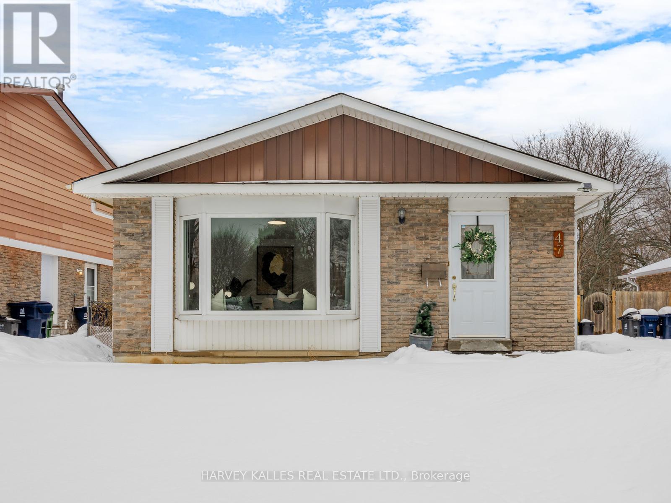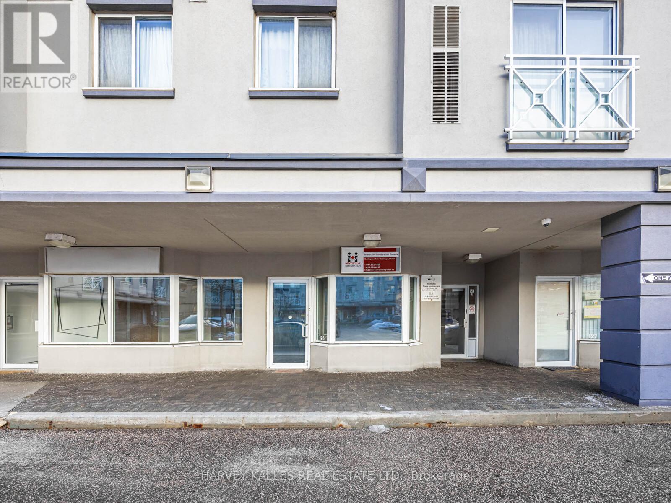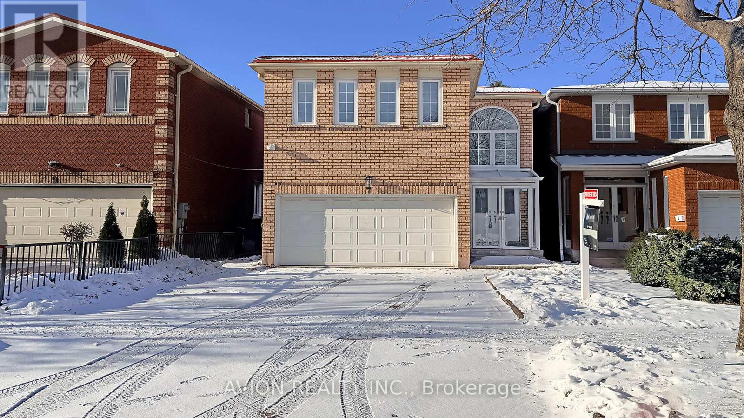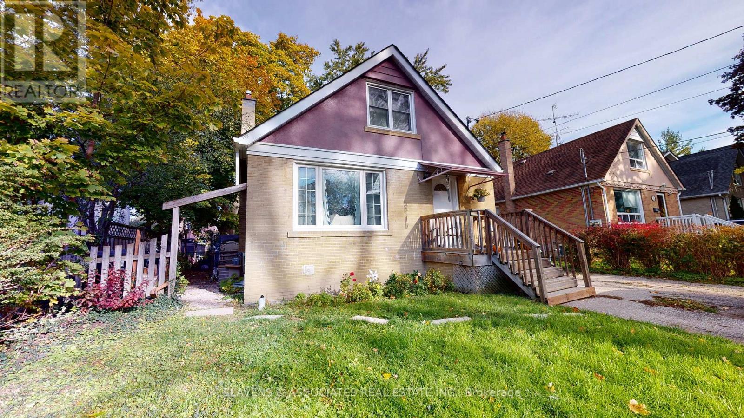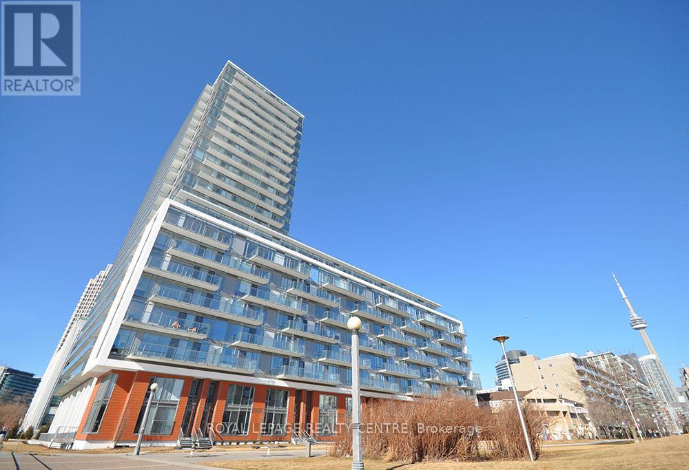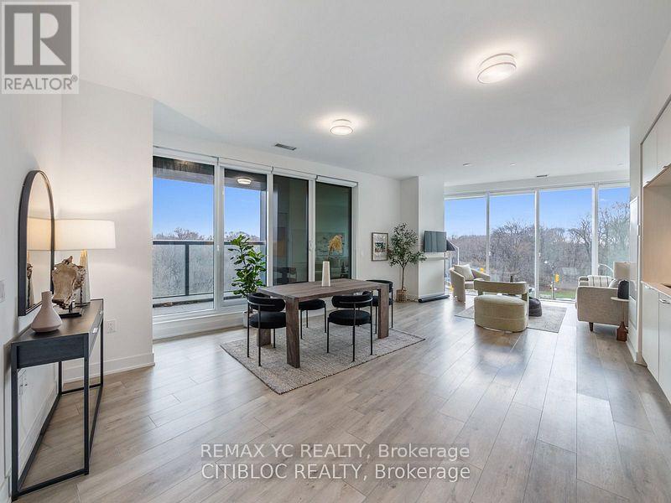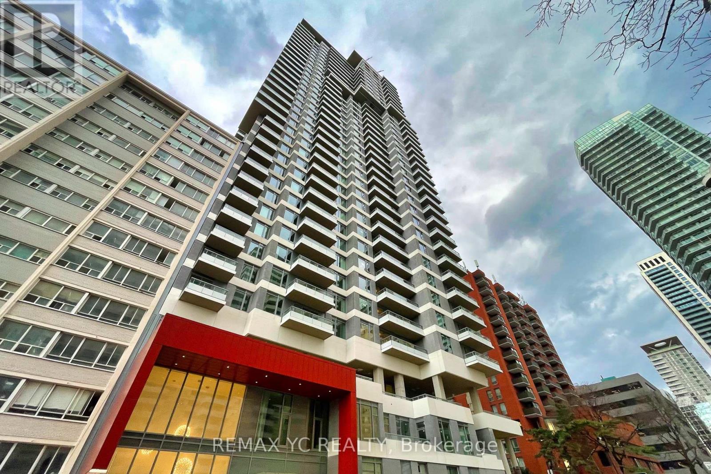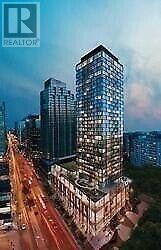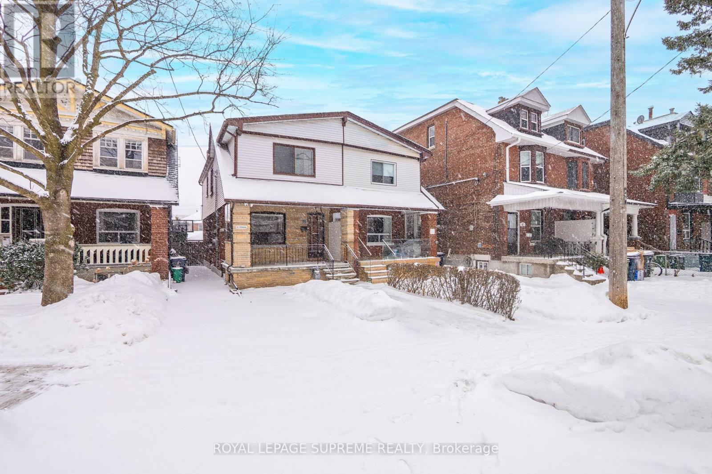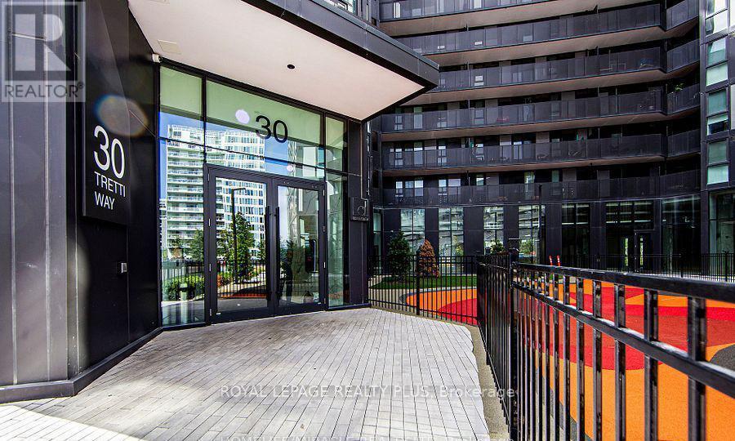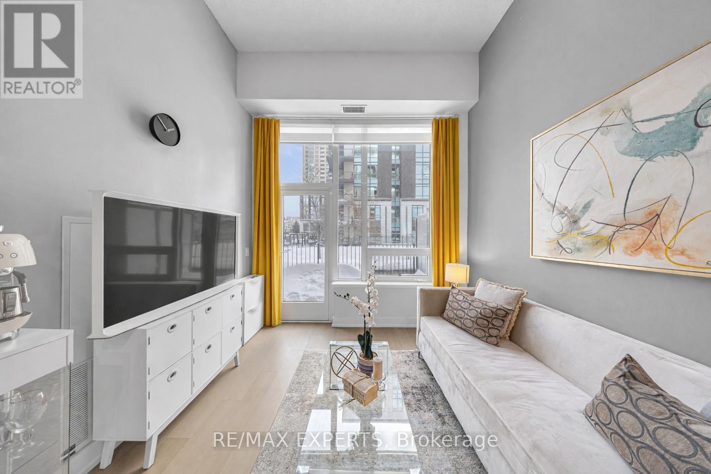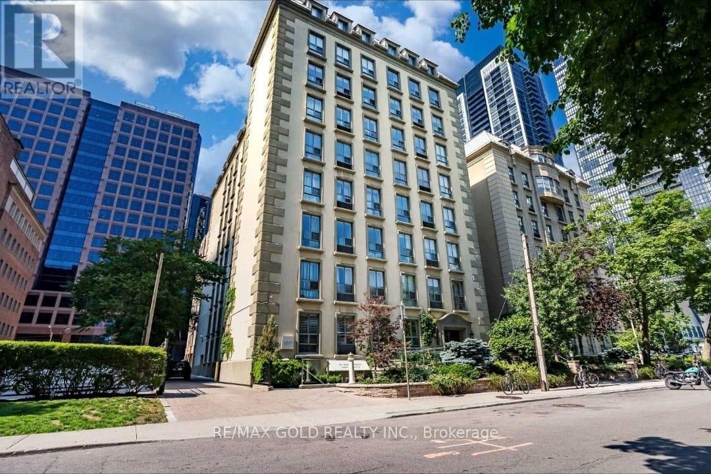47 Snowball Crescent
Toronto, Ontario
Welcome to this stunning, beautifully renovated detached bungalow offering thoughtfully designed, modern and refined finishes in one of Scarborough's prime and most convenient neighbourhoods! Featuring 3+2 bedrooms, 2 full bath and 1+1 kitchens, this exceptionally updated home is freshly painted throughout, complemented by brand-new light fixtures, is ideal for families, multi-generational living or investment with income potential. An expansive backyard with endless possibilities for entertaining, gardening, or creating your own private oasis, with ample driveway space for four vehicles. Step inside to discover an open-concept living and dining area accentuated by a huge bow window that floods the space with natural light, perfect for entertaining or everyday living. The brand-new main-floor kitchen is a true showpiece, featuring sleek modern cabinetry, elegant marble countertops, and brand-new stainless-steel appliances including a fridge, exhaust hood and dishwasher, a dream kitchen for any home chef! Three generously sized main-floor bedrooms all enjoy excellent light and ample closet space with a fully renovated 4-piece main bathroom, every detail has been thoughtfully updated. Main-floor convenience continues with a brand-new washer and dryer. The fully finished and renovated basement features a private and separate entrance, ideal for extended family or potential rental income. This basement features a brand-new kitchen, two spacious bedrooms with closets, a full 4-piece bathroom, and its own dedicated laundry room with washer and dryer. Additional upgrades include a newer 100-amp electrical panel. Situated in an unbeatable location, this home is surrounded by everyday conveniences and lifestyle amenities. Close to the highway and public transit, groceries, shops, restaurants, parks, excellent local schools and community facilities nearby. Elegance, comfort, versatility and perfectly located in Scarborough, don't miss out on this opportunity! (id:60365)
126 - 2351 Kennedy Road
Toronto, Ontario
Multi-functional space tailored to your modern needs! Welcome to this versatile residential/employment property suited for both home living and office use. Designated under RA zoning with residential property taxes, the layout allows for a private work space, rental opportunity, or conversion of additional bedrooms. The adaptable space allows the space to function as an office, bedroom, or personalized living area to suit your needs. The open-concept living and dining area features 9' ceilings, hardwood flooring and a walk-out to a patio with peaceful views of Highland Creek and surrounding greenery. The modern kitchen is finished with quartz countertops, a stylish backsplash, and stainless steel appliances. Backing onto natural space and conveniently located near Sheppard & Kennedy, with quick access to Hwy 401, parks, schools, groceries shops, restaurants, and more. (id:60365)
7 Heaslip Terrace
Toronto, Ontario
New! New! New! Beautifully Upgraded Entire House! Features 4+1 bedrooms and 5 washrooms, including a separate-entry basement apartment. Enjoy a stylish, contemporary layout with Metal Roof, Skylight, Brand-new stainless-steel Appliances: fridges, stoves, dishwashers, and rangehoods. Hardwood flooring throughout the main and second levels. Basement suite offers its own kitchen, living area, bedroom, ensuite washroom. Prime location close to major highways, TTC public transportation, parks, shopping malls, community centres, and schools. (id:60365)
2nd Floor - 262 Poyntz Avenue
Toronto, Ontario
Location, Location, Location! Upper Level Of 2 Storey Home Located In Walking Distance To Yonge & Sheppard Subway, T.T.C, Groceries, Shops, Excellent Schools, Resto's, Parks And More! 2 Bdrms,1 Washrm. Lrg Master W/Walk-In Closet. Laminate Floors. Exclusive Use Of West Side Yard. Shared Laundry In Bsmt Of House Via East Side Entrance. Utilities + Internet Included! Ready For You! 1 Parking Spot At $100/Each Per Month. Priced For 2 People. (id:60365)
531 - 90 Stadium Road
Toronto, Ontario
Welcome Home To Quay West At Tip Top. Experience The Perfect Blend Of Modern Sophistication And Cozy Comfort In This Beautiful Monarch-Built One-Bedroom Retreat, From The Moment You Step Inside, You'll Be Greeted By The Warmth Of Rich Hardwood Floors And An Abundance Of Natural Light. Imagine Winding Down Each Evening To Stunning, Peaceful Views Of The Manicured Courtyard And The Sparkling City Lights Right From Your Window. Life Here Feels Like A Getaway, With Access To A Relaxing Whirlpool, Saunas, A Private Theatre, And A Top-Tier Gym, All Supported By Friendly Faces Of 24-Hour Concierge And Security. Perfectly Situated Just A Short Stroll From Vibrant Local Shops, Lush Parks, And Favorite Neighborhood Restaurants, This Home Also Includes A Dedicated Parking Spot And Locker For Your Convenience. (Tenants Are Responsible For Hydro And Cable). (id:60365)
317 - 585 Bloor Street E
Toronto, Ontario
Welcome to Tridels Luxury Condominium on Bloor Street East! Experience refined urban living in this spacious and beautifully appointed suite, located on the 3rd floor with clear, unobstructed north and east views. Soaring 10-foot ceilings (One of the unique unit in the building) and premium laminate flooring throughout create an open and modern ambiance. The expansive living and dining areas offer exceptional space for both relaxation and entertaining. The open-concept kitchen features built-in, full-sized appliances and ample storage perfect for the contemporary lifestyle. The primary bedroom includes a walk-in closet, a private ensuite bath, and a large window that fills the space with natural light. The second bedroom is thoughtfully situated away from the main living area, offering privacy and an unobstructed east-facing view through oversized windows. Crafted for discerning homeowners, featuring high-end, lifestyle-enhancing amenities. Nestled in a vibrant neighborhood, this home is surrounded by parks and trails, and just steps away from the TTC and downtown core. Move-in ready don't miss this opportunity to live in the heart of the city! *One Parking & One Locker included. (id:60365)
2613 - 50 Dunfield Avenue
Toronto, Ontario
Prime Midtown Location! Brand-new southwest corner unit featuring clear, unobstructed views and 9-foot ceilings throughout. Thoughtfully designed and efficient floor plan with separate living and dining areas, two split bedrooms, and two full bathrooms. The primary bedroom includes a spa-inspired ensuite with a large window, while the second bedroom offers a generous closet and large window-no interior bedrooms. Steps to TTC, Farm Boy, Loblaws, banks, restaurants, shops, movie theatre, and more. One parking space and one locker included. Move-in ready. (id:60365)
2112 - 5180 Yonge Street
Toronto, Ontario
Bright Luxurious 2 Bedrooms 2 Baths Condo In The Heart Of North York,Steps To The North York City Centre Subway Stations and UNDERGROUND Access To Subway, Shopping,Restaurants,Grocery Store,Theatre,Library & Parks *707 Sf + 100 Sf Balcony * 9 Ft Ceiling * Floor To Ceiling Windows and Closet Organizer. * Modern Open Concept Kitchen With Stainless Steel Appliances & Quartz Counter Top * Laminate Floors Throughout, Tiles in 2 bathrooms&Laundry room * Owner and Tenant Lives & Maintains As New (id:60365)
93 Marchmount Road
Toronto, Ontario
Welcome to 93 Marchmount Road - a charming semi-detached gem that blends classic Toronto character with everyday urban convenience. This beautifully proportioned 3-bedroom, 2-storey home is the kind of place that instantly feels welcoming, whether you're stepping inside for the first time or imagining your future here. Sun-filled living and dining spaces set the stage for both relaxed family living and effortless entertaining, while the well-laid-out bedrooms offer comfort, privacy, and flexibility for growing families, professionals, or those working from home. Every corner feels thoughtfully used, making the home as practical as it is inviting. What truly sets this property apart is the rare lane-way parking and private garage - a highly sought-after feature in the city that adds real everyday value and long-term appeal. No circling the block, no compromises - just easy access and peace of mind. The home's three kitchens also allows for potential rental income, offering flexibility for homeowners looking to generate additional revenue. Located in the heart of the city, you're surrounded by everything that makes living in Toronto so desirable. Excellent transit options are just minutes away, connecting you quickly to downtown, major employment hubs, and vibrant neighbourhood destinations. Enjoy nearby parks, schools, local cafés, and community amenities that make this area both lively and livable. Whether you're a first-time buyer, an upgrader, or an investor looking for a solid opportunity in a well-connected neighbourhood, 93 Marchmount Road offers the perfect balance of charm, convenience, and potential. Homes like this don't come along often - come see why this one stands out. (id:60365)
927 - 30 Tretti Way
Toronto, Ontario
FABULOUS 2 BEDROOM, 2 BATH UNIT AVAILABLE FOR MARCH 15TH. FEATURES AN OPEN CONCEPT LAYOUT, 9 FT CEILINGS, AND UNOBSTRCUTED VIEWS. TRIPLE A TENANTS ONLY. NO PETS, NO SMOKERS. (id:60365)
G2 - 7 Kenaston Gardens
Toronto, Ontario
Rare Opportunity To Own A Ground Floor Loft-Style Home With Soaring 12 Ft Ceilings In The Prestigious Bayview Village, Truly Living Like A Townhome With A Private Fenced 210 Sq Ft Terrace With a BBQ Gas Line And A Separate Private Entrance-Enter Directly From Your Patio And Never Have To Worry About An Elevator Ever Again. The Spacious Den Has Been Thoughtfully Converted Into A True Second Bedroom With Frosted Glass Sliding French Doors, Ideal For Guests, A Home Office, Or Growing Families. High-End Modern Finishes Elevate The Space Throughout, Including Wide-Plank Hardwood Floors, Painted Walls, Granite Kitchen Counters, And A Beautifully Designed Bathroom With Quartz Countertops And Large-Format Ceramic Tile. Fully Wheelchair Accessible And Certified, This Home Seamlessly Blends Style, Comfort, And Functionality With Exceptional Ceiling Height And Rare Indoor-Outdoor Living, Making It A Truly One-Of-A-Kind Offering In One Of Toronto's Most Sought-After Communities. All Located Steps From Bayview Subway Station, Bayview Village Mall, YMCA And With Easy Access To Hwy 401 And 404. (id:60365)
101 - 80 Charles Street E
Toronto, Ontario
Bright and functional loft-style unit in the historic Waldorf Astoria Lofts. Open-concept layout with large windows, hardwood floors, and generous living space. Prime downtown location just 300 m to Yonge & Bloor, steps to TTC, shopping, dining, and entertainment. Well-managed building with rooftop deck and fitness facilities. Ideal for professionals seeking a vibrant urban lifestyle. No Pets Allowed!! (id:60365)

