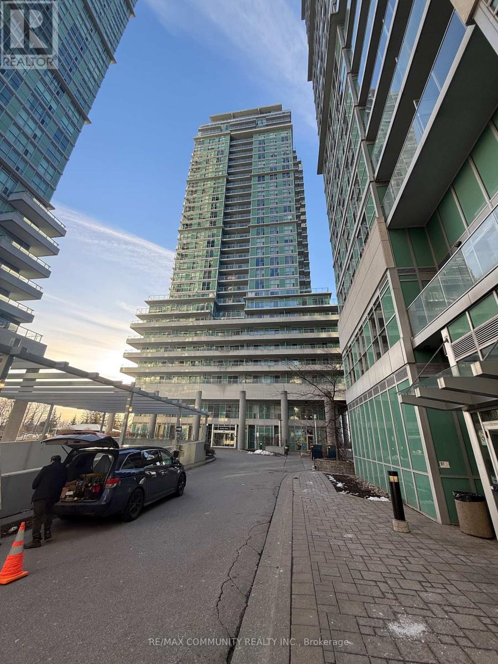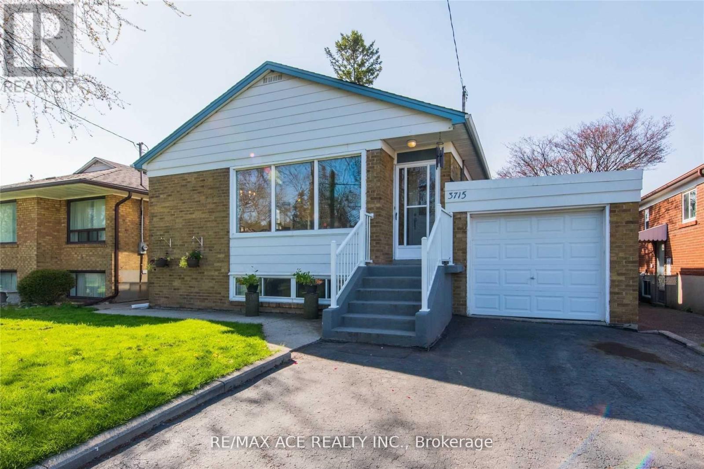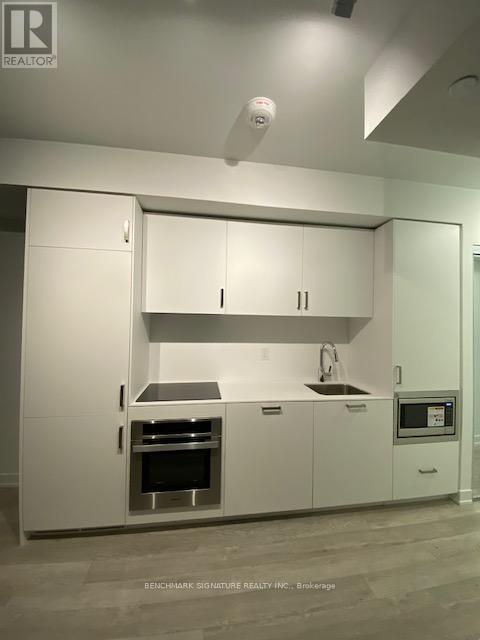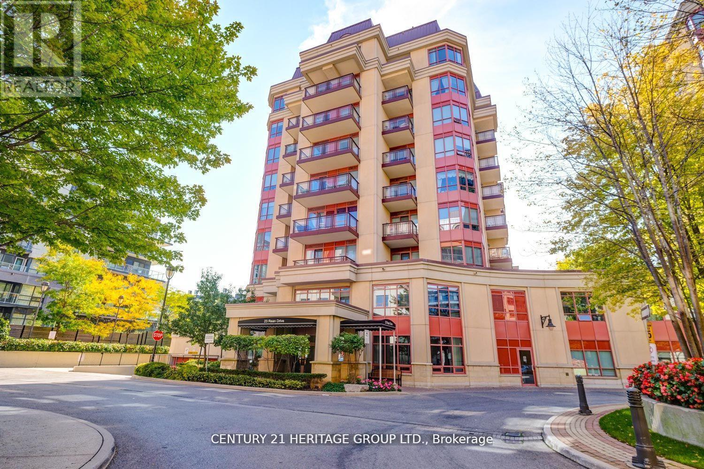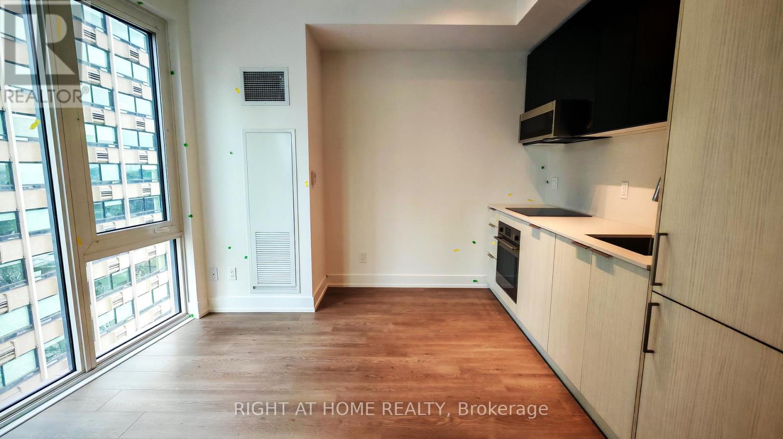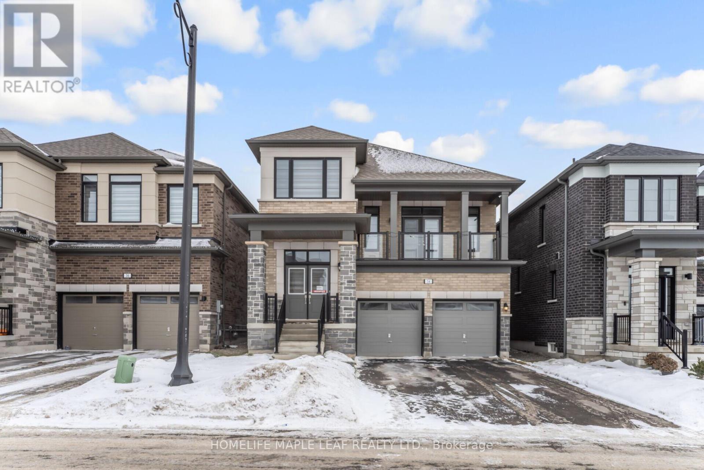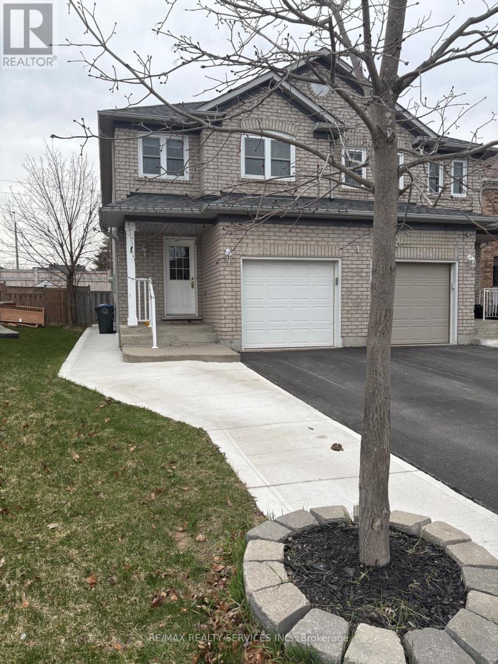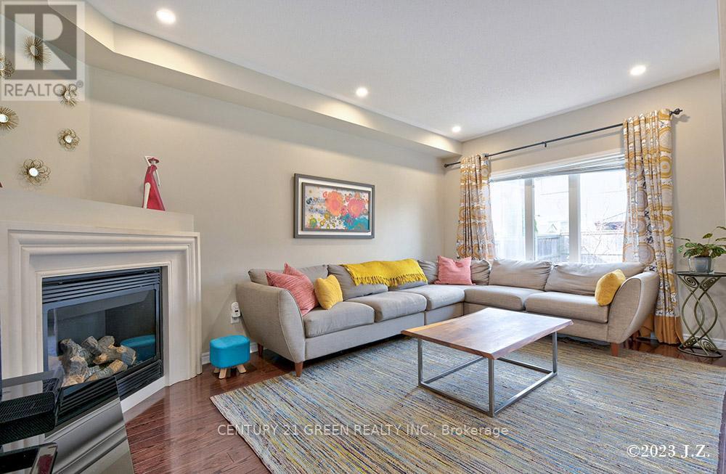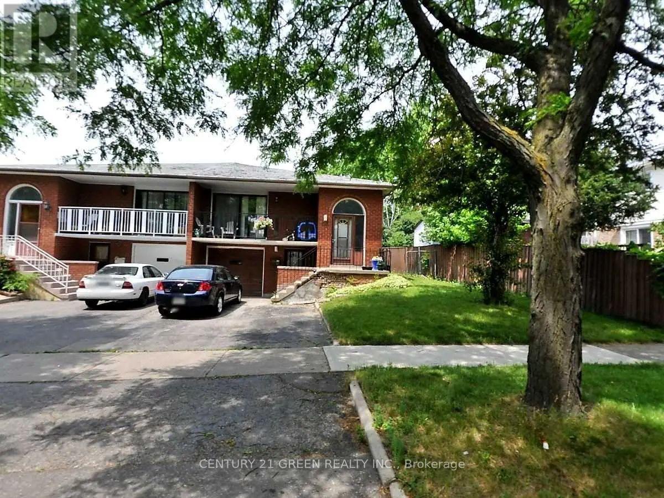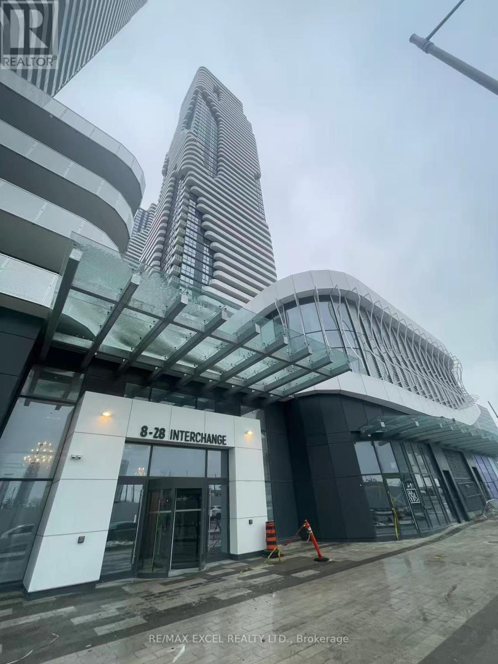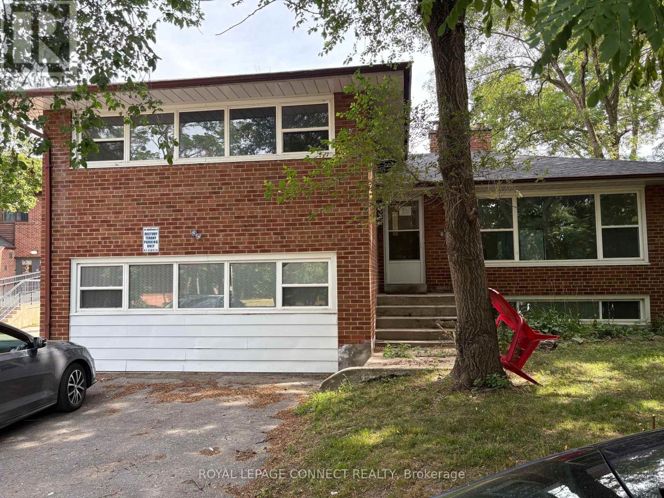Ph 3 - 60 Town Centre Court
Toronto, Ontario
Stunning 2 bedroom penthouse suite in the heart of Scarborough Town Centre-newly renovated and perched on a high floor with bright, open views. Enjoy the rare luxury of two private balconies: one off the living room for entertaining and one off the bedroom for your morning coffee. Modern finishes throughout with refreshed renovation upgraded flooring and lighting, and a clean, move-in-ready feel. Steps to TTC, Scarborough Town Centre shopping/dining, parks, and major highways-an ideal lease for professionals seeking comfort, convenience, and elevated living. (id:60365)
Bsmt - 3715 St Clair Avenue E
Toronto, Ontario
Welcome to the 3 Bedroom Basement Apartment with laminate floor through out. One bedroom size is 14 feet x 24 feet and walk out to the backyard where you can sit., relax in the summer. The other 2 bedrooms are also above standard size with high ceiling. This location is so comfortable for commute, bus stop just across the street, Scarborough GO station is walking distance. Kennedy Station, Warden Station, R.H. King Academy, John A Leslie, French Immersion School, Catholic School, Scarborough Bluffs, Parks, Grocery Stores, Plaza are within a short distance. (id:60365)
2006 - 88 Queen Street E
Toronto, Ontario
Newly built 1-bedroom suite in the heart of downtown Toronto offering 514 sq. ft. of functional living space. Features an open-concept living and dining layout, a modern kitchen with built-in appliances, and a large south-facing balcony with lake and city views. Conveniently located within walking distance to TMU, George Brown College, Eaton Centre, City Hall, grocery stores, restaurants, hospitals, and more. Building amenities include an outdoor swimming pool, fitness center, yoga studio, party room, kids' playroom, and guest suites. Ideal for urban professionals or investors seeking prime downtown living. (id:60365)
309 - 23 Rean Drive
Toronto, Ontario
One of a kind must see unit in a great location "luxurious/ upscale boutique Daniel's Condo facing the garden. 5 Star amenities with a special building element connected to Amica Building and their facilities. This is a spacious 2 bedroom & 2 Bathroom with a stunning view overlooking a beautiful garden. The primary bedroom has ensuite full bathroom, closet, and w/o to open balcony with large sliding doors. The unit has an absolutely stunning top quality finished with open concept kitchen, granite countertops, breakfast bar, SS appliances, 9 FT ceiling ad ensuite laundry room. *** Furniture is optional ***. Indoor salt water pool, library, party room, gym, concierge service and more. Steps to Bayview Subway, Bayview village mall, rean park, YMCA, Schools and minutes to highway 401. (id:60365)
1510 - 308 Jarvis Street
Toronto, Ontario
Live in the heart of downtown Toronto! This stylish condo at 308 Jarvis St offers modern living with incredible city views. Steps to transit, shops, and entertainment. 24 hr concierge. (id:60365)
34 Orr Avenue
Erin, Ontario
New detached home with partially finishes basement in the beautiful town of Erin. This spacious 4 Bedroom, 2.5 washroom detached house offers generous living space, mdern amenities and a prime location near Caledon and Brampton. Entrance from the Garage to the Basement. (id:60365)
1440 Quest Circle
Mississauga, Ontario
This well-located property offers 3 parking spots and is conveniently situated close to multiple bus stops, top-rated schools, parks, and Heartland Town Centre, with easy access to all major highways including 401, 403, 407, and 410. Two GO Stations are within a 10-minute drive, making commuting effortless. Families will appreciate proximity to highly rated schools with school bus service up to Grade 12, including Levi Creek Public School (JK-6), St. Barbara Elementary School (JK-8), David Leeder Middle School (Grades 6-8), St. Marcellinus Secondary School (Grades 9-12- highly ranked Catholic high school), and Mississauga Secondary School (Grades 9-12- well-rated public high school). No pets permitted (id:60365)
5384 Valhalla Crescent
Mississauga, Ontario
Welcome To 5384 Valhalla Cres, An Exquisite Executive Home In The Highly Sought-After Churchill Meadows Neighborhood! This Stunning Property Boasts Over 3000 Sq ft Of Total Living Space, With 4+1 Bedrooms And 3.5 Bathrooms. Pride Of Ownership With Upgrades Throughout The Home. Bedrooms With Jack & Jill Ensuite Baths, Making This Home Perfect For Families. You'll Be Greeted By Bright Natural Lighting Throughout, Gorgeous Hardwood Flooring, And 9Ft Ceilings On The Main Floor. The Modern Family-Sized Kitchen With Top-Of-The-Line Stainless Steel Appliances And A Large Breakfast Area Is Perfect For Hosting And Entertaining. Upstairs, Features An Open-Concept 2nd Floor Gym/Loft With Walkout To A Balcony Overlooking The Front Yard. Large Primary Bedroom With Spacious Ensuite, Jacuzzi Sized Tub, And Walk In Closet With Built Ins! Step Outside And Find Yourself In A Beautifully Private Landscaped Yard, Stone Patio, Trampoline, And Fire-Pit! Walking Distance To Schools And Amenities, A Must-See! (id:60365)
56 Petunias Road Sw
Brampton, Ontario
Newly Renovated Beautiful Semi-Detached Raised Bungalow For Lease .Has 3 Spacious Bedrooms Plus Two Full Washrooms.Huge Living Room And an Eat In Kitchen with Stainless steel appliances. Carpets Removed New Laminate floors in whole house & Newly Renovated Maple kitchen. Very Good Location. Close To Many Amenities Bus Stop Schools, Parks & Bramalea City Centre Shopping Mall. Minutes From Hwy 410 . Rental Application, References, Credit Report, Tenant Liability Insurance, Pay Stubs. First And Last Month Rent Deposit+10 Post-Dated Cheques. No Pets/No Smoking. Tenant Will Pay 70% Utilities (id:60365)
4006 - 8 Interchange Way
Vaughan, Ontario
Brand New Grand Festival Condo located in a high-demand Vaughan community. Functional 1+1 bedroom, 2-bath layout featuring luxury finishes throughout. The den includes a door and floor-to-ceiling windows, making it a true second bedroom.Modern open-concept design with built-in appliances, floor-to-ceiling windows, and a large private balcony offering unobstructed skyline views.Unbeatable convenience with Walmart, coffee shops, Canada's Wonderland, and daily essentials nearby. Walking distance to VIVA Bus, Vaughan Metropolitan Centre, and IKEA. Easy access to Highway 7 & Highway 400.Bonus: Includes two complimentary GoodLife Fitness memberships. (id:60365)
4130 Lawrence Avenue E
Toronto, Ontario
Spacious former group home located on the beautiful grounds of St. Margaret in the Pines Anglican Church. Offering approximately 2,000 sq. ft. of versatile space, this property features a full kitchen, two 4-piece bathrooms, and four dedicated parking spaces. Fully air-conditioned for comfort, it's an excellent opportunity for office use, supervised accommodations, or a Training School. Long-term tenants are preferred. Tenant to be responsible for Enbridge utilities and insurance. (id:60365)
15 - 3069 Pharmacy Avenue
Toronto, Ontario
Stunning brand new development Condo Townhouse, boasting ultra modern, bright, spacious two bedroom and three bathroom unit for rent. Located in a very desirable area close to Seneca College, TTC, HWY 400/401/407, shopping, schools. (id:60365)

