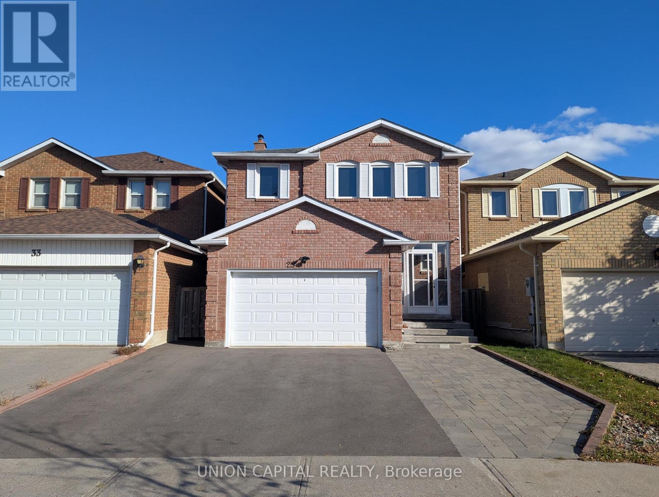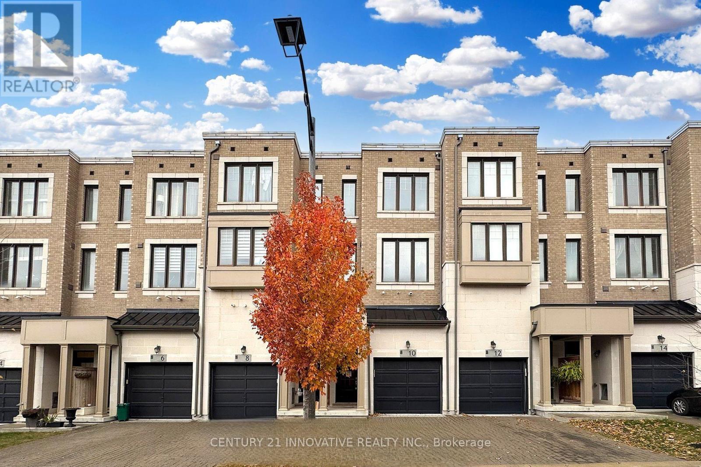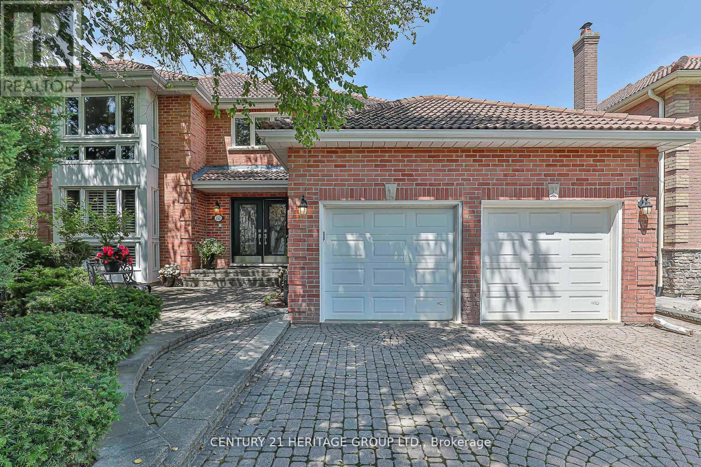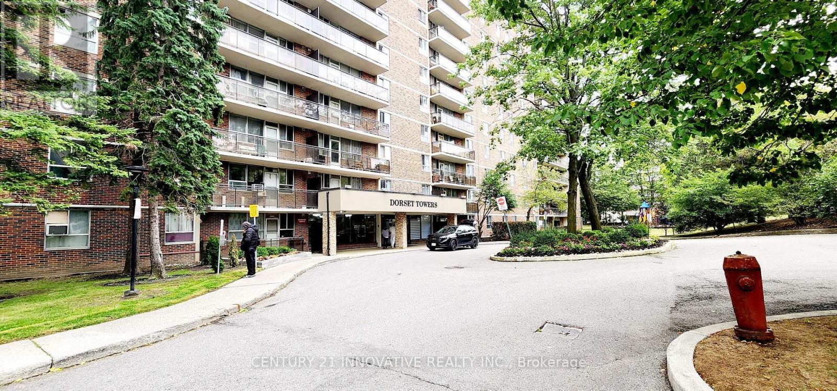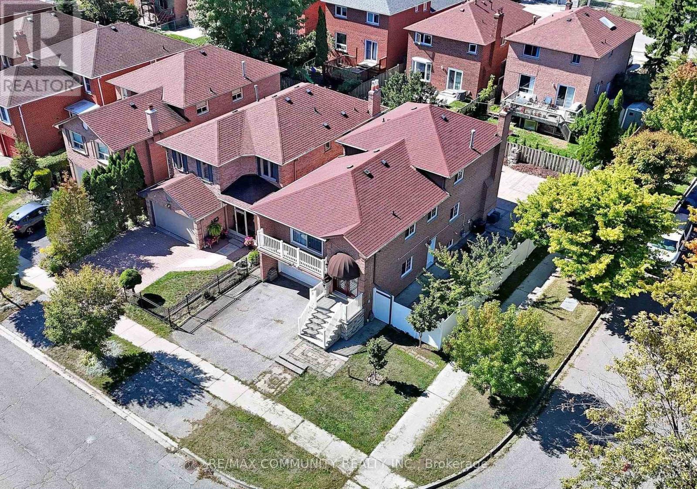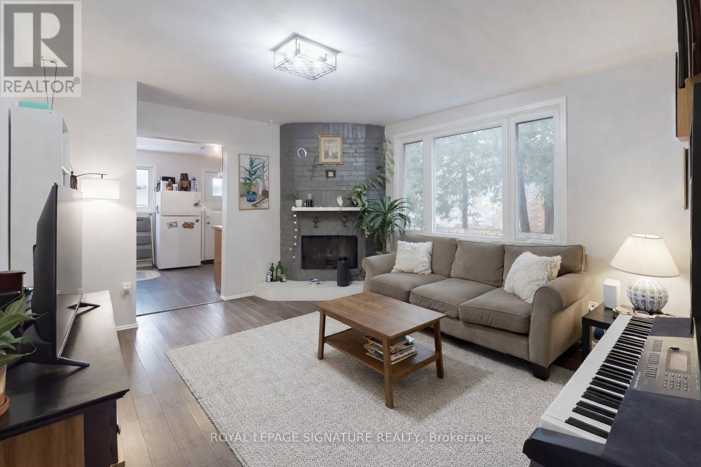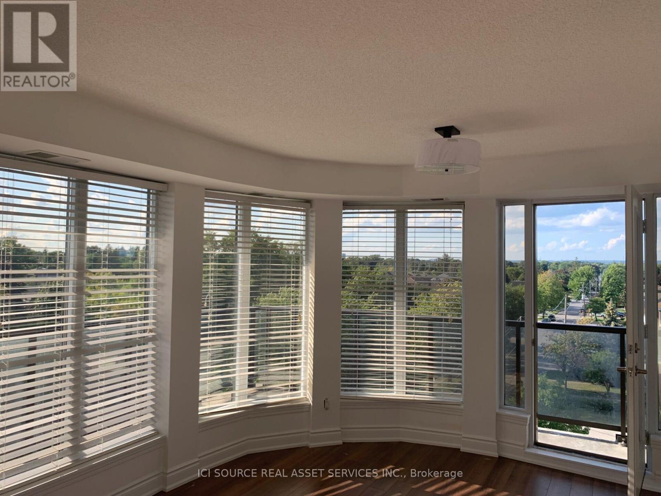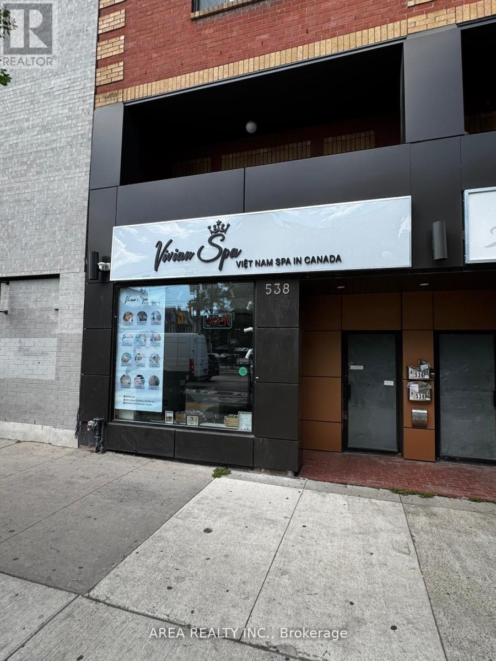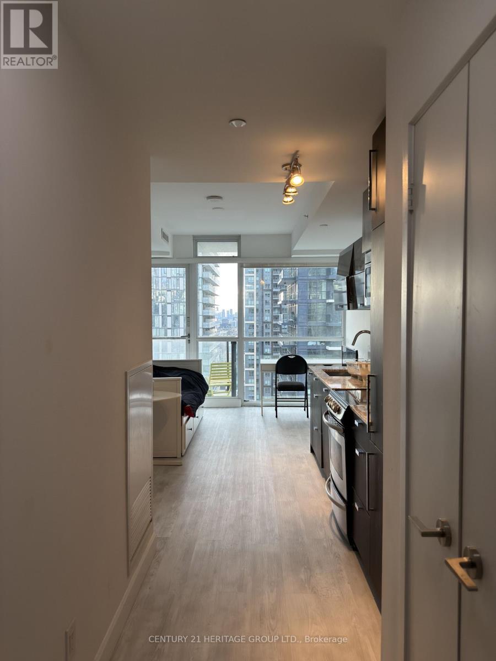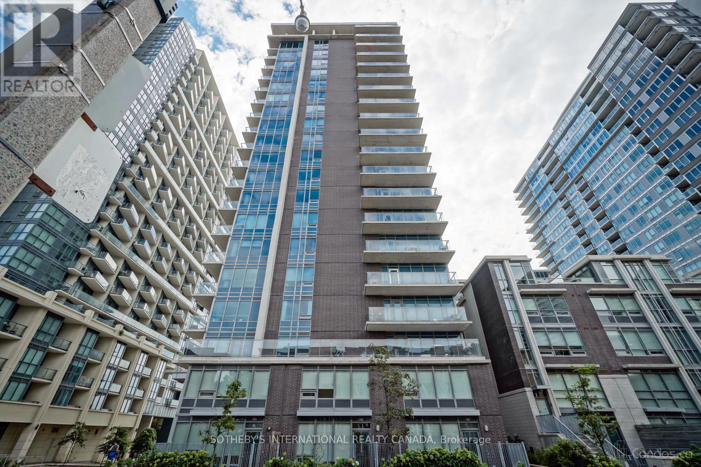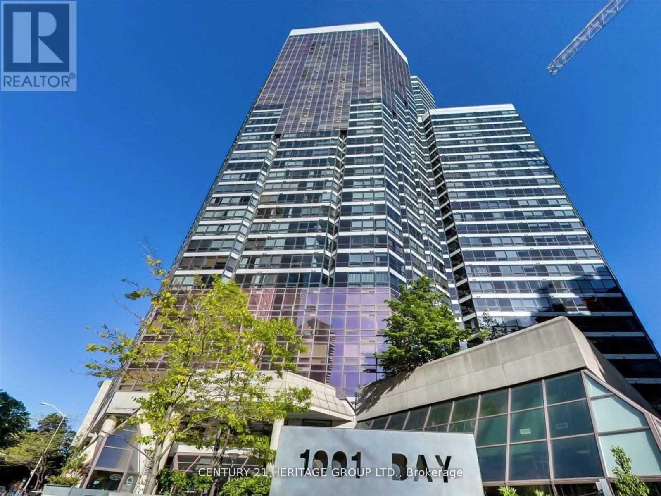29 Thurman Road
Vaughan, Ontario
Discover this beautifully renovated detached home in the sought-after Lakeview Estates community in Thornhill. This residence offers 2,200 sq ft of updated interior ideal for modern living. Newer kitchen with granite counters, stainless steel appliances, and a mosaic glass backsplash. 4 Large bedrooms upstairs with sizeable windows and closets. The home's lower level offers significant extra living space with a fully finished basement. This includes a spacious recreation room, perfect for entertainment or relaxation, along with a full-sized bedroom and a dedicated bathroom, making it ideal for in-laws, guests, or a private home office. Low maintenance front and rear yard with pavers done in 2019. Roof replaced in 2021 with attic insulation in 2019. Furnace, Tankless Hot Water Unit, Heat Pump all owned. See feature sheet for details! (id:60365)
208 - 10 Gatineau Drive
Vaughan, Ontario
Welcome to D'Or Condos, luxury living awaits you in Thornhill's most sought-after communities, Beverley Glen. Bright west-facing 1-bed (529 sq ft) Open concept, high ceilings, premium finishes, full-size appliances, quartz counters, a large bedroom with ample closet space, in-suite laundry & custom blinds. Residents can take advantage of the Luxurious Amenities Club that includes a Pool with a Hot Tub, Sauna & Steam Room, Fitness Gym with Yoga, BBQ Patios, Lounge, Games Room, and More. Conveniently located steps from Promenade Mall, Theatres, Grocery Stores, Parks, Transit Terminal and Schools! Minutes to 407ETR & HWY 7. (id:60365)
10 Hyderabad Lane
Markham, Ontario
Elegant 3 Bedroom, South Facing Town Home in the Coveted neighborughood of Greenborough in Markham. This Home Features a Large Modern Kitchen with an Island, Ideal for Entertaining, Hardwood Flooring/Staircase On Main Floor. Spacious Living Room with10 ft High Ceiling, 3 Bed Rooms and 2 full washrooms on the upper level .A spacious Family room on the Lower Level that walks out to the Backyard. Minutes Walk To Mount Joy Go Station, Hospital, Schools, Markham Main Street, Markham Museum, Swan Lake And All Other Amenities Markham has to offer. Within the School Zone for Greensborough PS, Fred Varley PS Sam Chapman PS, Bur Oak HS, Bill Hogarth HS & Unionville HS (id:60365)
152 Cranberry Lane
Aurora, Ontario
Welcome to 152 Cranberry Lane a 4 bdrm, 5 bath home offering the perfect blend of elegance, comfort & functionality all backing onto a serene Greenbelt. This home offers a traditional formal layout featuring an expansive kitchen with center island, lots of cabinets & a w/o to panoramic views of the mature backyard & Greenbelt. Enjoy meals in the sunlit breakfast area with picturesque views of the changing seasons. Entertain in style in the formal living rm with fireplace & the intimate dining rm with dble French doors & kitchen pass through door. A home office, family rm with gas f/p, main floor laundry with separate side entrance & entry to garage completes the main floor. The 2nd floor offers 4 spacious tranquil bdrms. The Primary features a sitting area, walk-in closet, a separate dble closet with built-in shelves & a large ensuite bath with jacuzzi. The 2nd bdrm includes a walk-in closet & ensuite while the 3rd & 4th bdrms each feature spacious dble closets. Additional storage is plentiful with 2 linen closets. The basement is designed for both fun and relaxation enjoy movie nights, host guests at the built-in wet bar, or unwind by the cozy gas stove fireplace. A large storage area offers versatility perfect for seasonal items or future customization into hobby rooms, home gym, or an extra bdrm. A walkout to the flagstone patio features a custom-built stone fireplace for those chilly evenings plus you can dine al fresco on the lower deck surrounded by beautifully landscaped gardens. This Prime location is close to walking trails, playgrounds, top-rated schools, premier golf courses, major hwys. & local shopping. This home delivers endless possibilities & opportunity for personal customization! (id:60365)
405 - 1950 Kennedy Road
Toronto, Ontario
Spacious 3 Bedroom Condo Unit In A Desirable & Convenient Location! Open Concept & Laminate Floor Throughout. Newly Painted. Just Minutes To 401, Steps To Kennedy Commons With Grocery Store, Shops, Banks, Park. Perfect For 1st Time Home Buyer or Investor. (id:60365)
Main - 54 Emcarr Drive
Toronto, Ontario
Welcome to this well-maintained 3-bedroom, 2-bathroom upper-level home, offering generous living space and abundant natural light. Ideal for families or professionals seeking comfort, space, and convenience in a highly desirable neighbourhood.Located steps from Guildwood GO Station, this home provides a quick and seamless commute. Enjoy close proximity to top-rated schools, University of Toronto Scarborough, Scarborough Town Centre, Centennial College, shopping plazas, grocery stores, restaurants, and everyday essentials. Minutes from Guild Park & Gardens, Lake Ontario waterfront trails, nearby parks, and scenic walking paths. Convenient access to TTC routes, major roadways, and nearby hospitals further enhances the appeal.Situated in a quiet, family-friendly community, this home offers the perfect balance of urban accessibility and natural surroundings.Tenant to pay 40% of utilities. Please note the unit is partly furnished. The furniture shown in the living room picture is not included (id:60365)
Main - 117 Hampton Avenue
Toronto, Ontario
Welcome to the main level of 117 Hampton Avenue - a spacious and light-filled 2-bed, 1-bath home in the heart of Riverdale. This charming unit features a bright layout with large windows, a beautiful (non-functional) decorative fireplace, and a side-entrance main door. Enjoy a walkout directly to the shared backyard (with upper floor tenants), perfect for quiet mornings or relaxed outdoor time. Shared laundry is located in the basement. A warm, inviting space that feels like home the moment you walk in. Enjoy peaceful mornings with views over the quiet residential street, and take advantage of the unbeatable location. Just steps to Withrow Park, the vibrant Danforth, Chester Subway Station, excellent schools, cafes, and local shops this home is all about lifestyle and convenience. A rare opportunity to live in one of Torontos most established and connected communities. *if the Hydro exceeds over $150 in 1 month..The difference is split between the 2 units. (id:60365)
614 - 760 Sheppard Avenue W
Toronto, Ontario
760 Sheppard unit 614 -available January 2026. Spacious corner unit (965 sq ft) with excellent layout and flow. Located on the north face of the building with view on the residential area. Wrap around balcony and excellent luminosity.Gorgeous & Modern 2 Bedroom condo with parking and Locker included In The Heart Of North York. Heating, air conditioning and hot water included. *For Additional Property Details Click The Brochure Icon Below* (id:60365)
538 College Street
Toronto, Ontario
High-exposure retail/commercial space available at 538 College St in Toronto's vibrant Little Italy. This approx. 1,600 sq ft ground-floor unit features an open-concept layout with large display windows, offering strong street presence and consistent pedestrian and vehicle traffic. Surrounded by popular restaurants, cafés, shops, and nightlife just west of Bathurst, it's ideal for retail, café, service, gallery, or professional office use. Excellent transit access and a lively neighbourhood make this a prime leasing opportunity. Fully usable high and dry basement included at no extra cost built out as a spa with rooms setup already (id:60365)
2803 - 290 Adelaide Street W
Toronto, Ontario
Modern Furnished Studio with Stunning Lake & City Views | Heart of Toronto's Entertainment District Live in style in this bright, fully furnished bachelor/studio unit located in the iconic Entertainment District, steps from Toronto's top restaurants, shops, theatres, and the TTC. Home to the prestigious TIFF Festival, this vibrant location offers unbeatable convenience and urban living at its best. Suite Features: High-floor unit with floor-to-ceiling windows and unobstructed views of downtown Toronto and Lake Ontario Engineered hardwood flooring throughout Stylish ceramic or porcelain tile in bathroom Modern kitchen with quartz countertops and luxury finishes Full-sized stainless steel appliances: fridge, glass-top range, dishwasher, microwave In-suite laundry with stacked Energy Star washer & dryer Move-in ready World-Class Building Amenities: Rooftop outdoor pool & hot tub Fully equipped gym & yoga studio Elegant party room & games room Lease Details: 1-year lease term First & last month's rent Tenant voluntarily provides 10 post dated cheques Employment letter and credit report required Tenant to obtain tenant insurance and cover hydro & internet. (id:60365)
108 - 55 East Liberty Street
Toronto, Ontario
Welcome to Bliss Condos, a stylish ground level studio offering soaring ceilings and massive windows that fill the space with exceptional natural light. The layout is thoughtfully designed with absolutely no wasted space, creating a seamless flow between living, sleeping, and dining areas ideal for modern city living. The north facing balcony extends the living space outdoors and adds excellent everyday functionality for relaxing or entertaining.The modern kitchen features full size stainless steel appliances, a breakfast bar, and granite countertops, combining clean design with practical efficiency. A well appointed four piece bathroom, ensuite laundry, and the use of one locker add everyday comfort and convenience.Residents enjoy premium amenities including an indoor pool, fitness room, party and meeting room, and a 24 hour concierge, along with a rooftop deck, guest suites, car wash, and visitor parking. Perfectly situated in the heart of Liberty Village, this location is steps to Metro, GoodLife, Starbucks, LCBO, TTC and GO Transit, with King West, restaurants, grocery stores, and the waterfront all close by. A bright, efficient studio offering lifestyle, convenience, and strong urban appeal. (id:60365)
2808 - 1001 Bay Street
Toronto, Ontario
Beautiful, Elegant, Renovated Spacious 2 Bedroom + Solarium & 2 Bath Suite Of Wide Open Viewing. Delightful Open Concept Plan, Nearly 1200 Sq ft With Floor To Ceiling Windows, Master Bedroom 4 Pcs En-suite W/ Jacuzzi Bath, Close To University Of Toronto, Bloor/Yorkville Shopping And Other Amenities, Steps To Subway, 24 Hours Concierge. Fully Loaded Facilities W/Basket Ball, Gym, Squash Courts, Indoor Pool, Sauna & More, Visitor Parking. 1 Parking & 1 Locker Included. Building Also Includes Cable TV and Internet. (id:60365)

