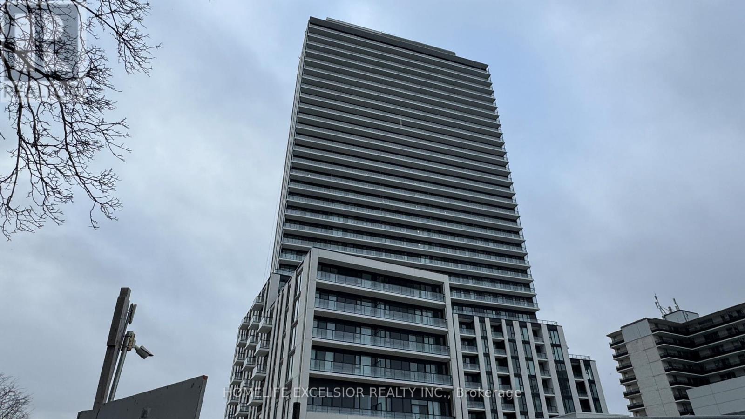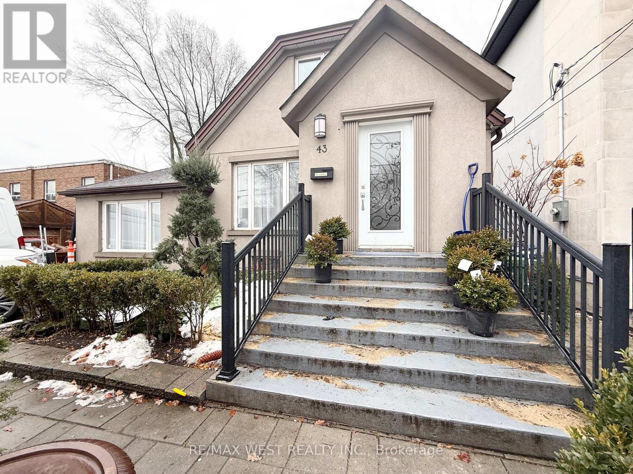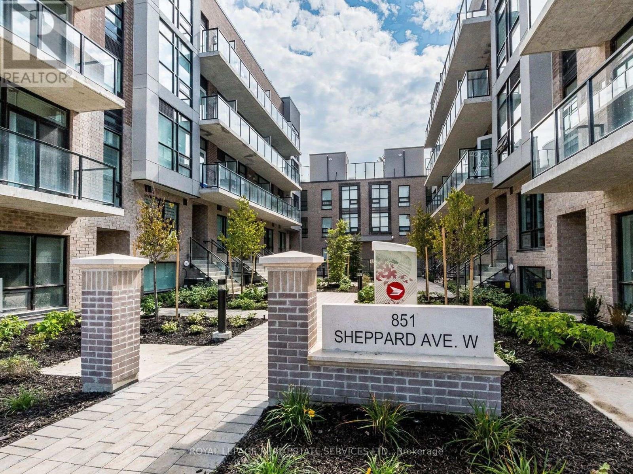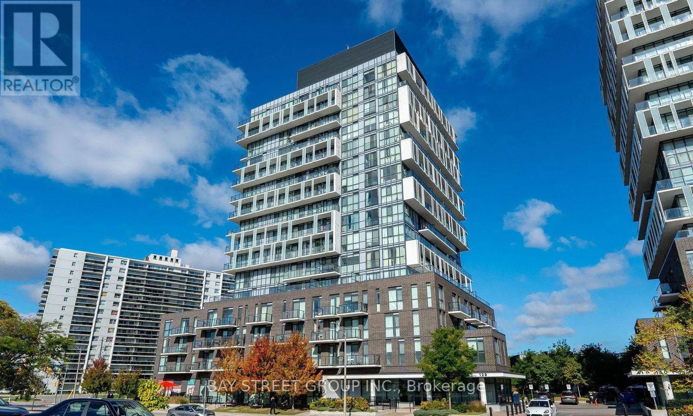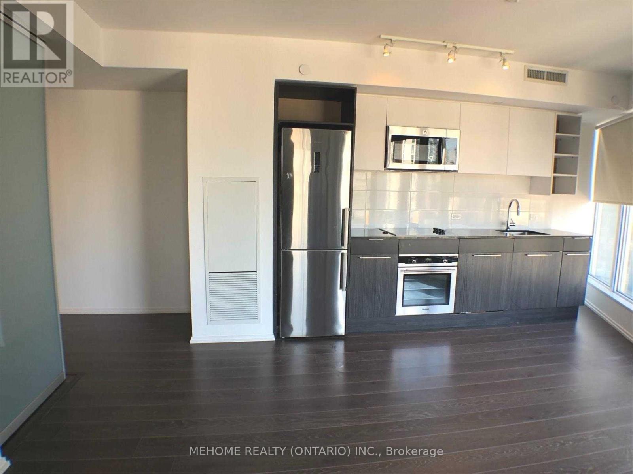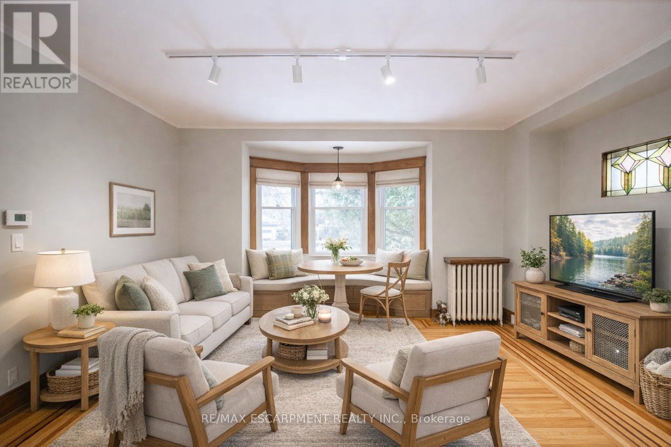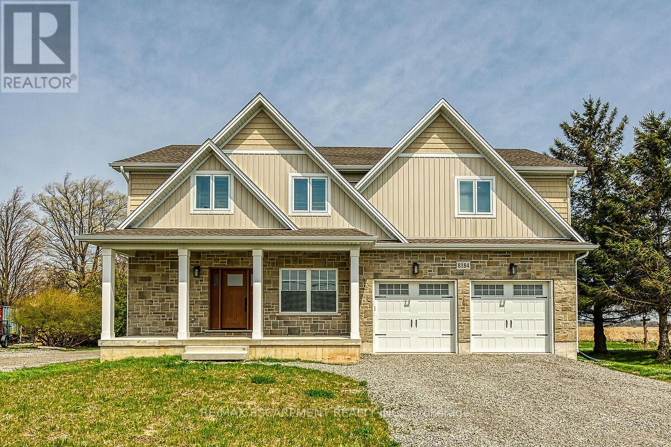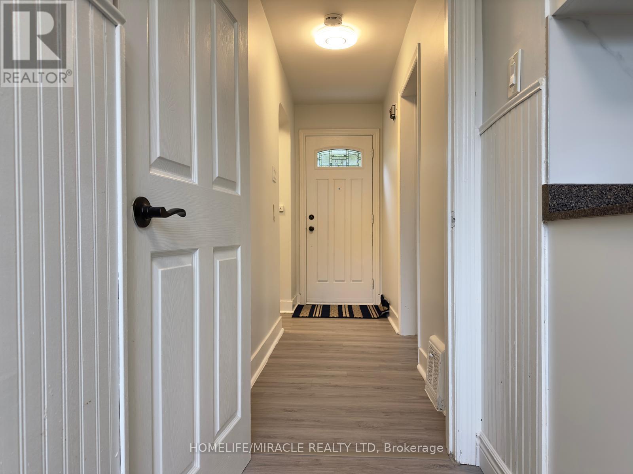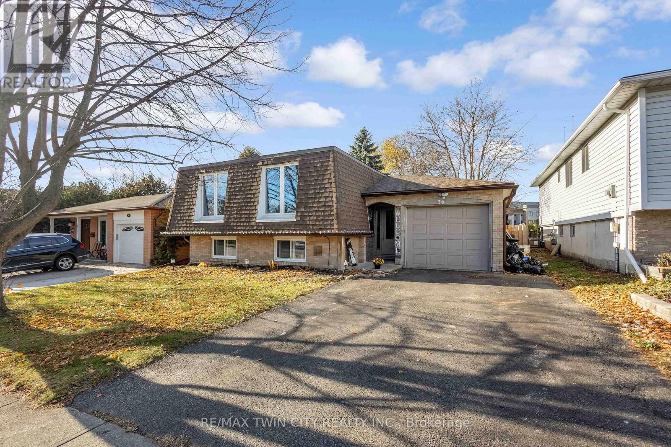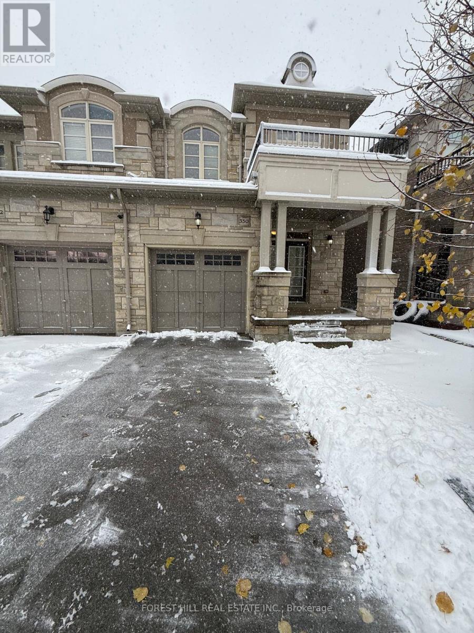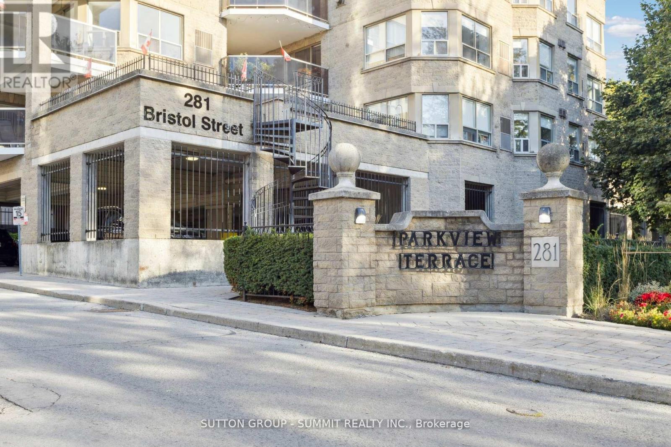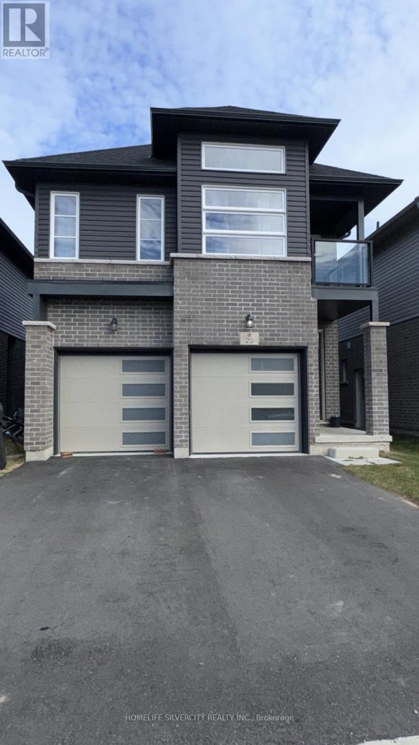1226 - 5858 Yonge Street
Toronto, Ontario
Brand-New Modern 1-Bedroom Condo with Expansive Balcony in North York! Experience refined urban living in this bright and contemporary residence featuring a spacious 1-bedroom layout. The open-concept kitchen is thoughtfully designed with premium built-in appliances and soft-close cabinetry. Floor-to-ceiling windows bathe the space in natural light while showcasing tranquil, unobstructed view. Ideally situated in a prime central location, this exceptional home is just steps to TTC transit and subway access, top-ranked schools, shopping center, restaurants, and everyday conveniences-offering the perfect blend of luxury, comfort, and connectivity. (id:60365)
Lower - 43 Dunblaine Avenue
Toronto, Ontario
Cozy & Spacious 1 Bedroom lower level suite located in prime Bedford Park, a family friendly Neighborhood. Newer kitchen with lots of cabinet space. Spacious open concept Living & Dining Area. Generous sized bedroom with closet. Laminate Floors Throughout. Shared Laundry. Separate Private Entrance. A hop skip and jump to Avenue Rd. Walk Score 90. Steps To Brunos, Shoppers Drug Mart, Restaurants, Cafe & Amenities On Avenue Rd. Steps to TTC and quick access to Hwy 401. (id:60365)
31 - 851 Sheppard Avenue W
Toronto, Ontario
Introducing Greenwich Village Towns, a contemporary townhome development by Crown Communities, ideally located just steps from Sheppard West Subway Station. This stylish 1,010 sq. ft. home offers 2 generous bedrooms, 2.5 bathrooms, and a 79 sq. ft. balcony. The open-concept layout features a European inspired kitchen with sleek cabinetry, quartz countertops, a stylish backsplash, and stainless steel appliances. Laminate flooring, 9' ceilings, and a wood staircase enhance the home's modern appeal. The building also offers bike storage and visitor parking. Enjoy easy transit access to York University, with Yorkdale Shopping Center and Downsview Park just minutes away by car. (id:60365)
1211 - 128 Fairview Mall Drive
Toronto, Ontario
Welcome to Connect Condos! Fantastic Layout With 2 Bedroom 2 Bathroom. Open Concept With 9 Ft. Ceiling. Laminate Flooring Throughout. Enjoy The Exquisite Bright And Warm Southeast Corner Unit For All Seasons. Modern Finishing And Stainless Steel Appliances. Excellent And Convenient Location! Easy Access To Hwy 401/404/DVP And Don Mills Rd. Mins To The Don Mills TTC Subway Station. Steps Away From The T&T Supermarket. 1 Underground Parking Included. (id:60365)
2208 - 68 Shuter Street
Toronto, Ontario
A Bright Corner Unit of 1+Den Plus Locker + Parking Spot Included At Luxury Core Condos (Yonge & Church St). Den With Sliding Door (Can Be As 2nd Bedroom). Lot Of Natural Light Through Floor To Ceiling Windows And W/O To Balcony From Living Room. Enjoy The Cityview. Professionally cleaned. Huge Closets For Storage & Black Out Shades Provided. Grocery Stores Just Steps Away! Walking Score 97/100! Ryerson, Eaton Centre, Queens Station, St Michael Hospital, Entertainment & Finance Districts At Your Doorsteps. **Den With Door, A Parking and A Locker Included!** (id:60365)
1 - 22 Prospect Street S
Hamilton, Ontario
Welcome Home to 22 Prospect St S in Hamilton!. This Beautifully Updated 2 Bed, 2 Bath home with IN-SUITE Laundry has everything you need for comfortable, convenient living, all in one great location. Plenty of living space across 2 levels in a well-maintained detached home offering a rear deck, backyard area and a concrete patio. 2 Private Entrances and Driveway Parking for up to 4 cars also included. The main floor boasts a welcoming living area, a gorgeous kitchen with brand new appliances, and a very spacious bedroom. The lower level features your 2nd bedroom, two washrooms, and a convenient laundry room. Plenty of storage space in this home as well. Minutes to Hamilton Stadium, Parks and close to shopping, grocery, restaurants and transit, this home offers the ideal combination of privacy, convenience, and central city living. A great leasing opportunity for those seeking a clean, ready-to-occupy detached residence. (id:60365)
8184 Airport Road E
Hamilton, Ontario
Luxury custom home built in 2023. Rent to own option available. Escape to the country with the convenience of all amenities just a short drive away! Mins from Hwy 6 & Hwy 403, with quick access to shopping, restaurants and Hamilton Airport. The main floor features an open concept layout with a combination of engineered hardwood &tile floors, and an abundance of natural light. The den is situated at the entry of the home & provides a great work from home space. The kitchen offers quartz counters and backsplash, stainless steel appliances & a large island that is great for entertaining. There is also an upper level family room which is ideal for large and growing families. The stunning primary suite features an enormous walk in closet & lavish ensuite with freestanding soaker tub & separate shower. The upper level hosts 3 additional bedrooms, main 5 piece bath and a convenient laundry room. Enjoy the outdoors on your covered rear porch complete with scenic farm views. (id:60365)
5672 Drummond Road
Niagara Falls, Ontario
Welcome to the beautifully updated upper level of this detached home in a desirable Niagara Falls neighborhood! This bright and spacious 3-bedroom unit features new flooring, updated lighting, and a modern kitchen with stainless-steel appliances. Enjoy a comfortable layout with separate living and dining areas, plus private laundry for your convenience. Large windows bring in plenty of natural light throughout the home. This property is ideally located just minutes from the hospital, highways, schools, library, grocery stores, public transit, and popular amenities, offering exceptional convenience for day-to-day living. A clean, well-maintained home in a central location. (id:60365)
36 Valerie Court
Cambridge, Ontario
Welcome to 36 Valerie Court, a spacious raised bungalow tucked away on a quiet, family-friendly court in the heart of Cambridge. This well-maintained 5-bedroom home offers 3 bedrooms on the main level and 2 additional bedrooms downstairs, providing flexibility for growing families, multigenerational living, or home office needs. The bright main floor features newer windows that fill the large, and spacious living, dining, and kitchen areas with natural light. The kitchen received renovations seven years ago featuring plenty of cabinet and countertop space and quality appliances throughout. Each bedroom is generously sized, offering comfort and privacy for all household members. A full bathroom on the main level adds convenience. The partially finished basement extends your living space with a cozy second living room, two additional bedrooms, and a large separate laundry room, along with a second full bathroom-perfect for guests or teens seeking their own retreat. Outside, enjoy a fully fenced backyard ideal for children, pets, and entertaining. The home also includes a single-car garage and a private driveway. Located close to major amenities, highway access, schools, parks, and Cambridge's vibrant downtown, this property blends comfort, convenience, and value. A wonderful opportunity to settle into a quiet court while staying connected to everything the city has to offer. (id:60365)
330 Rymal Road West Road
Hamilton, Ontario
Discover 330 Rymal Road W, Hamilton! This bright and spacious end-unit townhouse offers the perfect blend of comfort and convenience. Featuring 3 generous bedrooms, an upstairs den, and 2.5 bathrooms, the home provides plenty of space for work, rest, and play. The main floor includes both a family room and living room, ideal for entertaining or relaxing, along with a functional kitchen with stainless steel appliances designed for everyday living. The primary suite boasts a luxurious ensuite with dual sinks, bathtub, a separate shower, and a walk-in closet. An attached garage offers easy indoor access and added convenience. Located in Hamilton's desirable West Mountain/Carpenter neighbourhood, residents enjoy proximity to schools, parks, shopping, and major commuter routes. This inviting home is an excellent rental choice for families seeking modern living in a friendly, well-connected community. (id:60365)
401 - 281 Bristol Street
Guelph, Ontario
Welcome to this gorgeous renovated corner unit, 2+1 bedroom, 2 bathroom suite at the highly sought-after Parkview Terrace. Offering Over 1,200 sq. ft. of bright boutique-style living, this spacious home is set within one of Guelph's most charming low-rise condominiums. With only four suites per floor, residents enjoy exceptional privacy and a strong sense of community. A welcoming foyer with a large double closet sets the tone for this professionally renovated home. Painted throughout in a soft neutral enhances the home's bright, open, airy flow. The sunlit primary bedroom features 2 large windows, 2 generous closets, a private 4 piece ensuite with a tub/shower, and a large vanity. The second bedroom offers ample space and natural light, with easy access to a newly upgraded second bath, showcasing a modern tiled shower, new vanity plus a pocket door to a storage room. The stunning new kitchen is designed for both form and function, complete with modern cabinetry, stainless steel appliances, breakfast bar, gorgeous quartz counters and seamless quartz backsplash, plus an eat-in dining area. In-suite laundry is conveniently tucked away. The living and dining area offers a perfect space for families or those who love to entertain. The private office/den with pocket doors creates an ideal quiet space or 3rd bedroom, a rare 2+1 find. The abundance of windows flood the home with natural light all day. This corner unit offers 2 beautiful exposures with morning and evening sun and a private balcony with a peaceful, tree surrounding. Additional highlights include a sauna, gym and party room. Ideally located close to Hwy's and minutes from downtown Guelph's vibrant cafes, shops, farmers' market, restaurants, trails, and dog parks, with easy access to the Hanlon Expressway, this home offers an exceptional blend of comfort and space. Guelph has been named the very best spot to live in Canada for 2025 It's no surprise with its historic streets, lively downtown & green spaces! (id:60365)
25 Mclaughlin Street
Welland, Ontario
Detached 3 bedroom 3 bathroom house available for rent. close to school, grocery stores and many more. Minutes to highway 406. (id:60365)

