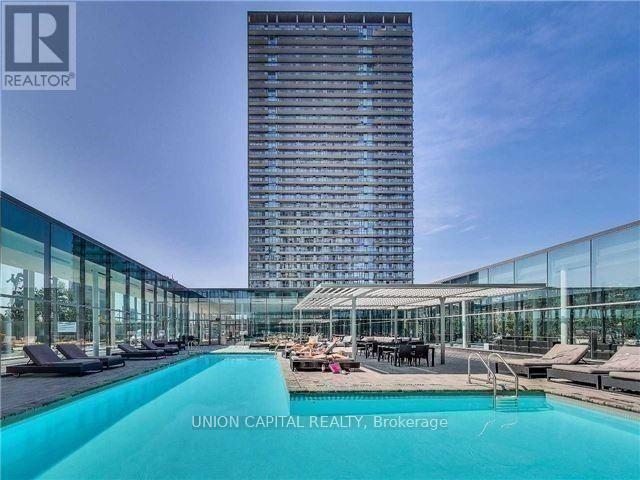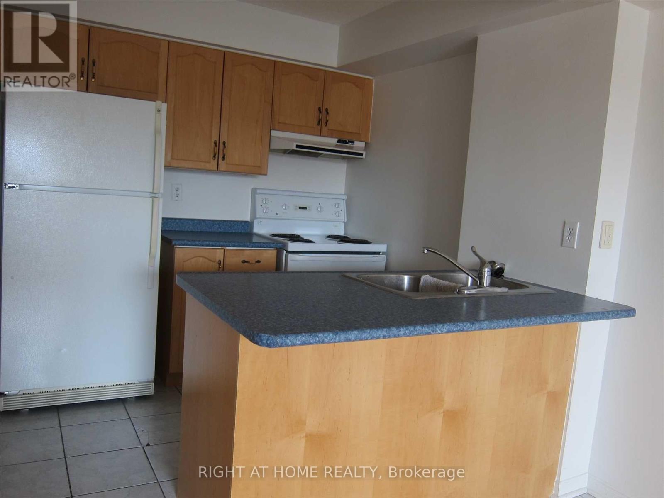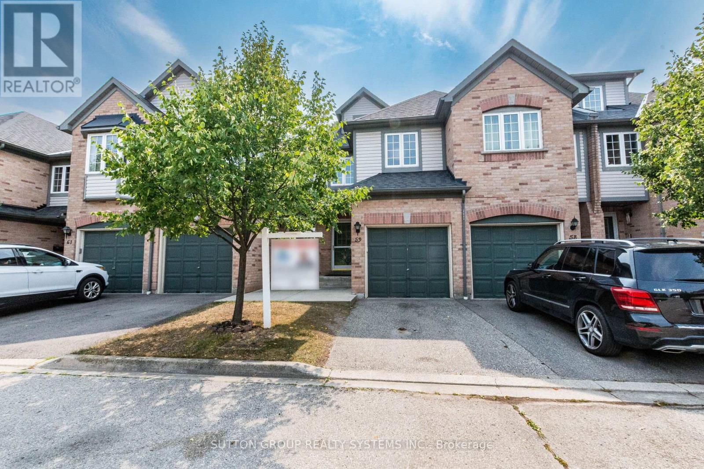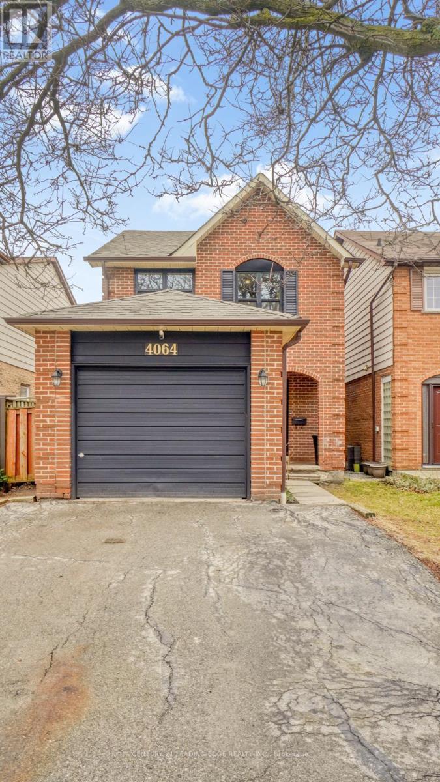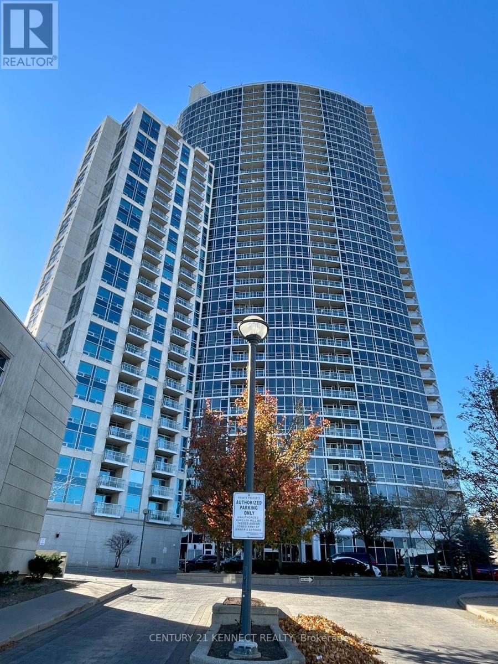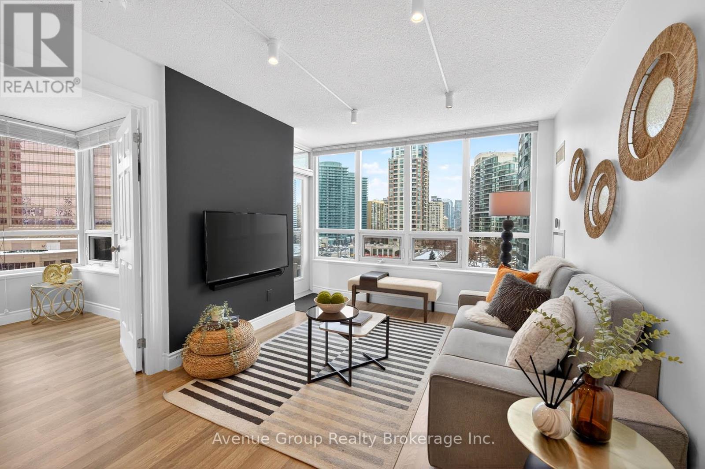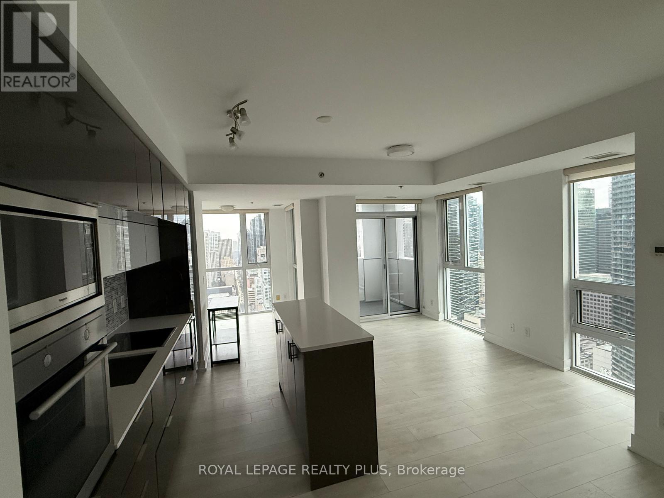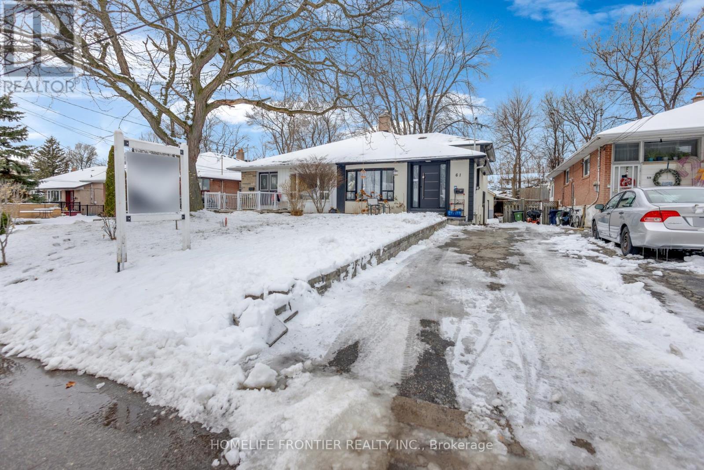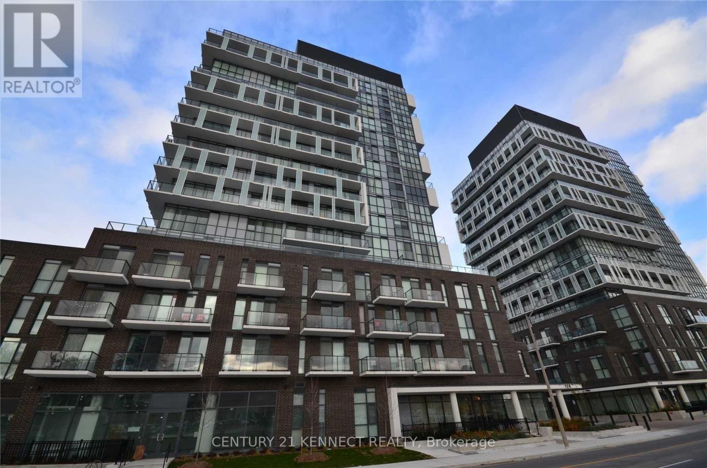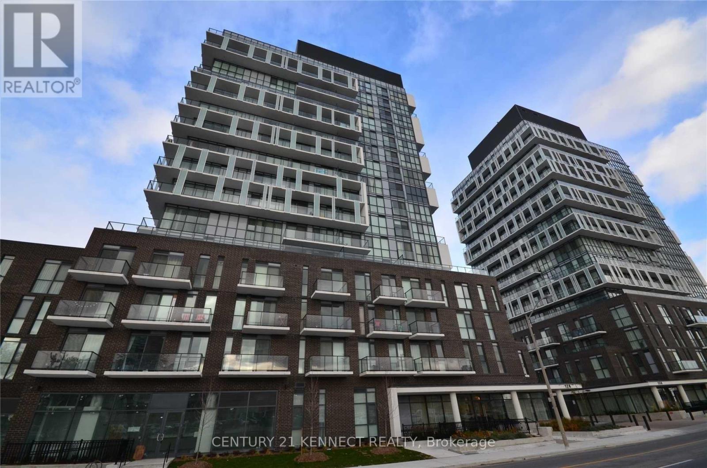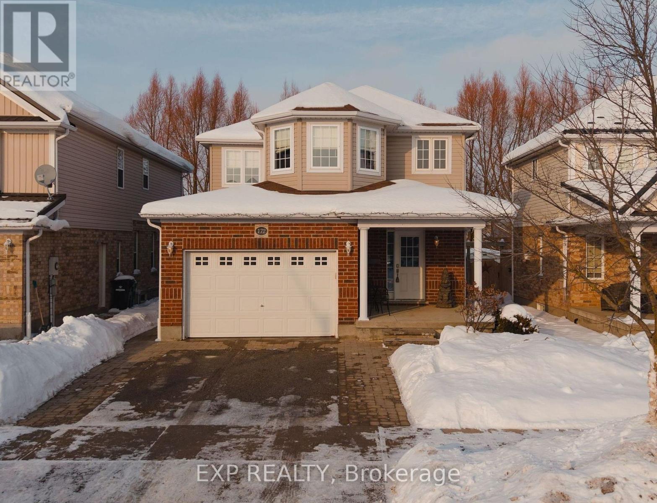317 - 103 The Queensway Avenue
Toronto, Ontario
Luxurious Lakeside Condo In Prime Location! Spacious 1+1 Bedroom With Open Concept Layout, Den Can Be As Second Bedroom. 9 Ft. Ceilings With Bright Natural Light. Large Balcony With Southeast Views. Conveniently Located Steps To Highly Desirable High Park, Lake Ontario, Boardwalk, Restaurants, Streetcar, & Gardiner Expressway! State-Of-The Art Amenities: 24 Hr Concierge, 2 Pools, Sauna, Zen Garden, Gym, Theatre Room, & Visitor's Parking. 1 Parking Included. (id:60365)
208 - 32 Tannery Street
Mississauga, Ontario
Cozy 1 Bdrm With Ensuite Laundry And Balcony In Boutique Building. Walk To Shopping & Schools, Streetsville Go Train. Transit. 5 Appliances, Ensuite Laundry. Parking Included. Heat & Hydro Is Extra (id:60365)
59 - 2080 Leanne Boulevard
Mississauga, Ontario
Fully finished basement with a 3pc bath. Combined Living & Dining rooms. Walk out to Patio from Living / Dining room. Backs on to greenery with privacy. Large Master Bedroom with a 4 pc bath & walk in closet. 2nd Bedroom with a 4 pc bath and double closets. Large Loft to entertain family and friends. Family friendly small Town House complex with low maintenance Fees. Walking distance to Sheridan Mall, Grocery Store, Schools, Bus and Parks. Minutes to QEW, Clarkson GO station and other amenities. Close to ISNA, Mosque, University of Toronto, Mississauga campus (UTM) rented property. Images are virtually staged. (id:60365)
4064 Teakwood Drive
Mississauga, Ontario
Experience the vibrant core of Mississauga! This move-in-ready home offers unbeatable convenience, steps away from major highways, Square One Mall, top restaurants, Erindale GO Station, schools, parks, public transit, and more. Every detail inside has been thoughtfully upgraded - from the plumbing and electrical systems to the spray-foam insulation and sub-flooring - delivering modern comfort and energy efficiency throughout.The foyer and updated bathrooms showcase elegant Quartzite flooring, while the contemporary kitchen stands out with premium appliances, custom soft-close cabinetry, pot lighting, and a welcoming breakfast bar. The main level includes a versatile extra room that can serve perfectly as an office or bedroom. Upstairs, you'll find three spacious bedrooms and beautifully remodeled bathrooms featuring rainfall and waterfall-style showers. Sleek vinyl flooring flows across the home, complemented by USB-C outlets and dimmable pot lights for a refined touch.The finished basement, complete with a rough-in for a kitchen, offers excellent potential for future use. All above-grade windows have been replaced and are covered by a lifetime warranty, ensuring peace of mind for years to come. New upgraded electrical panel 200 amp. Garage equipped with a sub-panel. Prime opportunity for both homeownership and investment! (id:60365)
2414 - 83 Borough Drive
Toronto, Ontario
Tridel 360- Beautiful Suite situated at a Desirable Location! Unobstructed South View Of Entire Downtown Skyline, Bright & Spacious 2 Good size Bedrooms +Den, Den can be used as Bedroom/Office, 2 Full Baths, Open concept, 9'' ceiling, Floor to Ceiling windows, Lots of Natural light! Laminate Floor, Great Facilities including indoor pool, Gym, Billiard, Party Rm.& 24 Hr. Concierge, Steps To Shopping And TTC/GO Transit, Subway, Library, YMCA, One Minute To Hwy 401. Big Balcony, Children Park, 24 Hr. Concierge, Camera Surveillance, Golf, Indoor Swimming Pool, Gym, Party Room, Jacuzzi And Sauna, TTC/RT station, Schools, Parks, Library, Easy access to HWY 401/404. (id:60365)
726 - 25 Greenview Avenue
Toronto, Ontario
A condo that feels like home. Welcome to Meridian Condo by Tridel, where refined living meets the space and comfort you've been waiting for. Enter and experience a grand, hotel-inspired lobby highlighted by an elegant curved staircase the moment you walk in. This rare corner residence delivers over 1,000 sq ft of tastefully upgraded living space, featuring three spacious bedrooms, two full bathrooms, and a practical layout rarely found in condo living. The open-concept kitchen is designed for cooking enthusiasts, featuring stainless steel appliances and a spacious island that enhances both functionality and flow. Seamlessly connected to the dining area, this space is ideal for cooking, sharing meals, and enjoying time with family. The generous living room provides an inviting space for hosting family and friends, or simply unwinding and recharging at the end of the day. Each bedroom offers a functional layout, filled with natural light and accented by upgraded feature walls for a refined finish. Residents enjoy access to elevated amenities including an indoor pool, sauna, jacuzzi, fully equipped gym, grand library, party room, guest suites, concierge, and visitor parking plus EV charging. All of this perfectly positioned in a prime neighbourhood offering endless dining options, shops and diverse selection of grocery stores. Ideally located just steps to Finch TTC Station for a seamless commute, with quick and convenient access to Hwy 401 and DVP. (id:60365)
3904 - 318 Richmond Street
Toronto, Ontario
Exquisite 906 Sq Ft Condo for Lease at Picasso on Richmond - Entertainment District Welcome to elevated downtown living at Picasso on Richmond. This beautifully upgraded 906 sq ft condominium suite offers refined finishes, functional space, and unbeatable city access in the heart of Toronto's Entertainment District. The suite features thousands of dollars in builder upgrades, including a sleek, modern kitchen with upgraded cabinetry, quartz countertops, designer backsplash, and state-of-the-art built-in appliances. Bright and spacious principal rooms are complemented by custom roller shade blinds throughout and gorgeous, spa-inspired bathrooms. Step outside to a large private balcony with unobstructed sunset city views and a partial lake view-the perfect spot to unwind after a long day. The building offers premium amenities, including: Private underground parking, 24-hour concierge & security, Fully equipped gym & yoga studio, Games room, party/meeting rooms & guest suites Sauna, hot tub & outdoor lounge areas, BBQ cabanas, patio seating & jacuzzi-style hot tub Located steps from world-class dining, theatres, shopping, and transit, with Barry's conveniently located on the main level. Walking distance to OCAD University, Toronto Metropolitan University, No Frills, City Market, GoodLife Fitness, and just minutes to the subway and Eaton Centre. This is downtown living done right-live, work, and play in one of Toronto's most vibrant neighbourhoods. (id:60365)
61 Sundial Crescent
Toronto, Ontario
A Quick Drive From The DVP, You'll Find A Charming And Spacious Basement Suite In The Safe And Family Friendly Neighbourhood Of Victoria Village. This Updated Unit Offers Two Generously Sized Rooms, Two Bathrooms, And Convenient Ensuite Laundry, Along With An Open-Concept Living Area Ready For A New Tenant To Make Their Own. Enjoy Easy Access To Don River Trails, The New Eglinton LRT, Great Schools, Parks, And The Shops At Don Mills. (id:60365)
1205 - 128 Fairview Mall Drive
Toronto, Ontario
Connect Condos, Bright, Spacious Corner Suite, 798 Sqft + 2 Balcony, Corner Unit W/Nw Views, Move In Condition, Next To Fairview Mall, Convenience To All, Easy Access To 401/404Dvp, Don Mills Rd, Sheppard Ave, At Your Door Steps, Minutes To Library, Subway Station, Will Save You Tons Of Time In Your Daily Routine, Urban Amenities, Outside Patio, Wifi Lounge, Games Room, Meet The Needs Of Young Professionals. (id:60365)
1205 - 128 Fairview Mall Drive
Toronto, Ontario
Connect Condos, Bright, Spacious Corner Suite, 798 Sq Ft + 2 Balcony, Corner Unit W/Nw Views, Move In Condition, Next To Fairview Mall, Convenience To All, Easy Access To 401/404Dvp, Don Mills Rd, Sheppard Ave, At Your Door Steps, Minutes To Library, Subway Station, Will Save You Tons Of Time In Your Daily Routine, Urban Amenities, Outside Patio, Wifi Lounge, Games Room. (id:60365)
172 Porchlight Drive
Woolwich, Ontario
Welcome to 172 Porchlight Drive, where privacy, comfort, and thoughtful updates come together in one of Elmira's most family-friendly neighbourhoods. This well-maintained two-storey home offers a bright, functional layout with a finished basement and updates that make everyday living feel easy. The main floor was refreshed in 2020 with updated flooring, trim, casing, and paint, giving the space a clean, modern flow that still feels warm and inviting. Upstairs, the primary bedroom was expanded in 2019, creating a more spacious retreat, while custom closet organizers in every closet keep life organized and clutter-free. The finished lower level adds valuable flex space, perfect for movie nights, a home office, or a playroom. The backyard is a true highlight. Backing onto green space with no direct rear neighbours, it offers rare privacy and a peaceful setting. Mature trees provide a lush backdrop in the warmer months, while the maintenance-free deck and hot tub make entertaining effortless. A fully fenced yard, widened driveway with interlocking stone (2025), and backyard shed round out the outdoor features. Located just steps to schools, parks, trails, and the Woolwich Memorial Centre, this home blends everyday convenience with a quiet, community-focused lifestyle. A home that's been thoughtfully improved and lovingly maintained-172 Porchlight Drive is ready to be enjoyed. (id:60365)
61 Dwyer Drive
Brampton, Ontario
Welcome to This Spacious Detached Home In The Vales Of Castlemore Area!!! 4 Bedrooms And 3 Bathrooms. Open concept Kitchen with a large Breakfast area, open concept Living/ Dining rooms. Hardwood Flooring, Lots of Natural light. Excellent Access to School, Shops, Parks, and Transportation. Pictures coming soon. (id:60365)

