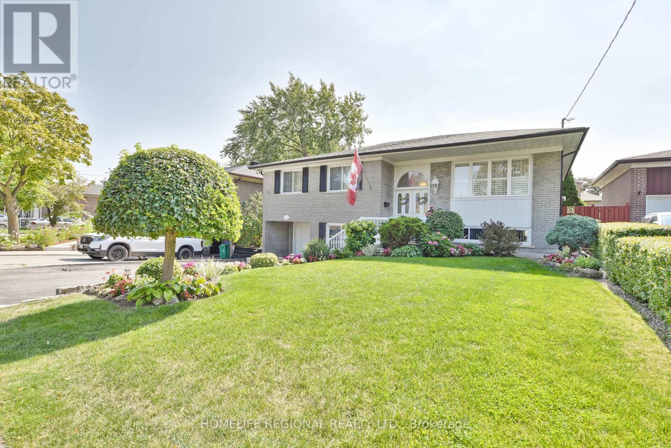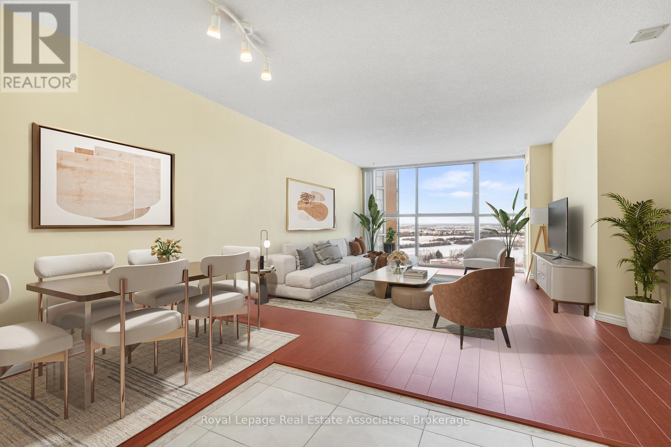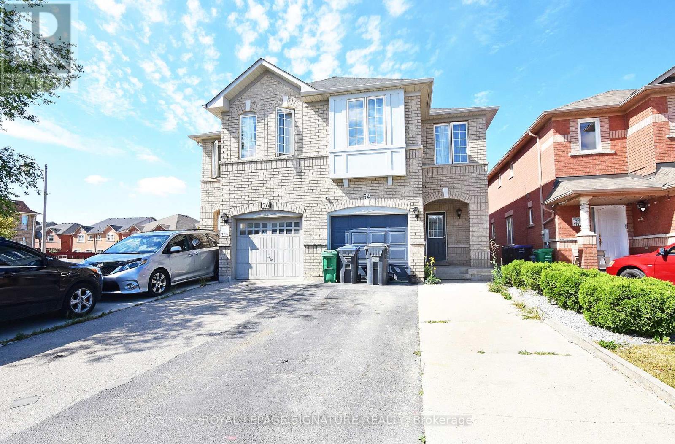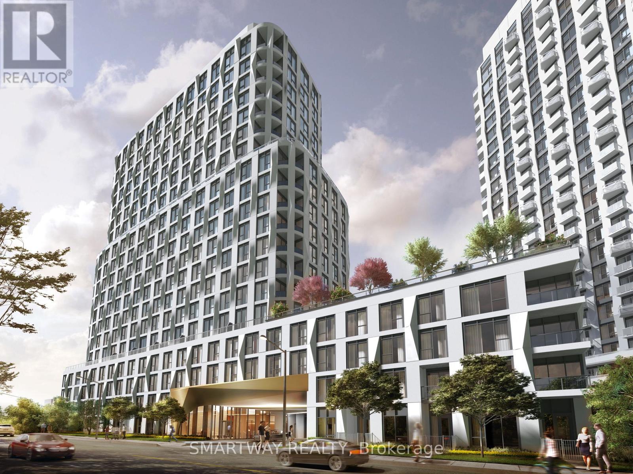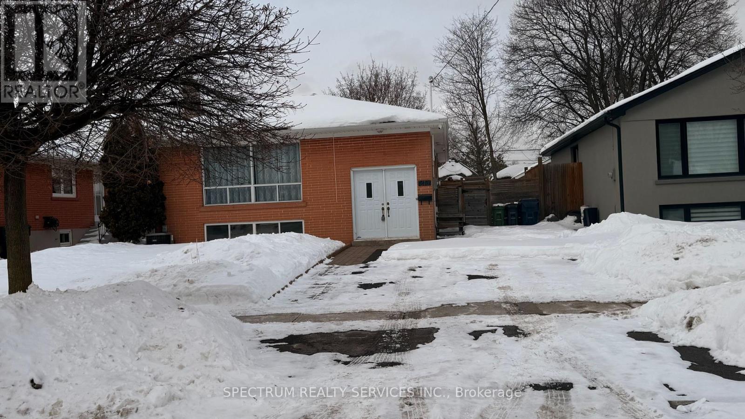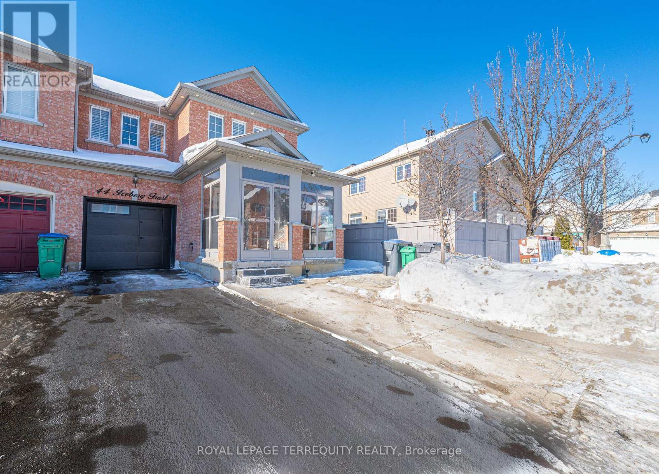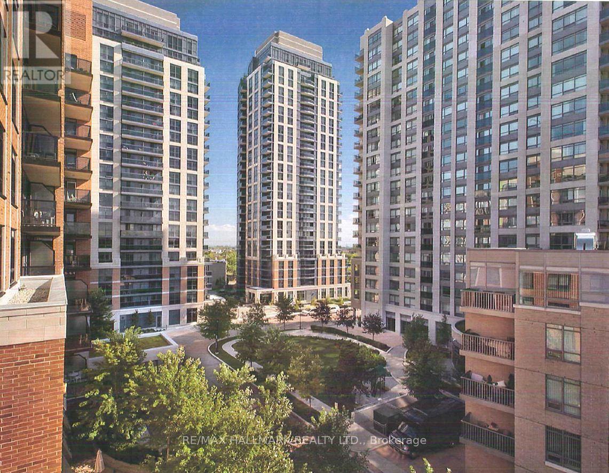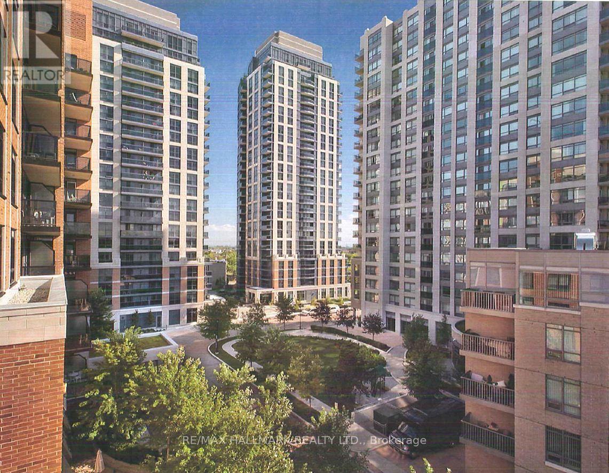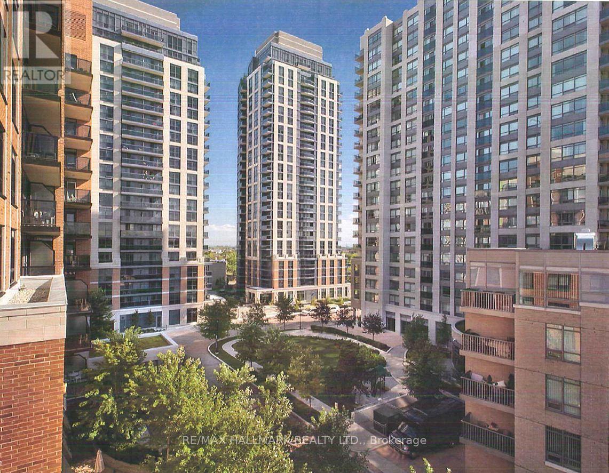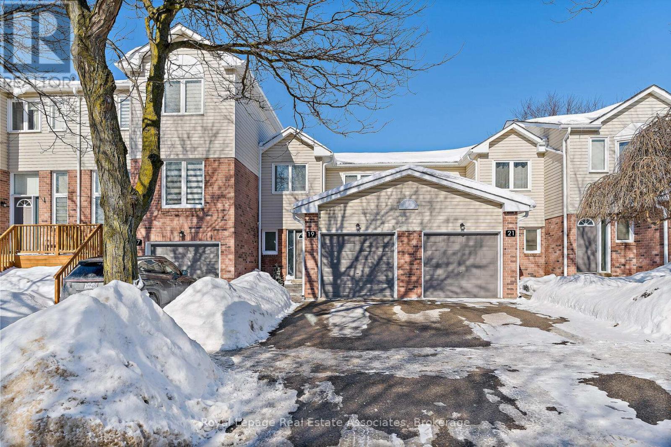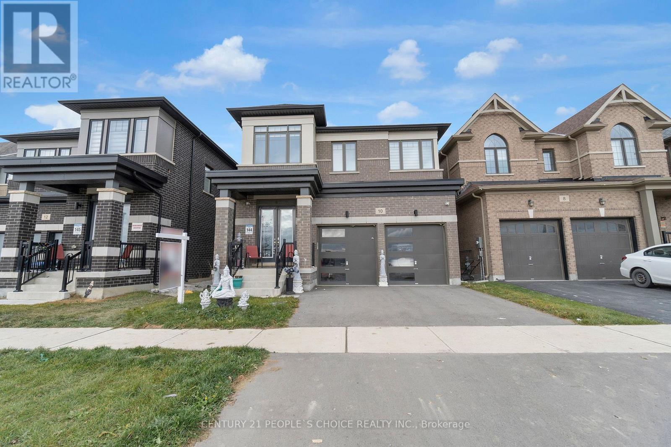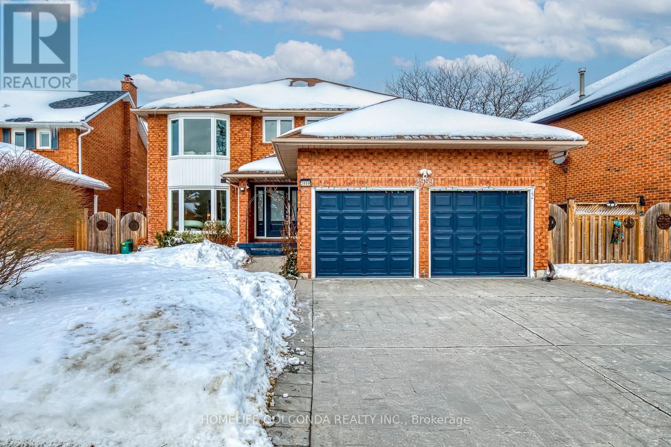7190 Madiera Road
Mississauga, Ontario
Welcome to 7190 Madiera Rd! This beautifully maintained raised bungalow has been cherished by the same family for over 50 years. The sun-filled main floor features 3 comfortable bedrooms and a full bathroom, while the spacious lower level offers a huge recreation room, a second bathroom, and a separate entrance ideal for an in-law suite or rental potential. With parking for up to 5 vehicles, this home also sits on a generous lot with lush gardens and a backyard perfect for entertaining. Perfectly situated close to shopping, schools, major highways (407, 409, 427), public transit, and places of worship, this home offers both convenience and community. Dont miss your opportunity to enjoy this wonderful property in a welcoming, family-oriented neighbourhood! (id:60365)
1515 - 35 Trailwood Drive
Mississauga, Ontario
Fantastic opportunity for 1st time buyers!! Bright & spacious 2 bed, 2 bath condo situated in the convenient area of Hurontario - an ideal home for comfortable, low-maintenance living. This thoughtfully designed suite has an open concept living/dining space with floor to ceiling windows, filling the unit with natural light, and offering picturesque North-West Views. The primary bedroom features a walk-in closet and a private 4-piece ensuite, providing a relaxing retreat at the end of the day, while the second bedroom is well-sized and versatile for guests, a home office, or family living. An in-unit storage closet adds valuable extra space rarely found in condo living. Maintenance fees include hydro, heat & water. Perfectly located close to transit including the future light rail transit (LRT), 403&401 highways, Pearson Airport, shopping, and parks. Building facilities include 24 hour security, gym, indoor pool, hot tub, sauna, games/party room, visitor parking and playground/parkette. Some photos have been virtually staged. (id:60365)
54 Palleschi Drive
Brampton, Ontario
Welcome to this well-maintained and thoughtfully upgraded (in Aug 2022),2-bedroom basement apartment located in a quiet, family-oriented neighbourhood. The unit offers a functional layout with a full bathroom, private side entrance, and an ensuite laundry for added convenience. The apartment meets all required fire, safety, plumbing, electrical, and HVAC standards. One driveway parking space is included. Tenants will enjoy added peace of mind with a monitored alarm system and exterior security cameras surrounding the property. Close to schools, parks, transit, and major amenities. (id:60365)
422 - 25 Cordova Avenue
Toronto, Ontario
Welcome to The Westerly 1 by Tridel, a brand-new luxury residence perfectly positioned at Bloor & Islington in the heart of Etobicoke. This sun-filled corner suite offers 2 bedrooms and 2 bathrooms with approximately sq.865 ft. of thoughtfully designed interior living space. Featuring a modern open-concept layout, the suite is enhanced by upgraded kitchen and bathroom finishes, contemporary design elements, and windows that flood the space with natural light. Enjoy the convenience of in-suite laundry, premium appliances, and high-end finishes, all reflecting Tridel's renowned craftsmanship and attention to detail. Residents of The Westerly 2 enjoy an exceptional collection of luxury amenities, including a 24-hour concierge, state-of-the-art fitness centre, elegant party and lounge spaces, guest suites, and more-designed to elevate everyday living. Unbeatable location just steps to Islington Subway Station, Bloor Street shops, cafes, restaurants, and major commuter routes, offering the perfect balance of urban convenience and upscale living. (id:60365)
213 Thistle Down Boulevard
Toronto, Ontario
Welcome to 213 Thistle Down Blvd! This beautifully maintained 3-bedroom home features a 2024 renovated main floor with a modern, CARPET-FREE layout and an updated kitchen. The basement features Broadloom flooring and a large recreational space, ideal for family activities, a home gym, or entertainment. The home offers bright, functional, living spaces, closets in all bedrooms, and a well-designed layout for everyday comfort. Two bedrooms provide direct access to a big backyard, perfect for relaxing or entertaining. A Large driveway offers ample parking. Located in a quiet, family-friendly neighbourhood close to schools, parks, libraries, community centers, shopping, restaurants, and public transit, with easy access to major highways. This is an excellent opportunity to lease a move-in ready home in a Highly convenient and desirable location. (id:60365)
44 Iceberg Trail
Brampton, Ontario
Welcome to the beautifully renovated freehold end-unit townhouse in a highly desirable neighborhood, offering extra privacy, abundant natural light, and excellent curb appeal. This spacious home features 3 bedrooms and 3 bathrooms on the second floor, with a functional open concept layout and quality upgrades throughout. The main level showcases an open-concept living and kitchen area with large windows that fill the space with natural light. The upgraded, family-sized kitchen includes stainless steel appliances, ample cabinetry, and a bright breakfast area with walkout access to the backyard. The fully fenced backyard is ideal for outdoor enjoyment and features a deck and a storage shed for added convenience. The professionally finished basement includes a separate entrance and offers excellent in-law or income potential, complete with its own living room, kitchen, bedroom, and private laundry. The primary bedroom features a walk-in closet and a private ensuite. Professionally painted and thoughtfully updated, this move-in ready home is a rare opportunity offering flexibility and strong value for families or investors alike. (id:60365)
602 - 5191 Dundas Street W
Toronto, Ontario
Village Gate West Offering 2 Month's Free Rent + $500 Signing Bonus W/Move In By March 1. One Bedroom Approx. 550 Sq.Ft. Suite With Stainless Steel Appliances, Quartz Countertops, Vinyl Flooring, Front End Washer & Dryer, Ensuite Laundry. Amenities Include 24 Hr. Fully Equipped Gym, Theatre, Games Rms, Terraced BBQ Area, Pet Spa, Dog Park/Run. Enclosed Playground Area, Visitor Parking, Zip Car Availability. Close To Subway, Shops & Cafe's At Bloor W. & Minutes To Downtown. Min. 1 Year Lease. (id:60365)
1504 - 5191 Dundas Street W
Toronto, Ontario
Village Gate West Offering 2 Month's Free Rent + $500 Signing Bonus W/Move In By March 1. This 1 Bedroom Approx 555 Sq. Ft. Unit Has High Quality Finishes, Professionally Designed Interiors & Ensuite Laundry. Amenities Include 24 Hr. Fully Equipped Gym, Theatre, Games Rms, Terraced BBQ Area, Pet Spa, Dog Park/Run. Enclosed Playground Area, Visitor Parking, Zip Car Availability. Close To Subway, Shops & Cafe's At Bloor W. & Minutes To Downtown. Min. 1 Year Lease. (id:60365)
906 - 5191 Dundas Street W
Toronto, Ontario
Village Gate West, Offering 2 Month's Free Rent + $500 Signing Bonus W/Move In By Mar.1. 1 Bedroom + Den w/Balcony. Fully Renovated Suite With Stainless Steel Appliances, Quartz Countertops, Laminate Flooring, Front End Washer & Dryer. Amenities Include 24 Hr. Fully Equipped Gym, Theatre, Games Rms, Terraced BBQ Area, Pet Spa, Dog Park/Run, Enclosed Playground Area, Visitor Parking, Zip Car Availability. Close To Subway, Shops & Café's At Bloor W. & Minutes To Downtown. Min. 1 Year Lease. (id:60365)
19 Stewart Maclaren Road
Halton Hills, Ontario
Fully renovated from top to bottom and move-in-ready townhome is a standout in its community. With stylish finishes, a finished basement, and low-maintenance living, this 3-bed, 3-bath, and 2-parking home is ideal for first-time buyers, downsizers, or investors seeking turn-key value. The welcoming foyer features stylish tile flooring (2020), a 2-piece bathroom, and direct access to the garage. The open-concept main level features laminate flooring, pot lights (2020), and elegant wainscoting throughout. The charming kitchen features stainless steel appliances, quartz countertops (2020), a ceramic backsplash, a walkout to the deck (2021), and a quiet backyard with no rear neighbours. Upstairs offers new laminate flooring (2023) and three well-sized bedrooms. The primary bedroom features a wall-to-wall closet and a large window overlooking the backyard. The second bedroom also overlooks the backyard and includes a closet organizer and pot lights, while the third bedroom, overlooking the front yard, offers a built-in double closet and a large window. A fully renovated 4-piece bathroom (2020) and a linen closet complete this level. Enjoy the fully finished renovated basement (2020), which adds valuable living space with a comfortable rec room, a modern 3-piece bathroom (2022), and a finished laundry room (2020) with shelving, a laundry sink, and additional storage, including a built-in closet and finished storage under the stairs. Maintenance fees include visitor parking, snow removal, exterior maintenance/landscaping, roof, windows, common elements, and parkette. Located close to schools, parks, shopping, transit, and more! (id:60365)
10 Tweedhill Avenue
Caledon, Ontario
Welcome to 10 Tweedhill Ave 5 Bedrooms detached home comes with 4 washrooms built by Yorkwood Homes Spruce Model Elevation C 2885 Sq/F as per builder floor plan.** This Home Features Over 100K In Upgrades From Builder**. 10Ft Ceiling On Main Floor, 9Ft On The 2nd, 8Ft Doors, Den On Main Floor, Double door entry, double car garage, entry to the house from garage, porcelain tiles in foyer, backsplash in kitchen, breakfast bar, unspoiled basement waiting for your imagination, second floor laundry for your convenience, Oak Staircase Along With Upgraded Rail Handle & Iron Pickets, Quartz Countertops, 5'' Hardwood floor Throughout the house***. No Homes Being Built In Front Along With A Development Of A Soccer Field, 2 Basketball Courts, Cricket Field & A School. **EXTRAS** 2 Stainless steels fridges, Gas stove,B/I Dishwasher, Washer, Dryer, Cac, 2 Gdo, all window coverings, all elf's. (id:60365)
2959 Kingsway Drive
Oakville, Ontario
If You Are Looking For An Impeccably Upgraded, Move-In-Ready Home In A Top School District And Prime Family-Friendly Neighbourhood, Look No More. This Stunning Residence At 2959 Kingsway Dr Has Been Upgraded From Top To Bottom With Countless High-Quality Finishes And Has Been Meticulously Maintained, Showcasing True Pride Of Ownership. The Spacious And Sun-Filled Layout Features Outstanding Natural Light And A Soaring High-Ceiling Entrance That Creates A Grand And Unforgettable First Impression. The Second Floor Offers Four Generously Sized Bedrooms, Providing Comfortable And Flexible Space For Growing Families, Guests, Or A Home Office. Located In The Highly Sought-After Clearview Community, Surrounded By Top-Ranked Schools (St. Luke, James W. Hill Public & Oakville Trafalgar High School), Beautiful Parks, And Exceptional Transit Access, This Home Offers A Seamless Commute With Just A 27-Minute GO Train Ride To Union Station And Easy Highway Connections-Delivering The Perfect Blend Of Style, Comfort, And Everyday Convenience. ******Major Upgrades In 2024: New Hardwood Floors, New Stairs, Popcorn Ceiling Removed, Insulation Added To The Highest Standard, New Basement Windows, Newly Painted, New Ceiling Lights and Pot Lights, New Washroom Vanities, Tiles and Doors, New LG Fridge & Stove With Extended Warranty, New Rangehood, Deck Refinished. ******* Other Upgrades: Windows ('15), Furnace&AC ('15), Stamped Concrete Driveway and Walkway, Renovated Washrooms 1st and 2nd Floor ('15), Fence ('18), Flagstone Patio & Deck('15), Washer & Dryer ('23), Gazebo ('16) (id:60365)

