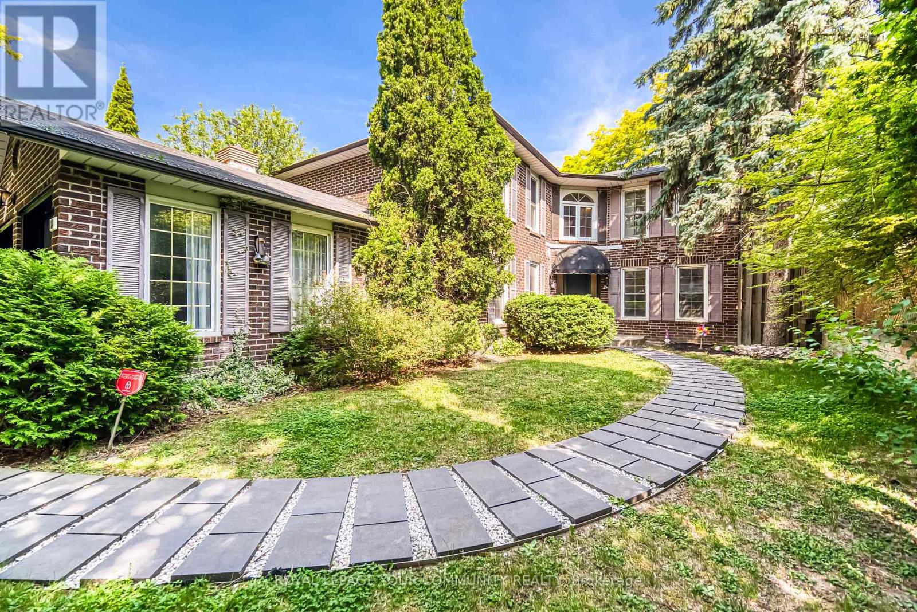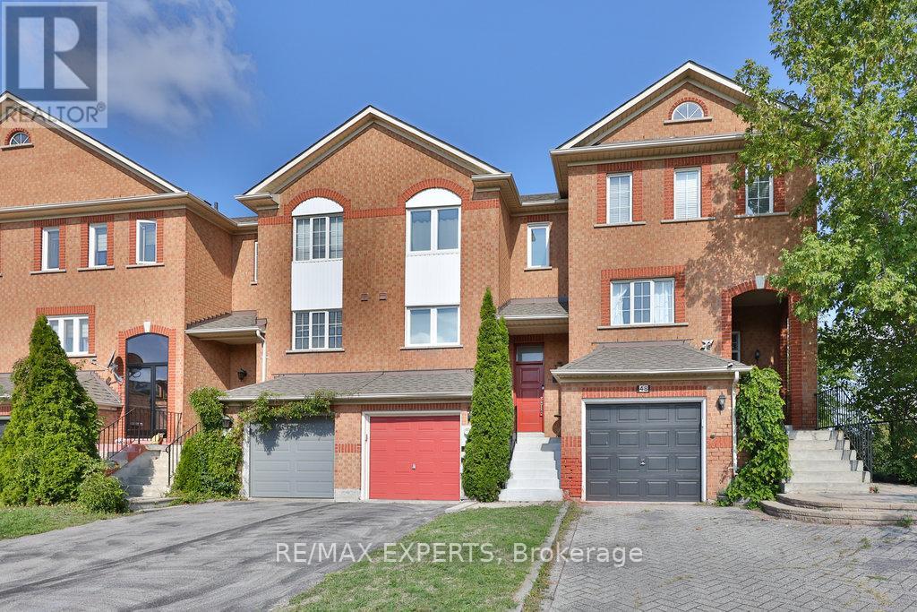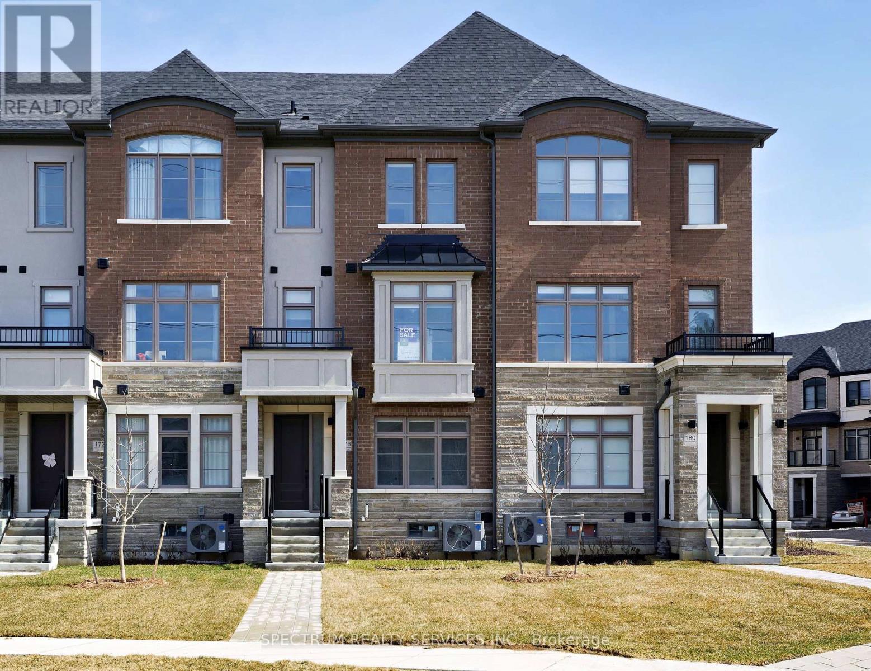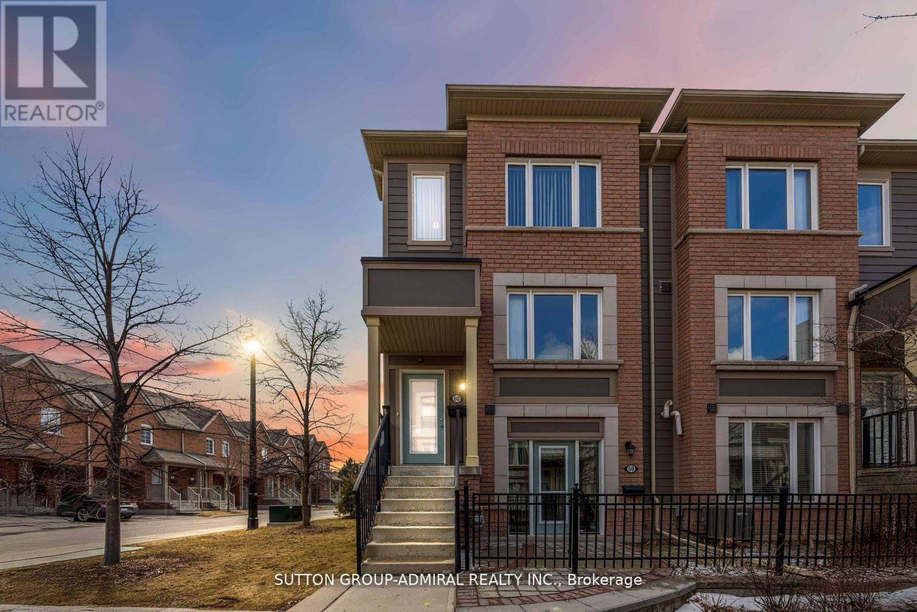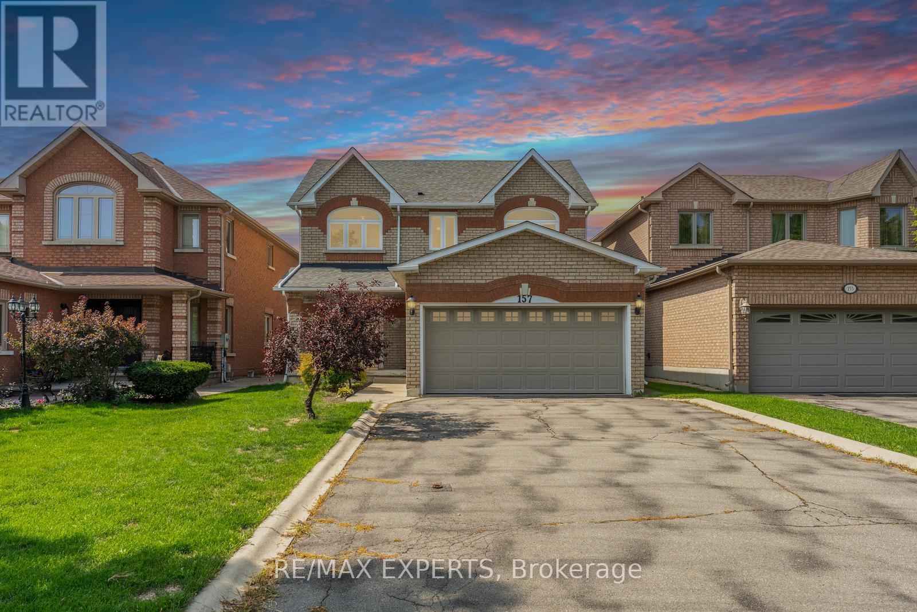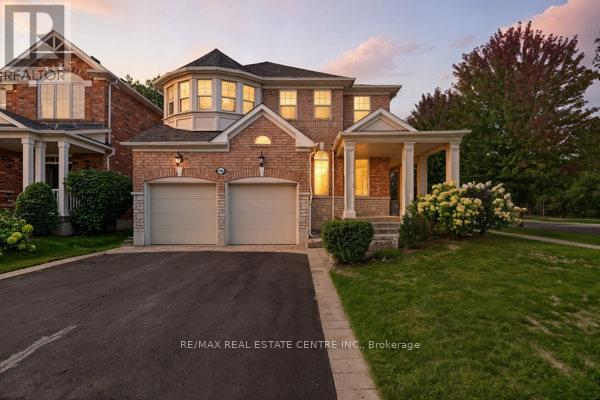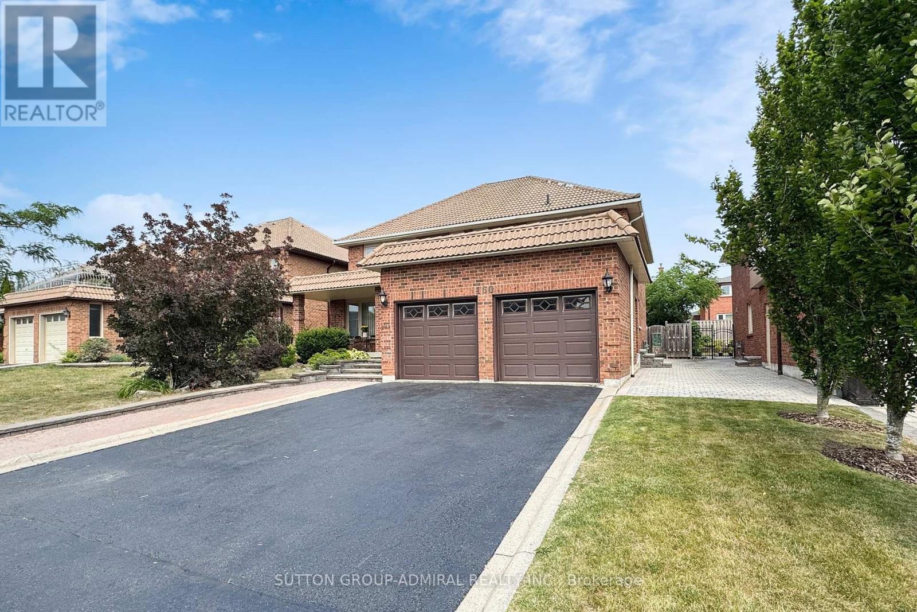14 Julia Street
Markham, Ontario
Welcome to your dream 5-bedroom family home with beautiful upgrades nestled on a quiet, private street in the prestiges Old Thornhill. A total of nearly 4000sqft living space. Finished basement featuring a nanny suite with a 3-piece bath and two recreational area. Enjoy the custom modern Italian designer Scavolini kitchen, direct garage access, main floor laundry and the private backyard. Top ranked schools including St. Robert (ranked 1/746), Thornlea SS (ranked 20/746), and Lauremont Private School nearby. Easy access to GO station and major roads such as Bayview Ave., Yonge St., Hwy 7/407/404/401. Walking distance to parks, community centre, tennis club and more. This home truly combines luxury, convenience, and family-friendly living in one exceptional address. (id:60365)
25 Aztec Court
Richmond Hill, Ontario
This beautiful home sits at the end of a serene, treed cul-de-sac in the sought-after Westbrook community. This 3+1 bedroom home offers rich dark hardwood floors, pot lights throughout, and an electric car charger. The modern kitchen features stainless steel appliances, quartz countertops, and a marble backsplash, which flows seamlessly into a spacious family room - perfect for entertaining. The primary retreat includes a walk-in closet and a 4-piece ensuite. Recent major updates include appliances (2022) and a new roof, furnace, air conditioner, water softener, air purifier, and tankless water heater (2024) - delivering comfort and peace of mind for years to come. Enjoy professional landscaping, interlock patios and walkways, and a fully fenced backyard offering tranquil privacy. Zoned for top-ranked schools, including Saint Theresa of Lisieux Catholic HS (Ontario's No.1-ranked high school), Richmond Hill HS, and Trillium Woods PS. Just minutes to a paved walking trail, parks, shopping, dining, and the Richmond Hill GO Station. (id:60365)
46 Lucena Crescent
Vaughan, Ontario
Move-In Ready Freehold Townhome right beside a park! Perfect for a young couple or downsizer. Hard to beat location offers Public Transit, GO Train, Hwys 400& 407, Vaughan Mills Mall, Hospital, Schools, Canada's Wonderland, All Within A Few Minutes away. Pristine condition with new Renovations Just Completed. Freshly Painted Throughout in Neutral Colour, New Porcelain Tiles in Foyer, New White Oak Vinyl Plank Floors Throughout Main Floor, New Baseboards, Handrails and Pickets, New Single Panel Doors in Foyer and 2 Piece Washroom, Ceilings Flattened on Main Floor with Pot Lights++. Bathrooms and Kitchen Have Been Updated. Large Windows Flood The Main Floor With Light. Lower Level Recreation Room is Above Grade With a Walk-out to a Stone Patio Featuring A Covered Gazebo, Not Backing onto Any Neighbours Makes It Ideal For Entertaining or Summer Enjoyment. Roof Was Replaced in 2018, Vinyl Windows and Patio Door Replaced 2022, Steel Insulated Front Door Replaced 2022 (id:60365)
176 De La Roche Drive
Vaughan, Ontario
Live the Archetto Lifestyle Step into contemporary elegance in this nearly-new 4-bedroom townhome in the coveted Archetto community of Vellore Village. With 1,859 sq ft of thoughtfully designed living space, this home blends comfort with contemporary style.The open-concept main floor features stylish laminate flooring and a bright great room that walks out to a private balcony perfect for morning coffee or evening unwinding. Upstairs, the primary suite is your personal retreat with its own balcony, 4-piece ensuite, and walk-in closet.Enjoy 3.5 bathrooms, a smart layout for both privacy and ease, and an ideal setting for professionals, families, or anyone seeking upscale suburban living.Live minutes from trails, schools, shops, and highways 400, 27, and 427. At Archetto, you're not just buying a home you're joining a connected, vibrant community. (id:60365)
60 Harry Penrose Avenue
Aurora, Ontario
Welcome To This Sun-Drenched, Spacious And Modern End Unit Townhouse. Tucked Away In A Serene And Sought After Enclave In Aurora, This Home Is Ideal For A Seamless Transition Between Indoor And Outdoor Living With A Large South Facing Terrace, Accessible From The Generously Sized Main Floor. The Well Appointed Family Room And Dining Room Over Look The Extensive Kitchen Complete With An Over-Sized Centre Island, Stainless Steel Appliances And An Abundance Of Storage. The Primary Suite And Second Bedroom Boast Large Walk-In Closets And Ensuite Bathrooms. The Laundry Room Is Conveniently Located On the Second Storey. The Parking Is Accessible Via a Private Entrance Into The Residence. This Home Is Ideally Located Within Walking Distance to Amenities,Public Transit, Parks And Trails. (id:60365)
157 Cherokee Drive
Vaughan, Ontario
Excellent Opportunity Awaits to live on a mature and beautifully tree lined street in the heart of Maple! Welcome to 157 Cherokee Dr! This lovingly maintained detached 4 bed, 3 bath home features approximately 2,000sf of living space plus an unfinished basement which offers a blank canvas to make your own! Meticulously maintained by it's original owners, offering spacious principal rooms, 9' ceilings on the main, 2 car garage, large driveway with no sidewalk for plenty of parking, primary bedroom with ensuite bathroom, living, dining and family rooms on the main floor and a nice sized backyard with plenty of space to enjoy! AAA Vaughan location in close proximity to numerous retail amenities, restaurants, Cortellucci Vaughan Hospital, Canada's Wonderland, Vaughan Mills Mall, Public Transit, Maple GO Station, Highway 400 and much More! (id:60365)
122 Wood Rim Drive
Richmond Hill, Ontario
Stunning Corner Lot, 5 Bedroom Home Backs to Forest & Just Beside the Park. Maple Hardwood Floor Throughout on Main Level. Open Concept Layout & Grand Foyer. 9 Ft. Ceiling on Main Level. Next to 6 Acre park/Walking Trail. Lake Wilcox Walk to Tennis/Boating/Fishing/Yonge. Around 3500 Square Feet. Granite countertop with Grand Island in the Kitchen. Upgraded Washrooms, 2nd Floor Laundry,, direct Entry to the House from Garage. Almost $250K spent on the upgrades. Must See! (id:60365)
5 - 8032 Kipling Avenue
Vaughan, Ontario
Your Search Ends Here In The Heart Of Woodbridge! Stunning semi-detached home in the heart of Woodbridge offering approximately 2016 sq.ft. of beautifully finished living space. The brand-new kitchen is a chefs dream with all new stainless steel appliances including a dishwasher, range hood, pot filler, and upgraded sink, complimented by stylish new light fixtures. The open-concept family room features automatic blinds making everyday living more seamless. Extensive upgrades include a freshly paved driveway(2025), new jewel stone front steps (2025), fresh exterior and interior paint, backyard stamped concrete, and a brand new garage (2025). Upstairs, you'll find three spacious bedrooms ideal for growing families, while a skylight brightens the staircase and adds warmth throughout. The finished lower level features a versatile rec room with a walkout to the yard and direct access from the garage. Perfectly situated just steps from Market Lane, grocery stores, schools, parks, walking trails, and transit, this turnkey home is move-in ready and sure to impress! (id:60365)
80 Haymer Drive
Vaughan, Ontario
Welcome to this beautifully situated freehold corner townhouse in the heart of Maple, one of Vaughan's most sought-after, family-friendly communities. This bright, well-maintained, and move-in-ready residence features 9 foot ceilings on the main floor, a stylish open-concept layout, and numerous upgrades throughout. The kitchen is designed for both function and flair, ideal for modern living. Enjoy updated bathrooms, a new washer, dryer, fridge, dishwasher, furnace, and AC. The fully finished basement offers new vinyl flooring, pot lights, a modern bathroom, and a separate entrance, perfect for a home office, in-law suite, or potential income. Upstairs, you'll find spacious bedrooms and a sun-filled primary suite with its own private ensuite. Located just minutes from Hwy 400, top-rated schools, parks, Vaughan Mills, Canadas Wonderland, and Cortellucci Vaughan Hospital, Canada's first smart hospital, as well as grocery stores, local shops, and everyday essentials. A truly exceptional opportunity to own a thoughtfully upgraded home in a vibrant, well-connected neighbourhood. (id:60365)
27 Mike Boshevski Court
Aurora, Ontario
Approx. 6,000 Sq. Ft. of Luxurious Living Space (4,021 Sq. Ft. Above Grade + 2,000 Sq. Ft. Finished Basement) Featuring 10 Ceilings on the Main Floor and 9 Ceilings on the Second Floor and Basement. With Over $350K in High-End Renovations, This Home Blends Modern Elegance With Timeless Design.A Dramatic 20 Foyer and Living Room Ceiling Sets the Tone, Complemented by Designer Lighting Throughout. The Chefs Kitchen Offers Extended Cabinetry, Stone Counters & Backsplash, and a Custom Floating Staircase That Serves as an Architectural Centerpiece.The Primary Suite Is a Retreat With a Spa-Inspired 5-Piece Ensuite, Large Sitting Area, and His/ Hers Walk-In Closets.Premium Finishes Include Miele Oven & Microwave, Gas Stove, 70 Stainless Steel Fridge, Stainless Steel Hood Fan, Central A/C, and Upgraded Heat Pump. Additional Comfort Features Include a Water Softener and Drinking Water Filter System for Everyday Convenience.The Expansive Basement Is Designed for Both Leisure and Wellness, Featuring a Recreation Room, Fitness Room, Sauna, Guest Suite With a Built-In Murphy Bed, and Generous Storage Space.Additional Highlights: External Surveillance System, Custom Lighting and Designer Finishes Throughout, Perfect Balance of Open-Concept Spaces and Private Retreats. (id:60365)
160 Marwood Place
Vaughan, Ontario
Discover this builder-renovated 4+1 bedroom, 4-bath detached home offering Approximately over 4,500 sq. ft. of luxurious living space, including a bright 1,500 sqft. finished basement with separate entrance & rental income potential. Situated on one of the largest regular lots in the area (54 x112 ft), this residence blends space, elegance, and comfort.The main floor showcases white Granite stone flooring, rich hardwood upstairs, new windows/doors, and an airy open layout.The designer kitchen offers premium finishes & smart layout that connects to the family room with a rustic wood-burning fireplace while remaining private from the living room. A French-door dining room links to the living room for seamless entertaining. A grand curved staircase beneath a dazzling chandelier leads to four spacious bedrooms and three renovated baths. The primary suite features a spa-like ensuite, large walk-in closet, and privacy from the rest. A second bedroom enjoys its own ensuite and sunset views; two east-facing bedrooms share an oversized bath. Basement includes a full kitchen, bedroom, & bath. Steps to top-rated schools, Maple Community Centre, and parks, with quick access to Maple GO, Highways 400/407, Wonderland amusement Park, Vaughan Mills amll , Vaughan Metropolitan Centre & Cortellucci Hospital. (id:60365)
1271 Huron Court
Innisfil, Ontario
Looks like Brand New But Features Generous Lot with Trees And Amazing Location! Charming,Bright,Spacious 1348 sq ft plus Basement, Renovated 3 Bedroom End Unit Townhome with Large Lot Across from Park and Minutes from Public School. Walk to 2 Different Shopping Areas, With Numerous Restaurants, Grocery Stores etc. Enjoy Lake Simcoe at Innisfil Beach Park. This Lovely Home has Driveway Parking For 2 Cars- No Sidewalk Plus 1 Parking Space In Garage. Main Floor Family Room with Electric Fireplace,Good Size Living Rm/Dining Combination & Modern 2-Piece Bath on Main Floor, Huge Principle Bedroom with Walk-In Closet! All Freshly Painted, Brand New Water Resistant Laminate Floors Throughout, Newer White Kitchen with Walk Out to Deck. New Gas Furnace 2021, New Kitchen Cupboards 2021, New 2 Piece Bath 2021, New A/C 2021, 3 piece rough-in in the basement. All With Southern Exposure! Must Be Seen!! (id:60365)

