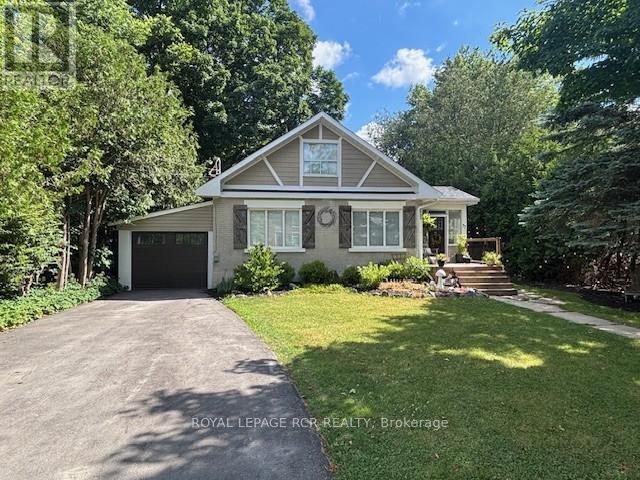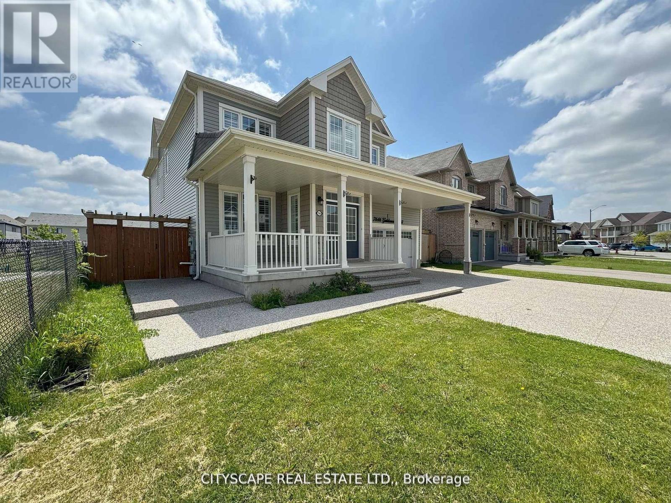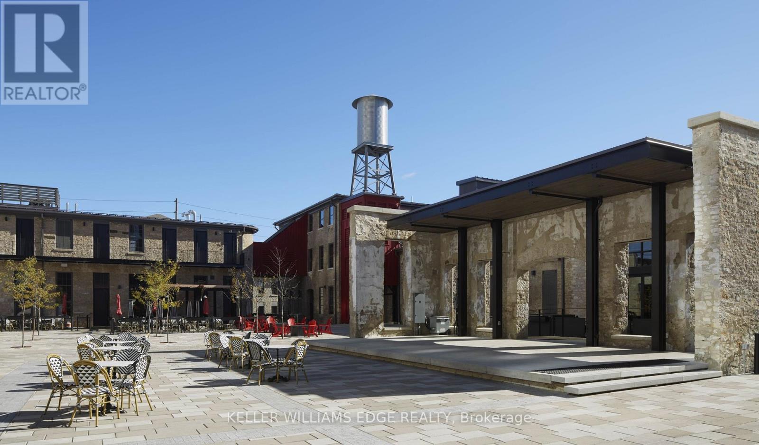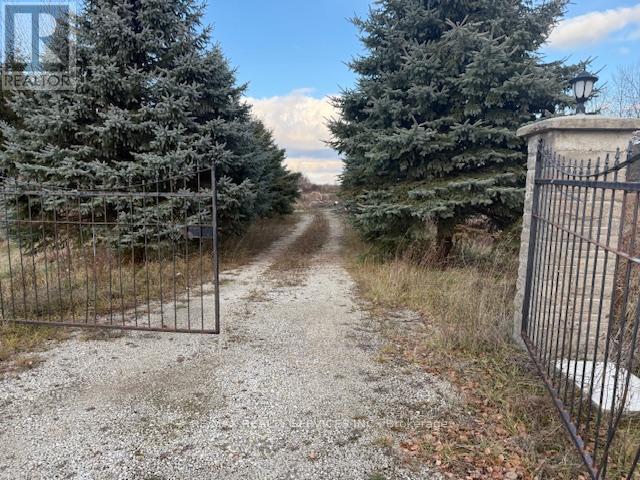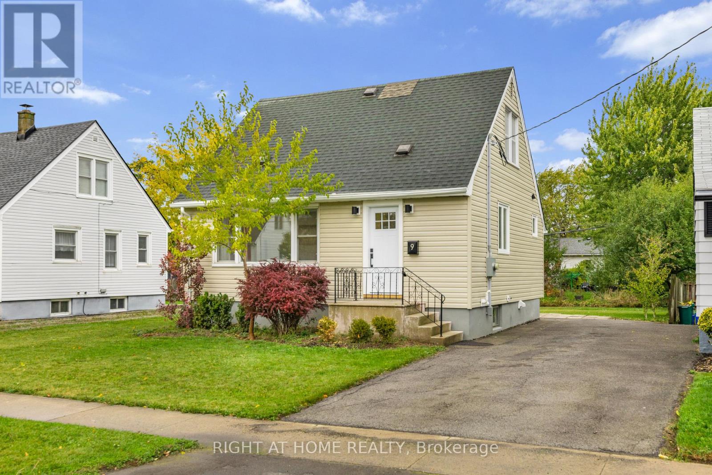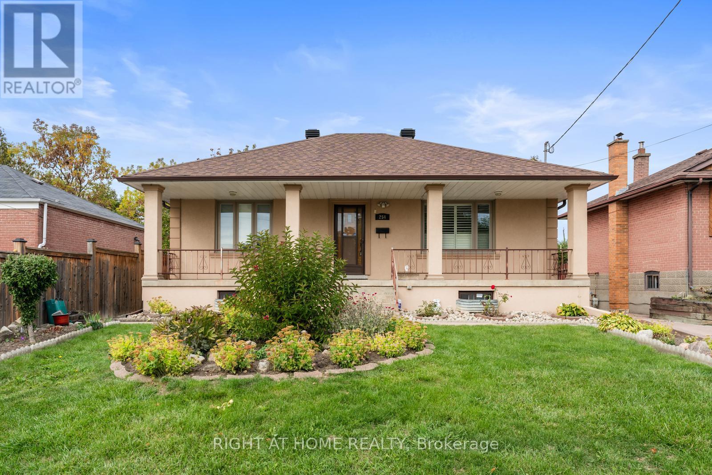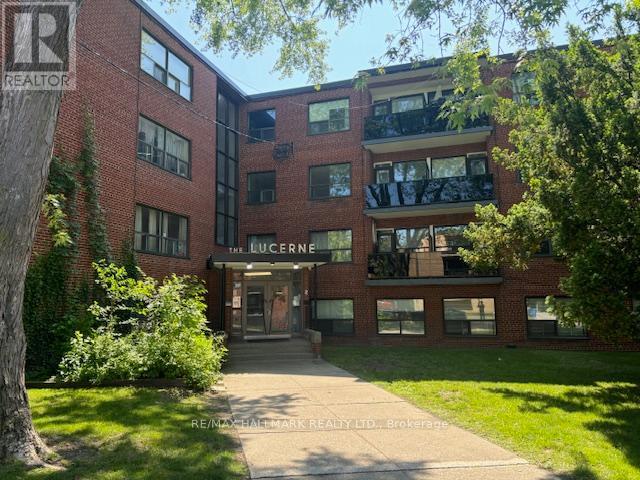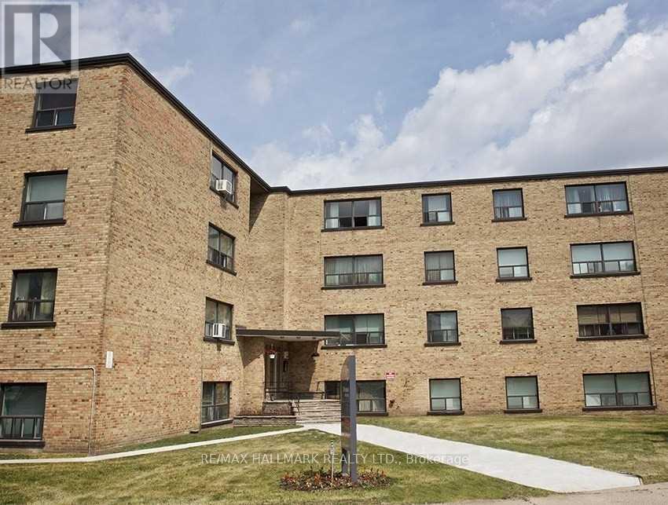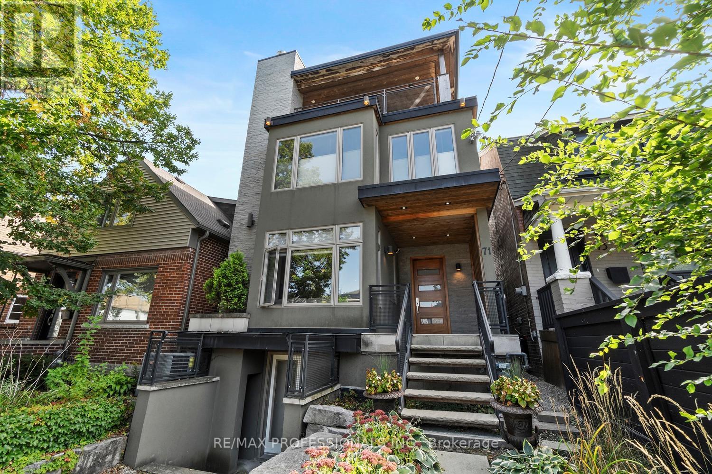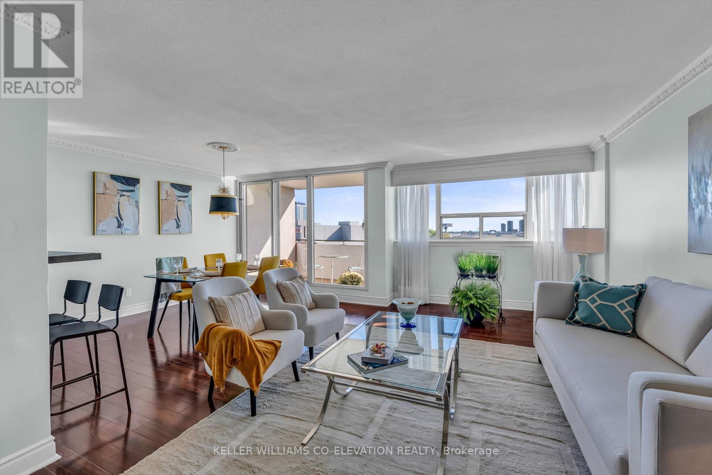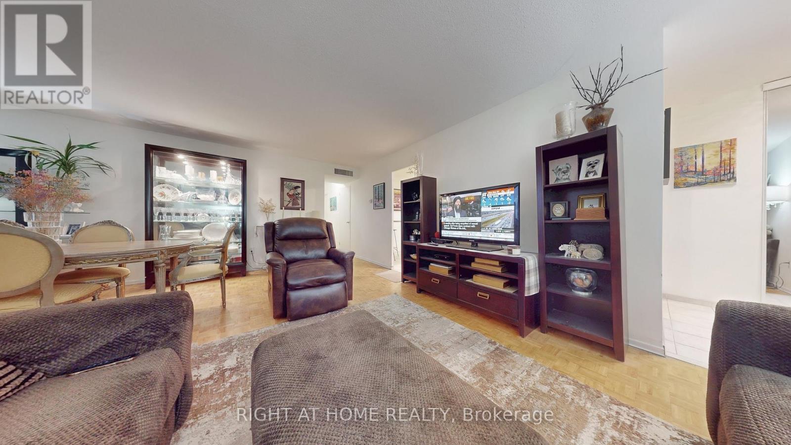77 Trafalgar Road
Erin, Ontario
Client RemarksBeautiful Storey And A Half On The Main Street Of Hillsburgh. Cute As A Button And Has Undergone A Top To Bottom Extensive Renovations Over The Past 6 Years. Upper Floor Has 2 Nice Size Bedrooms With 3 Pc Bath In Between. Large Kitchen And Living, And Primary Bedroom On The Main Floor Make This Home Feel Spacious & Cozy. Full Professionally Finished Basement Gives You So Much More Space ( Could Easily Have 2 Bedrooms & Common Area. Giving Lots Of Extra Living Space. Luxury Vinyl Plank Flooring Through Main And Lower Levels. Newly Paved Driveway is 2024 Along With New Hot Tub. Heating Flooring In Both Bathrooms, New Large 2 Tier Deck In Backyard To Enjoy The Peaceful Private Setting & Just Steps To Groceries, Community Centre, Parks, Trails and All That The Quiet Community That Hillsburgh Has To Offer. This Home Needs To Be Seen To Be Appreciated. (id:60365)
7646 Goldenrod Trail
Niagara Falls, Ontario
**Spacious Family Home with In-Law Suite Potential**Welcome to 7646 Goldenrod Trail, an exceptional 4+3 bedroom, 4-bath detached home nestled in a desirable family-friendly neighbourhood of Niagara Falls. This beautifully designed property offers versatile living space, upscale finishes, and a fully finished basement - ideal for large families or multi-generational living.**Chef-Inspired Kitchen**Cook in style in the large kitchen featuring granite countertops, a walk-in pantry, breakfast area, and elegant finishes throughout. The layout flows seamlessly into the dining room with pot lights and a walkout to the deck, perfect for indoor-outdoor entertaining.**Comfort & Charm Throughout the Main Floor**The bright family room features a cozy fireplace and overlooks the backyard, while the formal living room impresses with coffered ceilings, California shutters, and an open-concept layout. A private den provides a quiet retreat for work or reading.**Room for the Whole Family Upstairs**The primary bedroom boasts a 5pc ensuite, his & hers closets, and a ceiling fan. Three additional bedrooms all include double closets, ceiling fans, and broadloom flooring - ideal for kids, guests, or a home office setup.**Functional Extras**Enjoy a main floor powder room, mudroom with garage access, and a double closet - plus a dedicated laundry area for added practicality.**Fully Finished Basement**The basement includes a second kitchen with backsplash and eat-in area, three spacious bedrooms, a full 4pc bathroom, and a 2pc Powder Room - offering in-law suite potential or use as a rental unit.**Prime Location & Endless Potential**Located close to parks, schools, shopping, and major highways, this home offers the perfect blend of comfort, space, and convenience. Whether you're a growing family or an investor looking for a multi-unit setup, this one checks all the boxes. (id:60365)
1008 - 15 Glebe Street
Cambridge, Ontario
Welcome to the Gaslight District! Available to move in immediately. Watch the golden sunsets from your 10th floor 1 bedroom 1 bathroom apartment with balcony. Parking is included and in suite laundry. Featuring a spacious eat-in kitchen and modern layout. Building has luxurious amenities at your fingertips. Gym, party room, library/study, large outdoor terrace, yoga studio, bike parking and so much more. Make this stylish lifestyle condo building your home. West Galt has so much to offer with pubs, restaurants, businesses and transit. On the banks of the Grand River with access to Cambridge's breathtaking views. (id:60365)
231039 Trafalgar Road
East Garafraxa, Ontario
Imagine .... your custom home on this 10 Acre parcel of land. Tree lined drive to property. Foundation has been poured. Convenient location, close to Orangeville, Hillsburg, Erin, Grand Valley and Caledon. Please do not walk the property without an appointment. (id:60365)
342008 Concession 14 Road
Georgian Bluffs, Ontario
Welcome to 342008 Concession 14, a modern farmhouse retreat tucked into the quiet beauty of Georgian Bluffs. Set on just under an acre and wrapped in mature trees, this updated bungalow offers the kind of calm you can actually feel, the kind that makes you forget the city even exists. Step inside to bright, open living spaces filled with natural light and thoughtful custom details, from the trim work to the barn doors carried throughout the main floor. The newly completed primary suite (2024) feels like a true getaway, complete with a fresh, spa-inspired ensuite. Two additional bedrooms and a modern 4-piece bath round out the main level, keeping family life easy and uncluttered. Downstairs, the finished lower level extends the home's comfort with a fourth bedroom and a cozy wood-burning fireplace, perfect for movie nights or slow winter weekends. This level also offers a third full bathroom and flexible space for guests, hobbies or a quiet retreat. Recent updates bring peace of mind along with the peaceful setting, including a new roof and timber-frame front porch (both 2020), creating a warm and timeless first impression the moment you arrive. And when you're ready to explore, you're minutes from Shallow Lake and a short drive to Wiarton, Sauble Beach and Owen Sound. A place to slow life down with room to breathe, grow and simply be. Welcome home. (id:60365)
9 Admiral Road
St. Catharines, Ontario
A perfect turnkey family home, completely move in ready and waiting for you and your family! Meticulously renovated, this 3 bedroom, 2 bathroom home welcomes you with bright open windows and gorgeous wide panel engineered hardwood. Kitchen features beautiful quartz countertop island, perfect for family dinners or late night home work sessions. Brand new Kitchen Aid appliances and plenty of storage space. The well sized living room features a large picture window that lets in plenty of light. Main floor master bedroom is perfect for downsizers. Main floor 4 piece bathroom, newly renovated and extended for extra space. Upstairs you will find 2 more well sized bedrooms with good sized closets. Back entry into home provides extra space for all your families outdoor items with a deep set mini mud closet. This home has the potential for an inlaw suite as well. Down in the basement you will find the second 3 piece bathroom with elegant tiles and a well sized shower. The rest of the basement is waiting for your final touches - build to suit. Turn it into an in-law suite for multi generational living, or create the perfect family/play space. A large sized yard, with plenty of space to make into your very own oasis escape! Enough space for a detached garage build as well! This one wont last long (id:60365)
254 Richard Clark Drive
Toronto, Ontario
Welcome Home! This Beautiful well built and meticulously kept bungalow sits pretty on a 50x120 ft lot in the Prestigeous Downsview area. With many close by amenities including local access to major transportation routes and public transit, Short Distance to the new Humber River Hospital, parks, retsuarants and much more. (id:60365)
211 - 2 Newholm Road
Toronto, Ontario
Discover This Large and Spacious One-Bedroom Unit, Boasting Over 700 Sq. Ft. of Comfortable Living Space, Situated In Charming and Highly Sought-After South Etobicoke. This Rarely Available Unit is Perfect For Those Looking For a Peaceful, Residential Setting With All the Conveniences of Urban Living. Located In A Quiet, Tree-Lined Neighborhood, This Apartment is Surrounded By Several Beautiful Parks and Scenic Trails, Making It Ideal For Nature Lovers and Outdoor Enthusiasts. Whether You Enjoy Morning Jogs, Evening Strolls, or Weekend Picnics, The Lush Greenery Just Steps From Your Door Provides a Serene Escape From City Life. (id:60365)
309 - 2 Kinsdale Boulevard
Toronto, Ontario
Discover This Large and Spacious One-Bedroom Unit, Boasting Over 700 Sq. Ft. of Comfortable Living Space, Situated In Charming and Highly Sought-After South Etobicoke. This Rarely Available Unit is Perfect For Those Looking For a Peaceful, Residential Setting With All the Conveniences of Urban Living. Located In A Quiet, Tree-Lined Neighborhood, This Apartment is Surrounded By Several Beautiful Parks and Scenic Trails, Making It Ideal For Nature Lovers and Outdoor Enthusiasts. Whether You Enjoy Morning Jogs, Evening Strolls, or Weekend Picnics, The Lush Greenery Just Steps From Your Door Provides a Serene Escape From City Life. (id:60365)
71 Morningside Avenue
Toronto, Ontario
Discover this stunning executive furnished rental in Swansea, featuring three spacious bedrooms plus a versatile basement including a bedroom and home office and five modern bathrooms. Perfect for families who are relocating or renovating, or visiting professionals. The property includes a double car garage for added convenience. Ideally situated within walking distance to Swansea Public School, it offers a prime location for families, while being just 10 km from downtown Toronto, ensuring easy access to urban amenities in Bloor West Village and beyond. Fully furnished and utilities included. Tenancy to end last day of June 2026. (id:60365)
702 - 14 Neilson Drive
Toronto, Ontario
Discover this spacious 3-bedroom, 2-bathroom corner unit condo at 14 Neilson Drive, nestled in the prestigious Markland Wood neighbourhood of Etobicoke. Spanning approximately 1,400 square feet, this updated residence offers comfort with stunning south/west-facing views of Etobicoke Creek, parklands, and the Toronto and Mississauga skyline from every bedroom. The open-concept living and dining areas flow seamlessly to a large balcony, perfect for relaxing or entertaining while enjoying breathtaking scenery. Dedicated office space offers remote professionals the luxury of a distraction-free workspace that seamlessly integrates with daily living.This setup eliminates commuting hassles, fosters better work-life balance with shorter trips to occasional in-office days, provides long-term financial perks like tax deductions on property expenses.The kitchen boasts ample cupboard space, stainless steel appliances and generous countertops, ideal for home chefs. Enjoy nearby walking and biking trails, perfect for outdoor enthusiasts, and proximity to Neilson Park Creative Centre and Centennial Park for recreation. Prime location offers easy access to public transit (TTC and MiWay), with a 5-minute bus ride to Kipling Subway, and major highways (427,401,QEW) for quick commutes to Pearson Airport and downtown Toronto. Cloverdale Mall and Sherway Gardens are minutes away for shopping and dining. This move-in-ready condo blends convenience and community, making it an ideal home for families or downsizers seeking a vibrant Etobicoke lifestyle. (id:60365)
508 - 61 Richview Road
Toronto, Ontario
Welcome to Top of the Humber Condos! This spacious and bright 3-bedroom, 2-bathroom suite offers over 1,400 sq. ft. of comfortable living space. The large living and dining areas feature brand-new floor-to-ceiling windows and a walk-out to a private balcony with city views. Enjoy a functional eat-in kitchen with stainless steel appliances and ample storage, plus a separate pantry that has been converted into a convenient workshop space for added versatility. A dedicated laundry room with existing rough-ins for your washer and dryer provides excellent convenience and future flexibility. The primary bedroom includes a walk-in closet and a private ensuite bath. This well-managed building offers first-class amenities including indoor and outdoor pools, a gym, tennis courts, a party room, and beautifully landscaped grounds. The building is also in the process of installing new balconies and repainting the exterior to enhance its appearance and deliver a more modern, refreshed look. Public transit, schools, parks, golf courses, and expansive green space are just steps away, providing exceptional convenience for daily living and recreation. Maintenance fees include all utilities and cable TV-truly worry-free living! The unit also features a rare 2-car tandem parking space, perfect for households needing more than one vehicle. Ideal for families, professionals, or anyone seeking a quiet, established community surrounded by nature. Move in and enjoy the space and value that newer condos simply can't match! (id:60365)

