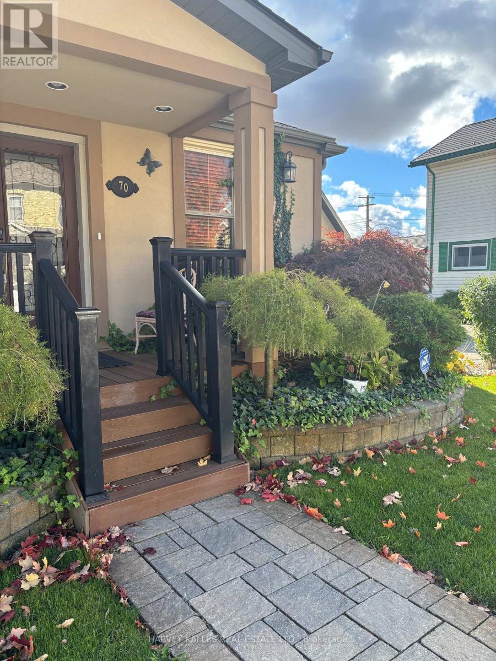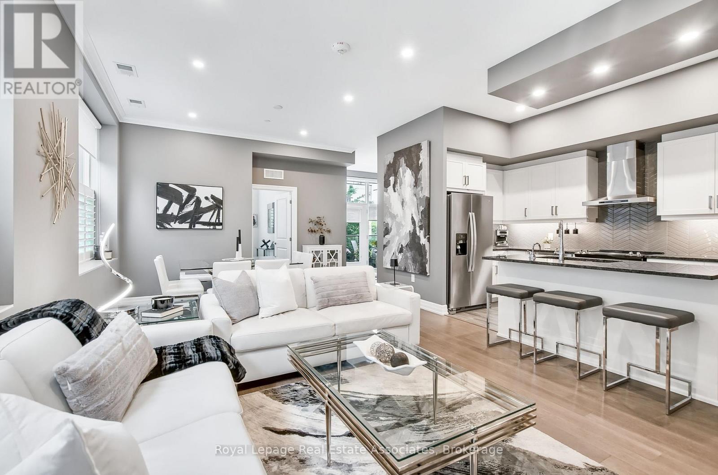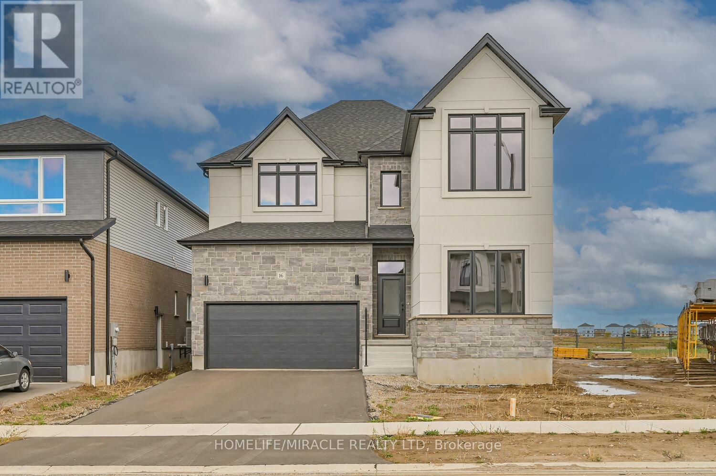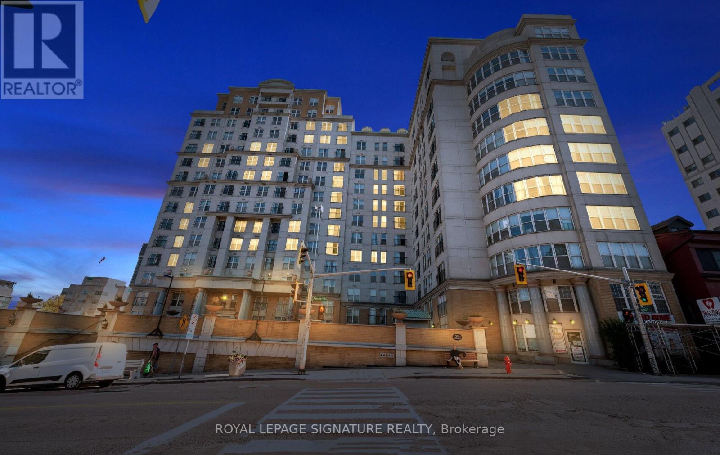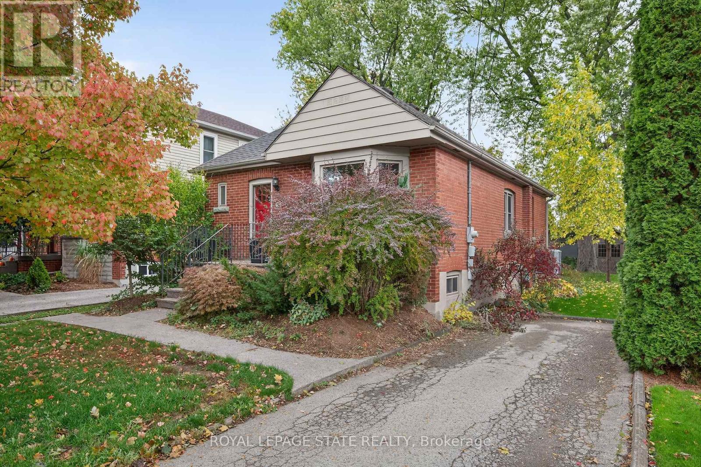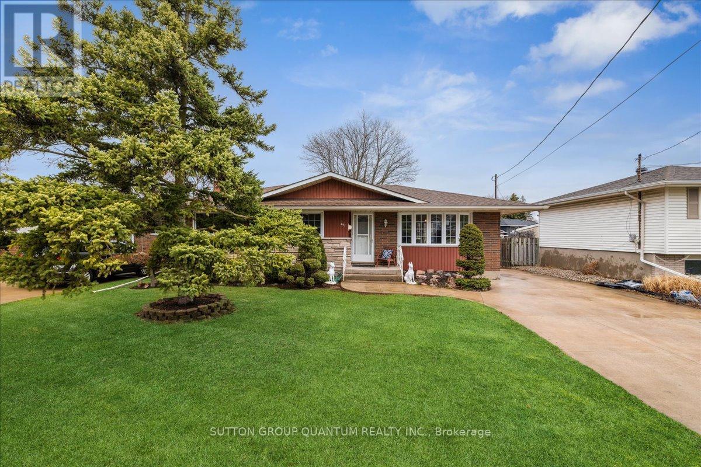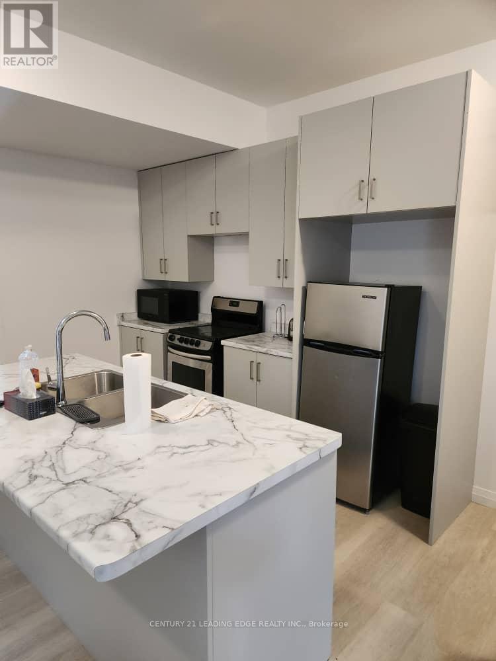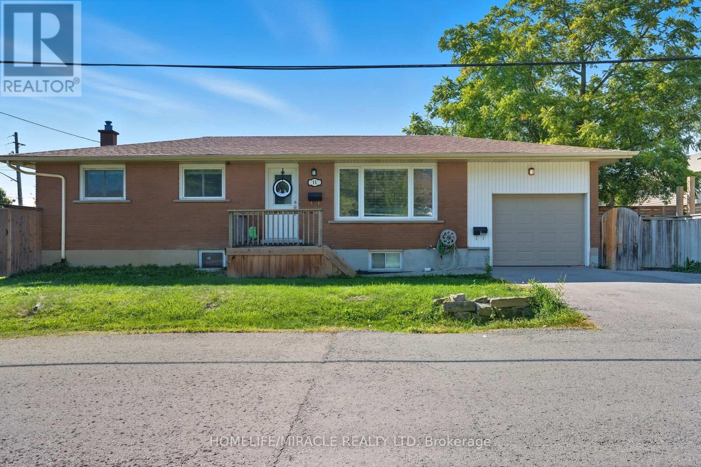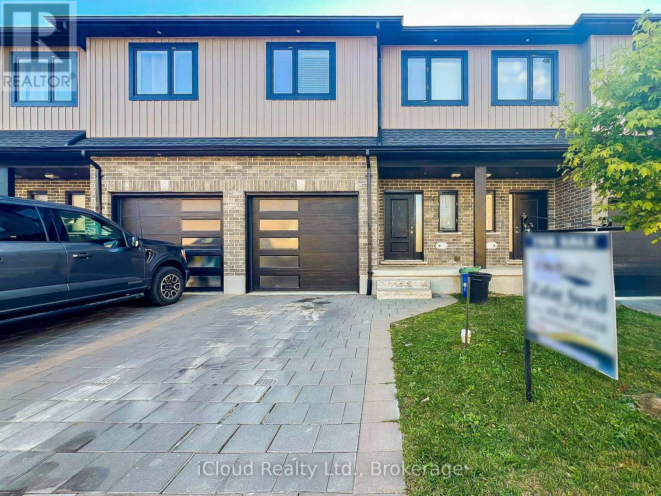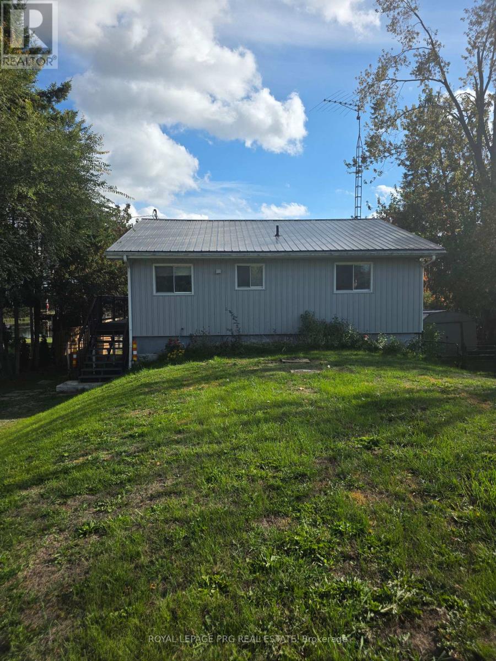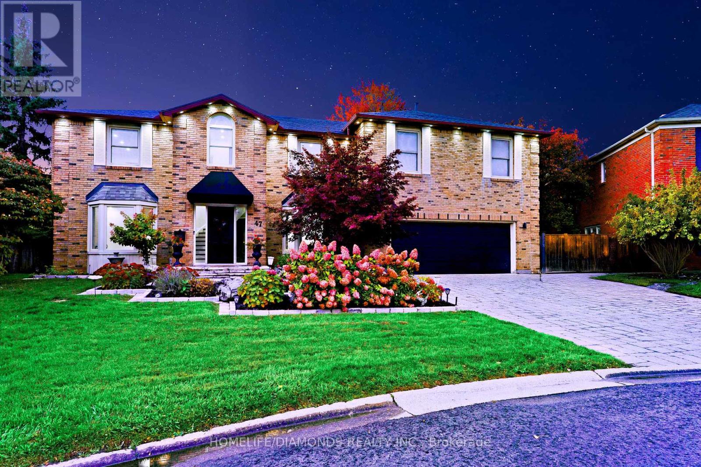Main - 70 Centre Street W
Strathroy-Caradoc, Ontario
Outstanding Address Located In the Heart Of Everything! Seeing Is Believing ! Hurry B4 It's Too Late ! Self Content Baran New Two Bedroom, Two Full Bath, Open Concept Living/Dining/Kitchen. Own Washer & Dryer. Partially Finished (Existing Furniture), One Parking Space On Driveway. Multi-Purpose Use For Small Family or Professionals Working From Home. (id:60365)
112 - 1880 Gordon Street
Guelph, Ontario
Step into the warm embrace of this extraordinary ground-level residence which provides 1,639sqft of living space, beautifully complemented by a spacious private terrace, your personal outdoor haven. From the moment you arrive at the grand entryway, the home's private ground-level entrance sets the tone for refined, yet accessible living. Inside, a sprawling open-concept floor plan awaits. Designed for effortless entertaining and day to day comfort. Beautiful hardwood floors throughout the principal living spaces, illuminated by pot lights and softened by the touch of California shutters. An electric fireplace anchors the living area, inviting you to unwind in style. A chef-inspired kitchen boasts quartz countertops, undermount lighting, soft-close cabinetry, and a stunning herringbone tile backsplash that adds the right touch of modern sophistication. Retreat to a custom primary bedroom showcasing exquisite woodwork and generous proportions. Lavish ensuite bathroom with luxury floor-to-ceiling tiles in the glass-enclosed stand up shower, and double sinks, evoking the feel of a five-star spa. This impeccable home is as functional as it is beautiful, offering ample storage, a dedicated locker, and two parking spots for added convenience. Location is everything, just a short walk to every imaginable amenity, restaurants, grocery stores, charming coffee shops, fitness studios, and more. Beyond the unit itself, the building offers an elevated lifestyle all its own. Enjoy access to a fully equipped gym, practice your swing year round in a state of the art golf simulator, or head up to the 13th-floor lounge, with pool table, outdoor terrace, and plenty of cozy spaces to unwind. The community is vibrant and welcoming, with regularly scheduled social events that make it easy to connect with neighbours and feel right at home. Every detail has been carefully curated to enhance your lifestyle. Come home to a timeless design, modern features, and a strong sense of community. (id:60365)
16 Munn Crescent
Brant, Ontario
Exquisite 5-Bedroom Detached Home built by Grandview home, Paris Welcome to this beautifully upgraded home in the sought-after Arlington Meadows community. Boasting around $150K in upgrades and approximately 3,780 sq. ft. this incredible property offers an exceptional layout with rare design features. 10 ft ceilings on the main floor, 9 ft ceilings on the upper floor, and a high basement ceiling for added spaciousness. A rare addition, this extra primary bedroom on the main floor is perfect for multi-generational living or guest accommodations High-quality laminate throughout the living room, dining room, family room, and main floor bedroom. A wide-open design with a Granite countertop and ample cabinetry, ideal for entertaining and family meals. Extended island and extra storage for pantry area. Upper Floor Excellence: Expansive primary bedroom with a 5-piece ensuite and W/I closet. Second bedroom with a private 3-piece ensuite .and W/I Closet Two additional bedrooms sharing a semi-ensuite. Open-concept multipurpose space, perfect for a home office, play area, or study. Abundant Natural Light Equipped with 200 AMP service for modern living. 3 large size windows in basement conveniently located near Highway 403, this home offers easy commuting options. Situated close to schools, parks, and local amenities, Arlington Meadows provides a perfect balance of comfort and accessibility. (id:60365)
1105 - 135 James Street S
Hamilton, Ontario
Spacious, sunfilled and spotless 1-bedroom, 1-bathoom condo, fully update, in the Chateau Royal. With nine-fool ceilings, newer flooring throughout, with neutral palette, the suite is open and inviting. The kitchen features stainless steel appliances (2022), and the bathroom has been completed refreshed in a modern style. Additional highlights include in-suite laundry, a large walk-in closet in the bedroom, a generous front closet and central heating and A/C. Its west exposure provides abundant natural light, with large windows showcasing cityviews, sunset vistas and a Juliette balcony. Ideally located next to the Hamilton GO Stationa nd minutes from Highway 403, this home offers exceptional convenience. Enjoy nearly cafes,restaurants, and the charm if Durand's historic streets, with St. Joseph's Hospital and scenic escarpment trails close by. Outstanding amenities include 24-hour concierge and security, a fitness centre with sauna, rooftop terrace, landscaped courtyard with barbecue area, and a party room with pool table. A storage locker is included, and public parking is available nearby. (id:60365)
76 Wycliffe Avenue
Hamilton, Ontario
Welcome to 76 Wycliffe, a charming bungalow in Hamilton's highly sought-after Centremount neighbourhood! This lovely home features 2+1 bedrooms, 1.5 bathrooms, and a bright, spacious living/dining room perfect for family time or entertaining. The basement offers a separate entrance, office, bedroom, 2-piece bath, laundry area, and plenty of storage-ideal for guests or home workspace. Enjoy the beautiful 123' deep lot with a storage shed and parking for two cars. Fantastic location close to downtown, shopping, great schools, highway access, Mohawk College, and steps to the Bruce Trail for hiking. A wonderful home in a prime location! (id:60365)
111 - 1100 Lackner Place
Kitchener, Ontario
Never lived in Condo in Prime Location of Kitchener . Opportunity to rent this Beautiful unit . Ground floor unit , easy access with modern living space. open-concept layout, large windows and High ceilings that allows Natural light to come in all day along . Walking distance to grocery store, pharmacy, and all other Amenities , Close to Downtown Kitchener, Grand River Hospital, and both Conestoga College and the University of Waterloo. one parking and locker included (id:60365)
297 Lakeshore Road
St. Catharines, Ontario
Welcome to the charming neighbourhood of Port Weller! Known for its stability, growth, & close proximity to the lake, this area is perfect for active families who love the outdoors & everything this lakefront community has to offer. This solid brick bungalow, feat. 3 beds & 2 baths, greets you with an extra-long driveway & beautifully landscaped gardens. It has been lovingly maintained by its original owners over the years.Recently repainted throughout (2025), & with new kitchen cabinets installed in 2010, this home is move-in ready & suitable for a variety of buyers. The finished basement, complete w/ bedroom area, large walk-in closet, full bathroom, & rec room, offers great potential as a nanny suite or ideal living space for a teenager or young adult. Outside, a spacious 25 x 12.5 ft insulated garage will delight collectors & hobbyists. A large outdoor dining area, complete w/ protective awning, provides the perfect setting for summer BBQs & entertaining family & friends.Overlooking a 16 x 34 ft in-ground pool recently refinished fall 2024 (sandblasted, painted, & new coping)this home offers ample space for enjoyment & relaxation. Well-built bungalows like this one are rare, offering endless possibilities for renovation, living, or creating your dream home. This unique property combines the tranquility of a family-friendly neighbourhood with the convenience of nearby amenities, shopping, &transportation. Its also w/in walking distance of the renowned Sunset Beach, where you can enjoy 1,200 feet of sandy shoreline & some of the most breathtaking sunsets in Ontario. For outdoor enthusiasts, biking along the Welland Canal & hiking through the Malcomson Eco Park are just moments away. Only 8-min drive to Port Dalhousie Harbour & Lakeside Park Beach, where you will find restaurants, ice cream shops, historic carousel, & beach volleyball courts. With so many fantastic features to explore, this property must be seen in person to truly appreciate all it has to offer! (id:60365)
19 - 1465 Station Street
Pelham, Ontario
Luxurious Neighborhood of pelham. Come with an Open Concept Modern Kitchen, Breakfast Island, Bedroom + Den and 3 Bathroom Condo Townhouse located in one of the most Prestigious &Large Master bedrooms with Modern Design, Beautiful Living space with stainless steel. Are you looking for a home or investment property? check out this Gorgeous & Stunning 3Appliance, Basement Finished. Close to All Amenities. (id:60365)
11 Rockwood Avenue
St. Catharines, Ontario
Discover the exciting opportunities that come with owning this beautifully renovated bungalow. Entertain in style with your spacious, private backyard perfect for parties! Conveniently located just minutes from Hwy. 406 & QEW. This home features a generous in-law suite complete with separate entrances and its own private, fully fenced yards. The main floor boasts three bedrooms, a full bathroom, and a modern kitchen with granite countertops, leading out to a large yard through patio doors. The lower level includes a bedroom plus a den, a full bathroom, a new kitchen, and a living/dining area, not to mention ample storage space. Plus, the location is unbeatable, within walking distance to all the amenities you need, including shopping, schools, parks, and bus routes! Enjoy New Furnace & New A/C. (id:60365)
44 - 811 Sarnia Road
London North, Ontario
Welcome to 811 Sarnia Road, Unit 44, London. Beautifully upgraded 4 year-old townhouse nested in a quiet and family-friendly neighborhood. This stunning home features 3 spacious bedrooms, 3 bathrooms, and a rare walkout basement, offering both comfort and functionality. Built on a premium lot, this home showcases 9-ft ceilings on the main floor, an open-concept living and dining area, and a walkout to a private deck ideal for relaxing or entertaining. Thoughtful upgrades include quartz countertops, tile backsplash, stainless steel appliances, pot lights, Bluetooth speakers, a stylish chandelier, video doorbell, and plush carpeting in the bedrooms. With an attached garage and a modern spacious layout, this home is perfect for families and professionals. Conveniently located just minutes from Hyde Park Mall, Walmart, Costco, shops, schools and Western University, everything you need is right at your doorstep. (id:60365)
183 Mcguire Beach Road
Kawartha Lakes, Ontario
Waterfront Gem Just 90 Mins from the GTA! This gorgeous direct waterfront home offers access to the Trent Severn Waterway and comes with its own private dock. Inside, you'll find a stylish eat-in kitchen with quartz counters, upgraded cabinets, and pot lights. The bright living/dining area features vaulted ceilings, a big window with stunning lake views, and a walkout to a spacious wraparound deck-perfect for morning coffee or relaxing evenings. The home also includes upgraded laminate flooring, a finished basement with a built-in bar, and several recent updates: HVAC, furnace, A/C, metal roof, well pump, and siding. Extras: Water treatment system, softener, UV light, reverse osmosis tap, 200-amp panel, HWT (2018), and just $125/year road fee. Whether you're looking for a weekend escape or a peaceful retirement spot, this place has it all. Book your showing today! (id:60365)
47 Ridge Point Drive
St. Catharines, Ontario
Welcome to 47 Ridge Point Drive - where luxury meets the skyline. Set high above the city on one of Burleigh Hill's most coveted lots, this custom-built masterpiece captures breathtaking, panoramic views of Lake Ontario and the Toronto skyline that shimmer like stars across the night horizon. This isn't just a home - it's an experience. Every inch of this nearly 6,000 sqft. residence radiates warmth, indulgence, and precision craftsmanship. Step inside to a grand open-concept living space anchored by soaring ceilings, panoramic windows, and a custom designer kitchen with quartz counters, premium built-ins, and a full walk-in pantry. The primary suite feels like a five-star spa - a private sanctuary with heated floors, double rainfall showers with body jets, a Jacuzzi-style ensuite, sauna, and a massive walk-in dressing room. Every additional bedroom offers its own touch of elegance, designed to give family and guests the comfort of boutique hotel living. The lower level transforms into your own resort: a wet bar, billiards lounge, private gym, and sunroom that walks out to an entertainer's paradise. The backyard delivers pure tranquility - inground spa, outdoor living and dining areas, automatic awnings, and a lush landscaped escape with skyline views that turn every sunset into art. From its custom millwork and designer lighting to engineered hardwood and tile flooring throughout, this home blends sophistication with soul. Perfectly positioned just minutes from Brock University, Highway 406, and Niagara's scenic trails, 47 Ridge Point Drive stands as a rare offering - a home where luxury, serenity, and emotion collide. (id:60365)

