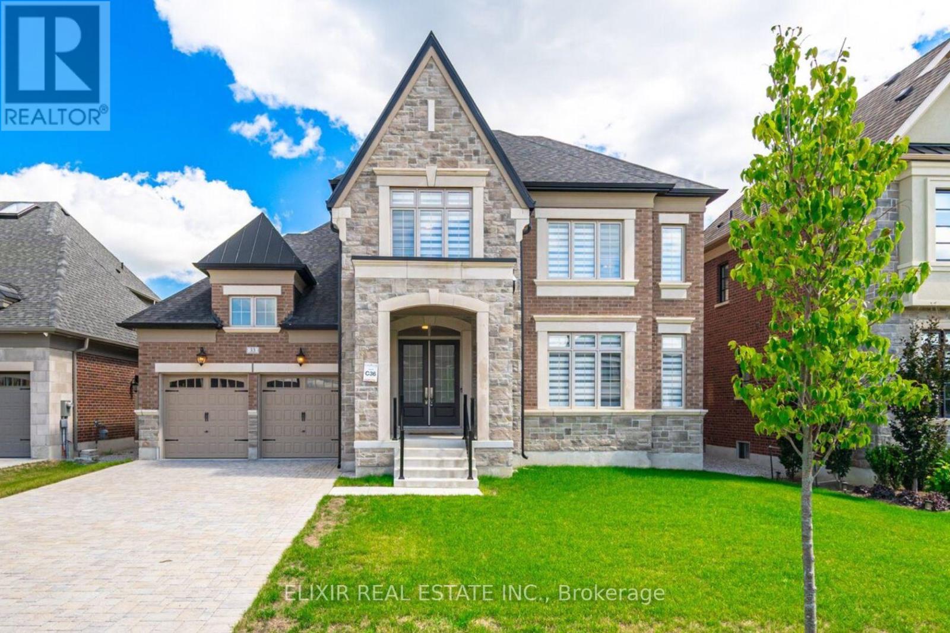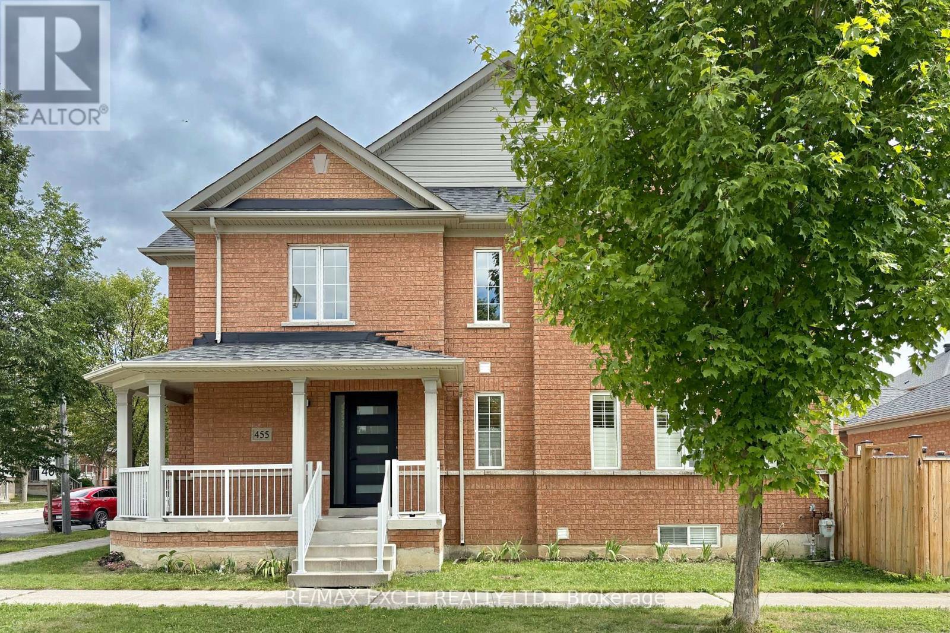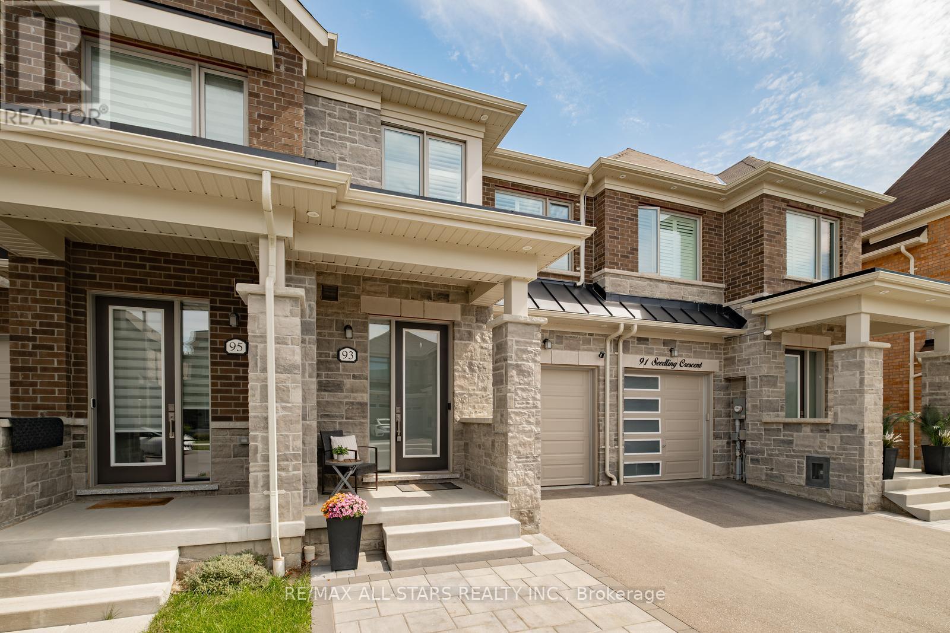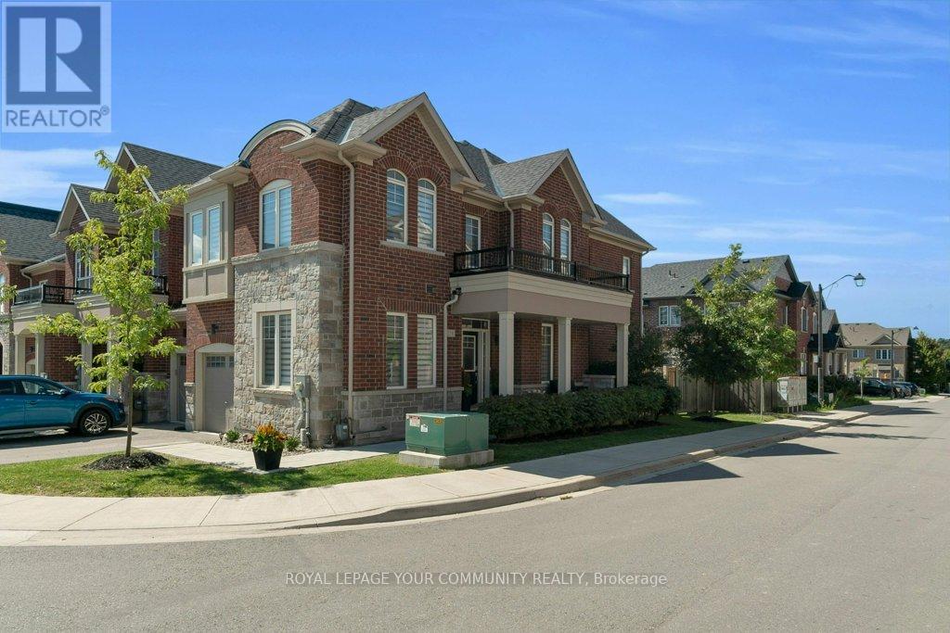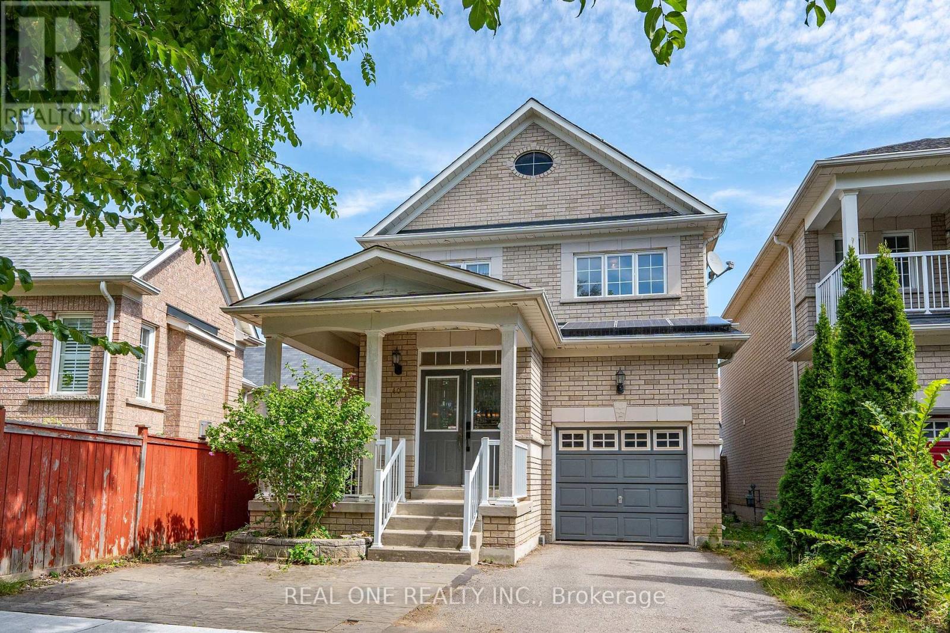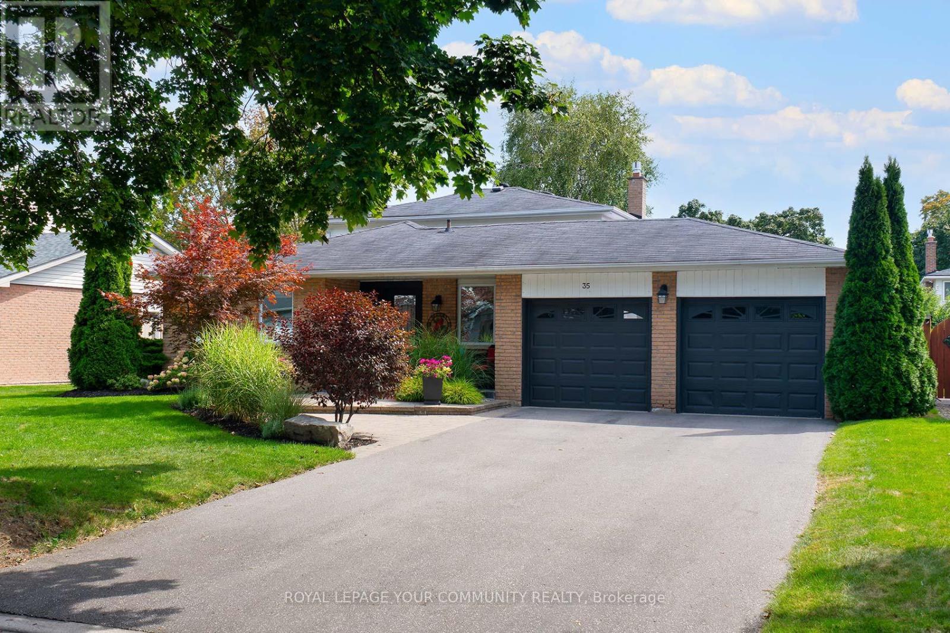225 Essex Avenue E
Richmond Hill, Ontario
Exquisite 3-Bedroom Bungalow on a Prestigious 50 x 150 Lot. This high-efficiency home features newer windows, a brand-new furnace, heat pump, and air conditioning system, ensuring year-round comfort and energy savings. This stunning residence offers sophisticated design, unparalleled craftsmanship, and exceptional functionality, featuring a fully self-contained lower-level apartment with a private entrance perfect for extended family or generating rental income with complete privacy. Luxury Features: Three Sunlit Bedrooms with refined finishes and generous closet space Designer Bathrooms featuring premium fixtures and elegant tile work, Chefs Kitchen with contemporary cabinetry, high-end finishes, and sleek design Full Lower-Level Suite with a private entrance, complete with its own living area, kitchen, and bath Two Complete Sets of Brand-New Appliances (10 total)turnkey luxury for both levels Expansive Landscaped Lot (50 x 150) offering unmatched outdoor potential Ample Parking Space with a long private driveway Location:Nestled in a prestigious, family-friendly neighbourhood close to top-rated schools, fine dining, parks, and transit, this home strikes the perfect balance of serenity and convenience.This is a rare opportunity to own a fully renovated, income-generating property on an oversized lot. A true masterpiece ready for you to move in and enjoy. (id:60365)
33 Sculpture Garden Lane
Vaughan, Ontario
Welcome to 33 Sculpture Garden Lane. A Rare Offering in Copperwood Estates, Kleinburg. Discover refined living in this brand-new, never-lived-in home, situated across from Copper Creek Golf Club in Kleinburg's most prestigious communities. The elegant stone-and-brick exterior is complemented by an oversized interlocked driveway and a grand double-door entrance, setting the tone for the sophistication within. Inside, soaring 10-foot ceilings, sun-filled living and dining rooms, and a welcoming family room with a fireplace create an inviting atmosphere. Oversized windows bathe the home in natural light, enhancing the thoughtful layout. The Chef's kitchen features quartz countertops, S/S appliances, a massive 5' x 10' island, and a walk-in pantry with a servery. A bright breakfast area overlooks the pool-sized backyard ideal space for family gatherings & entertaining. Its east-facing backyard captures morning sunlight, providing the perfect start to each day. The main floor bedroom with an ensuite, ideal for guests or multi-generational living. A smartly designed mid-level laundry room adds convenience while preserving privacy and quiet for the upper levels. Oak Stairs with iron pickets & elegant Hardwood flooring throughout the home. Upstairs, the primary room with an 11-foot coffered ceiling, dual walk-in closets, and a spa-inspired ensuite. All five bedrooms are generously sized, with ensuite & W/I closet. Home features extra-tall doors, upgraded baseboards throughout, and pot lights throughout the main floor. The unfinished lower level offers endless potential, whether envisioned as a home theatre, gym, or recreation space & mudroom with direct garage access. Perfectly located just minutes from Highways 427 and 400, top-rated schools, and the charm of Kleinburg Village, this home places boutique shopping, fine dining, scenic trails, and cultural landmarks within walking distance. (id:60365)
455 White's Hill Avenue
Markham, Ontario
Beautifully newly renovated with brand new flooring, upgraded doors, and freshly painted throughout! This bright and spacious home offers 3 large bedrooms upstairs plus an additional bedroom in the finished basement. Perfectly situated across from scenic walking trails and just steps to parks, top schools, and the YRT bus stop.The main floor features gleaming hardwood, California shutters, a versatile combined living/dining area, a cozy family room with a gas fireplace, and an eat-in kitchen with breakfast bar, stainless steel appliances, and walkout to the backyard.Upstairs, the primary bedroom includes a 4-piece ensuite and walk-in closet. The finished basement extends your living space with a large recreation room, an extra bedroom, and a 4-piece bath. Enjoy relaxing on the lovely wrap-around porch with beautiful park views.Complete with a 2-car detached garage plus a 2-car driveway. Conveniently close to major highways, Markham Stouffville Hospital, Cornell Community Centre, and Markville Mall. (id:60365)
93 Seedling Crescent
Whitchurch-Stouffville, Ontario
Welcome to 93 Seedling Crescent in Stouffville a beautifully updated townhome designed with comfort and function in mind.The main floor features light flooring throughout, creating a bright and airy feel. The modern kitchen is finished with quartz countertops, a neutral backsplash, stainless steel appliances, and a reverse osmosis system. It opens to the eat-in area with a walkout to the backyard. The living room offers a warm, functional space complete with custom built-in cabinetry and backyard views.Upstairs, the primary suite is a true retreat with a walk-in closet and spa-inspired ensuite featuring a double vanity and oversized shower. Two additional bedrooms, each with custom closet organizers and soft neutral carpet, share a well-sized four-piece bathroom.The unfinished basement provides endless opportunities to design a space that suits your lifestyle, whether thats a home office, gym, or media room.Outside, the professionally landscaped backyard offers low-maintenance living with patio stones and turf perfect for entertaining or enjoying summer evenings.Situated on a quiet crescent, yet close to schools, parks, shopping, restaurants, walking trails, conservation areas, and the GO Train, this home offers the ideal blend of style, comfort, and convenience. Front Yard Hardscaping(2023), Backyard Hardscaping and Landscaping(2023)Water Softener(2021) Kinetico Reverse Osmosis(2021) (id:60365)
258 Harding Park Street
Newmarket, Ontario
***Exceptional End-Unit Corner Townhome Nestled In The Prestigious Glenway Enclave Of Newmarket*** Meticulously Crafted With A Modern Palette This Striking Residence Showcases Seamless Open-Concept Living Enhanced By Oversized Windows. The Gourmet Kitchen Is A Chefs Dream, Quartz Countertops, Open Concept With Seating For Casual Dining, S/S Gourmet Appliances, & Bespoke Flat-Panel Cabinetry. The Dining Area Flows Into The Living Room, With LED Pot-Lighting & Engineered Hardwood Flooring. Separate Entertaining Spaces With A Living, Dining & Family Room Complete With A Custom Stone Fireplace. Head Upstairs To Discover A 2nd Floor Laundry Room & 4 Spacious Bedrooms, Each Thoughtfully Positioned To Maximize Privacy & Comfort. The Primary Suite Is A True Sanctuary, Boasting A W/I Closet Outfitted With Custom Organizers & A Spa-Inspired Ensuite Complete With Vanity, Glass Shower, & Soaker Tub, 3 Additional Bedrooms Offer Space For Family, Guests, Or Work-From-Home Office. Step Outside To Your Private, Fully Fenced Backyard Oasis - Professionally Landscaped With A Mix Of Low-Maintenance Perennials, Deck &Stone Patio. Whether You're Relaxing With Morning Coffee On The Deck Or Hosting Summer BBQs, This Yard Delivers Both Style & Functionality. A Single-Car Garage Off The Private Drive Provides Secure Parking &Extra Storage. Descend To A Professionally Finished Lower Level, Where Luxury Vinyl Plank Flooring, Pot Lighting, & Neutral Finishes Set The Stage For An Extraordinary In-Law Suite Opportunity. A Separate Entrance Ensures Privacy, While The 3piece Bath & Kitchenette Are Ideal For Multigenerational Living, Home Office, Or Rental Income. Located Just Moments From Award-Winning Schools, Lush Parks, Walking Trails, & A Vibrant Downtown Core, This Home Offers Quick Access To Highway 404 For An Effortless Commute To Richmond Hill, Vaughan, Or Toronto. Experience Sophisticated Townhome Living At Its Finest In Glenway - Where Modern Design Meets Everyday Comfort (id:60365)
9670 Morning Glory Road
Georgina, Ontario
Tucked amongst the rural charm of Pefferlaw, this all-brick bungalow sits on a generously sized lot surrounded by expansive greenery, just moments from Lake Simcoe and scenic nature trails. Here, the pace is calmer, the skies are a little wider, and the friendly community feels like something out of a movie. From the moment you arrive, this turn-key home welcomes you into an updated main level presenting a flowing layout filled with warmth and natural light. The thoughtfully updated interior features a modern kitchen and bathroom, fresh flooring and paint throughout, and even a cozy theatre room in the basement, perfect for weekend movie nights. Oversized windows in the living room frame a picture-perfect view of the seasons passings, providing the perfect space for your loved ones to gather. Outside, the backyard feels like your own private retreat. Mature apple trees offer their harvest in the summer and evenings are made for garden strolls and backyard fires under starlit skies. Theres plenty of space for kids to play, pets to roam, and to simply just breathe in the peace and quiet that surrounds you. The neighbourhood? Truly special. In Pefferlaw, community isnt just a word, but a way of life. Friendly waves, helpful neighbours, and local spots like Tindall Farm, the Lions Community Hall, and the town library all create a strong sense of connection. With Sutton and Keswick nearby for shopping and dining, plus easy access to major highways, you're never far from what you need. Whether you're gardening in the sunshine, walking to the nearby park, or simply enjoying the comfort of your own space, this home invites you to slow down and live intentionally. Its a place made for fresh starts, family traditions, and peaceful moments. (id:60365)
40 Saffron Street
Markham, Ontario
Stunning 2 Storey Home, 3 Bedrooms, Finished Basement In Sought-After Greensborough! Bur Oak Secondary School, Wide Back Yard with 40 feet. Main Floor, High 9 Foot Ceiling, Open Concept Living, Dining Rooms, Family Room With Fireplace! Well-designed kitchen With Breakfast Bar & Dining Area, Double Patio Doors To Backyard! The finished basement includes space for a gym/exercise/rec room, 3 Piece Bath! Solar Panels Installed Through Ontario's Microfit Program! Freshly Painted(2020), Shingles(2016). Close To All Amenities! Steps To Park! (id:60365)
60 Steepleview Crescent
Richmond Hill, Ontario
Totally renovated from Top to bottom!!! Freehold end-unit townhouse in Richmond Hill. 2,347 Sqft of total living area (Above ground 1520 Sqft + basement 827 sqft). Wide frontage of 51 feet. Separate entrance to basement that includes 2 bedrooms + 1 bathroom + full kitchen with quartz countertop . Basement No drop ceiling . Newer basement vinyl flooring. Newer Hardwood flooring on main & 2nd floor. Newer baseboards throughout. Upgraded newer 24x24 inch porcelain tile in the bathrooms, entrance, kitchen. Newer Open concept full kitchen with quartz countertops & high end stainless steel appliances. Large centre island quartz counter top in kitchen. All 4 Washrooms have been Newly renovated. Newer oak staircase and pickets. Newer Smooth ceilings with LED pot lights all throughout . Upgraded Dimmers for the pot lights in dinning, family, kitchen and living rooms. New decora outlets. Newer bedroom light fixtures. New zebra window curtains in the main floor. All Newer doors, handles and trims on the 2nd floor. Newly painted garage and entrance door. Upgraded Full attic insulation. Newer Front porch tiles. Newer porch railings & posts. New backyard grass sod. 2 kitchens & 2 sets of laundry....***Excellent location in Richmond Hill near Yonge / Major Mackenzie. Close to Wave pool, Police station, Fire department, Central library, Mackenzie health hospital, Alexander Mackenzie high school, T&T supermarket, H-Mart supermarket & Arzoon supermarket. (id:60365)
29 Upper Greensborough Drive
Markham, Ontario
This park-facing move-in ready freehold townhome sits directly across from Abraham Strickler Park, tranquil mornings by the gazebo, playground and green space right at your doorstep. Inside, the bright open-concept main floor is tailor-made for everyday living and entertaining: large windows and pot lights, a refreshed kitchen with newer quartz counters, marble backsplash, and stainless steel appliances, plus a modern dining fixture. Zebra blinds add a clean, contemporary finish. Upstairs, a versatile den makes work-from-home easy, with newer laminate throughout the level. The primary retreat elevates daily routines with elegant wainscoting, custom closet organizers, and a refreshed 5-pc ensuite featuring double sinks, quartz counters, a soaker tub and a walk-in shower. A finished basement with a full bathroom extends your living space, perfect for movie nights, guests or a home gym while the newly installed interlocking stone patio makes outdoor time effortless. Parking is a breeze with an attached garage and drive space, and there's an outlet for EV charging in the garage. Location hits all the right notes: minutes walk to the nearest YRT stop and 3 km to Mount Joy GO for an easy downtown commute. Families love the availability of strong school options nearby, trails and recreation. Quick facts: 3 bedrooms + den, 4 bathrooms, built 2013; approximately 1,787 sq ft above grade + finished basement (Total: 2,575 sq ft as per MPAC). Powder room fully renovated; laundry with built-in storage and newer sink. Be sure to click on the Multimedia / Virtual Tour link to see 3D walkthrough, additional photos and much more! (id:60365)
35 John Dexter Place
Markham, Ontario
Skip the Resort Vacations and Move Here Instead! 66 ft frontage nestled on a quiet crescent. Turnkey 4 Bedroom Backsplit, Renovated with Modern Finishes in 2024. 200 Amp Panel(2023) with ample room for easy Electric Vehicle Charger Install! Gourmet Kitchen with a Large Center Bar Island, Custom Cabinetry and Grand Stainless Steel Appliances. Rarely offered Main Level 4th Bedroom/In-Law Suite with Upgraded 3-piece Bathroom on the same level, ideal for extended family or guests. Multiple Walk-outs, from the cozy Family Room with a Gas Fireplace, Breakfast area, or Garage, into your private backyard paradise. ALL bedrooms overlook this wrap-around oasis, landscaped with Deck, Patio and Inground Pool. Sun-filled finished Lower Level with above-grade windows. Modern and versatile Recreation Room. Games area with Pot Lights is perfect as a Den or Office space. Short Drive to 407, Markville Mall, Main Street Markham, GO Station, Markham District High School and more! Steps to Rouge Valley Trail System, Parks and Markham-Stouffville Hospital. (id:60365)
16 Milne Lane
Markham, Ontario
Welcome to 16 Milne Lane a warm and inviting bungalow nestled on a quiet, family friendly street in the heart of Markham. Set on a generous 70 ft x 98.85 ft lot with brand new fencing, this home offers both privacy and room to grow, making it perfect for multigenerational families, savvy investors, or anyone seeking comfort and convenience.Inside, you'll find 3+2 bedrooms and 5 bathrooms, thoughtfully designed to provide space for everyone. The finished basement with a second kitchen offers incredible flexibility ideal for extended family living, a home office, or potential rental income. With 7 parking spaces, including a large driveway, theres plenty of room for guests and multiple vehicles. Step outside to enjoy your private backyard oasis, framed by new fencing a safe, sunny space for kids to play or for hosting memorable summer BBQs. This prime location puts you within minutes of top rated schools, lush parks, transit, hospitals, and Markham's vibrant shopping and dining scene.Whether you're walking to nearby trails, catching the GO train downtown, or relaxing at home, this property delivers the lifestyle and community connection todays buyers crave. Don't miss your chance to own a rare bungalow in this sought-after neighbourhood opportunities like this are few and far between. (id:60365)
8 Hartmoor Street
Markham, Ontario
Introducing Lucky Number 8 Freehold Townhouse In Markham Sought-After Wismer Neighbourhood Nestled In The Quiet Hartmoor Street!!!Top Ranking School Area Including Donald Cousens#22 (10 Mins Walk) P.S &Bur Oak S.S(11th Out of 746 in 2024).Beautiful Front & Backyard Landscaping (2021).Single Car Garage + 2 Driveway Parking Spaces No Sidewalk ! $$$ Renovated Model TownHome Boasts A Fresh Coat Of Paint Throughout..Main Floor New Luxury Hardwood Flooring Installed .Smooth Ceilings With Modern Pot Lights. A Modernized Expanded Kitchen Featuring Caesarstone Quartz Countertops Island ,A Stylish Porcelain Tile Backsplash, SS Appliances,Undermount Sink And Solid Wood Custom Cabinetry W/Soft-Close Drawers.Enjoy The Ambiance Of Modern Kitchen, Creating A Welcoming Atmosphere.The Open-Concept Layout Floods The Space With Natural Light From Large Windows, While The Spacious Bedrooms Offer Comfort And Relaxation. All Bathrooms Fully Updated With Contemporary Finishes ,Porcelain Tile And Modern Fixtures.Refinishes Stairwell.Spacious Prim Rm With Fully Renovated 5 Pc Ensuite ,W/I Closet & 2 Other Brs has Functional Layout and Lot of Windows.Finished Basement Offers A Versatile Open-Concept Layout Complete With Laminate Flooring with Pot Lights,3Pc Bathroom, Rec Room, Bedroom.; Big Cold Room for Storage.Roof (2020).Mins To Top Ranking Schools & Bur Oak S.S. Close To Park, Restaurant, Supermarket And All Amenities. The Convenience Can't Be Beat. This Home Is Perfect For Any Family Looking For Comfort And Style. Don't Miss Out On The Opportunity To Make This House Your Dream Home! A Must See!!! (id:60365)


