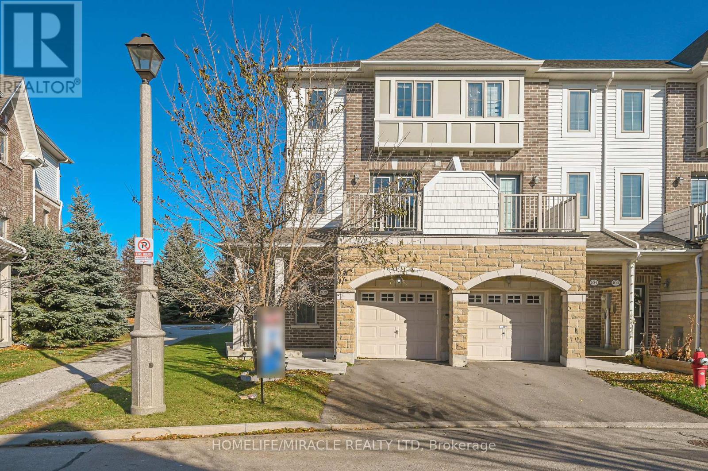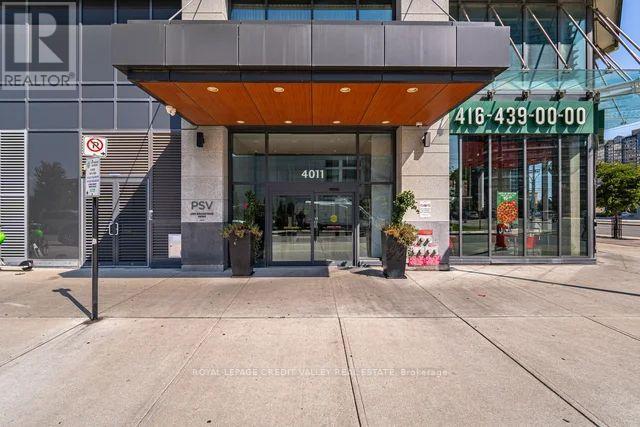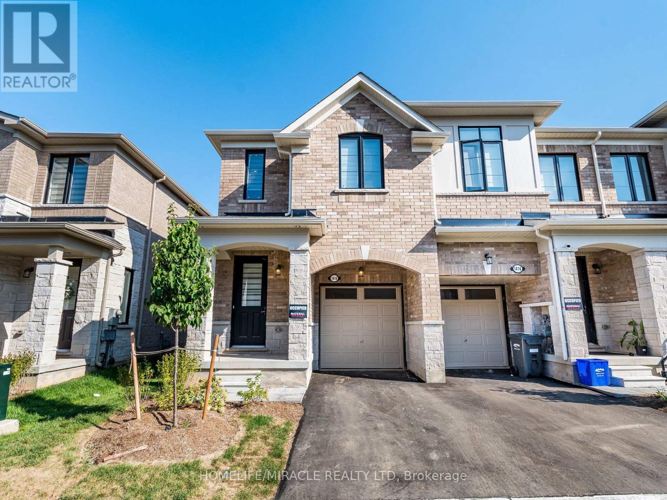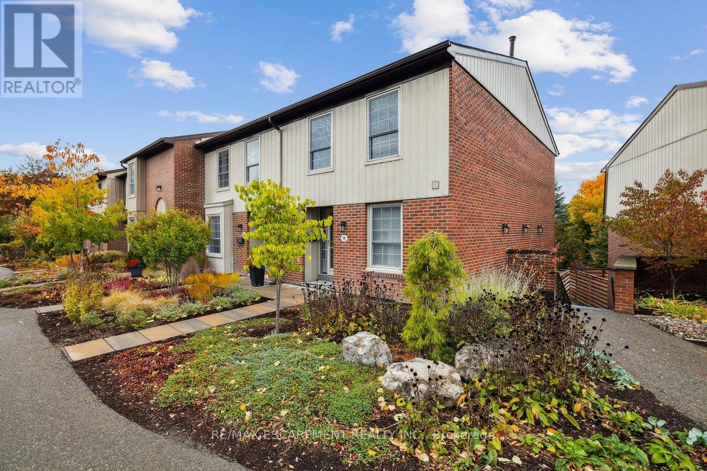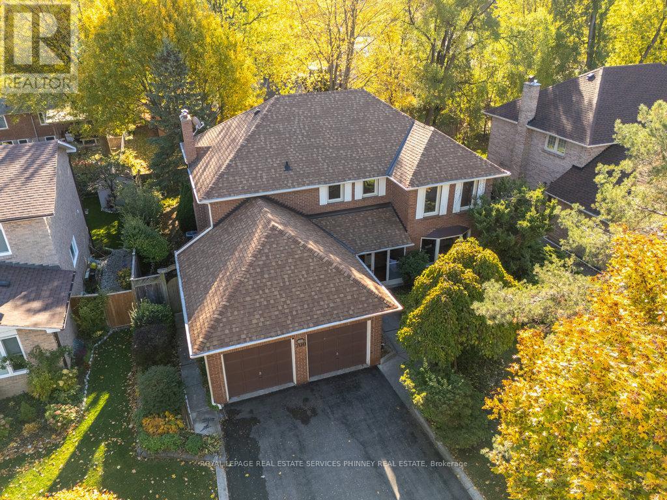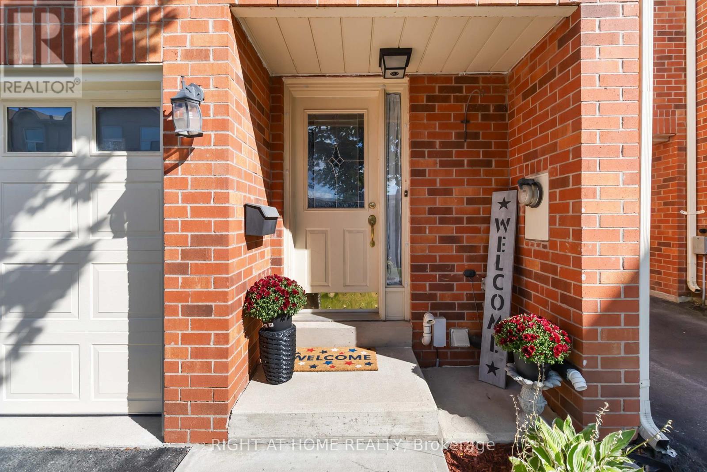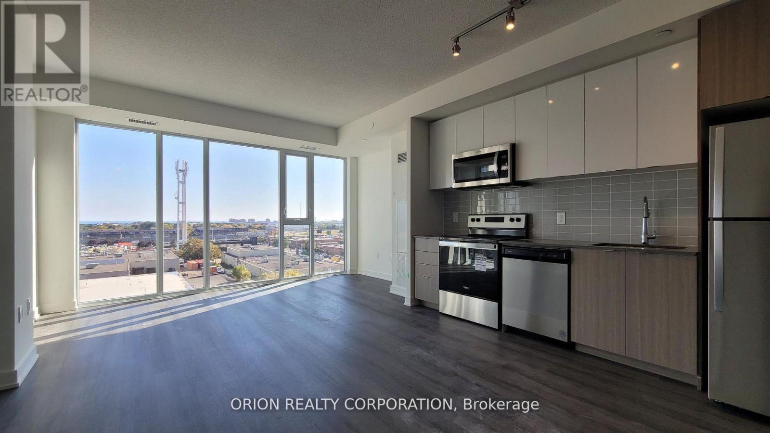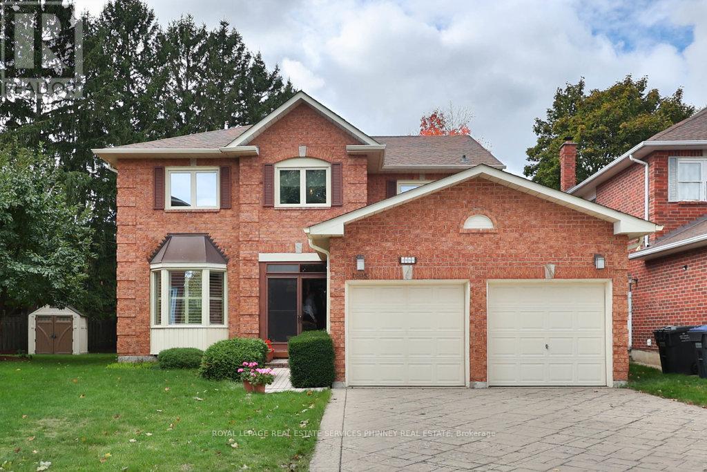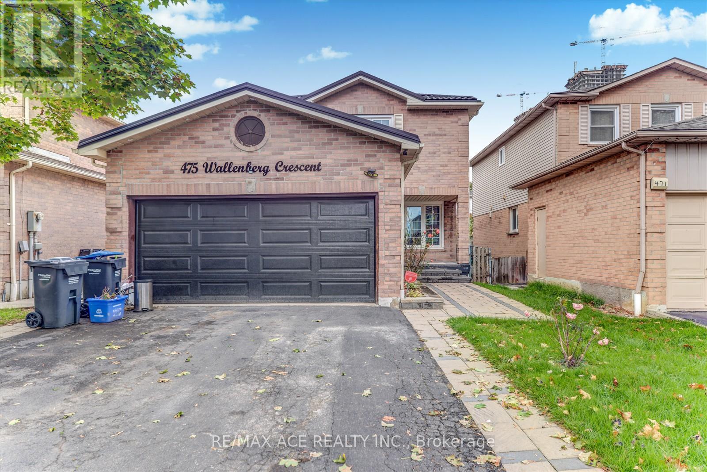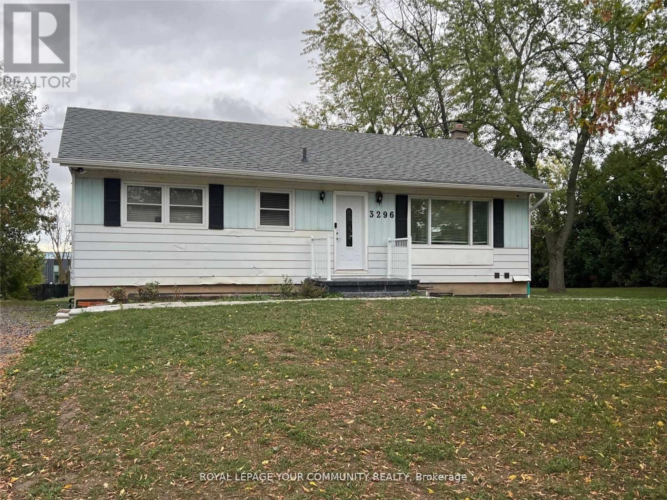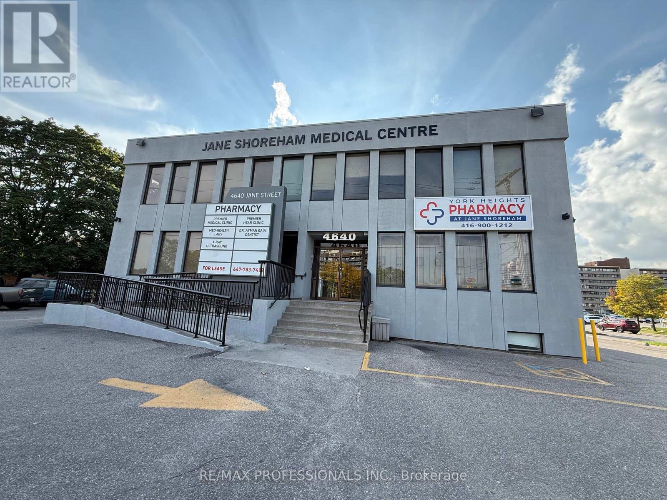102 Cedar Lake Crescent
Brampton, Ontario
Spacious and bright executive 3-bedroom- 4 washroom end-unit townhouse that feels just like a semi! Located in the highly sought-after Terracotta Village community, close to 407, Schools, and all major roads. This open and sun-filled home is perfect for growing families, first-time buyers, or investors. Features include hardwood flooring on the main level, convenient upper-level laundry, and a finished basement with a walk-out to the backyard and a full bathroom. : Above 1740 sq ft in total including, main, 2nd and 3rd floor. see attached floor plan for reference. (id:60365)
3307 - 4011 Brickstone Mews
Mississauga, Ontario
Step inside this truly stunning, bright, and airy 897 square foot 2+1 BR/ 2WR corner unit, perfectly designed for modern city living. Imagine waking up to panoramic East and North city views that flood the space with natural light. This spacious residence is a clean slate-fresh, inviting, and offering ample room for both early professionals and growing families. The smart layout means every inch is utilized, providing a comfortable, expansive feel. The convenience extends well beyond your front door. The building features an impressive array of top-tier amenities for your enjoyment, including a sparkling indoor pool, a gym, and a guaranteed parking spot. Location is unbeatable! Commuting is effortless with quick access to major highways (401 & 403)and public transit just steps away. Enjoy the ultimate convenience of having all your essential amenities (hospital, library, grocery) and shopping (e.g., Square One) right at your fingertips. This is more than just a lease-it's an opportunity to upgrade your lifestyle. Come feel the light and charm for yourself. (id:60365)
351 Holmes Crescent
Milton, Ontario
Welcome to 351 Holmes Crescent, a beautifully maintained detached home in one of Milton's most desirable neighbourhoods, offering the ideal blend of modern style and family comfort. The inviting front porch with double-door entry opens into a bright foyer leading to an open-concept living and dining area with windows on two sides, filling the space with natural light. A spacious family room with a gas fireplace flows seamlessly into the kitchen and breakfast area, featuring stainless-steel appliances, ample cabinetry and generous counter space. A sliding patio door provides a walkout to a private, fully fenced backyard perfect for relaxing or entertaining. A garden shed in the back yard to store all required tools.The upper level offers four well-sized bedrooms, including a primary suite with his and her walk-in closets and a five-piece ensuite. The second bedroom features a convenient semi-ensuite with access from both the bedroom and the main hallway.The professionally finished legal basement includes a separate side entrance, two bedrooms, two full bathrooms, a full kitchen and an open concept living area, making it ideal for extended family or an excellent rental opportunity. Located on a quiet, family-friendly crescent with no sidewalk at the front, extra extra-long driveway can accommodate up to 4 small to mid-size cars. This home is just minutes from parks, trails, Milton District Hospital, the GO Station, and within walking distance to both elementary and secondary schools, with easy access to highways, shopping and all amenities. (id:60365)
1416 Oakmont Common
Burlington, Ontario
Brand-New Luxury Townhome in Prestigious Tyandaga Heights! This stunning 3-bedroom, 3-bathroom townhome combines luxury, comfort, and modern design in one of Burlingtons most desirable neighbourhoods. The open-concept main floor features 9-ft smooth ceilings, wide-plank white oak flooring, a stained oak staircase with iron pickets, and a bright living room with ceramic tile, electric fireplace, and large window. A dedicated loft/office space on the main level provides the perfect setup for working from home or extra family use.The showcase kitchen is a chefs dream boasting a central waterfall island, granite counters, stainless steel appliances, upgraded cabinetry, and 24" full-depth fridge cabinetry. Designed for style and function, its ideal for both entertaining and everyday living.Upstairs, the primary suite retreat offers a spa-inspired ensuite with soaker tub, glass shower, and walk-in closet. Two additional bedrooms with walk-in closets, a 4-piece bath, and an upper-level laundry room complete this level.Additional features: custom built-in office workspace, oversized closets, energy-efficient Panergy Panels (15% less energy costs!), upgraded 12x24 foyer tiles, modern fixtures, and carpet-free living. The unfinished basement offers abundant storage or potential for future living space. Prime Location! Minutes to GO Transit, QEW, Hwy 407, top-rated schools, shopping, Tyandaga Golf Course, parks, community centres, trails, and just 5 minutes to Lake Ontario & Downtown Burlington. Walking distance to major amenities.POTL Fees $163/Month (id:60365)
58 - 3029 Glencrest Road
Burlington, Ontario
Welcome to Central Park Village in south central Burlington, a high demand, well managed townhome complex where you'll find this well cared for clean home, perfect for 1st time Buyers or Empty Nesters. This spacious 1,354sf 2 bedroom end unit townhome (like a semi-detached), backs onto beautiful greenspace and boasts many great features including a main floor walkout to a relaxing balcony overlooking greenspace, finished recreation room with a walkout to a large private patio, and a new kitchen dishwasher. Enjoy the convenience of two underground parking spaces right at your basement door! During summer months the outdoor pool is just a few steps from your unit. Ample visitor parking. Great shopping, dining, parks, Joseph Brant Hospital, and Tecumseh elementary school are all very close by. (id:60365)
700 Fieldstone Road
Mississauga, Ontario
Welcome to this beautifully maintained 4 bedroom, 4-bath family home nestled on a 65 x 117 ft lot in a prestigious, family-friendly community. Surrounded by mature trees, scenic walking trails, and nearby parks, this home offers the perfect blend of comfort, space, and convenience.The spacious main floor boasts an open-concept living and dining area with hardwood floors and large windows that fill the space with natural light while offering views of both the front and back gardens. The renovated eat-in kitchen features ample cabinetry and a walkout to the backyard, ideal for entertaining or family meals. A cozy family room with a fireplace provides a warm and inviting space to gather or unwind at the end of the day.Upstairs, the large primary suite overlooks the front gardens and includes a walk-in closet and a private 3-piece ensuite. Three additional generously sized bedrooms and a 5-piece main bath complete the second floor.The finished lower level adds valuable living space with a spacious recreation room-perfect for game nights or a children's play area-plus a home office, 3-piece bath, and workshop.Step outside to a private backyard complete with a patio and green space, perfect for outdoor dining or relaxing in nature. Pride of ownership shines throughout.Ideally situated within walking distance to parks, trails, and the Huron Park Community Centre (with pool and arena), and just minutes from UTM, top-rated schools, shopping, hospitals, and major highways. This exceptional property is an opportunity not to be missed! Furnance 2017,AC 2020, Roof 2017, Attic insulation 2011. (id:60365)
12 - 1520 Reeves Gate
Oakville, Ontario
Welcome to this beautifully maintained 3-bedroom, 3-bathroom condo townhouse in the highly sought-after Glen Abbey neighbourhood! This unit offers the convenience of inside access to the garage, making everyday living seamless. The open-concept main floor features a kitchen with quartz countertops and backsplash and stainless steel appliances, overlooking the bright living and dining area with a walkout to the backyard perfect for relaxing outdoors. Upstairs, you'll find a large primary bedroom with a walk-in closet, a 4 piece double sink updated ensuite bathroom along with two additional goody sized bedrooms and an updated main bathroom. The finished basement includes a spacious family room with a cozy fireplace, ideal for movie nights or gatherings and a laundry. Located in one of Oakville's top-ranked school districts(Heritage Glen PS & Abbey Park HS), this home is perfect for families and offers easy access to parks, trails, shopping, transit, and highways. (id:60365)
613 - 859 The Queensway
Toronto, Ontario
Welcome to the height of modern city living! This spacious 2 Bedroom 2 Bath condo comes with 1 parking space and boasts an open-concept living and dining area that flows effortlessly into a gourmet kitchen equipped with stainless steel appliances. Additional features include in-suite laundry, custom closet organizers, and custom window coverings. The building itself offers a wealth of high-end amenities, such as a lounge with a designer kitchen, a private dining room, a children's play area, a full-sized gym, outdoor cabanas, BBQ area, outdoor lounge, and more. Located on The Queensway, you'll enjoy easy access to highways, Sherway Gardens Mall, coffee shops, grocery stores, schools, public transit, and more! With all these exceptional amenities, everything you need to unwind, entertain, and stay active is right at your doorstep. Attn Investors: 1 Year Free Property Management including! (id:60365)
1995 Pitagora Court
Mississauga, Ontario
Nestled on a peaceful, family-friendly court in prestigious Sherwood Forrest, this stunning 4-bedroom home blends elegance, comfort, and functionality.The sun-filled living and dining rooms feature rich hardwood floors and California shutters, creating a warm, inviting space for gatherings. The updated eat-in kitchen offers granite countertops and backsplash, stainless steel appliances including a double oven and range hood, custom cabinetry, and a spacious breakfast area with walk-out to a private deck-perfect for morning coffee or entertaining.The impressive 28-foot-wide family room showcases hardwood floors, a cozy gas fireplace with a refaced stone, and a versatile office nook. If desired, a wall can be added to create a private main-floor office as per the original builder's plan. A stylish 2-piece powder room and convenient main-floor laundry with Bosch washer and dryer complete the main level. Upstairs, the expansive primary retreat features double-door entry, a serene sitting area, built-in bookcase, custom walk-in closet, and a 7-piece ensuite. Three additional bedrooms with hardwood floors share a 5-piece bath with double sinks.The finished basement adds valuable living space with a recreation area, wet bar, 3-piece bathroom, cold cellar, and a flexible room ideal for a 5th bedroom or office. Curb appeal abounds with an all-brick exterior, patterned concrete driveway, interlocking walkway, covered double-door entrance, and a large pie-shaped lot. Ideally located near top-rated schools, parks, trails, shopping, highways, restaurants, U of T Mississauga, and Clarkson GO Station-this home offers the lifestyle your family deserves. (id:60365)
475 Wallenberg Crescent
Mississauga, Ontario
Welcome to this stunning modern family home located in a highly sought-after neighborhood, offering the perfect blend of luxury, comfort, and convenience! This beautifully designed residence features spacious, sun-filled living areas, a gourmet kitchen with premium finishes and a fully soundproof media room ideal for movie nights or entertaining guests. Enjoy outdoor living on the private backyard patio, complete with a convenient gas line for BBQs and gatherings. The garage comes equipped with an EV charging line, and the home includes a tankless water heater (not rental) for energy efficiency and peace of mind. Situated close to top-rated schools, parks, community centers, shopping plazas, and public transit, this home offers unparalleled access to all amenities your family needs. A perfect opportunity for those seeking a move-in-ready home in a prime location, Walking distance to Square One, City centre, Central Library. (id:60365)
3296 Given Lane
Milton, Ontario
**FULLY FURNISHED** Newly Updated Bungalow With Premium Lot For Privacy & Fun. Located On Cul-De-Sac. Main Floor Features Open Concept Living,Dining & Kitchen With 3 Large Bedrooms & Full Bath. Basement Finished With Separate Entrance - Can Make 2 Bedrooms, Currently Basement Is Open Concept. Full House Features:New Floors,New Kitchen,New Roof,New Basement,NewAppliances,New Furnace. Ready To Move In. Some Pets Permitted. Utilties Extra. (id:60365)
201 - 4640 Jane Street
Toronto, Ontario
Newly renovated building inside and out with new signage. Tons of potential to expand your business with this large office in professional medical building -approximately 765 sqft unit suitable for urgent care centre/family practice/physiotherapist/specialist medical etc. Situated on the second floor of a very busy and well established medical building. The majority of tenants are long standing and successful with high patient counts. The unit is currently set up as a large reception area and waiting room with 4 separate treatment rooms (3 of which have existing plumbing) the space can easily be reconfigured to suit any application. Very high demand location and high need for medical services in the area, wonderful corner location with high visibility and great symbiosis of current practitioners within the building. Building boasts x-ray & ultrasound, blood lab, busy pharmacy. Elevator & wheelchair access. Lots of free parking available for staff and clients. (id:60365)

