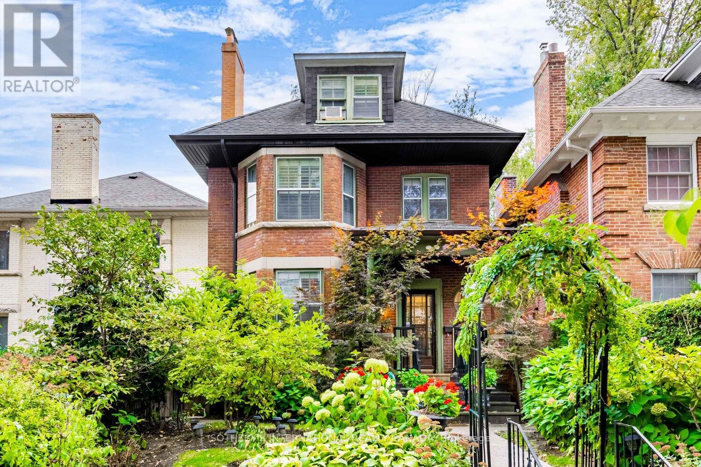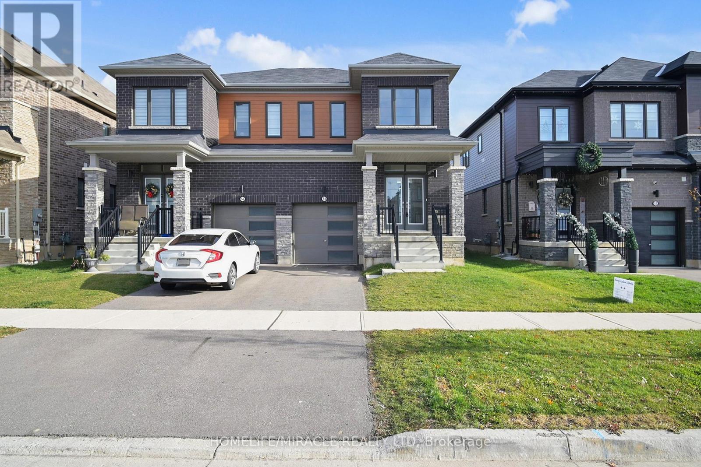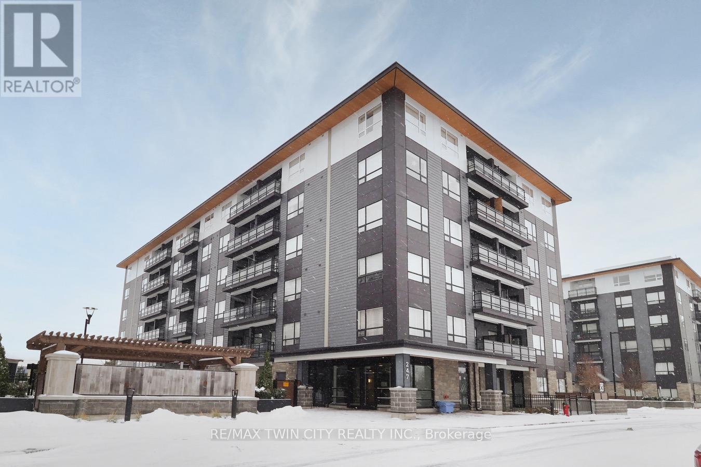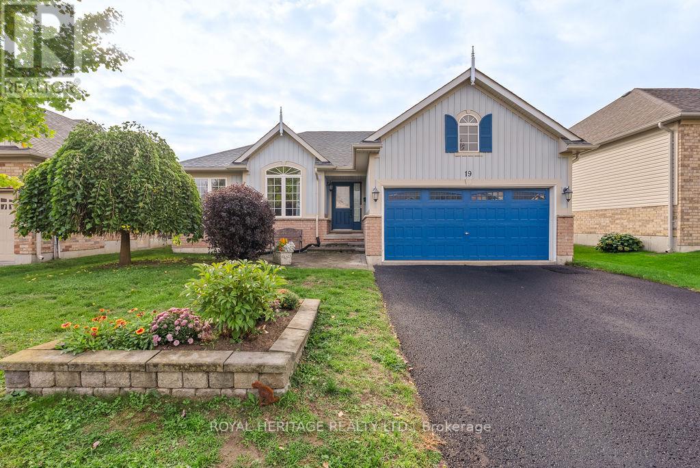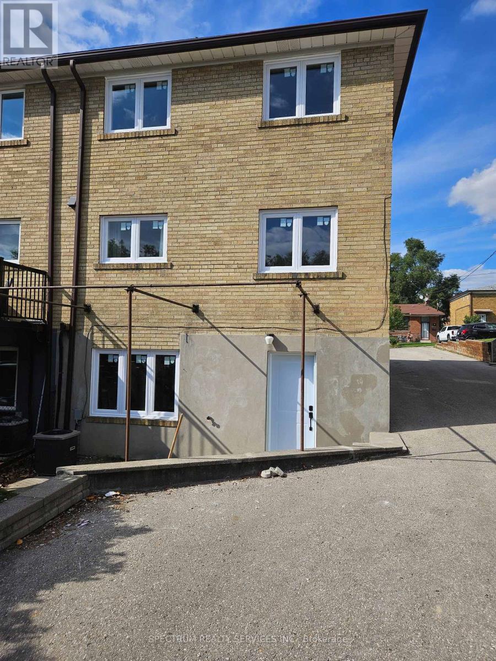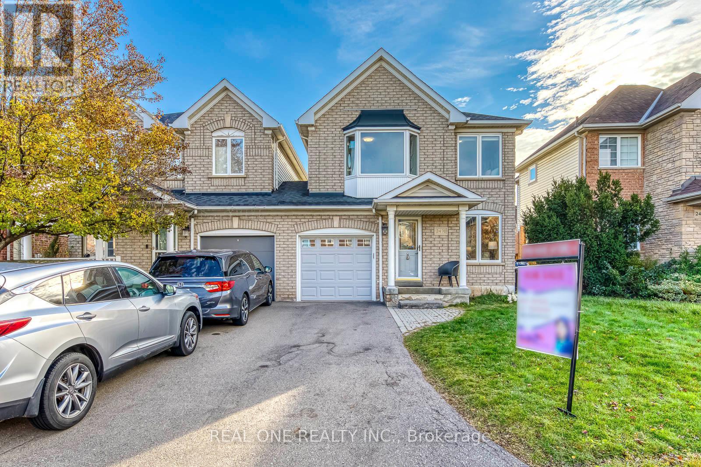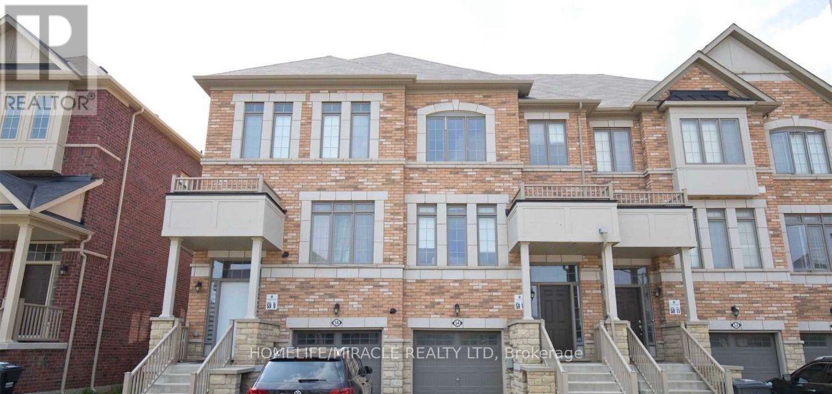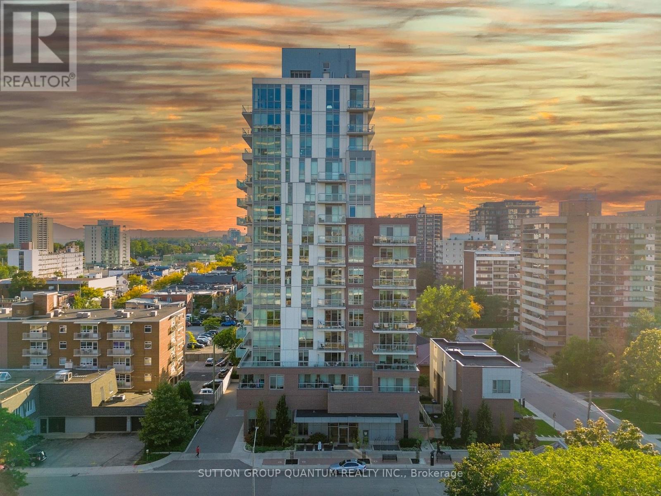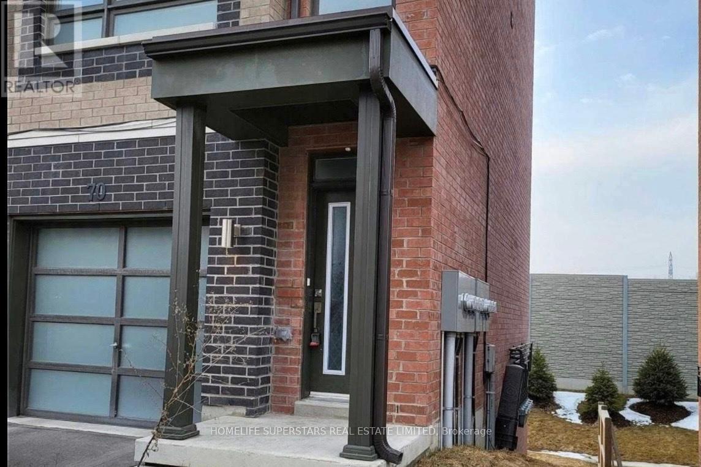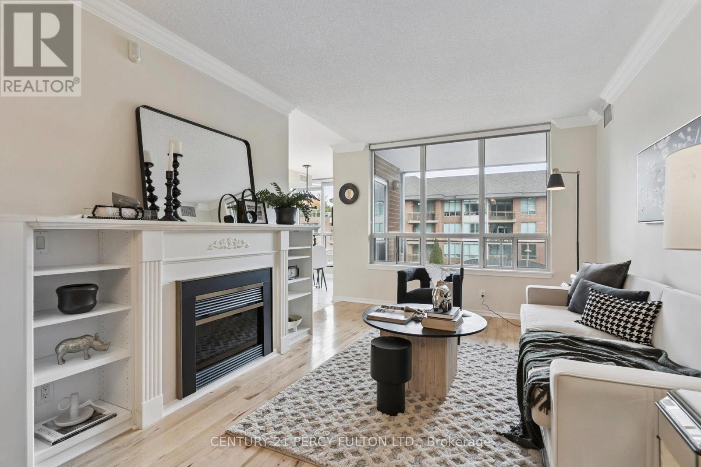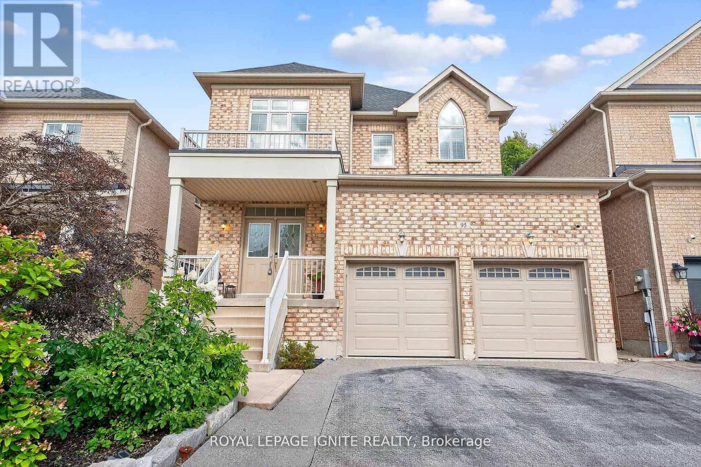38 Foxbar Road
Toronto, Ontario
Welcome to 38 Foxbar Road, a stately three-storey detached home situated on a 31 by 108 foot lot just south of St. Clair and steps to Avenue Road. Framed by a mature, lush front garden, the home opens to a welcoming reception hall anchored by a decorative fireplace, setting the tone and leading gracefully to all principal rooms. This character-rich residence offers approximately 3,074 square feet with four bedrooms, two and a half bathrooms, elegant proportions and an unfinished lower level ready to be transformed.The main floor features an inviting living room with garden outlooks and another wood-burning fireplace, alongside a formal dining room ideal for entertaining. The kitchen opens to bright breakfast are with views of the private landscaped urban backyard surrounded by mature greenery and natural privacy. The second level hosts a dedicated family room with fireplace combined with an office nook offering an intimate and functional retreat. This floor also hosts the primary bedroom, second bedroom, a sunroom, and a four-piece bathroom.The third level offers two additional well-sized bedrooms and a three-piece bathroom, with treetop views enhancing the sense of serenity. The lower level remains unfinished and offers excellent potential for a recreation area, gym, or in-law suite opportunity. Located in one of the most coveted midtown Toronto neighbourhoods, just moments to Yonge and St. Clair and Forest Hill Village amenities, top public and private schools, Summerhill Market, parks, public transit and dining. A cherished home with timeless character and the opportunity to be reimagined for its next chapter. ** Some photos have been virtually staged (id:60365)
112 Old Varcoe Road
Clarington, Ontario
A stunning oasis on 1.3 acres just steps from the Courtice retail & business corridor, backing on a beautiful, forested ravine. Spacious, custom built, brick bungalow with fully developed basement and almost 4500 sq ft of total living space. At the heart of the main floor is the open and expansive living room with vaulted ceilings and soaring gas fireplace, framed by oversize picture windows and the sunroom entry doors. The chef's kitchen overlooks the living room and features an impressive U-shaped island, European cabinets with granite counters, and premium appliances anchored by a JennAir 6-burner gas range. Meals are served either in the kitchen breakfast area (with its own built-in cabinets) or at the island counter; and, sometimes, in a private exquisite dining room, with room for everyone and bursting with character. A cosy family room overlooks the living room and there's also a huge pantry room adjacent to the kitchen with tons of built-in cabinets, shelves and drawers as well a contemporary upright freezer. The epic primary suite boasts a 5-piece ensuite bath, 2-sided gas fireplace and super-efficient PAX wardrobe systems. Walk out directly to the balcony, then down a few steps to the 8-seater Hydropool hot tub platform. Two more spacious bedrooms, full bath and a bright, airy sun room round out the main floor living space. The walkout basement has two sections: the south half is designed to complement the main floor space, with rec room/theatre, games room, exercise room with 3-piece bath, extra bedroom and office. The north half is a self-contained family suite with separate entrance, living room, bedroom, kitchen, 3-piece bath and laundry. Oversize 2.5 garage with custom designer epoxy floor is nearly 600 sq ft with ample space for cars, toys and workshop or as a well-appointed man-cave. Exterior includes 10-car driveway; massive front verandah; storage building 10' by 20'; and a huge yard with gardens, walkways and tree buffers. (id:60365)
54 Lise Lane
Haldimand, Ontario
Welcome to 54 Lise Lane, a beautifully maintained semi-detached home with 4 bedrooms and 3 bathrooms located in Caledonia's desirable Avalon community. Freshly painted and move-in ready. This gorgeous semi-detached offers 1,759 square feet of functional living space (above grade). Step onto the charming covered front porch and into the spacious foyer, complete with an oversized closet, a convenient ground level powder room and a laundry room. The open concept main floor features a great room with hardwood floors and a large window. The gorgeous eat-in family-size kitchen offers stainless steel appliances, center island, white cabinets, walk-in pantry and breakfast area. Enjoy the convenience of inside entry from the garage. The upgraded hardwood staircase leads to the upper level where a grand primary suite complete with a walk-in closet and a luxurious 3-piece ensuite featuring a standing shower. Three additional good sized bedrooms and a full 4-piece bathroom complete the second floor. The unfinished basement offers additional space. Located just a short walk from the new school, scenic Grand River and Rotary Riverside Trail, and only 15 minutes to Hamilton Mountain, Ancaster, and Stoney Creek. Enjoy the small town charm with the close proximity to parks, schools and shopping. (id:60365)
415 - 247 Northfield Drive E
Waterloo, Ontario
Bright and modern one-bedroom, one-bathroom corner unit on the 4th floor with large windows overlooking a serene landscaped courtyard. This stylish apartment features quality white cabinetry, sleek gray floors, in-unit laundry, and a private balcony. Located steps from a park with walking trails, a playground & a dog wash station, perfect for pet lovers and outdoor enthusiasts. Enjoy premium amenities, including a chic party room with a bar/lounge, a fitness room, a study/meeting room, an outdoor entertainment area & a rooftop terrace. Underground parking is included for your convenience. Easy access to the highway, RIM Park, Grey Silo Golf Club & more! (id:60365)
19 Thrushwood Trail
Kawartha Lakes, Ontario
Beautiful open concept bungalow with a spacious floorplan in a prime location. Large great room with vaulted ceiling and gas fireplace, functional kitchen with pantry combined with dining room eating area. Walk out to the private yard. Main floor laundry with garage entry. 3 bedrooms, 2 full bathrooms, double garage, double driveway, unfinished basement with a huge footprint. 52 wide lot. Close to shopping, parks, schools, hospital. Very gently lived in home ready for your personal touch. (id:60365)
2 - 49 Gotham Court
Toronto, Ontario
Finished basement studio apartment for rent. Great for singles or a couple, located on a quiet court. Great location, separate entrance to open-concept living space including new kitchen, new 3 piece bathroom, new flooring, new stainless steel appliances, large windows for ample light with sun filled south exposure. Parking for one car, large shared ravine backyard, safe community is steps to recreation center, great Hwy 400 and 401 access, close to all amenities including shopping, transit, malls and dining. European bakeries and grocery stores are short walking distance to property. Schools and parks in the area. (id:60365)
2470 Bankside Drive
Mississauga, Ontario
Welcome to Historic Streetsville! This 3 bdrm, 3 bath link home is an ideal home for a young family or downsizers. No shared walls with the neighbours, joined only at the garage! Hardwood adorns the entire main floor and upper hallway, new laminate recently installed in all bedrooms. Stable wood stairs with wrought iron railings. Basement is recent finished, vinyl flooring through out, potentially one recreation room, one bedroom. Highly rated Vista Heights elementary school is just a short walk away, friendly neighbourhood, great location for the kids. A short walk to a variety of fine dining eateries in downtown Streetsville & Erin Mills Town Centre and GO Transit for commuters, easy to get into highways 403, 401, 407, Credit Valley hospital. Brand new dishwasher, stove, AC2024, owned hot water tank 2024. ** This is a linked property.** (id:60365)
54 Agava Street
Brampton, Ontario
Welcome to this stunning 3 bedroom townhouse in the desirable Northwest Brampton neighborhood. This spacious and bright home features an open concept living and dining area, a modern kitchen with stainless steel appliances and w/o to deck, No Carpet, Separate Living &Family room with Fireplace. Enjoy the convenience of an attached garage and a private backyard. Big Master bedroom attached with five-piece washroom and a walk in closet. Separate Laundry Upstairs. This home is close to schools, parks, shopping, transit and highways. Don't miss this opportunity to rent this beautiful and well-maintained property. Tenant pays 75% utilities. (id:60365)
603 - 8 Ann Street
Mississauga, Ontario
Welcome to NOLA Condos in the heart of Port Credit! This bright and spacious 1 bedroom + den suite offers 810 sq ft of modern living with a large south-facing balcony. The open layout features a primary bedroom with a 3-piece ensuite, plus a convenient 2-piece bath so guests don't use your private space. The den is perfect for a home office or reading nook. Carpet-free throughout, with one parking space and one locker included. Just steps to the Port Credit GO, public transit, marina, library, shops, restaurants, and parks. Enjoy a vibrant, walkable lifestyle by the lake in one of Mississauga's most sought-after communities. (id:60365)
70 Dalhousie Street
Vaughan, Ontario
Spacious 1,500 sq. ft. end-unit townhouse in desirable Woodbridge Park, featuring large windows that fill the home with natural light. The main floor offers a family room with deck access and a large kitchen/dining area. Recent upgrades include sound-cushion laminate flooring, an upgraded kitchen with modern backsplash, and a stylish staircase. This end unit provides one of the largest living spaces in the complex, with convenient access to public transit and Hwy 427/407. Floor plans attached for room dimensions. The basement is occupied by owner and Main Entrance is shared with Landlord. (id:60365)
309 - 55 The Boardwalk Way
Markham, Ontario
Welcome to Swan Lake Village, one of Markham's most sought-after master-planned, gated adult lifestyle communities, designed for those who value comfort, connection, and carefree living. This beautifully maintained two-bedroom, two-bathroom suite offers over 1,100 sq ft of well-laid-out space, perfect for empty nesters, seniors, or active adults who want to enjoy the next chapter without compromise. It comes with TWO parking spots equipped with EV charging, and a sizable locker. Inside, you'll find elegant touches throughout crown moulding, a cozy electric fireplace, and bright, open spaces that make every corner feel like home. The kitchen, nestled between both bedrooms, features a sun-filled breakfast area surrounded by windows, making an ideal spot for morning coffee or reading the paper. The spacious dining area easily accommodates six, while the living room invites you to relax in comfort and style. The primary bedroom boasts a large walk-in closet and a private 4-piece ensuite, while the second bedroom offers versatility perfect for guests, a home office, or hobby space. Life in Swan Lake Village means more than just a home; residents enjoy exclusive access to four clubhouses and an array of amenities, including an indoor saltwater pool, sauna, gym, billiards room, tennis courts, outdoor pools, party rooms and lounges, a private library, and more. Steps away, Swan Lake Park offers 1.8 km of scenic walking trails and tranquil lake views, while Markham's Health Network nearby provides convenient access to physiotherapists, optometrists, pharmacists, and health and wellness professionals. With Markham Stouffville Hospital being minutes away. With 24-hour gatehouse security and maintenance-free living, you can relax knowing everything you need is right here. Whether you're helping your loved ones find the right community or planning for your own downsizing journey, Swan Lake Village offers the perfect balance of independence, connection, and care. (id:60365)
95 Chelsea Crescent
Bradford West Gwillimbury, Ontario
Executive 4+2 bedroom, 4-bath detached home offering over 3,500 sq ft of living space in one of Bradford's most desirable communities. Double-door entry opens to a soaring 22 ft foyer with elegant finishes throughout. Main level features hardwood flooring, crown moulding, California shutters, 9 ft ceilings, and a central vacuum. Gourmet eat-in kitchen with granite counters, stainless steel appliances, extended cabinetry, and walkout to landscaped yard. Spacious family room with a gas fireplace plus open-concept living/dining ideal for gatherings. Upstairs boasts 4 generous bedrooms, including a luxurious primary retreat with spa-inspired ensuite and walk-in closet. Professionally finished basement with separate entrance, full kitchen, bedroom, bath, laundry, and recreation room perfect for in-laws or rental income. Exterior offers fenced yard, garden, small trees, custom shed, parking for 6 (no sidewalk), and newer shingles (less than 5 years). Close to schools, parks, GO transit, and Hwy 400. Truly move-in ready! (id:60365)

