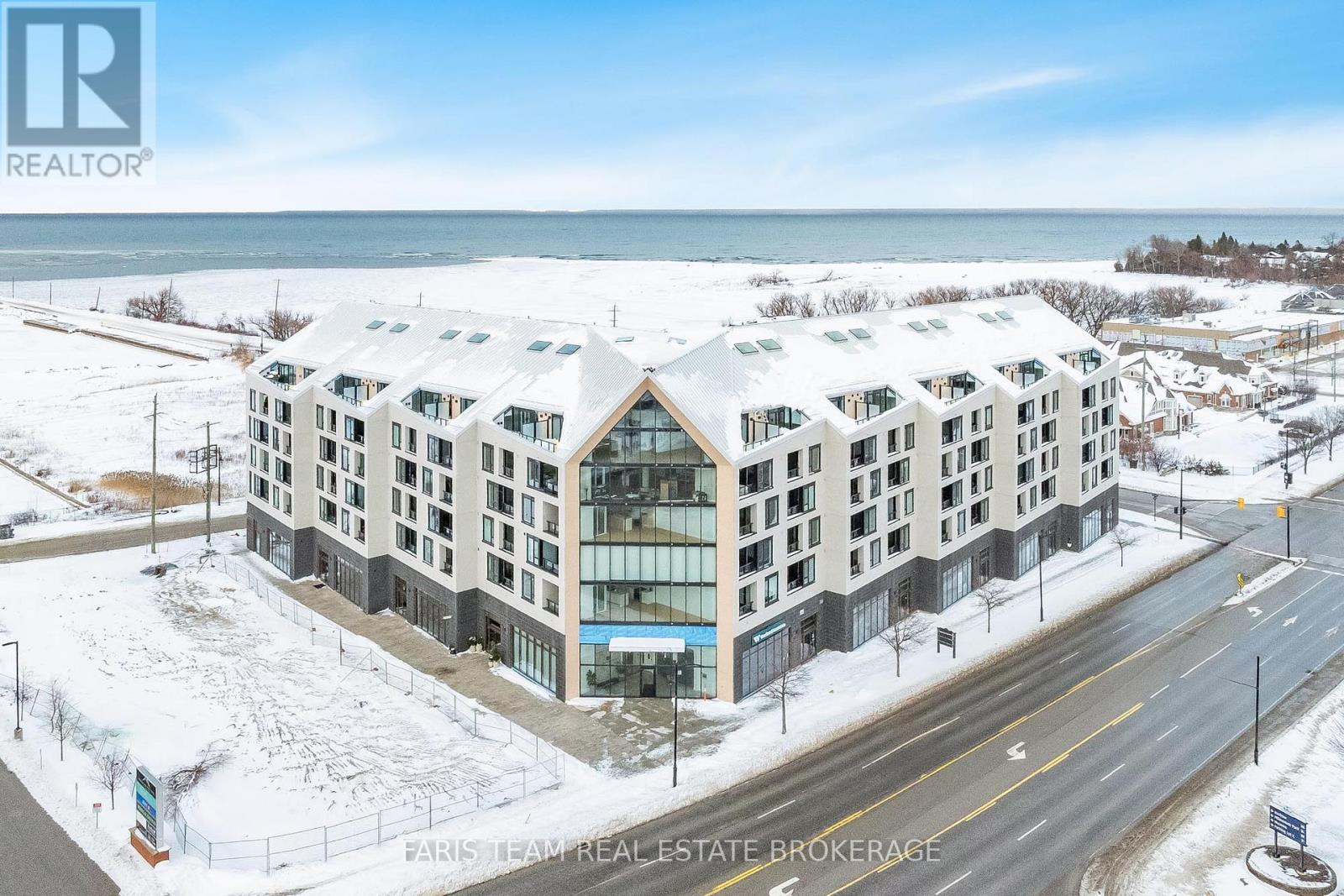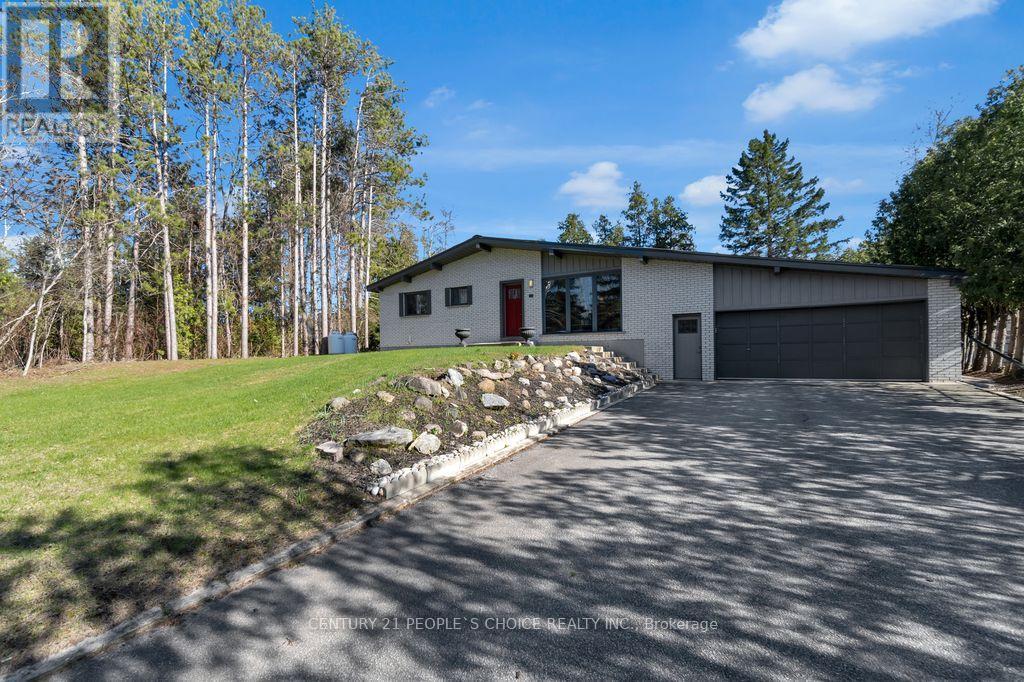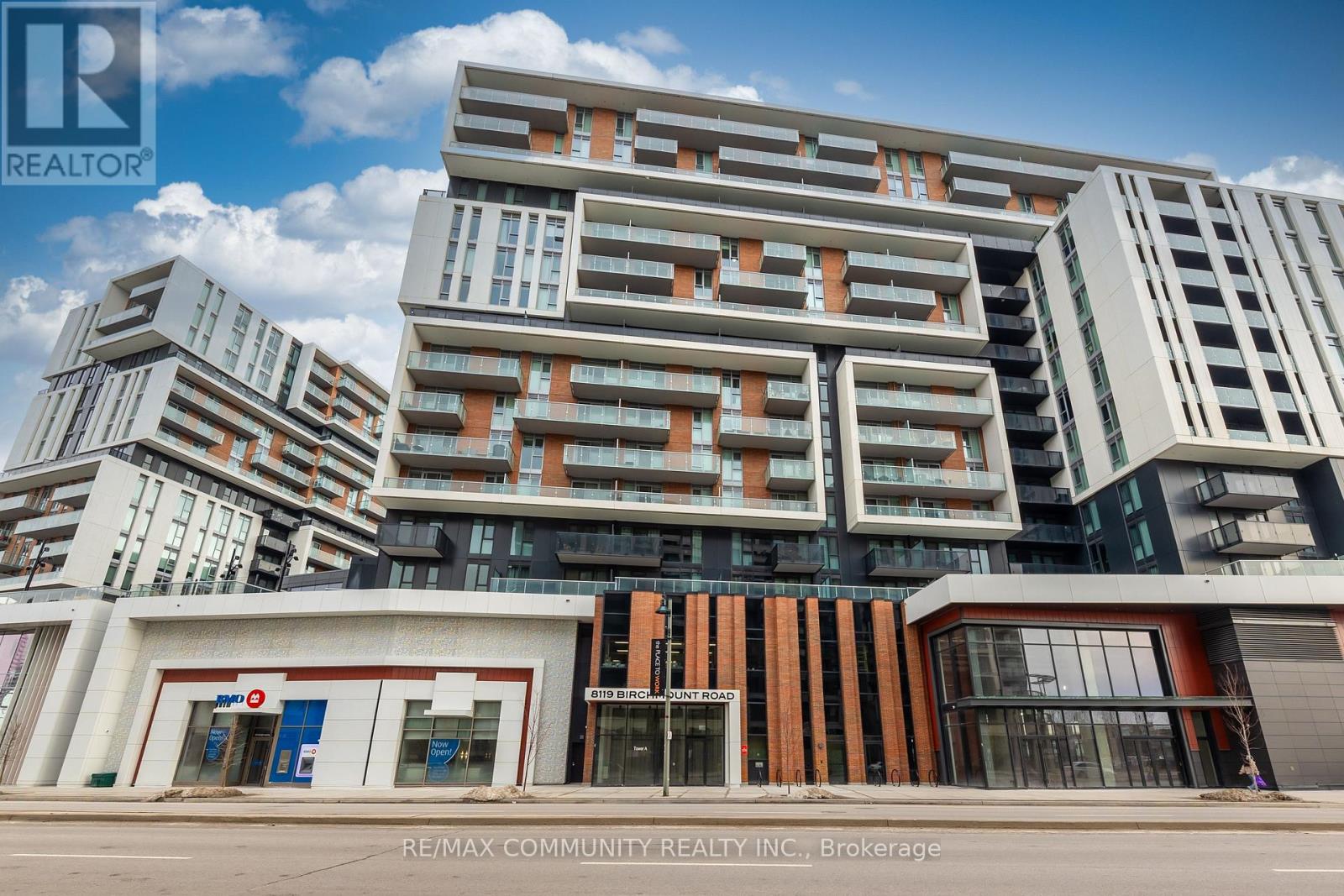611 - 31 Huron Street
Collingwood, Ontario
Top 5 Reasons You Will Love This Condo: 1) Experience one of the final penthouse opportunities within this striking Streetcar Developments residence, thoughtfully designed for those who appreciate elevated design and a refined urban lifestyle 2) Spanning two beautifully planned levels, this 1,003 square foot suite is complemented by a private 100 square foot terrace, creating the perfect setting for morning coffee, evening cocktails, and quiet moments above the city 3) The open-concept main level is ideal for entertaining, while the loft primary retreat offers a true sense of escape, highlighted by a dramatic skylight and a spa-inspired ensuite featuring double sinks, a glass-enclosed shower, and a private water closet 4) Over $35,000 in carefully curated upgrades enhance every detail, including stone bathroom countertops, a waterfall-edge kitchen island, elegant tile selections, premium appliances, a gas line for grilling, and sleek roller blinds throughout 5) Complete with underground parking and a roughed-in EV charger included in the price, this penthouse seamlessly offers elevated design, everyday functionality, and prime city living. 1,003 fin.sq.ft. (id:60365)
2 - 1015 Arnold Street
Innisfil, Ontario
Spacious and Bright 2nd floor apartment, 2 bedrooms, Kitchen. Few minutes walk to sandy beach and Lake Simcoe. Large kids playground with another sandy beach and a basketball court is also minutes away. Enjoy the outdoors year around - half hour drive to Snow Valley or Horseshoe Valley. (id:60365)
4 - 182 Ruggles Avenue
Richmond Hill, Ontario
A Cozy One Bedroom On The Lower Floor For Rent In Most Convenient Area In Richmond Hill. Laminate Throughout, Big Windows, Lovely Upgraded Kitchen, Laundry In The Building. Transit, Shopping, Hospital All Nearby. This Is A Private Self Contained Unit with Garage. Heat, Hydro and Water included. (id:60365)
5775 Highway 7
Markham, Ontario
Excellent opportunity to purchase this restaurant located on busy Hwy 7 in Markham. Brand name not included - just set up and equipment only. Buy and convert to any type of cuisine: West Indian, Turkish, peri peri chicken, ice cream/desserts, bakery, shawarma, etc. Currently a top fried chicken franchise (brandname not included). Many permitted uses include day care, medical, retail, etc. Equipment and set up worth the price! Act fast! Lease until May 2032 + 5 + 5 years option to renew. Net rent $5500/month plus TMI & HST. (id:60365)
2271 Whitewood Crescent
Innisfil, Ontario
Welcome to 2271 Whitewood Crescent, nestled on a quiet, family-friendly street in the heart of Innisfil. Newly renovated, this well-maintained home offers a functional layout with bright, spacious principal rooms and excellent flow for everyday living and entertaining. Situated on a generous lot, the property provides ample outdoor space with great curb appeal and long-term potential. Walking distance to grocery stores and everyday amenities, and just minutes (kilometers) from Innisfil's beautiful beaches, this location offers the perfect blend of convenience and lifestyle. Close to schools, parks, shopping, and major commuter routes-an excellent opportunity for families, investors, or buyers looking to put down roots in a growing community. Shows pride of ownership throughout. (id:60365)
Basement - 129 Crestwood Road
Vaughan, Ontario
Basement Unit in house in High Demand Thornhill Neighbourhood! Just steps from Yonge & Steeles. Fully renovated and meticulously maintained, this spacious bungalow is one of the largest in the area, featuring a shared backyard facing the sunny southside. This Home Sits On A Massive 75X150 Lot Which Is Perfect For Those Who Enjoy Spending Time Outdoors With Family And Friends. Option to Furnish. Close To TTC, Finch Station, Viva, York University, Parks, Centrepoint Mall, Promenade, Shops, Restaurants And More Within Steps. Includes Full Use Of Backyard And All Fruit Bearing Trees. (id:60365)
Upper - 129 Crestwood Road
Vaughan, Ontario
Upper Unit in house in High Demand Thornhill Neighbourhood! Just steps from Yonge & Steeles, this property boasts Hardwood Floors and Potlights Throughout. Fully renovated and meticulously maintained, this spacious bungalow is one of the largest in the area, featuring shared backyard facing the sunny southside. Stainless Steel Appliances, Granite Counters, Family Sized Kitchen With Breakfast Room And Walk-Out To Large 20X20 Private Deck. This Home Sits On A Massive 75x150 Lot Which Is Perfect For Those Who Enjoy Spending Time Outdoors With Family And Friends. Option to Furnish. Close To TTC, Finch Station, Viva, York University, Parks, Centrepoint Mall, Promenade, Shops,Restaurants And More Within Steps. Includes Full Use Of Backyard And All Fruit Bearing Trees. (id:60365)
15 John Anthony Drive
Markham, Ontario
Attention: Builder or Investor !!! Executive, 4 Bedroom Family Home In Markham Under Power of Sale. With Partially Finished 10' Main Floor Ceiling Height And 9' Basement/Second Floor . Extra Features Include Sunken Mud-Room, Second Floor Laundry, Smooth Ceilings Throughout, 200 Amp Electrical Service, whole house finished with Drywall painted waiting for your personal touch to complete. (Building Permit can Transfer to New Owner with City of Markham) (id:60365)
71 Bay Sands Drive
Wasaga Beach, Ontario
Welcome To 71 Bay Sands Drive! 3 Bedrooms Detached Raised Bungalow fully renovated from top to bottom with finished one bedroom walk out new basement apartment situated on 100 by 150 feet wide lot offers four washrooms ,This Beautifully Finished Home has A Massive Yard And plenty of Parking. It Is An Ideal Home For Investors or Families And Those Who Enjoy Entertaining. The Open Concept Living Space Opens Up To A huge Deck And Lush Green Space. Only Minutes To Beach 6, And Around The Corner From Amenities And New Community Developments. Recent Upgrades Include: Steel Roof And A/C Installation (2021), New Hot Water Tank, Furnace, Septic System And Complete Renovation (2018). Newly finished basement apartment, two washrooms, The Property Also Features A Geothermal System That Awaits Your Use. Don't Miss Out On This Incredible Opportunity, lot more to mention ***come to see by your self*** wont stay long in market***act now*** (id:60365)
1427 - 8119 Birchmount Road
Markham, Ontario
Welcome to the prestigious Gallery Square Condos. This sun-filled corner suite offers two spacious bedrooms and two full bathrooms, designed with a modern open-concept layout. Large windows wrap the unit in natural light. The well-planned living and dining spaces strike the perfect blend of comfort, ideal for both daily living and entertaining guests. The sleek kitchen features integrated appliances, quartz countertops, and a coordinated quartz backsplash, combining contemporary style with practical design. The primary bedroom provides a relaxing escape with a generous closet and a private three-piece ensuite. The second bedroom is also comfortably sized with its own closet, making it perfect for a guest room, family member, or home office. Located in a highly sought-after area, this condo is just steps from the YMCA, GoodLife Fitness, VIP Cineplex, dining options, and retail shops. Easy access to Highways 404 and 407, Viva Transit, and the GO Station makes commuting effortless. One EV parking spot included for added convenience. (id:60365)
10176 - 10178 Yonge Street
Richmond Hill, Ontario
Don't miss this exceptional opportunity! 2-storey Retail Building with 2 retail units and large second floor office space. Excellent for end user or investors. Located on the eastside of prestigious Yonge St, 2 blocks N of Major Mackenzie in the heart of Downtown Richmond Hill. Recently restored facade + numerous renovations completed. Approx. 9,000 SF (3,000 SF per floor including lower level all measurements to be verified). Extra wide 50.8 FT of Yonge St frontage with great near-corner exposure, large rear parking & shipping area. (id:60365)
9 - 150 Connie Crescent
Vaughan, Ontario
THIS IS A ONE YEAR SUB-LEASE. Mix of private offices, very clean warehouse space equipped with LED Lighting. Minutes to Major Highways 7 & 407/400. Many local amenities within walking distance. Truce level door easy access for 53 foot truck. (id:60365)





