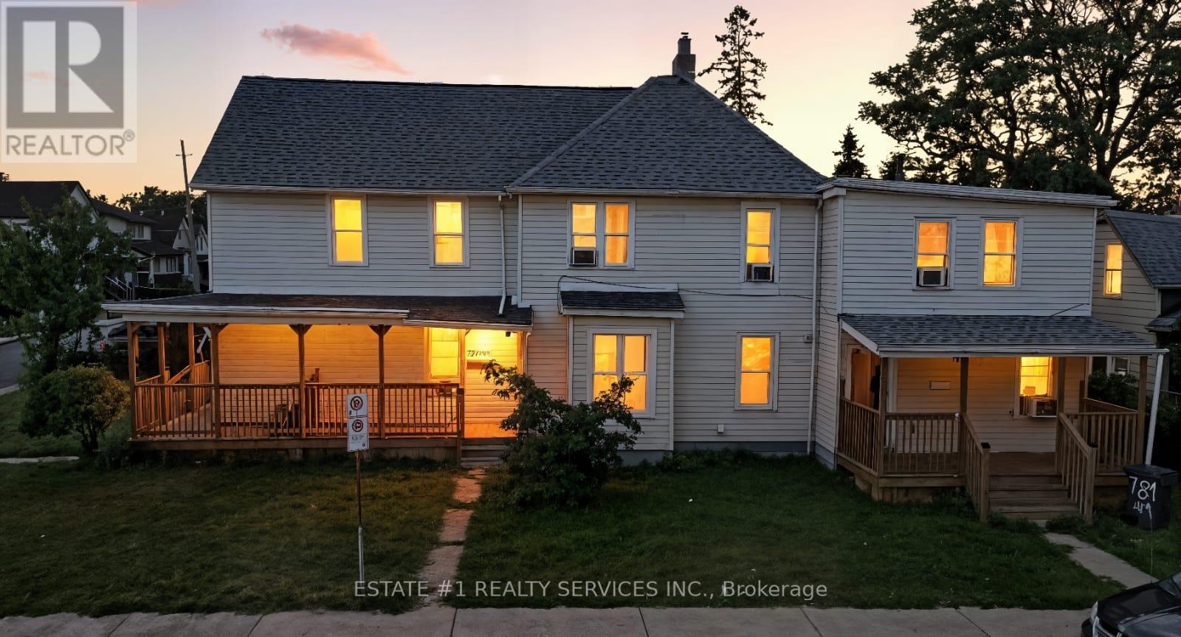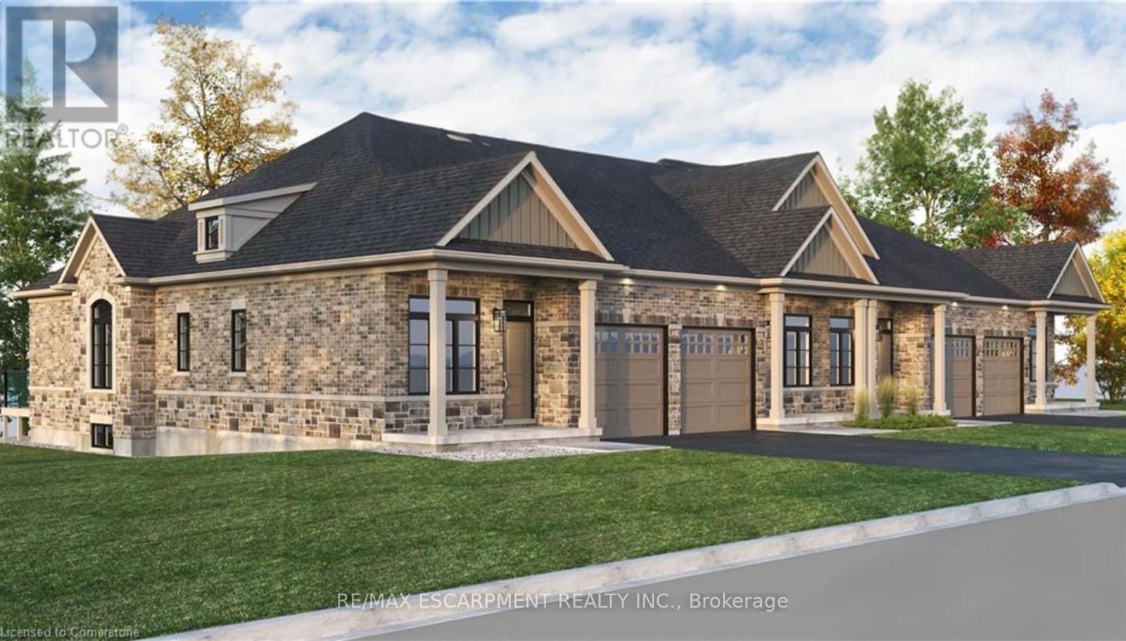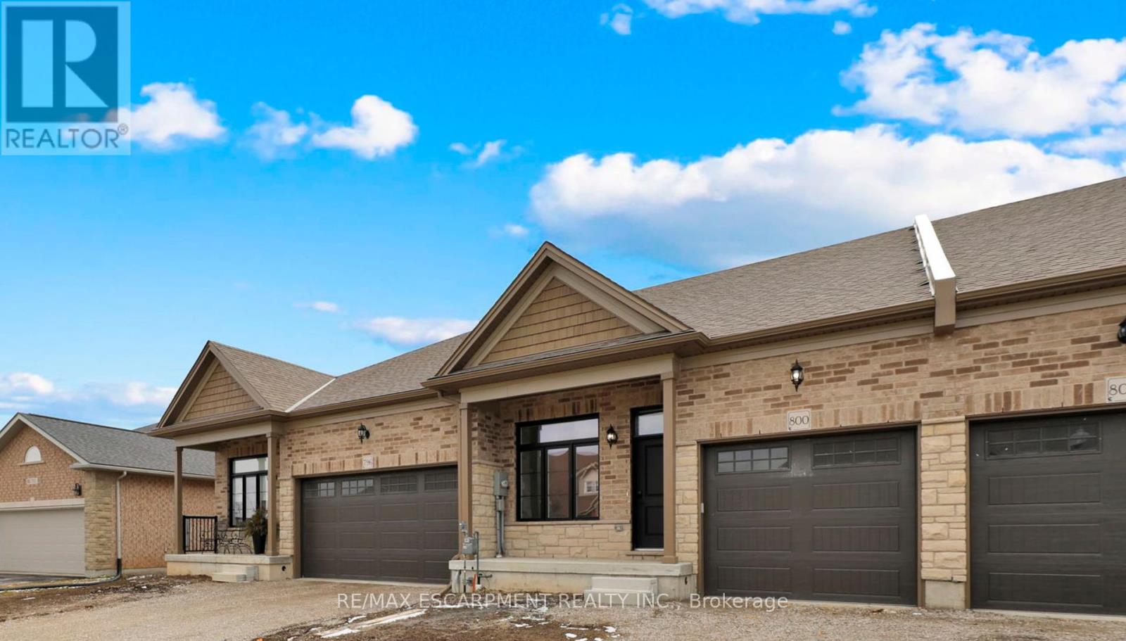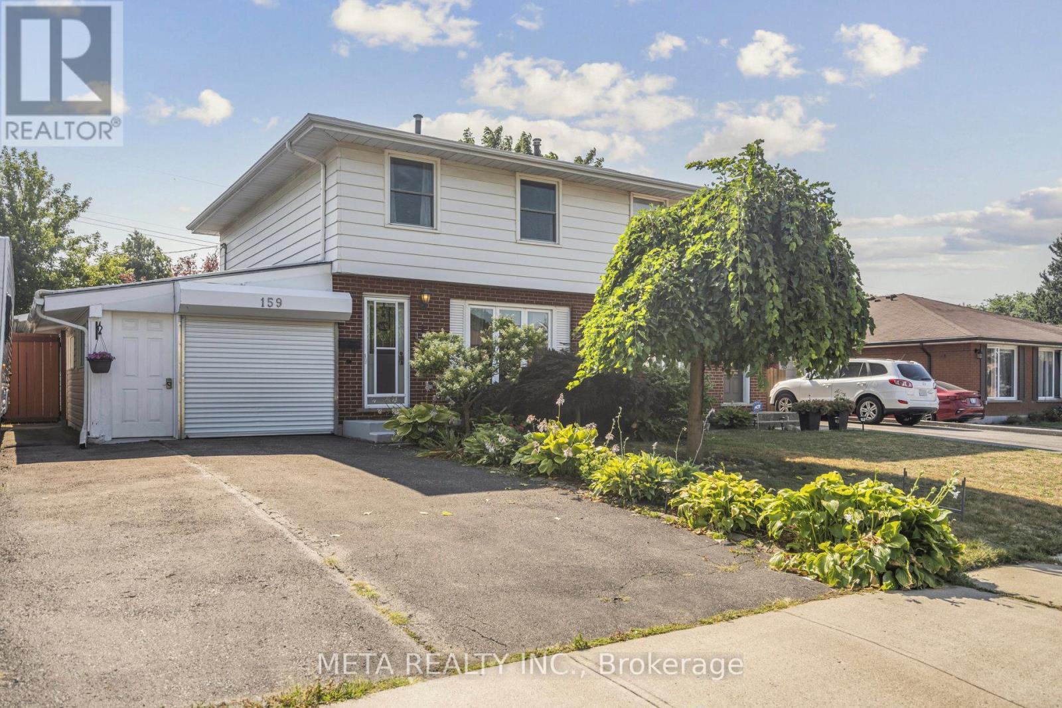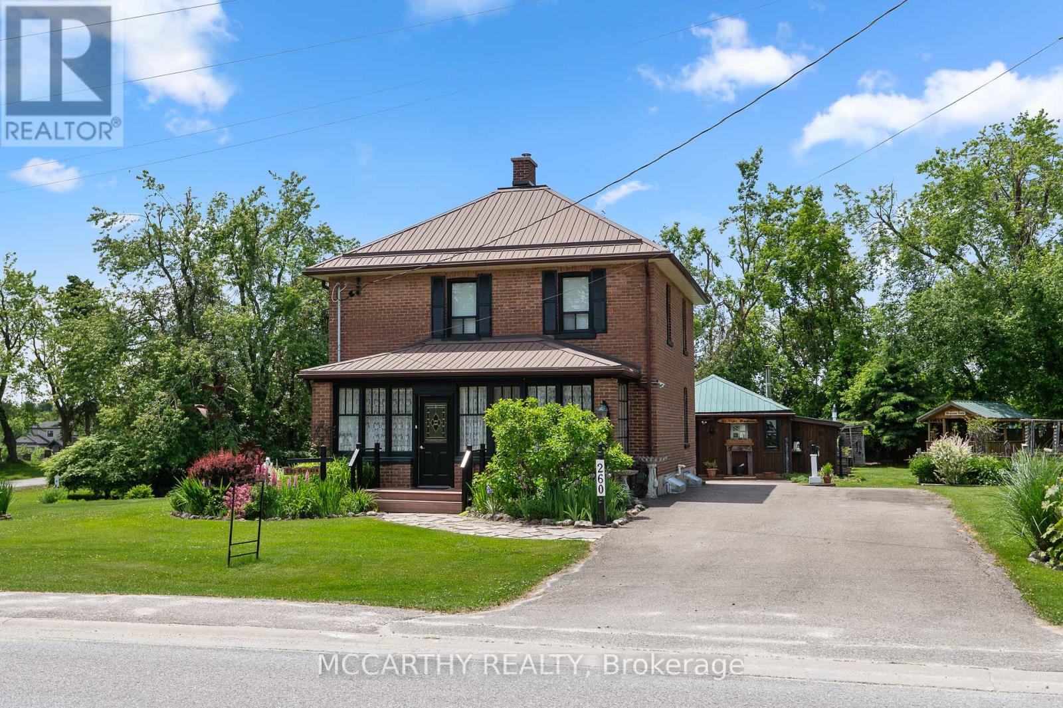781 Church Street
Windsor, Ontario
Welcome to 781 Church St, Windsor a fully legal fourplex with $6,750/mo income! Featuring 23-bdrm & 21-bdrm units: Unit 1 (3-bdrm) $2,300/mo, Unit 2 (3-bdrm) $2,150/mo, Unit 3 (1-bdrm) $1,200/mo, Unit 4 (1-bdrm) $1,100/mo. All AAA tenants, sep. hydro, freshly painted in all 4 units, recent upgrades incl. new $25K roof and 3 updated kitchens. Option for vacant possession or as-is rented. Prime location across from school, near hospital, Univ. of Windsor, St. Clair Downtown, casino, riverfront, shopping & transit. A turnkey, cash-flowing investment with upside! (id:60365)
9 Bartlett Avenue
Grimsby, Ontario
Build your dream home. Grimsby enjoys the tranquility of small-town living, it is conveniently located near major urban centers, within 30 minutes of the U.S. border. There is a thriving arts scene, with the Grimsby Art Gallery and Public Library, the Grimsby Museum, and many festivals and events. This home is is 1.3 km to beach and water on Lake Ontario, enjoy hiking on the Bruce Trail, biking and cross-country skiing in conservation areas and has over 30 parks and Located in the wine bench this home is in close proximity to many wineries and restaurants. (id:60365)
7 Bartlett Avenue
Grimsby, Ontario
New home built by a 36 year Tarion builder, Rosemont Homes. Time on task reflects the quality of construction and upscale finishes. Covered deck, fenced and finshed driveway makes this home turnkey. Primary bedroom has a private ensuite, 2 bedrooms share a private jack & jill bathroom and 1 bedroom has ensuite privilege. Carpet free with hardwood floors on second floor. Den or main floor bedroom and full bath on main floor and oak staircase from main to second floor. Walk in closets, generous bedrooms and second floor laundry. Main floor has 9 foot high ceilings. Dining room has servery with bar sink. Grimsby enjoys the tranquility of small-town living, it is conveniently located near major urban centers, within 30 minutes of the U.S. border. There is a thriving arts scene, with the Grimsby Art Gallery and Public Library, the Grimsby Museum, and many festivals and events. This home is is 1.3 km to beach and water on Lake Ontario, enjoy hiking on the Bruce Trail, biking and cross-country skiing in conservation areas and has over 30 parks and Located in the wine bench this home is in close proximity to many wineries and restaurants. (id:60365)
912 Garden Court Crescent
Woodstock, Ontario
Welcome to Garden Ridge - a vibrant FREEHOLD ADULT / ACTIVE LIFESTYLE COMMUNITY for 55+ adults, nestled in the highly sought-after Sally Creek neighborhood. Living here means enjoying all that Woodstock has to offer - local restaurants, shopping, healthcare services, recreational facilities, and cultural attractions, all just minutes from home. This to-be-built stunning END Unit TOPAZ model with a 1.5-car garage boasts 1,365 sq. ft. of beautifully finished, single-level living, thoughtfully designed for comfort, style, and ease. Featuring 3 bedrooms, soaring 10-foot ceilings on the main floor, and 9-foot ceilings on the lower level, the home feels bright and spacious thanks to large transom-enhanced windows that fill the space with natural light. The kitchen boasts extended-height 45-inch upper cabinets with crown molding, elegant quartz countertops, and stylish high-end finishes that perfectly balance beauty with function. Luxury continues throughout the home with engineered hardwood flooring, chic 1x2 ceramic tiles, two full bathrooms, and a custom oak staircase accented with wrought iron spindles. As a resident of Garden Ridge, you'll enjoy exclusive access to the Sally Creek Recreation Centre, offering a party room with kitchen, fitness area, games and craft rooms, a cozy lounge with bar, and a library - perfect for relaxation or socializing. You'll also love being part of a friendly, welcoming community, just a short walk to the Sally Creek Golf Club, making it easy to stay active and connected in every season. Looking for more space? The builder offers the option to finish the basement, adding an additional 817 sq. ft. of beautifully designed living space. (id:60365)
Upper - 129 Lindsay Street
North Bay, Ontario
Charming Home on a Large Lot in a Quiet, Established Neighbourhood This spacious detached bungalow sits on a generous lot in a peaceful, well-established area, offering a bright and welcoming 3-bedroom layout. Featuring its own separate hydro and gas meters, private laundry facilities, and cozy gas fireplaces, the home has been freshly updated and comes fully equipped with appliances. Located just minutes from schools, hospitals, shopping, and recreational facilities, with excellent access to public transit and major roadways making commuting and daily errands a breeze. (id:60365)
800 Garden Court Crescent
Woodstock, Ontario
Welcome to Garden Ridge - a vibrant FREEHOLD ADULT/ACTIVE LIFESTYLE COMMUNITY for 55+ adults, nestled in the highly sought-after Sally Creek neighborhood of Woodstock. Living here means enjoying all that the city has to offer - local restaurants, shopping, healthcare services, recreational facilities, and cultural attractions, all just minutes from home. This FULLY FINISHED AND AVAILABLE NOW freehold, walkout bungalow offers 1845 square feet of beautifully finished total living space thoughtfully designed for comfort, style, and ease. Inside, you'll love the soaring 10-foot ceilings on the main floor and 9-foot ceilings on the lower level, along with large transom-enhanced windows that flood the home with natural light. The kitchen features extended-height 45-inch upper cabinets with crown molding, quartz countertops, and high-end finishes that balance beauty with function. Luxury continues throughout with engineered hardwood flooring, 1x2 ceramic tiles, three full bathrooms, and a custom oak staircase accented with wrought iron spindles. Recessed pot lighting adds a polished, modern touch. Enjoy the added bonus of a fully finished walkout basement featuring a spacious recreation room, bedroom, and full bathroom. Walk out directly to your private yard, perfect for relaxing or entertaining. Plenty of natural light makes this lower level feel just as welcoming as the main floor. Just move in and enjoy! As a resident of Garden Ridge, you'll have exclusive access to the Sally Creek Recreation Centre - complete with a party room and kitchen, fitness area, games and craft rooms, a cozy lounge with bar, and a library - perfect for socializing or relaxing. You'll also be just a short walk from the Sally Creek Golf Club, making it easy to stay active and connected in every season. Don't miss your opportunity to be part of this warm, friendly, and engaging 55+ community. (id:60365)
49 Malcolm Crescent
Haldimand, Ontario
Welcome to this stunning 3-year-old, 4-bedroom, 2.5-bath home set on a generous lot surrounded by nature. Located in the desirable Avalon Community in the City of Caledonia, this home offers a perfect blend of comfort, space, and modern style. The elegant exterior features a mix of stone and brick, and a brand-new wooden fence for added privacy. Inside, you'll find spacious bedrooms, a stylish kitchen with quartz center island, stainless steel appliances, and ample cabinetry. The main floor, stairs, and upstairs hallway are finished with engineered laminate, while the kitchen and laundry feature modern tile. Cozy broadloom carpets add warmth to the bedrooms. Enjoy the convenience of a main-level laundry and the open-concept living space with 9-ft ceilings overlooking the backyard. Upstairs, the large primary bedroom includes a walk-in closet and ensuite bath, along with three more generously sized bedrooms. Freshly painted throughout, this home also features an unfinished basement ready for your personal touch. Perfect for families, it's located close to schools, parks, shops, and walking trails. Only a 15-minute drive to Hamilton International Airport and the Amazon Centre. Don' miss this opportunity. Some of the photos are virtually staged. (id:60365)
113 Keith Crescent
Niagara-On-The-Lake, Ontario
Welcome to your dream home in one of Niagara-on-the-Lakes most sought-after neighborhoods, just steps from the QEW for effortless commuting. This beautifully appointed, upscale residence offers stylish, low-maintenance living without sacrificing comfort or functionality. Inside, you'll be greeted by a bright, open layout featuring 3 spacious bedrooms, 3 full bathrooms, and a convenient powder room near the front entry. Elegant hardwood floors, a cozy natural gas fireplace, and rich natural wood accents create a warm, inviting atmosphere throughout. The recently finished basement expands your living space with a large family room, an additional bedroom, a full 3-piece bathroom, laundry area, and ample storage perfect for guests or a growing family. Step outside to your fully fenced backyard oasis, complete with a charming pergola ideal for relaxing or entertaining. An attached, insulated single-car garage adds everyday convenience. Located in a safe, quiet, family-friendly community, you'll be within walking distance of the Fashion Outlets, popular restaurants, and Niagara College. Don't miss your chance to call this exceptional property home book your private showing today! (id:60365)
247 Byers Street
London South, Ontario
Welcome to this beautiful and spacious 3-bedroom, 3-bathroom detached home located in one of Londons most sought-after family-oriented communities. Built just two years ago, this modern home features a well-designed, open-concept floor plan with bright and airy living spaces, ideal for entertaining or everyday family living. The kitchen boasts contemporary finishes, ample cabinetry, and a functional layout that seamlessly transitions into the dining and living areas. The upper level includes three generously sized bedrooms, including a primary suite with an ensuite bath and walk-in closet. Enjoy a large private backyard with plenty of space for kids to play or to host summer gatherings. The driveway accommodates parking for up to 4 vehicles, ideal for multi-car families. Conveniently located close to major highways, public transit, top-rated schools, parks, shopping centres, and all essential amenities. A perfect opportunity for first-time buyers or families looking for a move-in-ready home in a safe and vibrant neighbourhood. (id:60365)
Rooma - 2872 Barton Street E
Hamilton, Ontario
One bedroom with ensuite bathroom and shared rec room/kitchen/powder room and laundry room. Parkingfor extra $200 and storage for extra $200 (id:60365)
159 St. Andrews Drive
Hamilton, Ontario
Welcome to your warm and welcoming family retreat! This beautifully maintained 3+1 bedroom, 1.5 bath semi-detached home offers the perfect blend of comfort and charm. Imagine starting your mornings in the sunny eat-in kitchen, then stepping out through the walkout to enjoy coffee on your private patio. The backyard is a dream complete with a powered garden shed, a powered gazebo, and a soothing hot tub for those relaxing evenings. With an open yard ready for your vision, you can create the perfect play space, garden, or outdoor lounge. Just minutes to the Redhill Expressway, walking trails, great schools, shopping, and the Glendale Golf & Country Club, this home is in a location you'll love as much as the home itself. (id:60365)
260 Main Street
Melancthon, Ontario
Is gardening your Passion, Do you love a quaint Village, classic Home, check out this Horning Mills Village charmer. Top of the Hill, Large Corner .60 Acre double Lot. Brick House with heated workshop and a studio, plus Gazebo and play house. This charming detached Two-Storey brick home features an enclosed covered porch entry, 3 bedrooms, and 2 bathrooms. Main Floor has formal Living Room and Dining room complete with main floor family room/ Den is warmed by a wood stove. Quaint Country Kitchen is a Large family kitchen that over looks the expansive back yard, walk out to the deck with Pergola, There is a back entrance that provides access from outside workshop to the basement and Kitchen, The Basement includes a craft room with laminate flooring, a laundry room, and ample dry storage. The water system features an owned water heater, water softener, UV, and reverse osmosis. Situated on a large 0.60-acre corner lot in a quiet, friendly neighborhood, On the top of the Hill in Pretty Horning's Mills. This location is ideal for the country lover who also likes village life. Pretty Horning's Mills has a community center/Hall, 2 parks, one ball diamond, and several and rivers running through. Close to the Pine River Conservation area. The property boasts a steel roof, paved driveway, and beautiful gardens that flourish from May to October. In full bloom right now. A gazebo with a steel roof completes this picturesque setting. while the attic has stairs offers usable storage. Something for every member of the family. Book a showing to see the potential for your dream house in the Village at the top of the Hill. Friendly vibrant village, perfect for family life, retirement or first time buyers. (id:60365)

