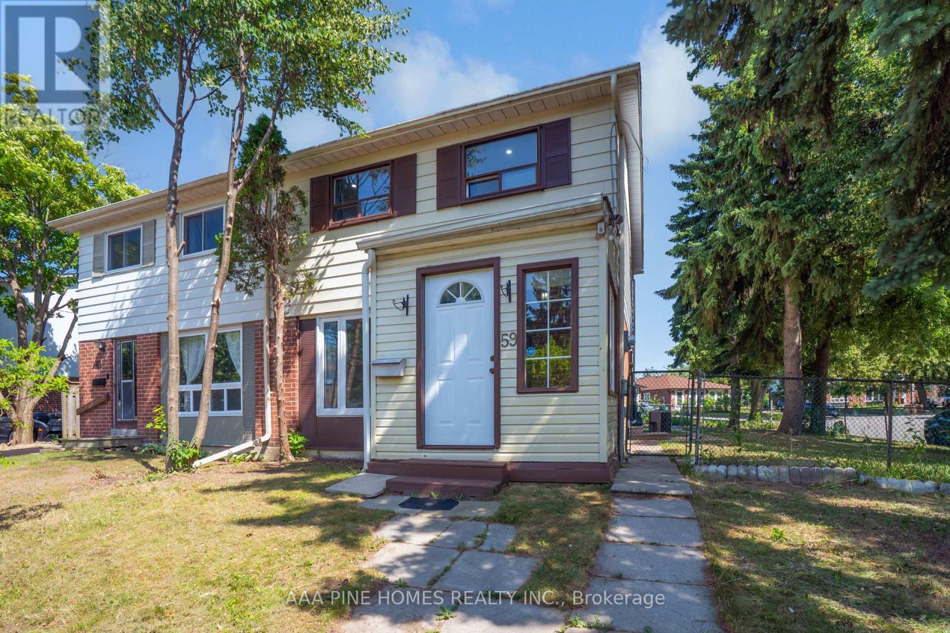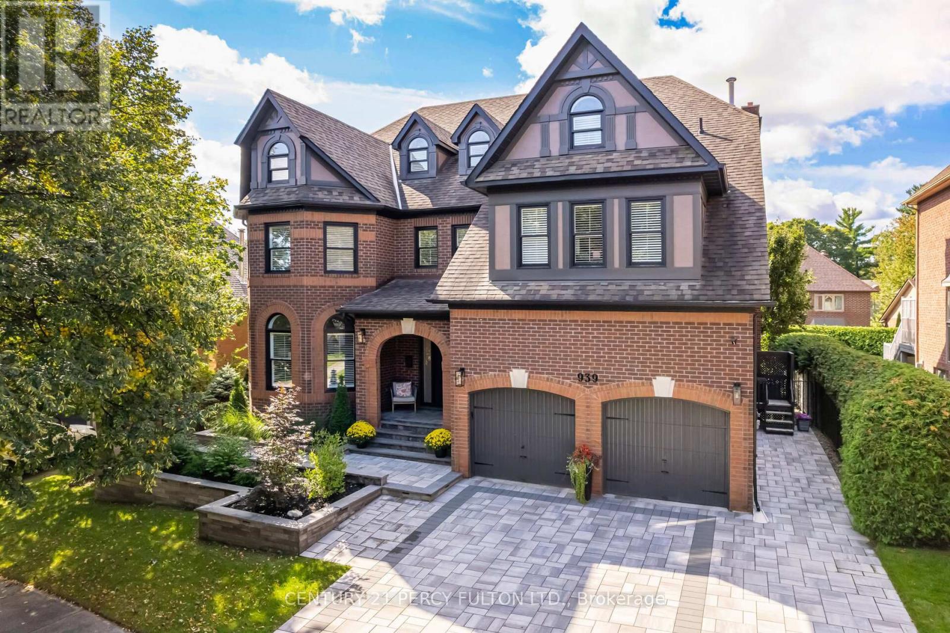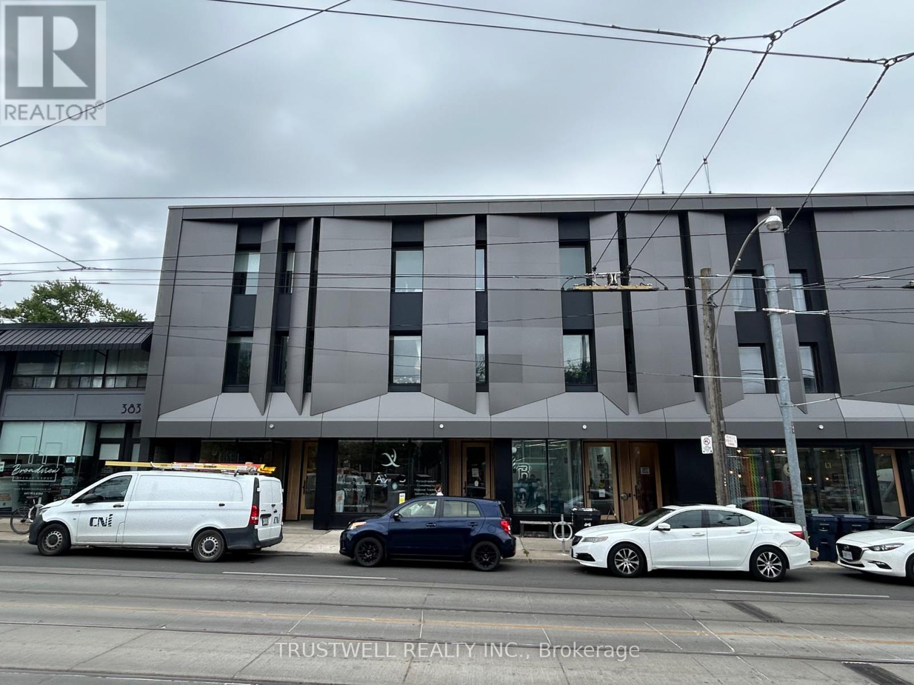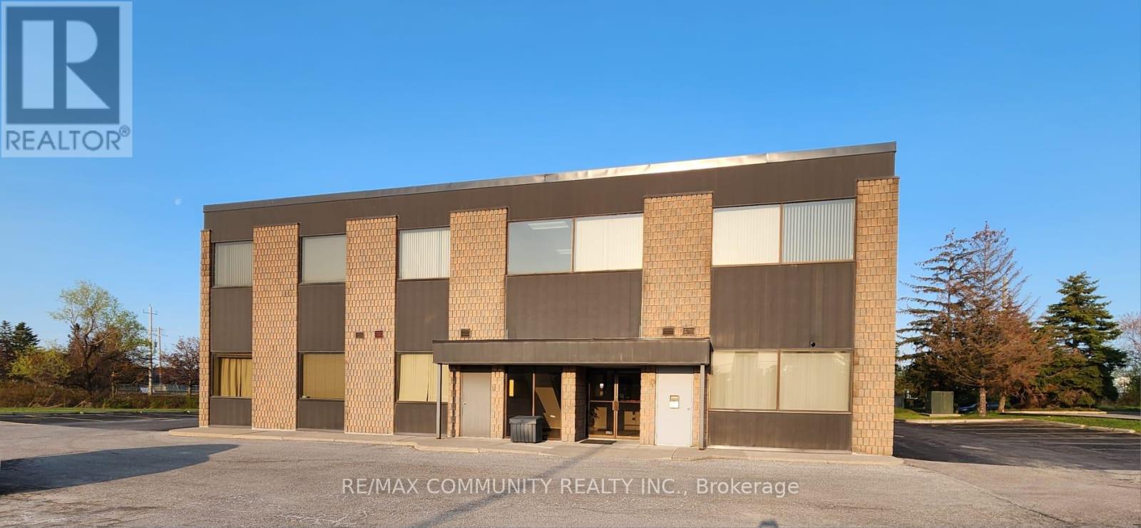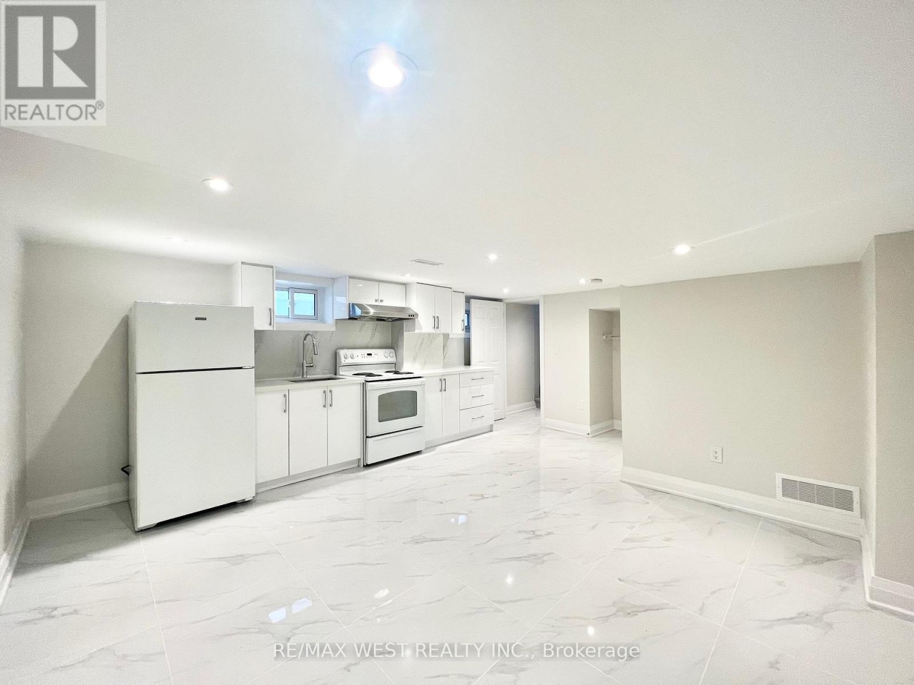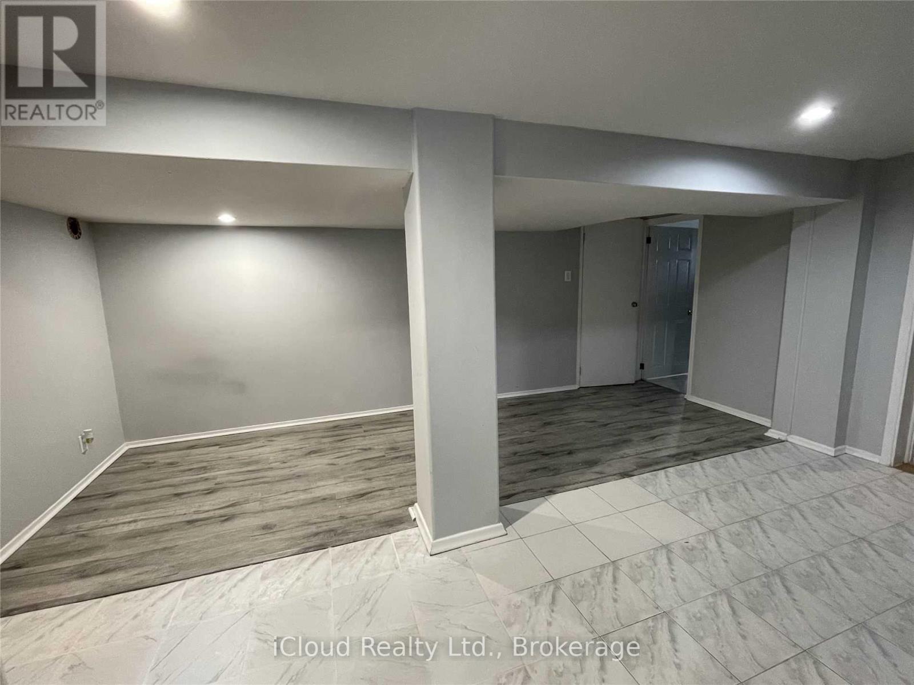10 Banquo Road
Markham, Ontario
Welcome Home To This Beautifully Designed Open Concept Residence Nestled On A Premium Lot Backing Onto Green Space! Enjoy Your Own Private Backyard Oasis On a Quiet, Family Friendly, Mature Tree-Lined Street Of Coveted Royal Orchard! This Immaculate 4 Bedroom 3 Bath Home Exudes Pride Of Ownership With A Warm & Inviting Ambiance. Meticulously Maintained W/ Thoughtful Updates Throughout, The Main Floor Features Crown Moulding, Gleaming Hardwood Floors & A Convenient Open Concept Kitchen & Family Room W/Fireplace, Pot Lights & Built-In Speakers That Will Naturally Become The Heart Of The Home. Hosting Will Be A Breeze With The Functional Floor Plan Of A Combined, Spacious Living & Dining Room & Easy Access To The Kitchen That's Equipped w/ Beautiful Stainless Steel Smart Appliances & Breakfast Bar. 2 Walkouts To The Back Patio Offer A Seamless Connection To The Outdoors & Spectacular All Season Views! The Bright, Upper Level Boasts 4 Generous Sized Bedrooms Including A Large Primary Retreat with Ensuite, Walk-In Closet & A Renovated Family Bathroom With A Whirlpool Jet Bath. Lots Of Room & Closet Space To Sustain You Through The Growing Years & Beyond! The Partially Finished Lower Level Includes A Finished Office Or 5th Bedroom & A Fabulous Opportunity To Transform A Huge Rec Area To Your Individual Needs! In Addition, 2 Spacious Storage Areas W/ Shelving, Work Bench & Craft Area Provide Easy Organization. The Real Show Stopper Is The Prof Landscaped, Ultra Private & Fully Fenced Yard Boasting Well Established Perennial Gardens, Mature Trees & Shrubs, Expansive Patio & A Cozy 12' x 9' "Finished Shed" W/ Electricity & Wifi To Extend Living Space! Truly Another Level Of Relaxation Or Entertaining W/Family & Friends In a Tranquil Retreat! No Neighbours Behind!! Walk To 3 Top Elem. Schools (Incl Fr. Immer), Nature Trails, Ravine, Shopping & Transit (incl Future Royal Orchard Subway Stop!). Mins to Hwys 407 & 404, 3 Golf Courses & Active Community Centre! A MUST SEE! (id:60365)
21 Delray Drive
Markham, Ontario
Welcome To 21 Delray Drive In The Highly Sought-After Greensborough Community Of Markham! This Rarely Offered, Newer-Built Bungalow Blends Timeless Charm With Modern Convenience A Rare Find In A Subdivision Setting. Step Inside To Discover A Bright, Open-Concept Layout Featuring Soaring Ceilings, Large Windows With California Shutters, And Gleaming Hardwood Floors Throughout. The Spacious Living And Dining Areas Are Perfect For Entertaining, Complete With W Cozy Gas Fireplace And Abundant Natural Light. The Kitchen Offers Ample Cabinetry, A Breakfast Bar, And A Walkout To The Newly Finished Deck Ideal For Enjoying Your Morning Coffee Or Hosting Summer BBQs. The Primary Suite Boasts A Private Ensuite And Generous Closet Space, While The Second Bedroom Offers Flexibility For Guests, A Home Office, Or Hobbies. Additional Features Include A Single-Car Garage With Inside Entry, Main-Floor Laundry, And A Freshly Painted Interior That's Move-In Ready. Conveniently Located Near Parks, Schools, Shops, And GO Transit, This Home Is Perfect For Downsizers, Young Families, Or Anyone Seeking The Ease Of Single-Level Living In A Vibrant Neighbourhood. Don't Miss This Unique Opportunity To Own A Bungalow In One Of Markham's Most Desirable Communities! (id:60365)
1111 - 450 Dundas Street E
Hamilton, Ontario
This stunning 11th-floor sub-penthouse in TREND 1 delivers just under 800 square feet of stylish living space with wraparound views of Lake Ontario and the Niagara Escarpment. Floor-to-ceiling windows flood the open-concept interior with natural light, enhanced by sought-after south and west exposures. Enjoy spectacular sunsets from your west-facing balcony or relax indoors with custom motorized blinds for added comfort and privacy. The thoughtfully designed layout includes two bedrooms and one bathroom, a sleek kitchen with stainless steel appliances and full-size in-suite laundry with a washer and dryer. Rarely offered, this unit includes two side-by-side underground parking spaces conveniently located near the elevator, plus a storage locker. Another standout feature is the state-of-the-art Geothermal heating and cooling system which keeps the hydro bill low! Residents enjoy exceptional condo amenities, including a massive outdoor patio with BBQs and seating for both eating and lounging, a fully equipped gym, a party room, parcel delivery lockers and a secure bike storage room. Perfectly situated close to schools, parks, shopping, dining, grocery stores and charming downtown Waterdown, with easy access to the Bruce Trail and Kerncliff Park. Commuters will love the proximity to Burlington and Aldershot GO stations and major highways, including the QEW, 403, 407 and Highway 6. RSA. (id:60365)
59 Burkwood Crescent
Toronto, Ontario
Location, Location. Welcome to 59 Burkwood Crescent, Scarborough, ON. This exceptional corner lot semi-detached residence boasts four bedrooms situated on a generously sized 39 X110 feet lot. Meticulously maintained in a prime Scarborough east location, and is move-in ready, featuring a finished basement with separate entrance offering exceptional income potential or additional living space and a large backyard, ideal for family gatherings and outdoor enjoyment. . This home offers an adaptable layout, ideal for families and first-time home buyers. The eat-in kitchen provides a walk-out to the backyard, perfect for summer enjoyment with family in a quiet and safe neighborhood. Conveniently situated near the TTC, schools, shopping plaza, library, No-Frills, Shoppers Drug Mart, Walmart, and mere minutes from Highway 401. This exceptional opportunity to own a beautiful semi-detached home should not be missed. (id:60365)
939 Duncannon Drive
Pickering, Ontario
Absolutely Stunning * 4+2 Bedroom 6 Bathroom 2-St Plus Loft Home in prestigious Pickering Neighbourhood * 5042 Sq. Ft. Plus 2009 Sq Ft. in Basement - TOTAL 7000 Sq.Ft. * Enjoy Entertaining in the Private Tranquil Backyard with 6 Ft Deep Heated Inground Salt Water Pool, Large Composite Deck, and Gazebo with Gas Fireplace * No Carpet * 9 Ft. Ceilings on Main Floor * 3 Full Bathrooms on the 2nd Floor * New Hardwood Floors * Oak Spiral Stairs with Wrought Iron Pickets * California Shutters * Pot Lights * Crown Moulding * Large Entertainment Room on 3rd Floor Loft - Great for Families or Teenager's Retreat * Finished Walkout 2 Bedroom Basement Apartment with Kitchen, Dining Room, Rec Rm, 2nd Laundry Room and Bathroom * Interlock Driveway, Entranceway & Front Landscaping ('23) * Pool Heater ('21) * Mostly Newer Windows (id:60365)
303 - 377 Broadview Avenue
Toronto, Ontario
Well laid-out 2 bedroom unit with approximately 676 SF of indoor space with private access to an additional 418 SF rooftop terrace. Step in and be welcomed by a dramatic 2-storey ceiling, open concept living/dining room, kitchen with integrated cabinetry, ensuite laundry, and built-in closets for extra storage in foyer and bedrooms. Walk to East Chinatown's markets and cafés, play at Riverdale Park East (courts, track, pool, rink, epic city views). Multiple streetcars connect directly to Broadview Station. A calm, convenient North Riverdale address with outdoor space. Tenants to pay for electricity & water. (id:60365)
1202 - 1625 Pickering Parkway
Pickering, Ontario
All-inclusive 2-bedroom, 2-bathroom corner condo with 2 parking spots, ensuite laundry, and lots of visitor parking. This bright and spacious unit features a primary bedroom with his and her closets and a full ensuite, large windows throughout, and a super clean, well-maintained interior. Excellent location with easy access to Hwy 401, Pickering GO, Durham Transit, Pickering Town Centre, Pickering Casino & Durham Live, plus a short commute to the waterfront, marina, trails, and parks. (id:60365)
45 - 691 Port Darlington Road N
Clarington, Ontario
Welcome To 691 Port Darlington Rd! This Luxurious And Modern Waterfront Townhouse Offers A Spectacular view of Lake Ontario, A Close Proximity To Walking Trails, Marina, Lakefront Parks & Beach. Perfect For A Weekend Adventure! It features 3 Bedrooms, 3 Full washrooms, 2 drive parking lot, Open Concept Style, Plenty Of Natural Light, Deck And Balcony. Elevator from Ground to Rooftop Terrace! Breath taking view of water from each Floor! A Den on the Ground Level For Extra Living Space Or Office! Upgraded Kitchen. Minutes To Hwy 401 & Bowmanville Mall, smart centre, schools, Hospital, Restaurants And More. At The End Of Your Day You Can Enjoy A Moment Of Calmness As You Watch The Sunset Roll-In Over The Water! (id:60365)
204 - 375 Finley Avenue
Ajax, Ontario
Excellent second-floor office opportunity at The Work Place, a professionally managed commercial building at Bayly & Finley in Ajax. Unit 204 offers 1,064 sq. ft. of functional space with a flexible layout, ideal for professional offices, medical, or service-based businesses. High-visibility location with easy access to Hwy 401, public transit, and ample on-site parking. Well-established building with a strong tenant mix. (id:60365)
Bsmt - 4 Sutherland Avenue
Toronto, Ontario
Renovated Large One Bedroom Basement Apartment on a quiet street. Walk to Victoria Park Subway Station, Danforth, Metro, Banks, Shoppers Drug Mart & Much more. Open Concept floor plan. Full Size Kitchen Appliances and Quartz kitchen countertop. Bedroom is very spacious with a walk-in closet. Pot lights throughout living area. Shared Laundry. Central Air Conditioning. (id:60365)
26 Frolick Crescent
Toronto, Ontario
Welcome to 26 Frolick Cres, a charming residence nestled in one of Toronto's desirable neighbourhoods. Conveniently located near pars, schools, and local amenities. This property combines suburban tranquility with easy access to the vibrant energy of Toronto. High Demand unit close to UTSC Campus and Centennial College, TTC Bus Stop, Grocery Store, etc. 1 Drive Parking Included. Tenant Pays 50% Utilities. Backyard is not accessible (id:60365)
9 Ralston Avenue
Toronto, Ontario
Stunning 4+1 bed, 5 bath custom home nestled on a quiet street in one of East Yorks most desirable pockets, with Taylor Creek Park just steps away. Quality built in 2018 & meticulously maintained & upgraded since, it offers over 4,800 sqft of beautifully finished living space & a backyard oasis on a rare 40 x160 foot lot. Perfect for entertaining & family living, this home blends impressive scale, comfort, and sophistication. Inside, soaring ceilings & thoughtful design set the tone. A private office off the foyer is tucked away from the living areas. Formal living and dining rooms feature coffered ceilings, a gas fireplace & striking feature wall. The expansive family room connects to the gourmet kitchen with panelled appliances, quartz countertops, oversized island & coveted butlers pantry, with walkout to an entertainers deck with gas hook-up. Automated blinds & integrated speakers add modern convenience, while a powder room completes this level. Upstairs, a skylit hallway leads to the primary retreat, serene & spacious with walk-in closet, automated blinds & spa-inspired ensuite with separate water closet & heated floors. Three additional bright & spacious bedrooms, one with an ensuite, along with a four-piece bath & laundry with hanging bar & sink, complete the floor. The lower level is equally impressive, with a massive recreation room, wet bar, walk-up to the backyard, fifth bedroom or gym, three-piece bath, second full sized laundry, mudroom with built-ins, plus access to the two-car garage. The backyard is a private oasis, framed by neighbouring mature trees & featuring elegant landscaping & lighting, a saltwater pool with hot tub & water feature, stone patio, pergola, media screen & built-in speakers, irrigation system & garden shed. Perfect for families & those who love to entertain, this extraordinary home offers a quick commute downtown, easy access to major arteries, minutes to shops & amenities on the Danforth & steps to schools, trails & parkland. (id:60365)




