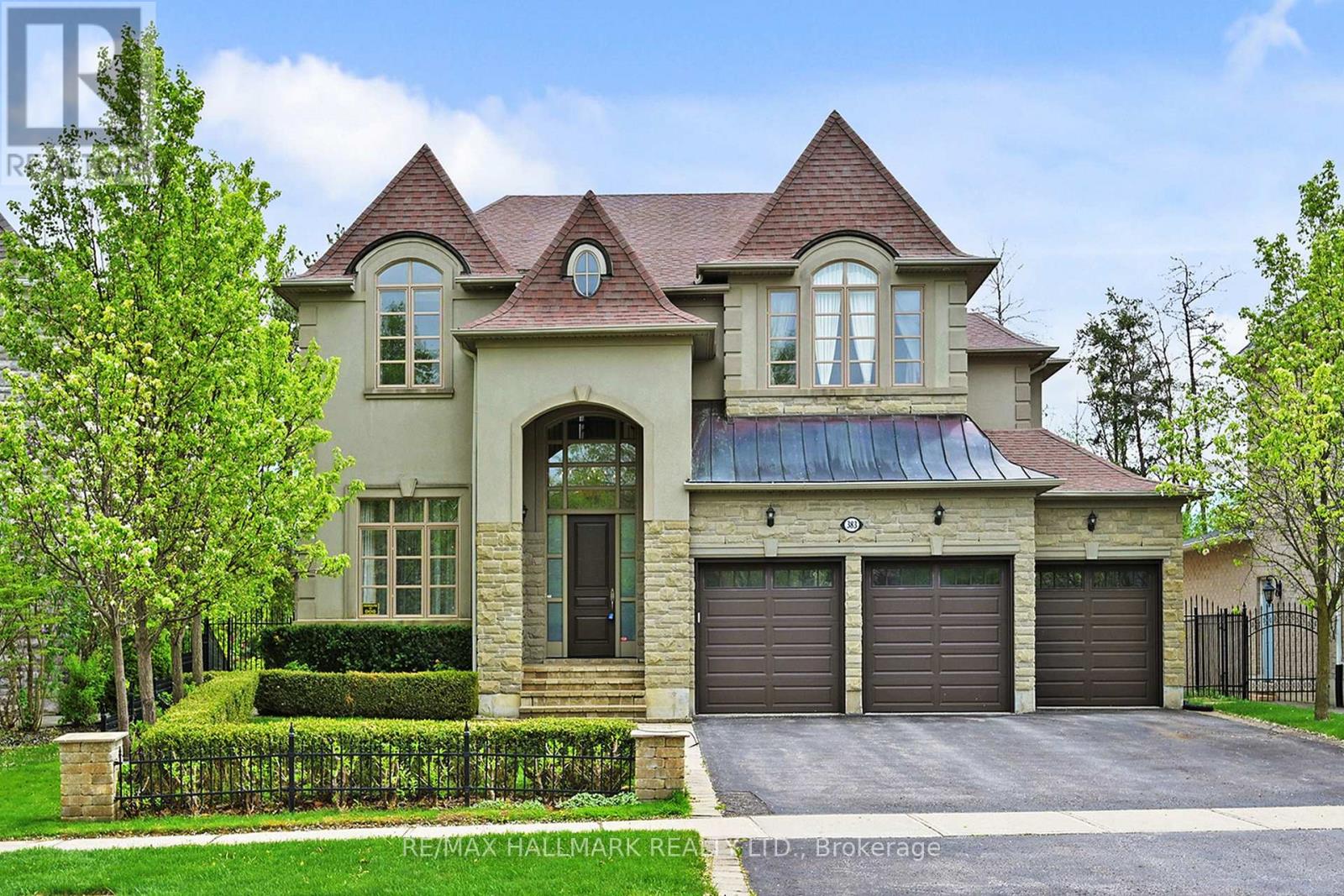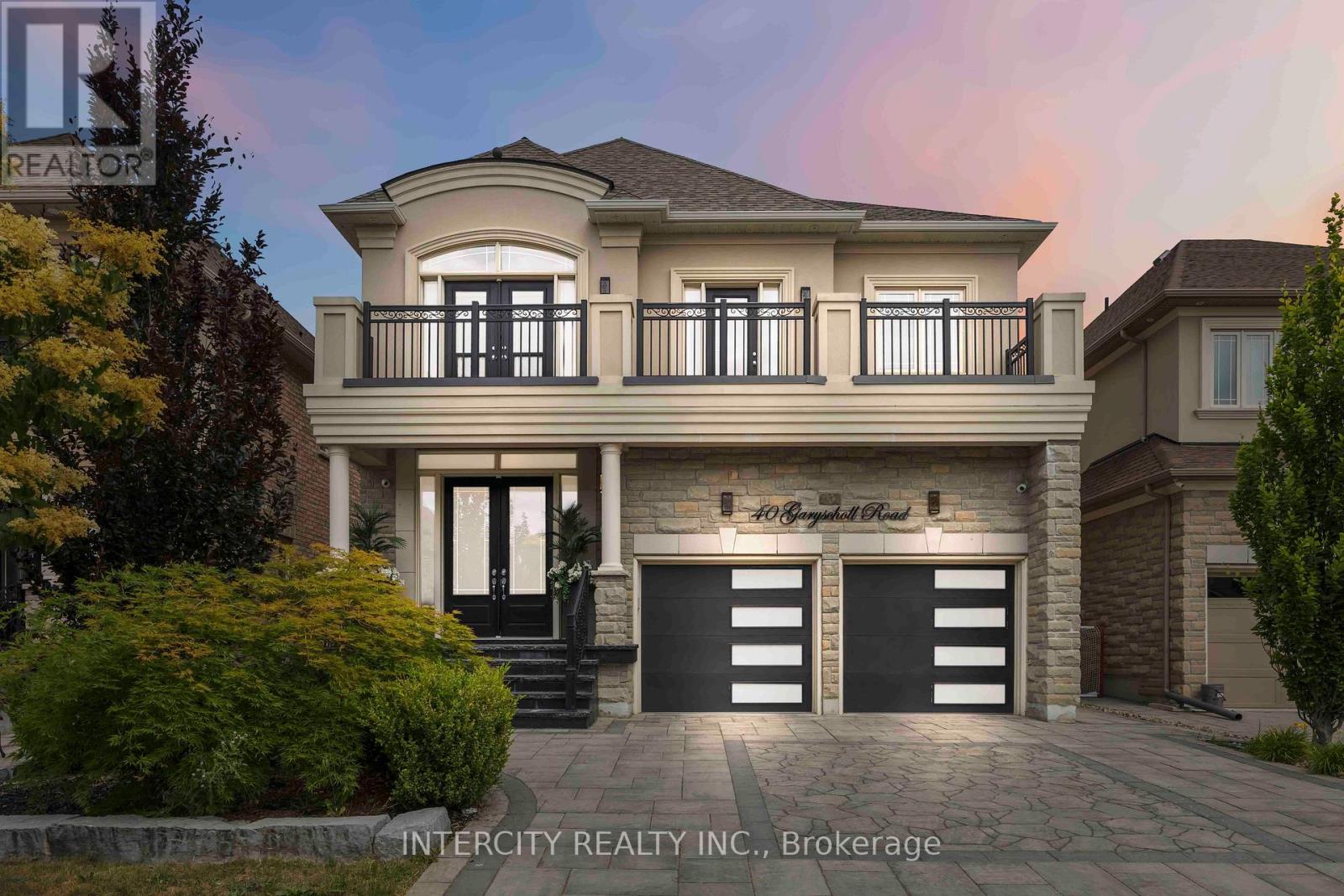3704 - 2908 Highway 7 Road W
Vaughan, Ontario
Freshly painted bright and spacious west-facing modern condo featuring 1 bedroom + 1 den in prime Vaughan location. Enjoy lower penthouse floor-to-ceiling windows that flood the space with natural light and showcase breathtaking panoramic city views. The open-concept layout includes a very spacious living/dining room with a generous kitchen and a versatile den perfect for a home office! One of the best parking spots, conveniently located near the building elevator. Close to shopping, universities, grocery stores & dining. Minutes walking distance to subway station, and quick access to Highways 400 & 407. Pet-friendly building with exceptional amenities including 24-hour concierge, indoor pool, luxurious spa, fully equipped fitness centre, party and dining rooms, and a private kitchen for entertaining. (id:60365)
23 Kingwood Lane
Aurora, Ontario
ABSOLUTELY STUNNING!!! BRAND NEW EXECUTIVE "GREEN" & "SMART" HOME NESTLED ON A SPECTACULAR LOT AT THE END OF STREET AND SIDING/BACKING ONTO THE CONSERVATION LOCATED IN THE PRESTIGIOUS ROYAL HILL COMMUNITY OF JUST 27 HOMES WITH ACRES OF LUSCIOUS WALKING TRAILS OWNED BY THE MEMBERS OF THIS EXCLUSIVE COMMUNITY IN SOUTH AURORA. THIS IS AN ARCHITECTURAL MASTERPIECE AND IS LOADED WITH LUXURIOUS FINISHES & FEATURES THROUGHOUT. COVERED FRONT PORCH LEADS TO SPACIOUS FOYER AND SEPARATE OFFICE. OPEN CONCEPT LAYOUT WITH MASSIVE MULTIPLE WINDOWS ALLOWS FOR MAXIMUM NATURAL LIGHTING. HARDWOOD & PORCELAIN FLOORS, SMOOTH 10' (MAIN FLOOR) AND 9' CEILINGS (SECOND FLOOR) AND OAK STAIRCASE WITH METAL PICKETS. GOURMET CHEF'S KITCHEN OFFERS ALL THE BELLS & WHISTLES. UPGRADED SOFT-CLOSE CABINETRY WITH EXTENDED UPPERS, CENTRE ISLAND WITH BREAKFAST BAR, QUARTZ COUNTERS, MODERN BACKSPLASH & FULLY INTEGRATED APPLIANCES PACKAGE. ELEGANT FAMILY ROOM WITH GAS FIREPLACE & LARGE WALK-OUT TO BACKYARD (DECK WILL BE INSTALLED). FORMAL LIVING ROOM & DINING ROOMS WITH COFFERED CEILINGS AND ADDITIONAL GAS FIREPLACE. PRIMARY BEDROOM SUITE SHOWS DETAILED CEILING, WALK-IN CLOSET WITH ORGANIZERS AND SPA-LIKE ENSUITE WITH FREE STANDING TUB, SEPARATE WALK-IN GLASS SHOWER & COZY HEATED FLOORS. SPACIOUS SECONDARY BEDROOMS WITH LARGE CLOSETS & BATHROOMS. CONVENIENT 2ND FLOOR LAUNDRY AREA. WALK-OUT LOWER LEVEL IS ALREADY INSULATED AND READY FOR YOUR IMAGINATION & PERSONAL DESIGN. IT HAS ROUGH-INS FOR A WETBAR/KITCHEN, 3 PIECE BATHROOM AND LAUNDRY FACILITIES, A COLD CELLAR, PLENTY OF NATURAL LIGHT AND LARGE 8FT SLIDING DOOR TO THE BACKYARD. MANY "GREEN" & "SMART FEATURES. THIS HOME IS TRULY UNBELIEVABLE AND THE VIEWS FROM THROUGHOUT THE HOME ARE BREATHTAKING! AMAZING LOCATION CLOSE TO ALL AMENITIES, PUBLIC TRANSIT, GO TRAIN, HIGHWAYS, SCHOOLS, PARKS & TRAILS, & MORE. QUIET & PEACEFUL YET STEPS TO YONGE STREET. (id:60365)
245 - 2075 King Road
King, Ontario
Discover refined living at King Terraces in this beautifully designed 1-bedroom + spacious den, 2-bathroom suite spanning 657 sq ft. With 9-foot ceilings and an east-facing exposure, the space is filled with natural light and modern elegance. The versatile den can serve as a home office, guest room, or personal retreat tailored to your needs. Stylish finishes include wide-plank vinyl flooring, integrated appliances, and tasteful upgrades throughout. This move wide-plank vinyl flooring, integrated appliances, and tasteful upgrades throughout. This move convenience. Residents enjoy access to world-class amenities: break a sweat in the gym, entertain in the party lounge, or soak in skyline views from the rooftop terrace. A 24/7 concierge adds an extra layer of ease to daily life. Perfectly located near shops, restaurants, green spaces, and transit, this is your opportunity to live in one of King City's most desirable new developments. (id:60365)
Bsmnt - 42 Seiffer Crescent
Richmond Hill, Ontario
Beautiful Huge Spacious Detached In Highest Demand Area Of Richmond Hill Located On Corner Lot ** Professionally Finished Basement Apartment With Separate Entrance And Great Size Bed Room And A Nice Kitchen. Walk To Public Transit *Upstaire Is Occupied By the Owner and Tenant Share 20% Utilities (id:60365)
383 Paradelle Drive
Richmond Hill, Ontario
Explore This Magnificent Home Set On A Premium Lot Backing Onto A Serene Conservation Area With Very Own Private Backyard Oasis Featuring An Inground Pool, Outdoor Kitchen & Oversized 3 Car Garage. Step inside to discover a thoughtfully designed layout with soaring ceilings, expansive windows, and an elegant circular staircase that sets a sophisticated tone. The chefs kitchen is a true centerpiece, boasting a large centre island, built-in appliances, ample cabinetry, and stylish backsplash. Enjoy seamless indoor-outdoor living with a convenient walkout from the kitchen directly to the terrace overlooking the huge backyard designed for both relaxation and entertaining, featuring a large inground pool, a custom stone outdoor kitchen with built-in grill and wood-fired oven, wet bar, and a spacious terrace surrounded by mature trees and breathtaking natural scenery. Upstairs, the expansive primary retreat features a large walk-in closet with custom organizers and a spa-like 5-piece ensuite with a soaking tub and frameless glass shower. Four additional bedrooms offer comfort and flexibility for growing families. The finished lower level expands your living space with high ceilings, pot lights, large windows, and a walkout to the backyard. It includes a second full kitchen, wet bar, full-size fridge, recreation room with a second fireplace. Set on a quiet street in the sought-after Oak Ridges community, this gem is close to the serene Lake Wilcox Park & Community Centre,all amenities,public&private schools,golf courses,Hwy400,GO Station & more. Includes: Built-in stainless steel appliances: 2 fridges, cooktop, oven, dishwasher & bar fridge. Outdoor grill & fireplace, hot tub, pool liner & equipment. Central vac, alarm system, CAC & furnace. (id:60365)
54 Lake Forest Drive
Richmond Hill, Ontario
Luxury & Bright 2-Bedrooms and 2 full bathrooms Basement Apartment with Private Entrance! 9-feet ceilings, large windows, and a functional open-concept layout. Including 2 driveway parking spaces. Located next to conservation area and Philips Lake, in a quiet, family-friendly neighborhood. Close to Yonge Street, public transit, shopping, restaurants, banks, schools, parks, and scenic trails. Quick access to Highways 404 and 400. (id:60365)
40 Garyscholl Road
Vaughan, Ontario
Absolutely Gorgeous and immaculately maintained in Prime Cold Creek Estates. Welcome to 40 Garyscholl Road - a stunning executive property boasting over 3,000 Sq. Ft. of luxurious finished living space. Step into grandeur through the 8' double door entrance into a breathtaking open-concept layout featuring Coffered Ceilings, 10' smooth ceilings on the main, finished with elegant crown molding, upgraded trim, 8" baseboards, and hardwood floors throughout. The Kitchen features an extended quartz waterfall centre island, full JennAir and Bosch stainless steel appliances, custom cabinetry, and a quartz backsplash. The breakfast area walks out to a professionally landscaped backyard oasis featuring a custom outdoor chef's kitchen, interlocking patio, and entertainment area. The professionally finished basement adds over 1,200 Sq. Ft. of additional living space, including a large rec room with custom cabinetry and wet bar with quartz counters and a modern 3-piece bath with heated floors. A bonus bedroom or office completes this level. Located on a 40' x 105' lot, close to parks, schools, Hwy 400 and all amenities possibly needed. (id:60365)
246 Taylor Mills Drive S
Richmond Hill, Ontario
Welcome to 246 Taylor Mills Dr S, a beautifully updated 3-bedroom, 3-bath bungalow in the heart of Richmond Hills' highly sought-after Crosby community. This move-in-ready home features a fully renovated main floor with a bright, open-concept layout, a sleek modern kitchen with quartz countertops, stainless steel appliances, and tasteful finishes throughout. Step outside to your spacious fenced backyard with wrap-around interlock pavers, backing onto Crosby Park, a rare and coveted feature. Enjoy green space, scenic trails, tennis courts, sports fields, pool, and playgrounds, all right at your doorstep. It's like having an extension of your backyard. The separate entrance basement apartment offers two bedrooms, a full kitchen, bathroom, and a generous living/dining area, ideal for extended family, guests, or a great opportunity for rental income. Located within the top-ranked Bayview Secondary School district(IB Program), and near Crosby Heights PS(Gifted), Our Lady Help of Christians Catholic School, Michaelle Jean PS(French Immersion), and Beverley Acres(French Immersion), this home is perfectly positioned for families focused on quality education. Minutes to GO Transit, Hwy 404, Mill Pond Park, and countless amenities, this home blends lifestyle, location, and long-term value. Don't miss your chance to own this rare park-side gem. Book your private showing today and discover everything this incredible home has to offer. (id:60365)
617 - 1050 Eastern Avenue
Toronto, Ontario
Welcome to 1050 Eastern Ave a brand new, never-lived-in 1-bedroom, 1-bathroom condo at the edge of The Beach and Leslieville. Designed for modern living, this stylish unit boasts high ceilings, quartz countertops, integrated appliances, and a sleek open-concept layout. Enjoy the best of the east end with Queen Streets shops, cafes, parks, and TTC just steps away. With quick access to the Beach and downtown, this home offers unbeatable convenience in one of Toronto's most vibrant and connected neighbourhoods. (id:60365)
1203 - 3220 Sheppard Avenue E
Toronto, Ontario
Welcome To East 3220 Condos. This Spacious Open Concept 1 Bedroom Suite Features 9' Ceilings, Stainless Steel Appliances & Modern Kitchen With Backsplash, Ensuite Laundry, Parking & Locker Included. Steps To Transit, Highway 401, 404 And 407, Shopping And All Other Amenities. (id:60365)
Bsmt - 21 Ivanhoe Court
Toronto, Ontario
Spacious 2+1 Bedroom and a Den. In-Law unit(Bsmt) Located In The Highly Sought After Wexford-Maryvale Neighborhood. Steps Away From Great Schools, TTC, Shopping, Places Of Worship, Minutes Away From The 401 & DVP. Above Grade Windows. Newer Flooring. Beautiful And Spacious Backyard To Be Shared With Upstairs Tenant Absolutely No Smoking Or Pets Allowed. Tenant Will Be Responsible For The Maintenance And Responsible For Snow Removal & Salting-their side During The Term. (id:60365)
10 Wilsongary Circle
Ajax, Ontario
2,345 Sq. Ft. of Elegant Living! This beautifully maintained home features hardwood flooring throughout and a spacious layout perfect for family living and entertaining. The living and family rooms include both floor and pot lighting, adding warmth and ambiance. The kitchen showcases granite countertops, a mirrored backsplash, and flows seamlessly into the main living areas.The primary bedroom offers a 4-piece ensuite, skylight, and a large walk-in closet. Main floor laundry provides direct access to the garage and side entrance for added convenience.Step outside to a fully fenced backyard oasis gated on both sides, with a custom stone patio, gazebo, defined lounge and dining areas, and a natural gas hookup for your BBQ or fire table.Parking for six cars total, including a double car garage and space for four more on the driveway. 10 Wilsongary Circle is conveniently located by parks, school districts, shopping and convenience. It is a short drive to GO Stations and luxury golf courses. (id:60365)













