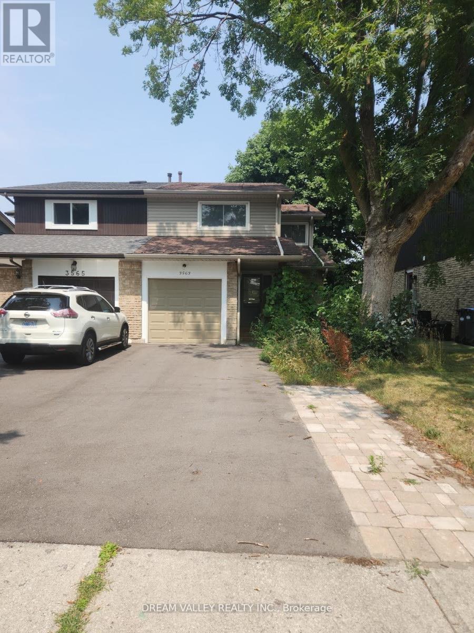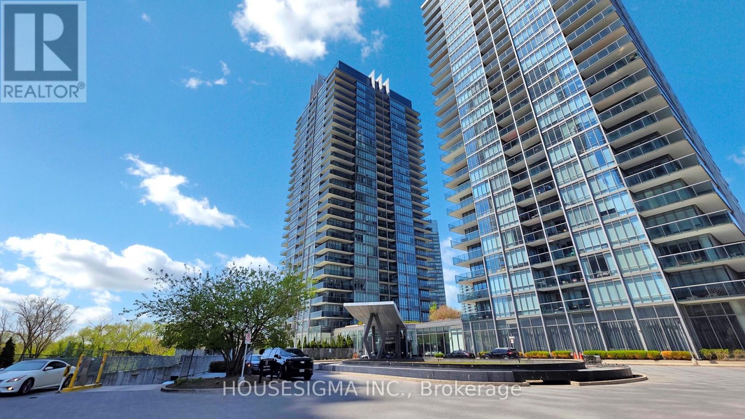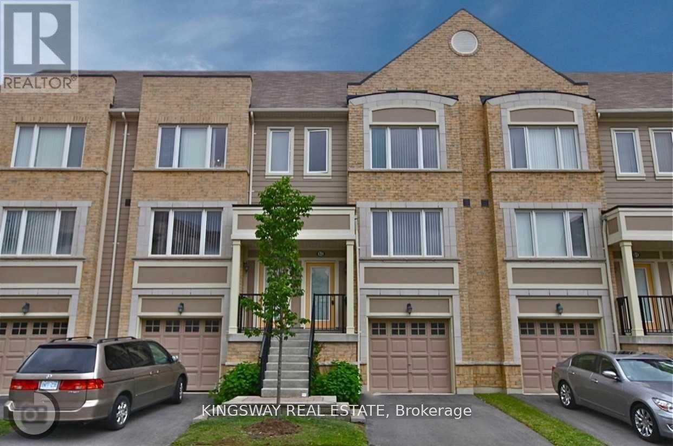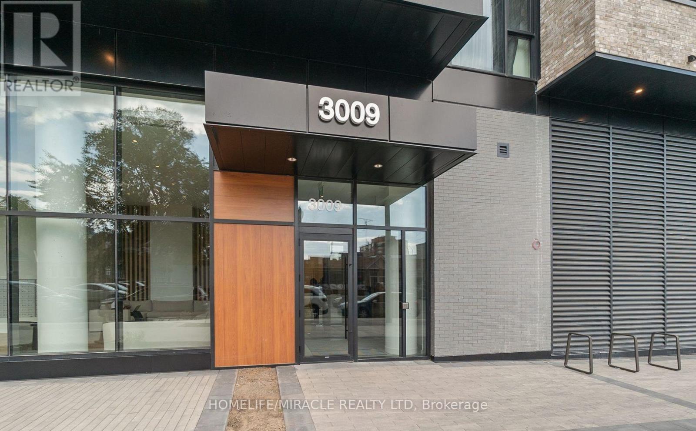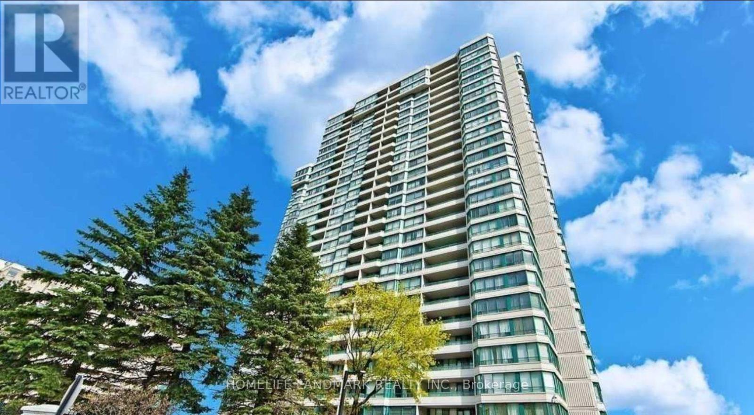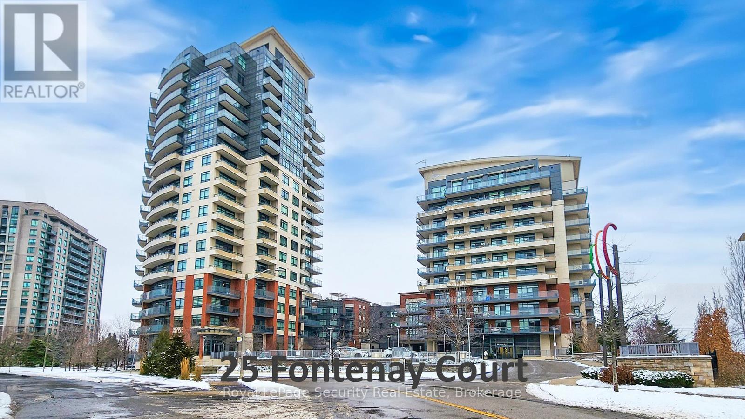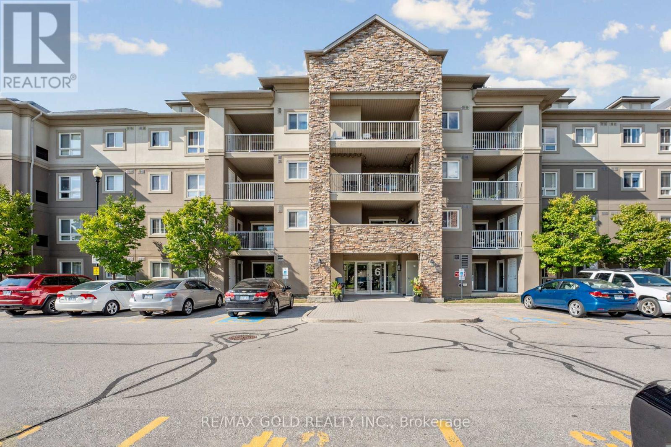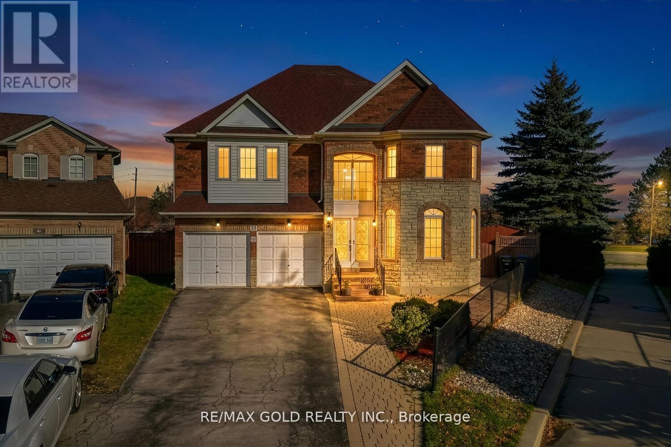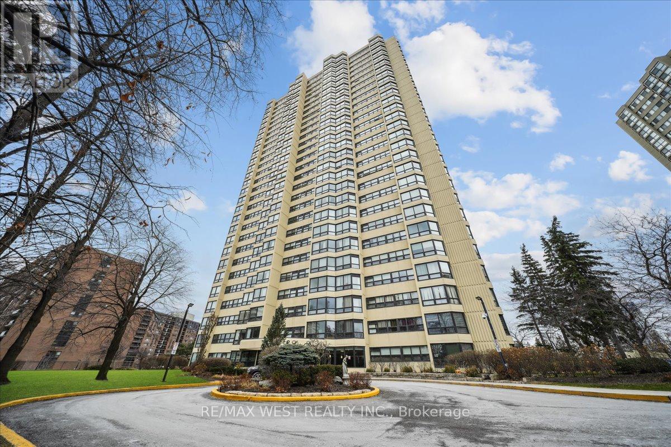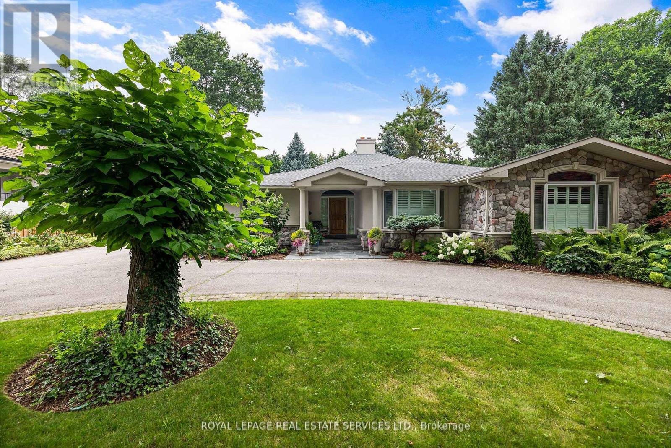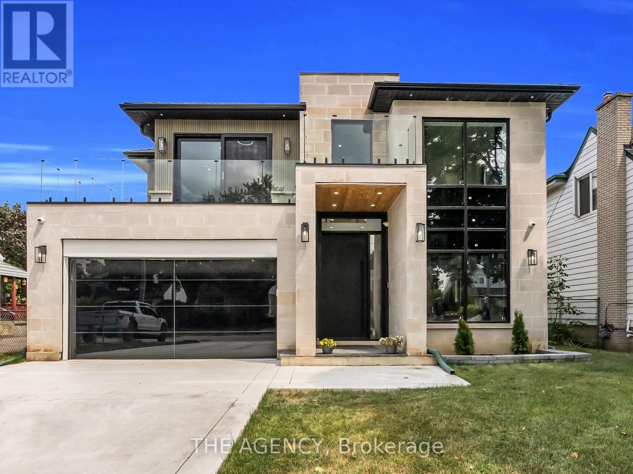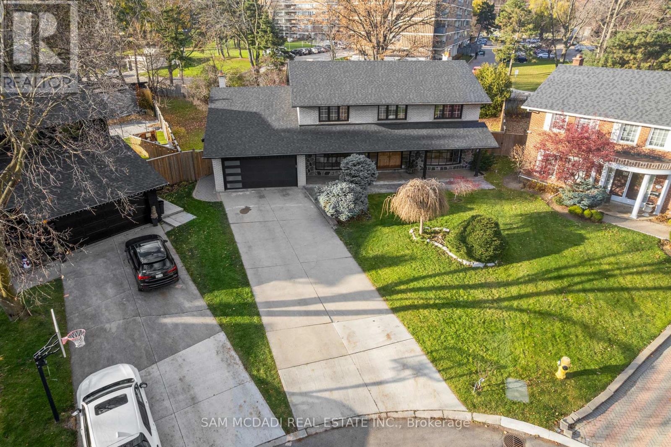3563 Autumnleaf Crescent
Mississauga, Ontario
Fantastic Opportunity! 4+1 Bedroom, 3 Bathroom Semi-Detached Home in the Highly Sought-AfterErin Mills Community. This Spacious Property Offers Incredible Potential for Improvement -With Some Minor Updates, You Can Move Right In and Make It Your Own! Features Include HardwoodFloors & Pot Lights in the Open-Concept Living/Dining Area, Walk-Out to a Fully FencedBackyard, Direct Garage Access, and Generous-Sized Bedrooms with Ample Closet Space. TheSeparate Side Entrance to the Basement Offers Great Rental Potential with an Open-ConceptFamily Room, Kitchen, Bedroom, and 3-Pc Bath. Prime Location Backing Onto Woodhurst HeightsPark With Trails, Playground, Soccer Fields, Tennis Court, and Skating Rink. Minutes to TopRated Schools, Shopping, Public Transit & Major Highways. Don't Miss This Rare Chance to Ownin One of Mississauga's Most Prestigious Neighbourhoods! Allow 72 hrs irrevocable. Seller schedules to accompany all offers. Buyer to verify taxes, rental equipment parking and any fees. (id:60365)
1815 - 88 Park Lawn Road
Toronto, Ontario
Welcome to South Beach Condos at 88 Park Lawn-where modern design meets everyday comfort.This is one of the largest 1+Den, 1 Bath layouts in the building, featuring a smart, open-concept design with 9 ft ceilings, floor-to-ceiling windows, and unobstructed north views of the Humber River.The European-style kitchen includes premium integrated appliances, granite counters, and a full-height steel backsplash. The suite also received major upgrades in 2024, including:New washer/dryerNew built-in microwaveNew HVAC unitElectrical conversion to North American voltage for improved efficiency and appliance compatibilityThe spacious den is perfect for a home office or guest area, and the modern 3-piece bath offers a clean, spa-like feel.Residents enjoy access to 30,000+ sq ft of luxury amenities: indoor/outdoor pools, spa, fitness centre, squash and basketball courts, concierge, guest suites, and more. Transit access is excellent with the Gardiner, TTC, and the upcoming Park Lawn GO station nearby. Move in and enjoy resort-style living in one of Toronto's most sought-after communities. Parking included. (id:60365)
63 - 3050 Erin Centre Boulevard
Mississauga, Ontario
Client RemarksBright Townhome Conveniently Positioned 5 Steps Away From Bus Stop. In The Most Desirable Location Bringing You Convenient Access To Top Schools,Erin Mills Town Centre & Major Hwys 401/403. Both Upper Bedrooms Come With Their Own Full Ensuites And Closets. Top Floor Laundry, Open Concept Living-Dining & Kitchen With Huge Centre Island & W/O To Private Terr For Summer Time Bbqs. Won't Last. Come Check It Out Today ! (id:60365)
406 - 3009 Novar Road
Mississauga, Ontario
Welcome to Arte Residenced, a brand-new 1Bed+Den Unit with One Locker in the heart of Mississauga's Cooksville area. Start your morning with a stress free walk to Cooksville GO Station and connect to downtown Toronto in less than an hour during peak times. For drivers, the building offers easy access to major highways, including the QEW and Highway 403. The surrounding area is rich with amenities. Square One, Celebration Square, and Sheridan College are all moments away as are parks, grocery stores, cafes, and diverse restaurants. Residents have access to over 22,500 square feet of indoor and outdoor amenities. Premium building amenities, include a concierge, fitness center, rooftop terrace, yoga studio, outdoor bar and relaxing pet spa. Steps to the future Dundas Bus Rapid Transit (BRT) line, a purposed 48 kilometer rapid transit project along dundas. The BRT line will connect the Kipling Transit Hub in Toronto to Highway 6 in Hamilton passing through Mississauga and parts of Halton Region. The condo is minutes to the $4B Trillium Hospital redevelopment. Once complete, this hospital will be the biggest in Canada. All this and much more makes this location ideal for professionals seeking modern living with top tier healthcare and transit access. (id:60365)
2210 - 550 Webb Drive
Mississauga, Ontario
Location!Location!Location! Nice View Corner Unit With Large Balcony, Well Maintained 2 Bedrooms, 2 Bathrooms, Hardwood Floor Through Out, Close To Square One Shopping Mall, Ymca, City Hall, Supermarket, Go Train Station, Hwy 403,Move In Condition, Enjoy! (id:60365)
#403 - 25 Fontenay Court
Toronto, Ontario
Very Nice-1+1 Bedroom-1 Bath-Corner Condo at the Luxurious Perspective Condo's! Includes 1 Underground Parking & 1 Locker! Super Clean-Bright & Spacious with 9 Ft High Ceilings, Breakfast Kitchen Island, Huge Living Area, En-Suite Laundry and Open Balcony Included! Super Safe Building with 24 Concierge, Stylish Media Room, Indoor Pool, Virtual Golf Simulator, Beautiful Landscaped Roof Top Garden With Cabanas, Large Screen Tv And Bbq's. Guest Suites, Gym And Party Room! Located Steps To T.T.C, Old Mill Subway Station, Hwy 401/400/427/Airport, Schools, Parks And Minutes To Downtown! (id:60365)
2104 - 6 Dayspring Circle
Brampton, Ontario
Ground floor unit 2 + 1 Bedroom , 2 bath, massive locker beside Parking spot, 2 parking spots, and 2entrances to the apartment. Million dollar view overlooking a conservation area (with wild life), in a gated community. Everything just renovated after being vacated. Beautiful oak shutters throughout. Appliances brand new or fairly new. Separate furnace and ac unit. Move in ready, no occupants. Front door and private back patio entrance with lounge area and access to main parking lot. Resort type living, with no worries of new developments on the picturesque conservation area. Fresh paint throughout. Brand New countertops, faucets, light fixtures. Ready to move in, Flexible closing. (id:60365)
51 Jack Rabbit Crescent
Brampton, Ontario
Welcome to this stunning 4+2 bedroom detached home with a *Legal Basement* in a prestigious Brampton community. Thoughtfully upgraded and exceptionally maintained, it features a beautiful layout with separate living, dining, and family rooms, an upgraded gourmet kitchen with quartz countertops, stainless steel appliances, and a bright breakfast area. The primary bedroom includes a walk-in closet and a private 5-piece ensuite. The backyard is fully finished with poured concrete-perfect for outdoor entertaining-and offers the added convenience of no sidewalk. Ideally located near Hwy 410, Trinity Common Mall, Brampton Civic Hospital, schools, shopping, public transit, and parks, this turnkey home offers the perfect blend of location, luxury, and lifestyle. Don't miss it! (id:60365)
2701 - 8 Lisa Street
Brampton, Ontario
Beautifully renovated 2+1 Bedroom, 2- bath corner unit on the 27th floor of the sought after Ritz Towers! This bright, spacious 1,249 sq ft suite offers engineered hardwood floors, upgraded kitchen and bathrooms, and panoramic sunset views from every room. Oversized L-shaped living/dinning room plus a sunny solarium perfect for a home office or den. The Large Primary bedroom features a 4 piece ensuite and his/her closets. includes 3 parking spots and 2 lockers- a rare find. Enjoy resort style amenities, indoor/outdoor pools tennis, squash, racquetball fitness center, games room 24 hr security and more Prime Brampton location close to transit, Hwy 410, Bramalea City Centre, Parks, and Schools, A move-in ready, high floor show piece- don't miss it! (id:60365)
70 Leggett Avenue
Toronto, Ontario
Welcome to 70 Leggett Ave! A rare opportunity to own an over 4000 square foot sprawling bungalow on an exceptional extra-wide lot at the end of a cul-de-sac. Thoughtfully designed with a well-planned layout, this home features 3 spacious bedrooms and 4 bathrooms, providing ample space for your family. The oversized primary bedroom includes a generous walk-in closet and a 3-piece ensuite. The heart of the home is the chefs kitchen, complete with a centre island, Wolf Range, granite countertops, a breakfast area, and stainless steel appliances perfect for cooking and entertaining. Step outside to enjoy the beautifully landscaped front and backyards, adorned with mature trees and vibrant perennial gardens. The massive circular driveway accommodates up to 10 cars, offering convenience and elegance. Located on a private, dead-end street in the highly desirable Etobicoke neighborhood, this home combines tranquility with prime accessibility. You'll be just minutes away from top-rated schools, grocery stores, Highway 401, TTC transit, and parks. **EXTRAS** *main heat is hot water, auxiliary heat is forced air, 3 AC units as there are 3 different cooling zones* (id:60365)
9 Earl Street
Mississauga, Ontario
A Masterpiece Reimagined - Where Innovation Meets Timeless Grace. Welcome to 9 Earl Street, nestled in the heart of enchanting Streetsville, where old-world charm meets modern sophistication. This isn't just a home - it's a bold architectural statement on a rare 50 x 178 ft lot, masterfully crafted to stir the soul. From the moment you arrive, you're met with presence: an Indiana limestone façade and a fusion of enduring materials designed to impress for generations. Inside, every detail has a purpose. A smart 8-ft elevator glides seamlessly through all three levels. The main floor stuns with airy open-concept living, a discreet in-law suite with private side entry which can be used as an office, and not one but dual chef's kitchens - adorned with Wolf & Sub-Zero appliances, LED-lit cabinetry, a walk-in pantry, and a 16-ft sliding aluminum door that dissolves the boundary between indoor living and your tranquil Pool Sized backyard. Ascend to a haven above: four bedrooms, each with heated ensuite floors, two balconies, and a private rooftop terrace. The primary suite whispers serenity - with a skylit spa bath, steam shower rough-in, soaker tub, and smart toilet. Below, a ~2,721 sq.ft lower level reveals your entertainment sanctuary: a custom wet bar, home gym, additional bedroom with ensuite, and a state-of-the-art 135" home theatre featuring Epson 4K projection, Denon AV, and 9.2 surround sound.This is luxury without compromise - 26 built-in ceiling speakers, Lutron smart switches, dual furnaces/ACs/HRVs, EV charger rough-in, Govee leak sensors, and retractable central vac hoses. Driveway and Basement has floor radiant heating rough-in. (id:60365)
22 Richdale Court
Toronto, Ontario
Welcome to 22 Richdale Court, a beautiful home at the end of a quiet court in Toronto's sought-after Princess-Rosethorn community. Perfect for families, this 3380 sqft above grade residence offers space, elegance, and an exceptional lifestyle. Step into the marble foyer, leading to separate formal living and dining rooms with large windows overlooking the landscaped front yard. The custom Cameo kitchen features granite floors and countertops, stainless steel appliances, backsplash, and a bright breakfast area with walkout to the expansive stone patio. The cozy family room offers cathedral ceilings, a stone fireplace, and large windows overlooking the backyard. Upstairs, the primary suite features a custom walk-in closet and 5-piece ensuite. Three additional bedrooms, a second 5-piece bathroom, and another large custom walk-in closet complete this level. The fully finished 1700+ sqft lower level includes a second kitchen, dining area, custom bar with carved wood counter and ambient lighting, den, 2 bedrooms, 1.5 bathrooms, sauna, and laundry. A separate walkout and ample storage make it ideal for rental income or multigenerational living. Outside, enjoy a beautiful backyard with a stone patio surrounded by mature trees, landscaped front and back yards, a covered porch, an updated 2-car garage, and a driveway for up to 8 cars. The brick and stone exterior enhances its timeless appeal. The home sits on an extraordinary pie-shaped lot - 37ft wide at the front, 182ft deep, expanding to 158ft at the rear. Located in Princess-Rosethorn, an upscale, family-focused neighbourhood, the home offers easy access to highways (401, 427), TTC routes, GO Transit, and top-rated public and private schools. Residents enjoy prestigious recreational amenities including St. George's Golf & Country Club and Islington Golf Club, plus nearby parks, trails, and shopping. 22 Richdale Court offers space, privacy, and outstanding family convenience in one of Toronto's most desirable communities. (id:60365)

