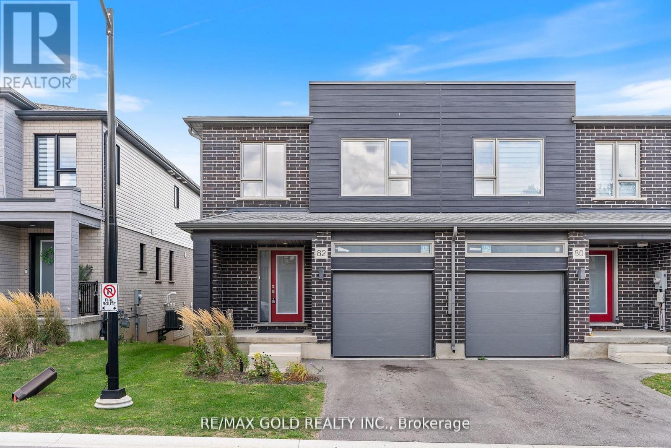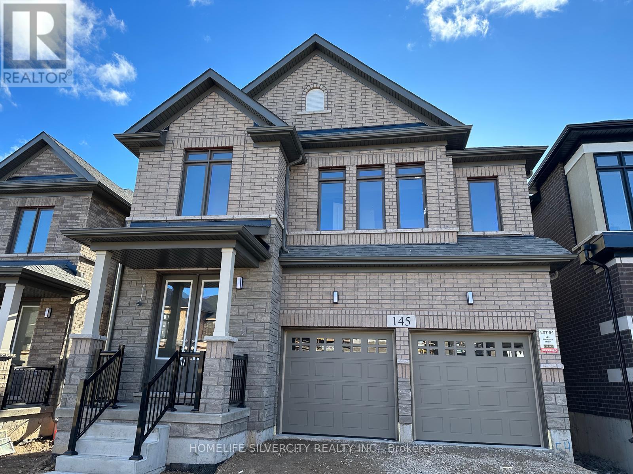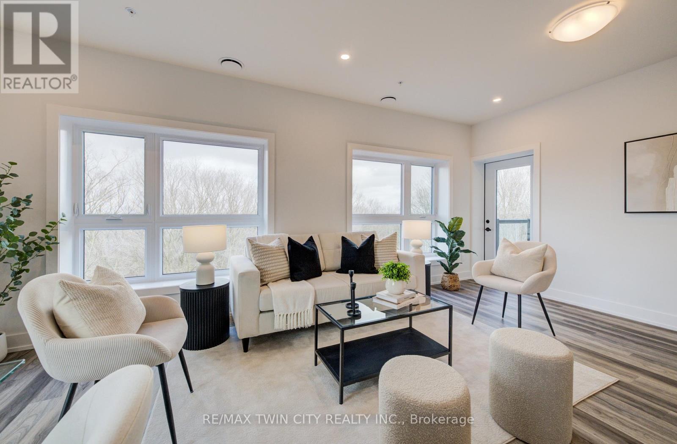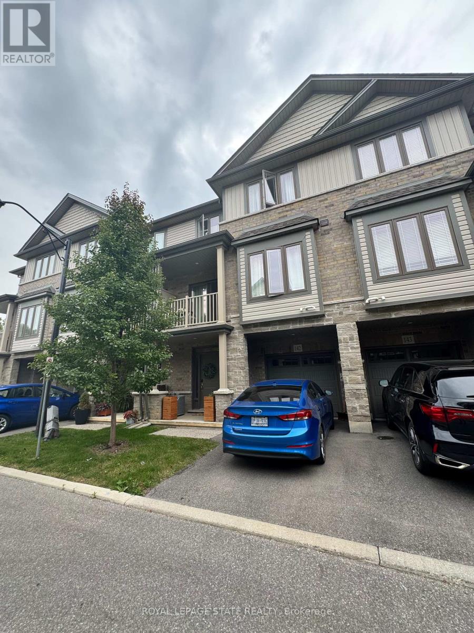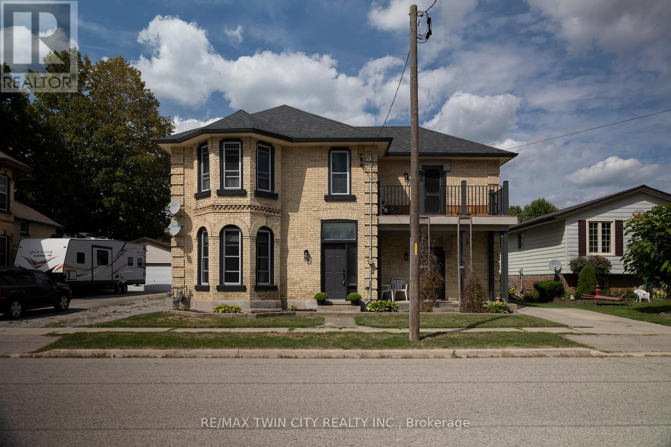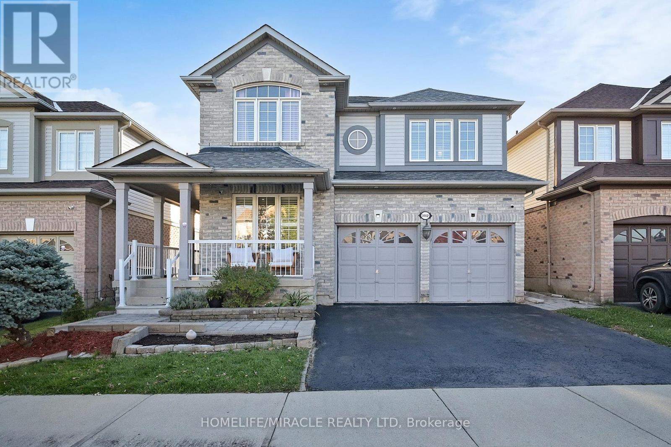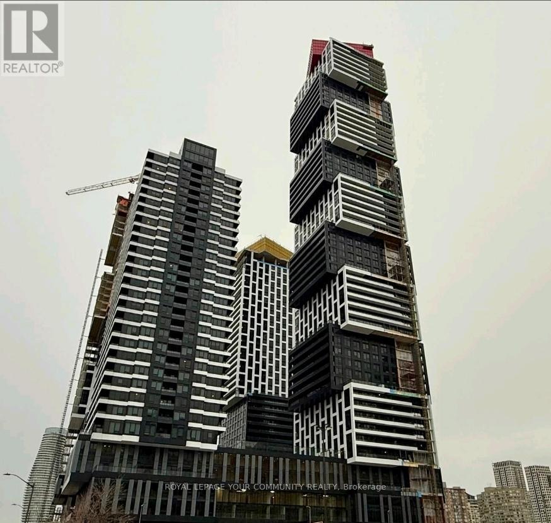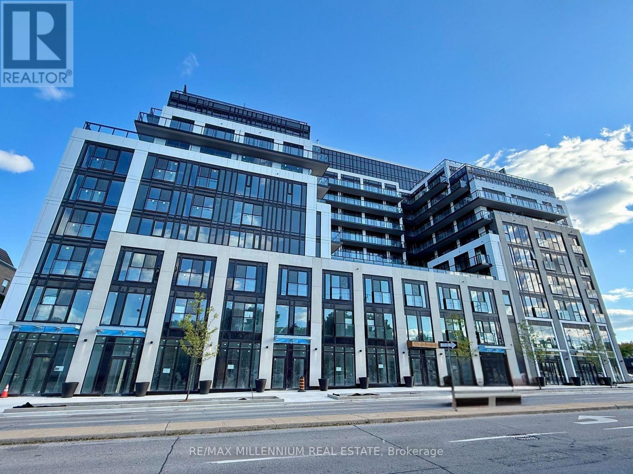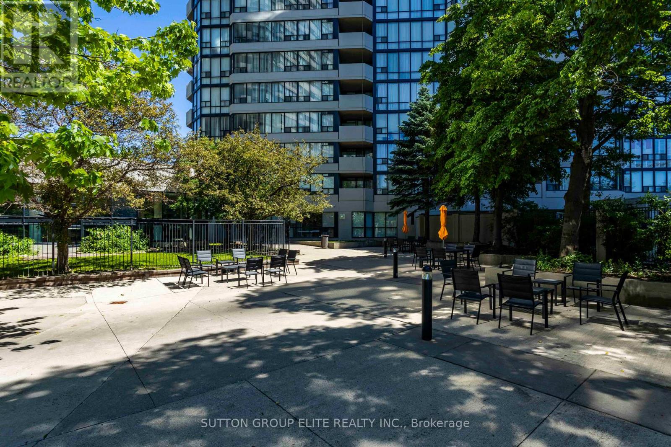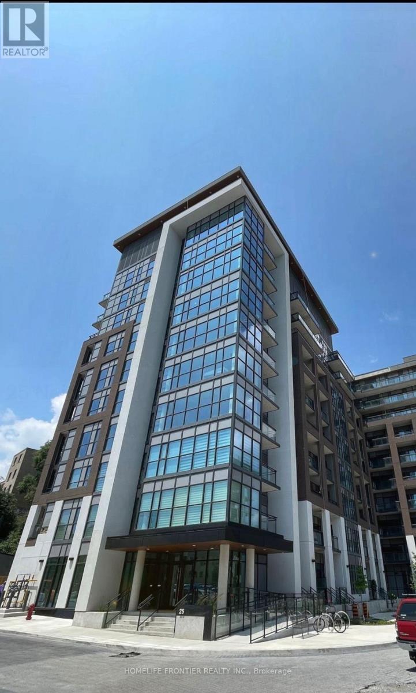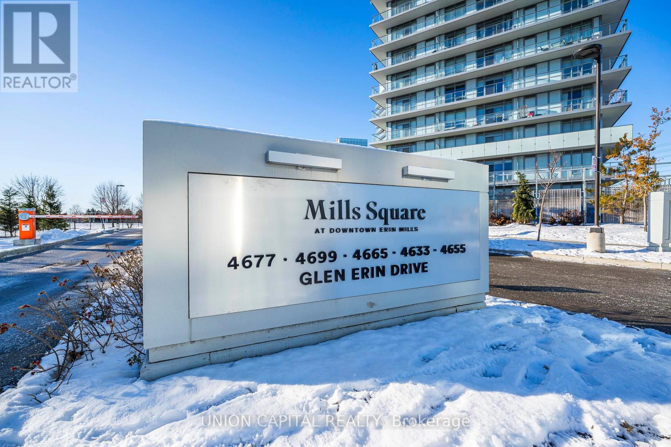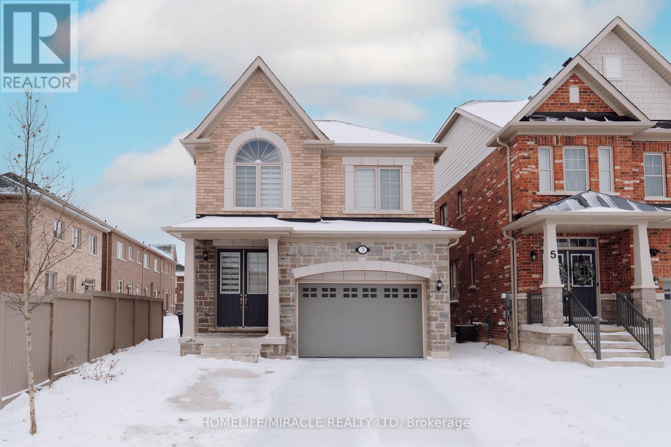82 Pony Way
Kitchener, Ontario
Stunning end-unit townhouse offering over 1,700 sq ft of beautifully designed living space that perfectly blends comfort, style, and functionality. The main floor features an open-concept layout with a spacious living and dining area adorned with zebra curtains, creating a warm and inviting atmosphere for both everyday living and entertaining guests. The upgraded kitchen showcases high-end stainless steel appliances, elegant cabinetry, a large pantry for extra storage, and a modern layout ideal for any home chef. Upstairs, you'll find three generous bedrooms, including two with walk-in closets and a luxurious master suite with a private3-pieceensuite. The large windows throughout the home allow plenty of natural light, enhancing the bright and airy feel. The unfinished walkout basement provides ample storage space and opens directly to school grounds, offering a peaceful and scenic view with no rear neighbors. Located in a highly desirable area, this home is within walking distance to schools, plazas, and a community center, while being just minutes from parks, trails, and St. Marys General Hospital. With excellent transit access only an 8-minute walk to the nearest bus stop and situated in a rapidly growing community, this property offers the perfect combination of modern living, convenience, and future value (id:60365)
145 Blacklock Street
Cambridge, Ontario
Newly built neighbourhood of Cambridge, detached house cachet home build available for lease. this stunning property sits on premium lot and walkout basement.Private entrance and parking of 6 vehicles with double garage & driveway.9-foot ceiling on main floor. Spacious kitchen with large central Island with quartz counter top and back splash 4 bedrooms with 3.5 bathroom, Two bedroom with ensuite bathroom , master bedroom with walk-in closet.spacious laundry room on 2nd floor. All utilities as well as monthly water tank rental are tenant responsibility. (id:60365)
524 - 1100 Lackner Place
Kitchener, Ontario
Stunning penthouse in mid rise building-top floor 5th. "Brand New" fully upgraded high-level finishes! Choice Lackner Woods location. Two bedroom, underground parking and locker. Panoramic views of a stunning old Maple Forest, Grand River conservation area. Breathtaking trails, forged through the forest and designated walking and biking trails all the way to Chicopee Ski Hill. Ensuite stackable washer and dryer, state of the art climate control, HVAC system, and "soft water" piped through the condominium. Large walk-in shower! Min to the 401. Walk across the street to Food basics, Rexall and the Dollar store. Min walk to fabulous "Lyle Hallman" swimming pool for lane swimming or aquatics classes daily! Public library also within minutes walk.Perfect condominium for professional or couples downsizing. A place you can be proud of living in and entertain in! All professional installed window treatments included. Hurry to your new home! (id:60365)
142 - 77 Diana Avenue
Brant, Ontario
Available for lease, this inviting 2 bedroom, 1.5 bathroom townhouse is nestled in a quiet, family-friendly neighbourhood. The main floor features a bright and spacious living area with plenty of natural light, a functional kitchen with generous storage, and a welcoming dining space ideal for daily living or entertaining. Upstairs, youll find two comfortable bedrooms and a full bathroom, plus an additional flexible space perfect for a home office or play area. Added conveniences include in-unit laundry and dedicated parking. Close to schools, parks, shopping, and transit, this home combines comfort and practicality, making it a great fit for professionals, small families, or anyone seeking a peaceful community to call home. (id:60365)
14 Elgin Street W
Norwich, Ontario
Stately family home for sale in the charming village of Norwich. The all brick, two storey home offers 4 bedrooms and 2 full bathrooms with large room sizes so there is plenty of space for you and family/friends to gather and make memories here. Some unique features; exposed brick walls, hand painted stairs & high ceilings in the kitchen/den area. Two sets of patio doors leading out to the back yard. A lovely balcony off of the primary bedroom is the perfect spot to watch the stars at night or to enjoy a quiet morning coffee. The back yard will be where you want to spend those beautiful summer days around the inground swimming pool (new liner and safety cover Sept 2023, new solar blanket 2023, new filters 2024). Speaking of recent updates, all windows and window/door capping was replaced in August of this year, along with exterior lighting and new furnace (2025). There are 2 sheds in the yard, one is used to store the pool equipment, the other is a storage shed. This property is within walking distance to all amenities in town and only a 20 minute drive to Woodstock, Tillsonburg and to Hwy 401/403 access. This home shows well and will not disappoint. Book your private viewing today. Quick closing is possible. (id:60365)
1012 Gordon Heights
Milton, Ontario
Gorgeous Fully Detached Double Car Garage Home With Inground Pool & Fully Finished Basement Situated On A ~110 Feet Deep Lot In A Quiet & Family Friendly Neighborhood. Many Upgrades Throughout The House. Main Floor Features A Traditional Layout With Separate Living Room Overlooking Front Yard. Formal Open Concept Dining Room. Separate Family Room Overlooks Open Concept Kitchen With Granite Counters, Spacious Pantry, Backsplash & Modern Stainless Steel Appliances. A Garden Door From Breakfast Area Leads To The Professionally Landscaped Backyard Which Includes Stone Patio, Inground Pool, Hot Tub And Storage Shed. Two Toned Hardwood Staircase Takes You To Upper Level Where A Wide Hallway Welcomes You. Upper Level Features Four Large Size Bedrooms With Hardwood Floors And Two Full Bathrooms. Primary Suite Has A Renovated 4PC Ensuite With Full Glass Shower & A Walk-In Closet. Other Three Bedrooms Are Of Really Good Size. Fully Finished Basement Includes A Large Rec Room, Bedroom, Office, 4PC Bathroom & A Kitchen. Ideally Located Close To Schools, Park, Shopping, Restaurants & Easy Access To Hwy 401 & Hwy 407. Don't Miss Out On This Fabulous Property. (id:60365)
4502 - 4015 The Exchange
Mississauga, Ontario
Luxury brand new 2bedroom, 2 bathroom residence at 4015 The Exchange, offering abundant natural sunlight and a stunning open view. Thoughtfully designed open-concept layout with upscale modern finishes and integrated appliances. Spacious primary bedroom with a sleek ensuite. Parking and locker included. Exjoy resort-style amenities including a fully equipped gym, elegant resident lounge, indoor swimming pool, and outdoor BBQ area. Located in a highly desirable Mississauga address with quick access to Square One, major highways, transit, dining, and entertainment. Ideal for professionals seeking comfort, convenience, and elevated living. Move-in ready. (id:60365)
419 - 801 The Queens Way
Toronto, Ontario
Bright and modern 1-bedroom suite with a spacious den that can easily function as a second bedroom, home office, or guest space. Features a sleek kitchen with built-in appliances, quartz countertops, and an open, functional layout designed for comfort and convenience. Prime location-steps to shops, restaurants, schools, and TTC, with quick access to Sherway Gardens, Bloor West Village, Royal York Subway Station, Mimico GO, and the Gardiner Expressway. Building Amenities: Fitness centre, stylish party room, and outdoor terrace with BBQs. (id:60365)
1206 - 330 Rathburn Road W
Mississauga, Ontario
Gorgeous 2 Bedroom + Solarium Condo At Prime Crediview Location! Minutes To Square One, Close To Shopping, Schools, Highways, Public Transit, Restaurants And Movie Theater. This Bright And Spacious Unit (Approx. 1000 Sq. Ft) Offers Upgraded Kitchen With Granite Counters, Backsplash, Stainless Steel Appliances, Upgraded Modern Lighting Throughout, A Full-Size Laundry Room, South East Views. Move in Ready. **EXTRAS** Maintenance Fee Includes All Utilities Plus Basic Cable And Tons Of Amenities: Indoor Pool, Hot Tub, Sauna, Indoor Basketball & Racquetball Courts, Tennis Courts, Exercise Room & Rec Room. (id:60365)
809 - 25 Neighbourhood Lane
Toronto, Ontario
Welcome to Desirable " Queens view-Backyard Condos". 1 Bedroom unit with 1 parking and 1 Locker in Boutique building. An open concept layout with and abundance of natural light. Bedroom with walk-in closet. Close to all amenities and 10 minutes to downtown Toronto. Humber River Trail at your door step. Hike to water front or High Park. Frequent bus schedule and minutes away from Old Mill Subway station and Mimico Go station. Enjoy all the amenities the building offers, including rooftop terrace, fitness Centre, Party room and BBQ area. (id:60365)
1001 - 4699 Glen Erin Drive
Mississauga, Ontario
Bright and Spacious Stunning 2+1, 2 Bath with the Best Layout. Include Parking and Locker. Conveniently Located in One of the Best Neighborhoods. Walk to Erin Mills Town Centre's endless Shops and Dining. Top Rated Schools, Credit Valley Hospital and Transit. Situated on 8 Acres of Beautifully Landscaped Grounds & Gardens. Underground passage to a 17,000 sq ft Amenity Building w/ Indoor Pool, Steam Rooms, Saunas, Fitness Club, Library/Study Retreat, Rooftop Terrace w/ BBQs. (id:60365)
Upper - 3 Bushwood Trail
Brampton, Ontario
3 Bushwood Trail, Brampton Beautiful and spacious upper-level unit in a well-maintained detached home located in the desirable Northwest Brampton / Mount Pleasant community. This bright residence features 4 generously sized bedrooms and 3.5 bathrooms, offering a functional and family-friendly layout. The main floor boasts an open-concept living and dining area with large windows providing abundant natural light. The modern kitchen is equipped with quartz countertops, stainless steel appliances, ample cabinetry, and a breakfast area. Hardwood flooring throughout the main level and 9-ft ceilings enhance the elegant feel of the home. Upstairs, the primary bedroom includes a walk-in closet and a 5-piece ensuite, with additional spacious bedrooms.3 parking spaces total. Ideally located close to transit, GO Station, schools, parks, grocery stores, and major amenities. A perfect opportunity for AAA tenants seeking comfort, space, and a prime location. (id:60365)

