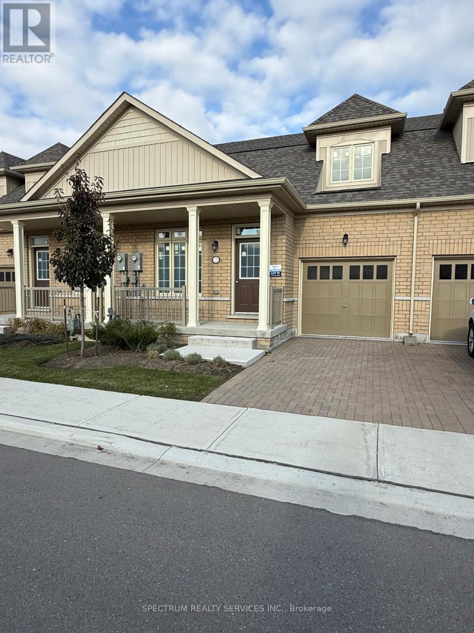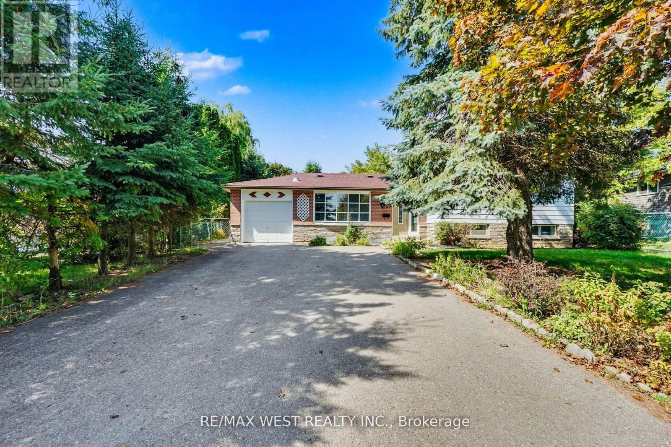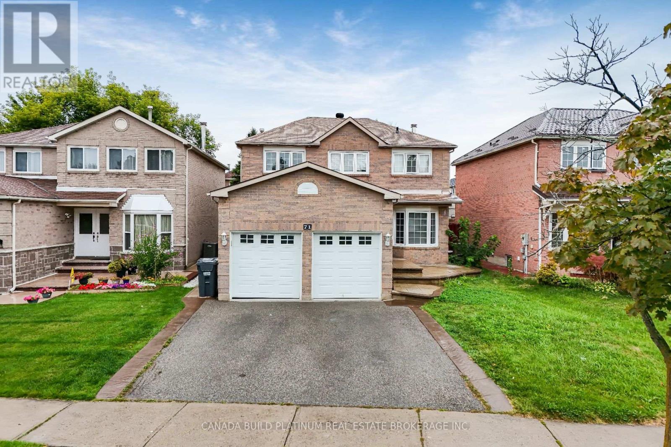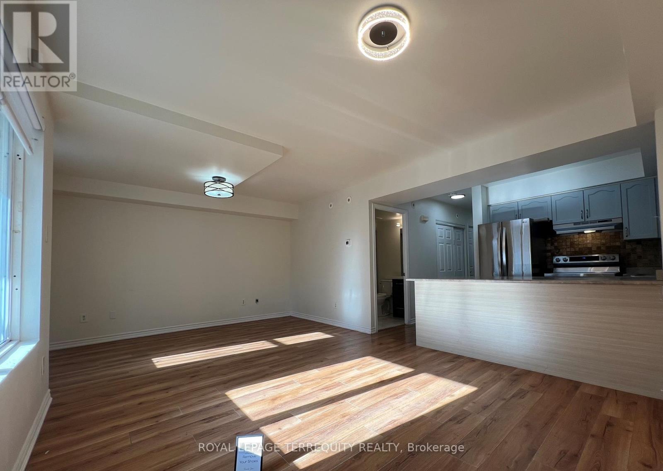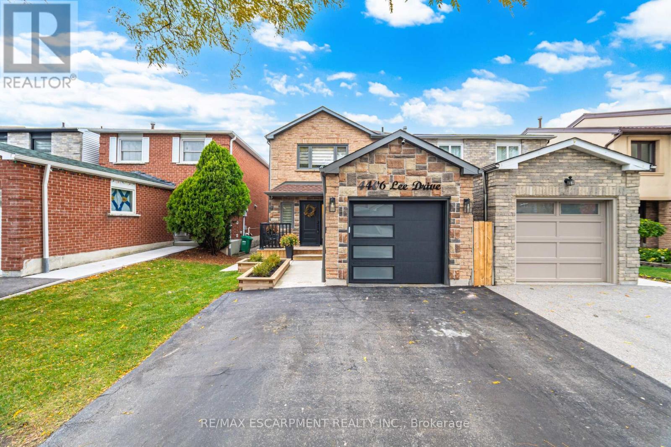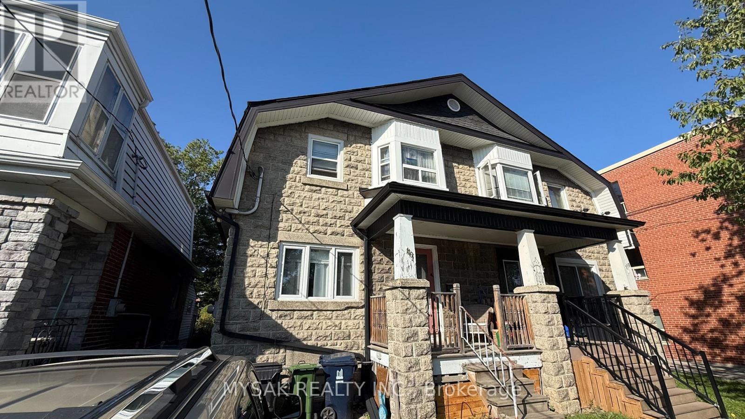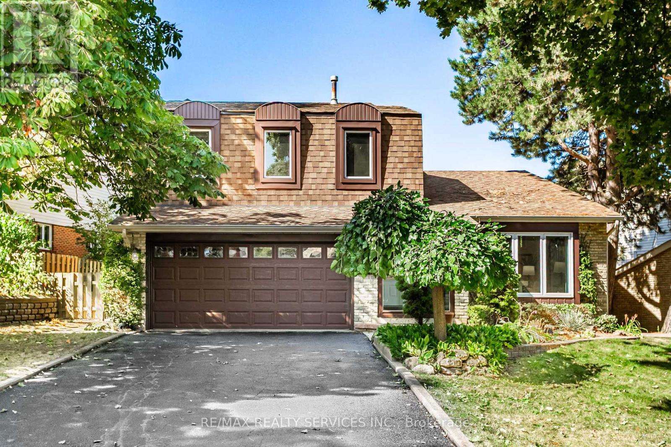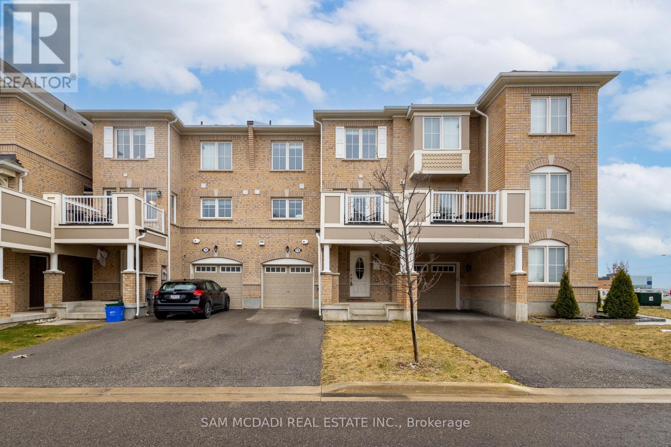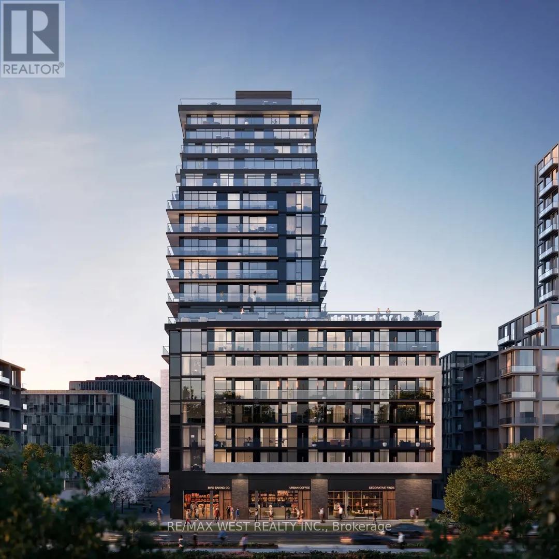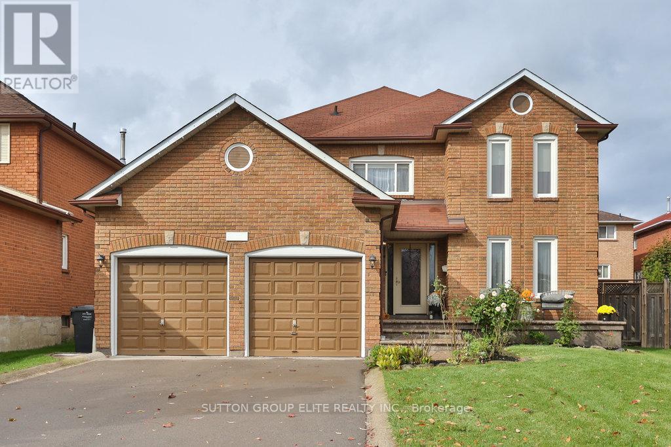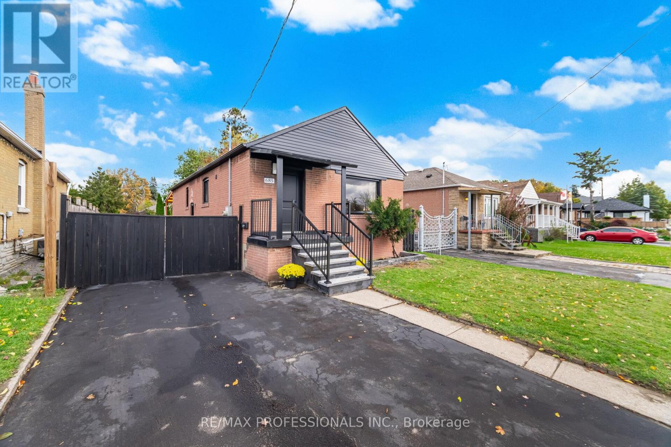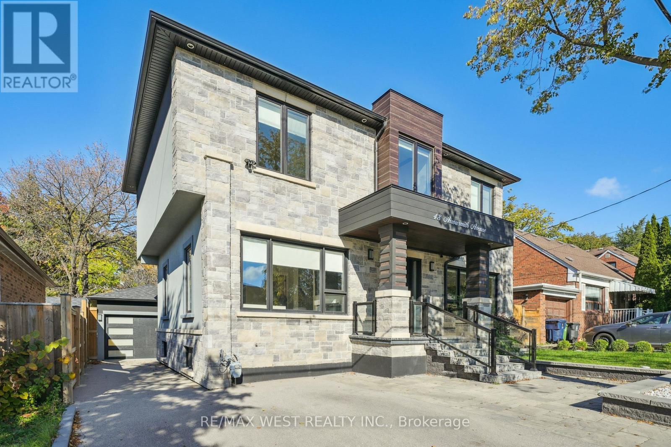123 Muzzo Drive
Brampton, Ontario
WELCOME HOME TO ROSEDALE VILLAGE ADULT LIFESTYLE COMMUNITY! This beautiful 2 bedroom plus loft, The MARIA townhome is nestled in an exclusive gated community with top-tier amenities. Offering approximately 1,415 sq. ft of stylish living space, this home is designed for both comfort and sophistication. Inside, you'll find an open-concept layout with soaring ceilings, allowing for abundant natural light. You will get to choose your interior finishes from the builders standard features. The primary suite boasts a spa-like ensuite and generous closet space, while the second bedroom is ideal for guests or a home office. The versatile loft can serve as a media room, or study. The unfinished basements await your personal touch! Residents enjoy resort style amenities, including a clubhouse, a private 9 hole golf course, a fitness centre, pool, tennis courts and scenic walking trails. With secure gated access and maintenance-free living, this townhome offers unparalleled lifestyle in a sought-after community. (id:60365)
15 Lawrence Avenue
Orangeville, Ontario
Welcome To 15 Lawrence Ave* Spacious 4 Level Side-Split On Premium Private Pie-Shaped Lot* Exceptional Location Directly Across From Harvey Curry Park* Ideal Location And Lot To Raise A Family* Desirable Open Concept Main Floor Living Space With Picturesque Bay Window Overlooking Park* Formal Dining Room* Kitchen with Granite Counters And Large Walk-In Pantry* Sun-Filled Family Room* Updated Flooring* Pot Lighting Throughout* Freshly Painted* Tons Of Storage Space* Ample Driveway Parking For 6 Cars* Exterior Pot-lighting* Extra Wide 97ft Rear Yard Width With High Hedges For Privacy* 2 Rear Yard Sheds* Conveniently Located In The Heart Of It Orangeville* Some Rooms Virtually Staged. (id:60365)
71 Ravenswood Drive
Brampton, Ontario
Beautifully Upgraded 4+1 Bedroom Detached Home! Situated in a prime location near Sheridan College, community recreation centre, library, and Nanaksar Gurudwara Sahib, this home offers both comfort and convenience. The property has seen extensive upgrades by the previous owner, including a finished basement with a private side entrance and modernized washrooms throughout. The main floor boasts hardwood flooring, an elegant oak staircase, and pot lights, while the upper level features laminate flooring-completely carpet-free for a clean, modern look. Recent updates include a brand-new AC (2025), new furnace (2025), and a renovated kitchen. This is a must-see home in a fantastic neighborhood! (id:60365)
1055 - 95 George Appleton Way
Toronto, Ontario
This charming and spacious lower level unit offers a perfect blend of comfort and privacy. Featuring two generously sized bedrooms, a large den ideal for a home office or extra storage, and a convenient powder room, this unit has everything you need. The open-concept living area is complemented by a functional kitchen with ample counter space and storage, creating an inviting space for relaxation and entertaining. Step outside to your private backyard, an ideal spot for outdoor gatherings or quiet moments. With a separate entrance, this unit offers added privacy and ease of access. Located in a desirable area with convenient access to public transportation, local amenities, and major roadways, this unit is a wonderful place to call home. (id:60365)
4406 Lee Drive
Mississauga, Ontario
Welcome to this stunning, fully renovated detached 3 bed, 3 bath link detach home that perfectly blends modern comfort with natural tranquility. Featuring a stylish stucco exterior and nestled in a quiet, family-friendly neighbourhood, this home showcases an ideal layout, premium finishes, and a beautiful backyard retreat overlooking a ravine. Step into the heated entrance foyer, designed for comfort and convenience in every season. The bright, open-concept main floor offers a spacious living and dining area with large windows that fill the home with natural light. The modern kitchen is a true showstopper, featuring stainless steel appliances ,sleek custom cabinetry, quartz countertops, and a stunning backsplash ideal for home cooks and entertainers alike. Upstairs, discover three generous bedrooms, including a primary bedroom with a semi-ensuite bathroom and ample closet space. All bathrooms have been tastefully upgraded with contemporary fixtures, elegant tilework, and modern vanities. The finished basement adds even more living space, perfect for a recreation room, home office, or guest area, providing flexibility for any lifestyle. Step outside to your large, private backyard ,backing onto a peaceful ravine for the ultimate in privacy and relaxation. A 22'x10' powered shed and workshop/gym offer endless possibilities for hobbies, storage, or fitness. Other highlights include new flooring, carpet free, upgraded lighting, energy-efficient windows, and a private driveway with ample parking. Every detail has been thoughtfully updated, just move in and enjoy, completely hassle-free! Located close to top-rated schools, parks, shopping, public transit, and major highways, this home offers both comfort and convenience in an unbeatable location. Don't miss this rare opportunity to own a move-in-ready home that combines space, style, and serenity. The perfect choice for first-time buyers or growing families! ** This is a linked property.** (id:60365)
116 Fifth Street
Toronto, Ontario
Rare Opportunity To Own A Semi-Detached Triplex located In The Heart Of Lakeshore Village. With a Large 2 Bedroom Unit + 2 Large One Bedroom Unit Just A Stones Throw From The Lake! Triple-Prime New Toronto Location A short distance away from Humber College; Costco, Sherway Gardens, Mimico GO Station and Gardiner Expressway. 3 Separate Hydro Meters. Basement 1 Bdrm Unit presently VACANT. Seller ENCOURAGES Vendor Take Back Mortgage. (id:60365)
16 Marchmount Crescent
Brampton, Ontario
**OPEN HOUSE SAT & SUN 1-4 PM** Spacious 5-Level Back Split in Central Park! Welcome to 16 Marchmount Crescent, a rarely offered detached home lovingly maintained by the original family in one of Brampton's most sought-after neighbourhoods. Offering over 2,000 sq. ft. of living space, this home features 4 spacious bedrooms, 3 bathrooms, and parking for 6 vehicles-perfect for growing families or multi-generational living. The open-concept design with vaulted ceilings creates a bright, airy feel throughout. The modern kitchen overlooks a cozy family room with a wood-burning fireplace and walkout to a private, fully fenced backyard surrounded by mature trees-ideal for relaxing or entertaining. The primary suite offers a walk-in closet and ensuite, while additional bedrooms provide plenty of flexibility for family or guests. Enjoy thoughtful touches like an in-floor laundry chute, fresh paint, and updated lighting. Major updates include roof (2015), furnace (2015), and windows (2021) for peace of mind. Nestled on a quiet crescent just steps to parks, schools, shopping, and transit, this home combines comfort, location, and lasting value. A true gem-book your private tour today and fall in love with everything 16 Marchmount Crescent has to offer! (id:60365)
75 Bond Head Court
Milton, Ontario
Located In Hawthorne South Village Of Milton This Bright & Spacious Modern Freehold 2 Bedroom, 3 Bathroom Mattamy-Built Townhome, Features No Sidewalk , A B/I Garage W/ Entrance To House, Powder Room, Open Concept 2nd Floor Kitchen W/ S/S Appliances & Breakfast Bar, Great Room/Dining Room & Walk-Out Balcony, Master Bedroom W/ 4Pc Ensuite & W/I Closet, 2nd Bedroom W/ Closet. (id:60365)
507 - 3009 Novar Road
Mississauga, Ontario
Welcome to this brand new never lived in one bedroom condo at 3009 Novar Rd unit 507 featuring a bright and functional layout with modern finishes, an open concept living and dining area, a sleek kitchen with stainless steel appliances, and large windows bringing in plenty of natural light. Enjoy your private balcony, one parking space, and a locker for extra storage. Conveniently located close to major highways, public transit, shopping, restaurants, and parks, this beautiful unit offers comfort, style, and convenience all in one perfect place to call home. (id:60365)
5163 Sunrise Court
Mississauga, Ontario
Welcome to this beautifully maintained 4-bedroom 3100 sq-ft home, offering an ideal blend of space, comfort, and convenience. Featuring large, bright rooms, thoughout, this is perfect for a large family or generational families, or those who love to entertain. The main floor boasts gleaming hardwood floors, a spacious family kitchen with ample cabinetry and a walk out to private patio, perfect for outdoor dining and entertaining. Enjoy the separate family room with a fireplace or work from home in the spacious main floor den. Upstairs you'll find generously sized bedrooms with broadloom flooring and large closets, providing lots of storage and comfort. The grand entryway creates a warm and elegant feel, leading into a very functional floorplan. Additional features include attached double car garage, parking for 8 vehicles. A prime location close to shopping, schools and transit, easy access to everything. This impressive home combines size, style and practicality, move in ready, make it your own. (id:60365)
685 Kipling Avenue
Toronto, Ontario
Welcome to this renovated multi-generational home. The freshly painted main floor features a renovated eat in kitchen with S/S Appliances, bright living and dining area with beautiful new vinyl laminate flooring and 4-piece bathroom. 3 bedrooms with new vinyl laminate flooring, one bedroom with a w/o to deck. The home features a separate entrance leading to a freshly painted bright 1 bedroom in-law suite, a full kitchen, Living and Dining area, and a 3-piece washroom-ideal for rental income or extended family living. Located in the district of top-rated schools, including Castlebar Junior School, Norseman Junior Middle School, and Etobicoke Collegiate Institute. It is conveniently situated near Hwy 427 and Gardiner expressway, 5 mins drive to Kipling Subway Station and only minutes away from Sherway Garden. The property is ideal for First Time Buyers or investors as it comes with a large fenced 41 X 137 foot lot, large driveway parking. Garden Suite Potential at Rear Yard See Attachments. Basement Photos are Virtually Stage (id:60365)
48 Arrowsmith Avenue
Toronto, Ontario
Welcome To 48 Arrowsmith Ave In Beautiful North York, On! This Custom-Built 4+2 Bdrm, 4 Bath, 2500+ Sqft (Above Grade) Detached 2 Storey Home Sitting On A Gorgeous 50' X 209' Ravine Lot Is Loaded With Premium Finishes With No Expense Spared. From The Sunny And Bright Open Concept Main Floor With Sprawling Living And Dining Areas, Practical Office Nook, Huge European-Styled Kitchen Complete With Granite Countertops And Stainless-Steel "Kitchen-Aid" Appliances, The Massive Family Room/Addition With Floor-To-Ceiling Windows And Fireplace, To The Cavernous Upstairs Living Quarters With Beautiful Primary Bdrm Retreat W/ Walk-In Closet And 5 Pc Ensuite, Back Down To The Fully-Finished Bsmt W/ Sep Entrance And 2 Bdrms, 3 Pc Bath And 2nd Kitchen (Perfect For In-Laws!), This Showpiece Is Situated In A Fantastic Location Secs To All Major Amenities And Offers It All To The Discerning Buyer... Wow! (id:60365)

