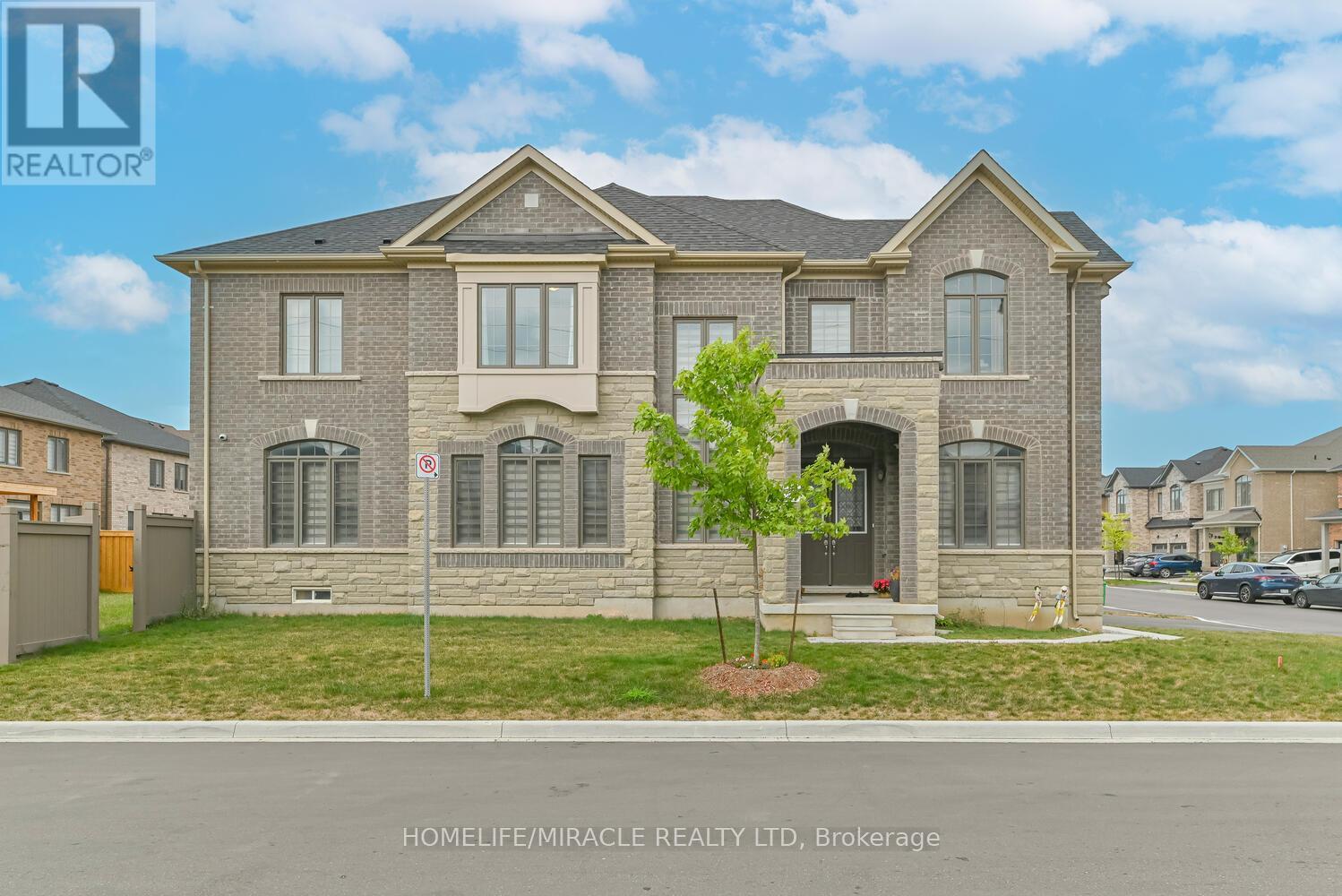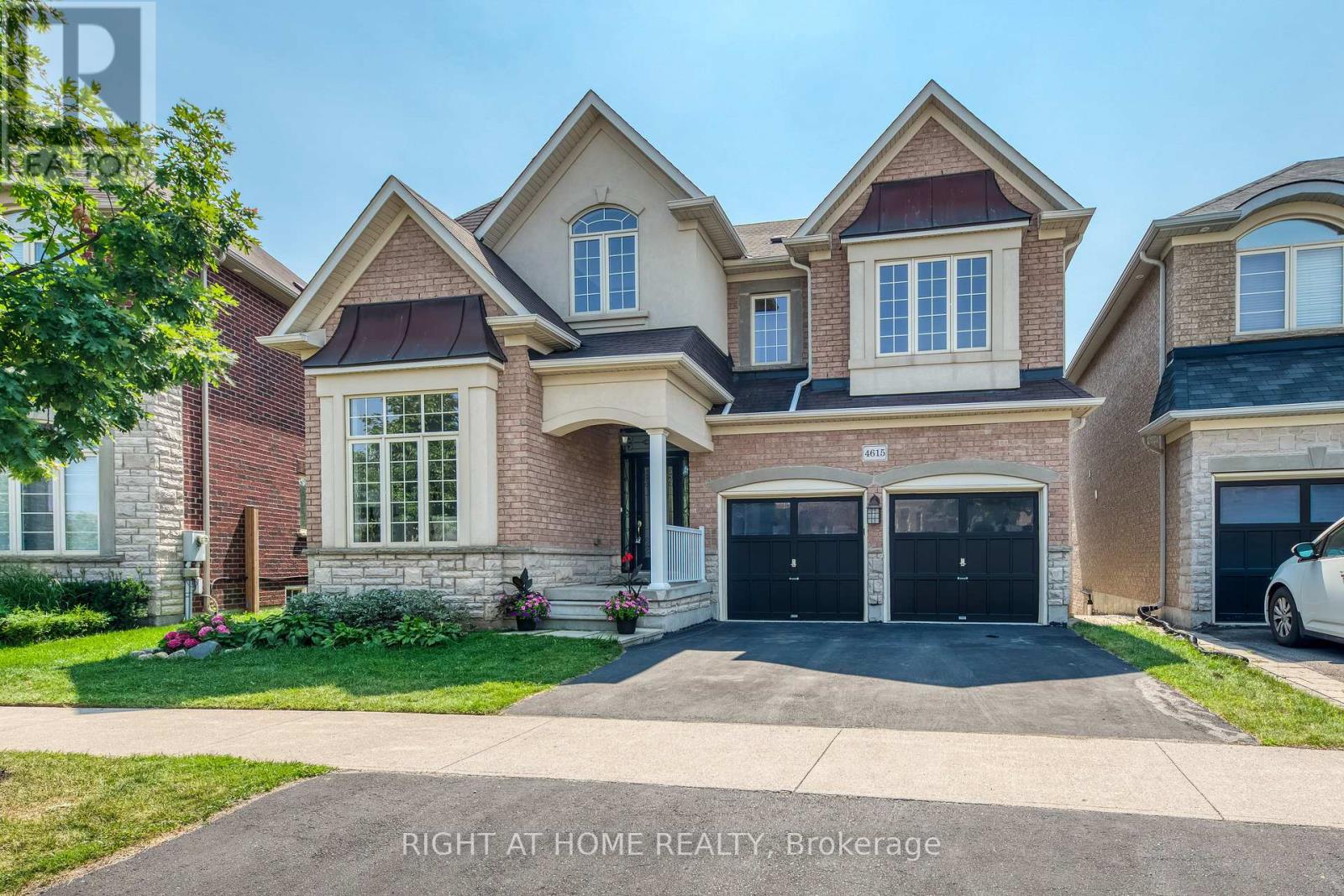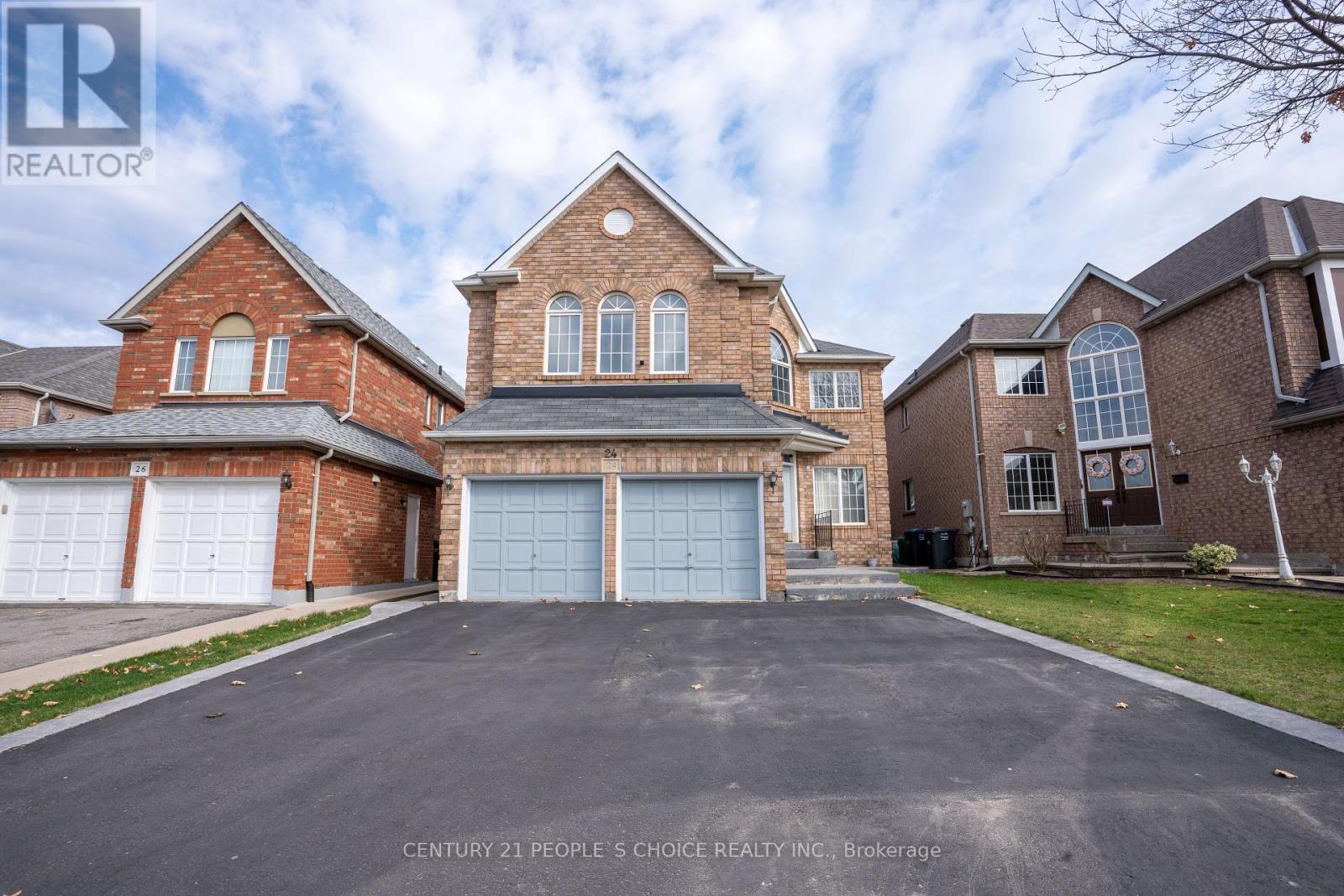9 Bavenden Crescent
Brampton, Ontario
Welcome to 9 Bavenden Cres a newly built, 3,100 sq. ft. luxury home in one of Brampton's most desirable neighborhoods. This stunning 5-bedroom, 4 Full-washroom detached home a premium corner lot, with over $100K in high-end upgrades. The premium stone elevation sets the tone for what's inside. Step through the double-door grand entrance and you'll be greeted by an open-concept layout, 10-ft ceilings on first floor and 9 ft ceiling second floor, large windows for abundant natural light, and top-quality finishes .Luxury features include: Upgraded hardwood flooring on the main floor & upper hallway Granite ceramic tiles in the kitchen Oak staircase Frameless glass shower in the primary ensuite. Granite countertops in all washrooms Kitchen island with granite top & rough-in gas line. Electric fireplace & garage door opener. Perfectly located within walking distance to plazas, public transit, high-rated schools, and parks, with easy access to major highways. This home offers the perfect blend of luxury, comfort, and privacy. A must-see in a prime location. Priced to Sell! 10ft ceiling first floor and 9 ft ceiling second floor . (id:60365)
2 - 4193 Longmoor Drive
Burlington, Ontario
This exquisitely upgraded 3+1 bedroom, 4-bathroom townhome in South Burlington's Longmoor community seamlessly blends mid-century modern elegance with contemporary functionality. Located within the prestigious Nelson High School catchment, the home has been thoughtfully enhanced to meet the needs of modern family living. The interior boasts a fresh, designer-inspired paint palette, upgraded flooring in the basement and staircase adds warmth and continuity to the space. The home has been upgraded with accent walls that enhance the its timeless design. The modern kitchen flows into inviting living and dining areas, highlighted by a stone feature wall with a built-in TV unit and fireplace. The versatile, fully finished basement offers a fourth bedroom, full bathroom, laundry, and a dedicated home theatre with surround sound, plus additional recreation space. Step into the serene backyard fully fenced oasis, where a custom pergola (2025) offers an enchanting outdoor retreat for dining, lounging, or entertaining. Conveniently located within walking distance to amenities, parks, transit, shopping and with easy access to major highways, this move-in ready home is ideal for families and professionals seeking style, comfort, and practicality in a prime Burlington location. Loaded with Premium Upgrades & Smart Features! Furnace (2024) A/C (2024) Built-in Wardrobes Fence (2025) Stone Paving (2022) Home Theatre (Basement) Windows & Patio Door (2022) Finished Basement (2022) Gas Stove -2023 Fireplace Feature Wall (2022) Electrical Panel (2022) Sleek Rangehood - 2023 Garage Opener (2023) Wooden Staircase (2022)Turnkey home with modern comfort, energy-efficient systems, and standout styleperfect for todays lifestyle! (id:60365)
2279 Grand Ravine Drive
Oakville, Ontario
Located in Oakvilles sought-after River Oaks neighbourhood, this beautifully maintained 4-bedroom, 3-bathroom detached home offers ~2,5003,000 sq ft of comfortable living space on a mature corner lot. Featuring an updated kitchen and bathrooms, newer windows, furnace, and A/C, plus a finished basement and walkout to a private yard, the property also boasts an attached 2-car garage with parking for four more. Families will appreciate the top-rated school catchment, including St. Andrew Catholic Elementary, Posts Corners Public, River Oaks Public, and Holy Trinity Catholic Secondary, all within walking or short driving distance. Parks, trails, shops, and Oakville GO Station are minutes away, making this a convenient and family-friendly choice. (Property is Unfurnished) (id:60365)
434 Symington Avenue
Toronto, Ontario
Attention Builders! A rare opportunity to build your dream home in one of Torontos most family-friendly communities. With solid location value its a true builders dream steps to parks, schools, shops, and transit. Property is being sold as-is (id:60365)
806 - 100 Manett Crescent
Brampton, Ontario
Introducing The Tulip, a stylish and spacious 1 bedroom plus den suite at The Manett, Bramptons premier purpose-built rental residence. With 748 square feet of thoughtfully designed interior space and a 109 square foot private balcony, this home is ideal for anyone who wants a little extra room to work, create, or unwind. The open-concept layout features a bright living and dining area that flows into a modern kitchen with quartz countertops, sleek cabinetry, and stainless steel appliances. The full-size bedroom offers comfort and privacy with a generous walk-in closet, while the separate den is perfect for a home office, guest room, or cozy reading space. Other highlights include a 4-piece bathroom, in-suite laundry, large windows, and durable vinyl plank flooring. Central air conditioning and individually controlled heating and cooling keep things comfortable year-round. At The Manett, residents enjoy access to premium amenities including a fully equipped gym, a stylish party room, a landscaped courtyard, bike storage, and available underground parking and storage lockers. Visitor parking, a pet-friendly policy, on-site management, controlled access, and video surveillance offer peace of mind and convenience. Located next to Koretz Park and close to shopping, transit, and Mount Pleasant GO Station, The Tulip offers modern comfort in an unbeatable location. Limited-time offer: get 1 month free rent on a 13-month lease. Parking just $100 per month and storage lockers $25 per month for the first year when added to lease. Conditions apply. (id:60365)
4615 Erwin Road
Burlington, Ontario
Sun-Filled, South-Facing Ravine-Lot Home with Brand New Finished Walk-Out Basement in Highly Sought-After Alton Village! This beautifully upgraded detached home offers 5+1 bedrooms, 5 bathrooms, and a double garage, with over 4,000 sq.ft. of luxurious living space. The main level boasts hardwood floors, a stylish open-concept layout, and a sleek white kitchen overlooking lush green treetops. The breakfast area opens directly onto a spacious deck perfect for outdoor entertaining.Upstairs, youll find five generously sized bedrooms and three full bathrooms, including an expansive primary suite with a spa-like 5-piece ensuite. The brand-new walk-out basement adds incredible versatility, featuring a large recreation area, an additional bedroom, and a modern 3-piece bathroom.Enjoy professionally landscaped front and backyards, with a private, fully fenced backyard backing onto a tranquil, tree-lined ravine offering breathtaking views and unmatched peace and privacy.This exceptional home truly has it all! (id:60365)
6837 Lisgar Drive
Mississauga, Ontario
Welcome to 6837 Lisgar Drive - A Bright, Spacious & Stylish Family Home in One of Mississauga's most sought-after Neighbourhoods! Discover this beautifully maintained 2-storey Detached Home offering over 2,300 sf of above-grade Living space, designed w/ comfort style & everyday functionality in mind. Nestled in the family-friendly Lisgar community, this home is located in a top-rated school district & is perfect for growing families seeking both convenience & lifestyle. Step inside to a sun-drenched Main floor featuring brand-new Eng Hwd (2025), fresh Designer paint, modern Light Fixtures & a bright, open-concept layout thats perfect for both entertaining & relaxing. The elegant Living & Dining Rms flow seamlessly into a spacious Kitchen & cozy Family Rm - all anchored by thoughtful design & natural light. Enjoy the convenience of direct Garage access & a main floor Laundry Rm. Upstairs, you'll find 4 generously sized BRs, incl. a luxurious Primary Suite complete w/ a 5-piece ensuite & walk-in Closet. Every BR is equipped w/ premium Louvolite manual blinds, while the Main Floor is fitted w/ automated Louvolite blinds w/ remote control, adding a touch of modern comfort & style. The fully finished Basement (2024) offers the ultimate flex space - whether you're hosting game nights at the custom wet bar, creating a media room or carving out a private retreat, the possibilities are endless. The landscaped backyard w/ stone patio is ideal for summer BBQs, kids' play or relaxing evenings under the stars. Other Recent Upgrades: All New Light Fixtures & Light Switches (2025); Furnace (2024); A/C (2020); NEMA Plug for EV Charging (2023); Windows (2019); Roof (2017). Top-Rated Schools: Kindree PS, Lisgar MS, Meadowvale SS & St. Joan of Arc Catholic SS. Scenic Trails, Parks & Green Spaces; Minutes to Lisgar GO, Hwys 401 & 407; nearby shopping, dining & all daily essentials. Don't miss your opportunity to own a turnkey home in one of Mississauga's most welcoming neighbourhoods! (id:60365)
1703 - 2495 Eglinton Avenue W
Mississauga, Ontario
Welcome to Daniel's Kindred Condos, where luxury meets lifestyle in the heart of Erin Mills! Be the first to live in this stunning brand-new, never-lived-in 2-Bedroom, 2 Full Bath Corner Suite offering 806sf of well-designed living space plus a 37sf balcony with unobstructed views of the tranquil pond and the Mississauga skyline to the east. Step into a thoughtfully designed and functional layout that blends modern comfort with timeless elegance. This sun-drenched unit features Large Windows, open-concept Living, Premium Finishes & ample Storage throughout. Enjoy serene mornings and peaceful evenings from your private balcony, perfect for relaxing or entertaining. This Luxury Suite on the 17th floor offers 2 spacious Bedrooms with large mirrored closets & natural light; 2 Full Bathrooms with upgraded finishes; EV Parking Spot - equipped w/ an EV Charger (pay per use) for your convenience; Modern Kitchen with Quartz countertops & Backsplash, Stainless Steel Appliances & a Breakfast Bar; In-Suite Laundry (w/ additional storage space); Heat & A/C controlled w/ Digital Thermostat & a separate Storage Locker space. BONUS: Free Bell High Speed Internet is included in the Rent. Enjoy World-Class Amenities: 24/7 Security & Concierge; Fitness Ctr & Yoga Studio; Party Room & Lounge; Co-Working Space; Games Room; Outdoor Terrace with BBQs (note: Amenities are not all fully accessible but will be in due time). Convenient & Prime Location - Live steps away from Credit Valley Hospital, Erin Mills Town Ctr, University of Toronto Mississauga (UTM), Sheridan College, Square One Shopping Centre, top-rated Schools, parks, grocery stores & a wide selection of restaurants. Easy access to Highways 403, 407 & QEW, plus public transit and GO stations for effortless commuting. This is your opportunity to lease a premium suite in one of Mississauga's most desirable & family-friendly communities. Available Immediately - Live Rent Free for remainder of Aug, w/ Lease Start Sept 1st. (id:60365)
58 - 50 Strathaven Drive
Mississauga, Ontario
Welcome to amazing upgraded 3-bed, 3-bath townhome with nearly $50K in updates includes kitchen (2024) with brand-new fridge (2025), rangehood (2023), dishwasher(2024), and walk-out to stone patio. Both bathrooms (2024) feature modern finishes, including a walk-in shower in the ensuite and a tub with sliding glass door in the second bath. Finished basement, new washer/dryer (2025), AC (2022) A water softener adds everyday comfort. Enjoy carpet-free living(except stairs), professionally customized closets in all bedrooms, and abundant natural light throughout. The finished lower level with walk-out to a private patio offers flexible space fora family room, office, or gym With direct garage access and facility of laundry room. Upstairs, the large primary suite features an ensuite and upgraded closets, with two additional bedrooms and an updated main bath. A family-friendly complex offering amenities including pool, playground, lawn care, and snow removal with sufficient visitors' parking. Condo Maint. Fee Covers Roofing, Window, Driveway, Deck, outside Stairs, Snow & Lawn Care. It's a prime location near top schools, Square One Mall, Heartland, 401/403/410 highways, public transit, and much more this home delivers desirable lifestyle and convenience in one exceptional package to all kind of home owners. (id:60365)
12 Tiller Trail
Brampton, Ontario
All Brick 3-Bedroom, 2 Washrooms Home Located in The Very Popular Fletchers Creek Village! Well Cared for By the Original Owners. Conveniently Covered in Vestibule. Enter The House to A Foyer with Mirrored Closet Doors. Cozy Electric Fireplace in The Living Room, Dining Room with Pass Through To the Kitchen. Laminate Floors in Both Living and Dining Room. Large Eat-In Kitchen with Ceramic Floors, B-I Dishwasher, Ceramic Backsplash, Ceiling Fan, Double Sink Looking Over the Fully Fenced Backyard & Patio. The Principal Room Overlooks the Backyard & Boasts Wall to Wall Closets, 2 Other Very Large Sized Bedrooms with Double Closets. Partially Finished Basement with Cozy Rec Room. Extras: Fully Enclosed Vestibule, Newer Garage Door, Garage Has Convenient Storage Loft. Fully Fenced Backyard. (id:60365)
31 Mccardy Court
Caledon, Ontario
Check out this Beautiful !!! 3+1 Bedrooms 4 Washrooms ##Finished Basement ##Freehold Townhouse In Caledon East ###Ravine Lot### Entrance to Basement Thru Garage . Features An Open Concept Main Floor, Generous Size Bedrooms, Primary Bedroom With Walk In Closet & 4Pc En-Suite. Many Upgrades Includes Pot Lights, Gas Fireplace, Chefs Kitchen Appliances And Granite Counters ### New Laminate Floor on 2nd Floor , Newly Upgrade All Washroom Counters & Vanity on Main Level. Family Friendly Community With Schools, Recreation Centre , Nature Trails And Town Hall Within Walking Distance . Freshly Painted & ready to Move-in . Tenant to Pay Rent + 100% Utilities( Hydro, Gas ,Water & Hot water tank) . Landlord Requested no pets & No smoking . (id:60365)
24 Tobosa Trail
Brampton, Ontario
LOCATION!!!LOCATION!!!LOCATION , Proudly owned by the original owners....Stunning well maintained home Offering approx 3,100 sq. ft. Masterpiece is the perfect blend of elegance and functionality. From the moment you step inside, you'll be captivated by the attention to detail, and spacious layout. of thoughtfully designed living space. This home features 4 spacious bedrooms and 4 bathrooms, including ***3 Full bathrooms on the 2nd floor****. The grand double-door entry invites you into a well planned layout that includes 2 Family rooms, each featuring a cozy fireplace. The 2nd-floor family room offers flexibility to be converted into a 5th bedroom if desired. On the main floor Open to Above Large Foyer Area, Separate Living Room, a Den provides an ideal space for a home office, complemented by formal, separate dining and family rooms. Large Kitchen With Updated Cabinets and , a large island, and a Pantry. The open-concept breakfast area flows seamlessly to a spacious Backyard and A Custom Built Large Storage Shed With Concrete Wrap and . Second Floor Loaded With Two Master Bedrooms, First Master Comes With Updated 6 Pc Large Ensuite and Walk In Closet ,Second Master With 4 Pc Ensuite and Large Walk In Closet and Seamlessly North View. One Common bathroom serving The Other 2 Spacious bedrooms. The Unspoiled basement presents endless opportunities , whether as a recreation space or a basement Apartment. PET and Smoke Free, 5 min walk to Brampton Hospital. Easy Commute to New Medical University.Total 8 Car Parkings 6 on Driveway and 2 in Double car Garage With countless upgrades throughout, this home is truly a must-see! (id:60365)













