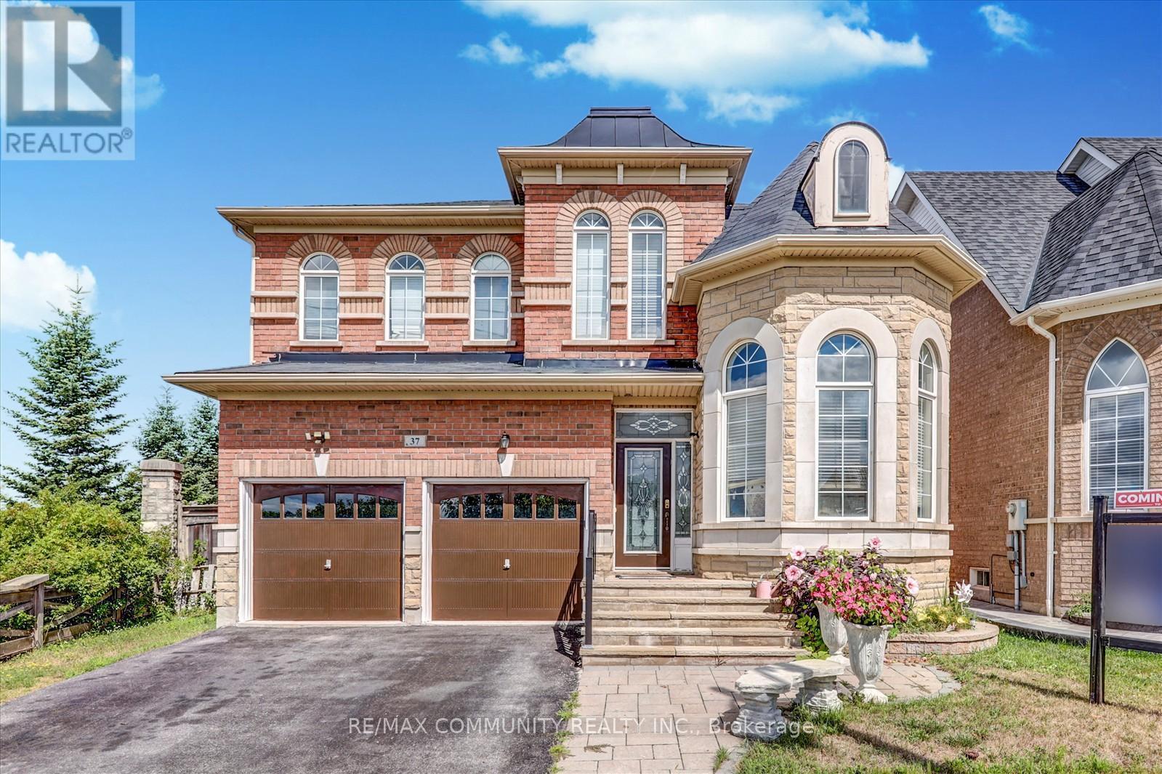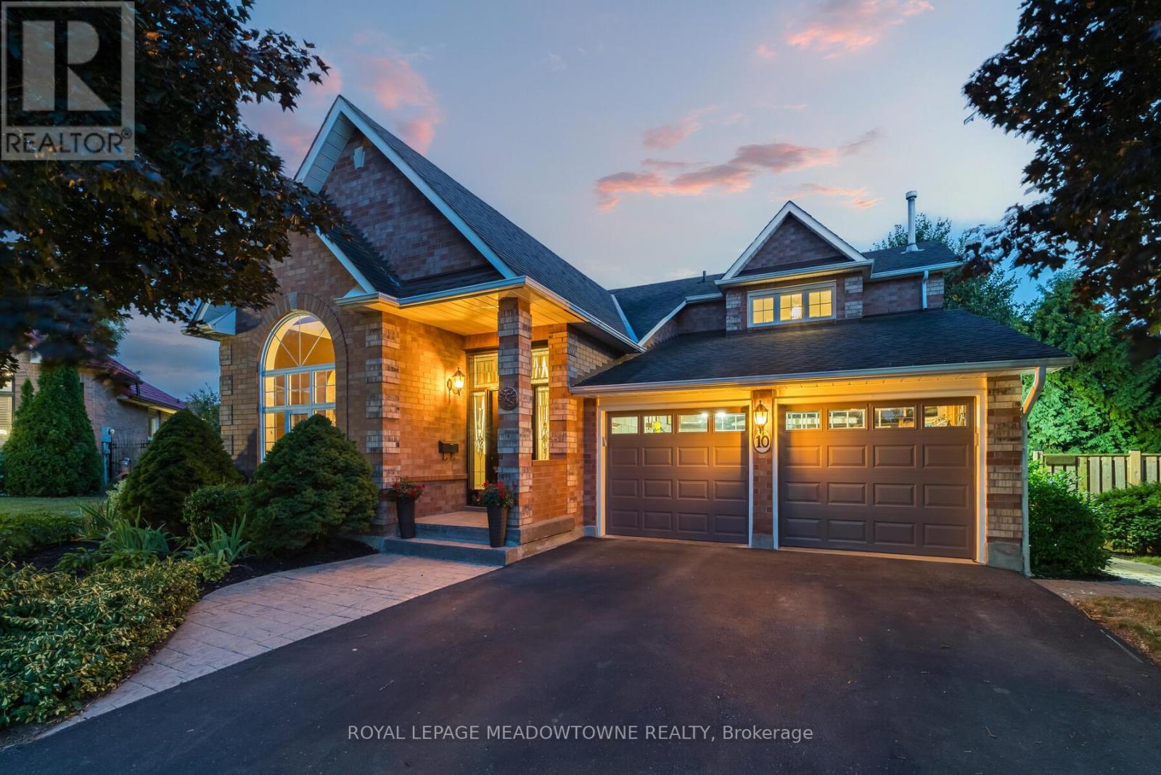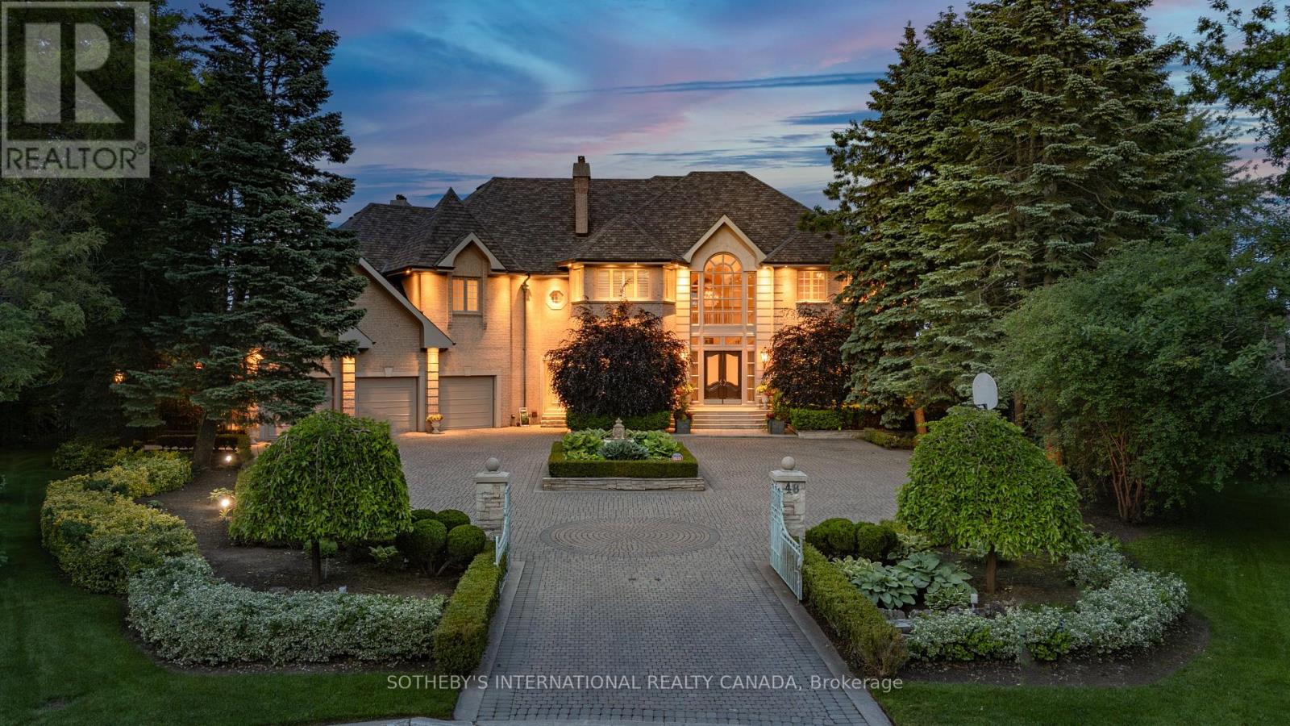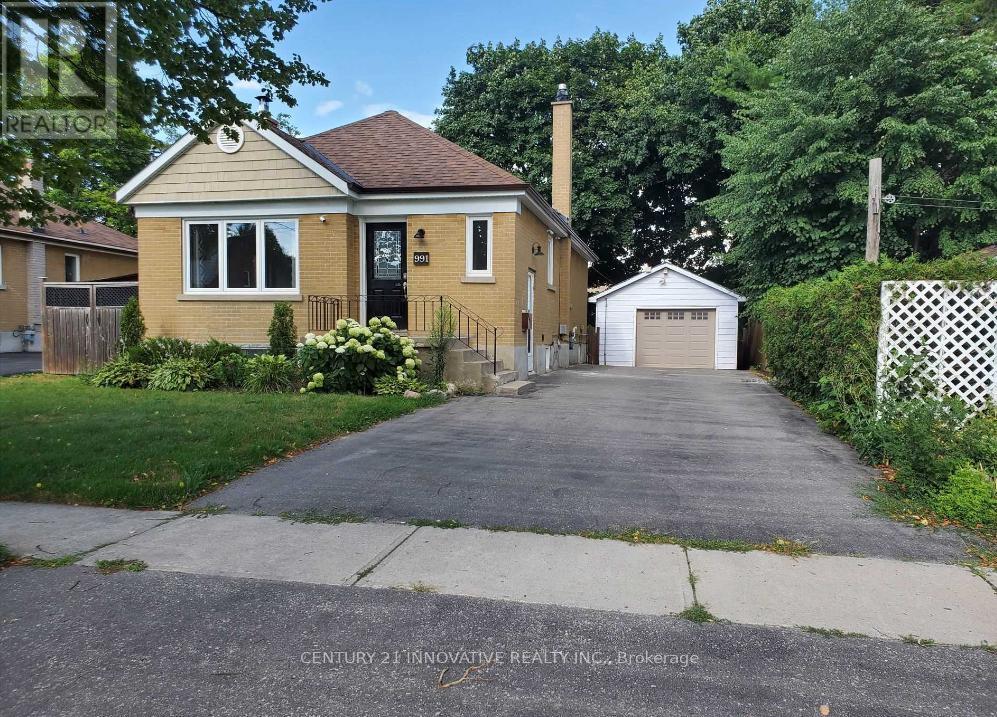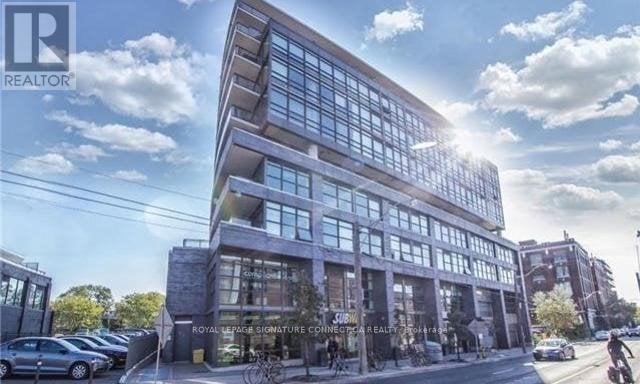2230 Old Rutherford Road
Vaughan, Ontario
Spacious Detached Home Located in the Highly Sought-After Neighborhood of Maple/Vaughan! This beautiful home comes with a finished walkout basement included in the price. Perfect for large families looking for comfort and space, or for students seeking convenience and accessibility. Ideally situated just minutes away from Vaughan Mills Mall, schools, restaurants, grocery stores, transit, GO Station, parks, paths, and all amenities - everything you'll ever need is right at your doorstep. (id:60365)
66 Whitefaulds Road
Vaughan, Ontario
Welcome to this beautifully renovated gem in the heart of Maple, a vibrant, family-friendly neighborhood known for its strong sense of community. Offering approximately 1,800 sq ft of total living space, this meticulously redesigned home showcases luxury finishes and thoughtful upgrades throughout, seamlessly blending modern style with everyday functionality. Step inside to an inviting open-concept layout filled with natural light, featuring spacious bedrooms and elegant, spa-inspired bathrooms. The chef-inspired kitchen is the true centerpiece, complete with a large center island, custom cabinetry, and premium built-in European appliances perfect for cooking and entertaining alike. Step outside to a generous backyard oasis, featuring a charming gazebo ideal for summer gatherings or quiet evenings under the stars. The finished basement offers versatile space for a home theatre, playroom, or relaxation retreat. Situated on a quiet, sidewalk-free street allowing for extra parking, and just minutes from top-rated schools, Fortinos, Vaughan Mills, Cortellucci Vaughan Hospital, Canadas Wonderland, TTC subway access, and major highways this home delivers convenience, comfort, and exceptional value. (id:60365)
272 Hoover Park Drive
Whitchurch-Stouffville, Ontario
RELAX & ENJOY THE BACKYARD! in your newly built spa-like features, equipped with hot tub(2022), sprawling freshly stained deck (2022) . BBQ, ENTERTAIN & DINE AL FRESCO overlooking your garden & mature fruit trees. This 3 + 1 Bedroom & 4 Bathroom is on a 39' X 124' lot with an over-sized double car garage and a huge driveway providing enough parking for 8 cars including garage and would be great for a Multi-Generational Family or equally, a First-Time Home Buyer. Kitchen is spacious, bright & sunny as it faces south, upgrades include granite counter-top and backsplash and stainless steel appliances (2020) . Main floor powder room was elegantly renovated |(2018) . New furnace (2024) & Laundry Dryer (2024) . The finished basement with bedroom, 3 pc washroom and rec room/family room area could be used as a nanny suite or give space and privacy for other family members or friends. This home is perfect walking distance to schools, shopping, amenities, parks, fitness centre & Stouffville Go Station. Markham Stouffville Hospital and Hwy 407 a quick 15 min drive away. This is a wonderful opportunity to live in the warm and friendly neighbourhood of Stouffville with all the modern conveniences. (id:60365)
141 Clarence Street
Vaughan, Ontario
Semi-Detached newly renovated home is located in an incredible community walking distance to parks, conservation trails, shops and transit. This home will appeal to numerous individuals looking to live in a new home with new appliances, fixtures, windows, roof and freshly painted. The open feels open and airy with ample natural light coming in from the oversized windows, neutral colours throughout the home, new kitchen with plenty of storage, cabinetry is a beautiful light colour theme with the matching island and backsplash. The beautiful scenic views are spectacular and can be enjoyed from the windows as well as while sitting on the newly built deck. Expansive Premium Lot backing onto the Humber River in the Heart of Woodbridge! Over 146 ft Deep (Irregular Lot) and 52 Ft Wide at the Back, this Oasis is Waiting for You to make it your home! Walk the back to enjoy the conservation and the nature. Clarence Street in Woodbridge is known as a Highly Desirable Street with Many Luxury Homes and a significant advantage is the ideal location; walking Distance to numerous amenities, the newly renovated library, parks, community centers, grocery store, restaurants, cafes, clothing boutiques, biking & walking trails. The list is endless. This Location is A+. Steps to Transit & close to Major Highway. (id:60365)
137 Clarence Street
Vaughan, Ontario
Semi-Detached newly renovated home is located in an incredible community walking distance to parks, conservation trails, shops and transit. This home will appeal to numerous individuals looking to live in a new home with new appliances, fixtures, windows, roof and freshly painted. The open feels open and airy with ample natural light coming in from the oversized windows, neutral colours throughout the home, new kitchen with plenty of storage, cabinetry is a beautiful light colour theme with the matching island and backsplash. The beautiful scenic views are spectacular and can be enjoyed from the windows as well as while sitting on the newly built deck. Expansive Premium Lot backing onto the Humber River in the Heart of Woodbridge! Over 213 ft Deep (Irregular Lot), this Oasis is Waiting for You to make it your home! Walk the back to enjoy the conservation and the nature. Clarence Street in Woodbridge is known as a Highly Desirable Street with Many Luxury Homes and a significant advantage is the ideal location; walking Distance to numerous amenities, the newly renovated library, parks, community centers, grocery store, restaurants, cafes, clothing boutiques, biking & walking trails. The list is endless. This Location is A+. Steps to Transit & close to Major Highway. (id:60365)
37 Condarcuri Crescent
Markham, Ontario
Motivated Seller! Welcome to 37 CONDARCURI CRES, an exceptional, "Bedford" formal model home in the prestigious Box Grove community of Markham. This beautifully appointed 4 bedroom, 3-bath detached residence blends timeless elegance with modern functionality and offers over 2,700 sq ft of luxurious living space above grade. From the moment you arrive, you'll be captivated by the curb appeal, brick and stone exterior and lush. Inside, you're greeted with 9" smooth ceilings, crown moulding and hardwood floors that flow seamlessly throughout the main level. The gourmet kitchen is a chef's dream featuring granite countertops, stainless steel appliances, a stylish backsplash, and a generous breakfast area that walks out to a backyard, perfect for summer entertaining. The adjacent family room boasts a cozy gas fireplace, ideal for relaxing evenings. Upstairs, the spacious primary suite offers a large walk-in closet and a luxurious 6-piece ensuite with double vanity, soaker tub, and glass shower. Three additional bedrooms feature large windows and custom closets. Enjoy your private backyard, garden shed, perfect relaxation. Located just minutes from top-ranked schools, parks, shopping, hospitals, and highways 407/401, this home combines elegance, space, and unbeatable location. Ideal for growing families looking to settle in one of Markham's most sought-after neighborhoods. Your next home awaits you. Don't miss your opportunity! **EXTRAS BRAND NEW CANADIAN MADE FURNACE 2020. NEW ROOF 2019. NEW CENTRAL AIR-2021. CENTRAL VACUUM** (id:60365)
77 Red Ash Drive
Markham, Ontario
Beautiful Detached Home in the Highly Desirable Legacy Community Nestled in the sought after Legacy neighborhood and surrounded by the scenic Rouge Valley nature trails and lush golf course greens, this meticulously maintained home has been lovingly cared for by its original owner. Featuring a bright and functional layout with abundant natural light and large windows, the home boasts 9 ceilings and hardwood flooring throughout the main and second levels (excluding the kitchen, bathrooms, basement and laundry room). The open-concept kitchen is enhanced with upgraded quartz countertops and backsplash, and a walkout to a spacious deck, perfect for outdoor entertaining. The kitchen overlooks a warm and inviting family room complete with a cozy gas fireplace. The main floor also includes a renovated 2-piece powder room (2024) and a convenient laundry room with direct access to the garage. Family room with Gas fireplace. Upstairs, you will find four generously sized bedrooms, including a primary suite with a separate sitting area, walk-in closets with built-in organizers, and a beautifully renovated 4-piece ensuite (2024). The finished basement offers a large recreation area, an additional bedroom, and a 3-piece washroom, ideal for extended family or guests. Conveniently located close to Rec. Centre, shopping , Hwy 407, Costco, Golf clubs, and a wide range of amenities. Photos are from the earlier staging. (id:60365)
40 Hilltop Drive
Caledon, Ontario
Welcome to 40 Hilltop Drive in the heart of Caledon East a stunning 4-bedroom, 3-bathroom home on nearly half an acre, backing onto serene green space and trails. The main floor has been beautifully renovated with new hardwood, updated stairs, crown moulding, pot lights, and a chef-inspired kitchen featuring solid wood cabinetry, quartz counters, stainless appliances, 5-burner gas stove, wall oven, and pot drawers. The family room offers a cozy wood-burning fireplace and walkout to the backyard oasis. Enjoy a sunroom overlooking the heated pool, composite deck, gazebo, and fire pit, with professionally landscaped gardens and interlock. Evening entertaining is magical with custom lighting throughout patio and garden spaces. The oversized porch, main floor laundry, central vac, and updated baths, including a spa-like ensuite, add comfort and convenience. Located on a quiet, family-friendly street, steps from parks, schools, and Caledon East trails this home is the perfect blend of luxury and lifestyle. Caledon East is a family-friendly community known for its beautiful parks, trails, and excellent schools. The Caledon East Community Complex, just minutes away, features a pool, gymnasium, and arenas, offering year-round recreational activities. Residents enjoy a peaceful, rural atmosphere with easy access to essential amenities, making this home a perfect choice for those seeking a harmonious blend of nature and convenience. (id:60365)
10 Janet Court
Halton Hills, Ontario
A home that grows with you. Welcome to life at 10 Janet Court. Tucked at the end of a peaceful court, behind a beautifully landscaped front, is a home designed to adapt to the rhythm of real life with family gatherings, changing needs, and moments that matter. Step through the front door and instantly feel the openness as soaring ceilings greet you in the foyer, setting the tone for the home. Rich hardwood floors lead you through the main level, where natural light pours in and a versatile main floor bedroom or office offers flexibility for work, guests, or a quiet retreat. The updated kitchen and baths mean no renovations are needed, allowing you to move in and enjoy. You will also benefit from the brand new Furnace (August 2025)! Whether you are making your morning coffee or entertaining for the holidays, every space is fresh, functional, and inviting. Outdoors, the backyard is truly special. On a pie-shaped 44' x 144' lot, there is room for a pool, space for children or pets to play, and a level of privacy that is hard to find, surrounded by mature landscaping that creates your own private retreat. Perhaps the most surprising feature is the fully finished walk-out basement. This space is a complete in-law suite with its own kitchen, bathroom, laundry, and separate entrance. Whether it is for family, guests, or an independent teen, this level gives everyone the space they need without stepping on toes. Parking will never be an issue with a double garage and an oversized driveway providing space for multiple vehicles with no need for street juggling. Two laundry rooms, updated finishes, a quiet court location, room to grow, and space to share. This is not just a house. It is the kind of home you stay in through all of life's chapters. Book your showing today. (id:60365)
48 Old Park Lane
Richmond Hill, Ontario
Introducing the crown jewel of Bayview Hill now available to the most discerning buyers. Set on the most prestigious street in the neighbourhood, this extraordinary estate, originally built by the developer as their personal residence, seamlessly blends timeless European charm with modern luxury. Perched on a rare fan-shaped lot, the gated property offers sweeping views across Richmond Hill, Markham, Toronto, and beyond. Every inch of this home radiates elegance, from the ultra-high-end custom finishes to the professionally landscaped, ultra-private grounds. Outdoors, enjoy a 50-foot in-ground pool, multiple gazebos, tranquil rock gardens, fountains, and a full outdoor kitchen with pizza oven ideal for both entertaining and relaxation. With over 8,000 sq. ft. of finished living space, the residence includes 5+1 bedrooms, soaring 10-foot ceilings, five fireplaces, and multiple walkouts leading to a grand stone terrace. The centerpiece is a dramatic bifurcated staircase in a 24-foot-high barrel-vaulted marble foyer an architectural showpiece. A sun-filled solarium with Mexican tile and heated floors adds comfort and character, while the private hot tub offers the perfect retreat. The lower level is designed for entertaining, featuring a media room, billiards room, grotto-inspired wine cellar, steam room, and full kitchen with garden walkout. A 4-car climate-controlled garage with a car hoist caters to automobile enthusiasts. The opulent primary suite includes dual bathrooms, two walk-in dressing rooms, and a private studio. Upgrades such as geothermal heating and cooling bring efficiency to luxury. Located in one of the GTAs top school districts, close to Bayview Hill Elementary and Bayview Secondary, this home represents the pinnacle of elegant suburban living. A rare offering seeing truly is believing. (id:60365)
991 Hortop Street
Oshawa, Ontario
Prime Location! Just a 2-minute walk to the bus stop with a direct route to UOIT/Durham College, and only minutes from shops, restaurants, doctors, schools, and all essential amenities. This specious unit features laminate flooring throughout (no carpet!) and includes one outdoor parking space. A Perfect find for students or professionals looking for convenience and comfort!. Rental requirements: certified cheque for first and last months rent, 10 post-dated cheques, mandatory content insurance, and a key deposit. Utilities are an extra. The tenant is responsible for snow removal and lawn care on their side. (id:60365)
1010 - 319 Carlaw Avenue
Toronto, Ontario
Fully Furnished Work Lofts! This remarkable space features a comfortable 2 Bedroom layout, boasting approximately 879 square feet of interior space and an additional 299 square feet balcony complete with a convenient BBQ hook-up. Gorgeous Corner Unit Condo Features Amazing Views Of The City, Plenty Of Natural Ligh. Exposed concrete ceiling and columns, adding an industrial-chic touch. This loft is just steps away from the vibrant neighborhoods of Leslieville and Riverdale, offering many trendy shops and restaurants. It is ideally suited for those seeking a true live/work lifestyle. (id:60365)






