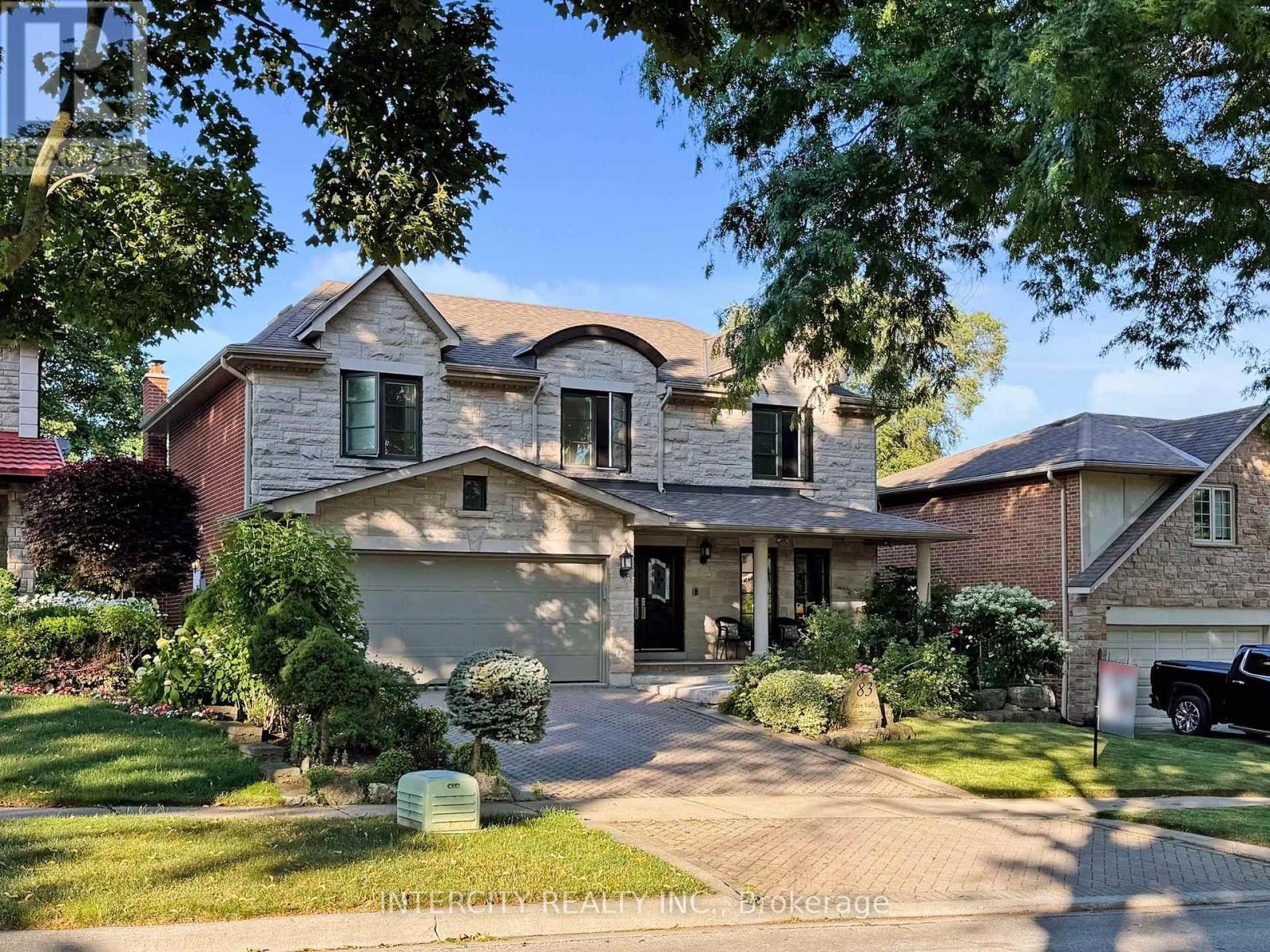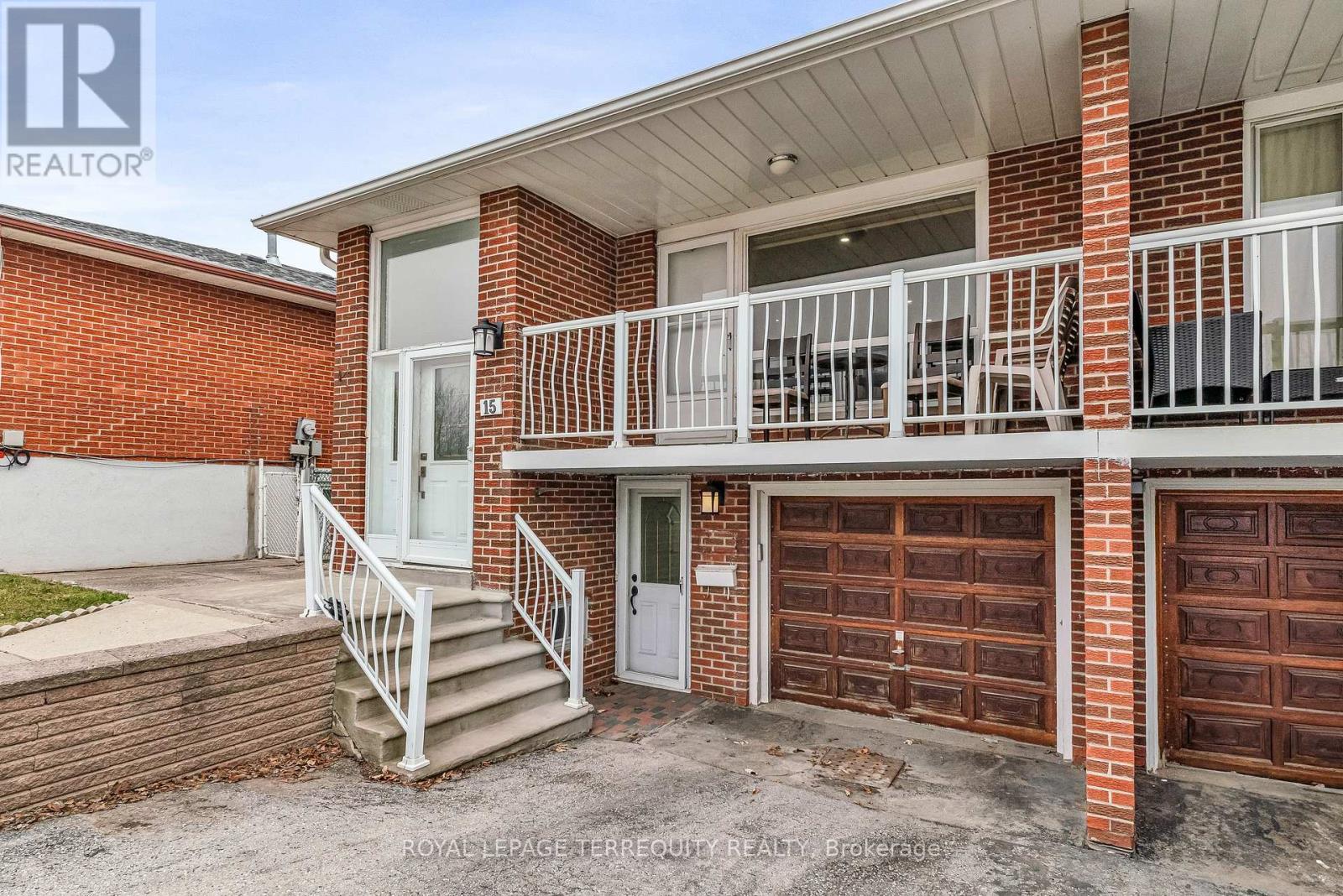110 - 200 Cresthaven Road
Brampton, Ontario
Fantastic opportunity for first-time buyers or investors! This bright and spacious 3+1 bedroom, 3-bathroom end unit townhome features a practical open-concept layout on the main floor, perfect for modern living. The large living room is filled with natural light from a big front window and enhanced with stylish pot lights throughout. The kitchen includes a center island for added prep space and seating.Upstairs, you'll find a generous primary bedroom with a walk-in closet and semi-ensuite bath. The professionally finished basement offers versatile space ideal for a rec room, office, or an additional bedroom.Enjoy inside entry from the garage, and step out back to a clear, open-sky view with an above-ground pool. Located on a quiet street just steps from Cresthaven Park and close to top-rated schools, dog parks, conservation areas, shopping, and Hwy 410. Don't miss this move-in-ready gem in a highly desirable neighborhood! (id:60365)
11 - 1238 Cawthra Road
Mississauga, Ontario
Welcome to Mineola's Contemporary Stacked Townhome Community. Enjoy This Bright, Open Concept Layout with 9 Foot Ceilings, Over 1086Sq Ft of living space with 2 Bedroom 2 Bath and an amazing 243 Sq Ft Terrace to enjoy the Summer in style. Includes 1 Car Parking & 2 Storage Lockers and Ensuite Laundry. All Just Minutes From the QEW, Port Credit GO, Public Transit, Lake Ontario, Parks, Trails, And Trendy Port Credit Village. (id:60365)
3021 Creekshore Common
Oakville, Ontario
Fully Upgraded Modern Executive 3 Bedroom/3 Washroom Townhome With A Double Car Garage. Bright And Spacious Great Room, Open Concept Dining/Kitchen, Granite Counter Top/Oversized Island, Upgraded Cabinets Plus Pantry. Hardwood Flooring And Pot Lights Throughout Main And 2nd Floor. BBQ Gas Line To Large Walkout Deck (19'10" X 8'8"). Minutes To Fortinos, plazas, Oakville Hospital, Sixteen Mile sports complex And Walking Distance To Schools. (id:60365)
33 Ash Crescent
Toronto, Ontario
Tucked away on one of South Etobicoke's most sought-after streets and pockets, this charming bungalow sits on a rare 35 x 133 foot lot offering endless potential in a family-friendly neighbourhood known for its character and community vibe.This 2+2 bedroom, 2 bathroom home is move-in ready but also ideal for those dreaming of a renovation or future build. With generous lot dimensions and a solid layout, the possibilities are as wide as the lot itself.Step inside to find a functional main floor with two bedrooms, a bright living space, and a classic eat-in kitchen. The finished basement offers two additional bedrooms, a second full bathroom, and a spacious rec room and separate entrance, perfect for guests, extended family, or a nanny suite. Basement also has rough-in for potential kitchen. Lots of room to add a 3rd bedroom upstairs and down! Outside, you'll find a long private driveway, a detached garage and an expansive backyard your own slice of tranquility, ideal for entertaining, gardening, or future expansion. High demand school catchment! Walk to local restaurants, cafes, shops and so much more. Steps to TTC and a short distance to Long Branch GO. The Lake, Parks, libraries, skating trail are all within minutes away. GARDEN SUITE Potential up to 1291 Square Feet! (id:60365)
316 - 816 Lansdowne Avenue
Toronto, Ontario
Welcome to Upside Down Condos! Beautiful and spacious one bedroom condo located in a very well-maintained boutique-style condominium near the Junction Triangle. Offering a modern open-concept layout Living/Dining with w/o to large balcony. Modern kitchen with granite countertops, breakfast bar, shaker-style cabinetry, subway tile backsplash and large single sink. The generously sized bedroom includes a double closet with shelving and a large window providing plenty of natural light. Additional storage space available at front foyer entrance. This affordable & charming unit is perfect for first-time buyers offering very low maintenance fees. Located in a vibrant community, including nearby Bloor West Village, The Junction, Geary Strip, High Park, Dufferin Mall, and more! Building amenities include an exercise room, sauna, party and games rooms, yoga studio, bicycle lockers, basketball court, billiards Room, ample underground visitor parking and security guard. Conveniently located close to public transit, groceries/food basics, Shoppers, schools, parks, and restaurants. The building is pet-friendly. Your clients will love it! (id:60365)
39 Frank Johnston Road
Caledon, Ontario
This is a completely renovated, handcrafted gem that will be a jaw dropping experience. You have to see it to believe it. Every detail has been carefully selected. This 3-bedroom, 4 bathroom masterpiece has been made with superior quality and extreme attention to detail. This home has it all, comfort, style and functionality. When you first walk into this home the first feeling is that of calm and tranquility. It also feels very bright with tons of space. Another benefit to this stunning home is tons of extra storage space. The extra large rooms are perfect for the family that is looking for a peaceful atmosphere. The 3-piece bathroom in the basement has been recently added. All floors have LED 5000k THREE colour pot lights with dimmable switches. Another outstanding feature is ALL natural hardwood throughout main and bedroom floors with black window iron pickets, new decking and black iron railing all around. The lucky purchaser of this home will have all new high end appliances with remote control hood fan, ice and water double door fridge, with a convection air fryer, flat top microwave, dishwasher, stove with marble backsplash. This is only the beginning - to see all the amazing upgrades you must take a visit and book a showing. (id:60365)
83 Eden Valley Drive
Toronto, Ontario
Welcome to 83 Eden Valley Drive Where Luxury Living Meets Iconic Fairway Views Nestled in one of Etobicokes most prestigious and family-friendly enclaves, this exceptional 2-storey residence offers over 3,000 square feet of refined living space, backing directly onto the 10th hole of the renowned St. Georges Golf & Country Club.Meticulously maintained by the same owners for over 40 years, this home is a true entertainers dream. The sun-filled, oversized kitchen comfortably seats 12+ and is surrounded by windows and a skylight, offering seamless access to balconies that flow into both the formal dining room and cozy family room perfect for hosting gatherings year-round.Upstairs, you'll find four generously sized bedrooms, each with ample closet space (including one with a walk-out), and two full bathrooms designed for family comfort.The walk-out lower level is where luxury meets versatility, featuring a sunken living room, built-in bar, nanny or in-law suite, two kitchens, a cedar closet, and direct access to the backyard all with stunning, unobstructed views of the lush greens.This timeless property is ideally located close to top-rated schools, beautiful parks, premier golf courses, and just minutes to Pearson Airport and major highways. (id:60365)
15 Madonna Gardens
Toronto, Ontario
OFFERS ANYTIME! -- BEAUTIFULLY Renovated Toronto Home! Upgraded Bungalow with Possibility for Two Living Spaces! 2 Kitchens, 2 Full Bathrooms, 3 Entrances! Upgraded Throughout with Pot Lighting, Laminate Flooring, Renovated Bathrooms and Modern Family Sized Eat-In Kitchens! Bright Open Concept Design on Both Levels with Plenty of Natural Light! Main Floor Features a Beautiful Modern Kitchen Overlooking an Open Concept Living and Dining Room that Walks Out to Large Balcony, Upgraded Bathroom and Three Large Bedrooms! Finished Lower Level with Front Entrance by Garage, and a Separate Walk Up Entrance at Rear! Lower Level has a Large Family Sized Eat-In Kitchen, Renovated Bathroom, Wet Bar and Bright Above Grade Windows! There is Also a Possibility for Shared Laundry with Separate Lower Level Cold Room! Plenty of Parking with Double Driveway and Garage! Low Maintenance Backyard Fully Fenced with Stone Patio Landscaping! Excellent Location is Steps to TTC Access, Shops, Schools, Parks and Much More! (id:60365)
22 Glendale Avenue
Toronto, Ontario
Unlock the potential in High Park-Swansea! Builders, renovators & visionaries - an exciting opportunity awaits at 22 Glendale Avenue - a classic 2-storey century home ready for transformation. Set on a sought-after street just steps from stunning High Park, this property offers a rare chance to restore or rebuild in one of Toronto's most desirable neighbourhoods. With generous principal rooms, 4 bedrooms, an enclosed front porch, sunroom and a finished basement with separate entrance, the layout offers plenty of room to reimagine and bring your ideas to life. Original features like hardwood floors, high ceilings, and fireplaces offer hints of the home's historic charm, and while the property requires restoration, it is ideal for those with a vision. This fully detached home sits on a generous lot with private parking and a fenced backyard full of potential for a cozy outdoor living retreat. Surrounded by multi-million-dollar homes and a short distance from the beach, High Park subway, top-rated schools, Roncesvalles Village, the lakefront trail and more. Whether you're looking to renovate from the ground up or restore its character with modern comforts, this is a rare canvas ina community known for nature, family living, and long-term value. Don't miss out! (id:60365)
508 - 200 Lotherton Pathway
Toronto, Ontario
MOVE-IN READY CONDITION, WELL MAINTAINED UNIT WITH INSUITE LAUNDRY AND BUILT-IN WATER FILTER FOR DRINKING. ALL UTILITIES INCLUDED IN MAINTENANCE FEE. ONE EXCLUSSIVE USE PARKING AND VISITORS PARKING. CLOSE TO RETAIL CENTRES, YORKDALE MALL, COSTCO, RESTAURANTS, SCHOOLS, PARKS, HOSPITAL AND PUBLIC TRANSIT , EASY ACCES TO 401, BUS STOP AND SUBWAY. PERFECT FOR FIRST TIME HOME BUYERS AND INVESTORS. (id:60365)
3277 Dufferin Street
Toronto, Ontario
Beautifully built-out QSR - (Mediterranean) "Other cuisines welcome". Great Location For Fast Food Take-Out, Steps away from Yorkdale Mall. Extremely High Traffic Plaza and Area. Lots Of Parking for Customers, Suitable For a Family Business. Opportunity To Expand. 2Yr Left On Lease + 5yr Extension. $4,915 TMI + HST Included (20 seats). Huge Hood w/ Walk-in Cooler & Fridge. $200,000+ in Upgrades, All Chattels/Fixtures Included. Right Beside Hwy and Transit Hub. Don't Miss. (id:60365)
3212 - 30 Shore Breeze Drive
Toronto, Ontario
Welcome to Eau Du Soleil Luxury condos with resort style amenities located in the Mimico Waterfront Community. This one bed plus spacious den features Bright/Functional Layout , Floor-To-Ceiling Windows along with State Of the art amenities like 24 Hr Concierge, Lounge, Grand Lobby, Gym, Theatre, Party Room, Swimming pool , Sauna, a cross-fit training studio, Minutes to Hwy and close to TTC /GO. (id:60365)













