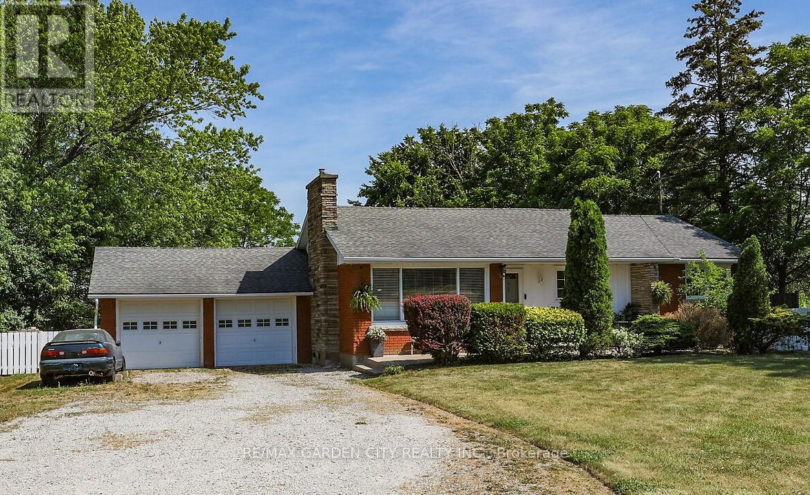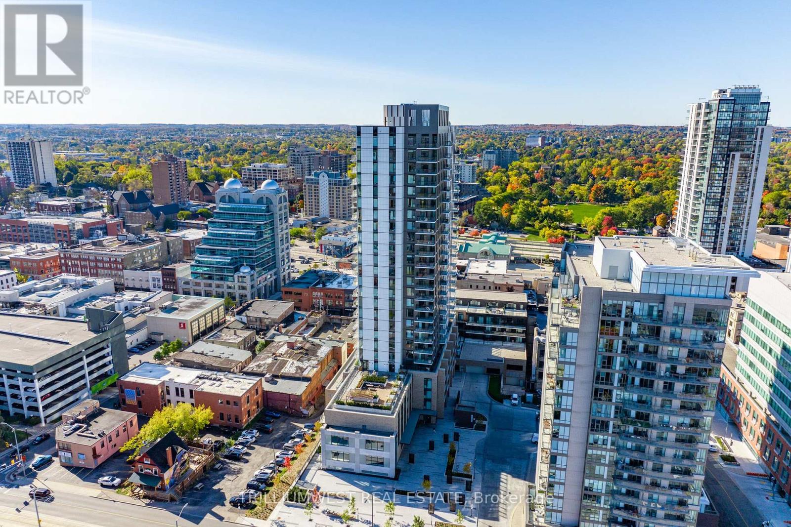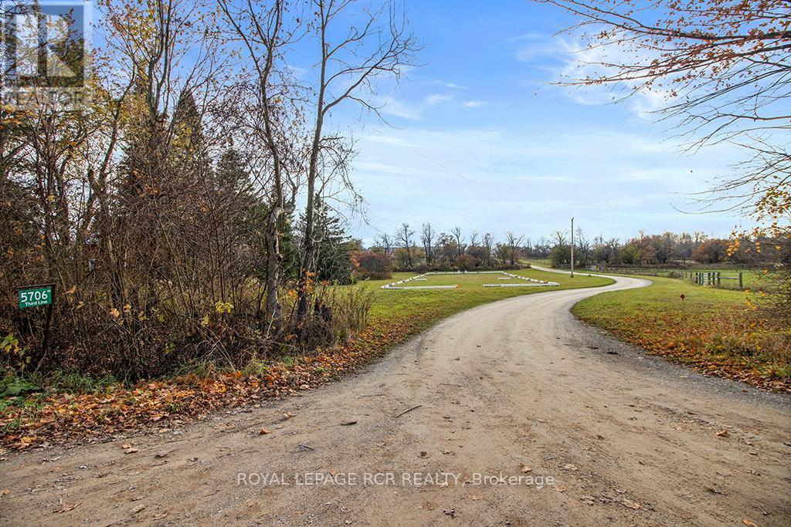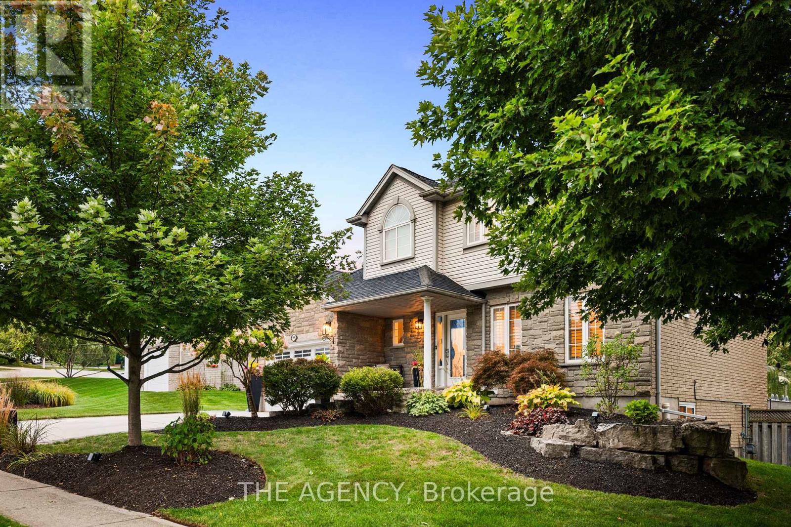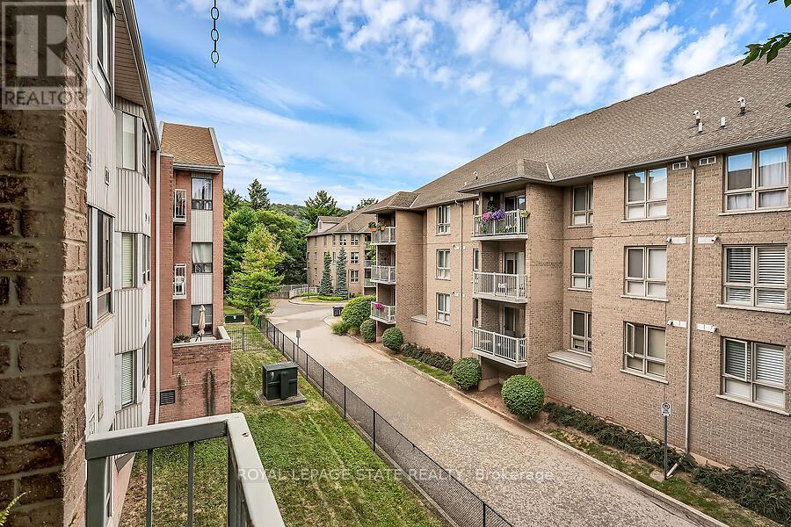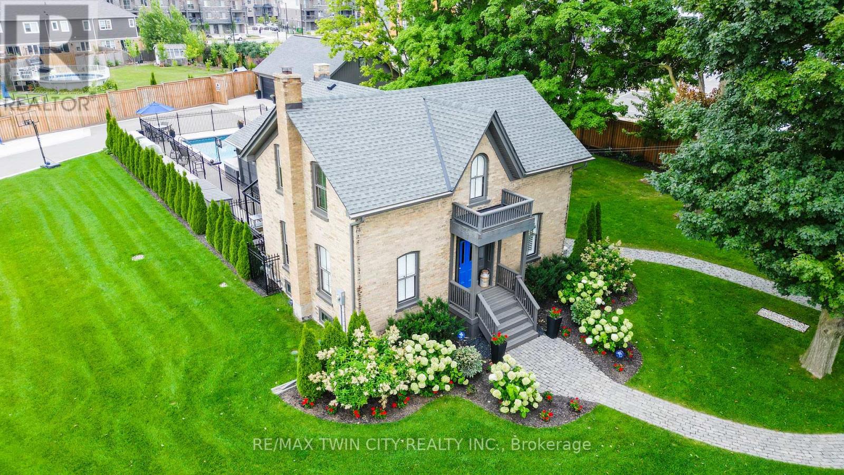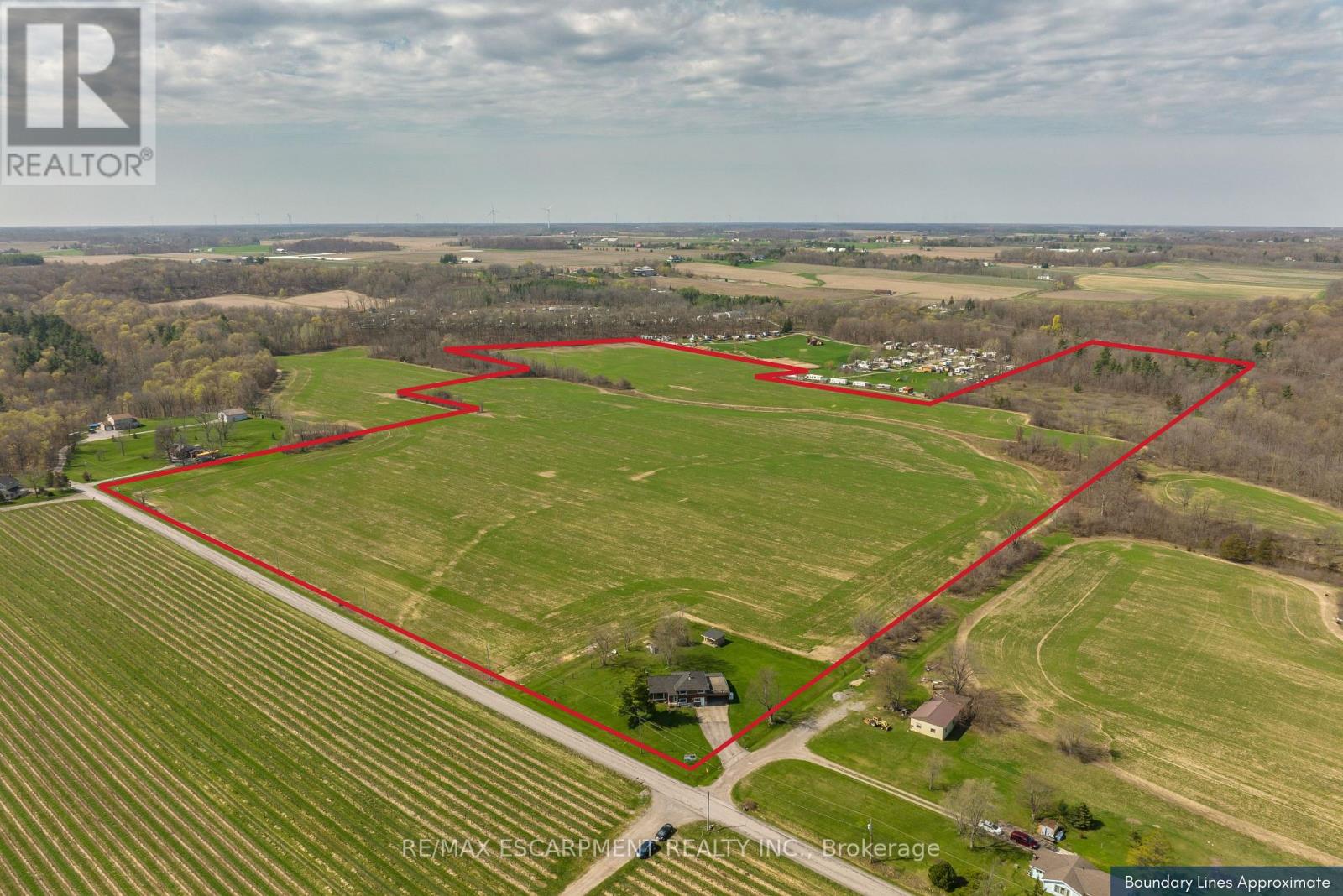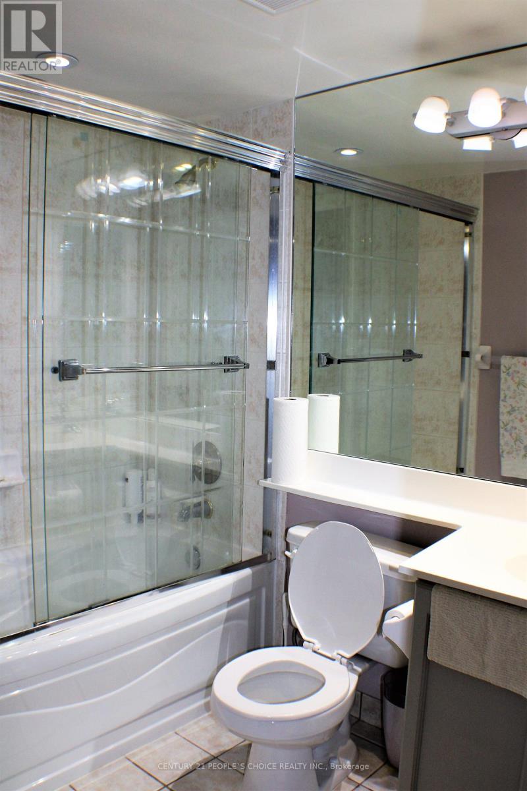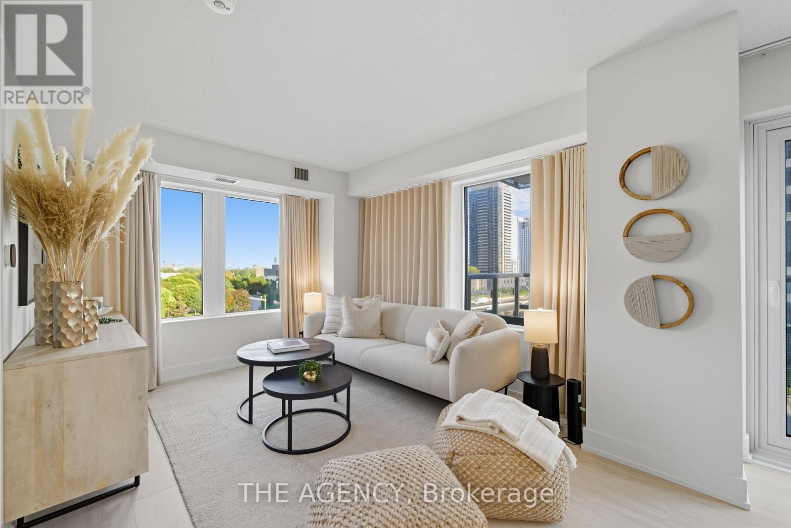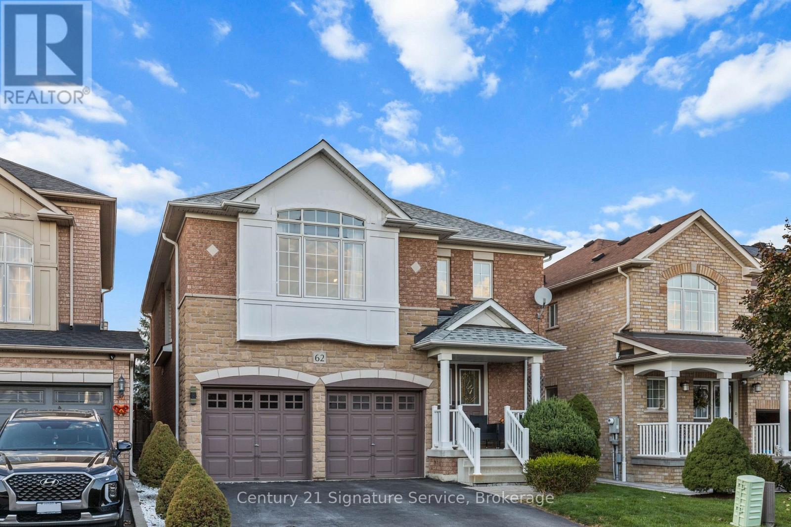73222 Reg Rd 27 Road
Wainfleet, Ontario
Discover the perfect blend of country living and outdoor adventure at this inviting 3+1 bedroom bungalow, set on a generous 0.55-acre riverfront lot. Enjoy direct access to the Welland River for fishing, kayaking, boating, or simply soaking in the serene waterside views. Inside, the home features a bright, open-concept living and dining area with a cozy fireplace, while the updated kitchen boasts ample storage and soft-close drawers - perfect for preparing meals with a view of the river. Three spacious bedrooms and an updated 4-piece bathroom complete the main floor, while the finished lower level offers a large rec room, additional bedroom or home office, and plenty of storage. Step outside to unwind on one of the multiple decks, watch the kids play safely in the fenced yard, tend to your chickens, or float along the river. A double garage and wide gravel driveway provide ample parking. Whether you're a first-time buyer, downsizer, or nature enthusiast, this well-maintained, move-in-ready home offers a peaceful riverside retreat just minutes from town amenities. Don't miss your chance to enjoy all that riverside living has to offer! (id:60365)
1210 - 55 Duke Street W
Kitchener, Ontario
Located in the heart of downtown Kitchener, Young Condos offers the perfect blend of modern design, convenience, and accessibility. This 1-bedroom + den unit features 759 sq ft of open-concept indoor living space with floor-to-ceiling windows, flooding the space with natural light and offering panoramic city views. The unit also offers a large private balcony, underground parking, in-suite laundry, and a storage locker. Enjoy exceptional building amenities, including a pet spa, self-car wash, fitness zone with a spin room, and a rooftop track. The party room with sunbathing terrace, firepit, and BBQ area provide the perfect spots for relaxation and socializing. Concierge security adds peace of mind, and bike racks are available for convenience. Located steps from public transit, LRT, universities, City Hall, and the Google Tech Hub, this condo offers unmatched walkability to restaurants, cafes, shopping, and Victoria Park. Whether for personal use or investment, this condo delivers modern living in a prime location with all the amenities you need. Some photos are virtually staged or edited to remove tenant's belongings. (id:60365)
5706 Third Line
Erin, Ontario
Turnkey 49-Acre Equestrian Facility - Ready for an experienced horse professional to take the reins! Currently operating as a pleasure riding & eventing facility, this property is fully equipped for boarding or training in any discipline, featuring 10 lush paddocks with frost-free hydrants and power for heated winter water, an insulated, ventilated 20-stall barn with heated tack room, 3-piece bath, feed room, wash and grooming stalls, and huge hay loft. Train year-round in the attached 76' x 160' indoor arena with operable windows and good footing, or take advantage of the outdoor jumping field, 150' x 200' sand ring, and grass dressage field. Two productive hayfields add income potential or self-sufficiency, while a 23' x 30' heated portable with hydro can serve as an office or studio. The 2,877 sq. ft. home (1997) offers a sophisticated, comfortable base of operations. Wide-plank, hand-scraped hickory hardwood and cathedral ceilings set the tone, while the chefs kitchen with Wolf cooktop and leathered granite counters flows into the dining area and Great Room with beamed cathedral ceiling. Flexible accommodation includes a main-floor bedroom with ensuite and three additional bedrooms upstairs, plus renovated bathrooms with heated floors and towel warmers. The primary retreat features a dressing room, walk-in closet with organizers, and a spa-inspired ensuite. An unspoiled walk out lower level offers even more possibilities. Updates designed for efficiency and peace of mind include a 2024 cold-climate heat pump with propane backup, a Generac generator to power farm essentials, and durable Goodfellow siding. The Pella windows are also energy efficient. Located minutes from Angelstone, Meadowlarke North, and Palgrave, this property is an entrepreneurs dream for a fully operational equestrian boarding or training business. (id:60365)
144 Endeavour Drive
Cambridge, Ontario
This turnkey family home in Hespeler is packed with thoughtful upgrades, stylish finishes, and functionality from top to bottom. Inside, this 3+1 bedroom, 3.5-bathroom home offers a fully finished walk-out basement with a full bathroom and an additional bedroom perfect for guests, teens, or in-law potential. The kitchen has been refreshed with sleek, contemporary updates (2024), while the family room is warmed by a stunning stone accent fireplace that adds texture and charm (2022). Upstairs, the bedroom level features wide plank engineered hardwood flooring throughout (2021), adding warmth and sophistication. Throughout the home, custom Hinkley lighting creates a designer feel, paired with custom shutters and window coverings for a polished finish. Step outside to a backyard built for relaxing and entertaining. A waterproof composite deck spans the back of the home, featuring glass railings (2021), integrated lighting, and a full-length powered awning (2021), so you can enjoy the space in any weather. The fully fenced yard includes a private hot tub and low-maintenance landscaping, all backing onto lush greenspace with no rear neighbours offering privacy, tranquility, and an unbeatable view. And when it comes to location, this home delivers. You're just minutes from vibrant Hespeler Village, with local gems like the Hespeler Library, Fashion History Museum, Heritage Centre, and a range of great dining options. The Mill Pond Trail is close by for nature lovers, while nearby schools and parks make it perfect for families. Plus, Highway 401 is just minutes away, offering unbeatable convenience. (id:60365)
204 - 6 Niagara Street
Grimsby, Ontario
Welcome to 6 Niagara St, Unit 204, Grimsby. 2-bedroom, 2-bathroom condominium offering 1120 sqft of thoughtfully designed living space with open balcony. Perfectly situated on a quiet cul-de-sac in the heart of Grimsby, this residence seamlessly blends small-town charm with modern city conveniences. Step inside and be greeted by natural light, a spacious layout that ideal for entertaining or relaxing. The living and dining areas flow effortlessly together, while the kitchen has been tastefully done to create functionality. Convenience is key, within-suite laundry making daily chores a breeze. Both bedrooms, generously sized, each providing a comfortable retreat at days end, complete with floor-to-ceiling mirrored closet doors that add both light and dimension to the space. There is a 4PC bath. The primary Bedroom Boasts walk-through closets to second 3PC en suite bath. Living here means embracing the very best of Niagara living. Walking distance to charming shops, restaurants, schools, churches, parks, and hiking trails. The community offers endless opportunities to explore whether its strolling through downtown Grimsby, enjoying the scenic 40 Mile Creek trails, visiting the Grimsby Art Gallery, or spending a day by the lake at Fifty Point Conservation Area. For commuters, the location is unbeatable: only minutes from the QEW and future GO Station at Casablanca Boulevard , bicycle storage, and assigned parking space #1. Additional parking can be available through the condominium corporation if required(please contact Patricia at the Condo |Corp to inquire). Whether you're looking to downsize, invest, or simply enjoy a vibrant yet relaxed lifestyle, this home represents an exceptional opportunity in one of Niagara's most sought-after communities. Don't miss your chance to call this desirable address home! (id:60365)
920 Orr Court
Kitchener, Ontario
The Robert Orr Farmhouse is a timeless landmark, reimagined into a private resort where you can swim until Hallowe'en! Experience the perfect blend of old world character and modern luxury in this fully restored 1881 farmhouse, set on a private 2/3-acre lot in Kitcheners desirable Rosenberg subdivision. Surrounded by scenic trails and a community tribute to its historical roots, this iconic residence combines original features, such as its curved staircase, stained-glass accents, and oversized baseboards, with thoughtful high-end updates throughout. At the heart of the home is a beautifully renovated, chef-inspired kitchen with quartz countertops, premium appliances, a built-in coffee bar, and a generous walk-in pantry/mudroom. A bright and spacious 3 1/2-season sunroom offers the ideal space for year-round entertaining or quiet relaxation. Upstairs, a spa-like bathroom boasts custom tilework and a quartz vanity, while a convenient second-floor laundry room adds everyday ease. Major infrastructure upgrades, like 200-amp electrical service, new HVAC, plumbing, roof, eaves, and repointed masonry, combine to deliver worry-free living. An exceptional bonus is the fully detached, self-contained coach house, featuring its own HVAC, 100-amp service, full bath, bedroom, living area, and a main-floor space ready for a kitchen. Plus, there's a finished basement ideal for a gym, studio, or creative space. Perfect for multigenerational living, a home-based business, or potential rental income (pending city approval). The resort-style backyard is an entertainers dream, with a 15' x 32' smart-controlled pool by Tim Goodwin, professional-grade putting green, gas firepit, RV parking, invisible pet fencing, and a new irrigation system, all framed by mature maple trees. Located steps from RBJ Schlegel Park with its sports fields, playgrounds, and planned rec centre, this home offers a rare blend of legacy, lifestyle, and location. A truly unique opportunity in Waterloo Region! (id:60365)
3542 Fifteenth Street
Lincoln, Ontario
A rare opportunity to own prime real estate on the Lincoln Bench! Privacy & peaceful living are available at this picturesque 56 acre property. Located on a dead end road with views of farmers fields everywhere you look. The property includes 38 workable acres & 13.5 acres of bush. 3 road frontages (Fifteenth Street, Seventeenth Street and Bigger Avenue). Well maintained 3 bedroom side split with a partially finished basement. Foyer has ceramic tile flooring and a double entry way closet. Kitchen includes a ceramic tile backsplash and ceiling fan. The formal dining room features laminate flooring and a patio door that leads to the rear deck overlooking the fields. Living room has a large north facing window and laminate flooring. The 4-piece bathroom offers a bath fitter tub/shower. Cozy main floor family room brings the country feel to life with a wood stove, laminate flooring and a double closet. Conveniently located mud room off the carport with two closets. Large sunroom off the back of the carport has new flooring (2022) and offers another space for you to enjoy that country lifestyle. The basement offers a rec room with wood wainscoting and pot lights. Garden shed in rear yard. Tar and gravel roof over the car port; asphalt shingles over the rest of the home (replaced in 2017). All windows were replaced within the past 5 years. Bell Expressvu TV available at the house, not currently in use. NWIC is current internet provider. Land rented for $70/acre for 2025. (id:60365)
201 - 3430 Fairview Street
Burlington, Ontario
Room for Rent for Tutoring, Coaching, Meeting, Consulting, Mediation, Meditation, Yoga, Fitness, Therapy, Education, Counselling, Robotics etc., Gross Rent, Very Functional space, Bright & Spacious, Purpose Built and Professionally Finished. It's Part of the Building Leased to Day Care/ Montessori School on the Second Floor. Space available only after & Before the School that Available for Rent from 6:00 pm TO 12:00 AM MON-FRI and All Days SAT, SUN & Holidays. Ample Parking Space, on Fairview Street, Easy Access, Public Transit on Footsteps, Great Exposure, Centrally Located & Close to Residential& Commercial/Industrial Areas, Easily Accessible from All Major Roads & Highways (403, QEW & 407). (id:60365)
1607 - 710 Humberwood Boulevard
Toronto, Ontario
Exceptionally Clean, Sun-Filled Condo Filled W/ Tasteful Renovations. Fully Renovated Kitchen W/Large Stainless Steel Undermount Sink/Quartz Countertops/Extended Bar Hangover/Custom Cabinets/Soft Close Drawers. Laminate Flooring & Upgraded Light Fixtures Thr/Out. Open Concept Living Rm & Dining Rm. Split Bedroom Layout With 2 Full Baths. Private Tiled Balcony. Alarm System, Motion Sensor & Digital Thermostat. (id:60365)
206 - 3430 Fairview Street
Burlington, Ontario
Room for Rent for Tutoring, Coaching, Meeting, Consulting, Mediation, Meditation, Yoga, Fitness, Therapy, Education, Counselling, Robotics etc., Gross Rent, Very Functional space, Bright & Spacious, Purpose Built and Professionally Finished. It's Part of the Building Leased to Day Care/ Montessori School on the Second Floor. Space available only after & Before the School that Available for Rent from 6:00 pm TO 12:00 AM MON-FRI and All Days SAT, SUN & Holidays. Ample Parking Space, on Fairview Street, Easy Access, Public Transit on Footsteps, Great Exposure, Centrally Located & Close to Residential& Commercial/Industrial Areas, Easily Accessible from All Major Roads & Highways (403, QEW & 407). (id:60365)
508 - 10 Eva Road
Toronto, Ontario
Welcome to 10 Eva Road #508, part of Tridel's highly sought-after Evermore at West Village community. This beautifully designed 2-bedroom, 2-bath suite offers a functional open-concept layout with well-defined spaces for dining, relaxing, and entertaining. A welcoming front foyer leads into the bright, open living area, highlighted by floor-to-ceiling windows and a seamless flow to the large balcony, perfect for morning coffee or evening downtime.The modern kitchen features sleek cabinetry, stainless steel appliances, and custom built-ins for added storage and style. The split-bedroom design provides privacy, with a spacious primary suite complete with a walk-in closet and ensuite, while both bathrooms showcase modern finishes and thoughtful details throughout. Residents enjoy access to exceptional amenities, including a state-of-the-art fitness centre, party rooms, a rooftop terrace, and a children's playground - offering something for every lifestyle. Ideally situated with easy access to Highway 427, the Gardiner, and beyond, Evermore delivers the perfect balance of comfort, convenience, and contemporary living. (id:60365)
62 Penbridge Circle
Brampton, Ontario
Welcome to 62 Penbridge Circle, Brampton! This beautifully updated 4-bedroom detached home blends modern style with everyday comfort in one of Brampton's most family-friendly communities. Step inside to an inviting layout featuring a bright living and dining area, perfect for entertaining or relaxing with loved ones. The renovated kitchen showcases sleek quartz countertops, stylish backsplash, stainless steel appliances, and ample cabinetry designed for both beauty and function.Upstairs, enjoy four spacious bedrooms with new flooring throughout, including a large primary suite complete with a renovated ensuite and generous closet space. The updated bathrooms feature modern fixtures and elegant finishes that make every detail feel brand-new.Step outside to your private backyard retreat featuring a large deck ideal for summer BBQs, surrounded by mature trees offering both shade and privacy. The yard also backs onto a peaceful greenbelt path, creating a natural extension of your living space and a perfect setting for morning walks or quiet evenings outdoors.Located close to top-rated schools, parks, recreation centers, shopping, and transit, this home combines comfort, convenience, and charm. Whether you're a growing family or simply seeking a move-in-ready home in a sought-after area, 62 Penbridge Circle is the one you've been waiting for! (id:60365)

