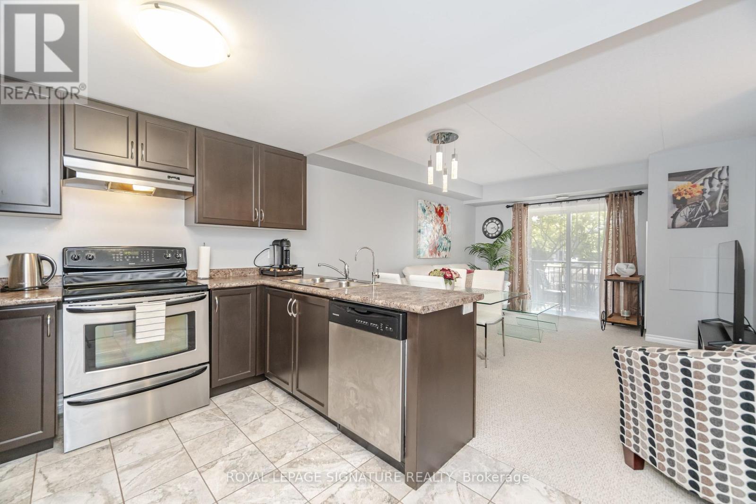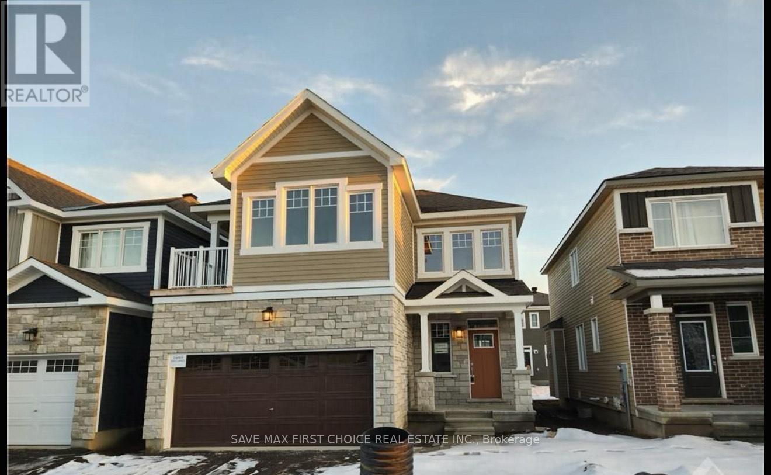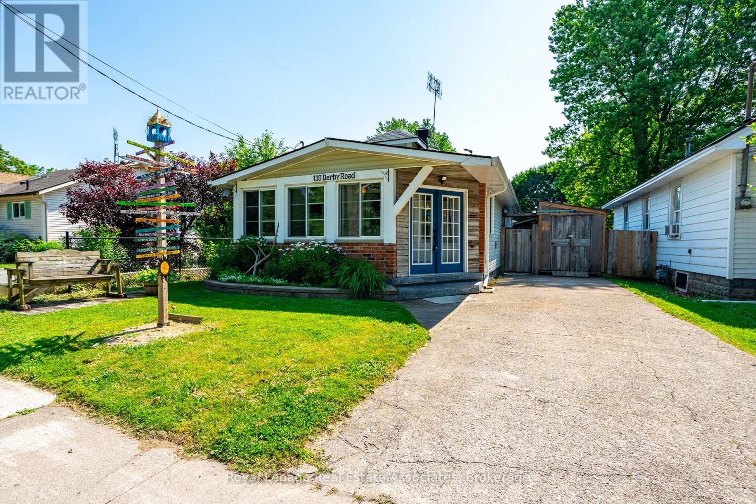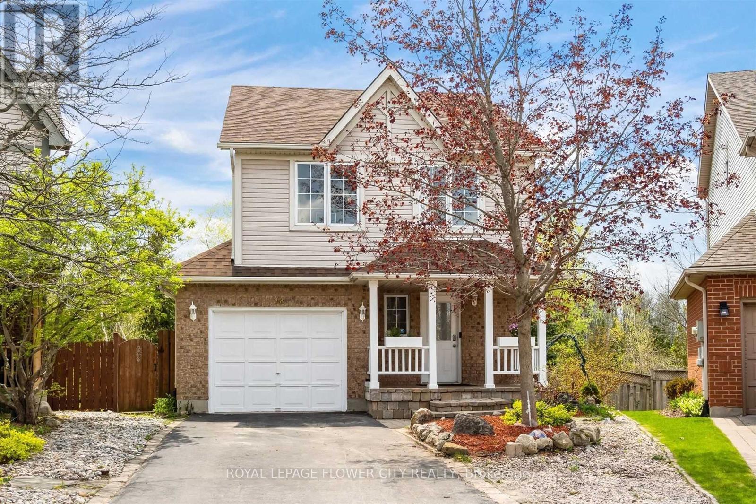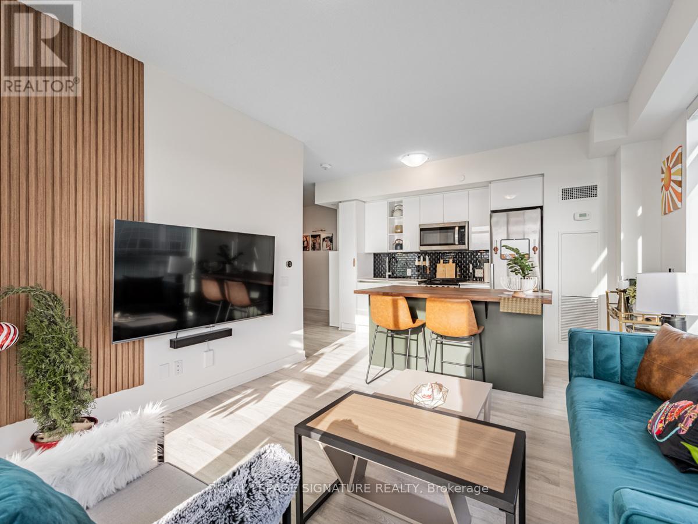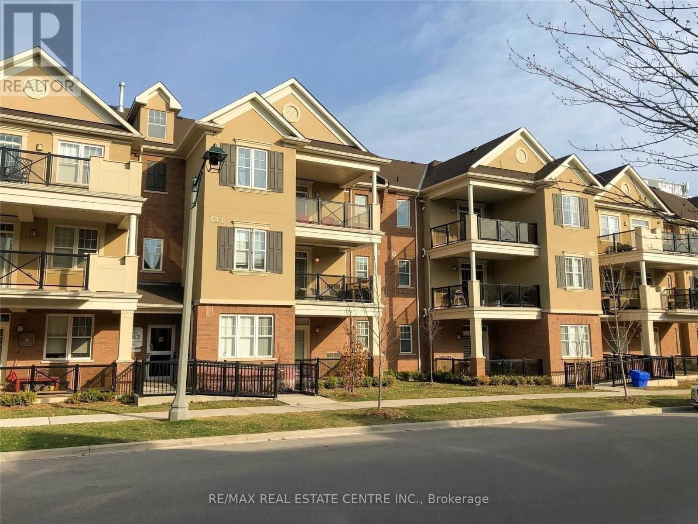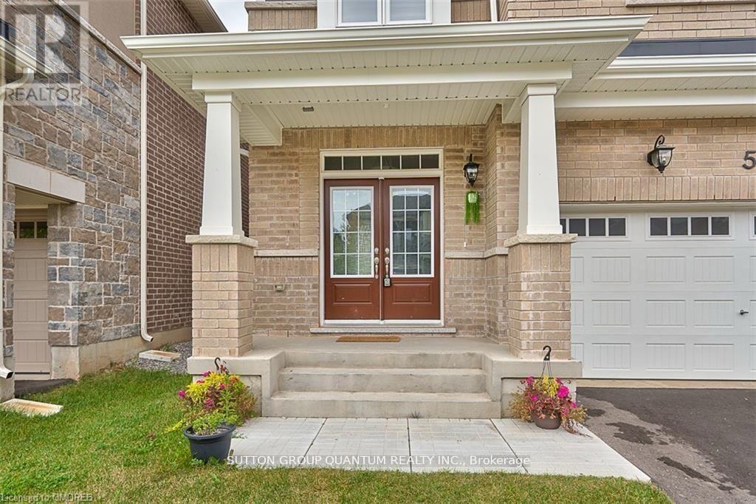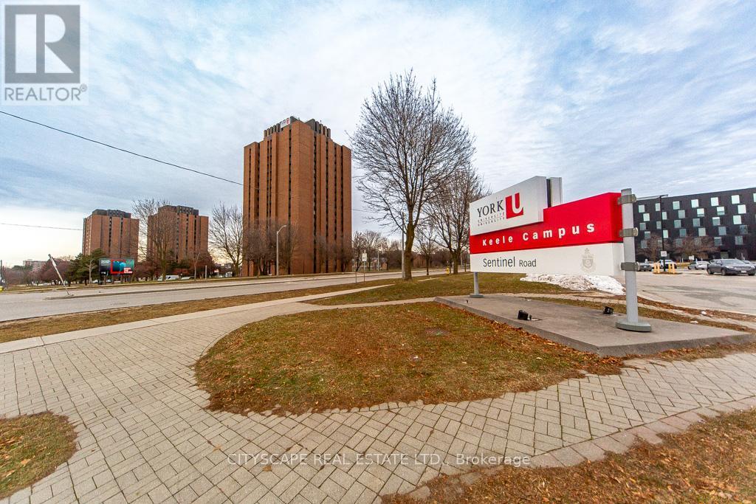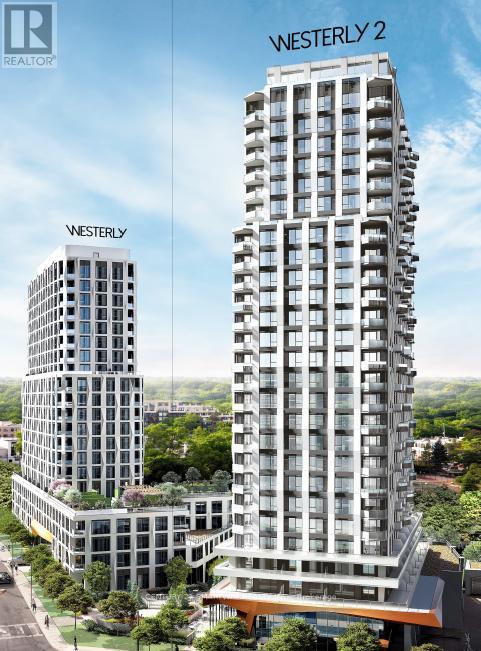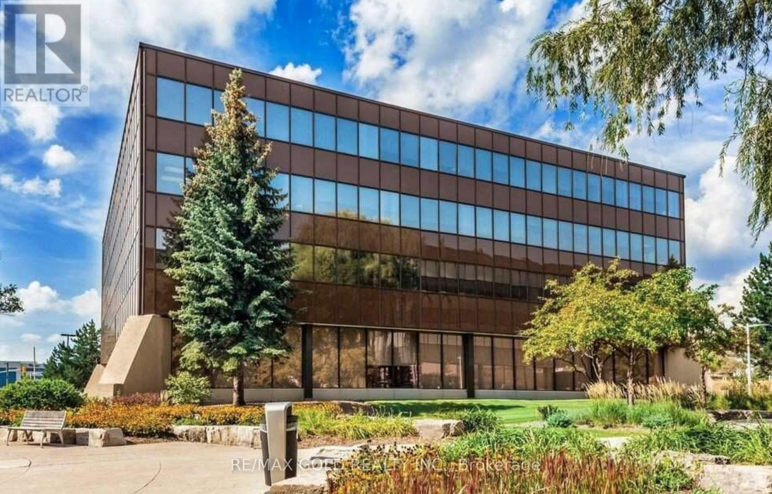111 - 67 Kingsbury Square
Guelph, Ontario
Welcome to 67 Kingsbury Square Unit 111 - a bright and spacious 2-bedroom + den condo in Guelph's highly desirable Pineridge/Westminster Woods community! This well-designed ground-floor unit offers an open-concept layout filled with natural light, featuring a modern kitchen with stainless steel appliances, ample cabinetry, and a breakfast bar. The versatile den provides the perfect space for a home office, hobby room, or guest area, while the two generous bedrooms ensure comfort and privacy. A 4-piece bathroom and in suite laundry add convenience and storage. Low monthly maintenance fees make this home both affordable and low-stress. Location Highlights: Everything you need is right down the road - grocery stores, shopping plazas, entertainment, restaurants, fitness facilities, and everyday conveniences. Steps to the bus stop, with Guelph Transit providing quick access to the University, downtown, and Guelph Central Station for GO Transit and VIA Rail connections. Surrounded by parks, playgrounds, and scenic walking trails, this location is ideal for an active lifestyle. Close to top-rated schools, including Westminster Woods PS, St. Paul Catholic, Bishop Macdonell Catholic High School, and more. Whether you're a first-time buyer, downsizer, or investor, this condo delivers comfort, convenience, and community in one of Guelph's most sought-after neighbourhoods. "This house can be sold fully furnished, (negotiable)" (id:60365)
113 Hackamore Crescent
Ottawa, Ontario
Flooring: Tile, Brand new 4 bedroom, 3 bathroom, detached home in highly sought after Richmond neighborhood. Look no further for the perfect family home without the hustle and bustle of the big city. Primary bedroom with ensuite and two walk-in closets. Three other bedrooms, full bath and flex space complete the spacious upstairs. Oversized windows provide natural light throughout the home. Premium upgrades and finishes including: hardwood flooring, quartz counter tops, 9' smooth ceilings AND builder-finished basement. Gorgeous balcony on the top floor with a view of the neighborhood. Four total parking spots with a double car garage. Don't miss this opportunity to bring your family home. Available immediately. Rental Application, Credit Report, Letter of Employment, Photo ID, and Pay Stubs required. Flooring: Hardwood, Flooring: Carpet W/W & Mixed, Deposit: 6000 (id:60365)
27 Melrose Avenue S
Hamilton, Ontario
Rare 3-unit opportunity in a quiet, tree-lined Downtown Hamilton neighbourhood. Steps to schools, shopping, parks, Tim Hortons Field, community centre, and with easy access to downtown and highways. Fully renovated from the studs, this 2.5-storey property is a legal duplex with a finished basement already roughed-in for a third self-contained unit, offering exceptional flexibility for investors or owner-occupants. The main floor includes 2 bedrooms and 1 bath, plus exclusive use of the finished basement with 2 more bedrooms, 1 bath, and a large rec room, easily converted to a separate suite. Both main and basement spaces are vacant, ideal for moving in or maximizing rental income. The upper unit spans the 2nd and 3rd floors with 3 bedrooms, 2 full baths, and a private rear patio. All major updates are done: wiring, plumbing, windows, insulation, drywall, roof, soffits, and fascia, ensuring low-maintenance ownership for years ahead. Live in one unit and rent two, or lease out all three for strong cash flow. The backyard has been converted to plenty of parking, perfect for added income during football season. With potential for a future 4-plex conversion and 6 months of free professional property management included, this is a rare chance to secure a high-performing 3-unit investment in a prime Hamilton location. (id:60365)
110 Derby Road
Fort Erie, Ontario
Welcome to Crystal Beach Living! This charming 2-bedroom, 1-bath bungalow is located just a 10-minute walk to the shores of Crystal Beach and the vibrant Erie Road strip. Thoughtfully updated with stylish finishes, hardwood floors, and an open-concept layout, the home offers both comfort and character in every corner. Step outside to your fully landscaped backyard oasis, complete with a "Finnish" outdoor shower, fully insulated Tiki bar and fully insulated guest Bunkie with electrical rough-in, and multiple lounge areas perfect for summer entertaining or peaceful relaxation. Whether you're a first-time buyer, downsizer, or investor, this property checks all theboxes.Just20 minutes to Niagara Falls and 10 minutes to the U.S. border, this home is ideally situated in a town designed for tourism, making it a fantastic income-generating opportunity or a low-maintenance vacation home. Turnkey. Incredible location. Excellent investment potential. Don't miss your chance to live or invest in one of Niagara's most sought-after beach towns! Basement insulation updated '21, roof'16,eavestroughs '21, Bunkie '21, Bunkie roof '24, washer & dryer '22, microwave '24, fridge '24, furnace '17, water heater '20. (id:60365)
28 Colbourne Crescent
Orangeville, Ontario
Absolutely Gorgeous Well Maintained, A Move In Condition Home In This Sought After Area. Oversized Kitchen And Upgraded W/O To Double Tier Deck With Gazebo And Enjoy This Mesmerizing Million Dollar View In The Back Yard. Master Bedroom Has 5 Pc Bath And W/I Closet, Laundry Is Conveniently Located On 2nd Floor. 3 Good Size Rooms. (id:60365)
2704 - 251 Manitoba Street
Toronto, Ontario
Rarely offered fully furnished corner unit at Empire Phoenix boasting unobstructed views of the water and parks. Best 2 bedroom layout in thebuilding with 1 parking spot and a locker. Conveniently located near downtown and the GO Station, this condo offers the perfect blend oftranquility and accessibility. Custom kitchen and bathroom upgrades, an ensuite bath in the primary bedroom, and a seamless open-conceptdesign that flows effortlessly from the den to the living area, this home is as functional as it is beautiful.The building itself is a masterpiece,offering unparalleled amenities: a fully equipped gym with sauna, steam shower, and change rooms, an outdoor infinity pool, party rooms, and astunning lobby lounge witha kitchenette perfect for work or social gatherings. **EXTRAS** Fridge, stove, microwave, dishwasher, washer/dryer,parking, locker. Property is fully furnished see furniture list for furniture inclusions. Light fixtures and window coverings. (id:60365)
208 - 263 Georgian Drive
Oakville, Ontario
Beautiful Executive 2 Bedrooms And 2 Full Bath Townhouse In Oakville's Prestigious Uptown Core Community! Enjoy This Spacious, Bright, And Open Concept Layout Unit With Many Upgrades- Laminate Floor, Stainless Steel Appliances, & Granite Countertops. 2nd Floor Unit With Direct Access To The Unit From Driveway/Garage. One Of The Few Units With Garage Access From Inside The Unit & Large 140 Sq Ft. Balcony! Close To All Amenities, Shopping, Schools, Public Transit, Highways 403/403/ QEW, Restaurants, And Much More! (id:60365)
(Room 1) - 545 Kennedy Circle W
Milton, Ontario
Beautiful, spacious, and tastefully upgraded 4-bedroom / 3-washroom detached home located in the newer and highly sought-after Cobban community in South/Central Milton. Steps to schools, parks, trails, rec centres, public transit, Milton District Hospital, Metro, shopping, restaurants, and stunning escarpment views. Minutes to GO Station, major roads, and Hwy 407.One Fully Furnished private bedroom is available for rent - bright and clean. $1,100/month - All-inclusive (no extra payments for utilities). Hi-speed internet included. 1 above-ground parking spot available. Room comes with lock & key. Shared laundry and access to common areas/appliances. Quiet and respectful live-in owner. Tenants carefully screened for a peaceful living environment. This is a furnished, clean, comfortable, and move-in-ready space you'll be proud to call home. (id:60365)
377 Assinboine Road
Toronto, Ontario
Exceptional **Student Housing Investment Opportunity** in a prime *North York* location, directly across from York University, one of Canada's largest universities with consistently strong rental demand. This semi-detached residential property has been purpose-built and optimized for student rentals, offering *10 spacious bedrooms and 6 full washrooms*, along with a double car garage and efficient layout designed for maximum cash flow. Each bedroom is separately leased, significantly reducing vacancy risk and enhancing rental stability. The property is fully leased with a strong gross monthly rent of $9,200, translating to an impressive gross annual income of $110,400. Offered at $1,325,000, this asset delivers an attractive *ROI of approximately 8.33%*, making it a compelling option for investors seeking immediate income with long-term appreciation potential. Located steps from Main University campus, transit, shopping, dining, and everyday amenities, this property benefits from constant student demand, ensuring reliable occupancy year after year. Purpose-driven student housing in this location is increasingly scarce, positioning this offering as a solid, recession-resilient investment within the Toronto market. The surrounding neighborhood is exceptionally well-serviced, with excellent transit connectivity, including nearby TTC routes and subway access, ensuring seamless commuting across Toronto. Tenants enjoy close proximity to shopping centres, grocery stores, restaurants, cafes, banks, and everyday amenities. Ideal for investors looking to expand their portfolio with a turn-key, cash-flow-positive asset in a high-growth rental corridor. Excellent income today with strong upside potential tomorrow. A rare opportunity to acquire a well-performing student rental property in one of North York's most sought-after university locations. Income, measurements, and zoning etc to be verified by buyers and their agents. (id:60365)
15 - 8 Strathearn Avenue
Brampton, Ontario
A rare opportunity to acquire an affordable industrial unit located in a high-demand area with M1 zoning, situated within a well-established industrial plaza. The unit features an approved commercial kitchen setup, previously operated as a successful catering business for many years. It includes upgraded electrical and gas connections to accommodate commercial operations. A newly added mezzanine level provides additional space that is not reflected in the stated square footage. (id:60365)
1104 - 60 Central Park Roadway
Toronto, Ontario
Welcome to The Westerly 2 by Tridel a brand new luxury residence at Bloor and Islington in Etobicoke! This bright and spacious corner suite features 2 bedrooms and 2 bathrooms, offering approximately 772 sq. ft. of interior living space. Designed with a functional open-concept layout, upgraded kitchen and bathroom finishes, and contemporary design details throughout. This suite also offers in-suite laundry, premium appliances, and high-end finishes that reflect Tridel's signature craftsmanship. Residents enjoy access to a full range of luxury amenities, including a 24-hour concierge, state-of-the-art fitness centre, party rooms, guest suites, and more. Ideally located, The Westerly 2 is just steps from Islington Subway Station, Bloor West shops, restaurants, and major commuter routes, offering the perfect blend of urban convenience and upscale living. (id:60365)
Pl2* - 2000 Argentia Road
Mississauga, Ontario
Welcome to Meadowvale Corporate Centre-a premier business hub in Mississauga offering a wide range of flexible office spaces for lease. Choose from private offices starting around 100 sq ft to full-floor suites of 13,000+ sq ft, with multiple units available to suit businesses of all sizes. Bright, professional workspaces with various layouts and configurations-many of which are move-in ready. This well-managed corporate park provides excellent access to Hwy 401/407, public transit, restaurants, retail, and major corporate neighbours. Ideal for growing companies, satellite offices, start-ups, and established teams looking for convenience, flexibility, and a highly desirable corporate environment. (id:60365)

