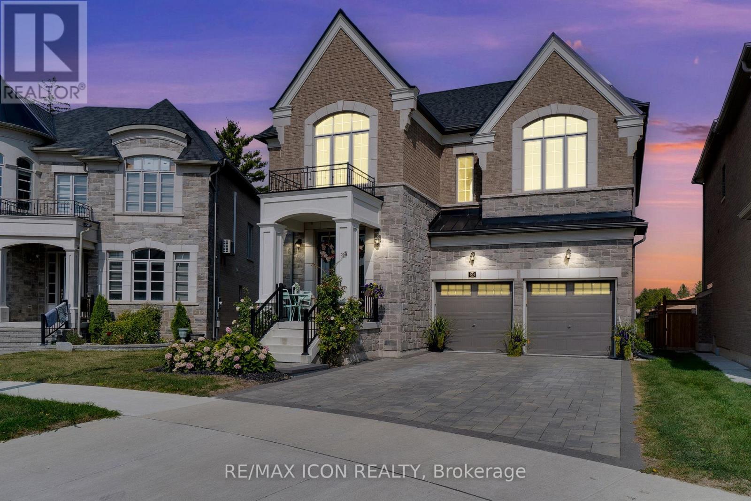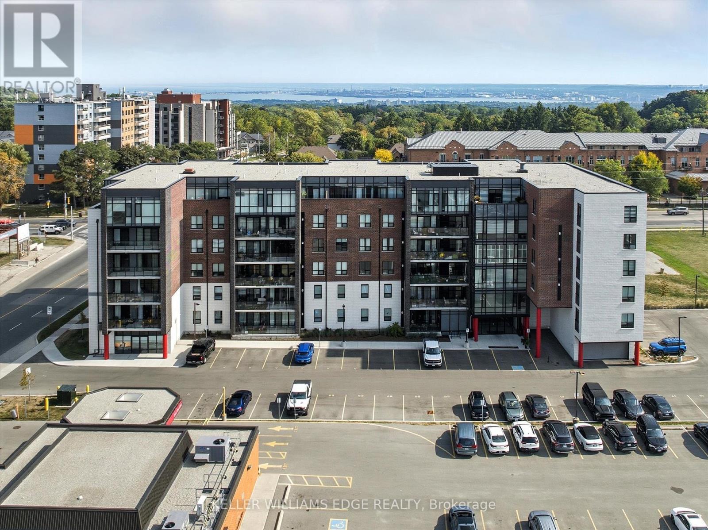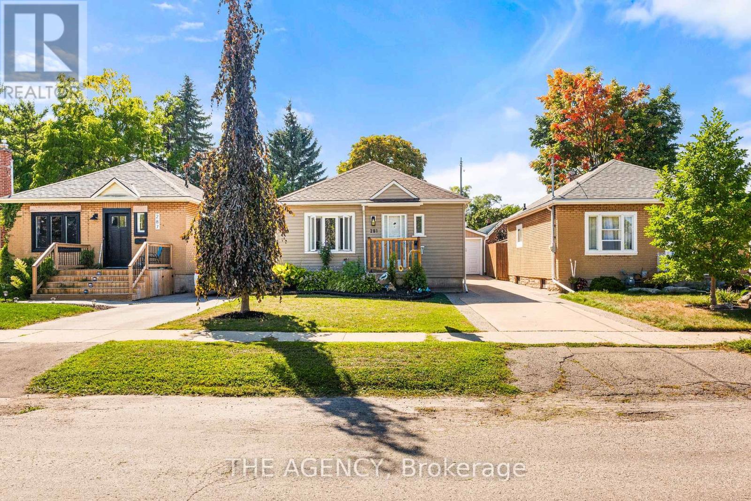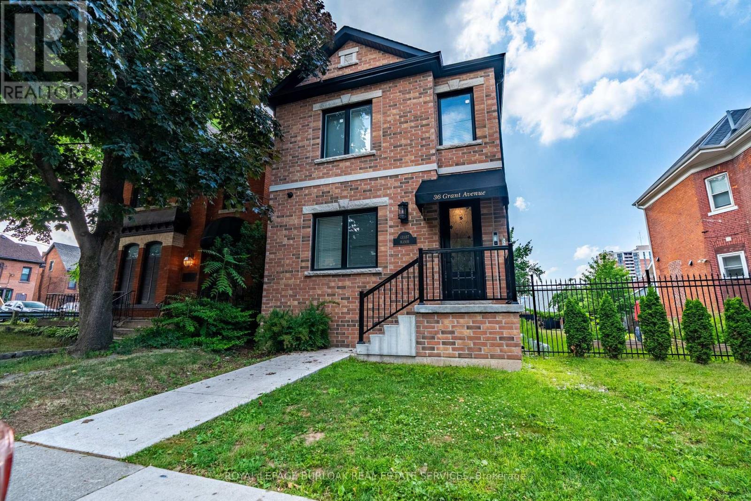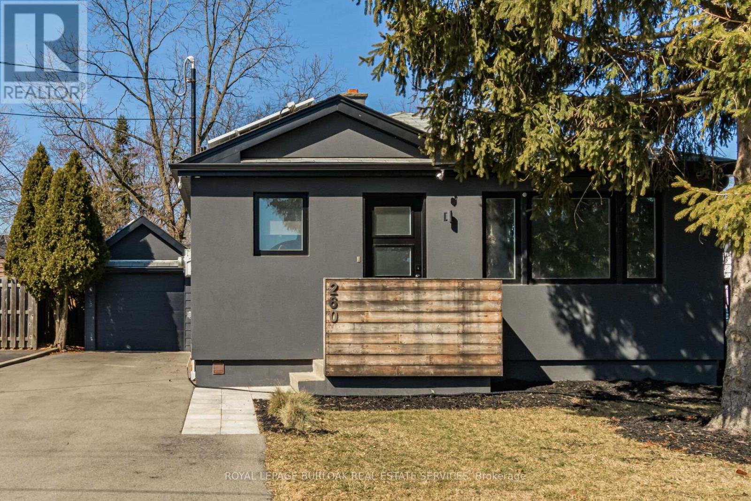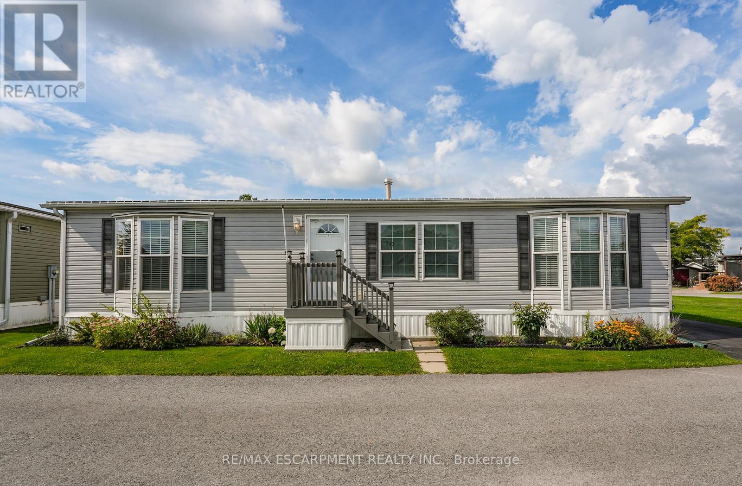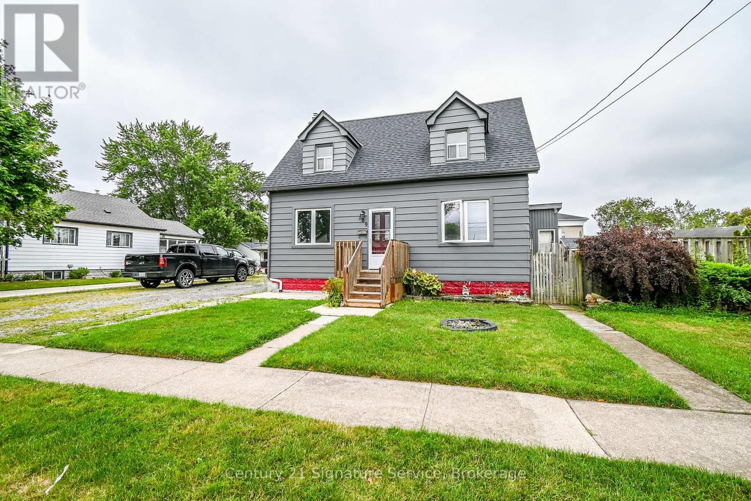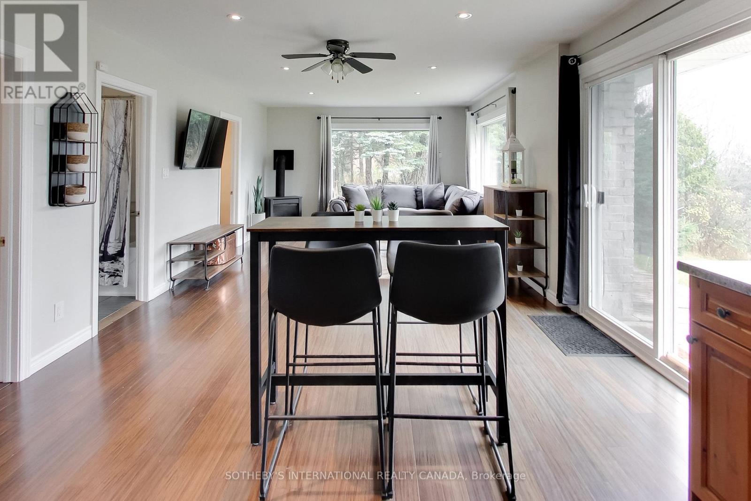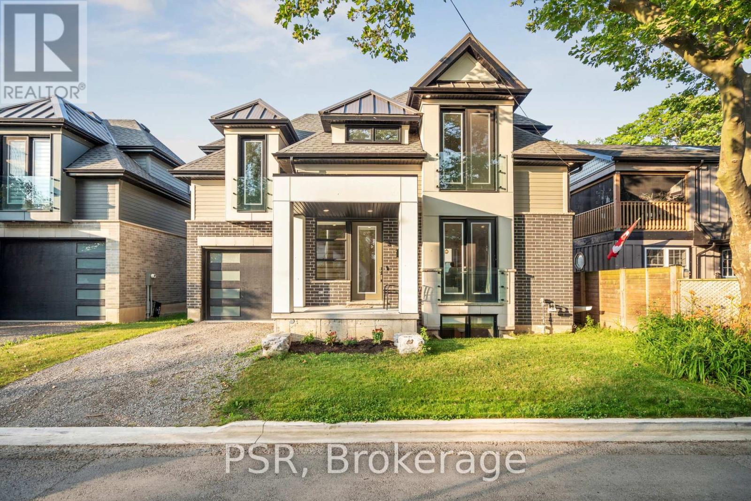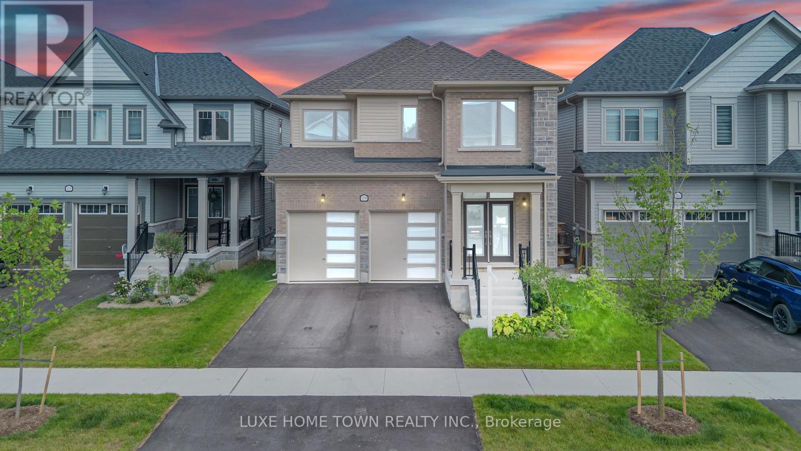904 Forest Creek Court
Kitchener, Ontario
904 Forest Creek Court is a beautifully designed four-bedroom, four-bathroom home located on a quiet court in Kitchener's sought-after Doon South neighborhood. Offering more than 3,000 square feet of elegant living space and a double-car garage, the home combines comfort, convenience, and privacy. The main floor is ideal for both daily living and entertaining, featuring a separate living room, dining room, and family room. At its center is a chefs kitchen with a large island that encourages family gatherings and smooth meal preparation. A connected servery, complete with its own sink and cabinetry, links the kitchen to the dining room, making hosting effortless. Upstairs, the layout is family-friendly and functional. The primary suite is a private retreat with two walk-in closets and a luxurious five-piece ensuite. The second bedroom has its own full bath, while the third and fourth bedrooms are connected by a Jack-and-Jill bathroom, ensuring privacy and convenience for everyone. The backyard offers a peaceful escape with no rear neighbors, perfect for relaxation or outdoor activities. Close to schools, trails, shopping, and major highways, this property provides the ideal balance of elegance, comfort, and location in one of Kitchener's most desirable communities. (id:60365)
510 - 5 Hamilton Street N
Hamilton, Ontario
Welcome to your next home in the heart of Waterdown a vibrant community that blends small-town charm with modern convenience. This stunning 2-bedroom, 2-bathroom condo offers stylish, open-concept living designed for comfort and connection. The bright, south-facing living and dining area is bathed in natural light and opens onto a spacious balcony, perfect for sipping your morning coffee or unwinding in the evening. The kitchen, featuring soft-closing cabinetry, under-counter lighting, a sleek backsplash, and a large island with extra storage and a breakfast bar for casual dining or entertaining. The generous primary suite is a true retreat, complete with a massive walk-in closet and a 4-piece ensuite boasting double sinks and an oversized shower. With in-suite laundry and ample storage throughout, this home checks every box for functionality and ease. Whether you're a nature lover or a social butterfly, the location is unbeatable just steps from scenic hiking and biking trails, parks, and a variety of shops, pubs, and restaurants. Plus, you're only a short drive from the YMCA and library, and minutes from the Aldershot GO Station, making commuting a breeze. This is modern living with a warm community feel don't miss your chance to call it home. Pets permitted. Max weight for a dog is 50 pounds. (id:60365)
2144 Meadowgate Boulevard
London South, Ontario
Gorgeous 3 bed + 1 bedrooms available for immediate occupancy. Looking for a beautiful place to call home, you found it! This beautiful 3 bedroom townhouse with great lighting located in the Southern part of London with a finished walkout basement. Freshly painted and very clean house. Finished basement can easily be your in-law suite. Just a few minutes walk to children friendly park, schools, shops, transportation and places of worship. (id:60365)
291 Maple Avenue
Kitchener, Ontario
Welcome to this stunning, fully renovated bungalow in Kitchener's highly sought-after Northward neighborhood. This home has been thoughtfully updated from top to bottom. The bright, open-concept main floor features a brand-new white kitchen with granite countertops, chrome appliances, pot lights, complete with a barn door that adds a touch of farmhouse charm. The spacious main bathroom offers a luxurious retreat, complete with a freestanding tub, glass shower, and double vanity. The primary bedroom includes ensuite privilege, providing added comfort and convenience. Extensive renovations completed in the last seven years include a new kitchen, bathroom, updated wiring and plumbing, and spray foam insulation. The roof and windows were also replaced within the last eight years. A detached single-car garage with an attached workshop offers plenty of space for parking, storage, or hobbies. The basement includes potential for a second bedroom, adding flexibility for growing families or guests. Ideally located close to hospitals, schools, parks, Uptown Waterloo, and Downtown Kitchener, this move-in-ready home offers modern living in one of the city's most desirable neighborhoods. (id:60365)
1c - 36 Grant Avenue
Hamilton, Ontario
Stunning 1-bedroom, 1-bath apartment for rent in the heart of Hamilton! Built in 2022, this bright and modern unit features 9 ft ceilings, oversized windows, sleek vinyl flooring, stainless steel appliances, and a stylish subway-tiled bathroom. Conveniently located steps from public transit, Main Street, King Street, restaurants, and shops, the building also offers shared coin-operated laundry, free indoor and outdoor bike storage, with 1 designated parking space and/or a private storage locker available for $50/month each. Available for immediate occupancy! (id:60365)
Upper - 260 West 16th Street
Hamilton, Ontario
Modern 3-bedroom, 1-bathroom upper unit in the desirable West Hamilton Mountain, showcasing quartz countertops, stainless steel appliances, tile and glass shower enclosures, vinyl flooring, and pot lights throughout. The bright, open-concept design features patio doors leading to a large deck and a treed backyard with green space, perfect for relaxing or entertaining. Additional features include a detached garage for storage, two driveway parking spaces, and shared laundry facilities located in the basement. Tenants are responsible for 2/3 of monthly utilities (hydro, gas, and water). Available for immediate occupancy! (id:60365)
343 - 3033 Townline Road
Fort Erie, Ontario
RELAXED LIVING, VIBRANT LIFESTYLE ... 343-3033 Townline Road (Marsh Lane) is nestled in the sought-after Black Creek Adult Lifestyle Community in Stevensville. This inviting 3-bedroom, 2-bathroom, 1556 sq ft home blends modern comfort with the ease of LOW-MAINTENANCE LIVING - perfect for those seeking both relaxation and community connection. Step inside to find a spacious living room where the fireplace has been beautifully refaced, creating a cozy focal point for gatherings. The dining area flows seamlessly into the kitchen, complete with a gas stove and painted cabinetry. Just off the kitchen, youll find the convenience of a laundry room. Doors from dining room lead to the BRAND-NEW 4-SEASON SUNROOM (2025), offering year-round enjoyment. With a gas line already in place for a future fireplace, this sunroom is a perfect retreat no matter the season. The primary bedroom is a true haven with a walk-in closet and a private 3-piece ensuite featuring a WALK-IN SHOWER. The updated 4-pc main bathroom showcases a jacuzzi tub, newer flooring, and modern tilework, while two additional bedrooms provide flexibility for guests, hobbies, or a home office. A shed adds extra storage, and the driveway accommodates two vehicles with ease. Living here is more than just owning a home - its embracing a lifestyle. Black Creek residents enjoy access to outstanding amenities: indoor and outdoor pools, sauna, clubhouse, shuffleboard, tennis and pickleball courts, fitness classes, and a full calendar of social events. Its the ideal balance of activity and tranquility within a friendly, close-knit community. Monthly fees are $1084.32 ($825.00 land lease + $259.32 estimated taxes). CLICK ON MULTIMEDIA for the virtual tour, drone photography, and more. (id:60365)
109 Santone Avenue
Welland, Ontario
Here is your opportunity to own a 5 bedroom, 2 bathroom family home! This spacious 1,500sqft home sits on a generous lot with potential for severance offering space, privacy and versatility! The upper level can be an accessory apartment or in-law suite which features a possible kitchen with gas hook up, a 5pc bathroom, and 2 comfortable bedrooms-perfect for extended family, rental income, or a private guest suite! The main floor boasts a bright living room which opens up into a spacious kitchen with lots of counter space and storage with a separate eating area which leads to the sunroom and back deck! Main floor has 3 bedrooms! The primary bedroom has ensuite privilege that opens up to a roomy 4pc bathroom, a second bedroom, and a bonus room ideal for an office, and a bright sun room for year round enjoyment. Step outside to a fully fenced private backyard with deck-great for entertaining or relaxing. New metal siding, some natural hard wood floors, no carpet, unfinished basement where you will find the laundry room and a large workshop area! Located walking distance to the canal, schools and local amenities. This property offers flexibility, space and a walkable lifestyle! Seller has lived here for over 50 years! Did I mention you will have excellent, friendly neighbours? You will love it here! (id:60365)
4 Dell Street
Mulmur, Ontario
Discover a rare double-lot (200ft x 150ft) property situated on top of Mulmurs scenic hills. This bright, open-concept home offers privacy, expansive views, and easy access to hiking, skiing, and the charm of the surrounding towns. This property enjoys access to a private 6-acre property, equipped with trails and a pond adding to its appeal and recreational opportunities. The freshly painted detached garage with a poured concrete foundation provides ample storage and parking, in addition to the garden shed on the expansive property. Convenient to Airport Rd, Blue Mountain, Collingwood, Wasaga Beach, Creemore, Mansfield, Hockley Valley, and year-round recreation, this property is an ideal retreat or full-time residence within easy reach of the GTA. Home, septic and well inspection available. OPEN HOUSE SATURDAY SEPTEMBER 27th 11AM-1PM! (id:60365)
56 Stewart Avenue
Cambridge, Ontario
ONE OF A KIND BUNGALOW WITH DOUBLE CAR DETACHED GARAGE & UPGRADES GALORE! This stunning home has all the bells & whistles. Stunning curb appeal with immaculate landscaping and premium concrete floating steps leading to the front entrance. Enter the home and you will immediately notice the modern features. Grand entrance with a large dining room for the family get togethers. New white Kitchen with Quartz counters and backsplash. SS appliances and a pantry closet. Beautiful living room in the addition with a wood fireplace, wood beams on the ceiling and sliding door access to the backyard. Awesome 5pc bathroom with 2 sinks and shiplap wall. 3 bedrooms with the primary bedroom offering 2 closets. The basement is finished with a separate side entrance. Huge recreation room with an electric fireplace. 4th bedroom in the basement with it's own Ensuite 3pc bathroom. Good size Laundry & utility room providing the option to complete an in-law suite with another potential Kitchen. The backyard is breathtaking. The Hot tub, in-ground swimming pool, gazebos, detached double car garage and exquisite landscaping make this an entertainers dream. Ton's of parking available with this property. Located on the really quiet end of the street in a mature neighbourhood close to many desirable Galt-Cambridge amenities. Don't miss out on this wonderful home. Book your showing today! (id:60365)
8 Paxton Avenue
St. Catharines, Ontario
This stunning 2-storey residence offers more than just a home it's a lifestyle. Perfectly curated for tenants who appreciate comfort, elegance, and modern design, this home seamlessly combines timeless architecture with contemporary coastal charm. Designed with professionals and style-conscious occupants in mind, features include spacious open-concept living areas filled with natural light, a sleek chef-inspired kitchen with top-tier appliances and a wine fridge, and charming French balconies that invite gentle breezes and scenic greenery. Step outside to a beautifully finished deck, perfect for evening barbecues or relaxing under the stars. The spacious primary bedroom and private guest suite provide comfort and privacy, complete with ample storage and spa-like finishes. The finished lower level offers versatile space ideal for a home office, gym, or media lounge. With beautifully landscaped grounds and smart home conveniences, this low-maintenance property is suited for young professionals or couples seeking an elegant yet effortless lifestyle. Enjoy living moments from Port Dalhousie's best: sailing at the marina, vibrant farmers markets, wine bars, fine dining, scenic waterfront trails, and the iconic Lakeside Park with its stunning beach, all in a highly sought-after community. Experience the perfect blend of leisure and luxury schedule your viewing today! (id:60365)
159 Rea Drive
Centre Wellington, Ontario
Your Dream Home Awaits!!!Stunning Freehold Never lived Detached Home in Storybrook Sub-division. Welcome to this exceptional detached house, Offering a spacious and thoughtfully designed floor plan, this home features 5 bedrooms, 3.5 bathrooms, and parking for 4 cars. Step inside to find bright, open-concept living spaces filled with natural light thanks to large windows and neutral finishes. The main level boasts a separate living room, family room, and a versatile library/home office which can easily be converted into a main-floor bedroom to suit your needs. The Modern kitchen is both functional and stylish, complete with a large upgraded island, breakfast bar, and an adjacent breakfast area perfect for family meals or entertaining guests. The great room provides a cozy yet elegant space to unwind or host gatherings. Upstairs, the luxurious primary suite offers his and hers walk-in closets and a spa-inspired 5-piece ensuite. Four additional spacious bedrooms, a 3-piece shared bathroom, and a convenient second-floor laundry room complete the upper level. The unfinished basement provides a blank canvas for your personal touch ideal for a home gym, media room, or extra living space. Only 5 minutes to FreshCo and local amenities, a 5 minute walk to the brand-new public school, and about 45 minutes to the GTA. EV Charger is installed in Garage. (id:60365)

