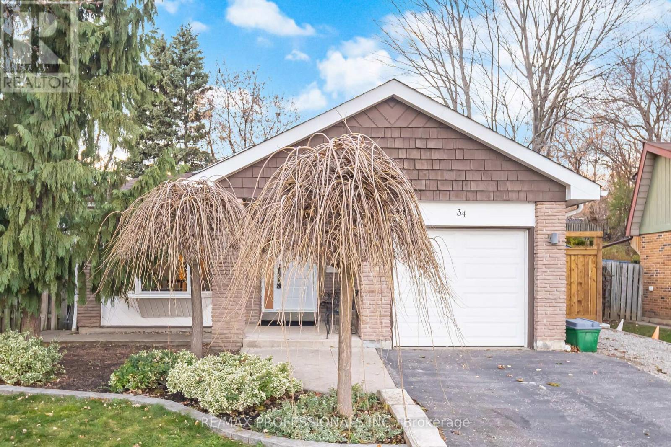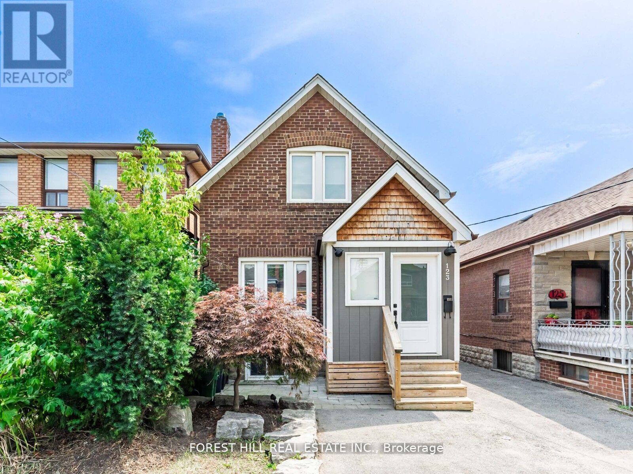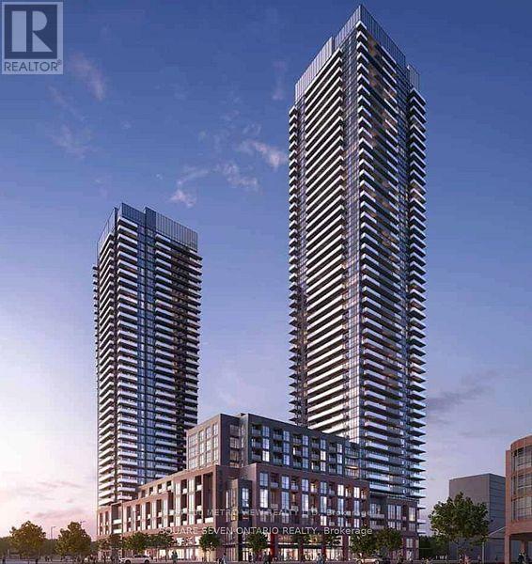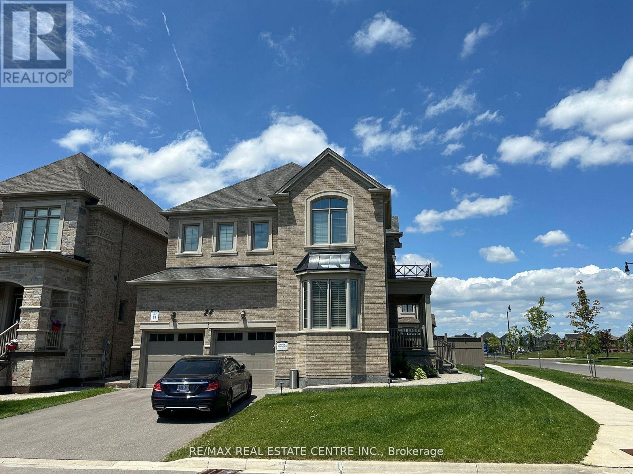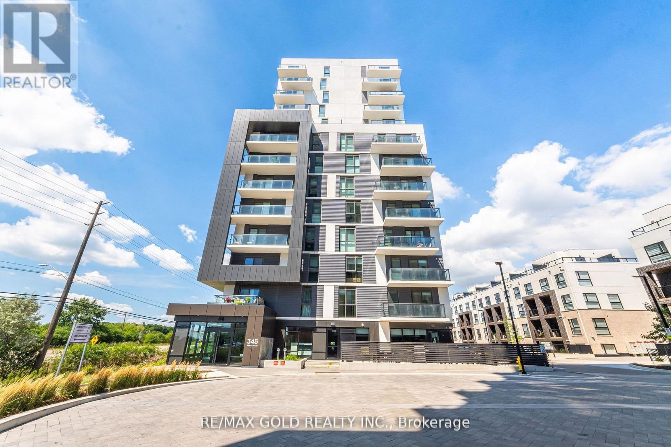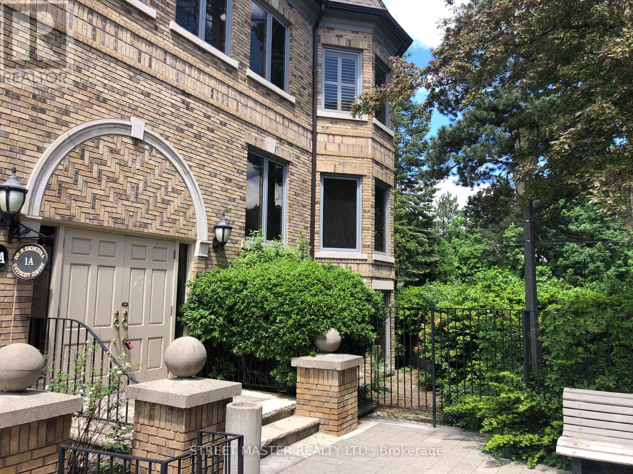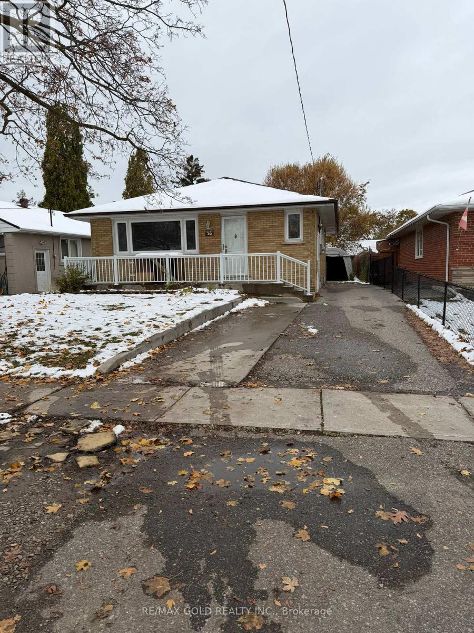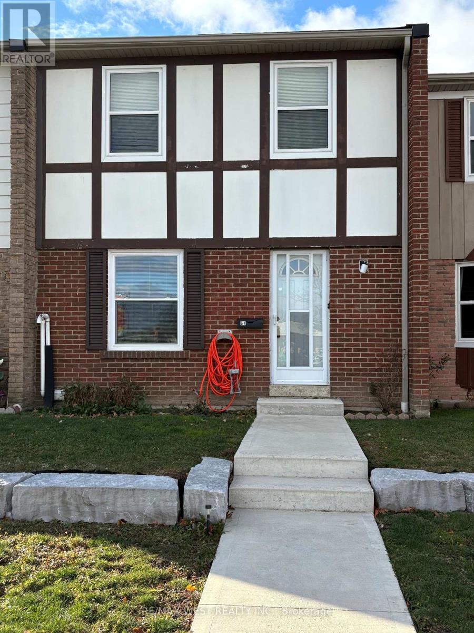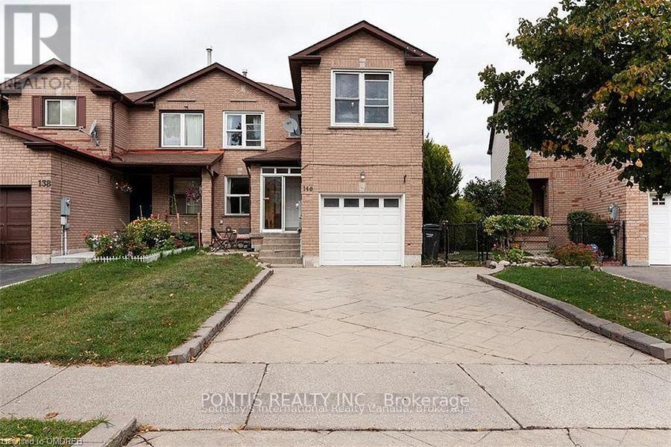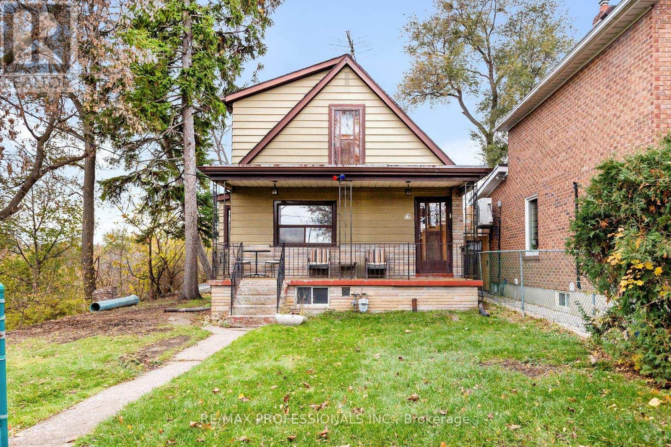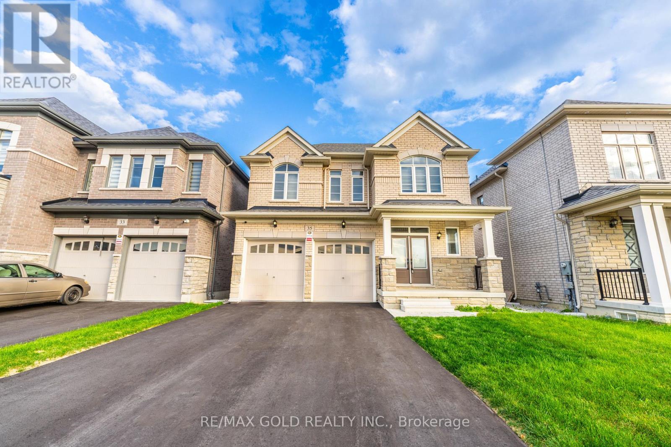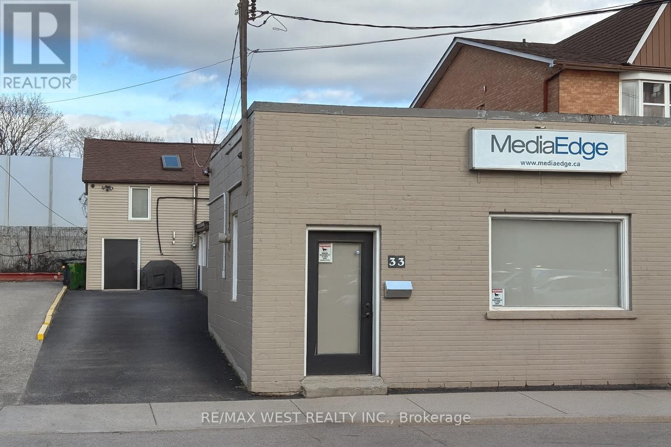34 Lorraine Crescent
Brampton, Ontario
Beautifully maintained 3-level backsplit in a quiet, family-friendly Brampton pocket. Warm and inviting, this move-in-ready home blends functional living with modern upgrades throughout. The bright front dining area features a large bay window, smooth ceilings, and crown moulding, flowing seamlessly into a skylit eat-in kitchen with stainless steel appliances, gas stove, generous pantry storage, and a convenient side entrance-ideal for creating a separate lower-level entry. The spacious main-floor living room offers pot lights, crown moulding, and French doors leading to the backyard. Hardwood floors add timeless appeal. Upstairs features three well-sized bedrooms, including a primary with a custom closet, wainscotting, and crown moulding. The renovated main bath includes double sinks and stylish porcelain tile. The open-concept lower level provides outstanding versatility with a combined family and recreation area featuring an electric fireplace and built-in cabinetry, a separate laundry room, an updated 3-piece bath, and a large crawl space for exceptional storage. The backyard is newly sodded and offers a blank canvas-ready for your landscaping creativity or simply plenty of space for kids to play. Additional features include a new garage door, an insulated garage, and a widened driveway professionally prepared with gravel and ready for asphalt, accommodating up to four vehicles. Located in a highly walkable, commuter-friendly area close to schools, Chinguacousy Park, shopping, Bramalea City Centre, transit, GO, major highways, and everyday conveniences. A wonderful opportunity in an exceptional community. (id:60365)
123 Bowie Avenue
Toronto, Ontario
*INCREDIBLE VALUE* Show Your Fussiest Clients This Tastefully Renovated 2+1 Bedroom, Detached Home Situated On A Quiet Street Just Steps To All Eglinton West Has To Offer! Modern Finishes Throughout With A Walkout To The Deck and Sunfilled, South Facing Backyard. Detached Garage Can Be Used As A Workshop Or As Large Extra Storage Space. Finished Basement Has Separate Entrance For Potential Walkout or Income Use. Easy Access To Public Transit, Restaurants, Shops and More! (id:60365)
2501 - 430 Square One Drive
Mississauga, Ontario
Luxury 1-Bedroom Condo, Located In The Heart Of Mississauga City Centre, This Upgraded unit has Wood Laminate Flooring, Stainless Steel Appliances, Built By Developer Amacon, This Condo Reflects Quality Craftsmanship And Attention To Detail. Walking distance to Square One Shopping Centre, City Centre, Cafes, Restaurants, Bars, Entertainment Options. Sheridan College, The YMCA, And Cineplex Movie Theatres, Added Convenience with Food Basics Grocers on the Ground level (id:60365)
Bsmt - 24 Vineyard Drive
Brampton, Ontario
This Beautiful And Spacious Legal Basement Apartment Offers Over 1000 Square Feet Of Modern Living Space, Ideal For A Couple, Young Family, Or Working Professionals. It Features 2 Large Bedrooms And 2 Full Washrooms, With A Private Separate Entrance. With Separate Ensuite Laundry And A Dedicated Parking Space, The Apartment Boasts Big Closets, Large Windows, And Massive Storage Space. Located Between Heritage Road And Mississauga Road In A Newly Developed And Vibrant Community, It Showcases Stunning Finishes That Give It A Bright And Elegant Feel-Definitely Not Your Usual Basement Apartment! Within Walking Distance Of Banks, Grocery Stores, Restaurants, And The Amazon Fulfillment Centre. Tenant to pay 30% Utilities. (id:60365)
1104 - 345 Wheat Boom Drive
Oakville, Ontario
Welcome to North Oak at Oakvillage! This modern 1-bedroom, 1-bath condo offers 616 sq ft of stylish living space with parking and locker included. The kitchen boasts granite counters, backsplash, breakfast bar, and stainless steel appliances. Bright open-concept layout with laminate flooring throughout and a walk-out to a private balcony. The spacious primary bedroom features a walk-in closet and floor-to-ceiling window. Internet is included In the Maintenance Fee. Fantastic location at Dundas &Trafalgar, close to shopping, transit, schools, and parks. A perfect blend of comfort and convenience in one of Oakville's most sought-after communities. (id:60365)
200 - 1a Conestoga Drive
Brampton, Ontario
Furnished Offices are Available For Sublease From $895 (all inclusive) + HST In Brampton, Where The Most Prestigious Business Offices Are Located. Shared Kitchen and private bathrooms. The Office Is Located On The Main Floor. Each Office Is Nicely Set Up With One Desk/1 Boss Chair/ up to 3 Client Chairs. Windows In Each & Every Office. Loads Of Parking Are Available. Suitable For Lawyers, Accountants, Mortgage Specialists, Etc., As Per The Office Setup. Located Near Kennedy/Conestoga Area.Pictures are for the illustration purpose only. (id:60365)
Upper - 26 Moncrieff Drive
Toronto, Ontario
Gorgeous bungalow located in a fantastic neighbourhood. This charming and well-maintained home offers 3 bedrooms and 1 washroom on the main level, along with separate living and dining rooms. Includes 2 driveway parking spots and private laundry. Conveniently close to all amenities-walking distance to malls, restaurants, schools, recreation centre, library, and parks. Tenant to pay 70% of utilities. (id:60365)
67 - 900 Central Park Drive
Brampton, Ontario
WELCOME TO 900 CENTRAL PARK DRIVE, UNIT 67 - BOASTING 3 BEDROOMS, 2 BATHS, A FINISHED BASEMENT W/ SEPARATE LAUNDRY AREA, FAMILY-SIZED EAT-IN KITCHEN, OPEN-CONCEPT LIVING/DINING AREA WITH A SLIDING GLASS DOOR WALK-OUT TO A PRIVATE FENCED YARD. IDEALLY LOCATED CLOSE TO SCHOOLS, SHOPPING, PUBLIC TRANSPORTATION, WALKING TRAILS, AND JUST 5 MINUTES FROM THE BRAMALEA CITY CENTRE AND THE 410 HWY. THE HOME IS VACANT AND AVAILABLE FOR IMMEDIATE OCCUPANCY. HOME IS DATED BUT IN GOOD CONDITION AND PRICED ACCORDINGLY. (id:60365)
140 Cutters Crescent
Brampton, Ontario
Welcome to your next chapter in the highly sought-after Fletchers West community of Brampton! This beautifully maintained 4-bedroom home offers the perfect blend of comfort, space, and privacy with no house behind, enjoy peaceful views and a backyard filled with potential for summer gatherings and quiet mornings. The finished walkout basement is a major bonus, complete with its own bedroom, full washroom, and kitchen! Enjoy extra privacy with no rear neighbours, plus a bright and open main living level with plenty of natural light throughout. You'll love the location, minutes to the 407/401, schools, parks, trails, Sheridan College, and all major amenities. (id:60365)
16 Cliff Street
Toronto, Ontario
Discover a truly exceptional opportunity at 16 Cliff Street, a one-of-a-kind property cherished by the same family since 1970's. Set on an incredibly rare 90 x 120 ft lot, this expansive, parcel offers a blend of privacy, elevation, and inspiring sightlines, including leafy park views and glimpses of the Toronto skyline. Its unique topography creates architectural possibilities rarely found in the city---whether you envision renovating the existing family home, designing and building a custom dream residence, or unlocking a compelling investment opportunity. Zoned RM (f12.0; u4; d0.8)(x252), the property provides notable flexibility and accommodates a variety of residential forms, supporting long-term potential in a neighbourhood poised for significant growth. The area is rapidly transforming with the arrival of the Eglinton Crosstown LRT, the new Mount Dennis Station, modernized streetscapes, and ongoing community investment. Residents enjoy unbeatable access to numerous parks, pools, playgrounds, skating rinks, recreation centres, libraries, and schools, creating a family-friendly and future-forward environment. With its size, zoning, location, and tremendous versatility, 16 Cliff Street presents a rare chance to secure an oversized property in one of Toronto's most promising and up-and-coming pockets---an opportunity not to be missed by end-users, builders, and investors alike. (id:60365)
35 Academy Drive
Brampton, Ontario
Step into this stunning 5-bedroom, 3,355 sq. ft. home where modern design meets everyday comfort. Bright open-concept living, a cozy family room, and a chef-inspired kitchen with premium appliances and large island set the stage for both entertaining and family life. Luxurious primary suite, versatile bedrooms and attached garage complete the picture. Enjoy serene park-facing views, morning walks just steps away, and effortless commuting with bus stops and major highways nearby. Shopping, dining, and top amenities are all within reach. This is more than a home-it's a lifestyle designed for families who value space, style, and convenience. (id:60365)
33 South Station Street
Toronto, Ontario
Excellent opportunity to acquire this freestanding mixed-use investment property, 100k+ revenue including owner's unit, large 35' x 100' lot perfectly positioned just 100 meters north of Lawrence Ave. W., and just steps to the Weston GO/UP Express Station. All units fully leased except for owner-occupied suite. This versatile building includes a 500 sf owner-occupied retail/office space with powder room plus four fully leased, recently renovated residential apartments providing strong and reliable income. THE PROPERTY FRONTS ONTO AN ACTIVE AND BUSTLING commercial strip offering excellent visibility to both vehicular and pedestrian traffic, and is surrounded by dense residential neighborhood's, newly built developments, and multiple planned redevelopment sites. Its prime location with easy access to Highway 401, Humber River Hospital, and a vibrant mix of shops, cafes, and local services ensures consistent demand and long-term growth potential. A turnkey investment combining stability, flexibility, and exceptional upside in one of Toronto's most connected transit nodes. Refer to attachment for detailed income summary and outstanding financial performance. ss suite (id:60365)

