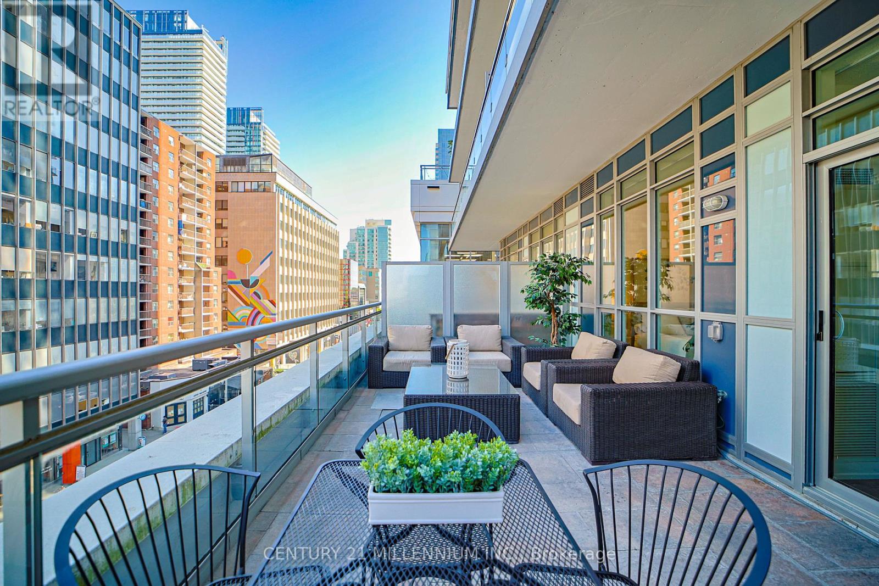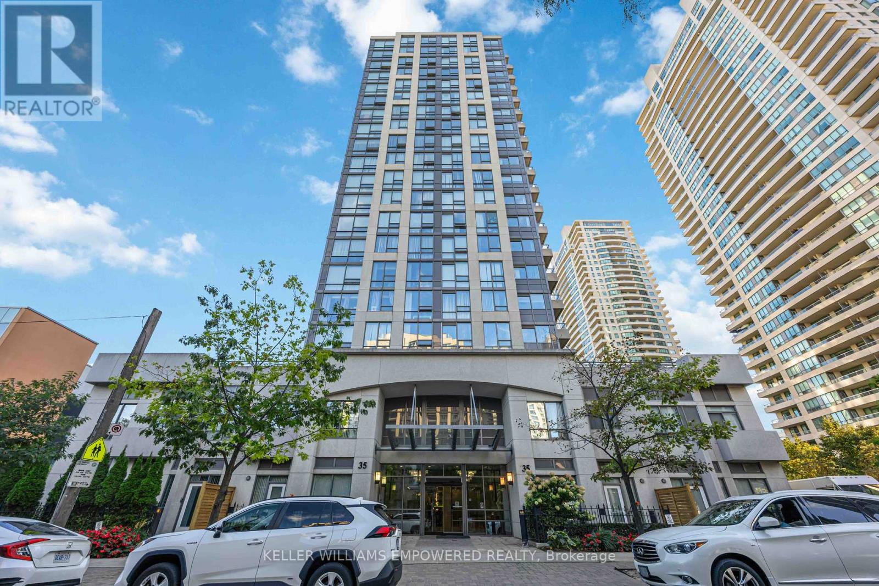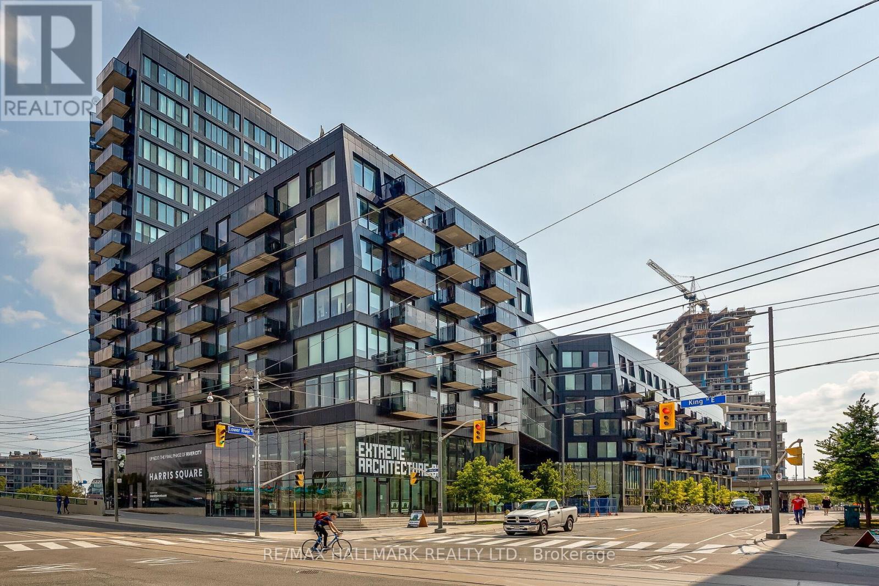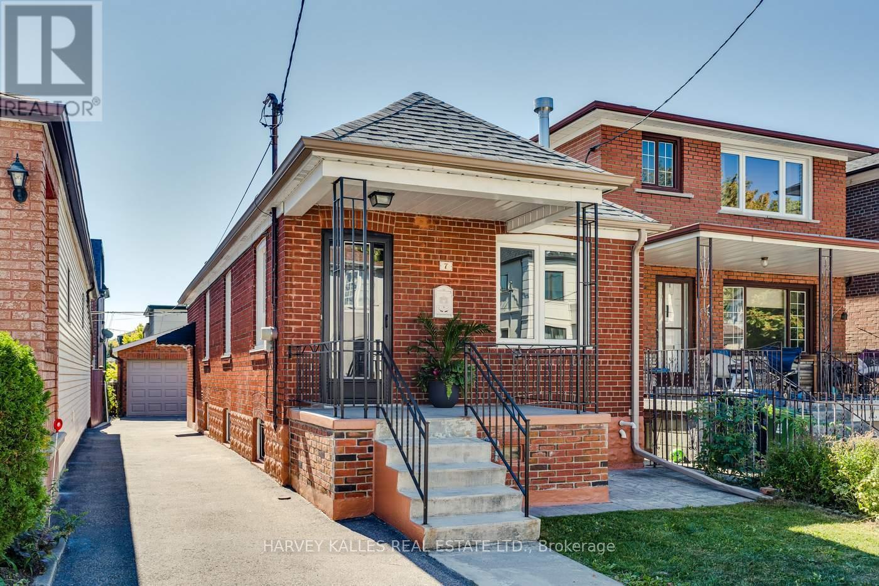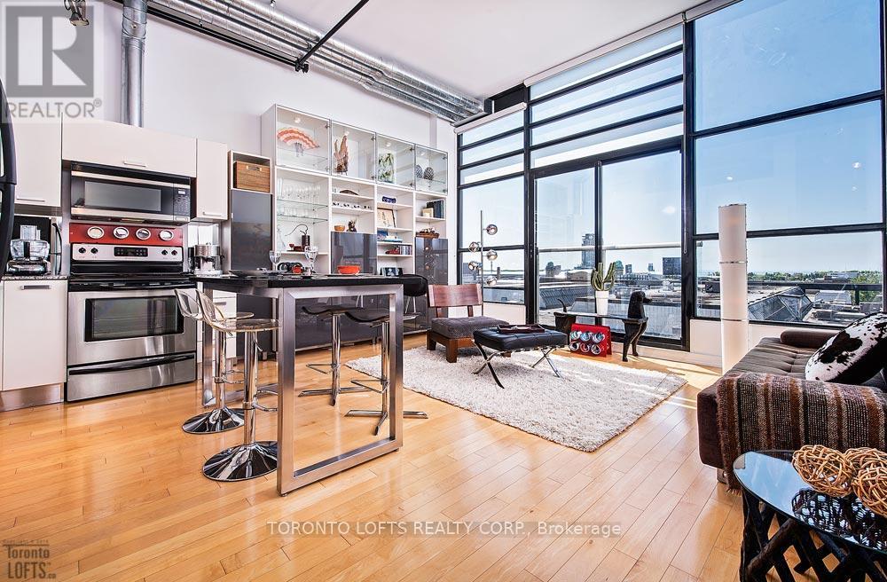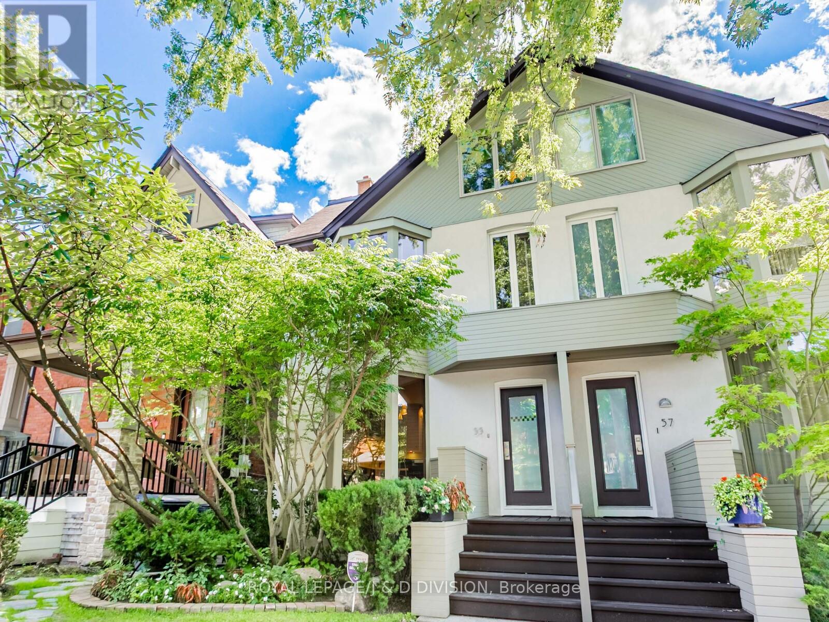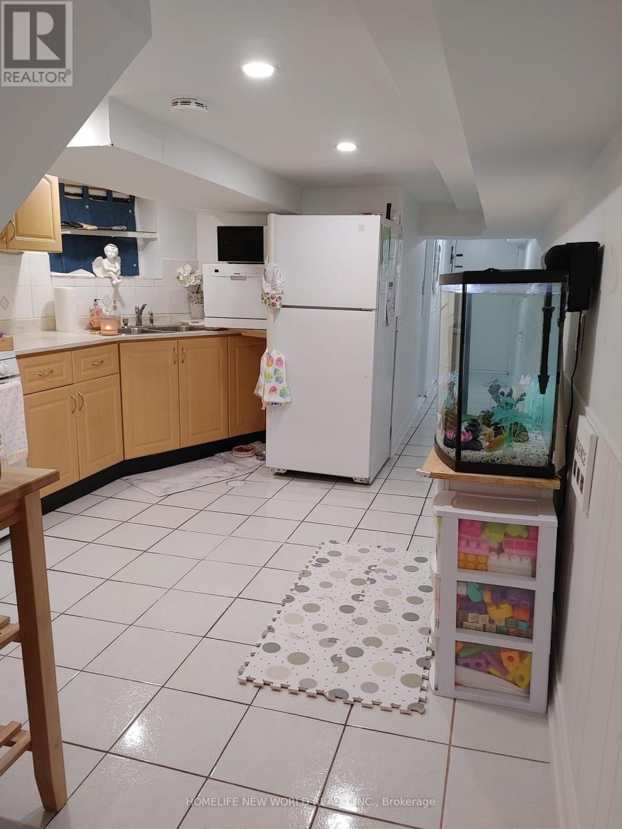8 - 1145 Ossington Avenue N
Toronto, Ontario
Now Leasing - The Ossington Luxury Townhomes in Toronto's new cultural corridor located at Ossington and Davenport. Step into this stunning 1590 sf luxury townhome offering open concept with 9ft ceiling height. A gas fireplace, marble/granite countertops with double sinks in the master ensuite, glass frameless shower enclosure in the ensuite with deep soaker tub and large framed mirrors. Featuring 3 spacious bedrooms, 2 modern bathrooms, and 1 car parking space in garage for effortless urban living. 260 sf private roof top patio with gas line and stunning city views. You'll be surrounded by top-tier restaurants, boutique shops, lush parks, and unmatched city energy. With transit just steps away and every essential within reach, this unbeatable location is the perfect place to call home. Don't miss your chance to lease in one of Toronto's premier rental communities! (id:60365)
405 - 89 Dunfield Avenue
Toronto, Ontario
Rare 323 sq ft private terrace with natural gas BBQ hookup, water hose, and drain sets this freshly updated 2-bedroom, 2-bathroom condo apart at the Madison in Midtown Toronto. This bright, open-concept unit features brand new luxury vinyl flooring (late 2024), fresh paint throughout, updated light fixtures, floor-to-ceiling windows, and that spectacular terrace that truly extends your living space. The terrace is larger than most in the building and perfect for everything from morning coffee to evening entertaining. The spacious primary bedroom easily accommodates a king bed and includes an ensuite with a walk-in glass shower. The second full bathroom includes a tub. The flexible second bedroom features a premium built-in desk/Murphy bed unit (queen-sized), creating the perfect home office that converts seamlessly for guests. Stainless steel appliances complete the kitchen, and the convenient in-suite laundry with washer/dryer and storage make daily life effortless. Parking and locker included, plus the unique convenience of same-floor access to all building amenities. The Madison puts everything at your doorstep: Loblaws and LCBO in the building's base, steps to the subway and nearly-complete Crosstown LRT, and the shops, dining, and entertainment of Yonge & Eglinton. The pet-friendly building is Beanfield Fiber-ready for lightning-fast, affordable internet. Resort-style amenities include 24/7 concierge, fitness centre, yoga studio, indoor pool, hot tub, steam room, rooftop terrace with BBQs, theatre room, and more. Perfect for professionals who value walkability and connection, or anyone seeking convenience in Midtown's most dynamic neighbourhood. (id:60365)
1123 - 35 Hollywood Avenue
Toronto, Ontario
Welcome to this prestigious Pearl Condo in the heart of North York. Nestled in the vibrant Willowdale East community, this spacious 1-bedroom + den layout is designed for modern living, featuring a full bath that maximizes comfort and functionality without wasted space. The modern kitchen offers generous countertops, perfect for cooking and entertaining, while the den provides an ideal home office setup. This home features a double access balcony from both the living room and primary bedroom, offering an unobstructed view of lush greenery and the city skyline. It's truly where nature and city life meet, giving you the best of both worlds right at home. Enjoy resort-style amenities including an indoor pool, gym, billiards room, party rooms, media room, library, and guest suites, all conveniently located on the ground floor, with visitor parking. This home is just minutes to Loblaws, Longos, Metro, and steps to one of Ontario's highest-ranked schools, Avondale Public School. Commuters will love the easy access to HWY 401 & 404, situated between two TTC subway stations, North York Centre and Sheppard-Yonge. North York General Hospital and Toronto Public Library are also right at your doorstep, with shopping hubs, entertainment, and community amenities all within easy reach. This is luxury, convenience, and lifestyle all in one. A rare opportunity to live at the epicenter of North York living. You don't want to miss it! (id:60365)
1109 - 51 Trolley Crescent
Toronto, Ontario
This 2 bed, 2 bath corner loft (1000 sq. ft.) is all about light, style, and skyline. With exposed concrete, 9 ft. ceilings, and south west facing floor-to-ceiling windows, every room is drenched in natural light and framed by epic city views. 4 balconies (incl. 3 juliettes) extend your living space and bring the outdoors in. Open concept kitchen features a sleek white glass backsplash, stainless steel appliances, and a custom island - perfect for entertaining and everyday living. Ideal split bedroom layout offers 2 generous bedrooms, updated baths, plus tons of built in storage. The second bedroom has fabulous black glass closets, ideal as a full bedroom, home office, or open it up as a den. Extras include parking and ensuite laundry (new washer&dryer). LEED certified building boasts top tier amenities: gym, outdoor pool, BBQ area, and stylish party room. Minutes to Corktown Common, the Distillery District, Leslieville, and St. Lawrence Market. Steps from shops, restaurants, parks, and TTC with easy access to the DVP and Gardiner. Bright, functional, modern, with a view you'll love. (id:60365)
7 Mulberry Crescent
Toronto, Ontario
Bright & clean renovated bungalow. Located in the desirable area surrounded by parks, excellent schools, shopping, restaurants, community centres & transit. Walking distance to St. Clair Ave West, Wychwood Barns, Eglinton LRT, Oakwood Village & Cedarvale Ravine. Area schools include St Michael's College, Leo Baeck, J.R Wilcox. Be apart of this young & thriving community. The house sits on a 25.03 x 105.14 lot & is located on a quiet cul de sac where kids can play safely & neighbours look out for each other. This bungalow has been renovated with a new kitchen. It's bright and cheerful with new light fixtures throughout. This home has an extra long paved private driveway, leading to a solid brick double garage. It features 1" + 2 bedrooms, 2 bathrooms, fully finished basement with a separate entrance & a rough-in kitchen & a 4 piece bathroom. This house has plenty of storage on both floors. It's literally move-in & enjoy and is a great alternative to condo & has options for end users, investors or builders/ renovators. (id:60365)
189 Gordon Road
Toronto, Ontario
Welcome To 189 Gordon Road, An Exceptional Residence Nestled In The Heart Of St. Andrew-Windfields. This Elegant 5+1 Bedroom, 6-Bathroom Home Offers Over 5,000 Sq. Ft. Of Luxurious Living Space On The Main, Second Floor, And Basement! Thoughtfully Designed To Combine Everyday Comfort With Sophisticated Entertaining. This Home Is Filled With Large Windows And Skylight That Allow Plenty Of Natural Light To Flow In. The Living Room Features A Cozy Fireplace, While The Gracious Dining Room Provides The Perfect Setting For Hosting Unforgettable Family Gatherings And Celebrations. The Gourmet Kitchen Is A Chef Dream Which Equipped With Top-Tier Appliances, A Large Center Island With Breakfast Seating, And Abundant Custom Cabinetry. An Extended Breakfast Area With Built-In Desk Offers Views Of The Backyard And Walk-Out Access To A Private Deck, Ideal For Morning Coffee Or Al Fresco Dining. On The 2nd Floor, You Will Find Five Generously Sized Bedrooms, Including A Lavish Primary Retreat Complete With A Walk-In Closet And A Spa-Like 5-Piece Ensuite. The Second & Third Bedroom Features Its Own Ensuite Bathroom, While The Fourth & Fifth Bedroom Shares A Semi Ensuite Bathroom. The Professionally Finished Basement Extends Your Living Space With A Large Recreation Room, An Additional Bedroom, And A 3-Piece Bathroom Perfect For Guests Or A Home Gym. Prime Location, Minutes To Highway 401, York Mills Subway Station, And Schools. Enjoy Easy Access To Parks, Shops, Grocery Stores, Dining Options, And More. (id:60365)
516 - 43 Hanna Avenue
Toronto, Ontario
** Toy Factory Lofts ** Great 1 Bdrm + Den Loft With High 11.5Ft Ceilings, Scavolini Kitchen, Granite Counters & Bright South Exposure From Full Width Floor To Ceiling Wall Of Windows! Also Includes 1 Secure Underground Parking Spot & 1 Locker. Located In Prime Liberty Village With Restos, Coffee Shops, Pubs, Banks And Metro At Your Door. Just Steps To King W. Streetcar. (id:60365)
801 - 5 Parkway Forest Drive
Toronto, Ontario
Bright, spacious, and over 1,000 sq. ft., this corner unit offers unobstructed views of the tennis courts and playground with natural light pouring into every room. The open-concept living and dining area is perfect for entertaining, while the versatile den can double as a home office, playroom, or cozy sunroom. The updated kitchen features stainless steel appliances, plenty of counter space, and a combined storage/laundry room with custom cabinetry that works perfectly as a pantry. The primary bedroom boasts a walk-in closet and private ensuite, with two additional bedrooms providing ample space for family or guests.Enjoy resort-style amenities including an outdoor pool, tennis courts, sauna, and playground. Maintenance fees cover heat, hydro, water, cable, internet, building insurance, and common elements offering exceptional value. Steps to Fairview Mall, Don Mills Subway, parks, schools, and easy access to Hwy 401 & 404. (id:60365)
1109w - 565 Wilson Avenue
Toronto, Ontario
Location, Convenience & Style! Bright 2-bedroom, 2-bath corner unit at the highly sought-after Station Condos. Featuring large windows, a functional layout, and a private balcony with open views. Perfect for families or investors. Walking distance to Wilson Subway Station. Minutes to Yorkdale Mall, Costco, Home Depot. Easy access to Allen Rd. & Hwy 401. Building amenities include an infinity pool, gym, rooftop patio with BBQs, and plenty of visitor parking. (id:60365)
3804 - 88 Blue Jays Way
Toronto, Ontario
Signature Suite At Bisha Residences! Bespoke Signature Floorplan Reserved For The Top Floors 2 Bedrooms + Den, 2 Bathrooms With Marble Finishes Throughout And All Builder Upgrades. Rare Full South Exposure With Totally Unobstructed Lake & Skyline Views. High Floor With Complete Privacy, Flooded With Natural Light All Day And Sparkling City Vistas At Night. Spacious and Efficient Open-Concept Layout With Floor-To-Ceiling Windows, Upgraded Full-Size Built-In Appliances, Marble Counters & Centre Island. Private Balcony To Enjoy The View. Indulge In First-Class Amenities: State-Of-The-Art Fitness Centre, Renowned Restaurants, Iconic Rooftop Pool & Lounge. Parking & Locker Included. Available Furnished Upon Request. Steps To King West, Rogers Centre, TIFF, Financial District, Transit & Toronto's Best Dining/Nightlife. (id:60365)
55 Chicora Avenue
Toronto, Ontario
Welcome to this timeless treasure on one of the Annex's most coveted tree-lined streets! Brimming with architectural character this semi detached 3 bedroom plus 3 bath gem has been renovated throughout with sophisticated and functional updates. The open concept principal rooms feature light oak hardwood floors, a marble surround wood-burning fireplace, soaring ceilings in the dining room and a large picture window overlooking the south facing city rock garden. A true urban oasis with professional landscaping and privacy fencing to enjoy a relaxing cool drink at the end of the day! Or have your friends over for a barbecue! The chef dream kitchen is well equipped with designer appliances, caesarstone countertops, stainless hardware, bar height glass table to complement two-tone cabinets and -bonus - heated floors! Upstairs - skylights flood the home with natural light. The generous sized primary suite is a private retreat complete with a walk-in closet and a 5 piece spa-style ensuite bathroom with heated floors. There is also a 2nd floor family room outfitted with designer wall-to-wall bookcases for quiet reading space or great for family movie nights. The third level offers two more cozy large bedrooms for family members or guests that share a 4 piece bath. One of the bedrooms opens onto a roof terrace with nighttime stars or CN Tower views. The lower level is perfect for a teen's room, gym, or home office complemented with a 3 piece bath and sauna and laundry room. All of this steps out to the fully fenced backyard rock garden leading to the two laneway parking options. This exceptional Annex home is situated a short walk to Yorkville's restaurants and shops and a quick drive to downtown offices. The perfect balance of modern sophistication designed for those who appreciate beauty and function in equal measure! Not to be missed! (id:60365)
Lower Unit - 1172 Ossington Avenue
Toronto, Ontario
Don't miss out on the opportunity to reside in the delightful Wychwood Park neighborhood! This cozy and clean studio unit offers a complete package for comfortable living. Enjoy the convenience of a rare private entrance from the back yard, ensuring safety & privacy. Two above-ground windows. The entry area features a practical walk-through laundry room. New flooring and recessed lighting throughout, creating a fresh and inviting atmosphere. New Closet, and additional storage room in the unit. Walking distance of grocery stores, shopping outlets, restaurants, public transit, parks, and more .Unlimited internet included. Ideal for a graduate student or young professional seeking a comfortable and well-appointed residence (id:60365)


