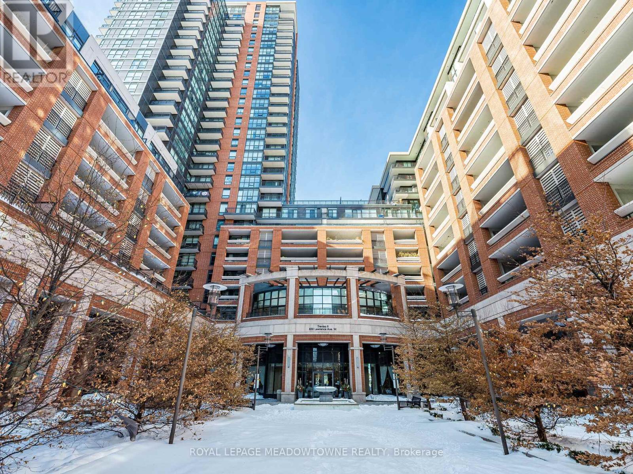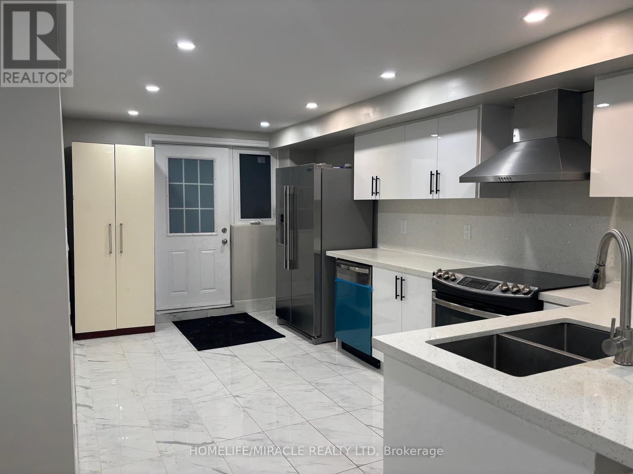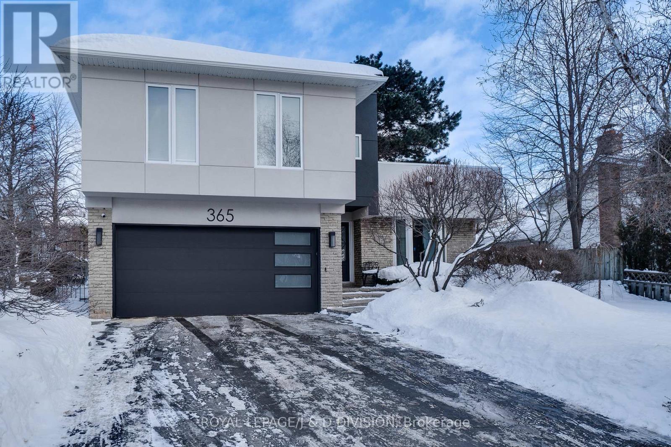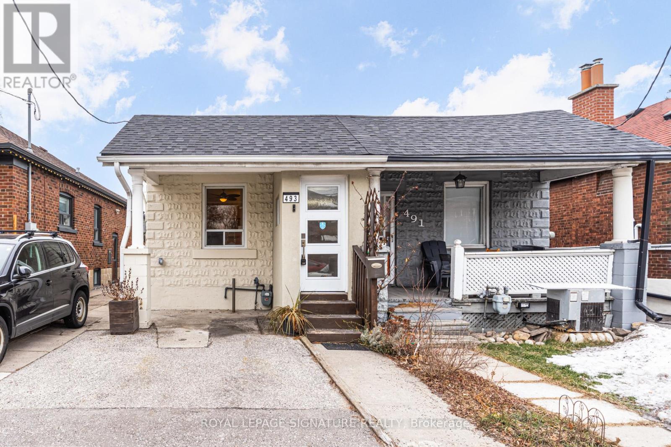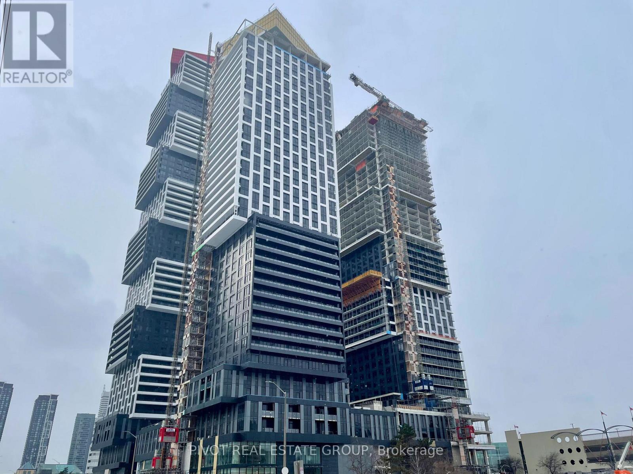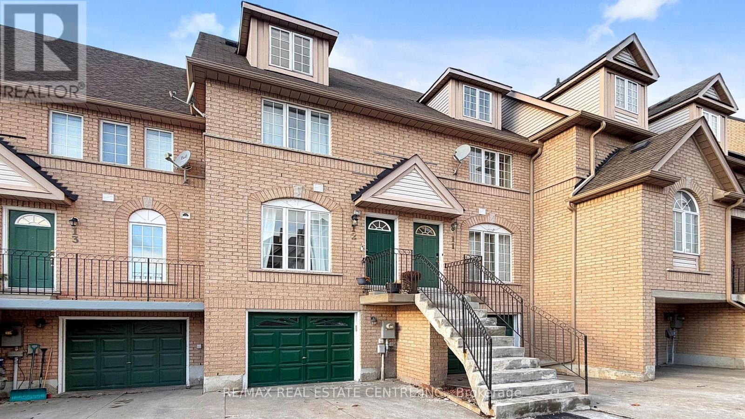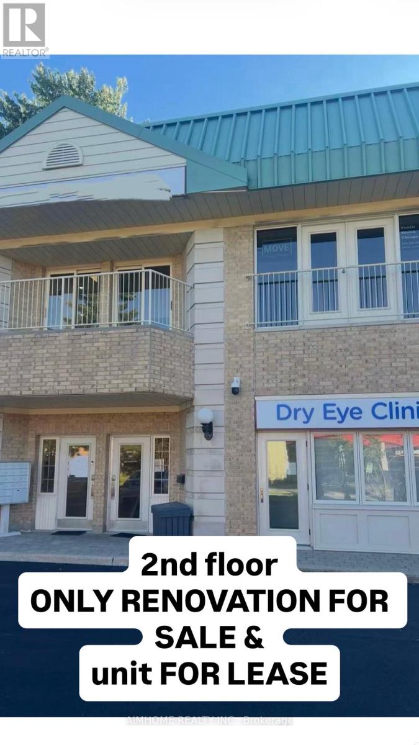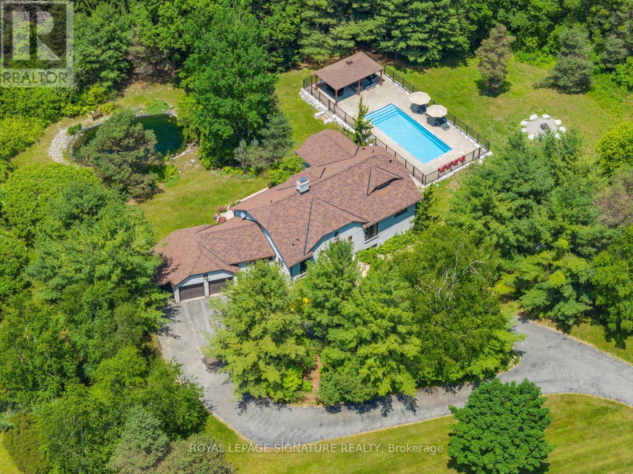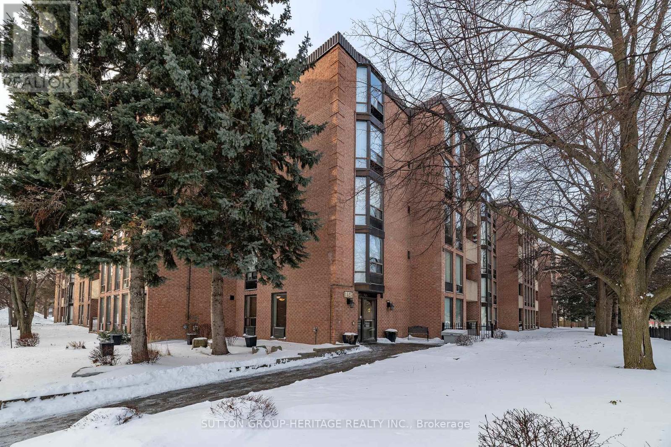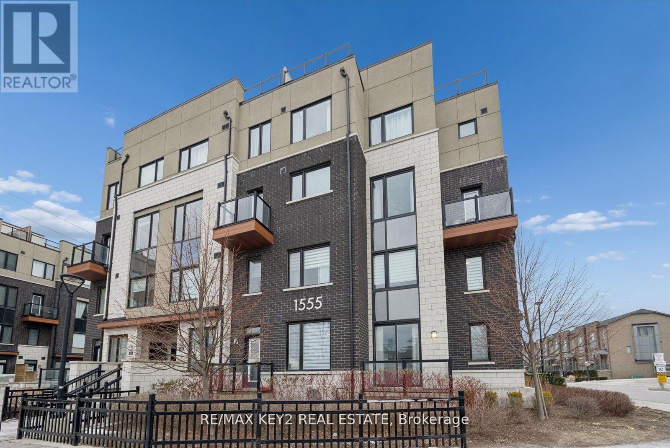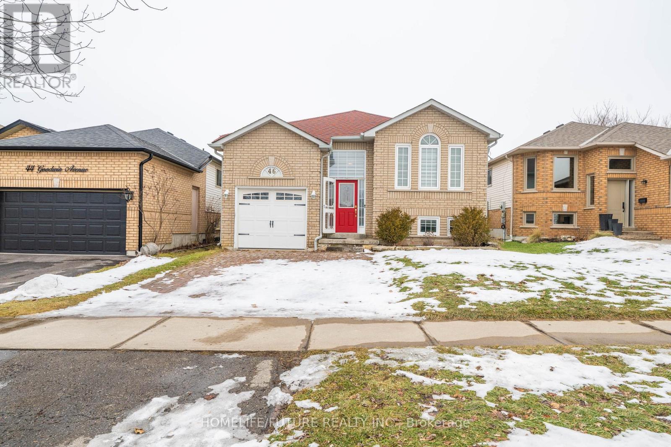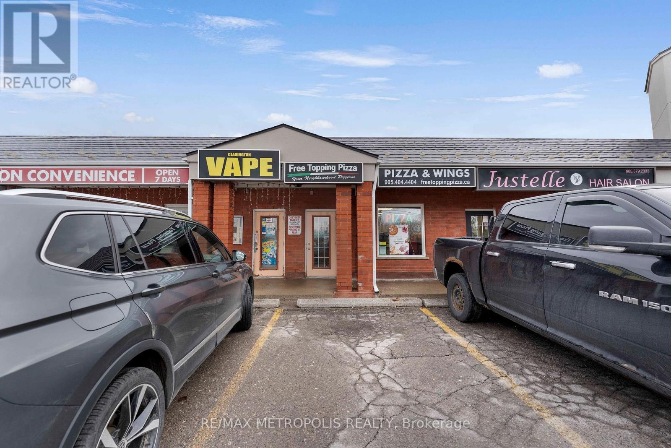832 - 830 Lawrence Avenue W
Toronto, Ontario
Experience Italian-inspired luxury in this bright and spacious 853-square foot suite at the centrally located Treviso 2. This thoughtfully designed residence features two bedrooms plus a versatile den that can easily serve as a third bedroom, complemented by two full bathrooms and a private balcony. The interior boosts soaring nine-foot ceilings and sleek laminate flooring throughout, while the gourmet kitchen is finished with elegant granite countertops and premium stainless steel appliances. Residents benefit from the ultimate convenience of included parking and a storage locker, alongside 24-hour concierge security and five-star building amenities, including a professional gym, indoor pool, sauna and a sophisticated party room. Perfectly positioned for an effortless urban lifestyle, this home is just a short walk from Lawrence West Subway Station and minutes from Yorkdale Mall, reputable schools, and a diverse array of local shops and restaurants. (id:60365)
2 - 219 Mcmurchy Avenue
Brampton, Ontario
Legal/Licensed Walkout Basement in the centre & very convenient location of Brampton. 2 huge size bedrooms (18 ft. x 15 ft., 15 ft. x 13 ft.), 2 bathrooms. Large size windows with Ample natural light. Close to all the amenities, Highway 410, Bus stop at Front of the house, Close to school, No carpet in the house, Separate Walkout entrance and Separate laundry. Quartz Countertop in Kitchen, New SS Stove and SS Dishwasher. Tenant to pay 30% utilities. Pot Lights in Living and Kitchen Area, 2 Car parking. (id:60365)
365 Lynn Place
Oakville, Ontario
Spectacular 2 storey detached home located on a quiet family crescent in Oakville's Falgarwood neighbourhood. This beautiful turnkey updated home has only the finest finishes and features. Amazing curb appeal and a private fenced backyard perfect for relaxing and entertaining. Step inside the double door front entrance to find a beautiful main floor filled with an abundance of natural light, wide plank hardwood floors, pot lights, and fine finishes throughout. Outstanding floor plan with large principal rooms, and a professionally finished lower level, giving you over 2570 sqft of luxurious living space. Stunning gourmet kitchen with new custom cabinets, new counter tops, stainless steel appliances, breakfast area overlooking a private backyard with a large custom deck and gazebo. The upper level features a unbelievable primary bedroom addition (2022). Enter to your private home office then into a private primary bedroom retreat featuring large bedroom with sitting area, electric fireplace, wine fridge, bar sink, custom walk in closet, and luxurious 5 pc ensuite. You will also find 2 spacious bedrooms and a updated 4 pc main bathroom. The lower level has a cozy rec/family room with built ins, electric fire place, carpet, and a gym area. You will also find a updated 3 pc bathroom, laundry room, storage, and private 4th bedroom perfect for older children and guests. Great location with the Morrison Valley Trail System only steps away. Minutes to the QEW, GO Station, Whole Foods, Oakville Place Mall and some of Oakville's best schools. (id:60365)
493 Jane Street
Toronto, Ontario
Sweet starter home within walking distance to great restaurants and the Jane subway. A permitted professional extension in 2022 included a 2nd full bathroom with heated floor, new front mudroom, freshly painted exterior and a paved rear yard. Key systems updated; roof (2024) central a/c and rented hot water tank (2021), furnace (2017). Potential for 2nd story above addition. 2nd parking available via street permit. (id:60365)
1103 - 2 Erskine Road
Mississauga, Ontario
Live in the heart of the vibrant Exchange District! Welcome to EX2 at 2 Erskine Rd, perfectly situated in downtown Mississauga-just steps from Square One. This bright and spacious 2-bedroom, 2-bath suite offers comfort, style, and exceptional modern features. Enjoy elevated interior finishes such as approximately 9' ceilings in the living/dining area and primary bedroom, integrated stainless-steel appliances, imported Italian Trevisana kitchen cabinetry, quartz countertops, LATCH/DOOR smart access system, Kohler plumbing fixtures, and an efficient geothermal source. Enjoy an elevated lifestyle with an impressive collection of amenities, including a Sky Gymnasium to experience sunrise or sunset with breathtaking views, or enjoy a run on a 360-degree Sky Running Track overlooking the clouds and all of Mississauga. Work seamlessly from the modern Co-Working Space, unwind in the stylish Games Room and Lounge, or relax in the Outdoor Terrace complete with BBQs and comfortable seating. Perfectly located just minutes from major highways, GO Transit, Walmart, and all the vibrant conveniences that downtown Mississauga has to offer. (id:60365)
12 - 80 Strathaven Drive
Mississauga, Ontario
Gorgeous 3 Bedroom Bright and Spacious Townhome in Mississauga's Most Prestigious Neighborhood, Close to Hwy 401 and 403, Square One and Heartland Town Centre, Catholic, Public and Secondary Schools, Very Low Potl Fee of Apprx $195 Which Covers Garbage Pick up, Snow Removal and Landscaping. Main Floor Has Living, Kitchen, Powder Room and Walkout to Patio, With Backyard, 2nd Floor Has 2 Bedrooms With Jack and Jill Washroom, and 3rd Floor has Master Bed Which is Big and Spacious, Dont Forget the Master Ensuite. One Garage and One Driveway Park and Hot Water Tank Rental. (id:60365)
200 - 4591 Highway 7
Markham, Ontario
Exceptional boutique professional office(1271 sq ft) featuring a private entrance and abundant natural light. This versatile unit offers five private rooms, a spacious reception/living area, a den, and One private washroom with optional in-suite washer and dryer. ***NOTE: [The Purchase Price applies solely to the existing leasehold improvements and renovations. No goodwill, chattels, equipment, inventory, trade name, or business operations are included in the sale.]*** This unit is ideal for use as an office, daycare, training or education center, massage/RMT clinic, or other beauty-related businesses. Bright and airy with direct access to a private balcony, creating a modern and comfortable work environment.Prime location with easy access to Highways 407 & 404, surrounded by shopping, dining, parks, and public transit including the 407 GO Station. Ample parking available in the plaza. ***NOTE: [Monthly lease price: $3,351.22 inclusive of HST, TMI, and utilities. This proposed use is not acceptable to the landlord. The inclusion of retail sales (card packs) constitutes a retail component, which is not permitted under the lease/zoning for this property.The landlord will not approve any use that involves retail selling, whether primary or incidental.]*** As currently described, the proposed trading card academy, workshops, tournaments, and on-site retail sales cannot be supported. For further details, pls contact LA 647-86-123-86 (id:60365)
30 Kingswood Drive
King, Ontario
Welcome to 30 Kingswood Drive A European-Inspired Bungalow on a Lush 2-Acre Estate This stunning executive home on a beautifully landscaped 2-acre lot offers the perfect blend of luxury, space, and functionality.Nestled behind a long, circular driveway, this European-style bungalow combines timeless elegance with modern comfort.Featuring over 5000 sq ft of Finished Living Space with 3+1 bedrooms, a bright above-ground lower level, two full kitchens, and a luxurious sauna with steam shower. The home's curb appeal is undeniable, with manicured gardens and a custom arched front door that lends the façade a touch of Old World sophistication. A double-car garage with an attached carport or boat port ensures both functionality and flair.Inside, the home exudes warmth and character, featuring hardwood floors, slate tile, pot lighting, and design elements like exposed wood beams and brick accent walls. The open-concept layout is bathed in natural light thanks to oversized windows, allframing serene views of the private grounds.Outdoors, this home becomes a true retreat. A sparkling, gated inground pool with a covered sitting area invites relaxation and recreation. Meanwhile, a tranquil pond and a stone fire pit with natural seating complete the picture of an idyllic countryside escape.Whether you're entertaining guests or enjoying peaceful moments surrounded by nature, 30 Kingswood Drive is a rare find a private oasis that offers the best of refined living just minutes from town. (id:60365)
210 - 1525 Diefenbaker Court
Pickering, Ontario
Low Rise 3 Bedrooms & 2 Full Bathrooms Located At "The Village At The Pines". Primary Bedroom Has A Walk-In Closet & 4 Piece Ensuite Bathroom. 2 Walkouts To Balcony. One Parking Spot. Chestnut Hill Rec Complex Across The Road. Easy Walk To Mall, GO Transit & Most Amenities. Easy Access To 401. Property is being sold "As is" & "Where is". (id:60365)
113 - 1555 Kingston Road
Pickering, Ontario
Welcome to this bright and modern 3-bedroom, 2.5-bathroom , 2- storey end unit condo town in the heart of Pickering. Freshly painted in 2025, this home offers a clean and contemporary feel from top to bottom, featuring laminate flooring throughout with absolutely no carpet. The open concept living and dining area flows seamlessly into a stylish kitchen equipped with stainless steel appliances, creating a comfortable and functional space for daily living. . Located within walking distance to the GO Station, nearby plazas, Pickering City Centre, shops, and the community centre, this home places everything you need right at your doorstep. Perfect for first-time buyers, downsizers, or investors, this property offers outstanding lifestyle and investment potential in a highly desirable location. 1 Underground Parking Space Included. Second Outdoor Parking Space MUST be purchased for an additional $20,000. Also listed separately. (id:60365)
46 Goodwin Avenue
Clarington, Ontario
Location! Location! Located in heart of Bowmanville - Perfect for 1st time home buyers - Investors Conveniently Located Near Schools, Shopping, Parks And An Easy Commute To The City - The Sunny Eat-In Kitchen Overlooks A Tidy And Spacious Fenced Backyard. Newly painted New flooring Enjoy the huge fenced backyard with trees, possible to make a separate entrance to the basement thru main garage access (id:60365)
1561 Durham Regional Hwy2
Clarington, Ontario
Discover an exceptional franchise investment opportunity with this well-established pizza business, ideally located in Courtice and benefiting from outstanding street exposure. Positioned in a busy, high-traffic area close to surrounding residential neighborhoods, the store enjoys steady, year-round sales and a strong base of loyal customers. This recognized and trusted brand presents an attractive opportunity for entrepreneurs or investors alike. The current owners have carefully prepared the business for a smooth and efficient transition, allowing the next owner to step in with confidence and continue its success. (id:60365)

