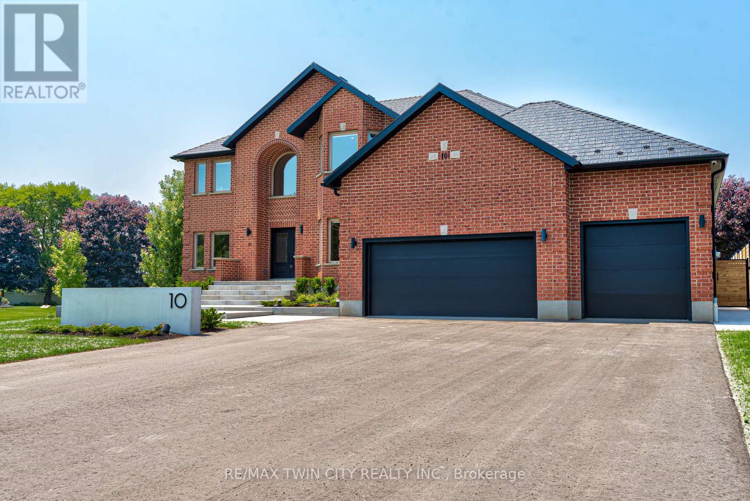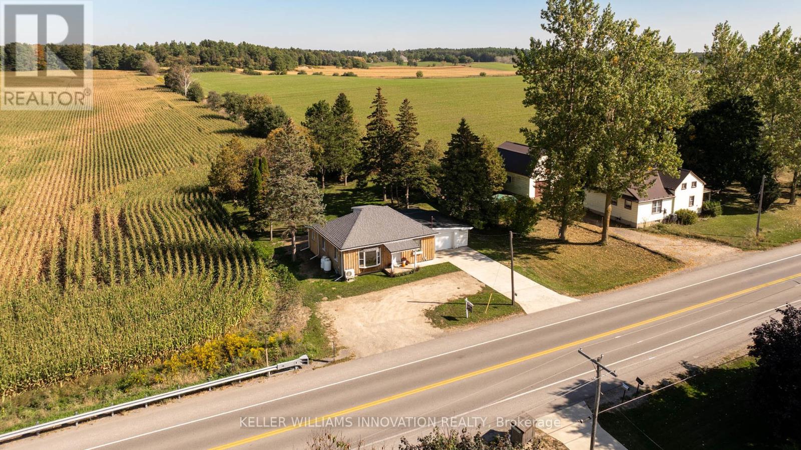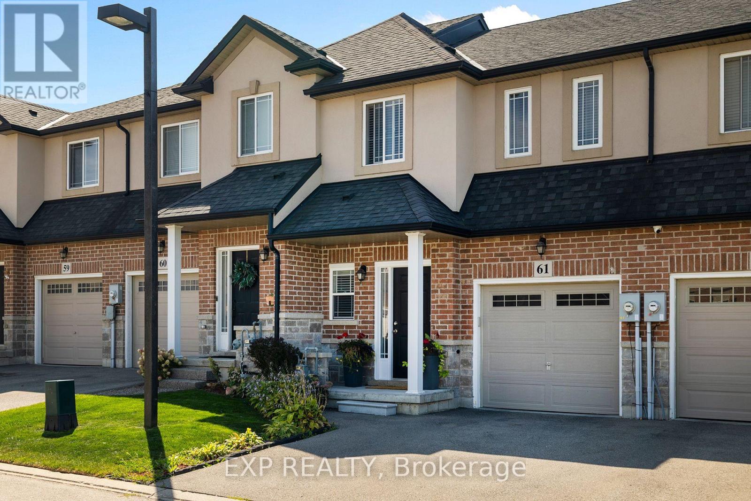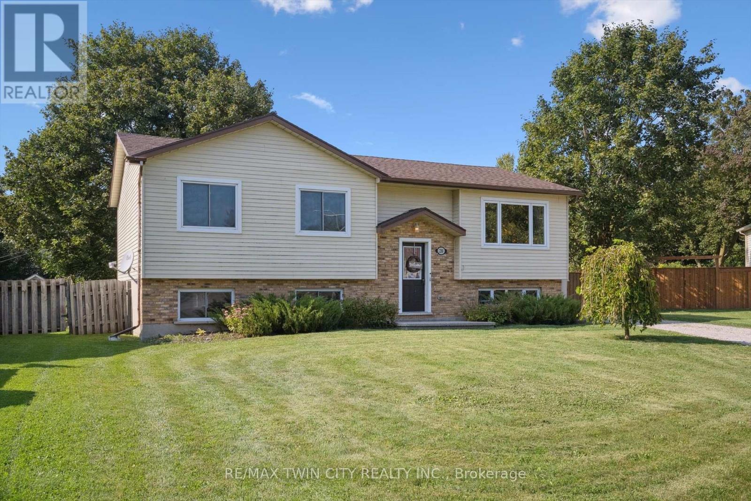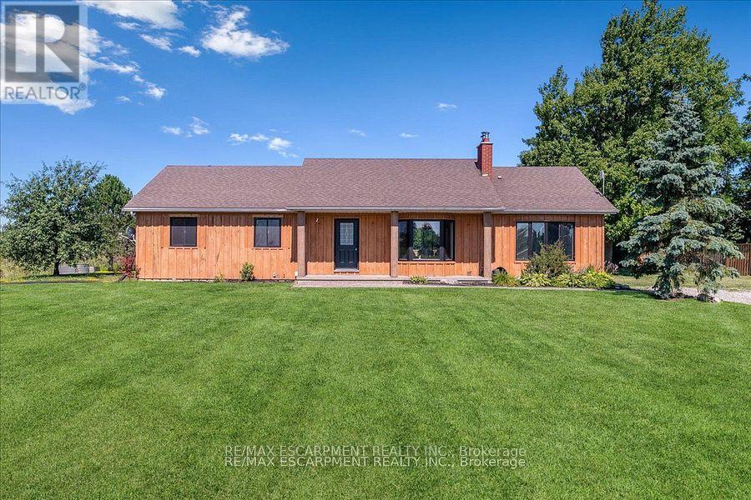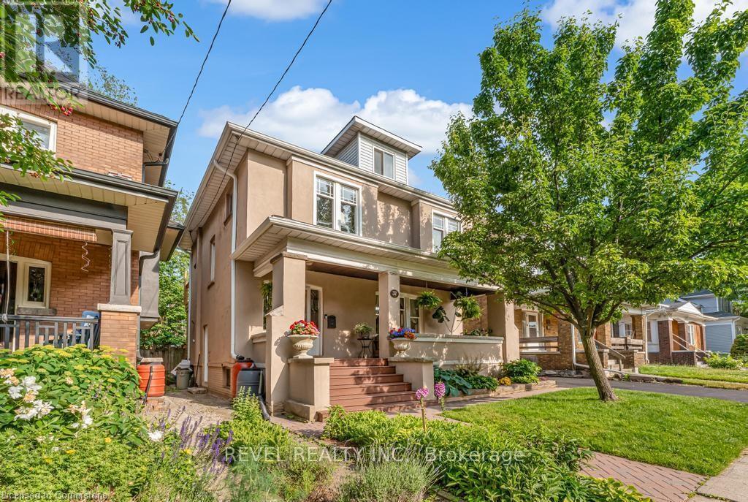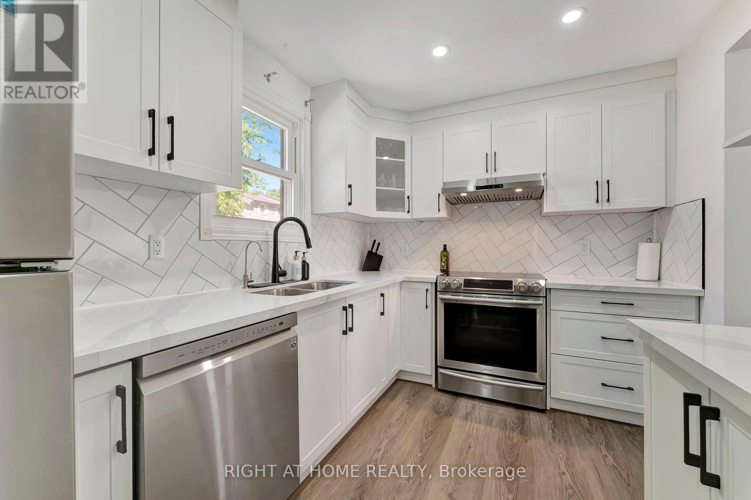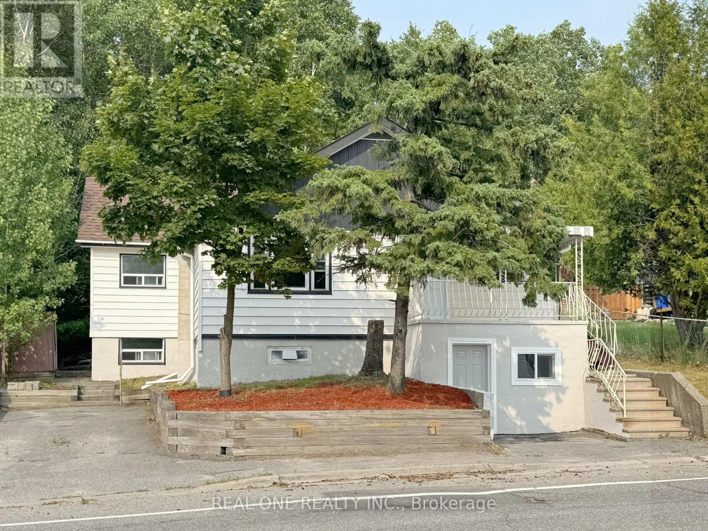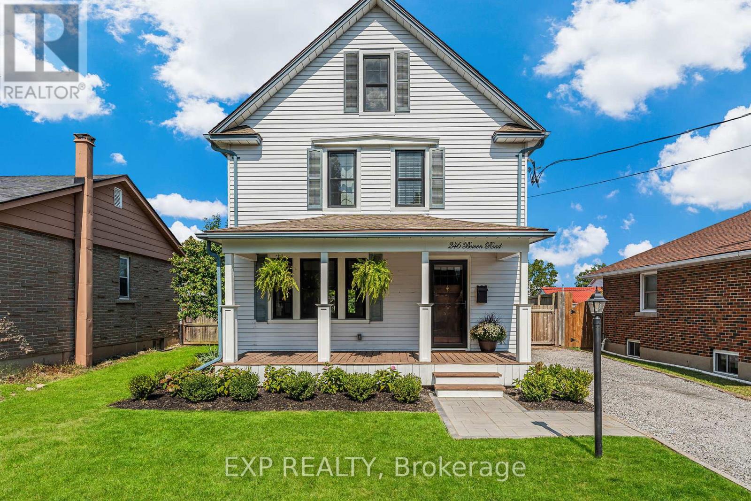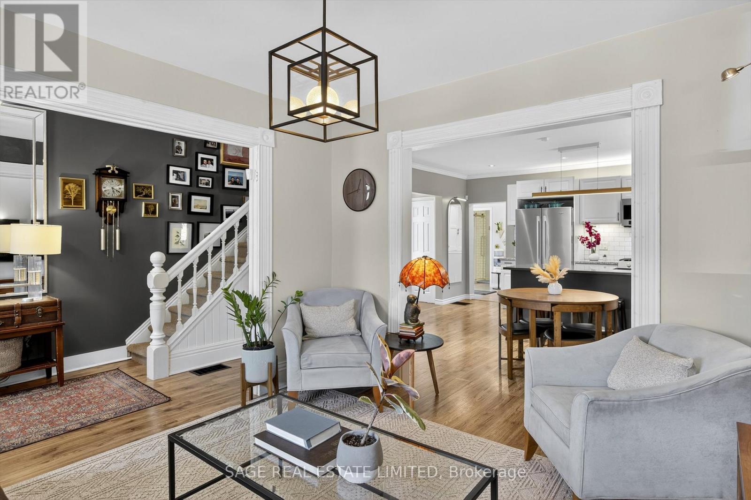134 Mcanulty Boulevard
Hamilton, Ontario
The Perfect Blend of Style & Value in Hamilton. Meticulously renovated home where thoughtful design meets exceptional value. This 3-bedroom residence has been updated for the savvy buyer, offering an ideal blend of style, comfort, & convenience at an incredible price point. Step inside to an inviting, sun-drenched interior with new flooring that flows seamlessly throughout the home. The heart of the home is the updated modern kitchen, featuring sleek cabinetry, premium finishes, & stainless steel appliances. It's the perfect space for preparing gourmet meals or entertaining guests without the high price tag.The homes bright & airy atmosphere extends to the bedrooms, providing a peaceful retreat at the end of the day. The updated 4-piece bathroom boasts contemporary fixtures & a clean, spa-like design. The unspoiled lower level offers a blank canvas, ready to be transformed to suit your needs. A rare find in this sought-after area is the parking for 1 car, providing unmatched convenience. The fully fenced rear yard. With updated electrical, you can move in with peace of mind. Located on a quiet, tree-lined street, this home offers an exceptional opportunity for young executives, down-sizers, & growing families alike. Experience a sophisticated lifestyle in a vibrant community, with easy access to Hamilton's best amenities, from trendy restaurants to scenic parks this is more than just a house; it's the perfect place to start your next chapter. (id:60365)
10 Eldale Road
Woolwich, Ontario
COUNTRY LUXURY! Welcome to 10 Eldale Road, a home abundantly offering 7 Beds, 6 Baths, 3 Kitchens, 15 Car Parking & a 1788 sqft All-Season Outbuilding. Located on a quiet dead-end street 3 mins from charming Downtown Elmira, as you approach the property you will be impressed by the all-brick construction, new metal roof (2023), new garage doors (2024), new eaves and soffits (2023), and significant recent investment into hardscaping and landscaping (2024 Earthscape). Heading inside, the home lavishly offers 5600+ sqft of finished living space, including a 2 bed in-law suite complete with separate laundry. The property's main level provides a sense of calm with 9' ceilings, bright newer windows (2016), a home office, and great room with soaring 18' ceilings and fireplace. The timeless chef's kitchen features solid wood cabinetry and a 10' island. Heading up the stunning central staircase you will find 4 additional good-sized bedrooms, two featuring their own ensuite baths in addition to a third 4-pc bath. The West-facing spacious primary bedroom offers views of peaceful fields and sunsets. Outside, the property's fully fenced 0.54 Acre lot deserves its own mention, featuring extensive interlock hardscaping, gas lines for firepit and BBQ, a 2-storey auxiliary building with 3 garage doors, hydro, plumbing and natural gas heating, and a refreshing 17 EX Aqua Sport Swim Spa (2024 Waterscape Hot Tubs & Pools). Additional features of this home include a 24kW full home generator (2024), owned tankless water heater (2023), new AC and furnace (2022), new water softener, iron filter, pressure tank, waterlines and sump pump (2023), Lutron Smart Lights (2024), Zero Gravity blinds (2024), security cameras & intercom (2023 JR Security), upgraded insulation (2023), and fresh paint throughout (2024). Finally, this location cannot be beat: a leisurely 5 min walk to Elmira Golf Club, a great school district, and a short drive to all amenities. Dont miss the virtual tour & video! (id:60365)
3859 Arthur Street N
Woolwich, Ontario
Enjoy the best of country living with modern comfort in this beautifully renovated home on a deep lot backing onto open fields. Mature trees frame the property, while expansive rural views create a peaceful backdrop just minutes from Elmira. The open-concept kitchen and living area centers the home; large enough to accommodate a dining table. Luxury vinyl plank floors run throughout, anchoring a renovated kitchen with stainless appliances, granite countertops, valance/toe-kick lighting, pot filler, and a large island. The adjoining living room features oversized windows and a stone fireplace with a Napoleon insert. A spacious primary bedroom has double closets and a stylish 3-piece bath with shiplap accents and a glass walk-in shower. A versatile bonus room finished with shiplap, large windows, and recessed lighting offers a playroom, nursery, or office with beautiful views. Convenient main-floor laundry/mud room makes everyday living a breeze. The second level is a warm, wood-clad retreat with endless possibilities. With pine ceilings, and a half bath, the loft works beautifully as a guest suite, studio, or bedroom. Downstairs extends your living space with a modern rec room, additional bedroom, and a second 3-piece bath. Updated finishes and recessed lighting create a fresh, comfortable atmosphere. Utility and storage areas complete the lower level. An extended covered rear patio offers shade and shelter for dining or relaxing while the sun sets over neighbouring fields. The attached garage and paved driveway provide ample parking and storage options. Recent updates include: septic tank (2025); main floor bathroom, backyard graded & seeded (2023); concrete driveway, roof, furnace and heat pump (2022); UV filtration system, newer windows, and spray foam insulation throughout. This move-in ready property is ideal for anyone looking to enjoy small-town life with style and comfort, but with the urban amenities of nearby Elmira only a short drive away. (id:60365)
61 - 9 Hampton Brook Way
Hamilton, Ontario
Welcome to this attractive freehold townhome in the family-friendly and highly sought-after Mount Hope community. Built in 2015, this home offers 3 spacious bedrooms, 2.5 bathrooms, and a bright open-concept layout perfect for modern living. The main floor features 9 ft ceilings, upgraded light fixtures, new flooring in the living room, a stylish white kitchen with stainless steel appliances, tile backsplash, and a separate dining area. Patio doors lead to a private backyard with a deck, ideal for relaxing or entertaining. A chic barn door opens to the upper-level laundry, while the primary bedroom boasts a large ensuite bath and plenty of space. The fully finished basement (2023) adds even more living space with a full bathroom, bedroom, storage/office area, under-stairs storage, and pot lights. Additional highlights include a newly renovated oak staircase with wrought iron spindles, a main floor powder room, inside garage access, and ample visitor parking. Conveniently located just minutes to Hwy 403, schools, parks, golf, restaurants, and more this home combines style, comfort, and convenience. (id:60365)
76 Stauffer Road
Brantford, Ontario
Welcome to this delightful residence built in 2023, corner lot, nestled in a sought-after neighborhood. The home boasts a spacious and open floor plan with an abundance of natural light, with a network of trails weaving around the property and plans for a future park just steps away. Features 9 ft ceilings on the second floor. Fresh carpet throughout. Close to Hwy 403, hospital, golf course, YMCA, & retail stores. Short drive to the airport and Wilfred Laurier University (id:60365)
230 Arris Crescent
West Perth, Ontario
Welcome to 230 Arris Crescent, nestled in the charming town of Mitchell, just a short drive from Stratford. This beautiful raised bungalow sits on a large pie-shaped lot with a fully fenced yard and a convenient walk-up basement. Featuring 3 bedrooms, 2 full bathrooms, and a fully finished basement, this home is ideal for first-time buyers, growing families, or downsizers. The open-concept kitchen flows seamlessly into the dining and living rooms, with a cheater ensuite off the primary bedroom. Large windows on both levels fill the home with natural light, highlighting the spacious recreation room and office/4th bedroom. With excellent potential for an in-law suite, this property offers versatility and value. Dont miss this fantastic opportunity to enter the housing market and make this wonderful home yours! (id:60365)
6550 Sinclairville Road
Hamilton, Ontario
Set on just over an acre and backing onto tranquil farmland, this beautifully updated 4+1 bedroom, 4-bath bungalow offers the perfect blend of privacy, space, and convenience. Located in a sought-after pocket of Glanbrook, you're only minutes to Hamilton, Binbrook, and Ancaster - making commuting and city amenities easily accessible while enjoying the peace of country living. Step inside to a bright, open-concept main floor with hardwood throughout the kitchen, dining, living, and hallway. The kitchen is fully updated with block countertops, tile backsplash, breakfast bar, pot lights, and a skylight that floods the space with natural light. Sliding doors off the dining room open to a spacious rear yard -0 ideal for entertaining or quiet relaxation. The living room features a large bay window and a stunning wood-burning fireplace with stone surround and a newly redesigned custom live-edge mantel, while the oversized family room adds even more living space with crown moulding and another bright bay window. The primary bedroom includes a 3-piece ensuite and a newly added walk-in closet, with an updated main 4-piece bath nearby. A brand new powder room and refreshed front entry enhance the main floors functionality and style. For added convenience, enjoy laundry on both the main and lower levels. A separate rear entrance leads to a fully self-contained in-law suite, thoughtfully renovated in 2016, featuring an open-concept kitchen and living area with pot lights throughout - ideal for extended family or rental potential. Additional upgrades include 200 AMP electrical service, new LED pot lights, a 2024 heat pump and air conditioning system, and a complete water purification system with UV and charcoal filtration. This is a rare opportunity to enjoy rural charm with modern comforts, in a prime location just outside the city. (id:60365)
37 Burris Street
Hamilton, Ontario
Charming 2.5-Storey Home Blending Character & Modern Comfort! This beautifully updated family home offers incredible curb appeal with the perennial gardens out front that are full of colour accompanied by a mature flowering pear tree. Step inside to timeless charm with original stained glass windows, gum wood trim, Hamilton bricks fireplace and architectural details throughout. Continue through to a fresh, modern interior featuring a new second-floor laundry room and an updated balcony perfect for morning coffee or evening relaxation. The home boasts three generous bedrooms and a fully finished loft with a brand-new bathroom, offering endless possibilities as a primary suite, office, guest space, or playroom. Yard space is ready for entertaining with new fencing and a large deck. Enjoy the convenience of a newly paved driveway and a detached garage equipped with a 250 volt outlet for those who drive electric. Rough-ins for a wet bar in the loft and a basement bathroom add potential to an already perfect home. Every detail of this home has been looked after including eavestroughs, replaced only 3 years ago and recently finished chimney which was capped for additional peace of mind. 37 Burris St, as wonderful in person as it is in photos. (id:60365)
37 - 175 Cedar Street
Cambridge, Ontario
Welcome to Unit 37 at 175 Cedar Street one of the largest units in the highly sought-after Cambridge Woodlands complex, ideally located directly across from Westgate Plaza. This beautifully renovated 4-bedroom, 2.5-bathroom townhome offers a spacious and functional layout, thoughtfully upgraded with modern finishes throughout. The main floor features a bright, open-concept design with fresh neutral paint, new vinyl flooring, updated baseboards, modern doors, and a stunning kitchen complete with quartz countertops, stainless steel appliances, a stylish backsplash, and generous counter space perfect for everyday living and entertaining. The adjoining living/dining area walks out to a large balcony deck, ideal for barbecuing or relaxing outdoors, and a convenient powder room completes this level. Upstairs, you'll find three comfortable bedrooms and a renovated four-piece bathroom. The fully finished lower level enhances the homes flexibility with a large recreation room that also serves as the fourth bedroom, a full bathroom, and a spacious utility/laundry room offering ample storage. This layout makes the home one of the largest in the complex, thanks to the additional living space on the lower level. Enjoy unbeatable convenience with Sobeys, Tim Hortons, Dollarama, and more just steps away, and take advantage of downtown Galt's vibrant shops, restaurants, public library, Grand River trails, and historic attractions-all within walking distance. This exceptional home offers modern updates, practical space, and a prime location. Book your private showing today! (id:60365)
1274 Martindale Road
Greater Sudbury, Ontario
Rare Opportunity! Two Complete Units Each With Its Own Private Entrance, Offering Incredible Flexibility For End-Users Or Investors. This Solid Property Features Two Self-Contained Spaces Each With Its Own Full Kitchen, Full Bathroom, And Dedicated Washer & Dryer Set Meaning No Shared Spaces! The Main Floor Unit Includes A Bright, Spacious 3-Bedroom Layout With A Large Living Room, Dining Room, And Eat-In Kitchen. The Lower-Level Unit Offers 2 Bedrooms, A Generous Kitchen With Quartz Countertops, And Ample Living Space. Both Kitchens Feature Quartz Counters, And Both Units Are Move-In Ready. Enjoy A Private Backyard Patio And Parking For Three Vehicles. Ideal For Cash Flow Live In One Unit And Rent Out The Other, Or Rent Both For Steady Income. Situated In A Prime Location, Just Steps Away From Schools, Transit, Major Retail Stores, The University, Hospital, And The Lake. A Smart Investment Or Perfect Home For Multi-Generational Living! (id:60365)
246 Bowen Road
Fort Erie, Ontario
Fully updated. Incredible design. Steps to the water. This beautifully finished 4-bedroom, 2-bathroom home is extensively renovated, including a stunning new kitchen (2023) with custom cabinetry, quartz countertops, and an Italian Carrara marble backsplash, complete with French doors opening to the backyard. The upstairs bath (2020) showcases a walk-in tiled shower with glass doors and a refinished clawfoot tub.The lower level and side entry were completely rebuilt in 2024 with waterproofing and indoor weeping tiles (25-year transferable warranty), carbon fibre foundation reinforcement, a new staircase, flooring, and side entry door. Additional highlights include newer windows , a Nest smart thermostat, updated electrical panel. This move-in-ready property offers peace of mind, quality craftsmanship, and the best of lake-area living in a sought-after Fort Erie location. (id:60365)
72 Victoria Avenue
Peterborough, Ontario
Vintage Meets Vogue on Victoria - Step inside 72 Victoria Avenue, a charming 3 bedroom, 2 bath home that blends historic character with modern comfort in the heart of Peterborough. The stone pathway and welcoming full-width porch create an inviting first impression as soon as you arrive. Inside the home offers over 1,200 square feet of thoughtfully designed living space, and delivers something truly special: an immediate sense of warmth and belonging the moment you walk through the door. The main level flows with bright, inviting living areas and a modern functional kitchen that serves as the heart of the home. Just off the kitchen, a versatile flex space adds everyday convenience and can easily be transformed into a mudroom, workout area, or creative corner to suit your lifestyle. This space is also home to two great features: A full bathroom, and your stacked washer and dryer. Upstairs, three comfortable bedrooms and a full bath provide the perfect retreat for family and guests. This property has been lovingly maintained and is completely move in ready, so you can focus on living rather than renovating. Step outside to enjoy your large private yard, where you can relax and enjoy meals on the deck, entertain in the yard, or garden to your hearts desire. A rare bonus in this area, parking for four vehicles adds exceptional value and practicality. More than just a house, 72 Victoria Avenue is a place where comfort meets character, where modern conveniences pair seamlessly with timeless charm, and where every space feels welcoming. From its historic roots to its move-in ready finish, this home offers buyers not just a property but the opportunity to connect with a space that instantly feels like home. (id:60365)


