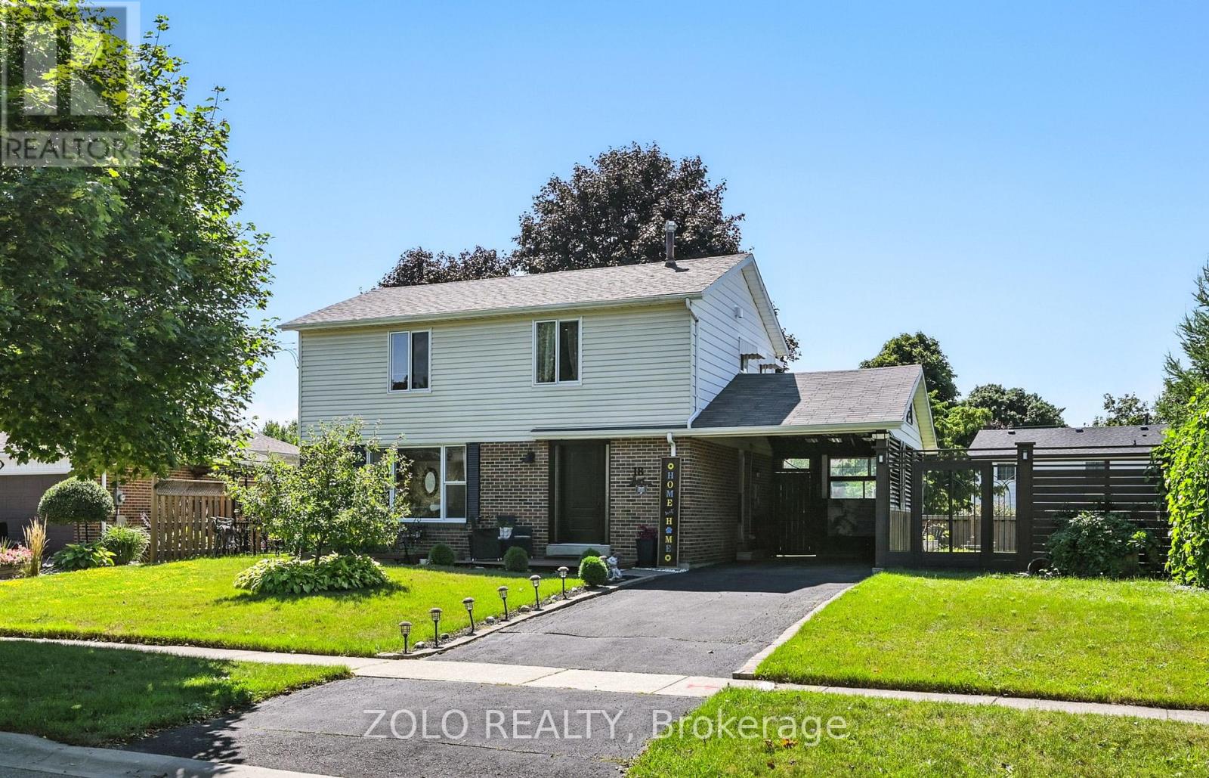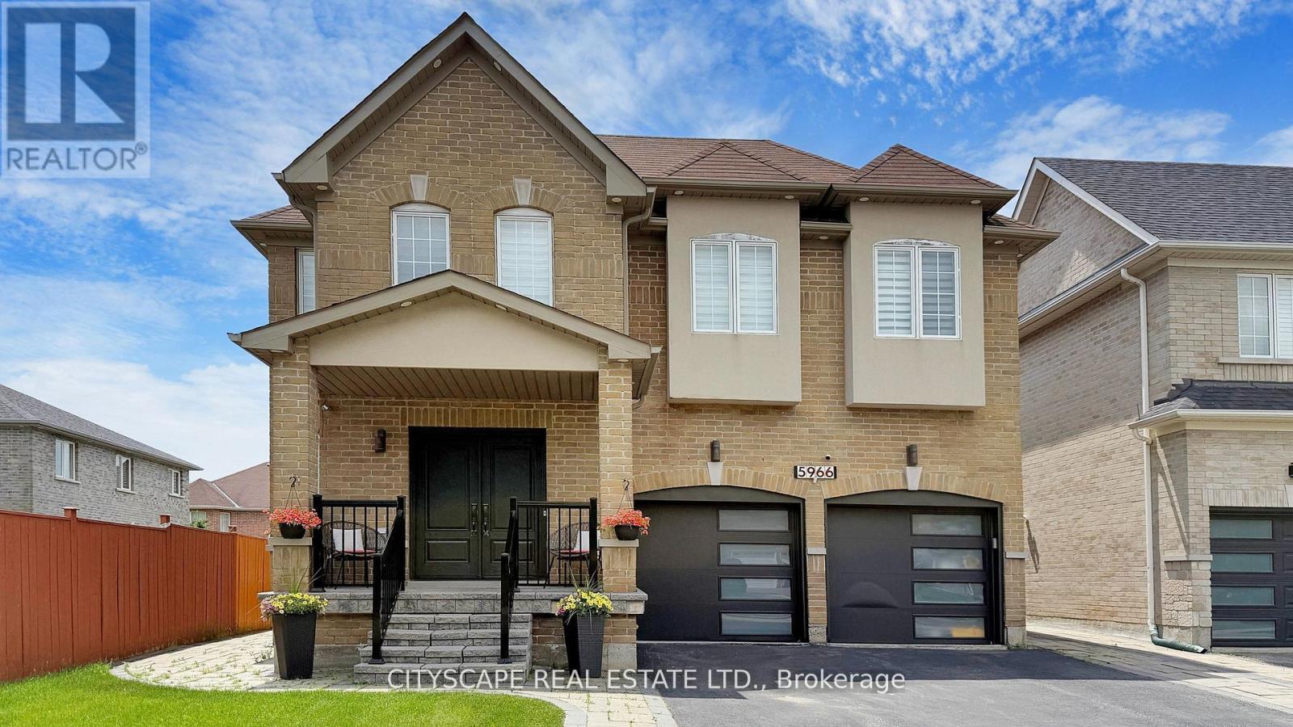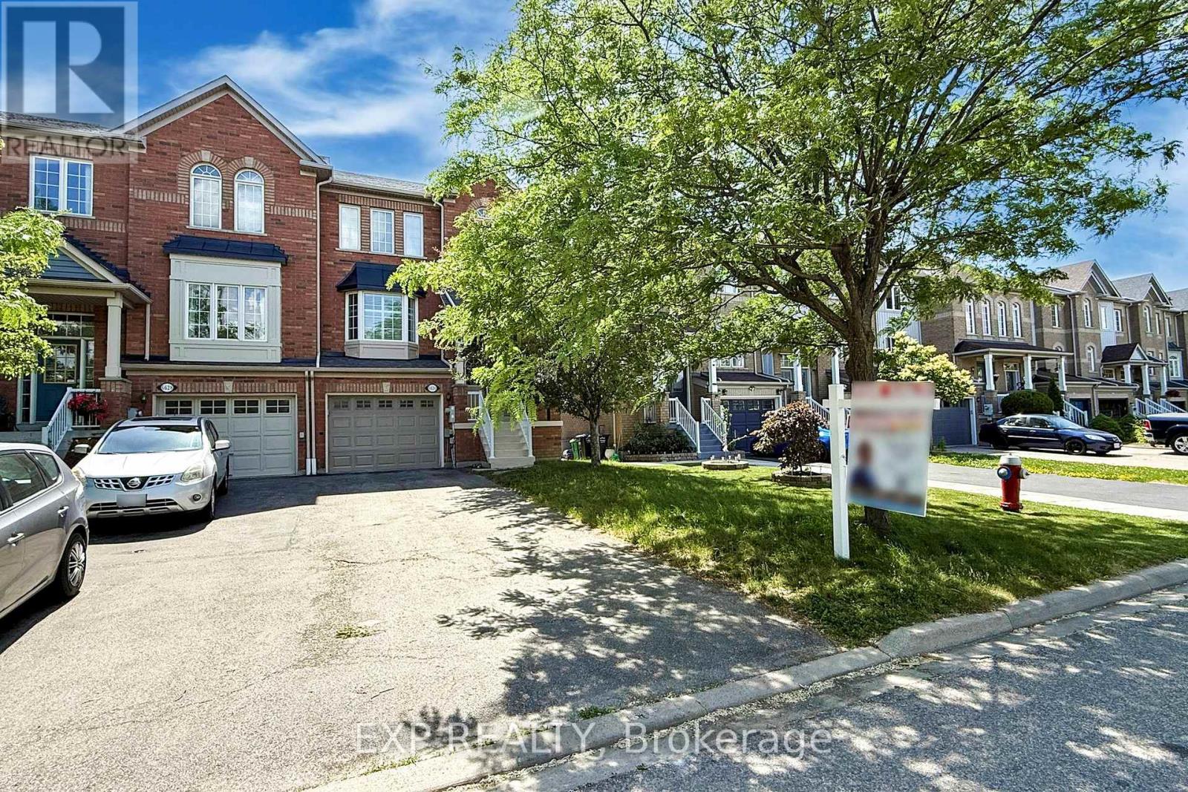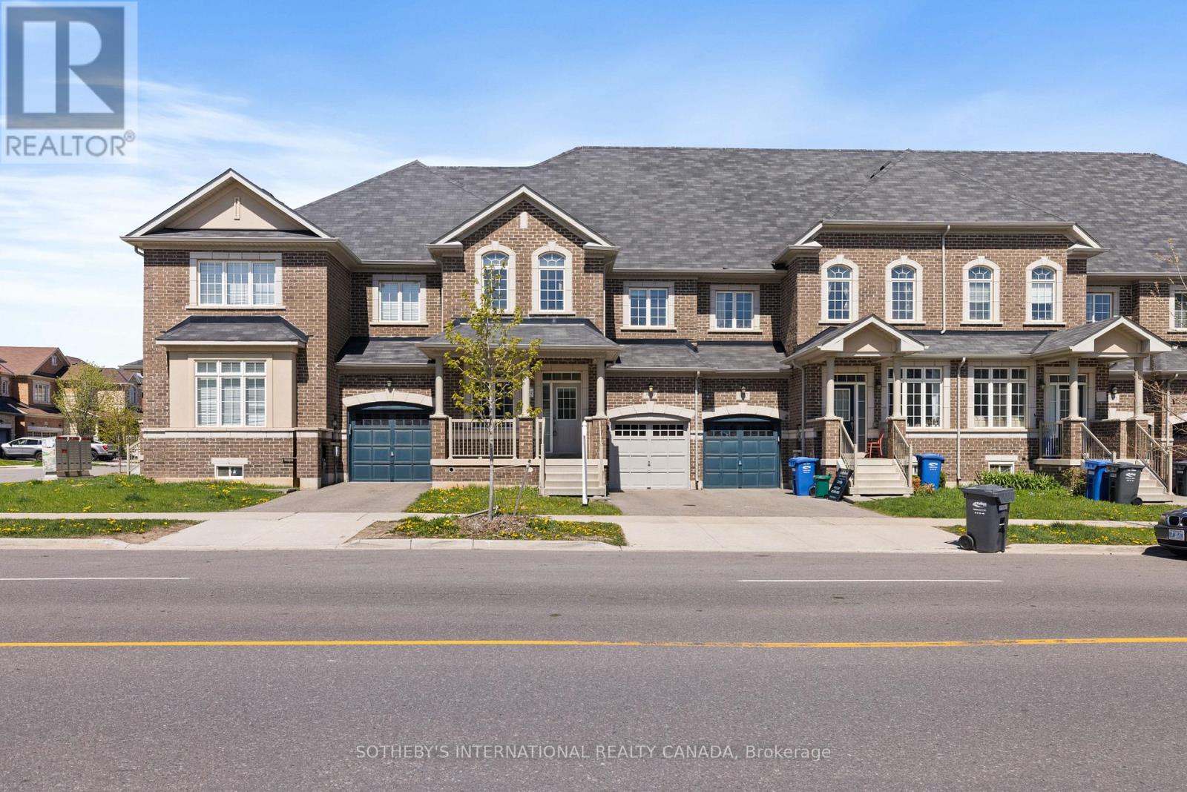4037 Charleston Side Road
Caledon, Ontario
Attention Builders , Investors !! 3.5 Acres Corner Of Heart Lake And Charleston For Sale In Prime Location Of Caledon. Build Your Dream Custom House. Two Driveways From Charleston Rd. Price To Sell . House Is Only Viewed After A Conditional Offer. Separate Driveway To Barn. Also Driveway Permit Approved From City For Heart Lake Rd Entrance Too , Close To Highways & Amenities. (id:60365)
18 Fagan Drive
Halton Hills, Ontario
Welcome To This Beautiful Turn-key Home Nestled In The Heart Of Georgetown; Boasting Almost 1500 Sq/Ft Of Above Ground Living Space And An Expansive Basement Partially Finished With A Unique Industrial Design Ready For Your Personal Enjoyment; A Convenient Walk-Out From the Open Concept Kitchen to A Huge Fully Fenced Landscaped Yard With Endless Potential For Entertainment Or Quiet Enjoyment; Primary Bedroom with 5-Piece Semi-Ensuite Bathroom and His/Hers Closets; Direct Side Entry from Carport; Premium Upgrades Include Hard Wood Floors, Entertainment Wall in Living Room, Stainless Steel Appliances, Granite Counters, Main Floor Laundry, Water Softener, 200 AMP Electrical Panel (2024), HVAC (2021) Windows & Doors (2023) Main Water Shut-Off (2024) Fridge, Washer & Dryer (2024) New Shingles On Roof (2021) Utility Shed (2024) Mobile EV Charger (2025); Walking Distance to School(s), Parks, Trails, Shopping and Other Amenities; Come Look. Love. Live! (id:60365)
5966 River Grove Avenue W
Mississauga, Ontario
Welcome to this spectacular Royal Vista executive home the sought-after Winston model, offering approximately 3,200 sq ft of luxurious living space with 4+1 bedrooms (Two Master Bedrooms)with an 4 bathrooms. Thoughtfully customized and upgraded throughout, this home features elegant hardwood flooring on the main level, soaring 9-ft ceilings, and extensive pot lighting that adds warmth and sophistication. Enjoy a gourmet eat-in kitchen with granite countertops, perfect for both everyday family meals and entertaining. The spacious layout includes three full bathrooms on the upper level, including a spa-inspired ensuite with a whirlpool tub. No detail has been overlooked 200k spent on premium upgrades and finishes throughout. Nestled in an ideal family-friendly neighbourhood, this home truly shows 10+ and is move-in ready. Dont miss your chance to own this exceptional property! Dont miss out schedule your private tour today! (id:60365)
6630 Opera Glass Crescent
Mississauga, Ontario
For Lease ,This beautifully maintained freehold end-unit townhouse offering the space and elegance of a semi-detached. Step through the double-door entrance into grand foyer with soaring double height ceiling, setting the tone for the open and airy layout. The main floor features 9-foot ceilings and gleaming hardwood floors, creating a warm and inviting living space. The custom kitchen is outfitted with stylish finishes, dimmable pot lights for modern living, remote work, and streaming. Built-in ceiling speakers in the living room, family room, and primary bedroom add a premium touch for entertainment lovers.The fully finished walkout basement with a separate entrance offers potential for an in-law suite and excellent rental income potential, making it perfect for multi-generational living or investment purposes. Additional upgrades include a new metal garage door with a smart opener. The separate entrance from the garage to the backyard adds even more flexibility and convenience.Located in family-friendly Heartland area, Minutes from major highways- 401/ Heartland/ Costco, and more. Top-rated Schools- Saint Marcellinus , David Leader Middle, Mississauga S/S. Don't miss the chance to make this spectacular home YOURS!! (id:60365)
Basement - 49 Lockerbie Avenue
Toronto, Ontario
Discover your cozy haven in this charming 2 bedroom basement apartment at 49 Lockerbie Avenue! - Nestled in the sought-after Humberlea-Pelmo Park neighborhood, this recently renovated and freshly painted unit offers comfort, cleanliness, and convenience in one perfect package. After your initial welcome into the spacious hall with room for your belongings/shoe storage, you are then greeted with a bright, white and modern eat-in kitchen with a window, pot lights and everything you need to prepare your favourite meals. Looking for a separate space to study or work? The 3rd room has you covered and offers space for whatever you need. The modern, 4 piece bathroom with black accents offers plenty of storage and functionality. There is a second bathroom that is available and located in the shared laundry room. Enjoy the quiet charm of this family-friendly street. Just minutes from Highways 401 & 400, UP Express, 17 min walk to Weston Go, 1 min walk to TTC, Humber River Trail, Lester B. Pearson Airport, you'll also love the easy commute and proximity to major shopping centers, top-rated restaurants, entertainment venues, and essential services like schools, libraries, and public transit - all right at your doorstep. Includes use of covered porch in the yard as well as use of the lovely backyard/garden area. A parking space can be made available for an additional $125/month. Book your private showing today as this lovely apartment won't last long!!! Property is ready for immediate occupancy to the right tenant(s)! No smoking or pets. Additional flat fee of $150 for all utilities, including internet! (id:60365)
906 - 21 Markbrook Lane
Toronto, Ontario
Welcome Home to Luxury, Comfort & Convenience! This Bright,Beautifully Maintained Condo Features 1 Spacious Bedroom With Ample Closet Space,Full Bathroom A Versatile Den, Ideal For A Home Office Or Extra Living Area. In-Suite Laundry & An Underground Parking. Residents Enjoy Access To World Class Amenities Including An Indoor Swimming Pool, Gym, Sauna. Elegant Party/Meeting Room, Kids Play Room & Ample Visitor Parking. This Property is Minutes Away From York University, Humber College, Pearson Airport, and Etobicoke General Hospital, With TTC at your DoorStep-ONE Bus to Kipling Station. Enjoy Seamless Highway Access(401,407, 427 & 400), Making Commute Effortless. (id:60365)
5817 Tiz Road
Mississauga, Ontario
This beautiful, move-in ready home is strategically located near Heartland Town Centre, Hwy 401, 403 and 407 and Square One, walking distance to shoppings, dinings, public transport and parks. This home is a pride of ownership. The first and only owner has been meticulously maintaining and updating their property. Freshly painted and professional updates include beautiful entrance door, crown moulding throughout, wainscotting, hardwood stairs with iron baluster, brand new never used kitchen appliances, quartz countertop and ceramic backsplash, air-conditioning. Move-in condition, this home is ready for a new owner to enjoy. UPGRADES INCLUDE: Fresh Paint & Kitchen Appliances (2025), AC with 8 yrs valid warranty(2023), Wooden stairs & iron baluster, Quartz Countertop (2021), Crown Moulding and Wainscotting (2019), Roof (2017). Come see this beautiful home yourself and start planning your move. (id:60365)
15 Pika Trail
Brampton, Ontario
Step into modern elegance with this stunning fully detached home, freshly renovated in 2023!The open-concept design creates a seamless flow throughout, with bright and airy living spaces that are bathed in natural light. The heart of the home is the beautiful kitchen, overlooking the spacious living area perfect for entertaining or everyday family life. A very unique feature is located on the second floor, a versatile open area that offers an ideal space for a home office, reading nook, or additional lounge. Outside, the curb appeal is undeniable. The fully finished basement offers incredible flexibility, serving as a private in-law suite to be used as you please, while still leaving a separate space for the owners to enjoy their own dedicated basement area. (id:60365)
85 Ames Circle
Toronto, Ontario
Available for the 1st time in over 40 years! This exceptional property backs onto the picturesque greenery of Ames Park - these lots are rarely available. This home is beautifully maintained and situated on a quiet, and premium street in the prestigious Banbury/York Mills neighbourhood. A walk-out basement provides easy access to resort-style living in your backyard, featuring a well maintained landscaped garden and swimming pool. The interior is has a functional layout with spacious principal rooms, open-concept kitchen and family room with access to an oversized balcony overlooking the pool and park. The upper level features a generously sized primary bedroom with an ensuite bathroom and walk-in closet, along with three additional spacious bedrooms. The walkout basement enhances the versatility of this home, seamlessly connecting indoor and outdoor living spaces. Boasting a large recreation area, wet bar with pantry, and a cozy gas fireplace, this is an ideal space for relaxing, entertaining, and spending quality time with friends and family. Located within walking distance to the coveted Denlow PS, Windfields MS, and York Mills Collegiate school catchments and offering convenient access to transit, parks, and amenities. This home combines comfort, location, and lifestyle. Don't miss your chance to own this rare gem. Note that the house is heated and cooled via forced air (natural gas furnace, and air conditioning). (id:60365)
583 Elliott Crescent
Milton, Ontario
WALK UP Entrance with PRIVATE SIDE YARD !!! Never Lived , New appliance and Private in suit Laundry , Bright Basement appartement .Absolutley none smokers Only. Private Side Yard !!! Gives you the cozy space for Barbeque or Gardening !! A Bright full walk up separate etrance 1 bed room Basement (id:60365)
3059 Postridge Drive
Oakville, Ontario
Welcome to 3059 Postridge Drive in Oakville's desirable Joshua Meadows! This well-appointed 2.5 storey townhome offers fantastic family living with comfort and convenience. The inviting main level features a functional kitchen with an island, stainless steel appliances, and a bright breakfast nook. Enjoy seamless flow to the private backyard via a walk-out deck, perfect for outdoor enjoyment. The main floor also offers a versatile combined living and dining area. Upstairs, the second level boasts a naturally lit family/rec room, three well-sized bedrooms, and a shared 4-piece bathroom. The private third level is a luxurious master retreat with a spacious 4-piece ensuite, walk-in closet, and private balcony. The unfinished basement presents a valuable opportunity for customization to meet your specific needs, whether you envision a home gym, a recreation space, a home office, or simply additional storage. Enjoy proximity to Canadian Tire, Walmart, Pur & Simple, The Keg, Longo's, and schools like Falgarwood PS, Iroquois Ridge HS and Sheridan College a short drive away. Benefit from nearby parks, the Oakville Public Library, and easy commuting via the 403 and QEW. Don't miss this exceptional opportunity for a wonderful family home in a prime Oakville location! Experience comfort, convenience, and community, Schedule your private showing today!! (id:60365)
96 - 5480 Glen Erin Drive
Mississauga, Ontario
Spectacular Executive End Unit Townhouse in the Exclusive "Enclave on the Park" Complex in Central Erin Mills. Elegant Open Concept Living Area with Cozy Gas Fireplace and Dining Room with Walkout to Backyard Deck. This Bright Skylight Home Features Gleaming Hardwood Floors, Crown Molding Throughout, Wood Staircase, Stunning Kitchen with Pantry, Granite Counter Top, Marble Backsplash, and Porcelain Floors. Spacious Bedrooms with the Primary Bedroom Featuring a 5 Pc Ensuite and Walk-in Closet. Basement is Fully Finished with Large Recreation Room and 4 Pc Bathroom. Newer Garage Door& Storm Doors, Deck, Windows. New Lennox Heater and Air Conditioner with Warranty. (id:60365)













