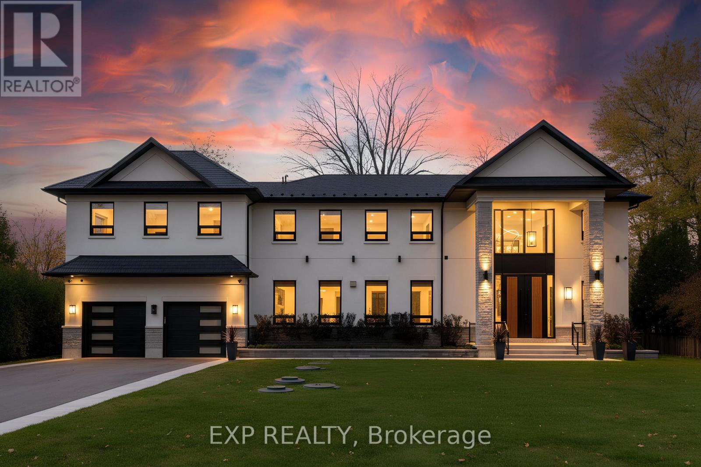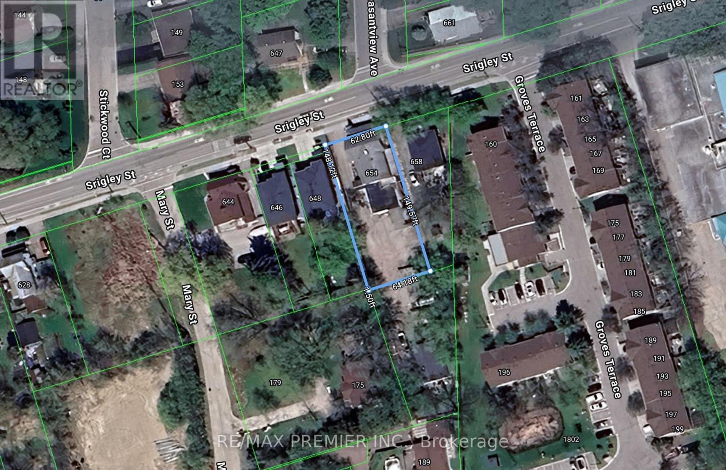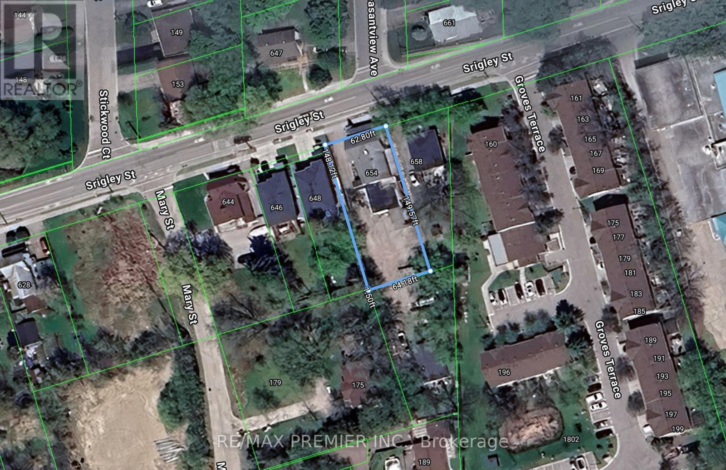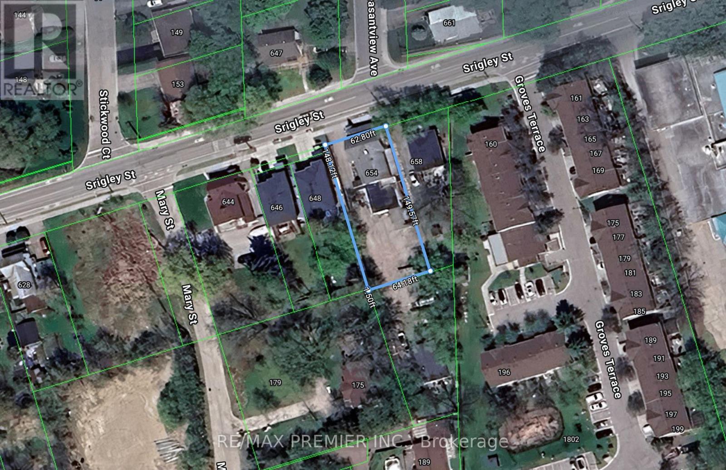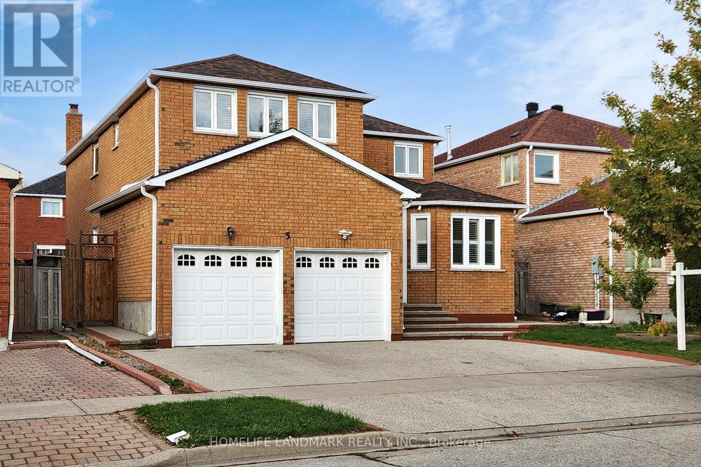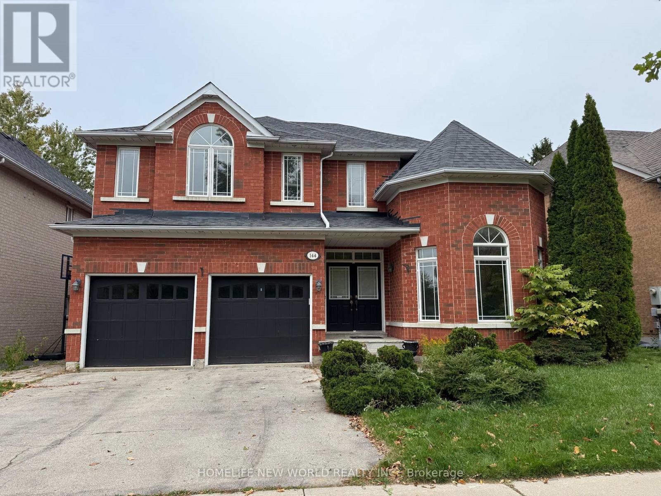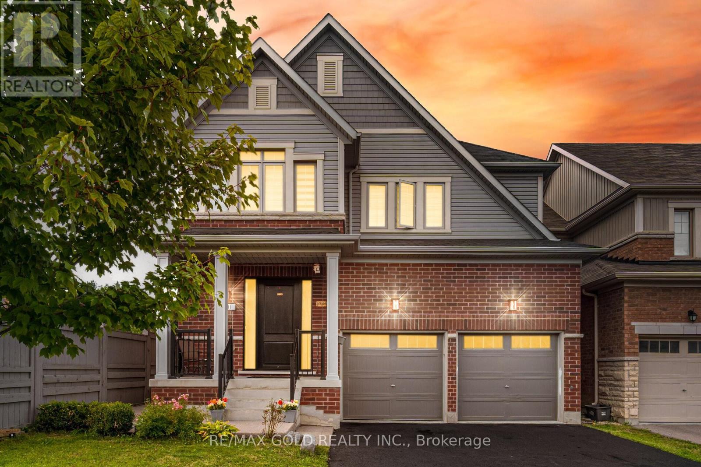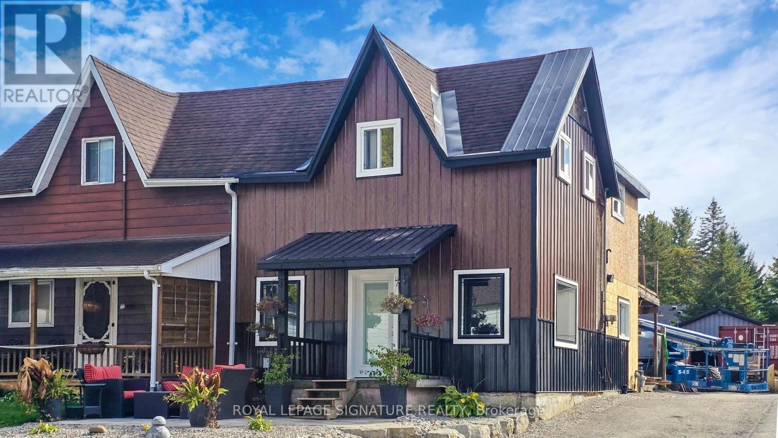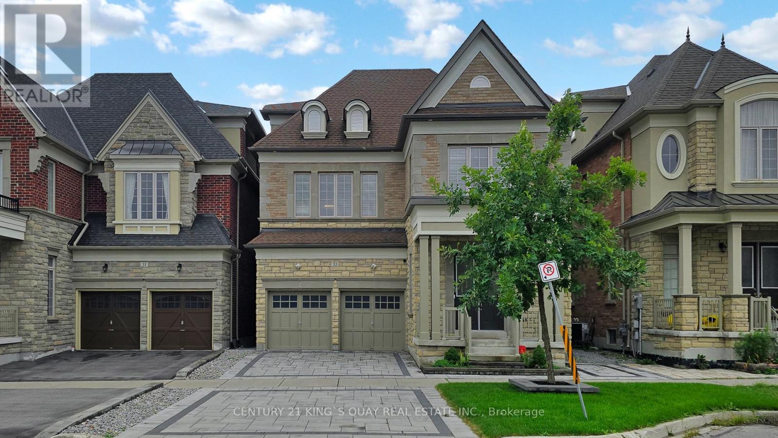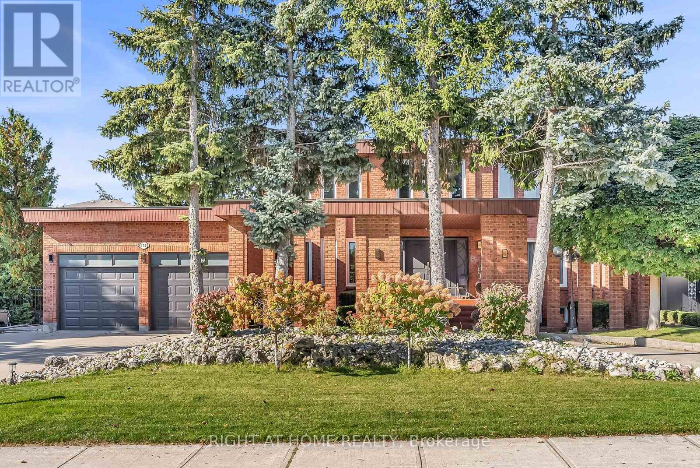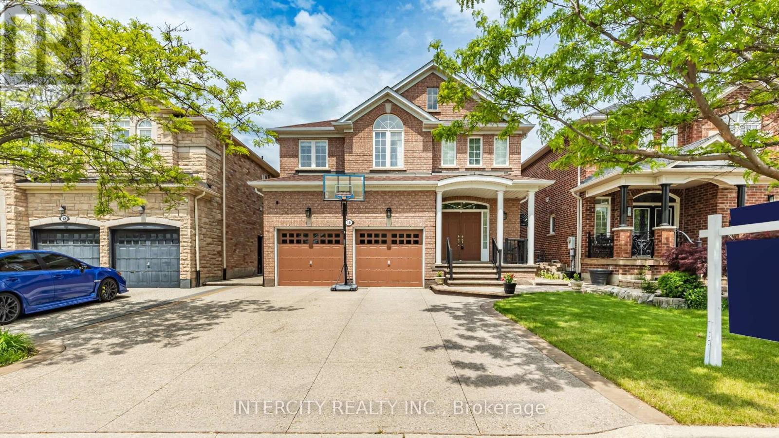98 Mcrae Beach Road S
Georgina, Ontario
Experience The Epitome Of Luxury With This Contemporary Waterfront Mansion, Offering Almost 5500sqft Of Extravagant Living Space Featuring 5+2 Well-Appointed Bedrooms, 6 Baths & 100ft Of West-Facing Shoreline With Sensational Sunsets. Every Aspect Of The Property Has Been Expertly Constructed With Impressive Materials & Finishes, Allowing You To Entertain With Ease, Host Lavish Events & Gather W/Extended Family. Step Inside & Be Greeted By Soaring 21ft Ceilings, Designer Showpiece Light Fixtures, Spectacular Floor-To-Ceiling European Aluminum Windows & Gas Fireplace Feature Wall. The Kitchen Is A Culinary Dream & Offers A 10ft Granite Island To Prepare Meals & Entertain Guests, WOLF Sub Zero Fridge, Wine Fridge, Extended Cabinetry W/Discreet Storage, And Is Open To The Dining Area Overlooking The Sunroom & Lake. The Main Floor Includes Full Guest Suite W/Spa Bath, 2 Additional Rooms Which Share A Double-Sided Gas Fireplace, Currently Serve As Office & Den Or Could Be 2 Add'l Bedrooms, Plus Direct Access To The 5-Car Insulated Garage W/Solid Foam Ceiling. Notably, Enjoy Oversized Porcelain Tile, 7-Inch Natural Oak Hardwood, Pot Lights & Valence Lighting Throughout. Upstairs Features 3 Additional Well-Appointed Bedrooms W/Private Ensuite Baths & Heated Flooring, Laundry Room W/Bar Fridge & Primary Retreat W/Changeable Valence Lighting, Fireplace, Designer-Inspired Dressing Room, Spa Bathroom W/Heated Floors & Standalone Tub & Private Balcony W/Composite Deck To Enjoy A Private Performance Of Lake Simcoe's Famous Sunsets. Outside, Enjoy Effortless & Secure Living, W/Automated Wrought-Iron Gate, Sprinkler System, Whole-Home Alarm System, Surge Protector And Generator, Plus Every Estate's Must Haves - Outdoor Kitchen, 56ft Seasonal Dock, Single Dry Boathouse W/Kitchenette, Marine Rail, Winch, Truss-Core Drywall & Separate Panel. Your Next Luxurious Chapter Begins Here On The Shores Of Lake Simcoe - Where Modern Design, Timeless Elegance & Effortless Living Converge. (id:60365)
650 Srigley Street
Newmarket, Ontario
Prime development opportunity in the heart heart of Newmarket, just 2 minutes from Davis Drive and close to Newmarket General Hospital. This 18, 794 sq ft site at 650-654 Srigley Street offers over 20 lots with potential for townhomes, affordable rental buildings, and more. Eligible for CMHC financing, it's ideal for generating strong monthly rental income while planning future development. A turnkey investment in a high-demand area with excellent growth potential. (id:60365)
654 Srigley Street
Newmarket, Ontario
Prime development opportunity in the heart of Newmarket, just 2 minutes from Davis Drive and close to Newmarket General Hospital. This 18,794 sq ft site at 650-654 Srigley Street must sale together, offers over 20 lots with potential for townhomes, affordable rental buildings, and more. Eligible for CMHC financing, it's ideal for generating strong monthly rental income while planning future development. A turnkey investment in a high-demand area with excellent growth potential. (id:60365)
650-654 Srigley Street
Newmarket, Ontario
Prime development opportunity in the heart of Newmarket, just 2 minutes from Davis Drive and close to Newmarket General Hospital. This 18,794 sq ft site at 650-654 Srigley Street offers over 20 lots with potential for townhomes, affordable rental buildings, and more. Eligible for CMHC financing, it's ideal for generating strong monthly rental income while planning future development. A turnkey investment in a high-demand area with excellent growth potential. (id:60365)
5 Irenemount Crescent
Markham, Ontario
Beautifully Renovated Detached Home on a Large 45.6' Lot in High-Demand Middlefield, Markham! 2844 above grade sf as per MPAC. Welcome to this bright and spacious 4+2 bedroom detached home with a main floor office and a separate entrance to a fully finished basement apartment - ideal for extended family or as a mortgage helper. The impressive double-door entry opens to a grand 17-ft foyer, setting the tone for the rest of this elegant home. Tastefully upgraded throughout with hardwood floors and staircase, iron railings, smooth ceilings, crown moulding, pot lights, crystal chandeliers, dimmers, and California shutters in every room. The family-sized kitchen features quartz countertops, backsplash, center island, and high-end custom cabinetry, overlooking the private backyard - perfect for gatherings and family meals. Bathrooms are equipped with sensor lighting and timer exhaust fans for modern convenience. Additional updates include a new double front door with enclosed porch, cement slip-resistant driveway, sidewalk, and backyard deck. Located in a prime Middlefield location, just steps to TTC and Viva bus stops, parks, schools, Walmart, No Frills, restaurants, and many other amenities. Move-in ready and meticulously maintained - a must-see! ** Hot Water Tank (Owned) : 2024 / Furnace (Owned): 2024 / AC (Owned): 2024 / Roof: 2025 / Washer & Dryer on Main Floor: 2023 / Range Hood: 2023 ** (id:60365)
144 Nantucket Drive
Richmond Hill, Ontario
Stunning 4 Bedrooms Detached Home In Lake Wilcox Community. Almost 3400Sqft plus Fully Finished Walkout Basement! Open Concept Layout W/Upgrades Throughout! Gorgeous Master Bdrm W/Julliette Balcony O/Looking 2 Storey Fam Rm. Loft/Office Area. Pot Lights, Gourmet Kitchen W/Extended Cabinetry&Granite Counters. Located Across From Park&Trails. Minutes away to Supermarket, Lake Wilcox Water Park, Oak Ridges Community Center. move-in ready. (id:60365)
582 Plantation Gate
Newmarket, Ontario
Distinguished Former Model Home in the Popular Summerhill Estates. Beautiful 4-Bedroom, 3-Bathroom Detached Home in a Prime Location! The main floor features gorgeous hardwood flooring, a bright living room, a formal dining area, and a spacious family room with a cozy gas fireplace. The modern eat-in kitchen boasts granite counters and a walkout to a custom composite deck and fully fenced yard perfect for outdoor entertaining. Upstairs, the primary bedroom offers a walk-in closet and a 4-piece ensuite for added comfort and privacy. The additional bedrooms are generously sized and share a well-appointed main bathroom. Additional highlights include a main floor laundry room, direct garage access, and a generously sized great room ideal for family gatherings. With 4 spacious bedrooms and 3 bathrooms, this home combines comfort, style, and functionality in an unbeatable location. Located just steps from Yonge Street, this home offers unmatched convenience close to top-rated schools, parks, recreational facilities, shopping, and transit. (id:60365)
10 Donnan Drive W
New Tecumseth, Ontario
Aprx 2800 Sq FT!! Come & Check Out This Fully Detached Luxurious Home Built On 115 Ft Deep Lot With Heated In-Ground Pool. Main Floor Features Separate Family Room & Living Room. Hardwood Throughout The Main Floor. Upgraded Kitchen Features Quartz Countertops, S/S Appliances & A Large Patio Door Leading To a Massive Deck and In-Ground Pool Perfect for Entertaining! Second Floor Offers 4 Good Size Bedrooms & 3 Full Washrooms. Master Bedroom Comes With Ensuite Bath & Custom Walk-in Closet. Additional Upgrades Include Crown Moulding, Coffered Ceilings, Pot Lights & Custom Zebra Blinds. No Sidewalk! Front Door Has Customized 3 Latch Lock System. (id:60365)
94 Mill Street
Uxbridge, Ontario
Welcome To This Hidden Gem In The Heart Of Uxbridge! This Spacious 4-Bedroom Semi-Detached Home Offers A Perfect Blend Of Charm And Potential. The Renovated Main Floor Features Modern Laminate Flooring, Pot Lights, Tall Ceilings, And Bright Windows That Fill The Space With Natural Light. Enjoy Cooking In The Custom Kitchen Complete With An Island, Gas Stove, And Plenty Of Storage. The Second Floor Boasts Four Generous Bedrooms, Ideal For Families Or Those In Need Of Extra Space. Recent Upgrades Include Bright Vinyl Windows And New Exterior Metal Siding. A Detached Garage (Approx. 20' X 40') Provides Ample Room For Parking Or A Workshop. Located Just Minutes From Uxbridge's Vibrant Downtown, You'll Have Easy Access To Charming Shops, Local Cafés, Restaurants, And Trails. Enjoy Nearby Parks, Schools, And Community Amenities, All While Being Surrounded By The Scenic Beauty Of Durham's Countryside. (id:60365)
33 Oakford Drive
Markham, Ontario
Situated in the prime Cachet Community, this brick, detached home offers over 4,000 sq. ft. of meticulously maintained living space. Boasting 10-foot ceilings on the main floor and 9-foot ceilings on the second level. Beautifully upgraded home showcasing luxury finishes throughout, including hardwood flooring throughout, elegant wainscoting, and sleek pot lights that add modern style to each room. Spacious family-sized kitchen, equipped with custom quartz countertops, a large island, and exquisite cabinetry & High-End Appliances including Wolf Stove. The bright and open family rooms provide the perfect space for hosting gatherings. The second floor features an exceptional layout with four spacious bedrooms, all with ensuite bathrooms & Walk-in closet. The primary bedroom serves as a true retreat, Walk in closet with organizer, boasting a luxurious 5-pc spa-like bathroom with a stand-alone tub, offering a tranquil space to unwind. This impressive third-floor loft offers ultimate flexibility with a large recreation room plus a generously sized bedroom featuring a 5-piece ensuite and a walk-in closet. Powder room and Laundry room is newly renovated in 2023. Outside, the curb appeal is second to none, with professionally designed stone landscaping that offers beauty and function, creating a striking first impression and a serene outdoor retreat. Conveniently located close to plazas, parks, schools, trails, and transit, this home combines luxury, comfort, and practicality. Additionally, the nearby elementary and high schools are among the top-ranked in Ontario, providing exceptional education opportunities for your family. This is a rare opportunity to own a home that exemplifies luxury, sophistication, and pride of ownership. (id:60365)
373 Firglen Ridge
Vaughan, Ontario
Location! Location! Location! Don't miss this incredible opportunity to own a truly exceptional family home, perfectly situated on one of Woodbridge's most coveted streets. Boasting approximately 3,500 sq ft of meticulously renovated above-ground living space, this residence offers an open-concept layout designed for modern living and entertaining.The main floor features: bright and spacious Entrance foyer, marble flooring, upgraded kitchen, office with large windows, ideal for remote work or a quiet study. Upstairs, you'll find ample generously sized bedrooms to accommodate your family's needs. The home also offers significant income potential or multi-generational living with a finished two-bedroom basement apartment, with separate entrance. Plus, enjoy additional entertainment space with a dedicated recreation room in the basement, perfect for family fun.Car enthusiasts will appreciate the two very good-sized indoor garages, equipped with a convenient Tesla charger for your EV. Step outside to a fantastic lot with 75 feet of frontage and a welcoming circular driveway, offering plenty of parking space on driveway ,This recently renovated gem is move-in ready and offers the ultimate blend of luxury, comfort, and prime location. Motivated seller. (id:60365)
16 Venice Gate Drive
Vaughan, Ontario
Elegant Family Home in Vellore Village- 16 Venice Gate Dr. App. 4300 sq. ft. of luxurious living space in this impeccably maintained 4+2 beds, 5 baths home. This beautiful home offers 4 beds and 3 full baths on 2nd floor and finished 2 bedroom basement with one full bath and huge modern kitchen with side entrance has potential for rental income. Featuring an open-concept and practical layout with separate Living, Dining, Family Room and Den on the main floor. Throughout gleaming Hardwood floor & Pot lights on the main and 2nd floor, and a Huge Gourmet Kitchen with quartz countertop & backsplash with island . Concrete driveway with no sidewalk , total 6 car parking . Nicely finished backyard with beautiful exposed concrete which is perfect for your summer BBQ and family get together. This home blends style and comfort effortlessly. Ideally located near Canada's Wonderland, Vaughan Mills, HWY 400, transit, restaurants, shopping, and more. This gem in Vellore Village is a must-see! (id:60365)

