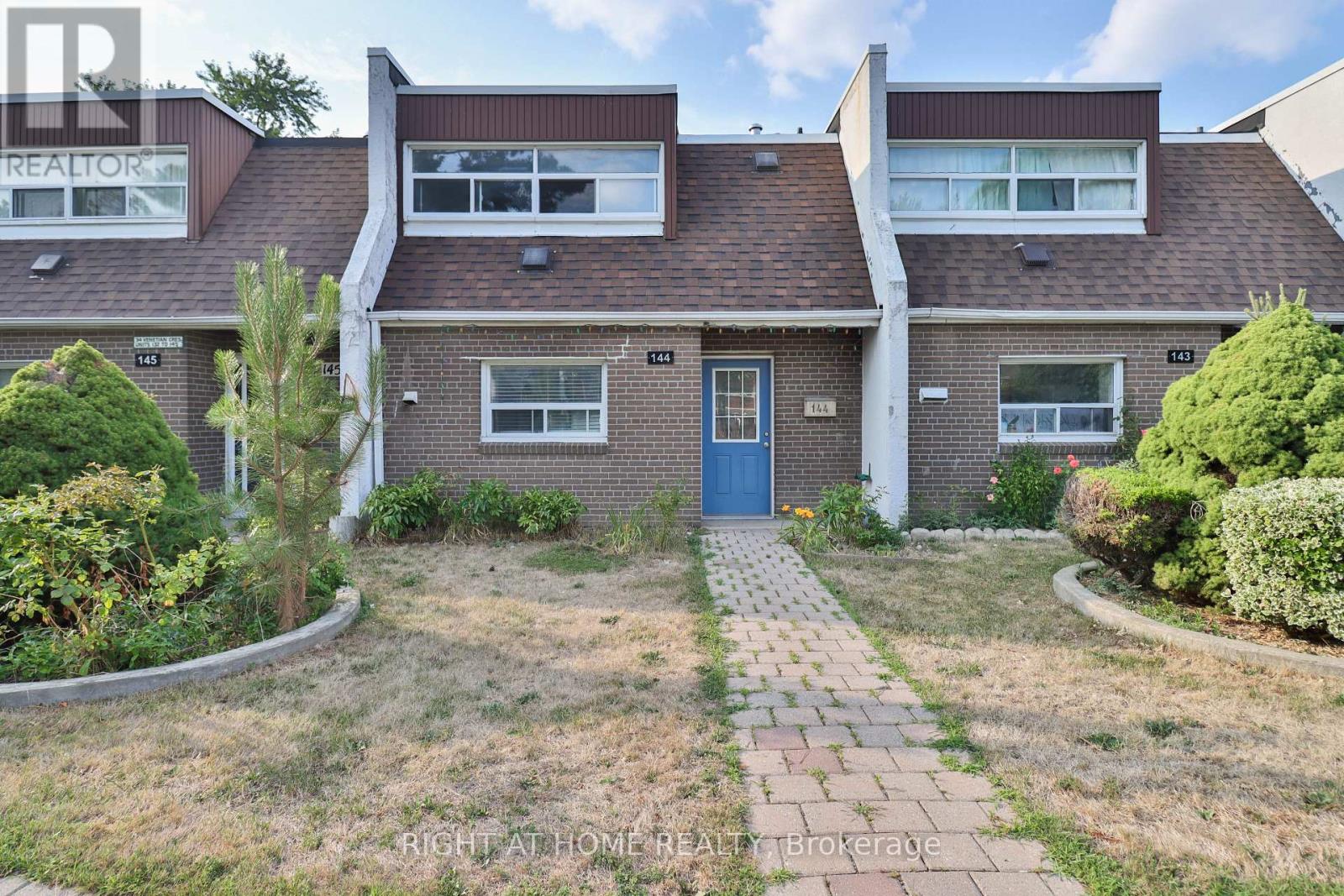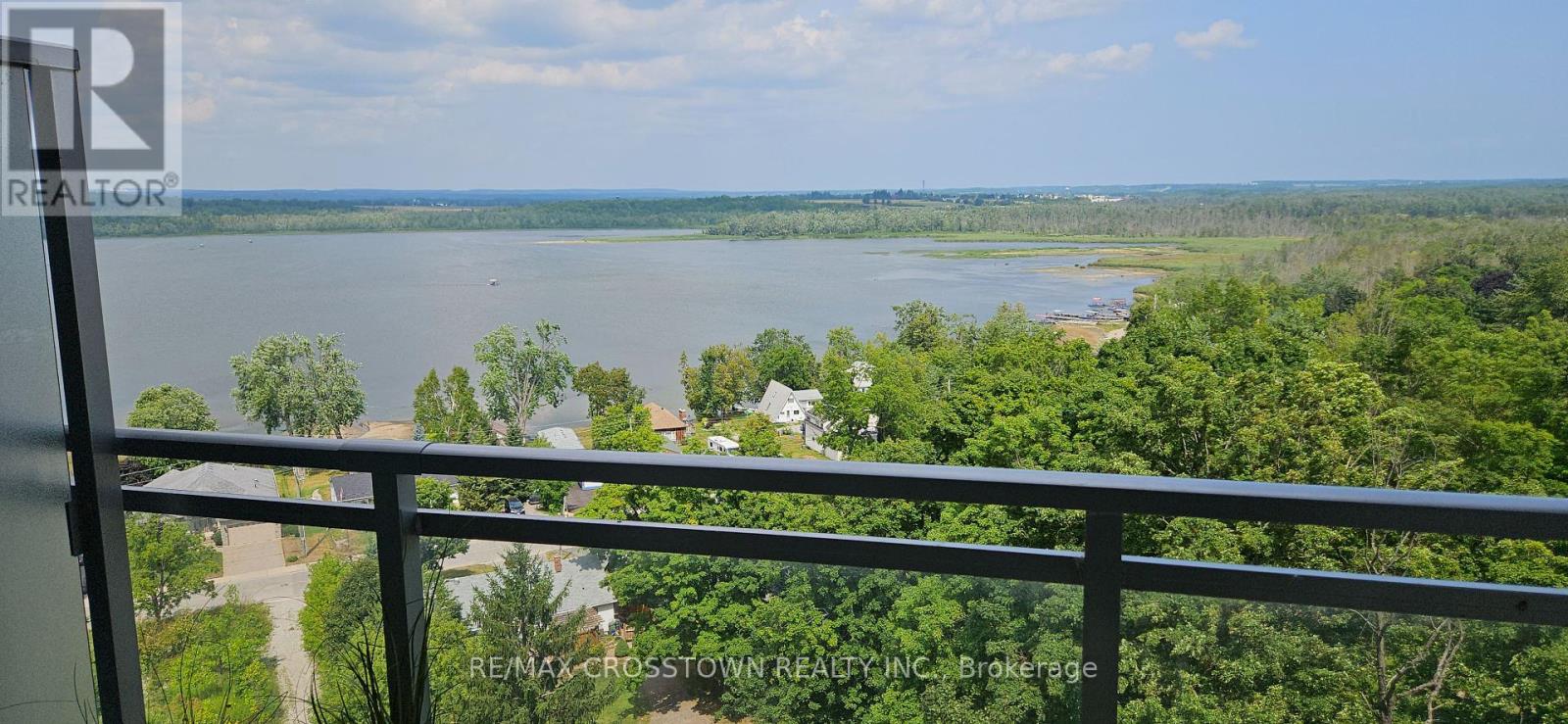724 - 85 East Liberty Street
Toronto, Ontario
** Wow ** A Spacious 493 Sq.F. Bachelor Suite. Total Of 590 Sq.F w/Balcony * W/ Very Large Rooms, Can Be Set Up To Be Sleeping/Living/Dining Separate Or All Combined, See Attch'd Floor Plan * Beautiful Kitchen W/ S/S Appliances, Granite Counter Top & Backsplash. Well Appointed Washroom W/ Upgraded Finishes. 2 Walk-Out To 97 Sq.F. Terrace Sized Balcony !! * Facing South To Lake.* Top Floor Unit For Lower Level Bldg. Area * Higher End Finishes & Appliances In This Unit * (id:60365)
E - 150 Rochefort Street
Kitchener, Ontario
For Lease Welcome to 150 Rochefort Street Unit #E, Kitchener! This stylish and modern 2-storey stacked townhouse in the sought-after Huron Gardens community offers 2 spacious bedrooms and 2.5 bathrooms, designed for comfort and convenience. The open-concept main floor features upgraded laminate and ceramic flooring, a bright kitchen with a functional island, and a cozy living/dining area with access to a private balcony. Upstairs, youll find two generously sized bedrooms, including a primary suite with walk-in closet and private ensuite, plus in-suite laundry for added ease. Additional highlights include contemporary finishes, stainless steel appliances, and an ultra-low condo fee lifestyle. Ideally located close to schools, shopping, parks, trails, and just minutes to the expressway and Highway 401, this home is perfect for anyone seeking modern, low-maintenance living in a prime location! (id:60365)
8309 Oak Ridges Drive
Hamilton Township, Ontario
A stunning back split offering a Billion-dollar view of the rolling Northumberland Hills and Lake Ontario! Set atop 8 acres of pristine land with 661.36 feet of frontage, this property is the epitome of luxury living. If you've ever wondered what a 15/10 property looks like, now is your chance to find out. This exquisite home features 4 spacious bedrooms and 3 bath, all in an open-concept layout with soaring vaulted ceilings. The grand floor-to-ceiling gas fireplace is a showstopper, and the gourmet kitchen comes equipped with High-end G&E Cafe appliances. A brand-new paved driveway completes the exterior. Imagine waking up to the sunrise and unwinding with breathtaking sunsets both will leave you in awe. With south-facing exposure, you'll enjoy sunshine all day long. Two walkouts lead to a massive composite deck, complete with a Hot Tub for ultimate relaxation. Conveniently located just 10 minutes from Cobourg and 20 minutes to the 407 and Peterborough. The Harwood Boat Launch to Rice Lake is just 5 minutes away, and the property offers high-speed fiber, garbage collection, and school pick-up services. (id:60365)
79 Mountain Avenue
Hamilton, Ontario
Nestled in vibrant Hamilton, this charming home offers an unbeatable living experience. Boasting two spacious bedrooms and a bright, airy living area, its the perfect blend of comfort and style. You'll love the cozy, inviting atmosphere and its stellar location just steps from serene natural escapes like the Bruce Trail and adjacent conservation areas. Convenience is key - enjoy a delightful mix of restaurants, shops, and swift access to major highways such as the Linc and Highway 403 for effortless commuting. Families will appreciate the proximity to excellent schools. With the ideal combination of accessibility, natural beauty, modern comfort, and community amenities, this home promises a truly elevated lifestyle. Welcome home! (id:60365)
506 - 60 George Butchart Drive
Toronto, Ontario
Welcome to 60 George Butchart Drive, where style meets serenity in the heart of Downsview Park! This beautifully designed 1+1 bedroom suite features soaring ~9ft ceilings, expansive floor-to-ceiling windows, and a thoughtfully laid-out open-concept living space filled with natural light, with over $5,000 in upgrades. The modern kitchen is outfitted with sleek cabinetry and full-sized stainless steel appliances, perfect for everyday cooking or entertaining. The spacious den offers versatility ideal as a home office, reading nook, or guest space. Enjoy morning coffee or evening sunsets on your private balcony with beautiful views of Downsview Park. Located just steps from Downsview Park, TTC transit, and close to Yorkdale Mall, Hwy 401, and York University. A perfect opportunity to own a stylish, functional home in a vibrant and well-connected North York community.*** View Virtual Tour Attached*** (id:60365)
144 - 34 Venetian Crescent
Toronto, Ontario
Welcome to unit 144 at 34 Venetian Crescent, offers the ultimate blend accessibilty and affordability. This upgraded unit is meticulously well-maintained, boasting an abundance of natural lights that illuminates the spacious interiors. The layout features three generously sized bedrooms and a den , suitable for conversion into an office and direct access to private fence backyard. This unit benefits from a split type air conditioning system that combines with a cost-efficient heating solution, resulting in notable savings on heating espenses compared to conventional baseboard heating. READY FOR IMMEDIATE MOVE-IN. (id:60365)
2105 - 2560 Eglinton Avenue W
Mississauga, Ontario
Beautiful 2-Bed, 2-Bath Corner Unit With Wrap-Around Balcony And Stunning Southwest Sunset Views! This Bright, Functional Layout Features Floor-To-Ceiling Windows, Open-Concept Living/Dining, Laminate Floors Throughout, And A Modern Kitchen With Quartz Counters & Stainless Steel Appliances. Generously Sized Bedrooms, Including A Primary With 4-Pc Ensuite & Balcony Walkout. Located In High-Demand Central Erin Mills Walk To Erin Mills Town Centre, Credit Valley Hospital, Walmart, Restaurants, Banks, & Transit. Zoned For Top Schools: John Fraser & St. Aloysius Gonzaga. Minutes To Hwy 403, GO Station, Library, And More. Excellent Amenities: Concierge, Rooftop Deck, Gym, Visitor Parking, Party Room, And Bike Storage. Locker And Parking Included On Same Level. Perfect For Professionals Or Small Families! (id:60365)
59 Baldwin Lane
Barrie, Ontario
Well-maintained 3-bedroom bungalow with a fully finished 2-bedroom in-law suite, perfect for extended or multi-generational living. Located on a premium lot in sought-after Allandale, this home features 2 full kitchens, 2 full bathrooms, and 2 laundry areas. Enjoy outdoor entertaining on the large covered deck, surrounded by a peaceful, park-like yard. Walking distance to schools, parks, beaches, trails, shopping, church, and steps to the bus stop. Includes: 2 fridges, 2 stoves, dishwasher, 2 washers & 2 dryers. Lease Details: Long-term preferred. No pets/smoking. Job letter, credit check, and references required. Schedule B must be attached. Lockbox available for easy showings. Don't miss this rare rental opportunity in one of Barrie's top neighborhoods! (id:60365)
181 Cardinal Street
Barrie, Ontario
Welcome to 181 Cardinal Street! This charming 2-storey house offers 4 spacious bedrooms, including a warm and inviting primary suite complete with its own fireplace - perfect for relaxing evenings. The main floor has been recently updated to blend comfort with modern style, featuring a bright kitchen with sleek quartz counter tops and stainless steel appliances that make cooking and entertaining a joy. Natural light pours in through large windows, creating a cheerful atmosphere throughout. Located in a prime family friendly neighbourhood close to shops, schools, parks, dining and transit, everything you need is just minutes away. Whether you're starting a family or looking for a peaceful place to settle down, this house is ready to welcome you home! (id:60365)
42 Solar Street
Richmond Hill, Ontario
Superb Locations!! Welcome To This One-Of-A-Kind Luxury over 4000 sq.ft Home Exquisitely Built By The Most Popular Builder - Aspen Ridge Homes. This brand new Brilliant Home Soaring Above Ground 3392 Sqft, Nestled In The Vibrant Heart Of Richmond Hill, With Its Unparalleled Finishes, Bespoke Executive Designs, Top-Tier Upgrades, And Exclusive Residency Experience! This Tremendous Home Featuring 10' Ft High Ceilings In Both Main & Second Floor W/ Entertainer's Dream Loft On 3rd Flr, Gourmet Modern Designed Kitchen W/ Heavy Taste, 4 Bright & Spacious Bedrooms And 6 Bathrooms All Over The House. Over $250,000 Upgrades By Builder Mainly On All 8' Interior Doors, All Polished Marble Countertops, All Uprade Kitchen Cabinets & Drawers .Heated Floor In master bedroom Washroom floor, Top Quality Hardwood Fl Throughout Incl Same In Basement, All Vent Registers & All Door Handles Upgd , Magnificent High-Tech Features Everywhere Such As Cat 6 Ceiling Wifi Mounts, Smart ECOBEE System and Leviton Dimmers Thru/out, 4K Lorex Security System DVR with Four 4k Cameras for Ultimate Security, Grand Alarm Monitored Alarm System. Home Automation & So On. Over $50,000 Top-Of-The-Line Subzero/Wolf/Cove Appliances Include Wolf 36" Dual Fuel Range With 6 burners and Infrared Charbroiled, Subzero 48" PRO SERIES Refrigerator/freezer (Most Expensive Unit), Microwave, Cove Dishwasher, Sirius 46" professional Hood Insert and More To Say! Prof Finished heated floor Bsmt throughout, Functional Space & Pot Lights Thru/out. Highly-Coveted Bayview Secondary School Zone! Minutes from Hwy 407 & 404, Steps To Schools, Library, Observatory Park, Shopping Malls, All Popular Restaurants, YRT, Supermarkets, the Famous David Dunlop Observatory and So Many More!! Really Can't Miss It!! (id:60365)
28 Port Rush Trail
Markham, Ontario
**Welcome To 28 Port Rush Trail****comprehensive transformation---$$$$ spent---beautiful reno'd/upgraded in 2017--------------A Beautifully Renovated Detached Home With Pool In Prestigious Angus Glen East Village **Top-Ranked Pierre Elliott Trudeau High School** This Elegant Home Features Over 3600Sqft Of Thoughtfully Designed Living Space including a basement as per mpac**Full Transformation Led By A Professional Interior Designer In 2017(Spent $$$), Including A Finished Basement (**$$$ Spent On Renovation**). Airy Open Concept Living And Dining Rooms. Gourmet Kitchen Showcases A Stunning 13Ft Quartz Island With Breakfast Bar And Secondary Sink, Extended Modern Cabinetry, And High-End Appliances. Engineered Hardwood Flooring Throughout The Main And Second Levels, Newer Staircase, Designer Light Fixtures, Designer Feature Walls, Crown Moulding, And California Shutters. Super Spacious Primary Bedroom With Walk-In Closet And Modern Ensuite--Quartz Counters, Full Glass Shower, And Black Hardware. Outdoor Lifestyle For Summer With An Inground Pool (Heater, Pump, Filter, And Saltwater System) And Custom Safety Winter Pool Cover. Professionally Landscaped Backyard. Recent Exterior Upgrades Include Professional Exterior Painting (2025), Shingle Roof (2017), And Enhanced Insulation (2017). Walk To Unionville, Close To Community Centres, Public Library, Parks, Transit, And Top-Ranked Schools Including Pierre Elliott Trudeau High School. (id:60365)
908 - 56 Lakeside Terrace
Barrie, Ontario
Welcome to LakeVu Condos Suite 908! Discover the perfect blend of luxury, comfort, and lakeside tranquility in this stunning 934 sq ft condo perched on the ninth floor, offering unobstructed views of Little Lake. With $10,000 cash-back on closing and a free one-year Carefree Boat Club Lake Simcoe membership (new and seasoned boaters welcome), this is more than a home - it's a lifestyle upgrade! This elegant suite features 2 spacious bedrooms, a large versatile den, 2 full bathrooms, and in-suite laundry, all designed for modern living. The open-concept layout is flooded with natural light, showcasing a sleek kitchen with quartz countertops, soft-close cabinetry, and stainless steel appliances - perfect for entertaining or relaxing in style. Enjoy your morning coffee or evening beverage on the private balcony, soaking in the peaceful lake views. The primary bedroom offers a serene retreat with its own ensuite, while the second bedroom and den provide flexible space for guests, work, or hobbies. Both bedrooms offers beautiful lake views. LakeVu Condos - Tower 2 offers premium amenities including underground parking, a rooftop patio with BBQs, a party room, games room, and a pet wash station. Each suite features individually controlled heating and cooling with a high-efficiency hybrid heat pump and ERV system for fresh air and energy savings. Located minutes from shopping, dining, Georgian College, RVH, and HWY 400, this condo combines convenience with serenity. Don't miss your chance to live the LakeVu lifestyle - schedule your viewing today! (id:60365)













