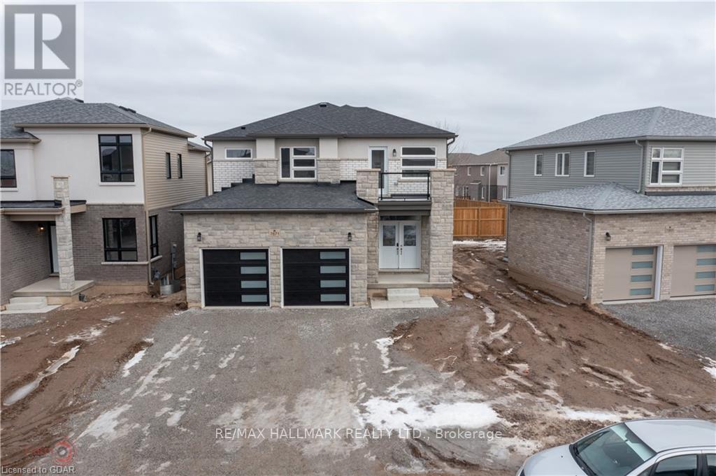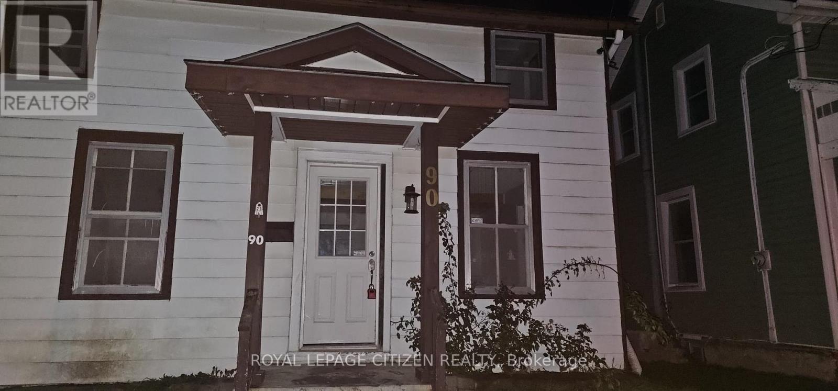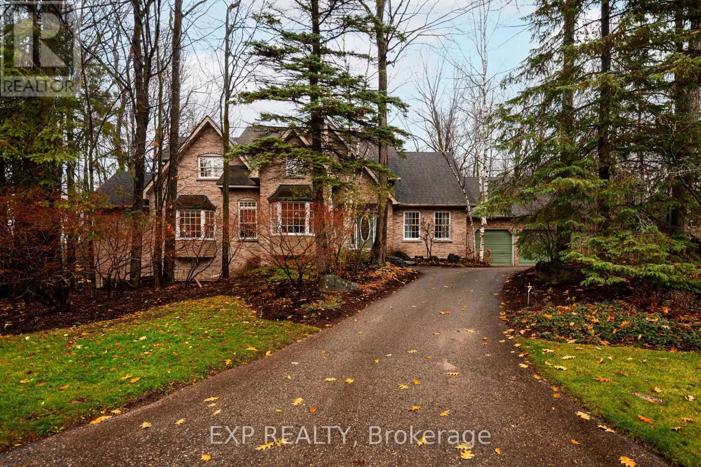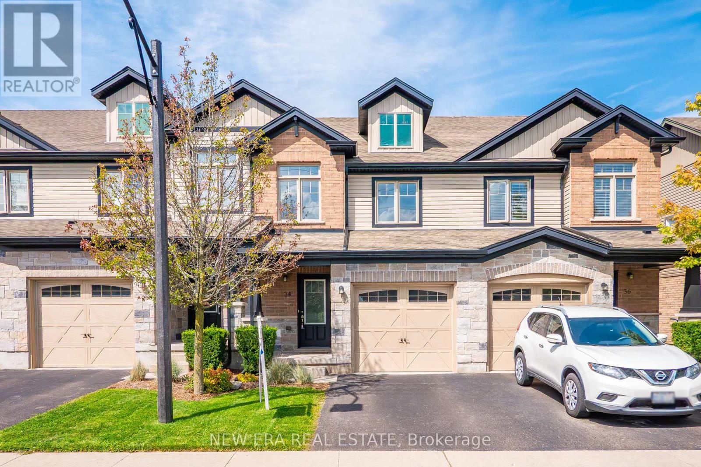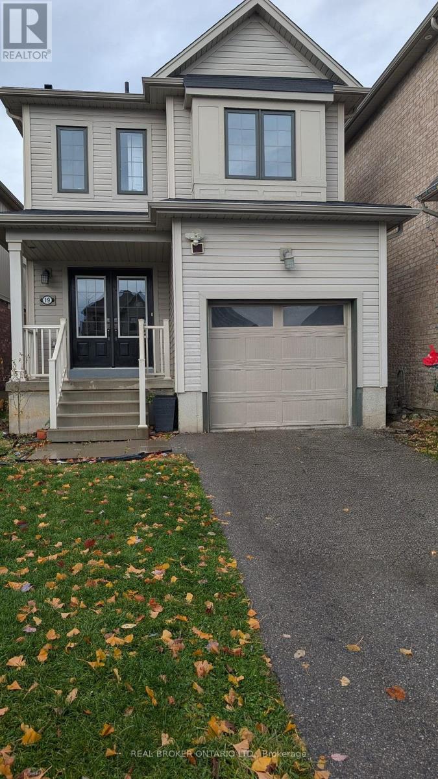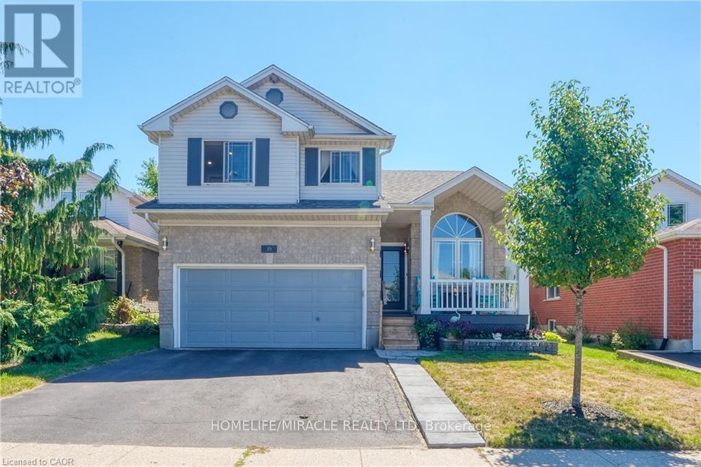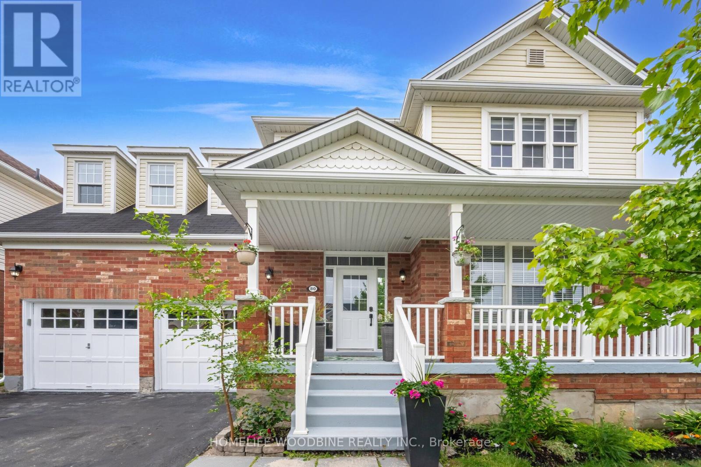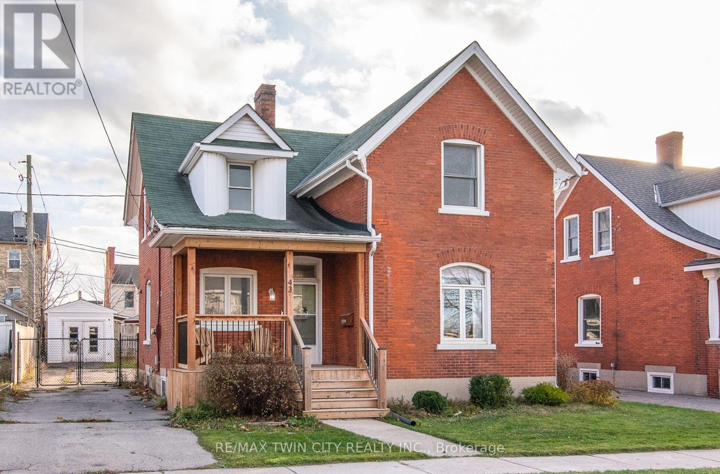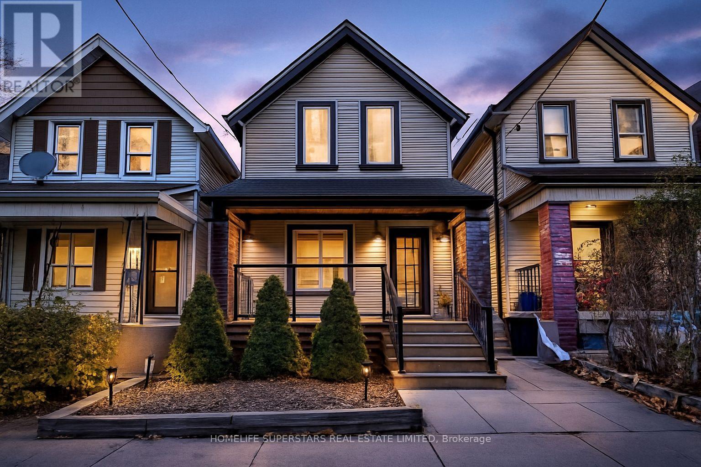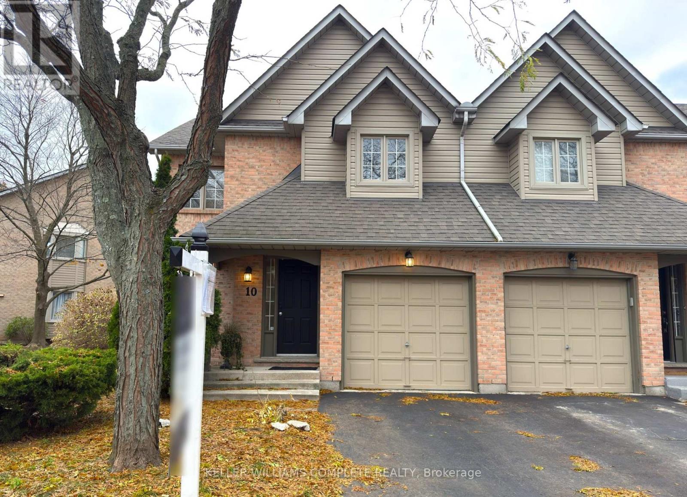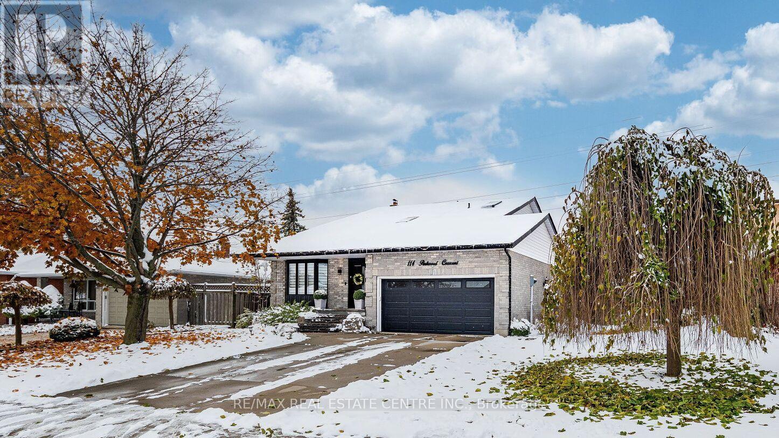7871 Seabiscuit Drive
Niagara Falls, Ontario
High Demand Location. Brand New 4 Bedroom Home For Lease In Niagara Falls. All High-End Appliances. Minutes To All Amenities Including Costco, Walmart, Grocery Stores Nofrills, FreshCo, Food Basics, Home Depot, Rona, Plazas, Restaurants, Hotels, Niagara Falls Transit. 10 Mins Drive To Niagara Falls, Qew. Tenants Are Responsible For All Utility Bills. The Listing price of The property is not included the basement. However, Entire property is optional and negotiable. All Photos Are Shown before The Tenants Occupied. (id:60365)
90 Mill Street W
Greater Napanee, Ontario
Thoughtfully renovated 1.5-storey home in a prime location! The main floor features a bright open-concept layout with brand-new tile flooring in the kitchen, powder room, and main-floor laundry. The updated kitchen offers a modern feel with ample cabinetry, large windows, and great flow for everyday living. Upstairs, you'll find a spacious primary bedroom with custom storage, a refreshed bathroom, and two additional bedrooms. Outside, enjoy backyard complete with a deck, perfect for entertaining or relaxing. Newly installed security surveillance camera. Ideally located just minutes from restaurants, the boardwalk, cafes, golf, parks, and schools. (id:60365)
106 - 24 Harris Avenue
Brantford, Ontario
Discover comfortable living in Unit 106 at 24 Harris Avenue, a bright 1-bedroom, 1-bath apartment with a private balcony and a bonus flex room perfect for a small office or extra storage. Located in a quiet, well-maintained building in central Brantford, this unit offers easy access to Lynden Park Mall, Brantford General Hospital, parks, transit, and Highway 403. Laundry is available in the building, and parking can be added for $75/month. Tenants are responsible for all utilities, including $150/month for gas and water, with hydro billed separately-an ideal space for those seeking convenience and value in a great neighbourhood. (id:60365)
7 Ironwood Court
Mono, Ontario
The neighbourhood of your dreams & the home you'll never want to leave. If you ask anyone in the Orangeville area what their dream street is, chances are they'll say Ironwood Court - and homes here rarely come up for sale. Tucked away on an exclusive cul-de-sac and backing onto protected Mono/Island Lake Conservation lands, this stunning 0.55-acre property offers true privacy, incredible nature views, and one of the most coveted locations in town. This elegant 3,389 sq ft home welcomes you with bright, timeless living spaces. The main floor features a sun-filled office, a formal living room with a beautiful bay window, and a cozy family room overlooking the treed backyard, all tied together by a charming 3-sided fireplace. The spacious kitchen includes a centre island with gas cooktop, walk-in pantry, and hardwood floors, flowing seamlessly into the dining room with walkout to a two-tiered deck-perfect for entertaining. The primary suite sits in its own private wing, offering serene views, a walk-in closet, and a spa-inspired ensuite with jacuzzi tub and walk-in shower. Upstairs, two generous bedrooms include a secondary suite with ensuite, plus a bright loft/den ideal for kids, hobbies, or a quiet retreat. The walk-out lower level (over 8.5 ft ceilings!) is a rare blank canvas -potential to add bedrooms, a games room, or a full in-law suite with its separate garage access. Walking distance to Island Lake trails, parks, and Broadway's shops and restaurants, this is a once-in-a-lifetime chance to live on the street everyone dreams of. (id:60365)
34 Arlington Crescent
Guelph, Ontario
Welcome to this stylish and spacious 3-bedroom, 3-bathroom condo townhome situated in a highly desirable Guelph neighbourhood. This beautifully maintained residence offers a perfect blend of modern design, convenience, and low-maintenance living. Step into this inviting home, where you'll be greeted by an open-concept main floor featuring a bright and spacious livingroom. Large windows flood the space with natural light, highlighting the contemporary finishes and high-quality materials throughout. The finished basement provides plenty of potential for customization. Enjoy the convenience of condo living with the added benefit of outdoor space. The private patio is perfect for outdoor dining, barbecues, or simply relaxing. An attached single-car garage and additional driveway parking provide ample space for vehicles and storage. It's the perfect place to call home for those seeking a vibrant, low-maintenance lifestyle. (id:60365)
19 Cromarty Avenue
Haldimand, Ontario
Premium 3-Bedroom Townhouse for Rent in Caledonia, Ontario - Modern Upgrades & Spacious Layout. Discover exceptional rental living in this beautifully upgraded 2-storey townhouse in desirable Caledonia. Perfect for families seeking space, style, and convenience in the Grand River area. 3 generous bedrooms including primary suite with private en-suite bathroom, Hardwood flooring throughout main level for elegant, easy-maintenance living, Granite countertops in updated kitchen with open-concept design, Eat-in kitchen flowing seamlessly into bright living room - ideal for entertaining, Walk-in closet in primary bedroom for ample storage, Large unfinished basement with development potential - perfect for home gym, office, or recreation room. Move-in ready with modern finishes throughout! Location Highlights: Minutes from Highway 6, Grand River trails, local schools, shopping, and Caledonia's charming downtown. Easy commute to Hamilton, Brantford, and surrounding areas. Ideal for professionals, families, or anyone seeking quality rental housing in Haldimand County. Available immediately! (id:60365)
39 Endeavour Drive
Cambridge, Ontario
Welcome to 39 Endeavour Drive-a beautifully maintained home. Step inside to an updated kitchen that opens to a cozy sunken living room, perfectly connected to a spacious dining room-an ideal layout for hosting family and friends. This home is filled with thoughtful features and updates, including newer windows and doors, updated flooring, four fireplaces (2 natural gas + 2 electric), a smart thermostat, smart doorbell, and a large deck with a custom-built gazebo-just to name a few. The second floor boasts three generously sized bedrooms for your growing family, along with a 5-piece bathroom that is conveniently connected to both the primary bedroom and the common hallway. The fully finished basement offers a large rec room, abundant storage, and a spacious three-piece bathroom-big enough to accommodate a sauna. From the main floor, walk out through the sliding doors to your private backyard oasis, complete with perennial gardens, ample seating areas, and a peaceful atmosphere you'll enjoy year-round. Located in the highly sought-after Hespeler community, you're just minutes from schools, parks, and all amenities. Furnace, AC, and humidifier were newly replaced in 2024, Shingles were replaced in 2015 and the driveway was completed in May 2025. Don't miss out-book your personal showing today! (id:60365)
80 Swift Crescent
Cambridge, Ontario
Welcome to your new residence in one of Cambridge's most sought-after communities, nestled against a picturesque green space. This impressive 2-storey property boasts 4 spacious bedrooms, 3 bathrooms, and a double-car garage. The open-concept kitchen is a culinary dream, featuring quartz countertop and backsplash, ample cabinetry, a large pantry, and an oversized eat-in island. Kitchen flows seamlessly into the dining area and cozy living room, complete with a gas fireplace and large windows that fill the space with natural light. The primary suite serves as your private retreat, offering a spacious walk-in closet and a luxurious 5pc ensuite bathroom. The partially finished basement adds even more value with bonus rooms, generous storage, and a versatile living space ideal for a home office, gym, or recreation area. (id:60365)
43 St Patrick Street
Goderich, Ontario
Welcome to 43 St. Patrick Street, a warm and beautifully cared-for all-brick century home offering 3 bedrooms, 2 full bathrooms, charming original features, and a fully fenced backyard - all just steps from downtown Goderich and a short walk to the beach. Inside, you're greeted by a bright foyer with a rare oversized walk-in closet, leading into a cozy living room filled with natural light, hardwood floors, and preserved trim. French doors open to the dining room, where garden doors connect directly to the backyard deck - perfect for easy indoor-outdoor living. A convenient main-floor full bathroom adds excellent everyday comfort. The kitchen blends charm and practicality with ample cabinetry and extra built-in storage. A preserved section of the original brick chimney adds character, and the fridge (2024) and dishwasher (2023) offer modern reliability. Upstairs are three bright bedrooms and a second full bathroom, with a layout similar to a 1-storey design that offers great usable space while maintaining the home's cozy century feel. The fully fenced backyard is private and manageable, featuring a deck off the dining room and a spacious shed ideal for storage or a small workshop. Located in one of Goderich's most walkable neighbourhoods, you're just minutes from shops, cafés, restaurants, parks, and only a 15-minute walk to the beach. Warm, inviting, and full of character, this home offers a wonderful lifestyle in a sought-after location. (id:60365)
73 Clinton Street
Hamilton, Ontario
Charming Fully Renovated Detached Home! Welcome to your dream home in one of Hamilton's most vibrant and friendly neighborhood! This beautifully renovated 3-bedroom, 2-bathroom detached home combines timeless character with modern comfort. Step inside to find a bright, open-concept living space with stunning finishes, a stylish newer kitchen featuring stainless steel appliances. Upstairs, three spacious bedrooms offer plenty of natural light and storage. Spa-inspired bathrooms designed for luxury and relaxation. Laundry on upper level for added convinience. Master BR with ensuite bath. Outside, enjoy a private backyard retreat - ideal for entertaining or unwinding after a long day. With updated finishes throughout, this home, it is completely move-in ready. Located on a quiet, tree-lined street just minutes from market, schools, parks, and easy highway access, this gem offers a unique blend of convenience and community perfect for families. (id:60365)
10 - 320 Hamilton Drive
Hamilton, Ontario
Welcome to #10-320 Hamilton Drive, a 1,748 sqft, 3-bed, 2.5-bath, end-unit townhome backing onto greenspace, nestled in a highly desirable Ancaster neighbourhood! Step inside to find a functional floor plan featuring a convenient 2-piece bathroom off the foyer, a spacious living room, a dining room with cathedral ceiling and a skylight, plus a well-equipped kitchen with a peninsula, ample cabinet space and breakfast area which flows into the family room featuring a cozy gas fireplace and sliding glass doors leading to the backyard. Upstairs, the generous primary bedroom features a large walk-in closet, plus a 5-piece ensuite bathroom, while 2 additional good-sized bedrooms and a 4-piece bathroom complete this level. Endless potential awaits in the full, unfinished basement, or use it as extra space for all your storage needs. Outside, the fully fenced backyard features an interlocking stone patio and a gate that opens to the parkette. The driveway and attached garage provide parking for 2 vehicles and there is plenty of visitor parking available for guests. Updates include the furnace (2023) and newer flooring on the main floor. Condo fees cover building insurance, exterior maintenance, common elements, snow removal, grass cutting, water and parking, ensuring a truly low-maintenance lifestyle. Ideally located just minutes from Ancaster Village with restaurants, shopping and more, plus quick and easy access to the 403/Linc, this comfortable and convenient end-unit townhome is ready for you to move in and make it your own! (id:60365)
114 Parkwood Crescent
Hamilton, Ontario
Five top reasons you will fall in love with this home: 1) Spacious open concept main floor showcasing luxury wood floor, proper family room, cathedral ceiling in living room and very large dining room 2) Renovated throughout with top of the line finishes, excellent design, no expense spared. 3) Chef's kitchen with quartz countertops, island and top of the line stainless steel appliances including bar fridge and built-in microwave. 4) Three spacious bedrooms upstairs with 2 full bathrooms, primary bedroom with ensuite bathroom and huge walk-in closet that is every woman's dream. 4) Beautifully landscaped, large lot with plenty of space for family gatherings, kids paying and bbq's. 5) Partially finished basement with extra bedroom perfect for the teenager kid, in-laws or nanny. (id:60365)

