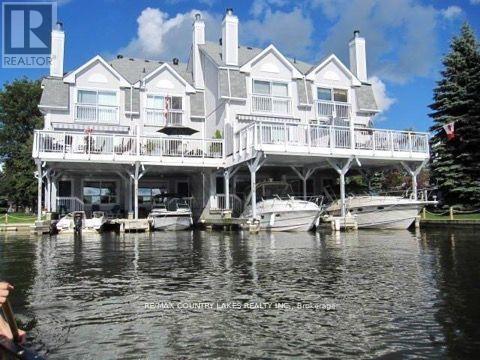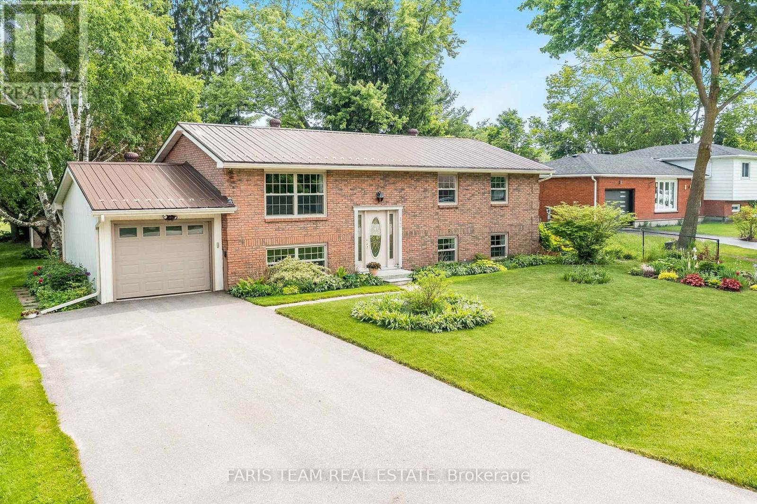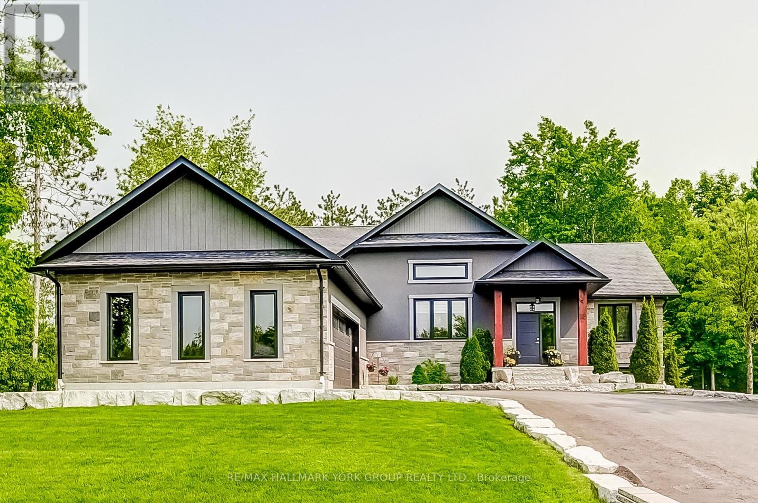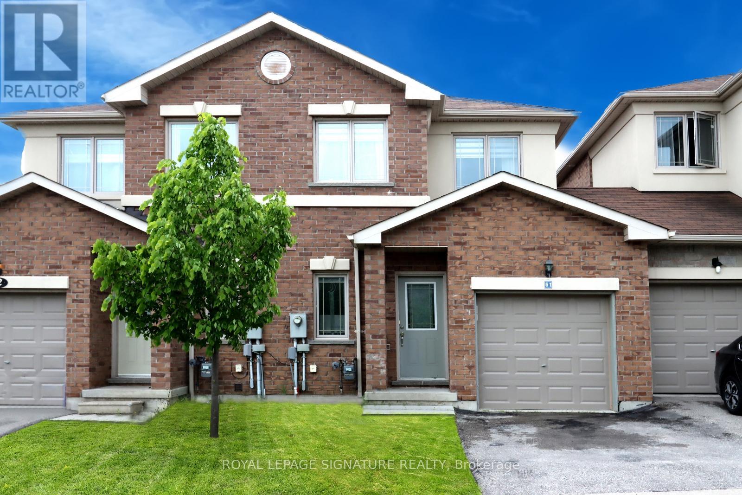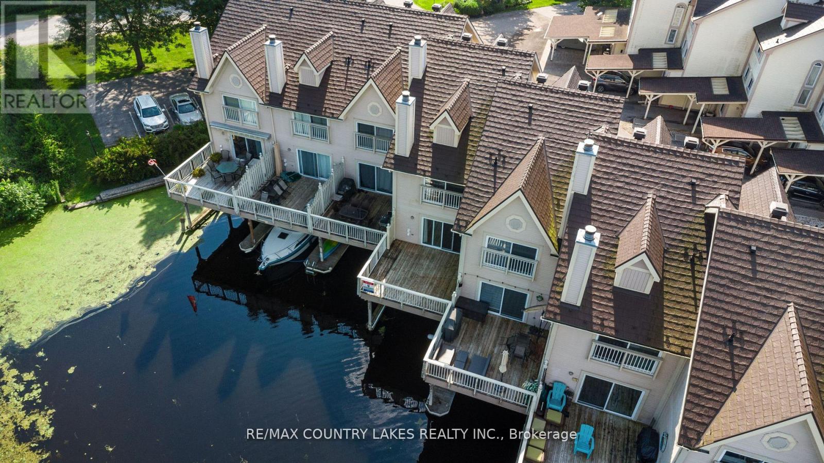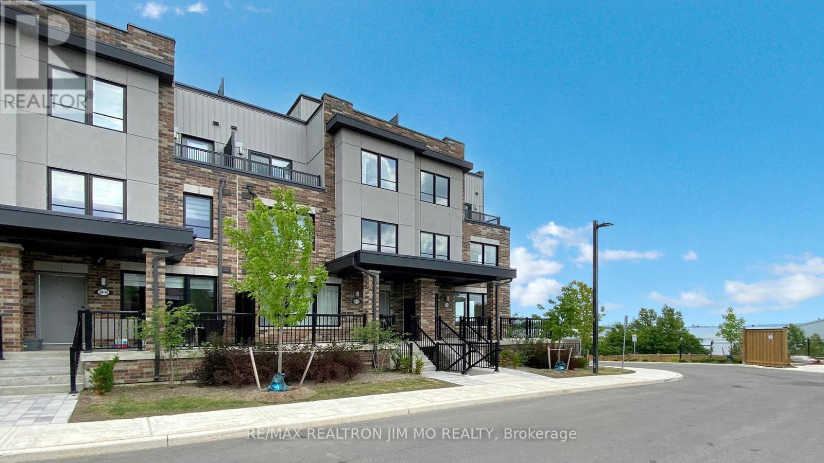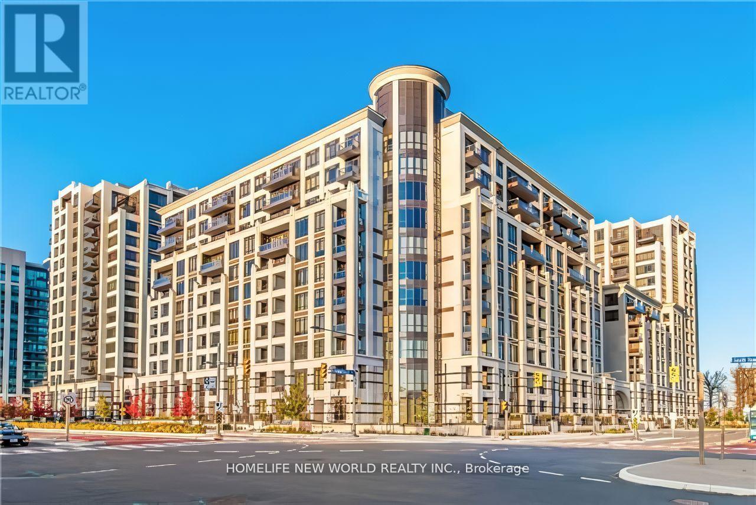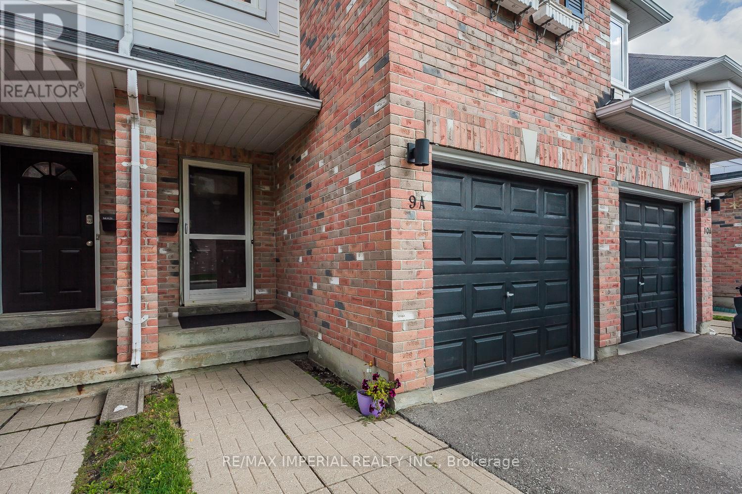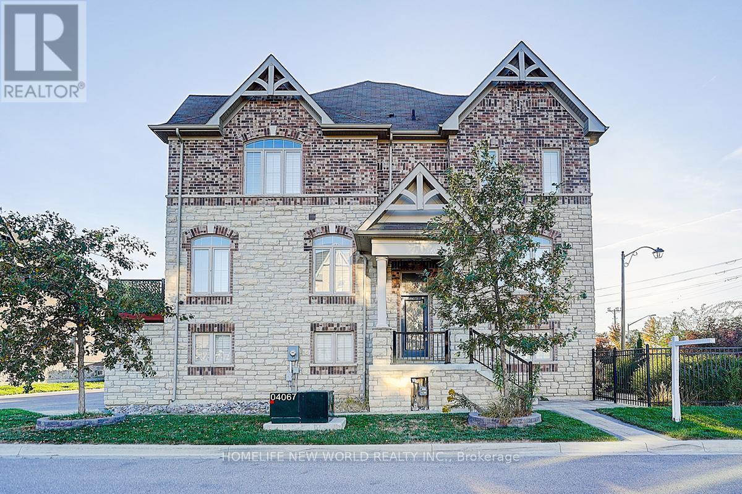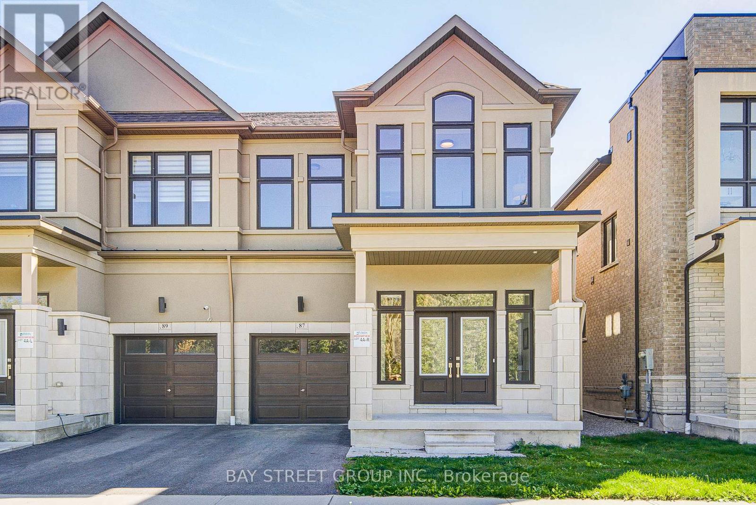15 - 24 Laguna Parkway
Ramara, Ontario
Welcome to Leeward Lagoon Villas, your waterside escape. Experience the perfect blend of location and eye catching water views. The breathtaking open view will provide you with gorgeous sunsets and privacy from your large upper sundeck. Features include, oak hardwood, pot lighting, 3 beds, 4 baths, 2 ensuite baths, jacuzzi tub,updated kitchen and bathrooms, beautiful tile flooring in the main level including laundry, family room with built in fishing rod unit, and walk out to your private boat slip. Covered carport and ample visitor parking. Newer Metal Roof. Boaters dream being part of the Trent Waterways System. 4 seasons of enjoyment are waiting for you! (id:60365)
13 Jardine Crescent
Clearview, Ontario
Top 5 Reasons You Will Love This Home: 1) Beautifully kept raised bungalow offering a spacious and family-friendly layout with four bedrooms and a finished basement, along with a sun-filled main level flowing seamlessly into the large basement family room, providing ample space for everyday living and entertaining 2) Set on a meticulously landscaped 75'x135' lot, this property backs onto a park, ensuring added privacy with no rear neighbours, complete with an expansive backyard featuring mature trees, vibrant gardens, a large deck, and a 10'x20' shed on a concrete pad, an ideal setting for outdoor relaxation, family fun, and gardening enthusiasts 3) Move in with confidence thanks to numerous updates, including a durable metal roof, newer windows and doors, and upgraded insulation, all designed to provide lasting value and peace of mind 4) Located in the charming village of Creemore, this home delivers small-town character and everyday convenience, where you can stroll to quaint shops, local dining, and historic streets, all while being just a short drive from Barrie, Collingwood, Wasaga Beach, and the GTA 5) From the thoughtfully designed main level to the finished basement with a convenient walk-up to the garage, this home is built for comfort and functionality; whether you're raising a family, hosting guests, or simply enjoying a quiet lifestyle, every corner of this home invites warmth and ease. 1,099 above grade sq.ft. plus a finished basement. (id:60365)
118 Mennill Drive
Springwater, Ontario
Set On A Serene & Private Half-Acre Lot In Desirable Minesing, Just Minutes From Snow Valley Ski Resort, This Custom Modern Bungalow Offers A Rare Blend Of Sophistication, Functionality, And Lifestyle Flexibility. Framed By Mature Trees & Enhanced By Landscape Lighting & An In-Ground Sprinkler System, The Curb Appeal Is As Compelling As What Lies Within. Inside, You're Greeted By A Soaring Vaulted Ceiling Over A Stunning Open-Concept Kitchen & Great Room, Filled With Natural Light & Perfect For Entertaining Or Relaxed Everyday Living. The Layout Is Refreshingly Unique, With A Thoughtfully Designed Main-Floor Primary Suite Featuring A Walk-In Closet & A Luxurious Five-Piece Ensuite Bath. Also On The Main Floor Is A Cozy Den With Built-In Shelving, Ideal For Working From Home Or Quiet Reading, Plus A Generous Mudroom & Laundry Area With Direct Access To The Garage & Backyard. The Fully Finished Lower Level Is Bright & Spacious, With High Ceilings, Oversized Above-Grade Windows, A Large Recreation Room, Three Additional Bedrooms, A Well-Appointed Four-Piece Bathroom With Dual Sinks, & Two Dedicated Storage Rooms. Whether You're Accommodating Older Children, Guests, Or Seeking Space For Hobbies & Media, The Basement Delivers Versatility Without Compromise. Outside, Enjoy The Best Of All Seasons From The Expansive Rear Deck, Partially Covered For All-Weather Enjoyment. Additional Highlights Include Radiant In-Floor Heating Throughout & An Oversized 2-Car Garage. Enjoy Skiing/Snowboarding In the Winter, & Biking & Hiking In The Summer - Less Than 5 Minutes To Snow Valley Resort, & 20 Minutes To Both Horseshoe Resort & Mount St Louis Moonstone! This Is A Home For Those Who Appreciate Quality, Privacy, & A Modern Floor Plan That Breaks Away From The Ordinary. This Minesing Gem Offers The Best Of Rural Charm & Modern Convenience. (id:60365)
51 - 175 Stanley Street
Barrie, Ontario
The perfect home for young couples, downsizers, and investors. This home has it all! Updated with beautiful and modern laminate floors throughout the home. Beautiful and spacious kitchen and dining area. The walkout to the deck and your private backyard allows you to enjoy those beautiful Barrie summer days and nights. The home also has a den/office in the front to allow you to work from home and not take away from your main living space. Large master bedroom with a walk-in closet and 4pce ensuite bathroom is another great feature. Convenient indoor access to garage. Good sized basement allows you to add your own personal touch if you need more space. Great location Close To All Major Amenities, Georgian Mall, Public Transit , Schools, Private Park and much more. Great home, great price, great location this home has it all regardless of what type of buyer you are. This home is a must see. (id:60365)
22 - 100 Laguna Parkway
Ramara, Ontario
Welcome to this unique, completely renovated townhome with your own private docking, upper sundeck o/l the water. 3 Bed, 4 bath , open concept kitchen for you entertaining delight. Boat access to main channel to Lake Simcoe in minutes! West view for spectacular sunsets. Marina, private beaches and The Trent Waterway are just part of what we offer in Lagoon City. Swimming, boating, fishing, ice fishing and so much more to list. **EXTRAS** All new renovations just completed top to bottom and never lived in! (id:60365)
408 - 354 Atherley Road
Orillia, Ontario
Welcome to the epitome of lakefront living. Wake up to breathtaking, panoramic views of Lake Couchiching, where the picturesque shoreline, sandy beach, and scenic walking and biking trails are right at your doorstep. This beautifully appointed 2 bedroom +, 2-bath unit offers an unparalleled waterfront lifestyle. The open concept living and dining area seamlessly flows to a private balcony with a BBQ hookup, perfect for outdoor relaxation. A gourmet kitchen with a breakfast bar makes entertaining effortless. The primary bedroom boasts a walk-in closet, ensuite bath, and direct access to the balcony, inviting serene morning views. The second bedroom also features a walkout to a balcony, while the versatile den is ideal as a home office or dining space. For added convenience, the unit includes in-suite laundry. Enjoy the ease of two underground owned parking spaces, a private storage area, a car wash bay, a bike storage room, and a canoe/kayak space. Panoramic Point offers an exceptional array of amenities: an indoor pool and hot tub, an exercise room with lake views, saunas, and a stylish lounge/party area with a gas fireplace and outdoor patio. Guest suites provide accommodations for visitors. Nestled near parks, dining, shopping, theatre, golf, skiing, and boating, this residence combines natural beauty with urban convenience. Experience lakefront living at its finest! (id:60365)
3146 Wasdell Falls Road
Severn, Ontario
Welcome to your dream property! Nestled on 41 sprawling acres and directly across from the Severn River, this 4+1 bedroom, 4.5-bath home is a true retreat. With 3340 sq. ft. of total living space, this two-story beauty offers everything you need for both relaxation and adventure.Step through the charming front porch and into the main level, where a spacious family room, dining area, and an inviting kitchen with backyard views await. Skylights flood the family room with natural light, while a cozy wood-burning fireplace adds warmth and ambiance. A stylish bar connects the kitchen to the family room, making it perfect for entertaining. Adjacent to the family room is a large sunroom featuring a swim spa, a great spot to unwind year-round. A convenient 2-piece bath is also on this level.Upstairs, you'll find two luxurious primary suites, each with walk-in closets and en suites. Two additional bedrooms share a spacious 4-piece bathroom. The fully finished basement is another highlight, offering a large family room with a second wood-burning fireplace, and an elevator that services all three levels, making it easy to get around. There's also a separate entrance from the basement to the pool area, with a 3-piece bath perfect for rinsing off after a swim.Step outside to your own private oasis! Enjoy summer days by the saltwater pool, recently upgraded with a pump and liner. A large deck with a built-in pizza oven sets the stage for outdoor cooking and entertaining. Plus, the detached shop with an attached chicken coop, as well as over $40,000 worth of tractors and tools, are all included to help you run your hobby farm.An added bonus: a fully-owned solar panel system generates approximately $8,000 to $10,000 in annual income, providing both sustainability and a solid return on investment.Additional perks include a Generac generator, a giant C can for extra storage, and easy highway access for commuting to Toronto. (id:60365)
16 - 50 Baynes Way
Bradford West Gwillimbury, Ontario
A Luxury Townhome in Cachet Bradford Towns for Lease. This stunning 4 bedrooms, 3 bathroom home offers Thousands upgrades,9' Ceiling on First Floor. Excellent Layout W/Open Concept Kitchen/Living/Dining. Large Upgraded Eat-in Kit. W/ Huge Island, Quartz C/T's, S/S Appliances. Hardwood Floor Throughout Main FL and Stairs. Oversized Primary Bdrm W/ 5 PC Ensuite, W.I.C. Enjoy outdoor entertaining on the rooftop patio with gas and water hookups. Complete with 2 underground parking spots, a large locker, and walking distance to GO Transit and shopping, this is luxury living in the heart of Bradford.**Please Note Virtual Staging For Illustration Purpose Only!!!** (id:60365)
1508 - 38 Cedarland Drive
Markham, Ontario
Gorgeous Luxury Corner Suite at the Heart of Unionville. Open Concept Kitchen, Dining & Living Room. Large Windows Allow Abundant Natural Light to Flow In. Modern Kitchen with S/S Appliances, Backsplash & Granite Countertop. Tons of Cabinet Spaces. Brand New Dishwasher. Primary Bedroom with 4-Piece Ensuite and Walk-In Closet. Den has a sliding door. Close to Top Ranked Schools: Unionville HS & Parkview PS. Full Building Amenities Include 24 Hours Concierge, Gym, Indoor Pool, Indoor Basketball Court, Guest Suite, Party Room, Visitor Parking & More! Conveniently Located Close To Shopping, Supermarkets, Markham Civic Centre, Restaurants, Parks, Public Transit, Highway 7 & Highway 404. 1 Parking & 1 Locker Included. (id:60365)
9a - 81 Northern Heights Drive
Richmond Hill, Ontario
Nestled In A Highly Convenient And Sought-After Location, This Well-Maintained 3-Bedroom Townhome Presents A Fantastic Opportunity. Located Within Walking Distance To Grocery Stores, Parks, Restaurants, Shopping mall And Close To GO Train, VIVA Transit, With Quick Access To Highways 404, And 407. It Embodies A Comfortable, Modern Lifestyle Without Sacrificing Access To Everything You Need. The Home Retains Its Classic Charm And Features A functional And Open Layout On The Main Floor. It Is Clean, Solid, And Move-In Ready. Don't Miss This Chance To Be Part Of A Vibrant Neighborhood, Come See The Potential For Yourself!" (id:60365)
107 Beechborough Crescent
East Gwillimbury, Ontario
Absolutely Stunning $$$ Upgraded Double-Garage Corner Lot 3 Bdrms + Den Freehold Townhouse. Just Like A Semi-Detached Of Approximately 2000 Sqf Above Ground. On A Premium Corner Lot Facing Protected Forest With Creek And Trails. Being A Corner Lot Offers Additional Features Such As Many Extra Windows Throughout Making It A Bright & Airy Home. Fabulous Curb Appeal With Stone Accent. Open Concept With 9Ft Flat Ceilings, Hardwood Floors, Pot Lights, California Shutter, Oak Staircase With Iron Pickets Throughout. Large Centre Island With Quartz Countertops In The Kitchen, S/S Appliances, Gas Stove, Modern Light Fixtures, 5 Cameras, Tall Doors, Landscaping, Fenced Off, Terrace, Bbq Gas Hook Up. Two Cars Garage For Total Of 4 Cars Parking With Direct Access Into The Home. Close To 404 And Go Train. Shopping Plaza & New Costco! (id:60365)
87 Mccague Avenue
Richmond Hill, Ontario
Stunning Arista Semi-Detached Home in the prestigious Richlands community of Richmond Hill, offering 2,135 sq. ft. of thoughtfully designed above-ground living space with an open-concept, functional layout that is both spacious and bright. This modern home features 4 generous bedrooms and 3 luxurious bathrooms, including a large primary suite complete with a 5-piece ensuite and walk-in closet for added comfort and privacy. Designed with a modern style, this home boasts 9' smooth ceilings on both floors, new pot lights, and hardwood flooring throughout, creating a refined and airy atmosphere. The main floor includes a cozy dining area with a gas fireplace and a gourmet kitchen outfitted with a large center island, sleek quartz countertops, stainless steel appliances, a stylish backsplash, a generous WALK-IN pantry, and ample cabinetry. Upstairs, oak stairs with iron pickets lead to well-appointed bedrooms, each offering comfort and natural light. A finished basement adds versatile space ideal for a home office, gym, or entertainment area. Enjoy outdoor living in the backyard with a deck, and take in tranquil, unobstructed views as the home faces a serene ravine. A prime location near top-ranked schools, beautiful parks, Costco, Home Depot, Richmond Green Park, shopping plazas and easy access to Hwy404. (id:60365)

