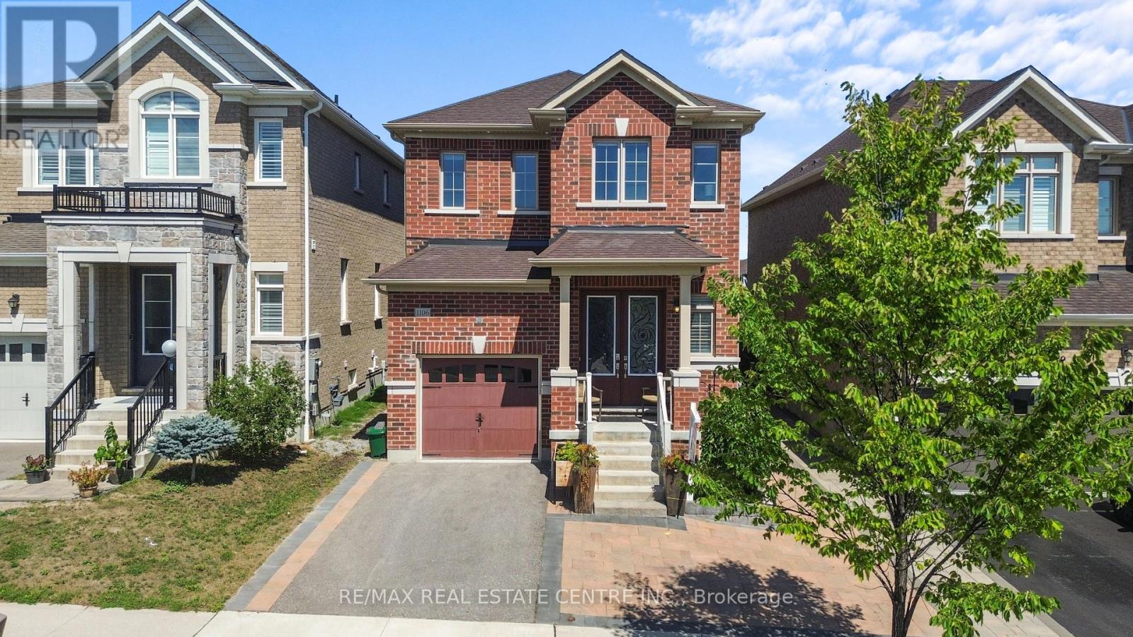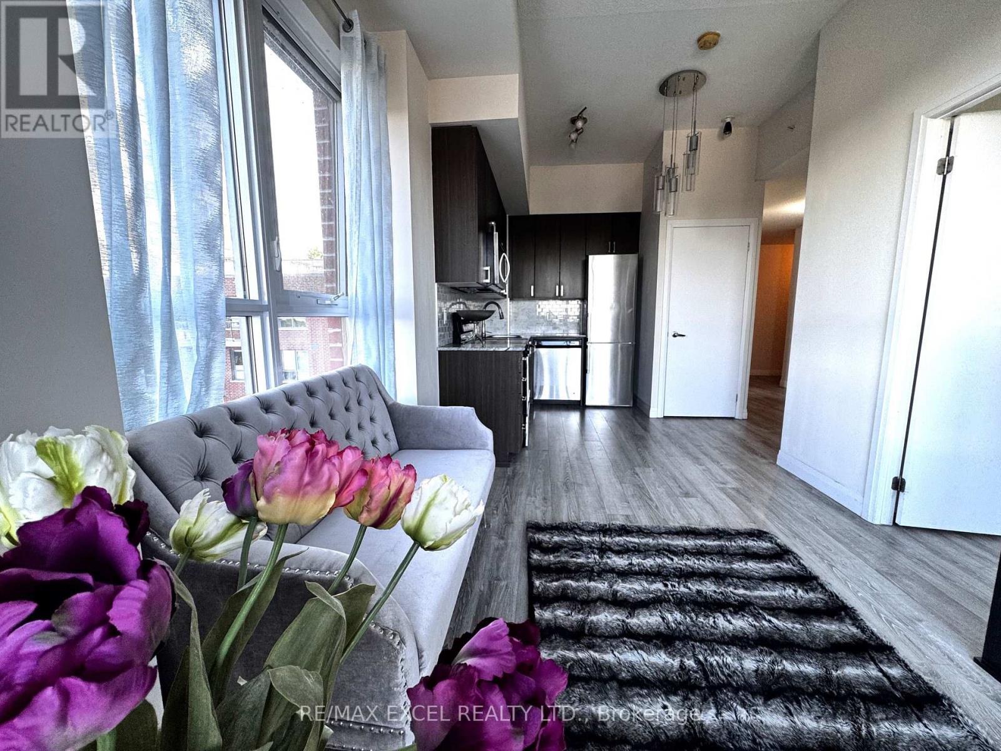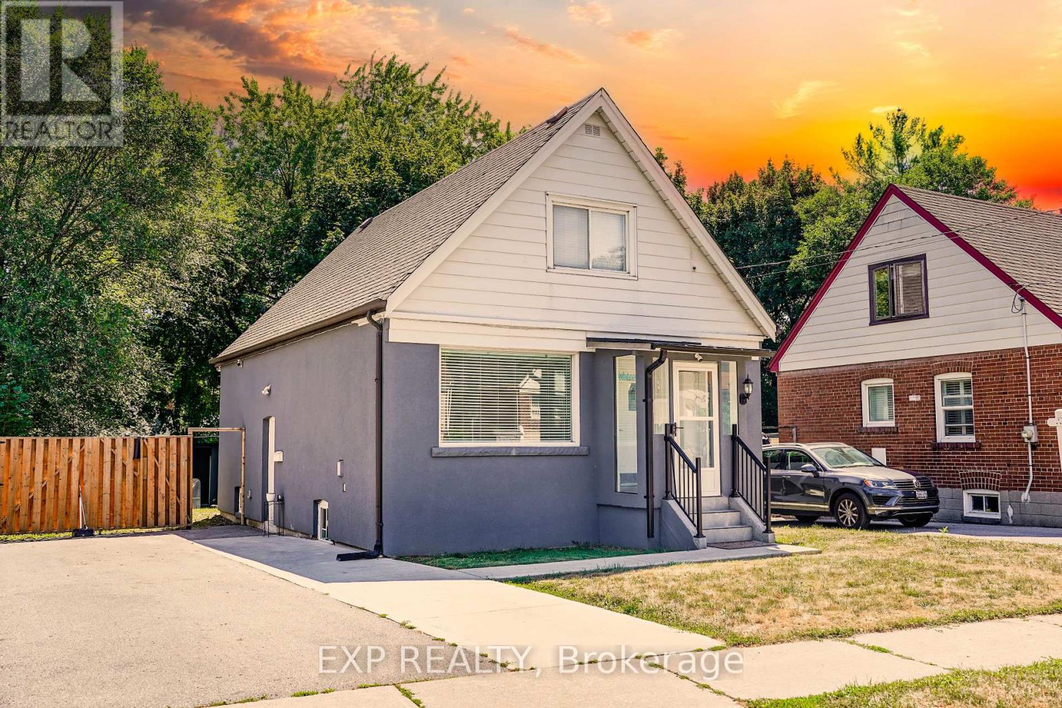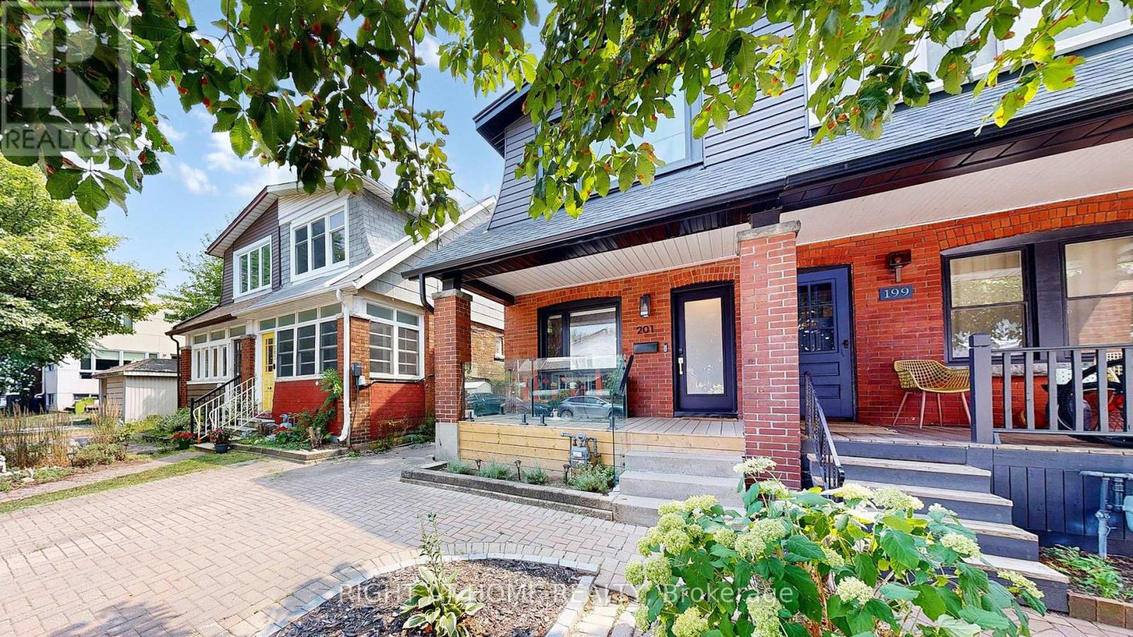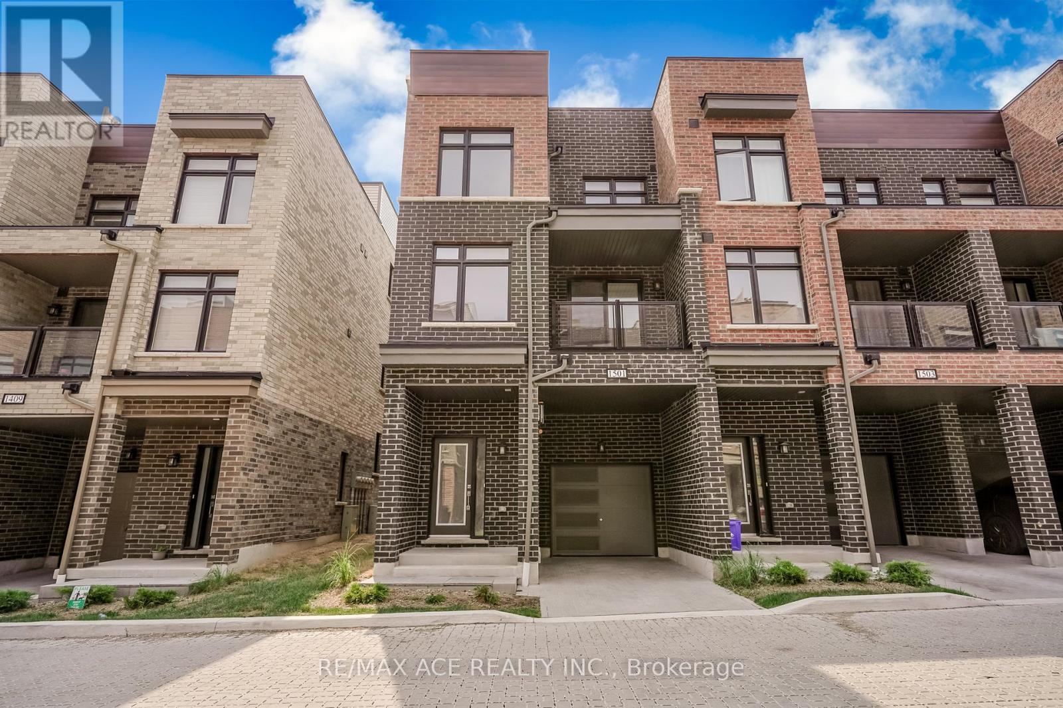147 Aldred Drive
Scugog, Ontario
*** WATERFRONT *** Beautiful custom-built brick angle-stone raised bungalow on a wide 89' private, manicured waterfront lot. TURN KEY just move in unpack start your waterfront living lifestyle. Spacious open-concept layout with spectacular long lake views through large windows. Big kitchen that overlooks the cozy living room with a glowing gas fireplace. Enjoy the 4-season sunroom overlooking the lake with heated floors and its own gas fireplace. Walk out from the living room to a landscaped backyard patio and a lakeside gazebo to enjoy your morning coffee while watching the warm glow of a waterfront sunrise. Split front entry lends itself to a private and separate living space ( Inlaw Apt ) on the lower level if desired. Lots of room here for ** additional bedrooms ** if desired. The interior access door to the garage is also a very convenient feature for those rainy and snowy days. If you like privacy, you will love the way it has been meticulously landscaped into this home's large, wide, and deep lot. Fish from your dock. Lake Scugog is part of Trent Severn Waterway, you can drive your boat to the Bahamas from your dock! Best sandbar on the lake is just across the bay. Only 7 minutes by car to town or 15 minutes by boat. Updates Include Gas Furnace & Central Air 2017, Lots of Good Clean Water From Drilled Well , Water Treatment System Complete With Reverse Osmosis In Place. (id:60365)
505 - 3231 Eglinton Avenue E
Toronto, Ontario
Spacious, updated 1 bedroom plus den condo for lease in the desirable Guildwood Terrace condominium. This bright condo features large windows, an open-concept living and dining area, and a modern kitchen with stainless steel appliances, quartz counters, and a breakfast bar. The primary bedroom includes a walk-in closet, while the den offers flexibility as a home office or guest space. Heat, hydro, water, and air conditioning are all included, along with parking and a locker. Building amenities include a fitness center, indoor pool and spa with sauna, tennis and racquetball courts, games room, library, event space, and a landscaped patio with BBQs. With 24-hour security and a location steps to TTC, GO Transit, shops, parks, and dining, this condo offers both comfort and convenience in a sought-after community. (id:60365)
422 Laguna Street
Oshawa, Ontario
Stylish 4-Level Side-Split with In-Law Potential in Prime North Oshawa Location! Don't miss this beautifully updated semi-detached home nestled in a quiet, family-friendly neighbourhood in desirable North Oshawa. This spacious 4-level side-split offers modern finishes, flexible living space, and fantastic outdoor features perfect for growing families or multi-generational living! Renovated eat-in kitchen with breakfast bar and modern cabinetry. Beautifully updated bathrooms with contemporary finishes. Separate side entrance ideal for in-law suite potential. Bright lower-level recreation room with large above-grade windows. Private backyard with above-ground pool, great for entertaining. 3-car parking on double-wide driveway. Large custom storage shed. Walk-in closet in the primary bedroom. New shingles (2025) & upgraded attic insulation. Central air conditioning. Level 2 EV charger for electric vehicle owners. Close to top-rated schools, parks, shopping, and all amenities. Move-in ready with major updates already done just unpack and enjoy! (id:60365)
Main - 415 Stevenson Road N
Oshawa, Ontario
Beautifully maintained 3-bedroom, 1-bath upper unit in a prime North Oshawa location. Bright and inviting, with an abundance of natural light throughout. Freshly painted and upgraded with pot lights in the living room.The oversized kitchen offers plenty of storage and convenient ensuite laundry. Each bedroom provides generous space and ample closet storage. Includes 4 parking spots (including 1 spot in the garage), for added convenience.Ideally located just steps from schools, parks, shopping, transit, and major amenities, with quick access to Hwy 401 and Oshawa Centre Mall. (id:60365)
1106 Cactus Crescent
Pickering, Ontario
Fabulous & Luxurious All-Brick Detached Home In Pickering's Seaton Community! This Upgraded Home Features 3 Large Bedrooms With Separate Living And Family Room, A Brand New Custom Kitchen With Quartz Counters With Breakfast Bar, Designer Backsplash & Custom Cabinetry To Wow You And Your Guest, Be Greeted By Rich Interior Upgrades Which Include Custom Wainscoting, Silhouette Blinds, Hardwood Floors Main Floor and Second Floors With Upgraded Vents, Custom Closet Organizers Throughout. Exterior & Interior Pot lights & Freshly Painted Finishes With Benjamin Moore Paints, Highlighted By A Custom Piano-key Painted Staircase. Large Eat-In Kitchen Has Access to Walk out On A Fully Landscaped & Fenced Yard With Stone Work Along With Patio & Gazebo For Your Ultimate Privacy. Exterior Offers Luxury Stonework & Custom Kitchen Garden Beds. Enjoy 3 Large Spacious Bedrooms Along With 2.5 Baths, Conveniently Located 2nd Floor Laundry. Direct Garage Access To Home. Next To Seaton Trail & Bike & Walking Paths, Next To A State Of The Art Brand New DDSB School(Josiah Henson Public Elementary School), And Next To Parks, Shopping & Highways 401/407. (id:60365)
8 Nicolan Road
Toronto, Ontario
The Perfect 4+3 Bedroom & 7 Bathroom Luxury Home *Premium 40ft Wide Lot Front* Enjoy 3,934 Sqft Of Luxury Living* Beautiful Curb Appeal W/ Stone and Brick Exterior* Professionally Interlocked Driveway W/ Natural Flagstone Steps* Covered Front Porch W/ Grand Pillars* Tall Mahogany Main Entrance Door* Expansive Windows Throughout* Skylights* High 9ft Ceilings On Main Floor* Separate Entrance To Finished Basement W/ Potential Rental Income* True Chef's Kitchen W/ 8Ft Powered Centre Island* Granite Counters *Backsplash* Timeless Tuscany Cabinets W/ Modern Silver Hardware* All High End KitchenAid Stainless Steel Apps Includes Built-In Oven & Microwave & Gas Range Cooktop* Large Breakfast Area W/O To Sundeck* Family Room W/ Large Window Overlooking Backyard *Custom TV Wall Unit W/ Shelving & Cabinetry* Perfect For Family Time* Luxury Finishes Include Custom Millwork & Wainscoting* Crown Moulding* Hardwood Floors On Main & Second* Smoothed Ceilings* High Baseboards* Iron Pickets For Main Staircase* Open Concept Dining & Living Rm* Massive Centre Skylight On 2nd* Primary Bedroom Features Large Walk-In Closet With Organizers* Spa-Like 5PC Ensuite W/ Skylight* Large Double Vanity W/ Ample Storage Space* Glass Enclosed Stand Up Shower W/ Custom Shower Control & Jetted Tub* All Spacious Bedrooms Have Private Ensuites & Large Closet Space* 2nd Fl Laundry W/ Large Front Loading LG Washer & Dryer* Fin'd Bsmnt W/ A Separate Entrances* Full Kitchen Combined W/ Bright Rec Area* 2 Full Bathroms* 3 Bedrooms* Finished W/ Laminate Floors, Pot Lights & Large Look-Out Windows* Potential For Rental* 2 Access Points To Bsmnt* Fenced Backyard W/ Garden Bed* Surrounded By Custom Builts* Sunny Southen Exposure* Move-In Ready! Must See* Minutes To Shops On Eglinton & Kingston Rd* Minutes To Scarborough Bluffs Marina & Beach* TTC and GO Transit* Future LRT Transit* Community Parks & Schools* Easy Access To Downtown! (id:60365)
610 - 22 East Haven Drive
Toronto, Ontario
Haven on the Bluffs! Luxury Corner Suite with Breathtaking Views! Experience upscale living in this sun-filled, open-concept corner suite featuring a spectacular unobstructed 180 view of Lake Ontario. Enjoy your morning coffee or evening sunsets on the expansive 200 sq. ft. private terrace, perfect for entertaining or simply relaxing. This modern home boasts a designer kitchen with sleek granite countertops and premium stainless steel appliances, blending style with function. Building amenities are second to none: Rooftop terrace with lounge chairs for sunbathing, BBQ stations, and stylish patio seating. Fully equipped fitness centre. Billiards room and party lounge for hosting family and friends. 24-hour concierge and security for peace of mind. Location is unbeatable with transit right at your doorstep, trendy restaurants, boutique shopping, and cafés just steps away. Plus, take a leisurely stroll to the iconic Scarborough Bluffs and Bluffers Park to enjoy natures beauty right in your backyard. This suite truly offers the perfect balance of convenience, and lifestyle. Don' miss out on your chance to call Haven on the Bluffs home! (id:60365)
43 Southmead Road
Toronto, Ontario
Welcome To This Beautifully Renovated 5-Bedroom Detached Home With $150K In Upgrades And A Stylish Stucco Exterior. Bright Open-Concept Main Floor With Quartz Kitchen, Stainless Steel Appliances (2021), Center Island, Bedroom, Full Bath, And Laundry. Upstairs Offers 2 Spacious Bedrooms With A Brand-New Bathroom (2025). Separate Entrance To Finished Basement (2021) With 2 Bedrooms, Kitchenette, Bath, Laundry, And Large Living Space, Offering Easy In-Law Suite Or Rental Income Potential. New Flooring (2021) Throughout, 2 Laundry Sets, And Move-In Ready Convenience. Prime Location Near Schools, Parks, Shopping, Transit, And Major Highway. (id:60365)
11 Glen Muir Drive
Toronto, Ontario
The Perfect 5+3 Bedroom & 7 Bathroom Luxury Detached *Premium 50ftx150ft Lot* Huge Pool Size Backyard W/ Potential For Garden Suite* New Home Tarion Warranty* Enjoy 4,500 Sqft Of Luxury Living* Beautiful Curb Appeal W/ Stone and Brick Exterior Combined W/ Modern Panelling* Large Front Porch W/ Glass Railing* Tall Fibreglass Main Entrance Door* Expansive Windows Throughout* 4 Skylights* 2 Baloconies* 20ft High Ceilings In Family Rm* 10ft On Main* 9ft On Second* Bedroom On Main W/ Full Bathroom - Perfect For In-Laws* 2 Separate Entry To Fin'd Basement W/ Potential For Two Rental Income* Chef's Kitchen W/ 8ft Long Powered Centre Island* Waterfall Quartz Counters & Matching Backsplash* Custom White Cabinets W/ Ample Storage* Modern Hardware* Large Breakfast Area* Custom Tiling* High End KitchenAid Apps Includes Built-In Oven & Microwave Combo* Gas Range Cooktop* W/O To Backyard* Family Room Features Huge Windows W/ Soaring High 20ft Ceilings* Luxury Finishes Include Wide Plank Eng. Hardwood On Main & Second, High Baseboards, 8ft Tall Interior Doors, Glass Railing* Modern LED Lighting & Fixtures* Open Concept Dining & Living Rm* Primary Bedroom W/ High Tray Ceilings* Custom Make Up Bar* Walk-In Closet With Organizers* Outdoor Balocny* Spa-Like 5PC Ensuite W/ Large Double Vanity* Glass Enclosed Stand Up Shower W/ Custom Shower Control* Freestanding Tub* All Large Bedrooms Have Private Ensuites & Closet Space* 2nd Fl Laundry* Fin'd Bsmnt W/ 2 Separate Entrances* 2 Full Kitchens, 2 Bathrooms & 2 Bedrooms* Tastefully Finished W/ Wide Plank Vinyl Floors, LED Lighting & Large Windows* White Custom Cabinetry W/ Quartz Counters & Backplash* 11ft High Ceilings In Garage *Potential For Car Lift* Fenced & Sodded Backyard* True Backyard Oasis* Move-In Ready! Must See* Minutes To Shops On Eglinton & Kingston Rd* Mins To Scarborough Bluffs Marina & Beach* TTC and GO Transit* Future LRT Transit* Community Parks & Schools* Easy Access To Downtown! (id:60365)
201 Springdale Boulevard
Toronto, Ontario
Welcome to This Beautiful 3+1 Bedroom 3 Washroom, Fully Renovated Semi-Detached Charming Home, Nestled In The Heart Of East York. Everything Is New & Shiny In This 2-Storey Gem With Exposed Brick Wall, Understated Modern Aesthetic, Open Concept Living & Dining Rooms That Overlooks The Contemporary Chef's Kitchen. Has Quartz Counters & Waterfall Breakfast Bar, Walk-Out To Large Back Deck Into Deep South-Facing Backyard. Sleek Glass Stairway Wall With Floating Staircase To 2nd Floor: 5Pc Spa-Inspired Bath Has: Soaker Tub, Rain Shower Head, Custom Shower Niche For Accessories, Double Vanity Sink, Primary Bedroom Grey Palette Accent Wall + 2 Principal Sized Bedrooms Each With Wardrobe/Closet For Storage. Professionally Finished Lower Level Has 4th Bedroom, Large Family Lounge Space, Laundry Room A Custom Bathroom With Curbless Entry Shower. Situated Just A Few Bus Stops Away From The Woodbine Subway, This Home Boasts An Unbeatable Location. Steps To: Subway, Schools, Shops, DVP & Downtown Toronto. You Can Have It All. (id:60365)
1501 - 1865 Pickering Parkway
Pickering, Ontario
Welcome To This Bright & Spacious End Unit Townhouse In The Desirable Pickering Parkway & Brock Road area. This Modern 3-Storey Home Is Less Than 2 years Old & Features 3 Bedrooms Plus Main Floor Office And 3 Washrooms. Ideal For Families Or Professionals Working From Home. Wide Plank Laminate Flooring and Ceramic Floor Through Out The House, 9' Ceiling & Open Concept Living Space On the Second Floor, A Stylish Kitchen With Stainless Steel Appliances, Quartz Countertop, Backsplash and Seamless Flow to the Living Area, Walk-Out To a Covered Balcony From Living Room, Perfect For Relaxing, Second Floor Includes A Bedroom While The Third Floor Features a Spacious Primary Bedroom Complete With A 4-pc Ensuite And Walk-In closet Along With An Additional Bedroom, Full Bathroom, As Well As a Convenient Laundry. Parking For 2 Vehicles (Garage & Driveway), Minutes Away From Go Station, HWY 401, Shopping, Schools, Park And Public Transit. (id:60365)
811a Helen Crescent
Pickering, Ontario
**Spacious 3-Bedroom Lower-Level Unit for Lease | Bay Ridges, Pickering** Welcome to this beautifully maintained and generously sized lower-level unit located in the desirable Bay Ridges community of Pickering. This unit offers three well-appointed bedrooms, each featuring full-sized windows that meet City of Pickering fire safety compliance standards. Enjoy a modern, open-concept layout with a luxurious kitchen complete with granite countertops, seamlessly flowing into a spacious living area, ideal for relaxing or entertaining. Situated in a quiet, family-friendly neighborhood, the home is just minutes from Lake Ontario, Highway 401, GO Station, schools, parks, and all essential amenities. Tenant to pay their own hydro. Tenant to pay 50% of the gas bill and 50% of the water bill. Additional features include:* **Private in-suite laundry*** **Exclusive use of one parking space*** **Ideal for young professionals, couples, or students**Don't miss this opportunity to live in one of Pickering's most convenient and scenic areas. (id:60365)





