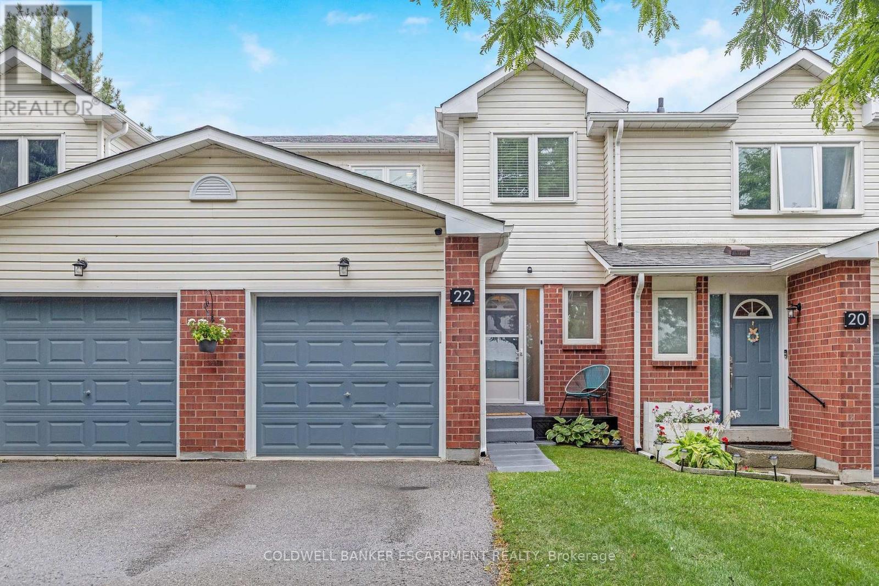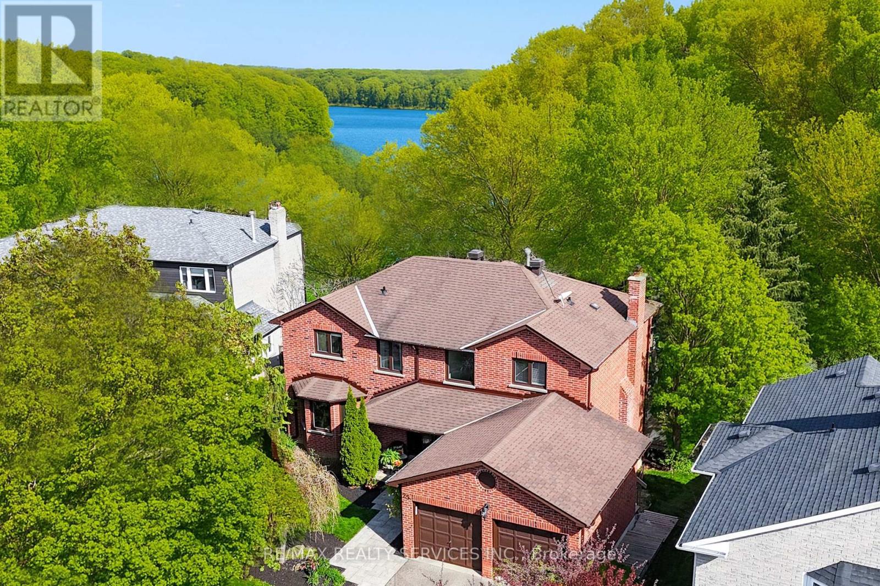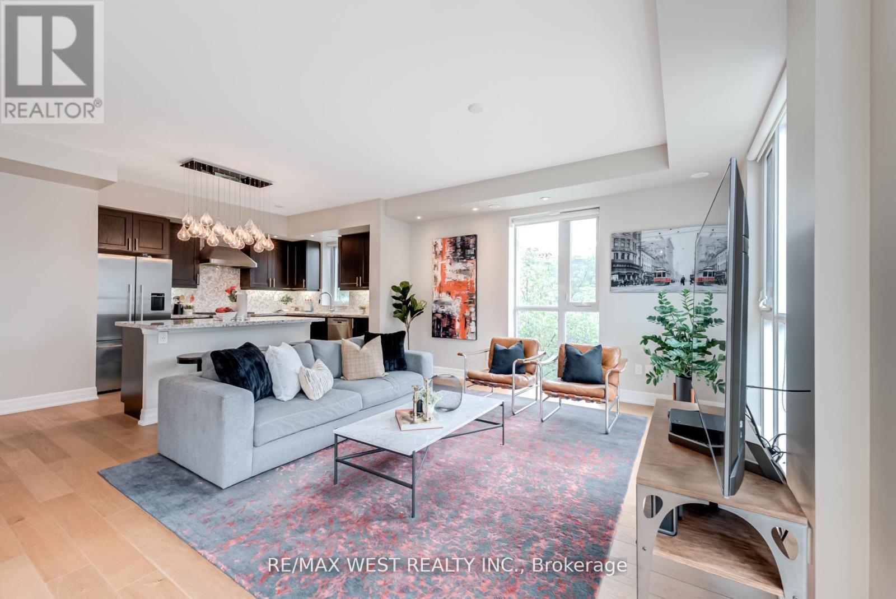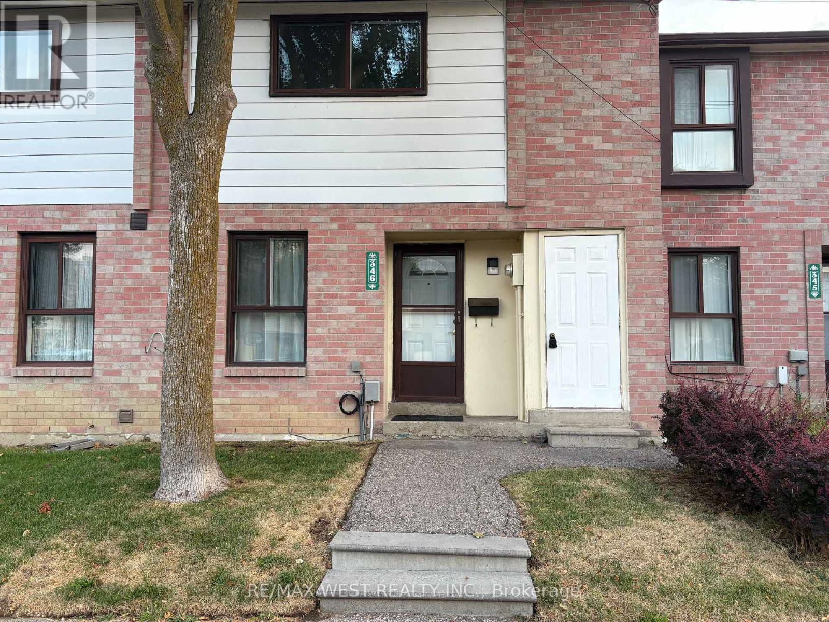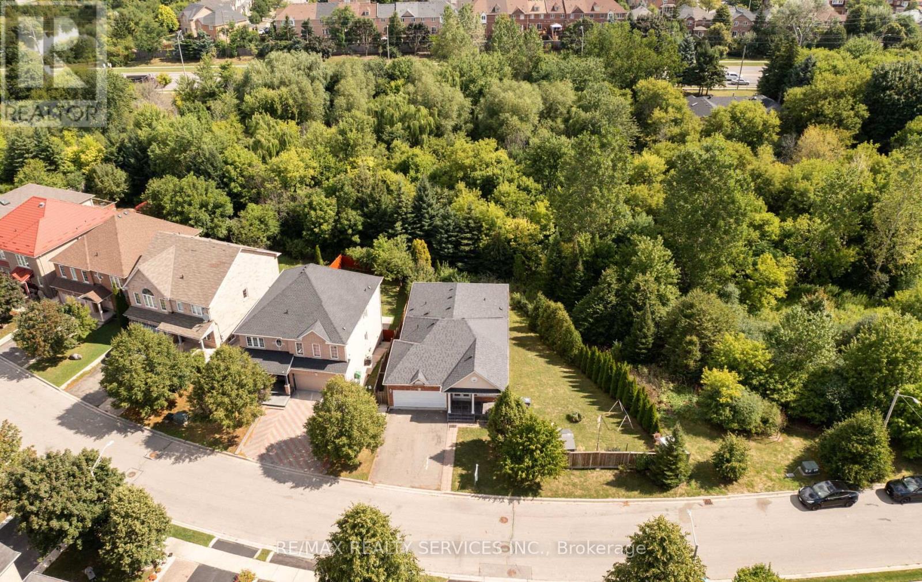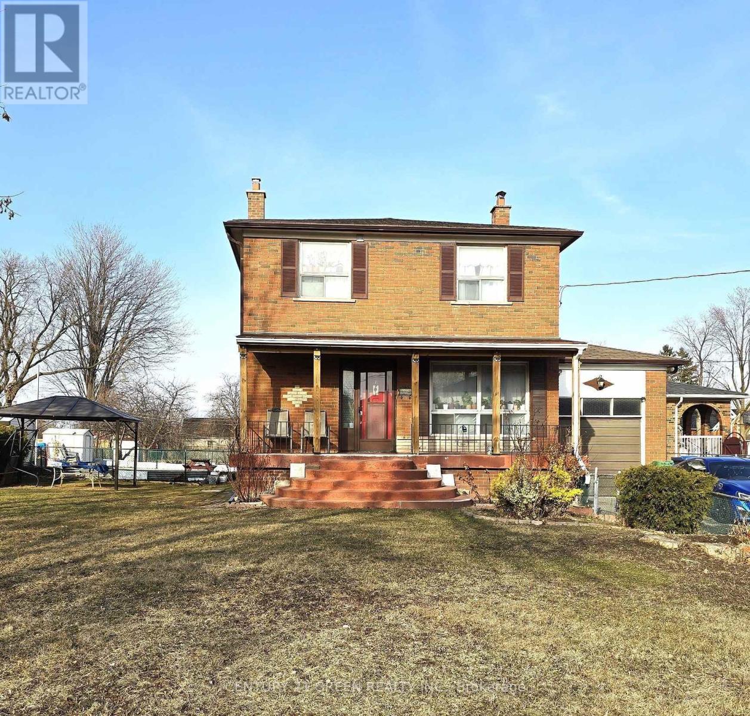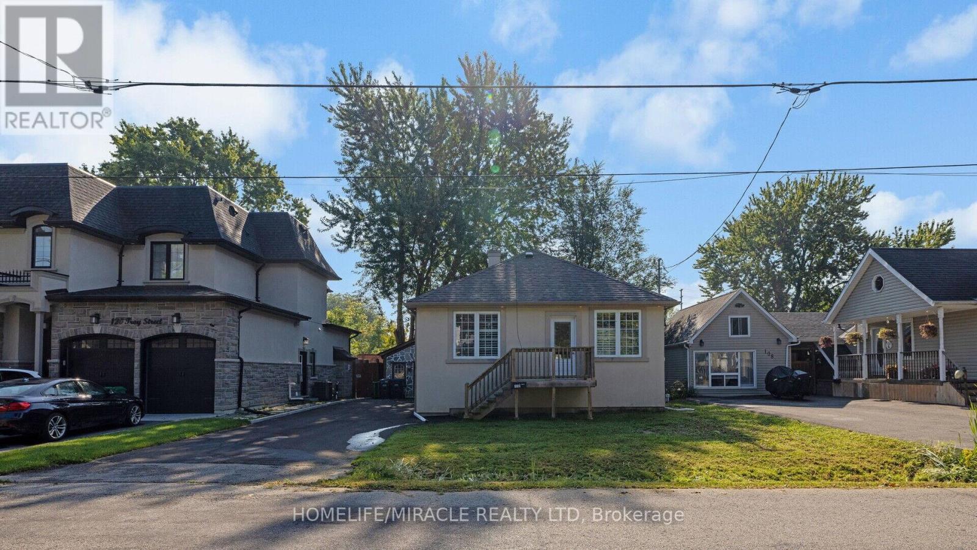22 Stewart Maclaren Road
Halton Hills, Ontario
Welcome to this beautifully updated and move-in ready townhome, perfectly designed for comfortable living in a family-friendly neighborhood. This delightful property has been freshly painted and features an open-concept main floor with gas fireplace and brand new vinyl plank flooring. The bright and airy kitchen is a true highlight, with crisp white cabinetry, a stylish tile backsplash and newer stainless steel appliances (2021) including an above the range microwave. A sliding glass door leads from the kitchen to your deck offering an ideal spot for outdoor relaxation and summer barbecues. Your kids will love the playground that is just steps away. Upstairs, you'll find two good sized bedrooms and a 5 piece semi-ensuite with double sinks from the Primary bedroom. The finished basement provides a versatile space that can be used as a family room, home office, or gym. A modern 3 piece washroom with glass surround shower and floating vanity. This home is thoughtfully updated with practical modern touches: washer and dryer (2021), along with a large shelf above, perfect for storing laundry baskets. New toilets (2021), automatic garage door opener (2021), and furnace (2019). Even the driveway is large enough to accommodate a full-sized pickup. With its great layout, this home is perfect for first-time buyers, small families, or anyone looking to downsize. Located in a family-friendly neighborhood, within walking distance to the GO train, this home is close to schools, parks, and all amenities. This is a fantastic opportunity to own a beautiful, well-maintained and move-in ready property in a desirable area. (id:60365)
25 Brookbank Court
Brampton, Ontario
Discover an extraordinary opportunity to own a one-of-a-kind property backing directly onto the protected Heart Lake Conservation Area, just steps away from the lake. Experience cottage living in the city with this rare ravine retreat. Nestled on a quiet cul-de-sac, this home provides complete privacy with no foot traffic and no risk of future development. Enjoy direct backyard access to year-round activities including hiking, biking, kayaking, skating, skiing, an outdoor pool, splash pad, and treetop trekking at Heart Lake Conservation Park.This executive 4+1 bedroom, 4 bathroom home offers nearly 4,000 sq. ft. of upgraded living space, designed for both everyday comfort and unforgettable entertaining. Step inside the gourmet chefs kitchen with granite counters, walk-in pantry, hardwood floors, pot lights, and spacious breakfast area with a picturesque view of nature. Open-concept family room with a cozy wood-burning fireplace, formal living and dining rooms offer ample space for entertaining inside. The expansive primary suite features a walk-in closet, 4-piece ensuite with separate soaker tub and shower. Three additional bedrooms and a shared 4-piece bath complete the upper floor.The walk-out basement with separate entrance is filled with natural light from oversized windows and offers a 5th bedroom, a large rec room with wood-burning fireplace, and a kitchenette perfect for entertaining or a potential in-law suite.Take-in breathtaking sunrise views through custom windows and doors, or from the treehouse-style upper balcony. The forest-lined backyard is ideal for gatherings, with expansive deck and patio, offering exceptional outdoor living space. Adjacent homes are set back to ensure no direct visibility, enhancing the feeling of privacy.This rare combination of location, privacy, and direct conservation access delivers lasting value. (id:60365)
103 - 15 Sousa Mendes Street
Toronto, Ontario
Urban Oasis in the Heart of Junction Triangle. Welcome to Wallace Walk an effortlessly cool,vibey retreat in the heart of the Junction Triangle. This four-bedroom +1, 2.5 bathroom executive town blends modern design with eclectic charm, offering a space that feels just as unique as you are. Step outside and you're mere moments from the West Toronto Rail. Pathperfect for morning bike rides and sunset strolls. Grab a pour-over at a local café, hop on the Dundas West subway, GO Train, or UP Express, and explore the best that Toronto has to offer. But honestly, with Roncesvalles and Bloor West Village just around the corner, you might not want to leave at all. Inside, the stylish open-concept layout sets the tone. The kitchen? Minimalist yet warm, with sleek cabinets and the kind of design that makes you want to cook even if you're just into takeout. Slide open the balcony doors, pour yourself something locally brewed, and let the citys skyline serve as your backdrop on your upper level terrace. Light floods in the unit from the floor to ceiling windows and enjoy the soaring 9 feet ceilings and count 'em, 3 outdoor spaces. Bonus: Two dedicated parking spaces mean you've got optionsurban adventurer by day, road tripper by weekend. This isnt just a condoits a lifestyle. A mood. A vibe. And it might just be yours. (id:60365)
5575 Richmeadow Mews
Mississauga, Ontario
Gorgeous semi-detached home located on a quiet street in a family-friendly and highly desirable neighborhood in the heart of Mississauga! This all-brick, well-built home has been meticulously maintained by a owner with a small family for 18 years. It boasts sunny east & west exposure, offering a very spacious and practical layout. The main floor features an open-concept living & dining area, kitchen with a large window, breakfast area walks out to a patio and flower garden, perfect for enjoying sunsets in the backyard. Convenient garage access. Primary bedroom includes a 4pc ensuite and a walk-in closet, while the other 2 bedrooms are generously sized. All washrooms feature windows. Hardwood floors are present in the living and dining rooms, stairs, and the 2nd floor hallway. The unspoiled basement with cold cellar, offers a great opportunity to renovate to your personal style. Enclosed porch, long driveway providing parking for 2 large cars with no sidewalk. The location is excellent, with walking distance to quality elementary and middle schools for both public and catholic, including the top-ranked #67 / 746 St. Francis Xavier High School with an IB program. You'll also find a community center, parks, restaurants, supermarkets, plazas, and 28 acres future park just steps away. This home is close to Square One Shopping Centre, Iceland, and Paramount Centre, with easy access to Highways 403/401/410/407. The future LRT on Hwy 10, and the LRT on Eglinton which directly access to Toronto. Downtown Toronto and the airport are also conveniently close. This comfortable home in a highly convenient location truly offers an enjoyable living experience. (id:60365)
414 Wheat Boom Drive
Oakville, Ontario
Spotless modern all-brick freehold 3 bedroom, 3 bath townhome with fully finished basement. Bright foyer with tall lofted ceilings and large closet leads to a spacious open concept layout on the main floor with hardwood flooring and premium zebra blinds throughout. Living room and dining room with bright window overlook the back yard. Large eat-in kitchen with stainless steel appliances, quartz countertops, oversized centre island and walk-out to the fully fenced back yard. Hardwood stairs lead to the second floor where the primary bedroom features a walk-in closet and a spotless 4-piece ensuite bath with free-standing tub and walk-in shower with glass enclosure. Two more spacious bedrooms, one of which has a private balcony share a full bath with tub and extra-wide vanity. Enjoy the convenience of a fully finished basement with two windows bringing in natural light, a large storage room and laundry. Upgrades include LED lighting throughout, new paint, premium window coverings, new water heater. Just minutes from the park, schools, shopping, transit and major highways. (id:60365)
73 Viceroy Crescent
Brampton, Ontario
Step Into This Stunning Semi-Detached 2-Storey Home Featuring 3+1 Generously Sized Bedrooms And 2 Modern Bathrooms. With Parking For 3 Vehicles, This Property Seamlessly Blends Comfort, Style, And Practicality.Whether You're A First-Time Buyer, Investor, Or A Family Looking To Grow, This Home Offers A Fantastic Opportunity You Wont Want To Miss. Enjoy A Carpet-Free Interior With A Stylishly Updated Kitchen That Offers Both Beauty And Function Perfect For Daily Living And Entertaining Alike.The Fully Finished Basement, Complete With A Full Bathroom, Offers Versatile Space That Could Be Used As A Bachelor Suite, Guest Room, Or Additional Family Living Area.Outside, Youll Find A Private, Fully Fenced Backyard Featuring A Spacious Patio Ideal For Hosting BBQs, Relaxing Evenings, Or Simply Enjoying The Outdoors In Peace. Don't Miss Your Chance To Own This Turn-Key Property In A Family-Friendly Neighbourhood! (id:60365)
346 Fleetwood Crescent
Brampton, Ontario
ATTENTION ALL INVESTORS AND HANDYMEN! WELCOME TO 346 FLEETWOOD, CENTRALLY LOCATED CLOSE TO SCHOOLS, SHOPPING AND PUBLIC TRANSPORTATION. WOW WHAT A GREAT DEAL, 3 SPACIOUS BEDROOMS ALL WITH AMPLE CLOSET SPACE, 1.5 BATHROOMS, EAT IN KITCHEN, WALK OUT FROM LIVING ROOM TO YARD, FRESHLY PAINTED THROUGHOUT JUST AWAITING YOUR FINISHING TOUCHES. PLEASE ALLOW 48 HRS IRREVOCABLE AND DOWNLOAD SCHEDULE B AND 801 WITH ALL OFFERS. SHOWINGS ANYTIME. (id:60365)
47 Echoridge Drive
Brampton, Ontario
Rarely Offered Bungalow on a Stunning 91 ft Frontage Ravine Lot Nestled on a private, oversized lot with no rear neighbors and only one adjacent neighbor. This unique property offers ultimate privacy and beautiful natural surroundings. The main floor features an open-concept layout with gleaming hardwood floors, upgraded tiles, and a bright, spacious living/dining area. The large eat-in kitchen is equipped with stainless steel appliances, quartz countertops, a matching backsplash, extra cabinetry, and a generous breakfast area. Bedrooms on the main level overlook the serene ravine, including the primary suite, which boasts a walk-in closet and a 4-piece ensuite bath. The fully finished walkout basement offers two self-contained living spaces, with a separate side entrance for added convenience. The in-law suite is perfect for independent living, featuring its own entrance, a second full kitchen, an oversized recreation area, 3 additional bedrooms, and two modern 3-piece bathrooms ideal for extended family, guests, or endless possibilities. Conveniently located within walking distance to elementary, middle, and high schools, bus stops, Cassie Campbell Community Centre, and nearby plazas. This home is a must-see! (id:60365)
35 York Street
Mississauga, Ontario
Bright & Spacious Family Home on a Premium Lot! Welcome to this beautifully maintained five (5) bedroom detached home situated on a massive 105.5 ft x 105.5 ft lot. Offering endless potential, this property features large principal rooms with gleaming hardwood floors throughout, an eat-in kitchen, and an enormous private yard perfect for entertaining, gardening, or future development. The upper level boasts 3 generously sized bedrooms, while the Partly finished basement with a separate entrance offers 2 additional bedrooms, a cold room, and great income/rental potential. Whether you're a family looking to move right in or a builder/investor seeking a prime development opportunity, this home checks all the boxes. Conveniently located close to the new GO Train, schools, shopping, major highways and 5 Mins Drive to Pearson Airport. Don't miss this rare offering endless possibilities await! ** This is a linked property.** (id:60365)
112 Troy Street
Mississauga, Ontario
WELCOME to 112 TROY STREET, an exceptional, RECENTLY RENOVATED 2+1 Bedroom bungalow in Mineola East; perfect for retirees, downsizers, or first-time buyers. Excellent 50 ft x 113 ft lot - perfect for an investor or builder to build a premium luxury custom house that befits the luxurious Mineola neighborhood. This home also features a large loft (that can be used as an extra bedroom), a huge office den with a fireplace, a large family room, and a great backyard . Unbeatable location with easy access to Port Credit, Lakeshore, the Port Credit Go Train, and QEW/427/Gardiner to downtown Toronto and the upcoming Hurontario LRT Line. Take advantage of this rare opportunity to own a prime piece of real estate in upcoming Mineola East. Whether you are looking to live, to invest or to build your perfect home, this property wont last long! EXTRAS : Newly renovated with new shutters, New asphalt 6-car driveway, New shingles, and separate garage/workshop. The detached garage offers the potential to add a garden suite, increasing the property's income-generating capabilities. Garage and backyard Deck as is . (id:60365)
29 Finchley Crescent
Brampton, Ontario
This 4-level sidesplit home is situated in a desirable, family-friendly neighborhood, conveniently close to schools, public transit, and shopping. It's just minutes from Chinguacousy Park and Professor's Lake. The home has been well cared for and offers a bright, eat-in kitchen with a walkout to the backyard patioideal for hosting guests. The spacious L-shaped living and dining area features a large front picture window and offers a seamless flow into the kitchen while overlooking the backyard. All bedrooms are generously sized, with the primary bedroom offering his-and-hers mirrored closets. For additional living space, the finished lower and basement levels are perfect for extended family or flexible use. These levels include a cozy rec room with above-grade windows, a 3-piece bathroom with ceramic finishes, ample storage, and a basement with a large laundry room, organized closet, a fourth bedroom, and a workshop. These levels offer endless possibilities to suit your familys lifestyle. The private, fully fenced backyard is a gardeners dream, complete with a patio, garden shed, mature trees, and well-established perennial gardens and shrubs. Additional highlights include an extra-long driveway with parking for multiple vehicles, a front walkway surrounded by perennial gardens, and a covered front porch. Located on a quiet, family-oriented crescent with easy access to highways and public transit, this home offers both comfort and convenience. (id:60365)
411 Baverstock Crescent
Milton, Ontario
Welcome to 411 Baverstock Crescent. This bright and beautifully maintained townhouse offers a perfect blend of comfort and convenience, with full of natural light and open concept layout. Inside, you'll find 3 spacious bedrooms, 2.5 bathrooms, formal dining/living room, and sunny family room. Even more, the finished basement, perfect for extra living space, a home office, or playroom and an abundance of storage. Escape to your private outdoor oasis. This meticulously designed backyard offers the perfect setting for quiet relaxation, lively family gatherings, and appreciating the beauty of nature. Located in the heart of family-friendly Clarke, you're just minutes away from parks, schools, dining, shopping, transit and highways, everything you need is at your doorstep. House is Freshly painted, with pot lights. This home, exudes charm and comfort, is ideal and ready to move in for families and professionals to create memories. (id:60365)

