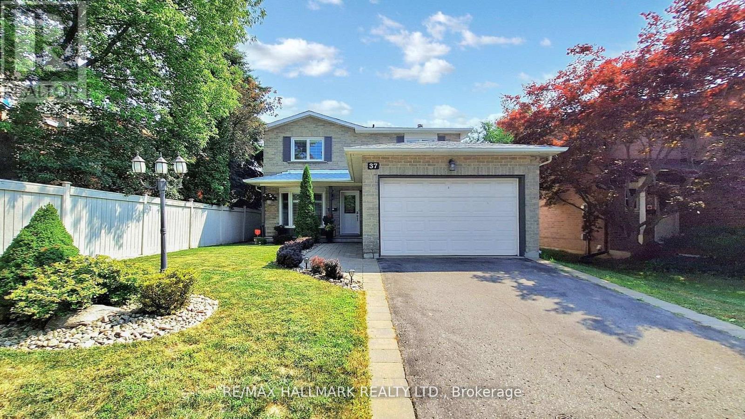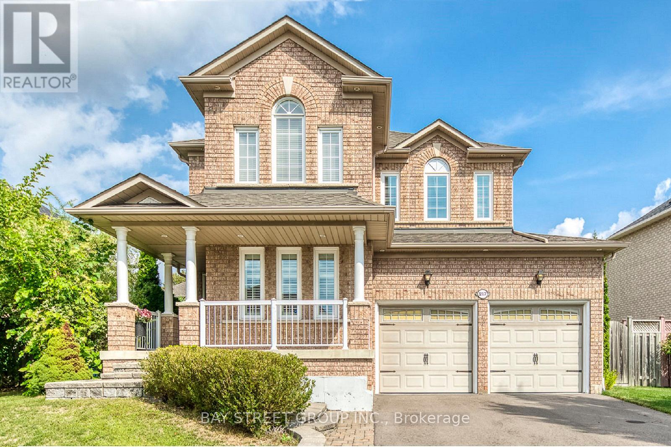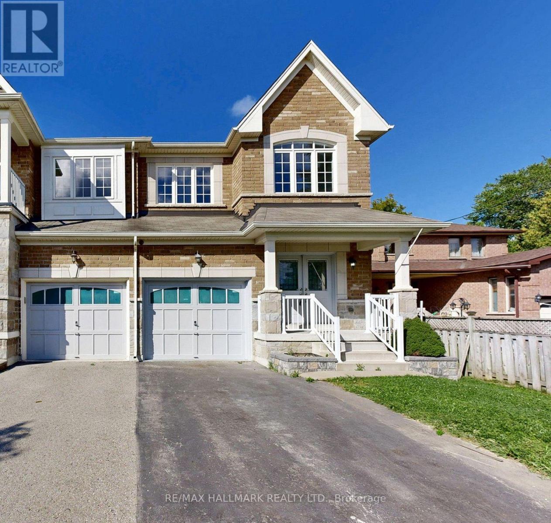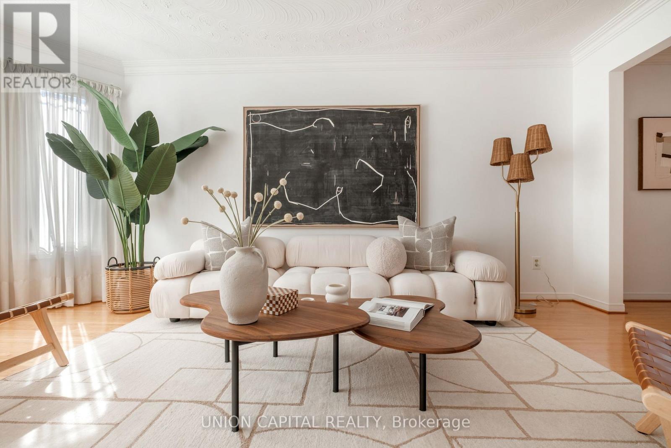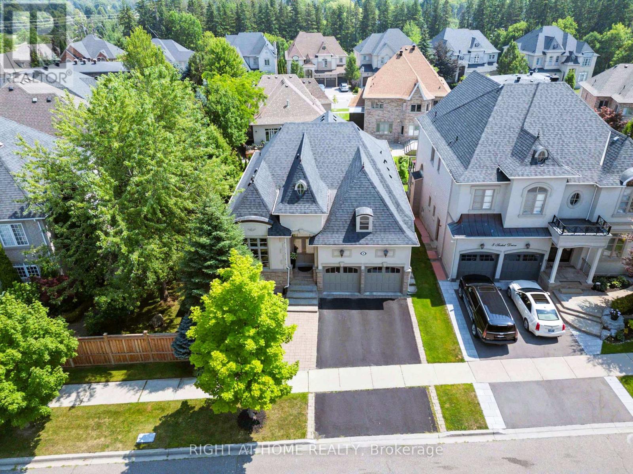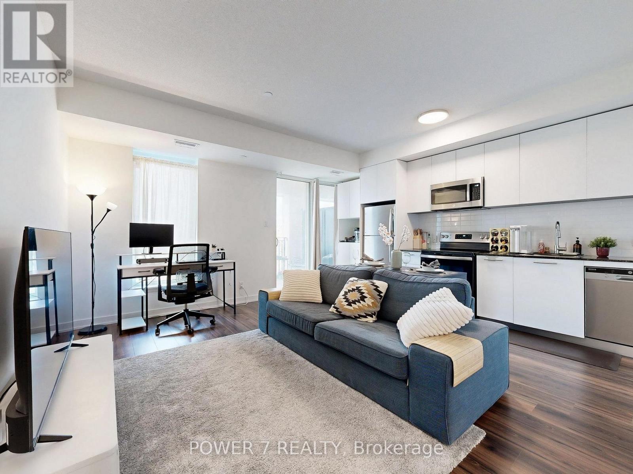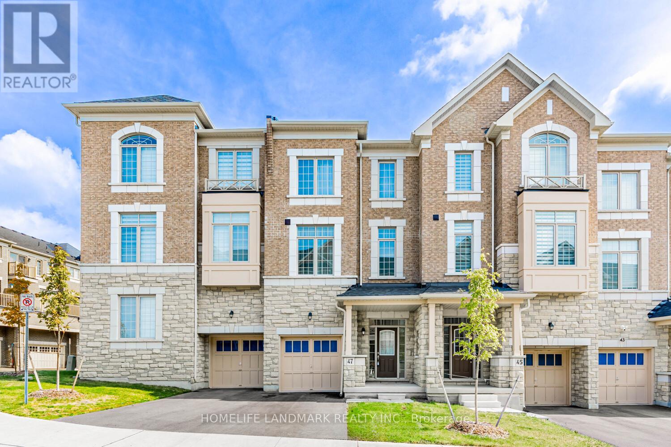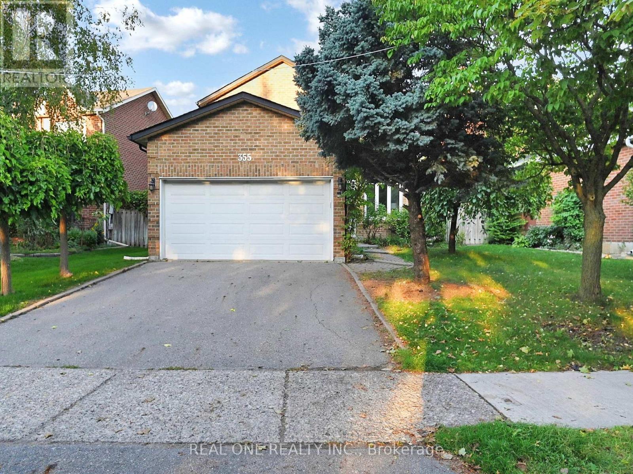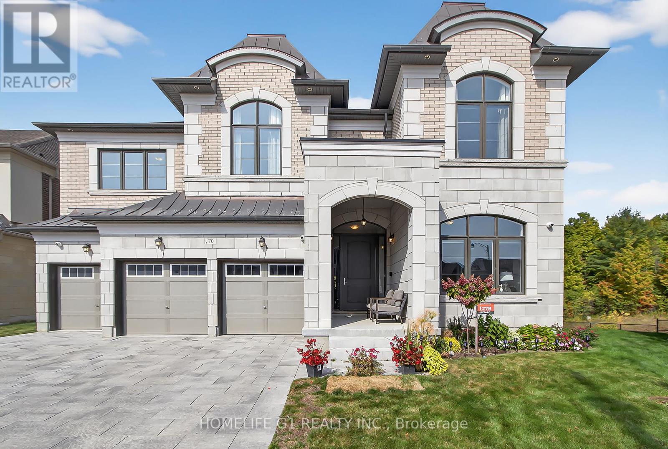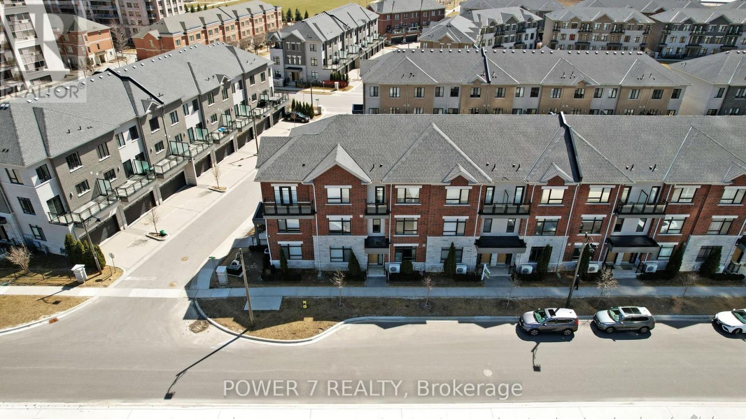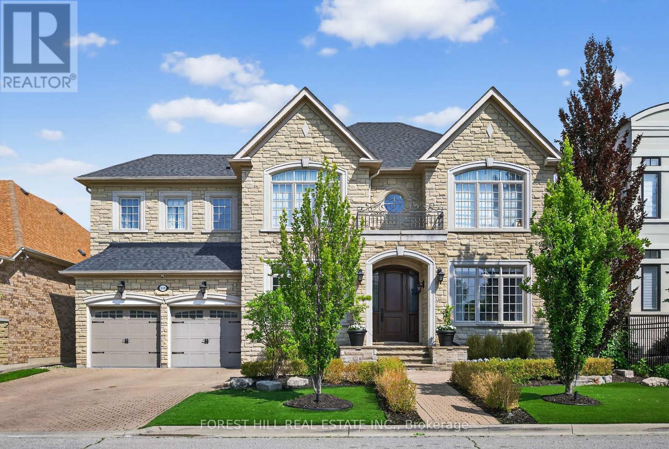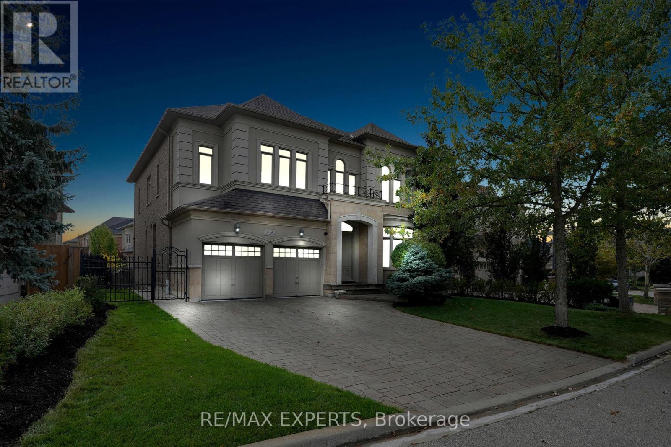37 Hunter's Point Drive
Richmond Hill, Ontario
Elegant, Bright & Spacious 3 +1 Bedroom 3 Bath Family Home In Highly Desirable South Richvale Neighborhood! Beautiful Layout, Meticulously Maintained Inside And Out With Upscale Finishes Including: Hardwood Floors On Main & 2nd Level, Pot Lights, Large Windows Providing Lots of Natural Light, California Shutters, Formal Dining Room & Family Room Complete With Fireplace. The Modern Kitchen Includes Granite Counters, Backsplash, Stainless Steel Appliances, Ample Storage Space & Breakfast Area Overlooking Backyard With Walk-Out. Upstairs Boasts 3 Generous Bedrooms & Huge Primary Bedroom Complete With Walk-In Closets And 5pc Luxury Ensuite. The Large Finished Basement Includes An Office (Can be used as Guest Bedroom) and Huge Rec Room Perfect For Entertaining. Sitting On A Picturesque Lot With 1.5 Car Garage & Double Driveway With Parking For 4 Cars And Generous Fenced-in Backyard, Beautifully Landscaped With Deck & Sprinkler System. Perfectly Located In Family Friendly Community Close To High Ranking Schools (Charles Hewitt, Langstaff), Parks, Trails, Shopping, Hillcrest Mall, Hwy7/ 407/ Go Transit To TTC, Amenities & More! (id:60365)
217 Napa Valley Avenue
Vaughan, Ontario
Welcome to this modern, beautiful home nestled on the highly coveted Sonoma Heights, one of Vaughan's most desirable neighbourhood, a rare offering that combines style, comfort, and convenience.. The lot of 60.1 ft. by 88.7 ft. offers a fabulous balance of building space and yard area. Boasting alomost 3,500 sq ft of finished living space, this exceptional residence showcases quality workmanship and a design that blends elegance with everyday comfort. The main floor features open concept layout, hardwood flooring throughout, stunning foyer and living room with soaring vaulted ceilings (17'9'') and large windows, which fill the room with tons of natural light, spacious and bright dining room, kitchen with granite countertop, custom cabinetry, and an expansive eat-in area perfect for hosting and family gatherings, a family room with a build-in book shelf & gas fireplace, a walkout to deck to enjoy the beautifully landscaped backyard, a convenient ground-floor laundry with an access from garage, and etc. Second floor features a generous sized primary bedroom with a large walk-in-closet and a spa style 5PC ensuite with his/her sinks,shower & soaker tub. Another two bedrooms with ideal room size and large windows share a 3PC main bathroom. Finished basement provides extra space for gatherings, with recreation room, 4th bedroom/private home office , 3PC bathroom, workshop, utility room. If needed, two spacious storage rooms could be easily transferred to 5th and 6th bedrooms. The 60' wide, well landcaped backyard provides ample space for year-round enjoyment. Commuting is Easy with Quick Access to Major Roads. Community Centers, Schools, Parks(Sonoma Heights Community Park, etc), Grocery, Shops(Vaughan Mill Outlet Mall) , Restaurant, Churches, Medical/Dental Clinic, Pharmacy and Gyms are all within a Few Minute Drive. This home is well maintained: driveway in 2024, HWT in 2022(owned), furnace in 2021 (owned), windows in 2018, Roof in 2015. (id:60365)
138 Olde Bayview Avenue
Richmond Hill, Ontario
Discover This Beautifully Upgraded Semi-Detached Home Just Steps To Lake Wilcox! Greeted by a covered front porch and double door entry into a bright main level featuring hardwood floors all throughout the house. Freshly painted and enhanced with all-new LED lighting, the home feels bright and welcoming. The kitchen is exceptionally upgraded with new sleek quartz countertops and backsplash, a new flush-mount sink and faucet, and stainless steel appliances including an LG fridge with water dispenser and chill compartment, Samsung over-the-range microwave, stove, and dishwasher. The main floor offers a versatile layout featuring a private family room or home office, a spacious living room with walkout to a fully fenced, large private backyard, and a dining area with a sun-filled window. An elegant hardwood staircase leads to the second floor, highlighted by a primary suite with walk-in closet and spa-inspired 5-piece ensuite complete with double sinks, soaking tub, and separate shower. Three additional generously sized bedrooms, a second 5-piece bathroom, and a dedicated laundry room with full-size Samsung washer and dryer, sink, and cabinetry complete the upper level. The unfinished basement with side entrance presents excellent potential for customization, including the possibility of an in-law or rental suite. Parking is convenient with a one-car garage and a long driveway that could fit up to three cars. Situated in one of Richmond Hills most desirable lakefront communities, this home is minutes to Lake Wilcox Park, Bond Lake, the Oak Ridges Community Centre, trails, schools, and offers easy access to Hwy 404/400 and public transit. A rare opportunity to own a stylish, move-in ready home in a prime location surrounded by nature and amenities! (id:60365)
58 Horizon Court
Richmond Hill, Ontario
Welcome to 58 Horizon Court, a delightful family residence nestled on a quiet cul-de-sac in the prestigious Doncrest community of Richmond Hill. Surrounded by mature trees and stately executive homes, this property offers a rare opportunity to secure a home in one of the areas most coveted neighbourhoods where families thrive and long-term value endures. Thoughtfully maintained, this home boasts generous principal rooms, an inviting and functional layout, and abundant natural light throughout. Two additional bedrooms in the basement allow for you to transform the space as you wish. The spacious lot provides the perfect backdrop for family gatherings, outdoor entertaining, or tranquil evenings enjoying the tree-lined setting. Residents will appreciate the easy access to parks, shopping, dining, highways 404 and 407, transit and the convenience of being in the highly regarded school districts of Christ the King Catholic School, Doncrest Public School, Adrienne Clarkson Public School (French Immersion), St Robert Catholic High School (IB), Thornlea Secondary School (French Immersion). (id:60365)
6 Sachet Drive
Richmond Hill, Ontario
Welcome to this luxury bungalow in Oak Ridges near Lake Wilcox, offering over 4,000 sq. ft. of living space and a bright south-facing backyard. The home features a grand double-door entry with clear glass, a spacious foyer with soaring 12-ft ceilings, 10-ft ceilings on the main level, and 8-ft ceilings on the lower level. The open-concept living and dining room showcases large windows with beautiful front views. The family room, with a fireplace, creates a warm and inviting space. The kitchen includes granite countertops, stainless steel appliances, and a cozy breakfast area that leads to the deck and backyard. The primary bedroom on the main floor is generously sized, providing enough space for a king-sized bed and additional furnishings. The second bedroom on the main floor has an ensuite and is well-proportioned, offering room for a queen-sized bed, bedside tables, and more furniture. The third bedroom on the lower level comes with a large closet and laminate flooring. It is a private and cozy space, perfect for guests or as a permanent bedroom. The lower level is a versatile and spacious area that can serve various purposes, including a recreation room, home office, or in-law suite. This space features a wet bar that blends seamlessly into the lower level, with sleek cabinetry, a built-in sink, and a fridge. With laminate flooring throughout, large windows for natural light, and walk-out access to the backyard, this area is great for entertaining or additional living space. A 3-piece bathroom is conveniently located off the open space. Two bedrooms are on the main level, while the third bedroom is on the lower level. (id:60365)
337 - 101 Cathedral High Street
Markham, Ontario
Welcome to 101 Cathedral High Street, Unit 337 a modern 1-bedroom plus den condo offering 633 square feet of thoughtfully designed living space with a north-facing open balcony. Built in 2024, this residence combines contemporary finishes with an unbeatable location. The open-concept layout provides a versatile den, perfect for a home office or guest space. Enjoy a bright, airy living area with seamless access to your private balcony. Nestled beside the landmark Cathedral of the Transfiguration and surrounded by boutique shops, cafes, and amenities along Cathedral High Street, this home offers both convenience and character. An excellent opportunity for first-time buyers, downsizers, or investors seeking a turn-key property in a vibrant community. (id:60365)
47 Andress Way
Markham, Ontario
2-Year New Bright & Spacious 4 Bedroom 4 Bathroom Luxury Townhouse. Well-Kept & Like New! 2400sf As Per Builder. Hardwood Floor Throughout. Oak Stairs W/ Elegant Wrought Iron Pickets. Lots of Large Windows. Excellent Layout. 1st Master Bedroom on 3rd Floor W/ 5-Piece Ensuite Bath & W/O to Balcony. 2nd Master Bedroom on Ground Floor W/ 4-Piece Ensuite Baths & W/O to Deck. Modern Kitchen W/ Quartz Counter & S/S Appliances. Kitchen Island W/ Breakfast Bar. Breakfast Area Offers Upgraded Chandelier & W/O To Large Balcony. Spacious Living and Dinning Room. Lots of Space To Enjoy & Entertain. 2nd Floor Upgraded W/ Smooth Ceiling Throughout. 9 Feet Ceiling On Both Ground Floor & 2nd Floor. 2 Balconies & 1 Deck. Private Backyard. 2 Parking Spots: 1 In Garage, 1 On Drive Way. Easy Access To HWY 407 & 401, Golf Course, Schools, Parks, Costco/Walmart/Canadian Tire/Home Depot and All Major Banks. High-Ranking Schools: Milliken Mills High School (IB), Bill Hogarth Secondary School (FI), Middlefield Collegiate Institute, St. Benedict Catholic Elementary School, Cedarwood Public School (id:60365)
355 Church Street S
Richmond Hill, Ontario
** Welcome to Weekend Public Open House ( NOV 8th -9th )*** 2pm-4pm ***PLS CLICK THE VIRTUAL TOUR & 3D TOUR DOWN BELOW ****A charming 4-bedroom, 3.5-bath home with a double car garage, set on an almost 6,000 sq. ft. lot with 155' depth in the heart of Richmond Hill. This immaculately kept residence offers a bright, functional layout with generous living spaces. Upstairs features spacious FOUR bedrooms, including a serene primary suite w/ ensuite. The fully finished basement expands the living space with a Versatile office nook, recreation area, and a brand new 3-piece bath perfect for hosting guests or creating your own retreat. The private backyard is true oasis, the ideal for entertaining, gardening, or family gatherings. Located just steps to Yonge Street, dining, shopping, grocery stores, and all amenities with easy access to transit and highways. This home blends comfort, lifestyle, and convenience in one of Richmond Hills most desirable locations. do not miss this urban garden with everything you need. (id:60365)
70 Appleyard Avenue
Vaughan, Ontario
*** Welcome to this breathtaking Executive Residence, built by Countrywide Homes, and set on a rare pie-shaped premium Walkout Ravine Lot. This detached two-story Estate Home offers 6 spacious Bedrooms, 6.5 Bathrooms, and 3-car garage with parking for up to 9 Vehicles the perfect blend of Luxury, Functionality, and Exclusivity. Paid $525,000 towards the Lot Premium and an additional $350,000 in Builder Upgrades, making this home truly one of a kind. Step inside to discover a grand layout where elegance meets comfort. The Chefs Kitchen from Builder is a masterpiece, featuring a massive Quartz Island, professional-grade Wolf Range, Sub-Zero Refrigerator and Freezer, and extended custom cabinetry designed with both beauty and storage in mind. The Family room is a sanctuary boasting soaring High Ceilings, a cozy fireplace, and breathtaking Ravine Views. The Coffered Ceiling in the dining room, Pot lights throughout and Oversized Windows really set the luxury tone and brighten the whole house. ** Bedroom on Main Floor with 5 pc Ensuite can be used as - In Laws Suite or as an Office. The Primary Suite is a Private Retreat, complete with a Fireplace, a Spa-like Ensuite featuring Heated floors, His and Her large Closets and tranquil views of the Ravine. This home is designed for Modern Living and peace of mind, equipped with a Smart Alarm System, Security Cameras, Video Doorbell, and Automatic Garage openers. From the Walkout Basement that brings nature to your doorstep, this residence redefines Perfect Living. This isn't just a home it's an executive lifestyle waiting to be experienced. (id:60365)
57 Gandhi Lane
Markham, Ontario
A 4 Bedrooms, 4.5 Bathrooms townhouse situated in Markham sought-after Bayview & Hwy 7 area. Designed with high-end finishes and bright, open spaces, this home offers both elegance and functionality. This 3 storeys townhouse features 3 spacious bedrooms on the upper floor and 1 extra bedroom on the ground floor perfect for home office or in-law suite. The luxurious primary suite includes an ensuite with a large glass shower and a private balcony, while two additional bedrooms share a sleek full bathroom. 9ft ceilings on the ground, second, and third floors, complemented by an open-concept on the main level. The kitchen is equipped with quartz countertops and backsplash, a large island, built-in stainless steel oven, microwave, cooktop, dishwasher, wine fridge, and a walk-in pantry. The bright breakfast area leads to a spacious private terrace with a gas BBQ hookup. The basement is fully finished with hardwood flooring and an additional bathroom. Spacious laundry room in the basement. Approx 2640sqft for the 4 levels. An oak staircase with iron pickets, smooth ceiling, crown moulding, smart thermostat, security camera and security system and numerous pot lights. A double-car garage with fresh epoxy floor and painted wall, plus two extra driveway parking spaces. This unit has its own front porch. Walking distance to VIVA Bus stop, restaurants, bank and shopping. Easy access highway 404 and 407. Maintenance include internet, landscaping, snow removal, building exterior maintenance. (id:60365)
110 Cook's Mill Crescent
Vaughan, Ontario
Welcome to 110 Cook Mill Crescent an extraordinary residence nestled on the most sought-after street in the entire Valleys of Thornhill, one of Vaughan's most prestigious neighbourhoods. This stunning home offers a rare 60-foot frontage overlooking a tranquil pond, delivering total privacy and unmatched curb appeal in a truly elite setting. Boasting 4+2 bedrooms and 6.5 bathrooms, the home features complete customization and designer finishes throughout. A spectacular custom kitchen, completed in 2023, is equipped with top-of-the-line stainless steel appliances, a large island, and a stylish butlers pantry perfect for both everyday living and entertaining. All bathrooms have also been recently renovated with luxurious, high-end finishes. The main floor showcases rich hardwood floors, coffered ceilings, crown mouldings, wainscoting, and intricate custom millwork. The formal living and dining areas include a custom bar, while the spacious family room highlighted by a fireplace and custom media unit opens directly to your own private backyard oasis. Step outside to a resort-style retreat featuring a saltwater pool with a spillover hot tub, composite deck, beautifully landscaped gardens, a heated cabana, and mature trees offering complete privacy and tranquility. Upstairs, the oversized primary suite offers a luxurious ensuite and a spacious walk-in closet that can easily be converted into a fifth bedroom. The finished basement is a dream recreation space for families, including a custom wood and stone wet bar, a large rec room, two additional bedrooms, and an incredible sports and gaming playroom where kids can enjoy endless fun. The heated three-car tandem garage also features a private staircase with direct access to the basement, adding convenience and versatility.110 Cook Mill Crescent is a true masterpiece offering the perfect blend of luxury, privacy, and modern living in Vaughan's most coveted community. (id:60365)
134 Orleans Circle
Vaughan, Ontario
Discover Luxury Living In The Heart Of Vaughan With This Stunning Two-Story Detached Home. OneOf The Largest Floor Plans In The Area Boasting Almost 4000sqft Of Above-Grade Living Space.One Of A Kind Home In New Kleinburg Surrounded By Picturesque Greenspace. Situated On AnExpansive ~70ft Wide Lot! This Property Offers Both Grandeur And Comfort In A Prime Location.Arguably the Best Floor Plan In The Subdivision. Just Minutes Away, Awaits The CharmingKleinburg Village, An Array Of Parks, Top-Rated Schools, And A Vibrant Selection Of Shops. TheRecent Extension Of Hwy 400 At Teston Rd Provides Effortless Connectivity To The SurroundingAreas, Ensuring That Everything You Need Is Easily Accessible. This Property Is Not Just AHouse; It's A Perfect Family Home, Offering Ample Space For Living And Entertaining. Not ASingle Detail Overlooked; 10' Ceilings On Main, 9'Ceilings On 2nd Floor And 10' Tray Ceiling InMaster. Potential For Living Area in Master To Be Converted To 5th Bedroom. Powder Room On MainFloor Converted To Full Bath For Potential In-Law Suite. Huge Open-Canvas Basement. Vaughan IsRenowned For Its Family-Friendly Atmosphere, Making It An Excellent Choice For Those Looking ToPlant Roots In A Nurturing And Supportive Environment. Whether You're Raising A Family, SeekingA Peaceful Lifestyle, Or Simply Looking For A Luxurious Space To Call Home, This PropertyRepresents A Unique And Compelling Opportunity. Embrace A Life Of Luxury And Convenience In ACommunity That Offers Everything You Could Desire. (id:60365)

