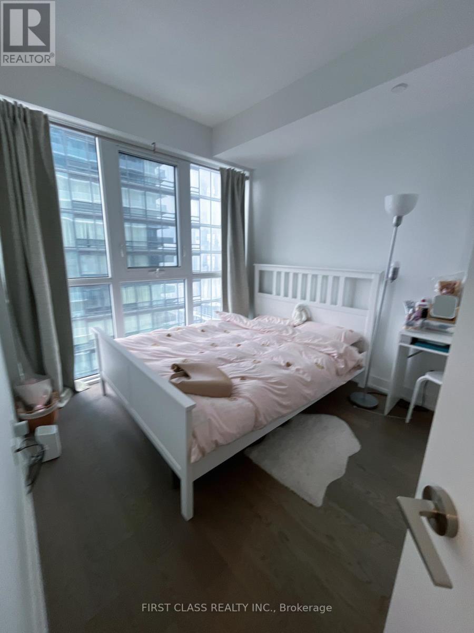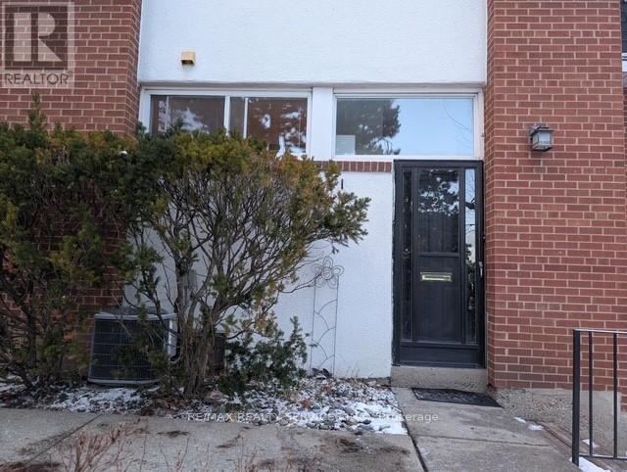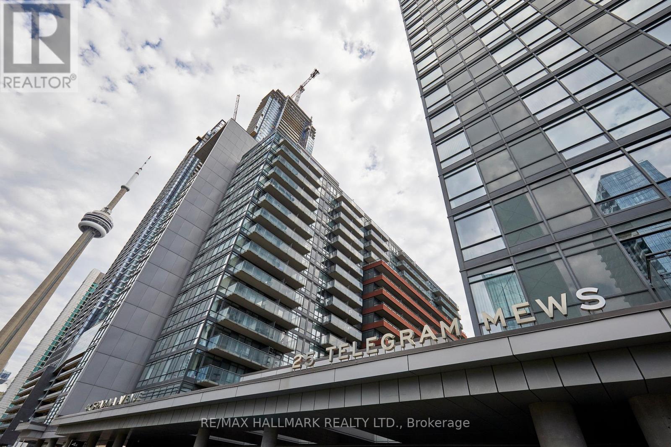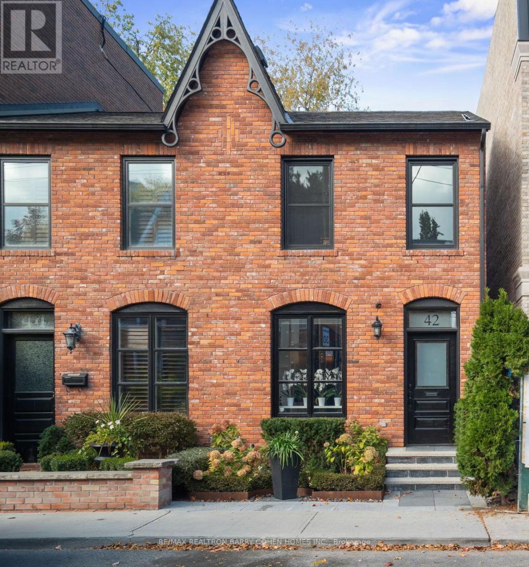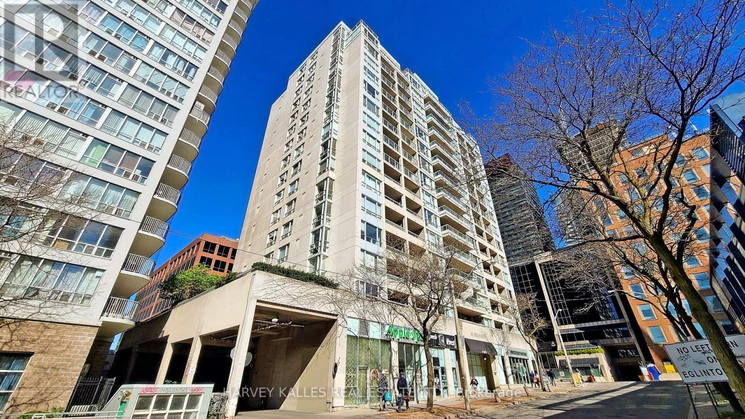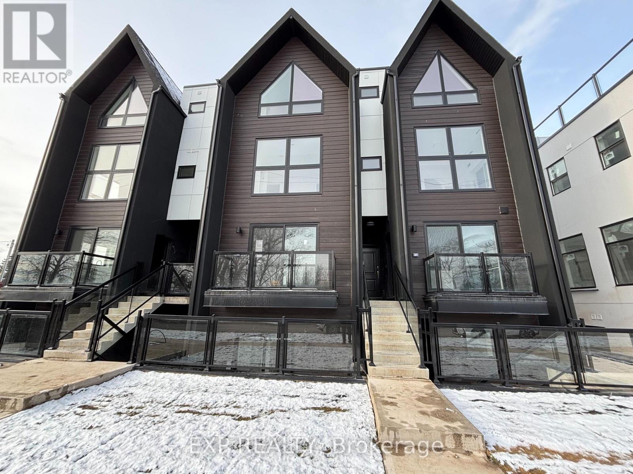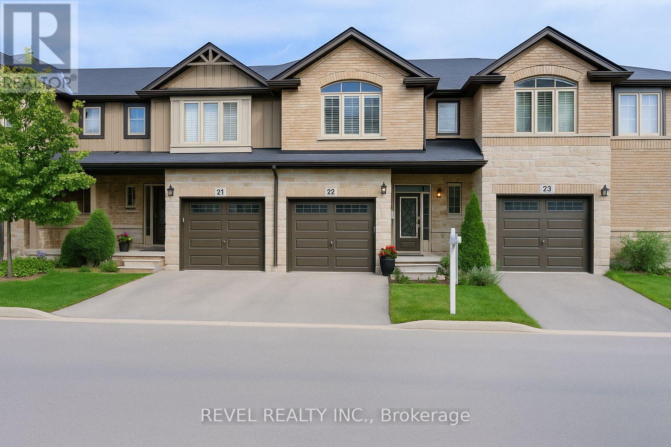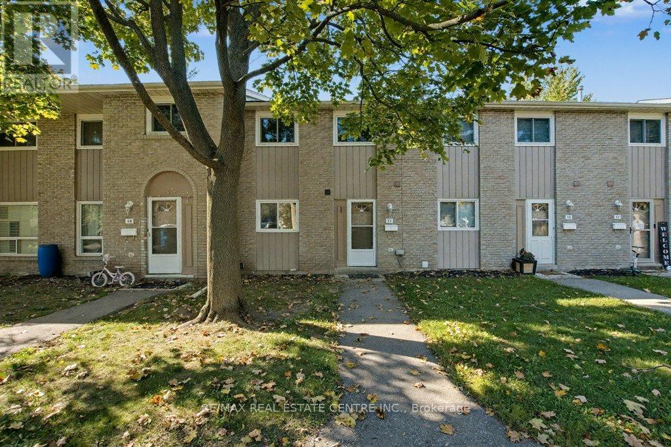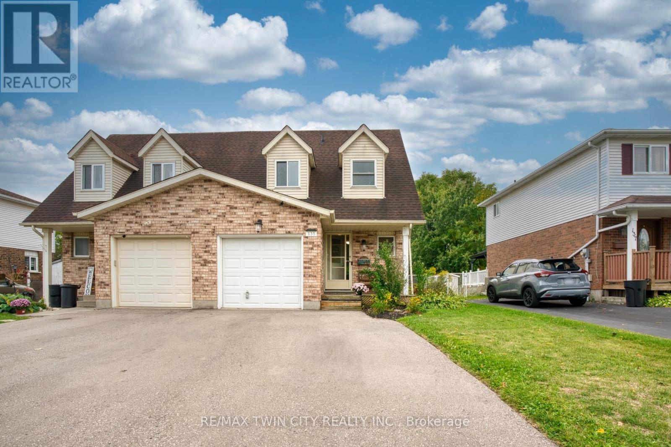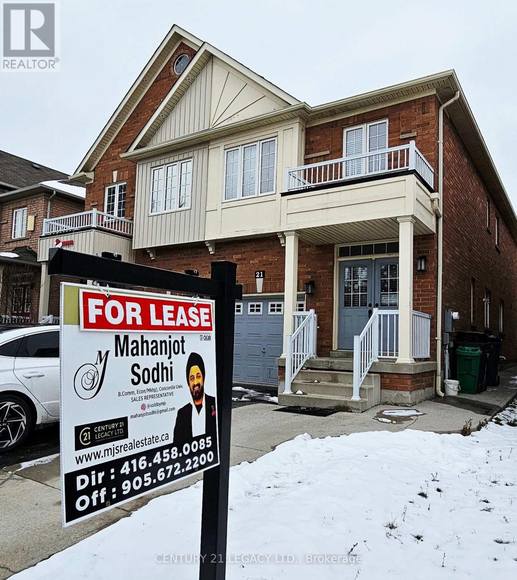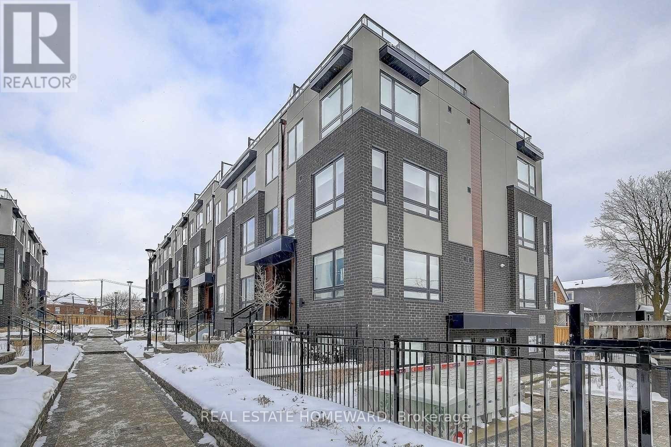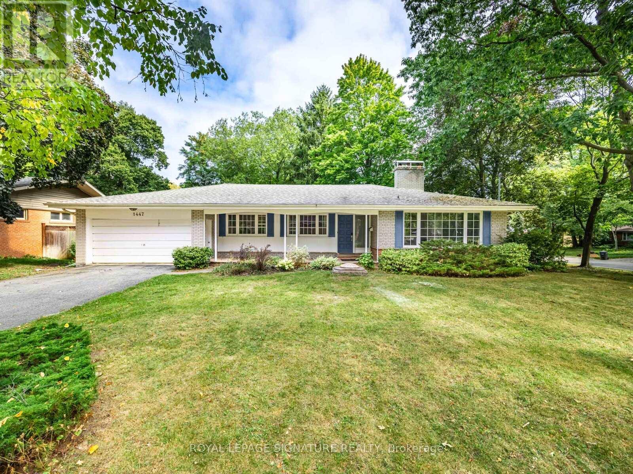4213 - 7 Grenville Street
Toronto, Ontario
Welcome to the prestigious YC Condo! Live in the vibrant core of downtown Toronto! This bright one-bedroom unit is steps to College Subway Station, streetcars, TMU (Ryerson), and U of T. Surrounded by an amazing neighborhood with convenient access to Eaton Centre, Loblaws, parks, shops, and more. A must-see opportunity-don't miss it! (id:60365)
2 - 100 George Henry Boulevard
Toronto, Ontario
Spacious Condo Townhouse in sought after Henry Farm Community! Freshly updated! Painted, pot lights, flooring, NO CARPET! 3 Bedrooms converted to 2 bedrooms including a huge primary with large walk in closet. Large basement rec area with storage room. Conveniently situated to Don Mills Subway, Fairview Mail, Parks, and Excellent Schools. Easy access to HWY 401,404 & DVP. Entire Property in top North York Location! (id:60365)
506 - 25 Telegram Mews
Toronto, Ontario
Step into this well-maintained corner unit, featuring a versatile 1+1 bedroom layout and a modern 4pc bathroom with underground parking included. The thoughtful design maximizes natural light, creating a bright and inviting atmosphere. You'll enjoy the brand-new, never-used stainless steel LG appliances and the brand new fresh, plush carpet in the bedroom. The additional den area is perfect for a home office setup. Residents of The Montage have access to loads of premium amenities, including a state-of-the-art gym, indoor pool, concierge, a party room, a terrace, a games room, and more. Situated in an unbeatable location, you're just steps away from the excitement of a Jays game at the SkyDome or a concert at Scotiabank Arena. Savour world-class dining at nearby Michelin Star restaurants and enjoy effortless commuting with easy access to GO Transit and TTC. Don't miss out on this exceptional opportunity to experience downtown living at its finest! (id:60365)
42 Berryman Street
Toronto, Ontario
Welcome to 42 Berryman Street, a rare designer's residence built in 2003 and fully renovated in 2020, tucked away in the heart of Yorkville right off of Hazelton Ave. This fully customized home combines timeless Victorian architecture with contemporary European elegance, offering an unparalleled lifestyle for the most discerning buyer. The main floor is defined by a dramatic open-concept layout with soaring ceilings, a Bianco D'Italia porcelain feature wall with linear fireplace, and bespoke wrought-iron staircase detailing. Natural light pours through expansive windows and skylights, illuminating every refined finish. At the heart of the home, the chef's kitchen showcases full-height custom cabinetry, premium appliances, and a Sahara Noir quartzite waterfall island. Sleek pendant lighting and direct walkout access to a private courtyard make this space ideal for both everyday living and sophisticated entertaining. Upstairs, the vaulted primary suite offers a serene retreat with custom built-ins and a spa-inspired ensuite featuring a floating double vanity, dramatic marble shower. Additional bedrooms provide comfort and versatility, complemented by elegant baths finished with curated stone and designer fixtures. The fully finished lower level extends the living space with a flexible family room, private office, or gym complete with custom built-ins and a linear fireplace. Outdoors, a landscaped, maintenance-free courtyard offers a true urban sanctuary with granite tiling, privacy fencing, gas BBQ station-perfect for alfresco gatherings. Every detail at 42 Berryman has been carefully curated to deliver a residence of exceptional style, comfort, and sophistication. Seller is willing to arrange and cover the cost of one (1) rental parking space at Hazelton Lanes for 12 months, for the buyer's exclusive use. (id:60365)
902 - 43 Eglinton Avenue
Toronto, Ontario
"43 Steps to Yonge & Eglinton" Welcome to an unbeatable mid-town location just steps from the subway, top-tier shopping, restaurants, and everyday essentials. Transit access is exceptional with the subway entrance only a few feet away and the soon-to-open Eglinton Crosstown LRT just around the corner. This well-designed 633 sq ft suite + 30 sq ft balcony (as per builder's plans) offers a bright, spacious, and highly efficient layout with no wasted space. Parking is easily rentable for $150-$200/month. Located in a friendly mid-rise building, you're less than a 2-minute walk to major transit connections, making this one of the most convenient and well-connected neighbourhoods in the city. Utilities are fully included in the maintenance fees-heating, electricity, air conditioning, and water. Building amenities include: 24-hour concierge, Gym, Hot tub & sauna, Party/meeting room, Outdoor terrace. This pet-friendly building has seen recent upgrades including a new fan coil system and newly installed elevators. With both Line 1 and the upcoming Line 5 LRT at your doorstep, getting around the city is effortless. With an outstanding Walk Score of 99, everything you need is within minutes. Bright, spacious, and exceptional value in one of Uptown's best locations. (id:60365)
107 - 7277 Wilson Crescent
Niagara Falls, Ontario
Nearly New Lower Level 1 Bedroom - 1 bathroom Condo with 9 ft ceilings. Quick accessibility to any amenity and highway in Niagara Falls. Favourable Layout with tons of Natural Light. Ensuite stable washer / Dryer. 1 parking spot available. Ring Camera. (id:60365)
22 - 247 Festival Way
Hamilton, Ontario
Welcome to your next chapter in the heart of Binbrook - a highly sought-after, well-established community where you can skip the headaches of new builds and enjoy a beautifully finished home from day one. This freehold townhouse offers 1,500 sq. ft. of thoughtfully designed living space, perfect for families, couples, or anyone looking to settle in a vibrant, family-friendly area. Step inside and you'll be greeted by an inviting open-concept main floor, showcasing hardwood and tile throughout. The modern kitchen is a true highlight, featuring stainless steel appliances, a generous island with breakfast bar, elegant stone backsplash, and stylish lighting. The adjoining dining area easily fits a full-sized table, flowing seamlessly into the bright and welcoming living room - an ideal space for everyday living and entertaining. Upstairs, the primary suite is your private retreat with its own 3-piece ensuite and walk-in closet. Two additional bedrooms, a full 4-piece bath, and the convenience of laundry on the bedroom level make this floor as practical as it is comfortable. The unfinished basement adds potential for a future recreation room, home gym, or extra storage - the choice is yours. Outside, a fully fenced backyard provides the perfect low-maintenance space for relaxing or hosting friends. Set in a mature neighbourhood just steps from schools, parks, and local amenities, this property offers the best of small-town charm with modern convenience. *Virtual staging used in some photos (id:60365)
17 - 25 Upper Canada Drive
Kitchener, Ontario
Welcome to 25 Upper Canada Drive, a bright and spacious condominium awaiting its new residents. The reasonable condo fees, just exceeding $500, contribute to the unit's affordability, potentially offsetting up to $50,000 in mortgage principal. The monthly fees are on the lower end of the average within Kitchener/Waterloo. The main floor has been recently updated with new flooring, fresh paint, new appliances, and enhanced lighting. Enjoy a private, fenced patio directly accessible from the main living area, which backs onto a serene green space, ensuring privacy. Upstairs, you will find three spacious bedrooms and a generously sized four-piece bathroom. The fully finished basement features an additional three-piece bathroom and a very large recreation room. This home offers easy access to local amenities, including Pioneer Park Public School, St. Kateri Tekakwitha Catholic School, Millwood Park, Budd Park, and Conestoga College. Commuting is convenient due to its proximity to Highway 401. Whether you are seeking an ideal starter home or a solid investment opportunity, 25 Upper Canada Drive presents an excellent option. (id:60365)
135 Eastforest Trail
Kitchener, Ontario
Offers any time! Opportunity is knocking-don't miss it Step into the housing market with this fantastic, move-in ready 3-bedroom, 3-bathroom, carpet-free, semi-detached home in a highly desirable, family-friendly neighbourhood! Perfectly positioned right across from a children's park and backing onto a serene forested greenbelt, this home offers the best of both worlds - community and privacy. Inside, you'll find a bright eat-in kitchen with a walkout to a large, fenced backyard featuring a deck and covered gazebo - ideal for family gatherings and summer BBQ's. Three spacious bedrooms and three bathrooms mean plenty of room to grow, while the single-car garage and double-wide driveway provide ample parking and storage. Imagine daily walks, kids playing just across the street, and peaceful evenings in your own private backyard oasis. Plus, you're just minutes away from shopping, schools, restaurants, and public transit! Don't wait this Cape Cod charmer is ready for you to call home! (id:60365)
21 Kilrea Way
Brampton, Ontario
Beautifully Upgraded and Spotlessly Clean 4-Bedroom Upper Level for Lease - Steps from Mt. Pleasant GO! Welcome to this bright and spacious upper level of a semi-detached home, offering over 2,000 sq. ft. of elegant, well-designed living space. Available for immediate occupancy, this home is ideally situated just a short walk from the Mt. Pleasant GO Station-making it an excellent choice for professionals commuting directly to Union Station. Inside, you'll find hardwood flooring throughout (absolutely no carpet), a modern kitchen complete with quartz countertops and backsplash, an oak staircase, 9-ft ceilings on the main floor, and a welcoming double-door entrance. The second level features 4 generous bedrooms and 3 full baths, including two primary-style suites, each with its own ensuite featuring updated vanities and quartz counters. Located in a highly convenient community, you're moments away from neighborhood plazas, Tim Hortons, the Brampton Transit Terminal, schools, parks, and more. Private in-unit laundry is included exclusively for this upper-level space. (id:60365)
202 - 1100 Briar Hill Avenue
Toronto, Ontario
2 Bedroom 1 Bath Unit For Rent. Open Concept Living At Briar Hill Town Homes! This Unit Offers All White Kitchen Cabinets, Countertop, Beautiful Hardwood Flooring Throughout With A Great Layout. Outdoor Patio In Front Of Unit. 1 Underground Parking Included. Photos Are From Before The Current Tenant Moved In. Complex Has Lovely Green Space With Sitting Area. Easy Access To Yorkdale Shopping Centre, Restaurants, Ttc, Subway, And Major Highways. (id:60365)
1447 Merrow Road
Mississauga, Ontario
Fabulous Builders Lot Or Dream Family Home In Prime Mississauga. A Rare Opportunity To Own A Sprawling 100 Ft x 140 Ft Lot In One Of Mississauga's Most Coveted Neighbourhoods. Whether You're Looking To Build A Custom Estate, Or Settle Into A Spacious Family Home, This Mid-Century Ranch-Style Bungalow Offers Endless Possibilities. The Existing Residence Features Over 2,500 Sq Ft Of Finished Living Space, Including A Bright And Functional Main Floor With Four Generously Sized Bedrooms, An Updated Primary Suite With Ensuite, And Modern Flooring Throughout. Designed With Entertaining In Mind, The Formal Dining Room Is Thoughtfully Tucked Between The Kitchen And The Expansive Living Room. The Sun-Filled Living Area Boasts A Large Picture Window Overlooking Mature Trees And A Classic Wood-Burning Fireplace Perfect For Cozy Family Nights. A Central Skylight Floods The Interior With Natural Light, Enhancing The Homes Warm And Inviting Atmosphere. The Fully Finished Lower Level Offers Two Extra-Large Bedrooms, A Spacious Recreation Area, And A Walk-Out To The Lush Backyard Ideal For Extended Family, A Teen Retreat, Or Income Potential. Nestled On A Quiet, Tree-Lined Street, Yet Just Steps From Top-Ranked Schools, Community Trails, Parks, And Everyday Amenities. Complete With A Double-Car Garage And A Wide Driveway With Ample Parking. Let's make a deal. (id:60365)

