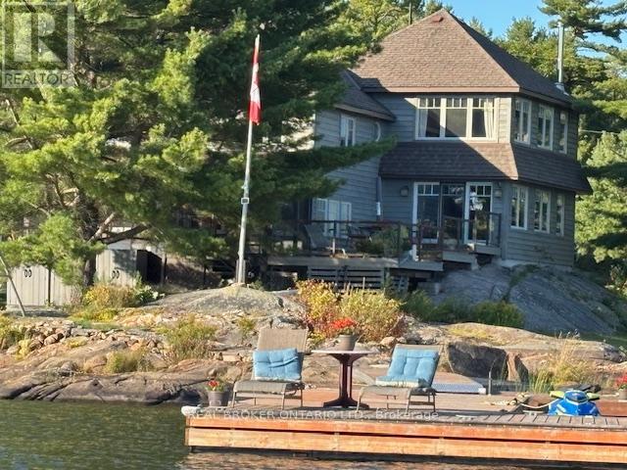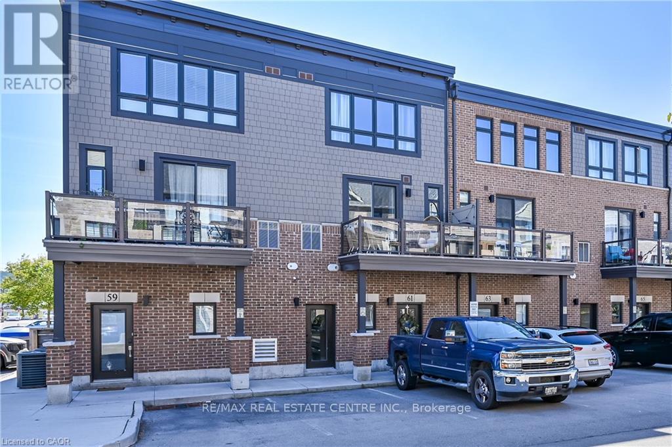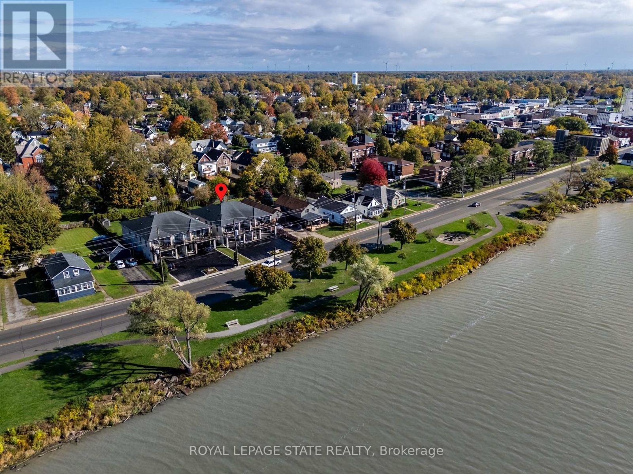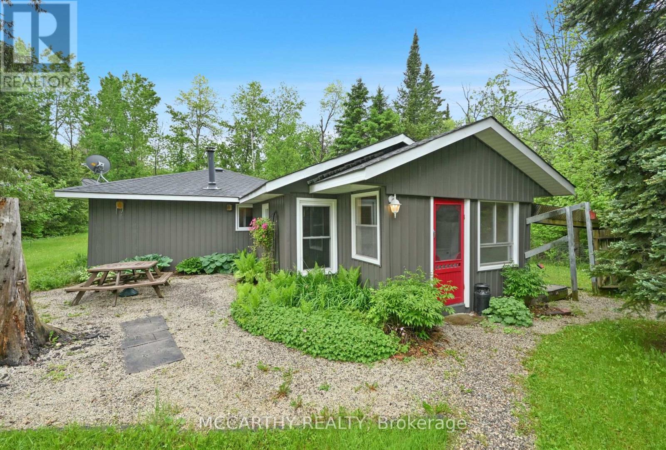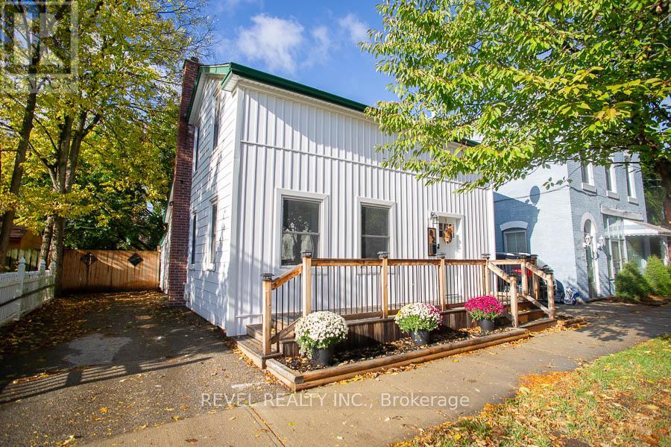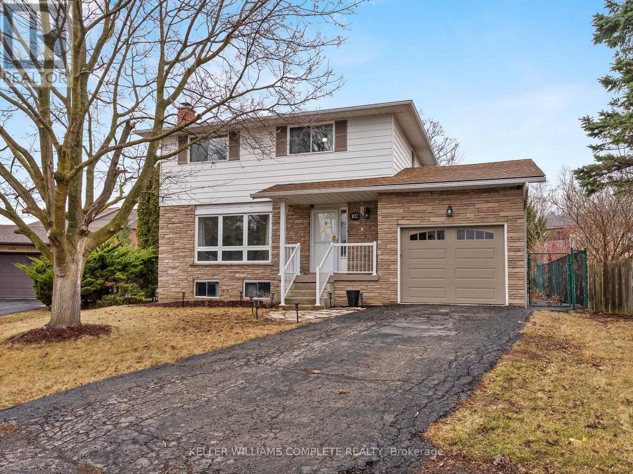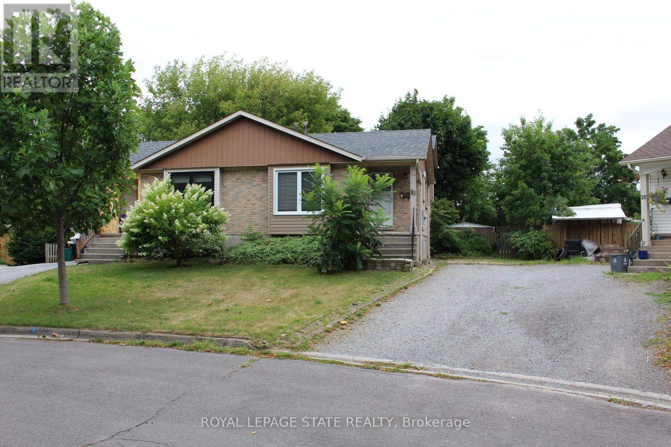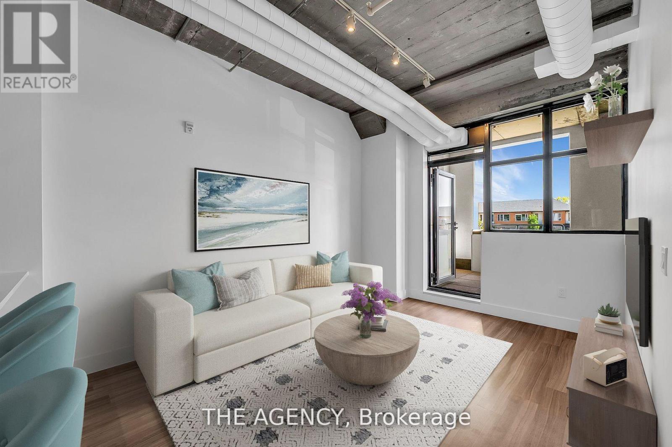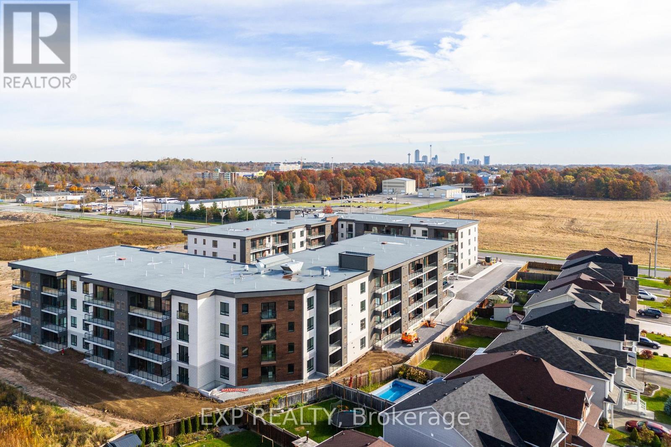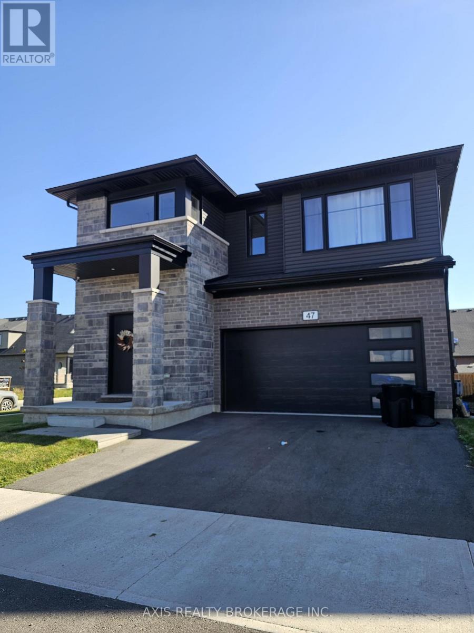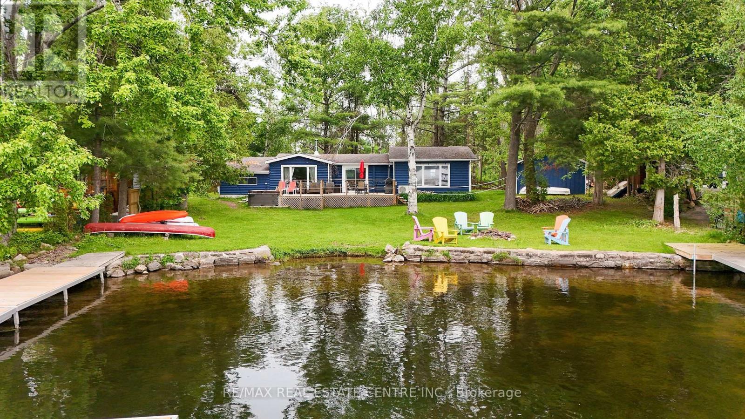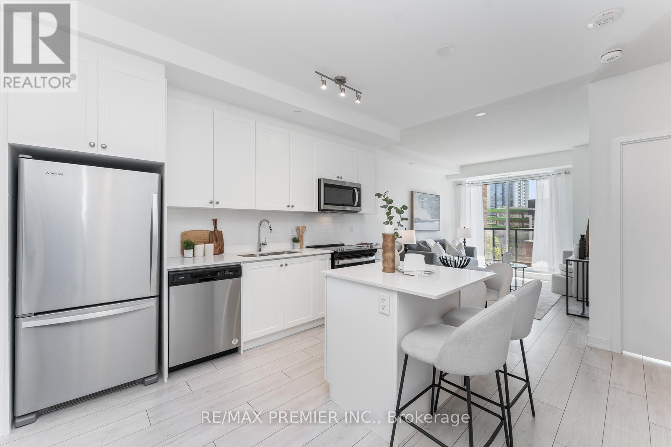121 Rattlebear Drive
The Archipelago, Ontario
This property is a one-of-a-kind, unique 38-acre, approximately 860 ft of private shoreline paradise. The estate boasts a beautiful three-bedroom century home with a newer addition, crafted in Georgian Bay design and architecture, constructed with bright windows in every room. The house is situated on a pointe, providing breathtaking views of the water from every room. Sun all day and night sky all evening. The impressive year-round family main house is complemented by a two-bedroom cabin with a two-piece bath and an office sleeper. Both tastefully finished with pine walls and ceilings. This listing renders all chattels and furnishings, conveniently turnkey and move-in. Modern stainless steel Jenn-Air appliances, with a down-draft propane cook top, and striking granite countertops. Fridge, stove, oven, dishwasher, microwave, washer dryer and additional fridge. The in-floor propane heating operates smoothly year-round with a new boiler and glycol lines. There is passive solar lighting throughout the garden and natural grounds. The additional buildings include a tool shed, wood shed, tin shed, and a 40 x 24 Dura shelter, to provide for all your storage needs. This remarkable property delivers the most in remote waterfront living. The two docks provide safe and easy mooring for both small and large vessels, offering deep-water access to pristine Georgian Bay, making them ideal for travel and small vessel launching. The 38 acres showcase the ultimate in cottage life, featuring fishing, boating, water sports, bird and wildlife watching, wilderness trekking, and foraging. Off-road recreational activities are enhanced by exclusive access to approximately 100 acres of adjoining forest crown land. This is a rare Georgian Bay waterfront estate that lavishes in private, peaceful waterfront living, with the convenience of year-round road access. There are no accurate comparisons. To truly appreciate the spectacular and serene nature of the property, it must be experienced. (id:60365)
61 Esplanade Lane
Grimsby, Ontario
Step into modern lakeside living at this nearly 1,500 sq. ft. townhouse in the sought-after Grimsby-on-the-Lake community. This bright and stylish 2-bedroom, 2.5-bath home is designed for both comfort and function. The open-concept main floor features a sleek kitchen with granite countertops, a large island perfect for entertaining, and stainless steel appliances. The spacious living and dining area flows seamlessly to a private balcony-an ideal spot to enjoy your morning coffee or unwind in the evening. Upstairs, you'll find two generous bedrooms, including a primary with his & her closet space, plus a second full bathroom. With a practical layout, ample storage, in-suite laundry, and the convenience of exclusive parking right outside your front door, this home checks every box. Location is everything-set in a vibrant lakeside community, you're just steps from the waterfront trail, boutique shops, cafés, and restaurants. With quick access to the QEW, commuting to Niagara or the GTA is effortless. This property offers the perfect blend of modern comfort, low-maintenance living, and a connected lifestyle by the lake. (id:60365)
215 Main Street W
Haldimand, Ontario
Discover a rare opportunity to own a modern semi-detached home situated directly across from a beautiful waterfront park on the scenic Grand River. This stunning residence offers an impressive 2,126 square feet of high-end finishes and open concept living, designed to maximize comfort and style, including the convenience of a personal elevator. As you step into the main living space you will be impressed with the natural light and expansive views. Oversized sliding doors lead to a large balcony featuring composite deck boards, electric awning, and NG BBQ hookup. Relax and enjoy breathtaking views overlooking the Upper Grand River and Wingfield Park. The open concept living space features cozy fireplace, sitting area overlooking the River, and modern decor. This home offers your dream kitchen! Equipped with high quality appliances, granite countertops, under-mount sink, and large island and connects seamlessly to a separate dining area - perfect for entertaining family and friends. The primary bedroom is a luxurious retreat, complete with a spa-like ensuite bath, with soaker tub, separate glass and tile shower and a walk-in closet with custom organizers. Guests will appreciate the bright and comfortable guest bedroom with ensuite privileges to the main 4 pc bath. On the main level, you will find nearly 1,400 square feet of heated garage, workshop, and games area. The space includes porcelain tile flooring, front and rear garage doors, 2 pc bath and bar area. Enjoy direct access to a concrete rear patio and fenced yard. This is a remarkable home showcase quality home. (id:60365)
606095 River Road
Mulmur, Ontario
*Beautiful 0.7 Acre Lot * Are you Looking for the perfect spot to recharge on weekends or soak up the summer sun? This charming bungalow on a private 0.7-acre lot is your ticket to peace, relaxation, and outdoor fun. Surrounded by mature trees and nature, this cozy cottage features 2 bedrooms and a recently updated 4-piece bathroom; just the right amount of space for family getaways or quiet downtime. Step outside and breathe in the fresh country air. A true bonus? The large 20ft x 30ft detached workshop with 100 Amp Service, Water, Heat and Hydro and loft storage space; perfect for a workshop, storing all your toys, or even transforming into your very own Man-cave. Tucked along scenic River Road, you're just minutes from hiking trails, ski hills, and all the outdoor adventures Mulmur is known for. Whether its a sun-soaked summer retreat or a cozy weekend hideout, this property delivers the best of Nature living. Don't wait, your countryside escape is calling! *Extras - New Septic Bed 2023, Gravel Driveway 2025, Bathroom Reno 2023** (id:60365)
82 Albion Street
Brantford, Ontario
Attention first-time home buyers and investors! Look no further - this detached 1.5-storey home is the perfect opportunity for you! Offering 2 bedrooms plus an office, 1.5 bathrooms, and a spacious backyard, this property blends modern updates with classic charm. Step inside to a bright and open great room featuring LED pot lights, a shiplap electric fireplace with a wood mantel, and laminate flooring throughout. A cozy office or den with shiplap detailing and sconce lighting creates the perfect space for working from home or a playroom. The kitchen offers white cabinetry with plenty of storage and a pantry, along with ample space for a dining table - ideal for family meals or entertaining friends. A functional mud room and laundry area with exterior access provides excellent storage and convenience. A freshly updated 4-piece bathroom with new tile and lighting completes the main level. Upstairs, you'll find a 2-piece bathroom and two spacious bedrooms. The primary bedroom features a sliding barn door with built-in closet organizers and charming wall niches for extra storage, while the second bedroom is bright and roomy - perfect for kids or guests. Outside, enjoy a massive backyard complete with a deck, gazebo, above-ground pool, and newer fencing - ideal for outdoor gatherings. Major updates include new siding (2024-2025), roof (approx. 2015), updated fencing and exterior lights, and a newer deck and front porch. This home is adorable and perfect for the next family to move in and enjoy! (id:60365)
102 Dundee Drive
Haldimand, Ontario
Welcome to this tastefully updated 3 + 1 bedroom, 3 bathroom home, perfectly situated in the desirable south side of Caledonia. The main and upper levels are carpet-free, featuring stylish flooring and modern finishes throughout. The upper floor offers 3 spacious bedrooms and a full 5-piece bath, while the partial basement includes a large family room, an extra bedroom, and a 2-piece bathroom with laundry, providing a versatile space for guests, a home office, or a cozy entertainment area. The main living area boasts a bright, open-concept layout with a convenient 2-piece bath, ideal for entertaining. The kitchen has been updated with contemporary touches, making meal prep a breeze. You'll also appreciate the attached single-car garage with direct access to the interior, offering both convenience and protection from the elements. Step outside to enjoy the pie-shaped lot with a fully fenced yard, perfect for kids, pets, or hosting summer BBQs. Ideally located, this home is just minutes from shopping, the Caledonia Recreation Centre, and Grand River Park, offering plenty of nearby amenities and outdoor activities. For commuters, you're only 15 minutes from Hamilton and a quick 15-minute drive to Highway 403, providing easy access to the GTA. This move-in-ready gem offers the perfect blend of style, functionality, and convenience with its 3 + 1 bedrooms, finished basement with family room, 1 full bath, 2 half baths (including basement laundry), and a carpet-free interior. The fully fenced pie-shaped lot and attached garage with inside access complete this exceptional property, making it ideal for families, entertainers, and commuters alike. (id:60365)
19 Cecelia Court
St. Catharines, Ontario
Sold 'as is, where is' basis. Seller makes no representation and/or warranties. All room sizes are approx. (id:60365)
221 - 120 Huron Street
Guelph, Ontario
Where heritage charm meets modern edge. Step into this authentic hard-loft conversion that pairs century-old character with contemporary design. This bright and open 1-bed, 1-bath condo showcases soaring 10-foot ceilings, oversized windows, and a fluid layout that makes a statement the moment you walk in. Thoughtful upgrades include a sleek waterfall quartz countertop and upgraded baseboards for a polished, elevated finish. Enjoy the convenience of a separately deeded parking space and storage locker. Just minutes from Guelphs vibrant downtown: coffee shops, boutiques, and dining are all close at hand, yet the building itself exudes soul, history and genuine warmth. Your private 150 sq. ft. balcony becomes an extension of your living space, perfect for morning coffee or evening stargazing. Inside, the clean, modern aesthetic is complemented by access to premium amenities: a 2,200 sq. ft. rooftop patio with BBQ, fire cube, and lounge seating; heated bike ramp with indoor storage; a fully equipped gym; games room; and even a pet wash for your four-legged friend. Whether youre working from home, entertaining, or simply enjoying the vibe, this loft delivers the best of boutique, urban living. (id:60365)
405 - 7549b Kalar Road
Niagara Falls, Ontario
Beautifully designed 2-bedroom, 2-bathroom condominium, boasting contemporary finishes throughout. The upgraded kitchen features stylish cabinetry with granite countertops, premium appliances, and a generously sized island perfect for entertaining. Step outside to a spacious balcony, ideal for outdoor relaxation. Building amenities include a fitness center, party room, and even a car and pet wash station. This unit comes with 2 parking spaces and 2 locker rooms. Perfectly located, this condominium offers unparalleled access to shopping, dining, and everything Niagara Falls has to offer. Don't let this opportunity pass you by-schedule your private viewing today! (id:60365)
47 Samuel Avenue
Pelham, Ontario
Client RemarksBRAND NEW 4 bedroom detached 2-storey home in Fonthill's newest subdivision; Saffron Estates! Welcome to 47 Samuel Avenue, a modern home offering comfort, luxury and stunning curb appeal. Upon entering through the front doors you are greeted with 9 ft ceilings and a spacious and bright foyer. The living room is generous in size with attractive window openings and a pocket doors leading to the kitchen area. The kitchen features a 6 ft island, MDF cabinets and drawers, tiled backsplash and a sliding door walk out to rear deck. The main floor also offers a 2pc bathroom and mudroom to attached double garage. The 2nd level is home features 4 bedrooms, including a primary bedroom with 5pc en suite bath and two walk-in closets. The laundry facilities can also be found on the 2nd floor. Seprate Side entrance, large windows and a roughed-in bathroom is your perfect opportunity for rental income. 24 Hours Notice for showing. (id:60365)
3012 Greenwood Lane
Selwyn, Ontario
Serenity Meets Convenience At This Beautifully Renovated, Four-Season Waterfront Cottage On Upper Buckhorn Lake. This Well-Maintained, Tastefully Updated, Turn-Key Property Sits On A Year-Round Accessible Road And Offers 85 Feet Of Private Waterfront With Direct Access To The Trent Severn Waterway - Perfect For Boating, Swimming, And Fishing Right From Your Own Dock. The Cottage Features 3 Bedrooms And 2 Stylishly Updated Bathrooms With Desirable Western Exposure. The Modern Kitchen Boasts Stainless Steel Appliances, While The Open-Concept Living And Dining Area Flows Seamlessly Onto A Spacious Deck With A Hot Tub And Stunning Lake Views. Cozy Up By The Woodstove On Cool Evenings Or Entertain Family And Friends On The Level Lot That's Accessible For All Ages. Substantial Upgrades Include A New Septic System (2022), Water Well (2022), And New Breaker Panel (2022), Plus An Energy-Efficient Heat Pump To Keep You Comfortable Year-Round. Additional Highlights Include Two Smaller Sheds, And A Large Charming Bunkie/Shed That Can Be Converted Into A Rec Room Or Extra Living Space. Located Just Minutes From The Amenities And Restaurants In Lakefield, 9 Minutes To Buckhorn For Dinner, Groceries, LCBO And More, And Only 25 Minutes To Peterborough. With Weekly Garbage And Recycling Pickup Right At The Curb, High-Speed Bell Internet Availability, And Strong Potential For Rental Income, This Property Offers The Perfect Balance Of Relaxation And Investment. Whether You're A Boater, Kayaker, Paddleboarder, Or Simply Seeking A Peaceful Escape, This Cottage Is A True Gem With Lots Of Waterways To Explore - Don't Miss Your Chance To Own A Slice Of Paradise. Come And Fall In Love With This Beauty. (id:60365)
310 - 55 Duke Street W
Kitchener, Ontario
Opportunity to lease suite in this fantastic building- located in the center of downtown Kitchener - features 1 bed, 1 bath, large windows/open concept with city views and incredible building facilities. walking distance to shopping, restaurants and Victoria park. take advantage of great building amenities; common BBQ area, exercise area W/ spin machine, outdoor yoga & more! (id:60365)

