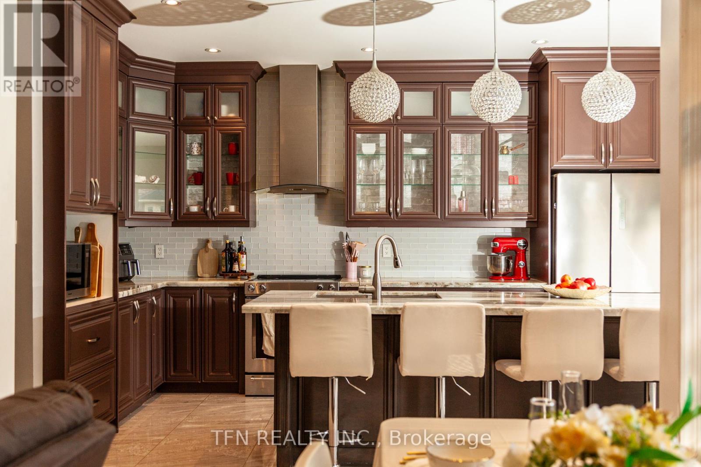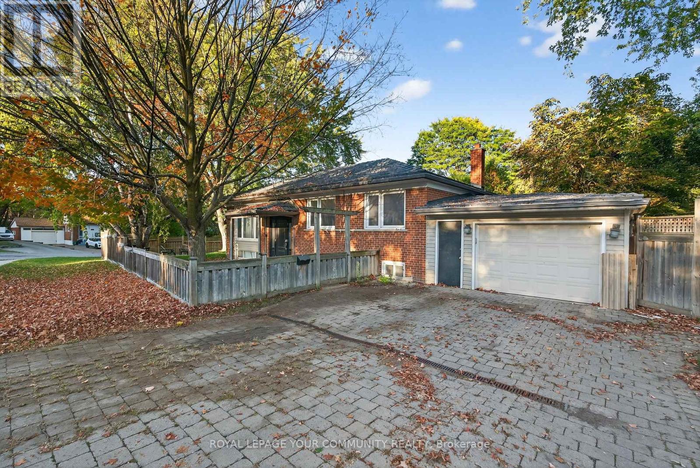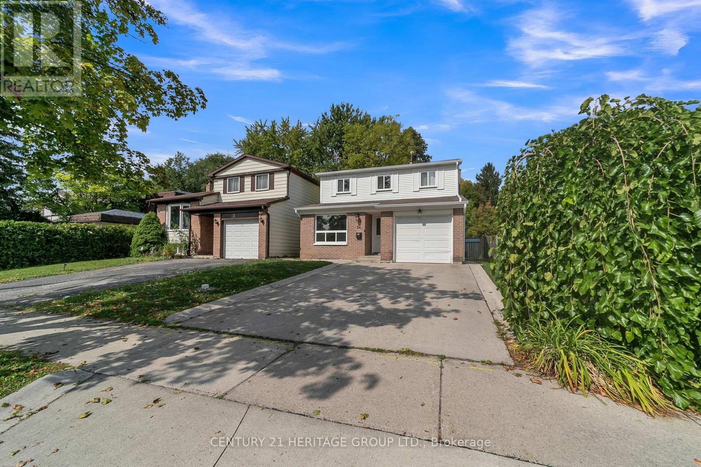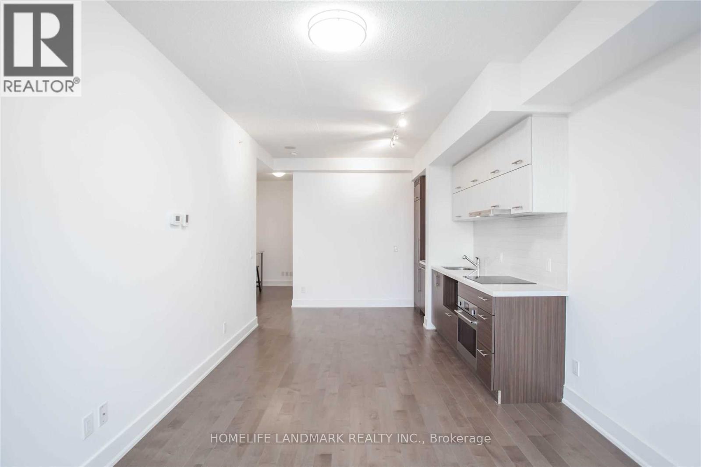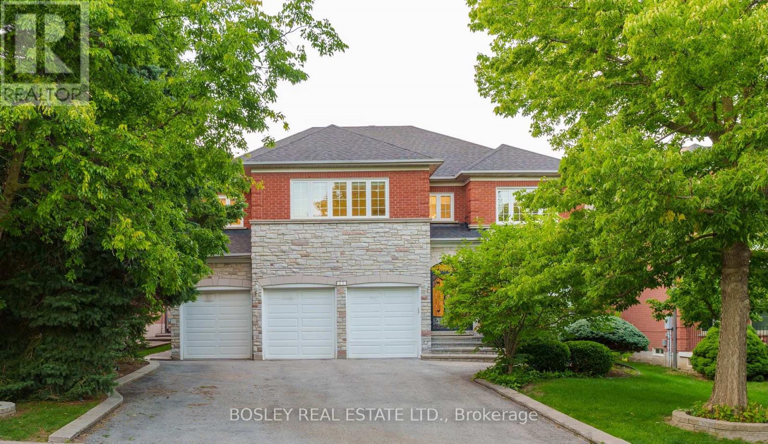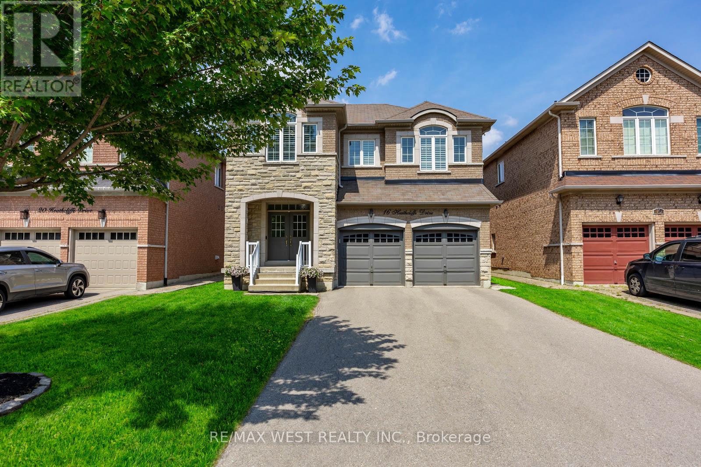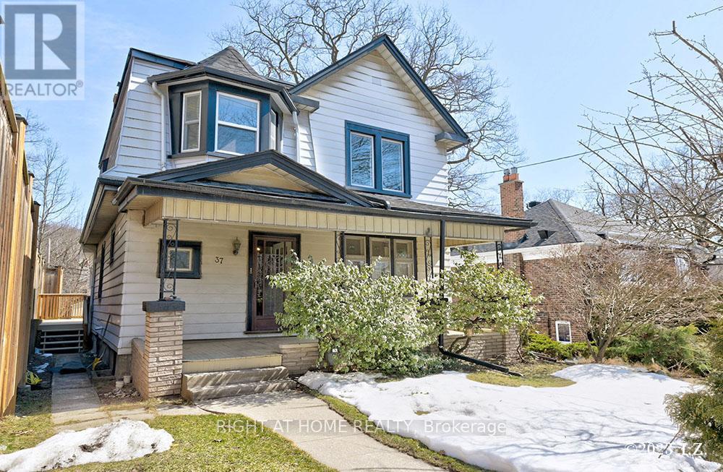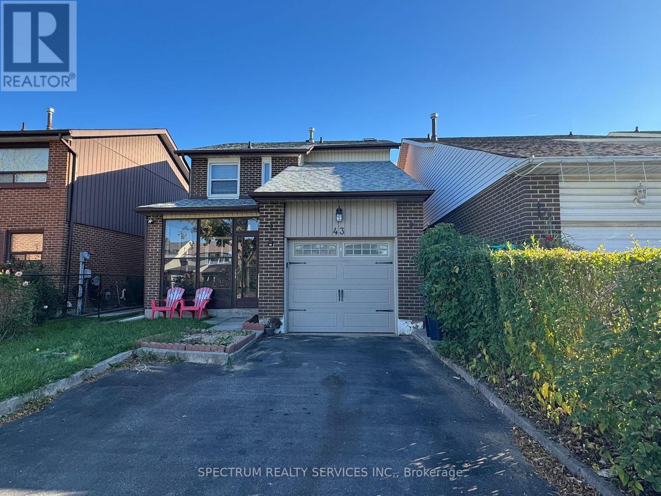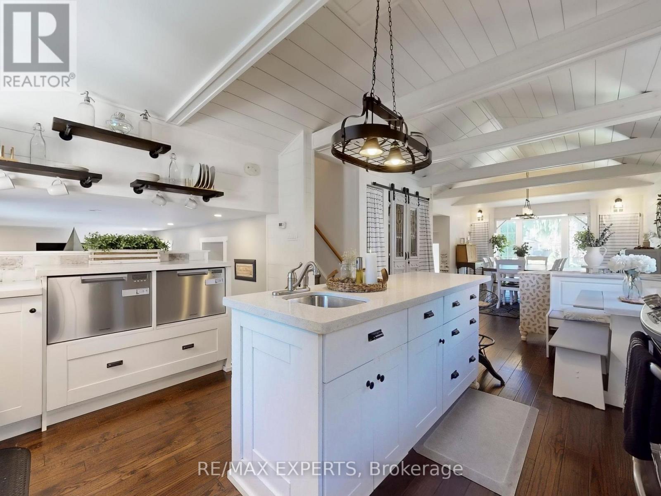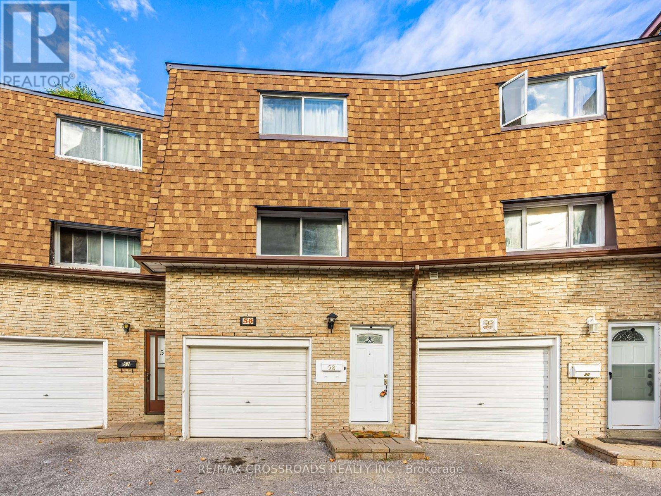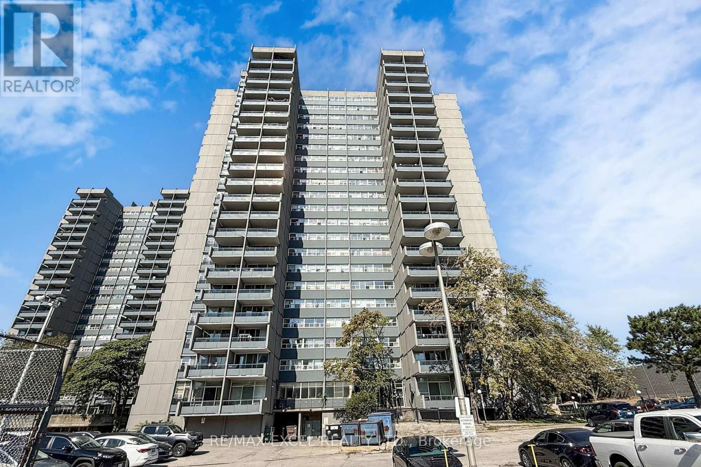5 Belwood Boulevard
Vaughan, Ontario
Beautifully finished home in a quiet, family-friendly neighborhood! Spacious kitchen that makes everyone fall in love. No carpet (only on stairs). Basement apartment with a separate entrance from the garage brings $2,000/month income. Everything 10 mins walk or less: No Frills, Shoppers, elementary and secondary school, dentist, vet, and a plaza with restaurants, daycare & more. All Registered Offers Shall Be Reviewed on October 20th 2025. (id:60365)
67 Monkswood Crescent
Newmarket, Ontario
Beautiful home in a highly desirable community! This well-cared-for bungalow sits on a spacious corner lot along a quiet, mature crescent just steps from Yonge St., Upper Canada Mall,transit, and everyday conveniences. Offering flexibility to live upstairs while generating income from the separate lower suite, this property is both a great home and smart investment.The main floor was originally a 3-bedroom and can easily be converted back with one wall.Features include an open-concept kitchen, heated floor in the basement bath, fully fenced yard,interlock driveway/walkways, and long-lasting aluminum roofing. (id:60365)
Main & Upper - 24 Springhead Gardens
Richmond Hill, Ontario
This freshly painted, spacious home features new flooring throughout the upper level and offers an ideal layout for family living. The combined living & dining room boasts large windows, filling the space with natural light. The family-sized kitchen overlooks the cozy family room, complete with hardwood floors and a walk-out to the backyard perfect for entertaining or enjoying the serene park views with no backyard neighbors. Additional highlights include a separate entrance, separate laundry, and a fantastic location just steps to Hillcrest, transit, ravine, trails, and excellent schools. Minutes to Highway 407. Tenants are responsible for 2/3 of utilities. Don't miss out on this exceptional opportunity! ** This is a linked property.** (id:60365)
715 - 180 Enterprise Boulevard
Markham, Ontario
Downtown Markham Desirable Condo, Bright Spacious, Amenities, include Ballroom, share Hotel Morritt pool, Gym, Terrace Patio.24Hours Security, Close to Hwy 407, Univille Go Transit. YMCA, Goodlife, Cineplex, Pan AM centre,Whole food and Nofrills. York U Markham Campus.Documents REQD: up to date credit report, up to date job letterers for all applicants, first and last payment deposit, key deposit (id:60365)
82 Woodstone Avenue
Richmond Hill, Ontario
Pride of Ownership! First time on the market in 30 years, this well-maintained executive home is ready to welcome its next family. Step inside and you'll find a bright, open layout with a stunning spiral staircase and beaming natural light throughout. There's plenty of space for everyone to enjoy privacy, while the inviting common areas are perfect for gathering. Whether its casual family nights or elegant dinner parties, this home was designed for entertaining and creating memories. On the upper level, 4 generous sized bedrooms and 3 en-suite baths - total of 6 bathrooms - truly a rare find. Backyard is surrounded by mature trees and beautifully landscaped for BBQs or quiet serenity. Just minutes' drive to Costco, top-ranked schools (Richmond Hill HS), grocery stores, shopping, major highways, and many more. You'll be part of a community with fantastic Neighbours, making this house a truly welcoming place to live. (id:60365)
16 Heathcliffe Drive
Vaughan, Ontario
Welcome to this meticulously maintained home located in the highly desirable Village community of Vaughan. Set on a 41 ft lot with parking for 4 cars on the driveway plus a 2-car garage, this property offers exceptional curb appeal and practicality. Inside, you'll find 9-ft ceilings, stained hardwood floors, new chandeliers, and an oak staircase with upgraded iron pickets. The home features a well- designed layout with specious principal rooms, providing comfort and functionality for everyday living. The large eat-in kitchen is a true highlight, featuring 41" upgraded cabinetry, glass door uppers, island with storage, and stainless steel appliances with a S/S hood fan. From here, enjoy a seamless walkout to the fully fenced backyard with a garden shed- perfect for family gatherings and entertaining. Additional conveniences include: Main floor laundry, pot lights throughout, central vac & A/C, and Rough-In bathroom in basement. Ideally located just minutes from Highway 400, Vaughan Mills Shopping Centre, Cortellucci Vaughan Hospital, Canada's Wonderland, public transit, schools, and parks, this property combines lifestyle, location, and long-term value. https://16-heathcliffe-dr.showthisproperty.com (id:60365)
37 Kingswood Road
Toronto, Ontario
Unbelievable Location! Right In The Heart Of The Beautiful Beaches Neighborhood! 2 Bedroom Upper Floor Flat In A Detached Home. Recently Updated New Flooring And Updated Washroom, Clean And Bright With Completely Separate Entrance. One Car Parking Included And Use Of Storage Shed In The Rear. Steps To Queen Street Shops, Restaurants, Parks, And The Beaches. Ready For Occupancy! (id:60365)
43 Mammoth Hall Trail
Toronto, Ontario
Charming 3-Bedroom Home in Mature Scarborough Community. Beautifully maintained with a finished basement and separate side entrance. The renovated kitchen showcases modern finishes and quality workmanship. Hardwood flooring on the main level and laminate throughout the upper and lower levels. A skylight above the staircase fills the home with natural light. Enjoy a spacious backyard featuring a wooden deck. Conveniently located steps from Malvern Junior Public School, St. Barnabas Catholic School, Dr. Marion Hilliard Senior Public School, and the Chinese Cultural Center, and minutes to the Islamic Foundation of Toronto Masjid, Scarborough Town Centre, Highway 401, Shopping, Gas Stations and More! (id:60365)
57 Pepper Tree Drive
Toronto, Ontario
Tucked away on a quiet, tree-lined street in Scarborough's lovely Centennial neighbourhood, 57 Pepper Tree Drive is that rare mix of cozy charm and modern comfort. Just 4 minutes from the waterfront and minutes from Adams Park - a local favourite for families, with playgrounds, trails, and even a great hill for tobogganing in winter - it's perfectly placed for outdoor fun and fresh air. You're also only 5 minutes to the 401, and close to great schools, shopping, and local restaurants.Completely remodeled from top to bottom, this home has a warm rustic farmhouse feel with vaulted ceilings and wood beams, shiplap accents, and a custom kitchen that's both beautiful and practical. Picture starting your day with coffee by the bay window overlooking the treetops, or gathering around the big open-concept kitchen and dining area to play board games and share family meals. Thoughtful touches - like dual counter-height pull-out dishwashers that eliminate the need to bend over, a built-in pull-out ironing board, and even a laundry chute - make everyday living that much easier.The family room, with its crackling wood-burning fireplace, is the perfect spot to curl up for movie night or a lazy Sunday afternoon. And when you step outside, it feels like you've escaped to your own little retreat - a fully fenced private backyard oasis with mature trees, lush landscaping, and a heated oversized swim spa for year-round relaxation. The three-season shed/workshop, connected by painted walkway stones, adds a touch of charm and extra space for hobbies or playtime. Even the garage is insulated - perfect for year-round projects.At 57 Pepper Tree Drive, life feels a little slower, a little warmer, and a lot more like home. (id:60365)
58 - 120 Beverly Glen Boulevard
Toronto, Ontario
Great Location!!. Welcome to 58-120 Beverly Glen Boulevard. This newly painted townhome features 3 bedrooms, 2 washrooms, a recreation room in the basement, 2 parking spaces and an updated kitchen with brand new stainless steel Appliances, Exhaust Fan, Quartz Countertop and a high cathedral ceiling in the living room. Owned Furnace,Air Conditioner and Hot water tank.Internet is included in the maintenance fee. It has a walk out private backyard with mature fruit bearing tree and several visitor parking.. Walking distance to Bridletowne Mall, Parks, Library, TTC, and just minutes to 404/DVP/401. (id:60365)
45 Hatch Street E
Whitby, Ontario
Welcome to 45 Hatch Street, an elegant and thoughtfully designed home nestled in one of Whitby's most prestigious and family-friendly neighbourhoods. Set within the heart of Durham Region, this residence offers the perfect blend of luxurious comfort, natural beauty, and seamless urban connectivity ideal for discerning buyers seeking both lifestyle and location. From the moment you arrive, this home impresses. A convenient garage-to-home entrance leads you into a bright, spacious foyer that sets the tone for the rest of the home, warm, welcoming, and impeccably maintained. The open-concept main level features a generous eat-in kitchen, perfect for family meals or entertaining guests, with modern finishes and ample storage. Adjacent to the kitchen, relax in the inviting family room, complete with soaring vaulted ceilings and a cozy fireplace an ideal space to unwind in style. Upstairs, the home continues to delight with a unique open-concept landing that functions beautifully as a home office, study nook, or coffee bar lounge. Step out onto your private balcony and enjoy a quiet morning coffee or evening glass of wine while taking in the fresh air and peaceful surroundings. Fenced backyard offers added privacy with no homes directly behind, complemented by a well-appointed deck-ideal for hosting gatherings. Families will appreciate access to top-performing schools in both the Durham District and Durham Catholic school boards, with post-secondary options such as Durham College and Ontario Tech University also nearby. For commuters, Highway 401, Whitby GO Station, and Durham Region Transit provide quick and easy access across the GTA. Furnace Replaced in 2025 (id:60365)
1708 - 4101 Sheppard Avenue E
Toronto, Ontario
LOCATION !LOCATION !LOCATION!Perfect For Families Or Investors Seeking A Home In A Prime Location.Beautifully Renovated Corner Unit Featuring 3+1 Bedrooms And 2 Full Bathrooms, Including A Primary Ensuite. Situated On A High Floor, This Home Offers Bright South-Facing Exposure With Breathtaking Views Of The City, CN Tower, And Lakeday And Night. The Modern Open Concept Kitchen Is Appointed With Large Countertops, Upgraded Cabinetry, And Stainless Steel Appliances. Both Bedrooms And Bathrooms Have Been Tastefully Updated.Prim Room Originally Was Convert by 2 Brs and Easy to Convert Back .Large Den Can be 4th Bedroom or Home Office . Very Convenient Location Within Walking Distance To Walmart, Agincourt Mall, Restaurants, And Quick-Service Dining Options. TTC and GO Station Are Right At Your Doorstep, With Easy Access To Hwy 401, And Only About 30 Minutes To Union Station And Many Major Colleges.Just 3 Minutes To Agincourt Junior Public School and Agincourt Collegiate Institute both Highly Ranked Schools (over 8/10)Making This A Perfect Choice For Families Focused On Education. This Home Is Ideal For Both Relaxation And Entertainment! Building Amenities Include An Indoor Pool Fitness Centre, Party Room, Laundry Facilities, Ping Pong Room, Sauna, Tennis Court, Park, And Childrens Playground.An Excellent Opportunity For Families, Investors, Or Those Looking To Downsize (id:60365)

