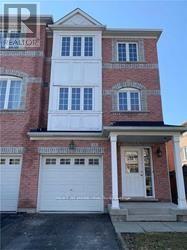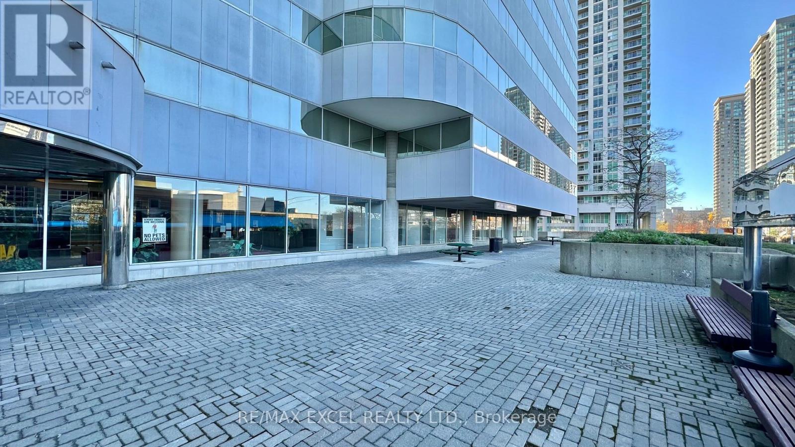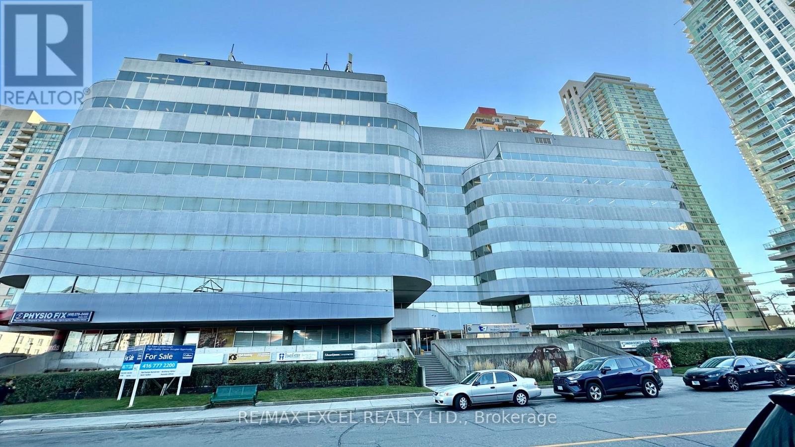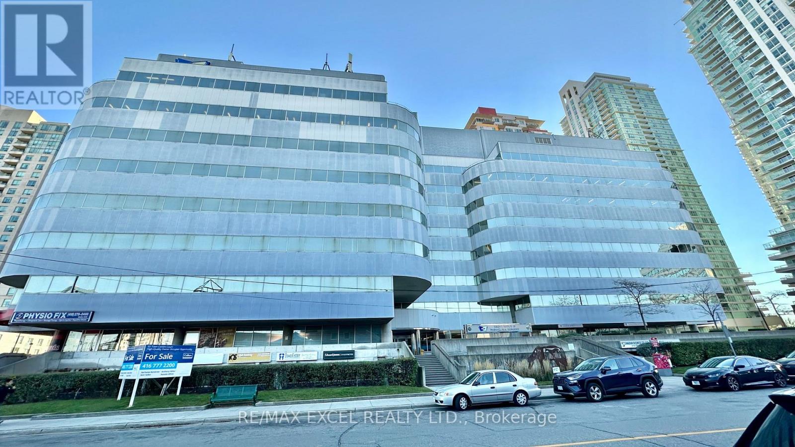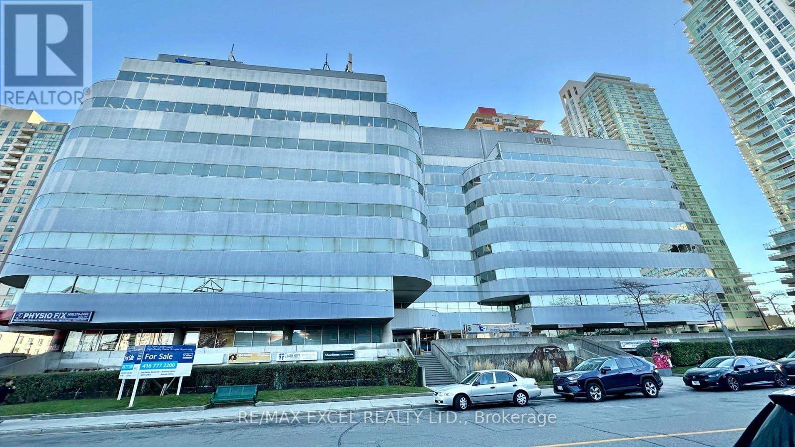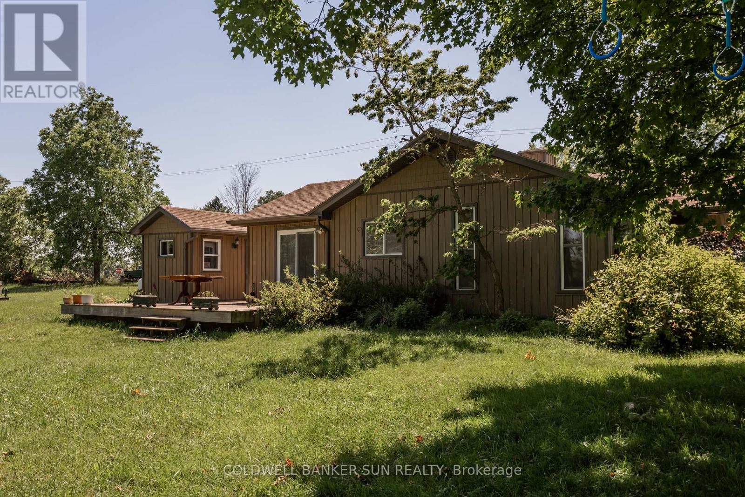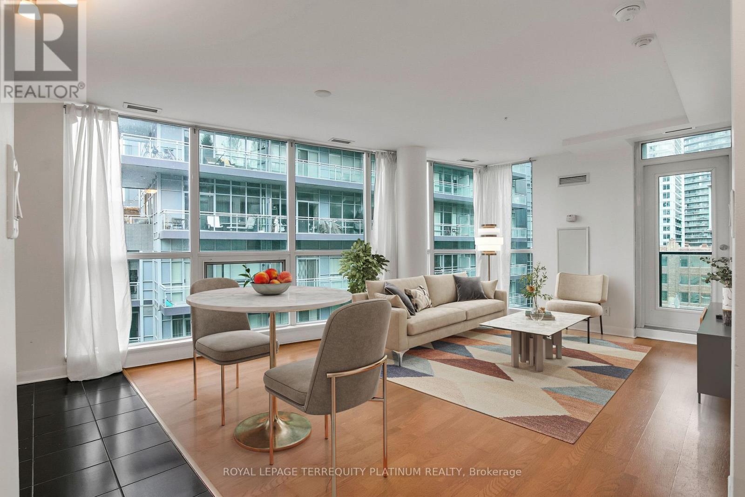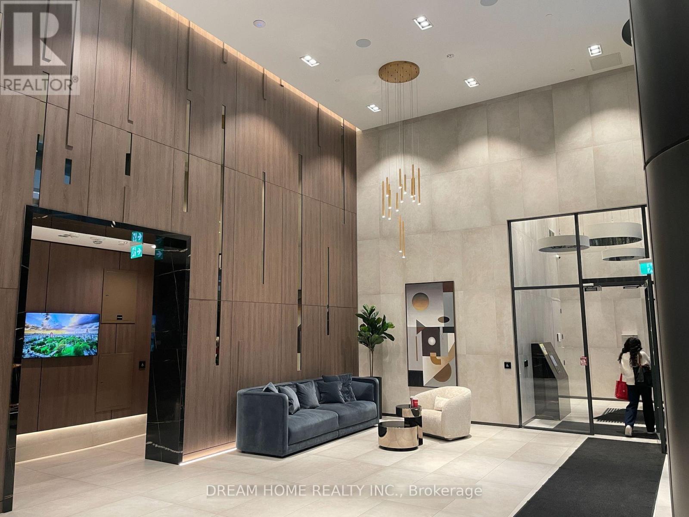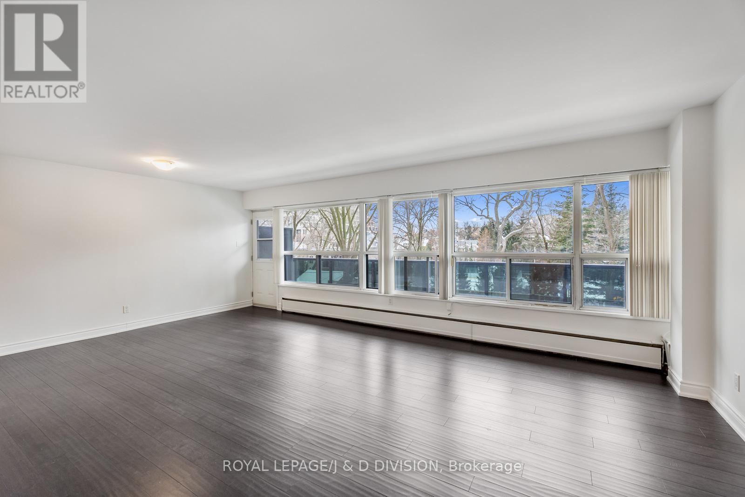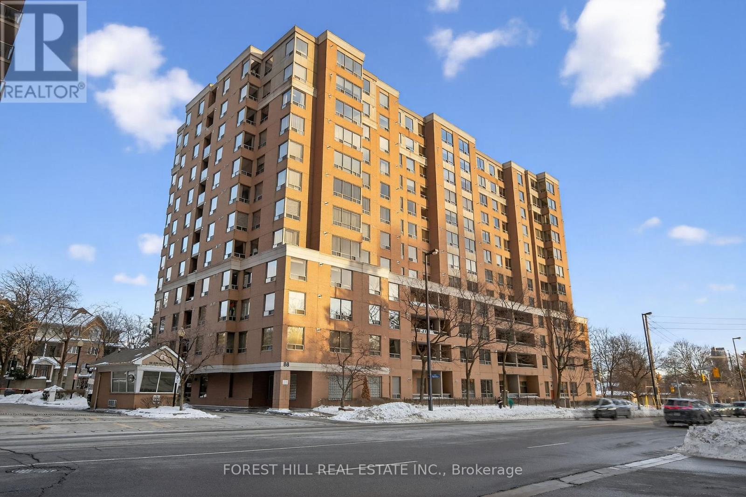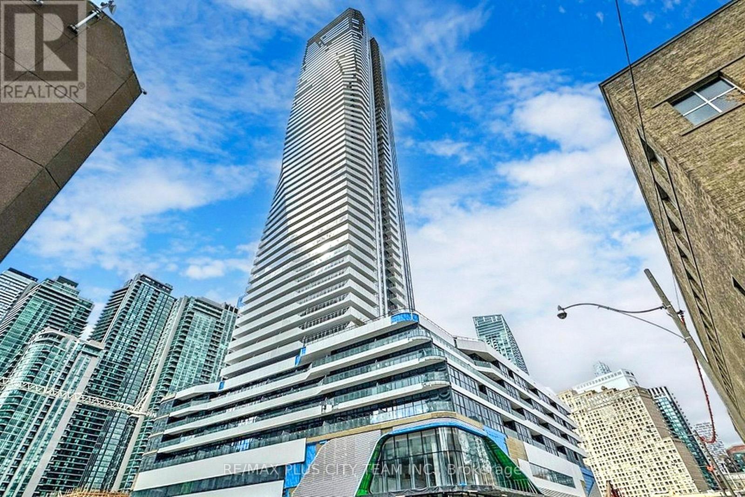Upper - 11 Etienne Street
Toronto, Ontario
Bright 3BR End-Unit Townhouse - Steps to Warden Station! Beautiful, spacious 3-storey end-unit townhouse (like a semi) in a prime Scarborough location. Upper-level 3-bedroom, 2.5-bathroom townhouse for lease. Open-concept living and dining area. Full kitchen with breakfast bar. Private outdoor space and in-suite laundry. Two parking spaces included. Convenient location near Warden & St. Clair, close to TTC, schools, parks, shopping, and major highways. Perfect for professionals, families, healthcare & IT workers. 70% utilities paid by tenant. Move-in February. (id:60365)
108b - 55 Town Centre Court
Toronto, Ontario
Just 3 minutes drive from the 401, this beautiful office building location offers its own entrance into a spacious lobby within a well-maintained building. Floor-to-ceiling windows with lots of natural lighting. Enjoy the convenience of onsite security, concierge, maintenance, and on-site management. 55 Town Centre is situated in a thriving business hub with major development planned in the immediate area. Suitable for many retail or office use. (id:60365)
108ab - 55 Town Centre Court
Toronto, Ontario
Just 3 minutes drive from the 401, this beautiful office building location offers its own entrance into a spacious lobby within a well-maintained building. Floor-to-ceiling windows with lots of natural lighting. Enjoy the convenience of onsite security, concierge, maintenance, and on-site management. 55 Town Centre is situated in a thriving business hub with major development planned in the immediate area. Suitable for many retail or office use (id:60365)
109a - 55 Town Centre Court
Toronto, Ontario
Just 3 minutes drive from the 401, this beautiful office building location offers its own entrance into a spacious lobby within a well-maintained building. Floor-to-ceiling windows with lots of natural lighting. Enjoy the convenience of onsite security, concierge, maintenance, and on-site management. 55 Town Centre is situated in a thriving business hub with major development planned in the immediate area. Suitable for many retail or office use (id:60365)
108a - 55 Town Centre Court
Toronto, Ontario
Just 3 minutes drive from the 401, this beautiful office building location offers its own entrance into a spacious lobby within a well-maintained building. Floor-to-ceiling windows with lots of natural lighting. Enjoy the convenience of onsite security, concierge, maintenance, and on-site management. 55 Town Centre is situated in a thriving business hub with major development planned in the immediate area. Suitable for many retail or office use. (id:60365)
686078 Oxford Rd 2 Road
Norwich, Ontario
Fully upgraded 2-bedroom bungalow situated on over 3 acres of land just 2 minutes from Hwy 401 and Toyota. This beautiful country property offers the perfect blend of privacy and convenience. Featuring new vinyl flooring throughout, fresh paint, and an updated kitchen with stainless steel appliances, this home is move-in ready. Enjoy abundant pot lights and a walkout to a large deck overlooking hundreds of feet of open land and mature bush ideal for relaxing or entertaining. The outbuilding, constructed using storage containers and wood, includes a gas tank and gas line and provides excellent space for a workshop or additional storage. A new central A/C system was installed in summer 2025. (id:60365)
727 - 600 Fleet Street
Toronto, Ontario
It's time to make your new year's resolution of moving downtown happen! This total package is located in downtown Toronto's thriving waterfront neighbourhood, steps to the lake, park, running trails, dog park, TTC at your door, Billy Bishop Airport, Loblaws, LCBO, King West bars/ clubs/restaurants,local dining/cafes and so much more. This 1-bedroom corner suite at the end of the hall offers a functional open-concept layout with large northeast-facing windows overlooking the building's quiet courtyard. No wasted space! Wood floors run throughout, and the living area opens to a balcony for a breath of air any time of day. Residents enjoy some of the best amenities in the neighbourhood, including a 24-hour concierge, indoor pool and hot tub, a fully equipped gym, a rooftop terrace with BBQs, ample visitor parking, and a stylish party room with kitchen and bar. Owned locker for convenient storage of larger items, and the bonus is the owned parking space so you can take a drive with easy access to the Gardiner, getting you in and out of the downtown core efficiently. GO Train access at Exhibition Station is also a walkable, convenient option. Note that some images are virtually staged. (id:60365)
3608 - 55 Mercer Street
Toronto, Ontario
1 Years Old In one Bedroom Suite w/ Juliette Balcony! Located In The Heart Of King West Enjoy Everything The Entertainment District Has To Offer! 9Ft Ceilings Laminate Throughout Floor To Ceiling Windows Enjoy Proximity to Iconic Landmarks the CN Tower, Rogers Centre, and the Vibrant Entertainment District Along King St W, the Beautiful Clarence Square Park. With Convenient Access to Public Transportation and Major Thoroughfares, the St. Andrew Station and the Gardiner Expressway. Experience the Excitement of Downtown Toronto, Building Amenities Include 24 Hr Concierge/Security, Guest Suites, Gym, Rooftop Deck/Garden, etc. All Photos Were Taken Before Current Tenant Moved In. Extras: New Refrigerator, Oven/Cooktop, Dishwasher, Stacked Washer/Dryer, Microwave. (id:60365)
34 - 494 Avenue Road
Toronto, Ontario
Bright and spacious, this Bachelor unit located in the coveted Avenue / St. Clair area is designed for convenience and comfort. The open living area is lined with large windows, filling the space with natural light and offers walk-out access to a generous balcony - perfect for relaxing outdoors. The bright white kitchen comes equipped with plenty of storage and updated appliances. Building amenities include an on-site concierge, bike storage, a convenience store, and a large coin laundry room with plenty of machines. Walk to The Market, Starbucks, LCBO and the St. Clair Center Mall, as well as USS and BSS private schools. Sir Winston Churchill Park, Glen Gould Park and Amsterdam Square are all within walking distance. St Clair Streetcar and St. Clair Subway Station and Avenue Rd all provide quick access to anywhere in Toronto and beyond! (id:60365)
506 - 88 Grandview Way
Toronto, Ontario
A large spacious, freshly painted, two bedroom two washroom unit and one parking space, centrally located in a desirable neighbourhood, within proximity of shopping(across from Metro), schools, transit, restaurants, & entertainment. (id:60365)
4205 - 28 Freeland Street
Toronto, Ontario
Welcome to Prestige Condos at Pinnacle One Yonge, offering refined downtown living in one of Toronto's most connected waterfront locations. This thoughtfully designed one-bedroom suite features a functional layout with large windows, 9-foot smooth ceilings, and wide-plank laminate flooring throughout, creating a bright and airy living environment. The contemporary kitchen is finished with quartz countertops, built-in integrated appliances, and sleek cabinetry, flowing seamlessly into the open living and dining area-ideal for both everyday living and entertaining. The well-proportioned bedroom provides comfortable separation, while the private balcony extends your living space outdoors with city views. Residents enjoy access to an impressive collection of amenities, including 24-hour concierge service, fitness centre, party and meeting rooms, business centre, outdoor pool, and more. Perfectly positioned just steps to Union Station, the Waterfront, Financial District, and Entertainment District, with easy access to transit, dining, shopping, and everyday essentials-this home delivers exceptional convenience and urban lifestyle appeal in the heart of downtown Toronto. (id:60365)

