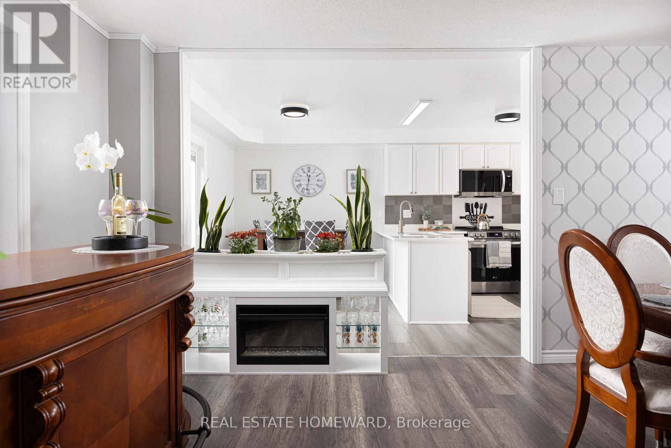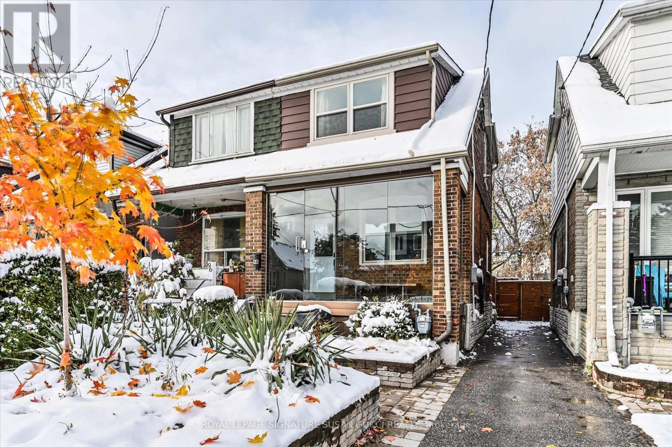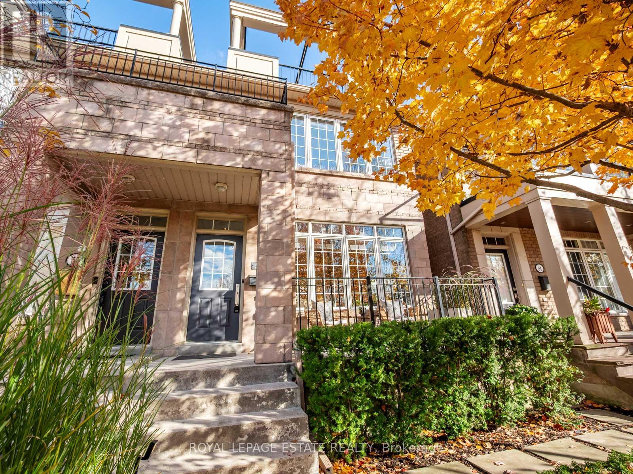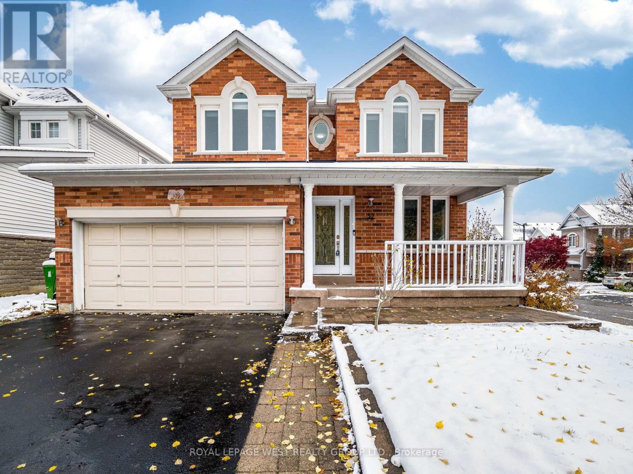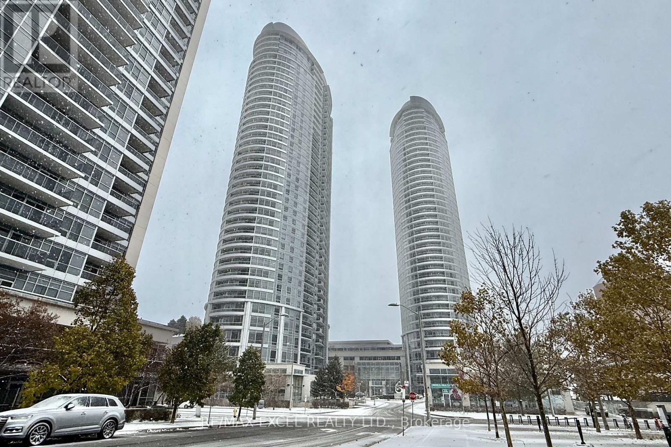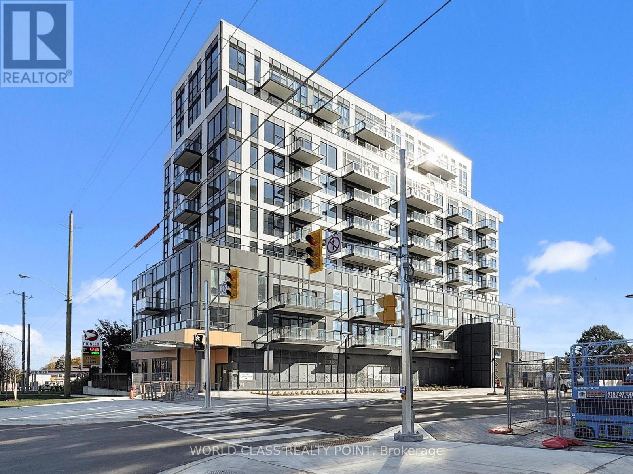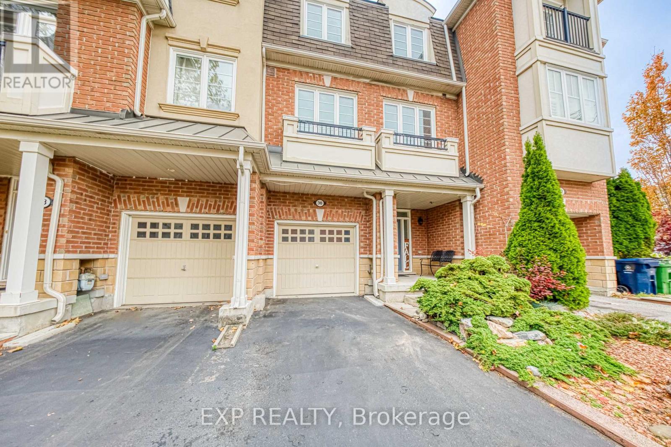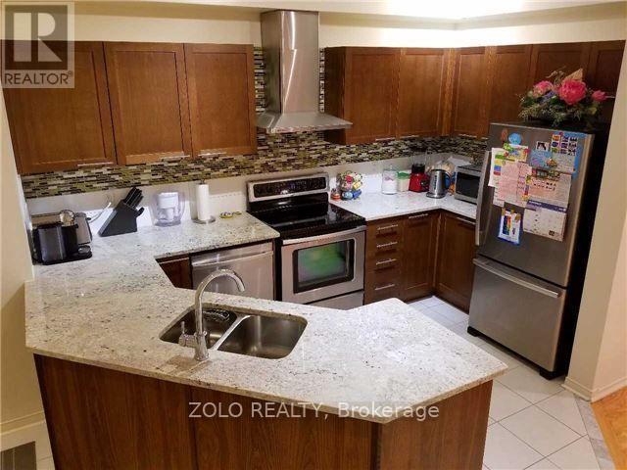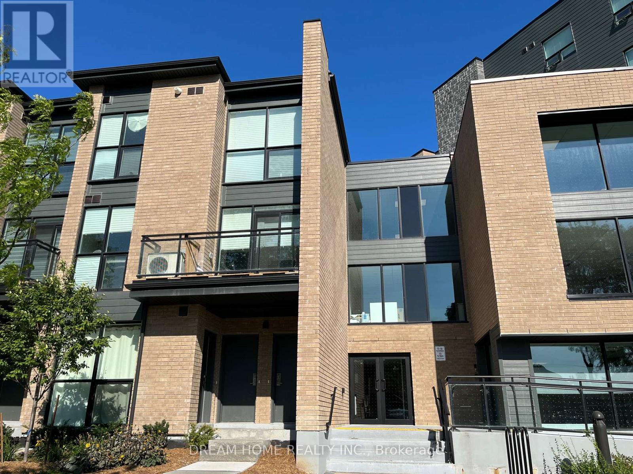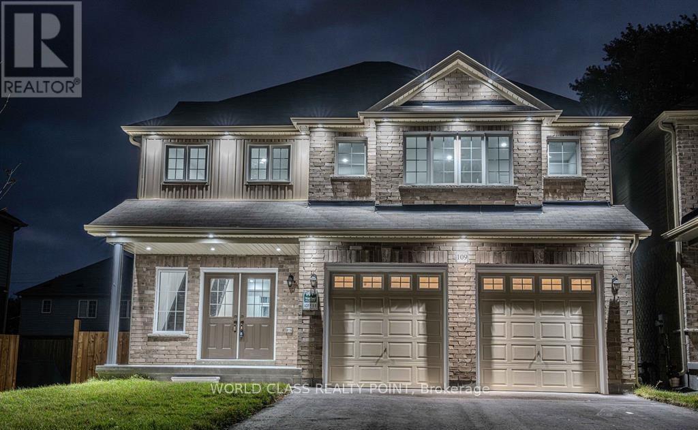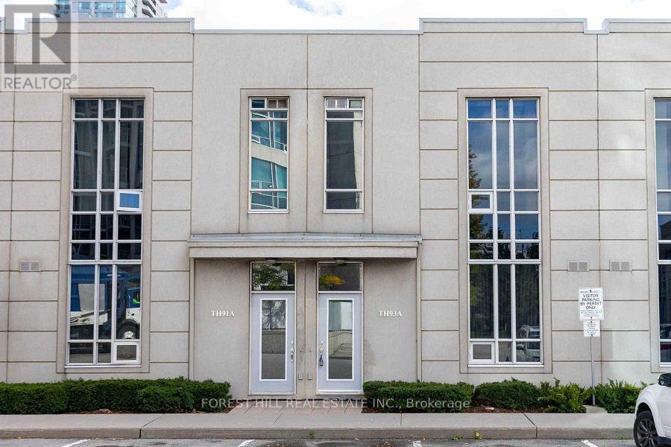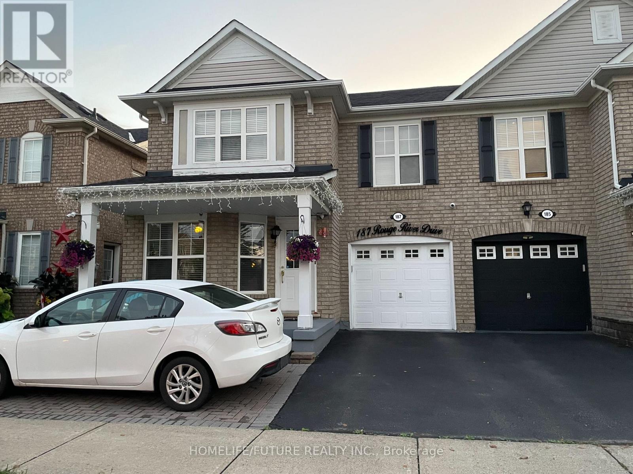49 Waterview Lane
Clarington, Ontario
Welcome to this warm and inviting 3 bedroom, 4 bathroom home, perfectly nestled just steps from the lake in the heart of charming Newcastle. Thoughtfully renovated from top to bottom, this home combines modern comfort with small-town charm. The bright, open main floor features stylish updates, a welcoming kitchen with fresh finishes, and cozy living spaces ideal for family gatherings or quiet evenings in. Upstairs, you'll find spacious bedrooms and beautifully updated baths, while the finished lower level offers even more room to relax or entertain. Step outside and enjoy the maintenance-free landscaping - perfect for a carefree lifestyle where you can spend more time walking to the water, exploring local trails, or visiting the quaint shops and cafés nearby. A beautiful blend of comfort, convenience, and community, this is lakeside living at its best in The Port of Newcastle. (id:60365)
98 Frater Avenue
Toronto, Ontario
Welcome to 98 Frater Avenue - a beautifully renovated home in one of East York's most desirable family-friendly pockets. This bright and stylish 3-bedroom, 2-storey semi-detached home has been renovated top to bottom with attention to detail and modern comfort in mind. The open-concept living and dining area offers an inviting flow ideal for both everyday living and entertaining. The large family-sized eat-in kitchen is the heart of the home, featuring a breakfast area in the rear addition that overlooks the magnificent, private backyard oasis. Expansive windows fill the space with natural light, creating a tranquil setting whether you're hosting guests or enjoying a quiet morning coffee.Upstairs, you'll find three generous bedrooms and a beautifully renovated bathroom, all designed for modern family living. The lower level features a steam shower and rain shower, a comfortable rec room perfect for movie nights, and a dedicated work-from-home space that blends functionality with comfort. At the front of the home, a fully glassed-in porch serves as a bright (south facing) and practical mudroom, maximizing sun exposure and providing a warm welcome.The private backyard is a true retreat - lush, mature, and ideal for entertaining or curling up with a good book under the trees. The addition at the back of the home enhances the sense of space and versatility, while the shared drive includes a parking arrangement with the neighbour. Set on a quiet, family-oriented street, this home is just an 8-minute walk to Woodbine Subway and The Danforth, a 14-minute subway ride to Yonge & Bloor, and only one stop away from the GO Train. Surrounded by four nearby parks and excellent schools including RH McGregor, Cosburn Middle School, and La Mosaïque French School, 98 Frater Avenue offers a perfect blend of community, convenience, and modern living - a home that's been thoughtfully updated and ready to welcome its next chapter. **OPEN HOUSE SAT NOV 15, 2:00-4:00PM** (id:60365)
53 Northern Dancer Boulevard
Toronto, Ontario
Perfectly situated on one of the most sought-after streets in the Beach, this meticulously maintained home - still with its original owners - offers unobstructed sunset, park, and city skyline views. Steps to the beach, boardwalk, volleyball courts, soccer fields, and the Martin Goodman Trail - this is lakeside living at its best. Ride your bike to work, just like these owners do! You're welcomed by award-winning landscaping by Kim Price, with lush irrigated gardens and a charming front porch to watch the world go by. Out back, a contemporary garden retreat creates the perfect backdrop for al fresco dining, complete with a private outdoor shower - ideal for beachgoers and pets alike. Inside, thoughtful upgrades and fine finishes abound. A dramatic light well to the second level floods the dining area with natural light, while the living room's sweeping sunset views set the stage for perfect evening wine moments. The newly updated kitchen features a stovetop, oven, microwave, and countertops. The second-floor family room, bathed in light, offers a cozy gas fireplace for movie nights. The primary suite features its own fireplace, ensuite, walk-in closet, and a terrace with breathtaking four-season views under a retractable ShadeFX Premium awning. A fully-finished lower level adds flexible space with a rec room, office/bedroom, and extensive storage. The two-car garage, professionally finished by Garage Living Workshop, includes a custom-built Komandor workbench. Comprehensive home systems include a RadioRA automated lighting system, high-efficiency furnace, tankless water heater, heat recovery ventilator, carbon air filter, steam humidifier, ADT alarm, Google Nest smoke & CO detectors, and central vacuum. Located on the premier stretch of Northern Dancer Blvd, perfectly positioned equidistant from Queen Street and Lakeshore for peace and privacy - and within the Kew Beach School district. Easy access to the Gardiner and DVP. (id:60365)
52 Long Island Crescent
Toronto, Ontario
Beautifully maintained detached home in one of Port Union's most sought-after pockets-south of Lawrence, where detached listings rarely come up!This home offers timeless charm and modern comfort, featuring hardwood floors throughout, 9-foot ceilings, and a semi-open concept layout perfect for everyday living. The kitchen impresses with a large island and sink, new Samsung gas range, and 36" fridge, opening to a spacious dining and sitting area anchored by a cozy gas fireplace.Upstairs, you'll find a primary bedroom with a walk-in closet and a spa-like 5-piece ensuite complete with a built-in soaker tub. The second and third bedrooms are bright and generous, featuring tall gable windows that fill the rooms with natural light. Enjoy mid-level laundry, updated windows and doors (2022), and a welcoming 1.5 front door.The finished basement offers a large rec area, tons of storage, and a flex room previously used as a sauna-easily converted into a retreat-style washroom or hobby room.Outside, the professionally hardscaped driveway and backyard create a polished look, complete with an above-ground heated pool for summer enjoyment.Located just minutes to top-rated schools, beautiful parks, the waterfront trail, and the GO Train-this home truly has it all.Absolutely don't miss this one! (id:60365)
3516 - 135 Village Green Square
Toronto, Ontario
***Largest 1+Den Unit In Luxury Tridel Solaris Building*** Unobstructed East View On 35th Floor! Freshly painted! Primary Bdrm With Walk In Closet and brand new flooring, Large Sized Separate Den, Open Concept Kitchen With Island And Granite Counters, Large Living/Dining Room With Walk Out To Balcony. Condo Packed With Amenities (Indoor Pool, Party Rm, Billiards, Excerise Rm And More!) Plenty Of Visitor Parking. (id:60365)
326 - 7439 Kingston Road
Toronto, Ontario
Brand new, never-lived-in 2-bedroom, 2-bathroom suite at The Narrative Condos in East Scarborough. Features a functional layout with North West exposure, modern kitchen with stainless steel appliances, quartz counters, and sleek cabinetry, plus laminate flooring throughout. Enjoy a balcony with a beautiful Rouge River view. Includes one parking. Prime location: steps to Hwy 401, Rouge Hill GO, Port Union Waterfront, Rouge Park, U of T Scarborough, Centennial College, and Scarborough Town Centre. Close to parks, shops, and transit. Amenities (under construction) will include 24-hr concierge, gym, party room, games lounge, and playground. Experience stylish, nature-inspired living near trails, golf, and city essentials! (id:60365)
30 Yates Avenue
Toronto, Ontario
Welcome to 30 Yates Avenue, a well maintained three storey freehold townhome in the desirable Warden and St Clair neighbourhood. This spacious three bedroom, three bathroom home offers a smart layout perfect for professionals, families, or anyone seeking comfort and convenience in a friendly community. The main floor features a private flex space ideal for a home office, guest room, or family lounge, with direct walk out access to one of the most unique backyards in the area. Enjoy your own peaceful garden oasis surrounded by mature sandbar willow and dappled willow trees, creating natural privacy and a calm outdoor escape. The stone patio and included pergola provide the perfect setting for morning coffee, summer dining, or entertaining guests. The second level offers bright open concept living and dining with large windows, a fireplace feature, and a well appointed kitchen with breakfast area and great flow for everyday living. Upstairs, you will find three comfortable bedrooms including a primary suite with walk in closet and private ensuite, plus a shared four piece bath and upper level laundry. Additional highlights include an upgraded Navien tankless water heater and boiler system, central air conditioning, garage plus driveway parking, and a quiet walkable setting close to Warden Station, parks, schools, grocery, restaurants, and community amenities. Move in ready and freshly detailed, this home delivers space, privacy, and urban convenience in one of Scarborough's most connected locations. (id:60365)
39 Wharfside Lane
Toronto, Ontario
Located in High-Demand Area, just a 4 Min Walk to Go Train Station, the Lake, the Waterfront Park, and Scenic Trails. Enjoy the Private Balcony with Stunning Lake and Park Views. Right from your Bedroom - Nature at your Doorsteps.This Well-Maintained 3 Bedroom Townhome Offers over 2000 sq. ft of Bright and Spacious Living, Sun Filled Walkout Basement, with Direct Access to the Park that Leads to Go Train Station. Main Floor Features Soaring 9ft.Ceilings and an Open Concept Layout. (id:60365)
B2 - 3 Falaise Road
Toronto, Ontario
ONE of the three Bedrooms with exclusive bathroom in a condo Townhouse. 9Ft Smooth Ceiling On All 3 Levels. Floor-To-Ceiling Windows Providing Abundant Sun Light And Unobstructed West Views. The Bedroom, Bathroom and Shared Laundry are On 3rd Floor. Shared Kitchen on the Second Floor. Great Amenities Including Gym, Reading Area And Locker. Ttc At Door. Near University Of Toronto And Centennial College, Shopping Plazas, Lake Ontario And Go Station. Special Bicycle Lanes To/From The University, The Largest Municipal Park Of Toronto And Rouge National Urban Park! (id:60365)
109 Merivale Court
Oshawa, Ontario
ATTENTION TENANTS: Welcome to this beautifully upgraded detached home in a sought-after Oshawa's Donevan community, tucked away in a quiet, family-friendly court. This newly built and spacious 4-bedroom, 4-bathroom residence offers an open-concept layout perfect for comfortable family living. Bright interiors are enhanced by pot lights throughout and large windows that fill the home with natural light. The modern kitchen comes complete with appliances, premium 24x24 tile flooring, rich hardwood throughout, and elegant 6-inch baseboards. The property comfortably accommodates up to 6 vehicles with no sidewalk interference. Enjoy unbeatable convenience with parks, schools, and everyday necessities just minutes away - a 5-minute walk to a plaza featuring groceries, a bank, takeout restaurants, a gas station, and Starbucks, plus quick access to Oshawa Centre. (id:60365)
Th93a - 83 Borough Drive
Toronto, Ontario
Discover this exceptionally rare stacked condo townhouse boasting direct entrance from the ground level, East/West exposure, two skylights, and soaring 11-foot ceilings. Expansive windows fill the home with natural light year-round, creating a warm and inviting atmosphere. The spacious primary suite features a walk-in closet with a window and a den area perfect as a serene retreat or a bright home office.Surrounded by lush gardens and mature trees, this home feels like a private oasis while keeping you connected to everything you need. Just 2 minutes to Hwy 401, a 5-minute stroll to the subway, and steps to vibrant theatres, dining, and shops. You'll fall in love even more when you see it in person! Building amenities include: 24-hr concierge, fitness centre, indoor pool, party room, and plentiful visitor parking right outside your unit door. (id:60365)
Bsmt - 187 Rouge River Drive
Toronto, Ontario
Finished 1 Br Basement For Lease In High Demand Area, With Separate Entrance and separate Laundry, Close To School, Park, Shopping Centre & TTC Tenant Pay 30% Of All Utilities( Heat, Water & Hydro) (id:60365)

