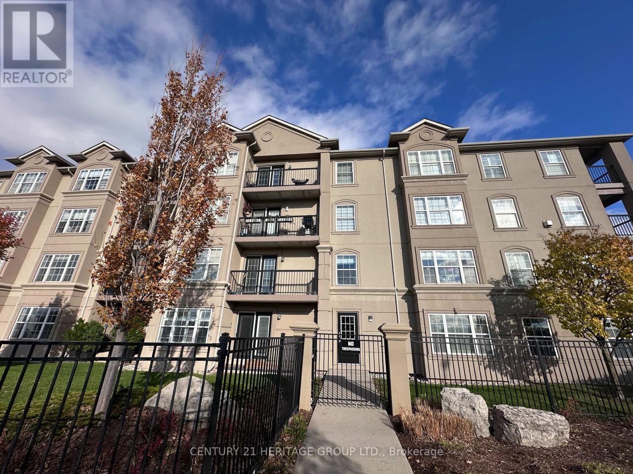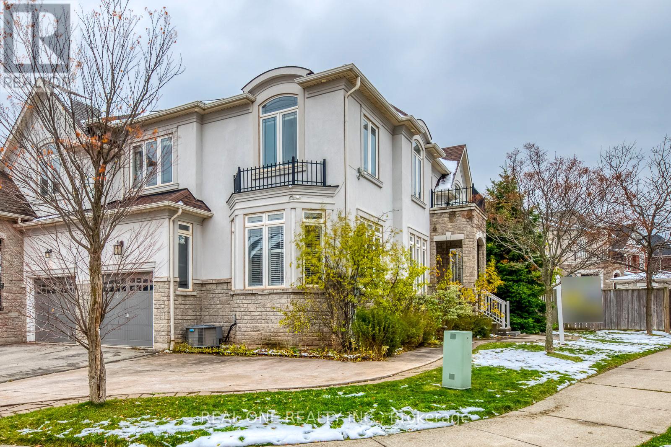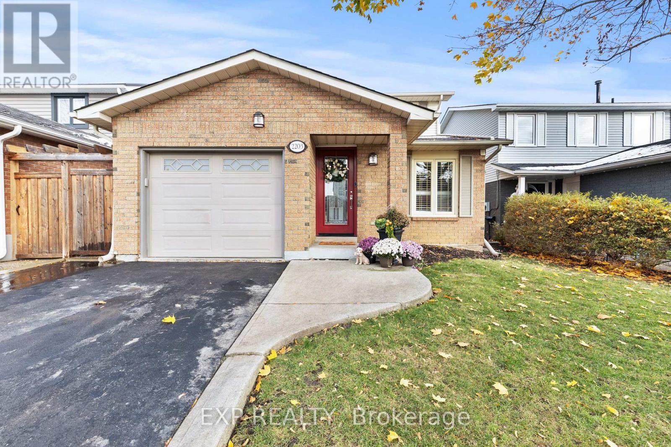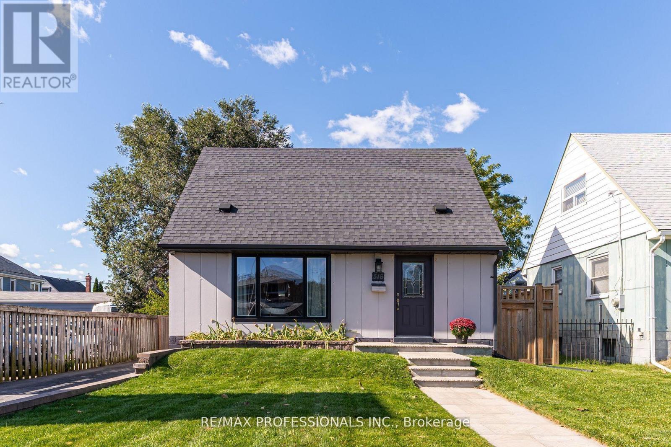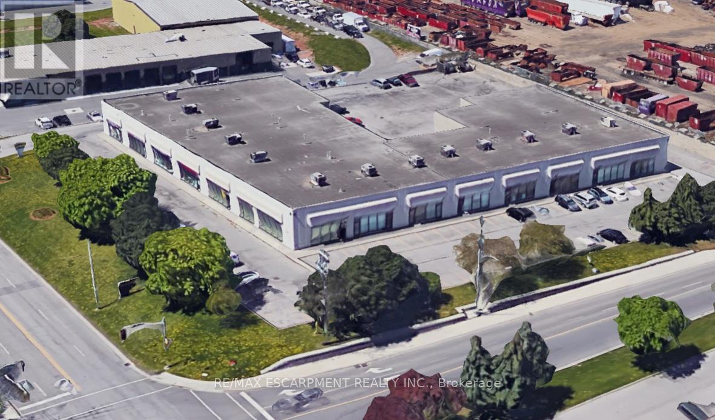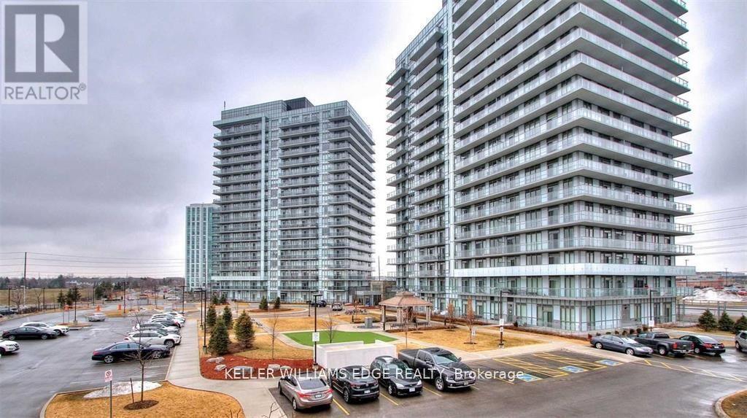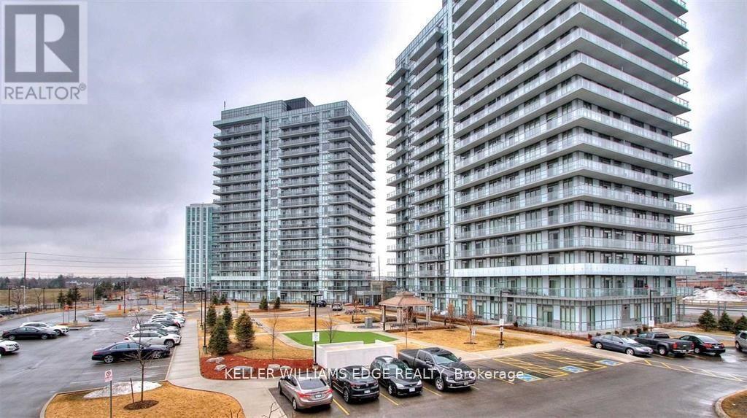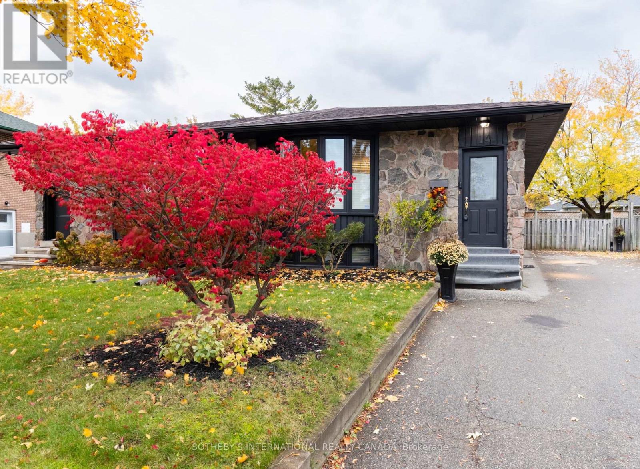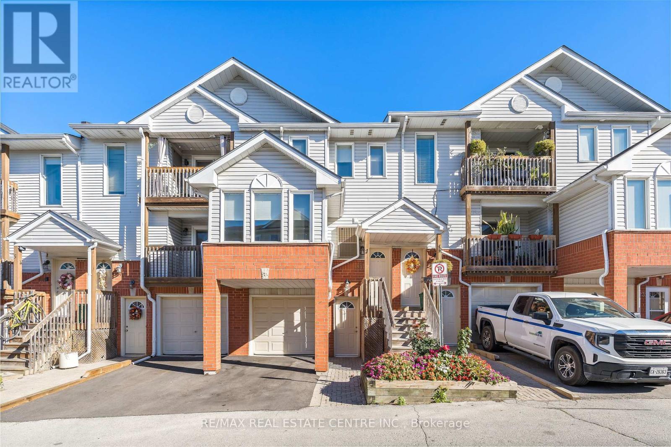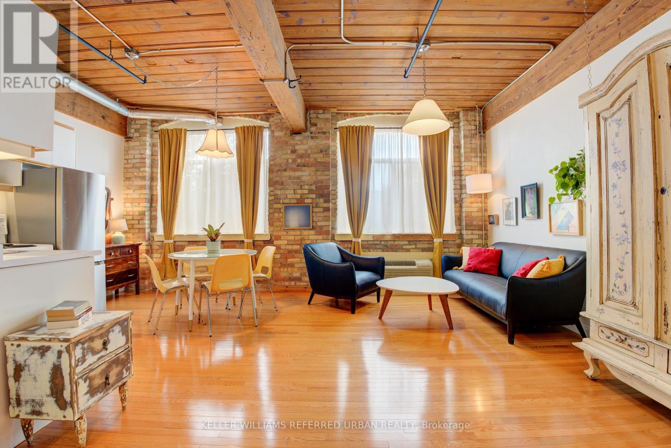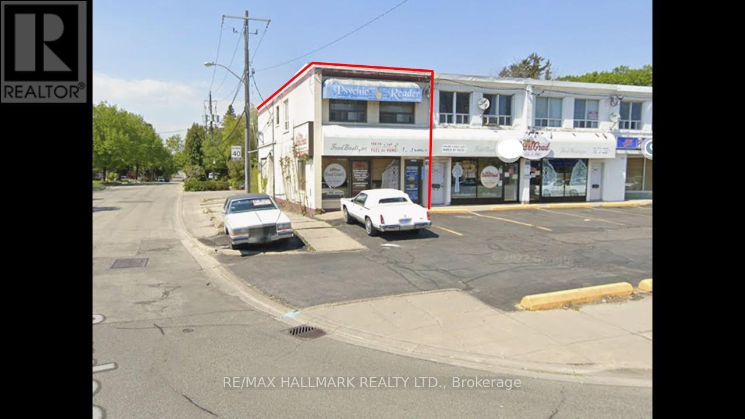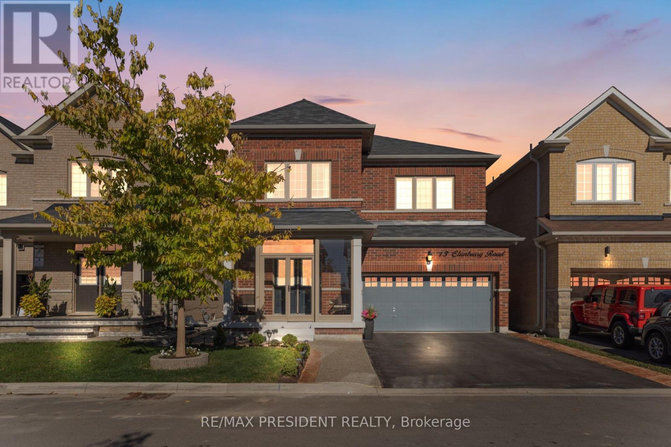312 - 2085 Appleby Line
Burlington, Ontario
Luxury has found YOU and your family! It's like walking into a 5+ star hotel! Your search has ended! WELCOME HOME! This spacious 3-bedroom, 2-bathroom condo oasis, offers the perfect blend of style and functionality. The large den has been converted into a bedroom, includes a beautiful wall-to-wall freestanding closet organizer. Use as a den? A child's room? Located in Central Burlington in the Orchard-- where modern luxury meets resort-style peaceful living! This oversized condo offers an unparalleled lifestyle with exceptional details in finishes and the perfect convenience. One of the largest units in the complex flooded with natural light, soaring vaulted ceilings, care-free throughout, giving it the space of modern, updated, fresh feel. Open concept kitchen with Eat-in area, includes a oversized breakfast bar with the perfect high bar stools & granite countertop, giving it the perfect gathering place for everyday meals, and entertaining. Glass vanity cabinets with inside lighting, soft-closing drawers and doors, pantry, decorative island shelving; and stainless steel kitchen range hood, newer appliances & gorgeous backsplash! The main 4-pc bathroom is exquisite! The primary ensuite has been updated with new glass shower door for a sleek, contemporary finish. An oversized primary suite includes a brand new renovated 5-piece ensuite & separate his/her spacious closet. Enjoy dedicated dining space, a cozy living area with a electric fireplace and direct access to balcony through kitchen doors, ideal for morning coffee or evening relaxation. Enjoy stunning scenery and spectacular sunrises & sunsets from your large windows and open balcony. In-suite laundry adds everyday convenience. Did I mention storage! AND DOUBLE parking space?! Located within walking distance to grocery, shops, restaurants, daycare, fitness, and public transit This is urban living at its finest in the highly sought-after North Burlington quiet and peaceful community. Access to GO, QEW & 407 (id:60365)
1254 Jezero Crescent
Oakville, Ontario
5 Elite Picks! Here Are 5 Reasons To Make This Home Your Own: 1. Spacious, Well-Maintained 4+1 Bedroom & 4 Bath Semi-Detached Home in Joshua Creek with 2,416 Sq.Ft. of Above-Ground Living Space PLUS Over 1,100 Sq.Ft. in the Finished Bsmt! 2. Oversized Chef's Kitchen Boasting Large Centre Island with Breakfast Bar & Ample Storage, Granite Countertops, Classy Tile Backsplash, B/I Stainless Steel Appliances & Garden Door W/O to Patio & Generous Backyard. 3. Well-Appointed Principal Rooms with California Shutters & Hardwood Flooring, Including Bright & Beautiful Open Family Room with Gas Fireplace & Many Windows, Plus Separate Formal Dining & Living Rooms with French Doors & Large Windows. 4. 4 Good-Sized Bedrooms with Hardwood Flooring, 2 Baths & Convenient Upper Level Laundry Room on 2nd Level, with Primary Bedroom Featuring W/I Closet (with Extensive Closet Organizers) & 5pc Ensuite with Double Vanity, Soaker Tub & Large Glass-Enclosed Shower. 5. Bright Finished Bsmt ('20) Boasting Oversized Open Concept Rec Room with Gas Fireplace, Plus Full 3pc Bath, Separate Office/Gym (Or 5th Bdrm) & Ample Storage. All This & More! Gracious Double Door Entry to Large Foyer. 2pc Powder Room & Convenient Mud Room with Large Closet & Access to Garage Complete the Main Level. Smooth 9' Ceilings Thru Main Level / 8' Ceilings on 2nd Level. Handy Double Closet on Landing. Modern 5pc Main Bath with Double Vanity. Oversized Single Car Garage Plus Room for 2+ Cars in Driveway. Fabulous Curb Appeal with Covered Portico Entry. Ample Windows Thruout the Home Allowing for Loads of Natural Light! Lovely Fenced Backyard with Generous Patio Area & Garden Shed. Freshly Painted Dining Room & 2nd Level '25, Furnace '24, Updated Shingles '23, New Owned HWT '23, Upgraded Attic Insulation '19, A/C '17, New Range Hood '17. Wonderful Location in Desirable Joshua Creek Just Minutes from Parks & Trails, Top-Rated Schools, Community Centre, Library, Restaurants, Shopping, Hwy Access & Many More Amenities! (id:60365)
2203 Hunt Crescent
Burlington, Ontario
Welcome to 2203 Hunt Crescent, a well-kept 3-bedroom, 2.5-bath detached backsplit in Burlington's desirable Headon Forest neighborhood. With multiple finished levels, this home offers comfort, flexibility, and room for your family to grow. Step into a bright open-concept living and dining area with hardwood floors and crown molding. The kitchen features white cabinetry, stainless steel appliances, and a gas stove, perfect for everyday cooking. On the lower level, the family room offers a cozy gas fireplace and walkout to the backyard, ideal for relaxing or entertaining. Upstairs, the spacious primary bedroom includes a walk-in closet and private 5-piece ensuite. Two additional bedrooms with one of them offering ensuite privileges to the main bath, perfect for teens or guests. The finished basement provides extra space for a rec room, office or gym, plus a generous crawl space for more added storage. Enjoy a landscaped backyard with stone patio, cedar privacy trees, pergola, and gas BBQ/firepit hookup. A perfect place to relax or entertain, while having plenty of space for kids or pets. Located in a family-friendly neighbourhood, steps from St. Timothy's and Notre Dame schools, parks, and walking trails with quick access to QEW and 407, this is your chance to enjoy life in one of Burlington's most sought-after communities. (id:60365)
516 Browns Line
Toronto, Ontario
Welcome to this eye-catching, beautifully maintained detached 1.5-storey home filled with warmth, character, and modern updates. Set on a deep 120-ft lot with newer fencing, a private drive for three cars, a detached single-car garage (as-is), and great curb appeal, this home offers the perfect blend of comfort, function, and style. Inside, you'll find a bright and inviting layout featuring a renovated kitchen with newer appliances, a large island with quartz counters, and plenty of storage and prep space. The main floor also includes a flexible room ideal as a third bedroom, home office, or nursery, along with an updated 4-piece bath with deep soaker tub and modern fixtures. From the main level, enjoy a walkout to a private backyard patio, perfect for relaxing or entertaining outdoors. Upstairs are two generous bedrooms with large closets, while the finished basement provides excellent in-law suite potential with brand-new flooring, a wet bar, electric fireplace, two separate rooms, and a new washer and dryer. Major components have been recently updated, including windows, furnace, air conditioner, tankless water heater, fencing, and front walkway, offering peace of mind for years to come. Located in sought-after West Alderwood, steps from Sir Adam Beck Park, Alderwood Community Centre, Etobicoke Valley Park, Sherway Gardens, and Long Branch GO - with easy access to Hwy 427, QEW, and Gardiner - this home truly has it all. (id:60365)
7 - 4361 Harvester Road
Burlington, Ontario
Prime location for your business on Harvester Rd. 1327 sq ft unit of fully finished office. . TMI for 2025 is $4.99 psf. Unit is available immediately. HVAC repair/replacement and maintenance included in TMI. 4 offices & boardroom & kitchenette. (id:60365)
901 - 4633 Glen Erin Drive
Mississauga, Ontario
Step into this beautifully maintained, open-concept one-bedroom suite. Sun-drenched floor-to-ceiling windows brighten the space. Wide plank floors, granite countertops, and stainless steel appliances give it a modern edge. The suite features smooth 9-foot ceilings and in-suite laundry. A spacious balcony adds outdoor living space. The location is ideal. You're just steps from Erin Mills Town Centre, Walmart, schools, parks, public transit, Hwy403, and the GO Station. The University of Toronto Mississauga is only a 10-minute drive away. The building offers top-notch amenities. Enjoy a 24-hour concierge, indoor pool, party room with dining area, and outdoor terrace. There's also a full gym, yoga studio, steam rooms, and a luxury lounge. (id:60365)
901 - 4633 Glen Erin Drive
Mississauga, Ontario
Step into this beautifully maintained, open-concept one-bedroom suite. Sun-drenched floor-to-ceiling windows brighten the space. Wide plank floors, granite countertops, and stainless steel appliances give it a modern edge. The suite features smooth 9-foot ceilings and in-suite laundry. A spacious balcony adds outdoor living space. The location is ideal. You're just steps from Erin Mills Town Centre, Walmart, schools, parks, public transit, Hwy403, and the GO Station. The University of Toronto Mississauga is only a 10-minute drive away. The building offers top-notch amenities. Enjoy a 24-hour concierge, indoor pool, party room with dining area, and outdoor terrace. There's also a full gym, yoga studio, steam rooms, and a luxury lounge. (id:60365)
14 Beckenham Court
Toronto, Ontario
Welcome your family home to 14 Beckenham Crt, a place where community truly matters. Nestled on a quiet, safe court in a highly desirable Etobicoke neighbourhood, this semi-detached home offers the perfect foundation for family life. Imagine raising your children in a neighbourhood renowned for its amazing, friendly neighbours and vibrant street parties, where people genuinely look out for one another. Inside, the open-concept living space is ideal for modern families, while the three generous bedrooms, all with ample closet space, ensure everyone has their own peaceful retreat. The separate entrance to the basement and second kitchen offer fantastic flexibility and future opportunities. Step right out to your backyard deck to enjoy the afternoon sun via the convenient walk-out. With top-notch public and Catholic schools nearby, vast green spaces like Broadacres Park, Carsbrooke Park and the sprawling Centennial Park, and excellent shopping at Loblaws and Cloverdale Mall, everything you need is moments away. This is the rare spot that delivers the peace of the suburbs with the benefit of a quick commute to downtown action (via Highways 427/401). A truly safe, vibrant, and convenient place to grow. (id:60365)
19a Wylie Circle
Halton Hills, Ontario
In a family friendly neighbourhood, in the heart of Georgetown, you will uncover this charming 2 bedroom, 1 bathroom stacked condo townhome. This condo presents a wonderful opportunity for those looking to get into the real estate market, those looking to downsize or those looking for an investment opportunity. On the main level of this home, you will discover an open concept floorplan that is ideal for day-to-day life. The kitchen showcases crisp, clean white cabinetry, stainless steel appliances and a breakfast bar and flows flawlessly into the family room with hardwood flooring and a cozy gas fireplace. The family room overlooks the dining area with large windows that welcome in an abundance of natural sunlight. On the upper level, you will unearth two generous sized bedrooms, each with ample closet space and windows. This second level also features a 4 piece bathroom. No need to fret about brushing snow off your vehicles in the winter as this unit provides two underground parking spots. This home's location could not be more perfect, just a short walk to the quaint village of Glen Williams and downtown Georgetown with all its' local shops, cafes and restaurants. For those travelling, being in close proximity to major highways and the GO station ensures a smooth and seamless daily commute! (id:60365)
203 - 24 Noble Street
Toronto, Ontario
Rare Opportunity: Lease A Piece Of Queen West History In The Iconic Noble Court Lofts. Step Into One Of Toronto's Most Celebrated And Rarely Available Hard Loft Conversions. Housed In A Former 1910 Toy Factory, Noble Court Lofts Is A True Architectural Rarity-The Kind Of Building That Lands Features In BlogTO And Toronto Life. This Isn't Just A Condo; It's Authentic Loft Living Defined By Exposed Brick, Original Wood Beams, And Soaring 10-Foot Ceilings. You'll Be Steps Away From Transit, Trendy Boutique Stores, Incredible Restaurants, Entertainment, Trinity Bellwoods And The Ossington Strip. 28 Parking Spots Available On A First Come First Serve Basis. (id:60365)
3866 Bloor Street W
Toronto, Ontario
Rarely available corner unit with spectacular exposure, signage, and vehicular traffic counts. Located just west of the Kipling/Bloor intersection, where the new Etobicoke Civic Centre, city park, and 2,700 homes are to be built. The building has three levels, a main retail floor, 2nd floor apartment, and a basement. Each level measures 1026 sq ft for a total of 3,078 sq ft of useable space. The main floor consists of an open concept retail space. The 2nd floor is a two bedroom residential apartment paying $1,600 per month plus utilities. The full basement possess high-ceilings, two washrooms and extra storage space. The large wall on the west side of the building offers the future owner outstanding signage possibilities. Excellant access to the 401, 427, and the QEW. Space is currently tenanted until November 30th, 2025. (id:60365)
13 Clunburry Road
Brampton, Ontario
Welcome To An Extraordinary 4 Bedrooms, 4 Bathroom **(3 Full Washrooms On 2nd Floor)** Double Garage Detached House. This Luxurious Property Perfectly Balances Elegance, Privacy & Convenience, Offering A Prime Location. Step Through The Grand Double-Door Entrance Into A Home Featuring 9' Ceilings, Creating A Spacious & Elegant Atmosphere. Freshly Painted With A Premium Finish! The Open-Concept Layout Includes A Combined Living, Dining & Family Room With A Cozy Fireplace Ideal For Both Entertaining And Relaxation. The Gourmet Kitchen Is A Chef's Dream, Boasting Custom Cabinetry, Premium Countertops, Built In Microwave Wall Oven & Top Of The Stainless Steel Appliances. Designed For Functionality And Style, This Space Is Perfect For Everyday Living And Hosting Guests. Flooded With Pot Lights, And Abundant Natural Light. The second Floor Offers 4 Spacious Bedrooms, Including Two Master Bedrooms And A Jack & Jill Setup. Including A Luxurious Primary Suite With A Spa-Like Ensuite & Walk-In Closet. A Convenient Second-Floor Laundry Room Adds To The Home's Practicality. Outside, Enjoy A Professionally Landscaped Front Driveway And A Concrete Backyard For Easy Maintenance. The Home Offers Open Spaces With Premium Finishes, Custom Window Covering, A Thoughtfully Designed Layout, Among Many Other Impressive Features. Don't Miss This Show Stopper!! (id:60365)

