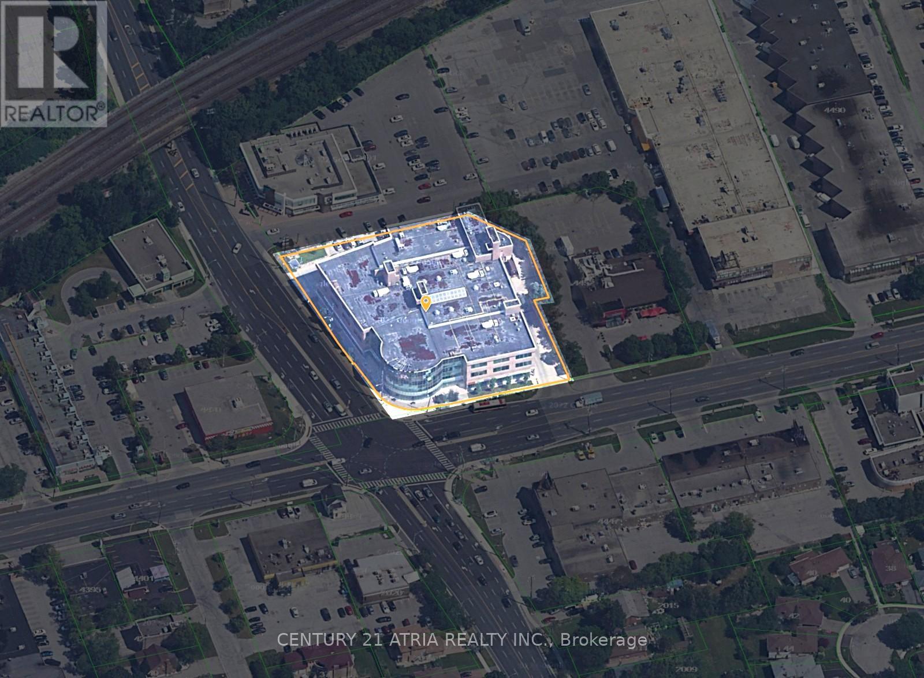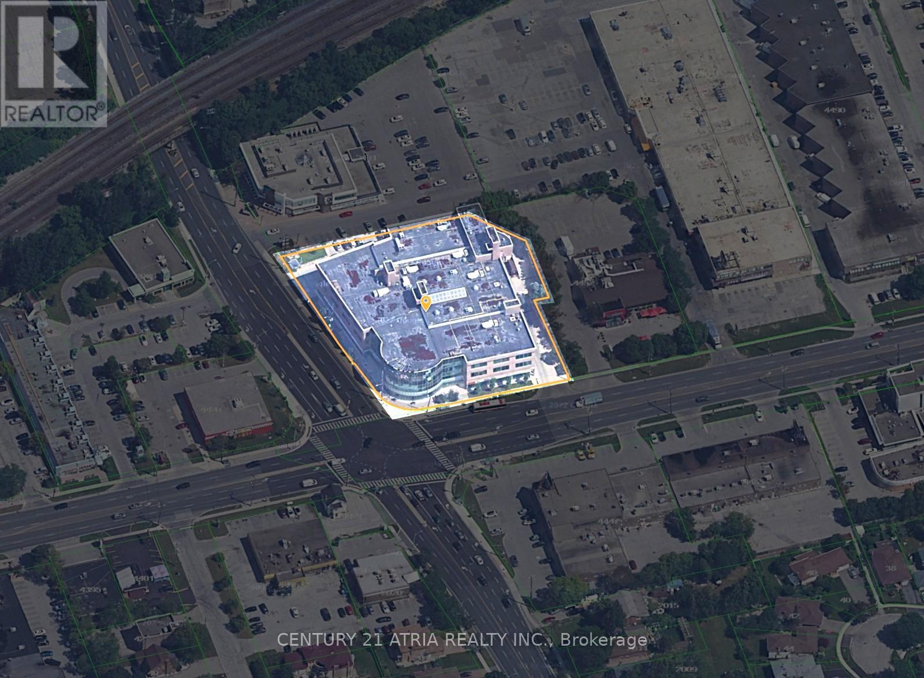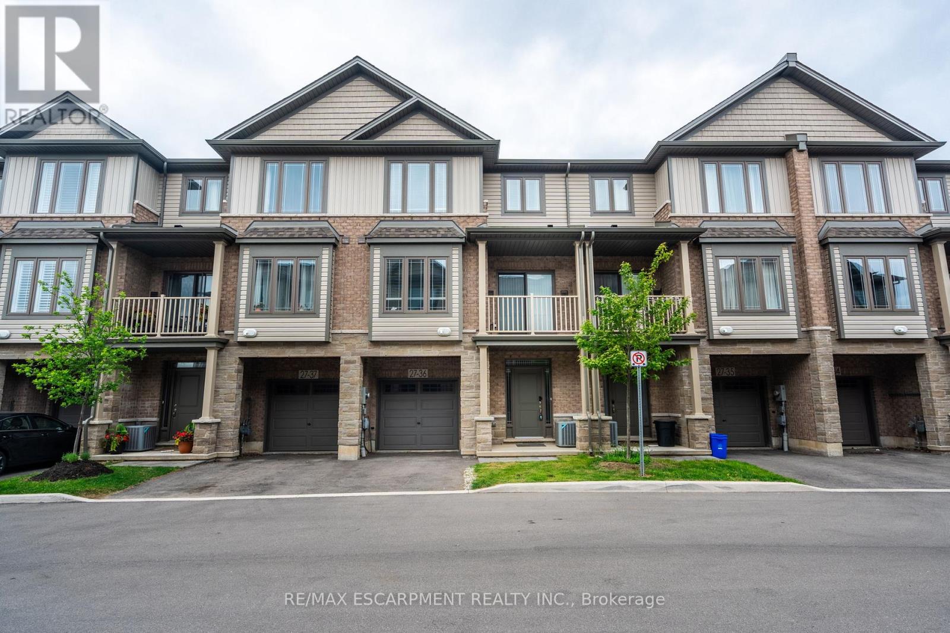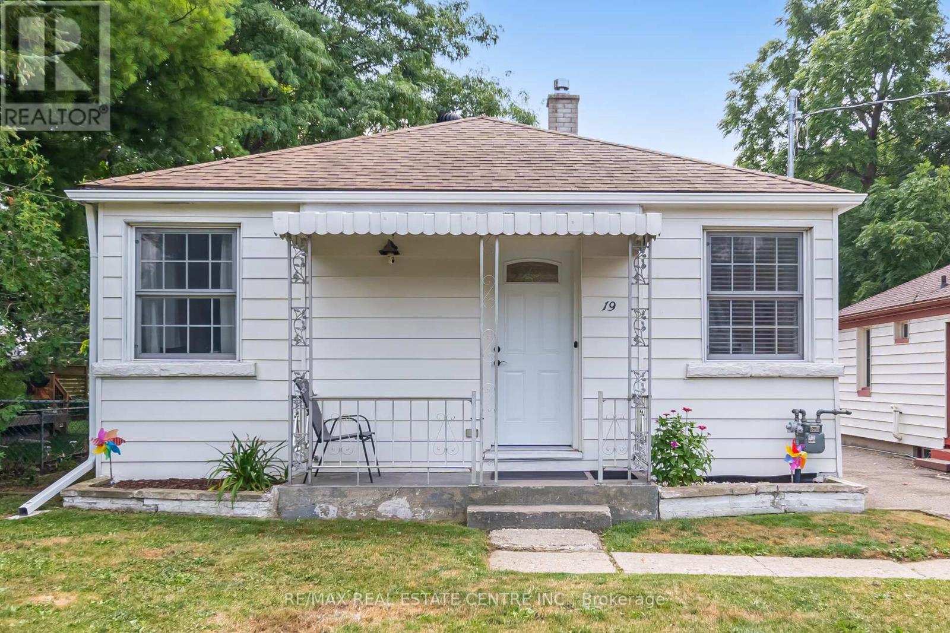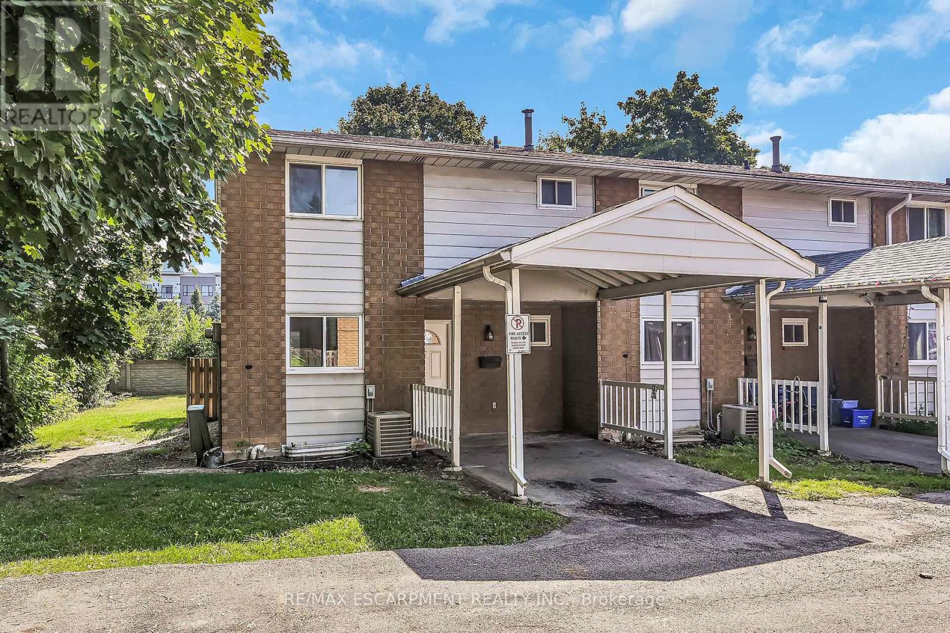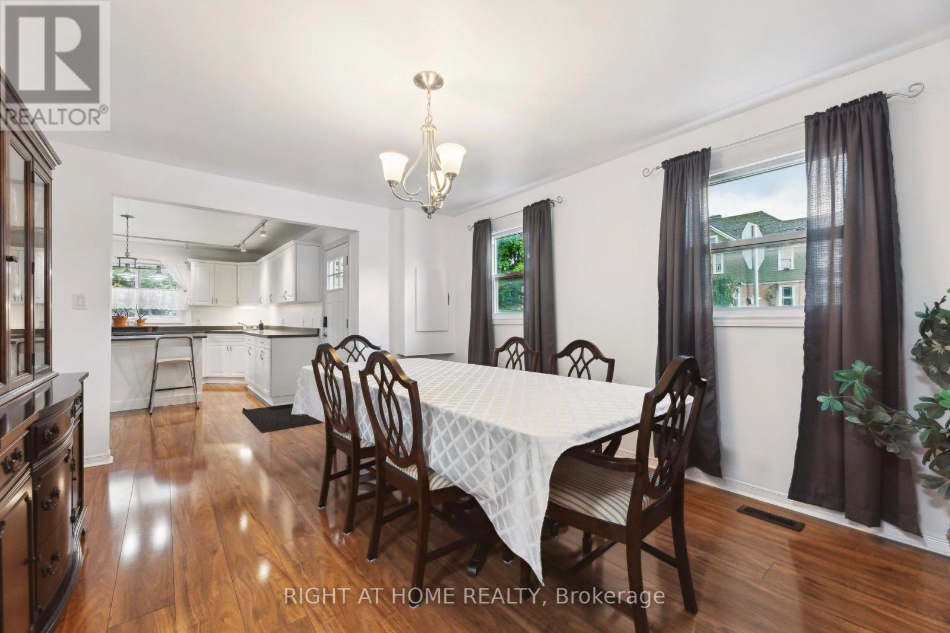1307 - 38 Grenville Street
Toronto, Ontario
One Of The Best Location In Downtown Core. Close To All Amenities: Toronto Best Hospitals, U of Toronto, Ryerson, Shopping, Subway-Queen's Park, Approx. 850 Sq. Ft. Ideal & Practical Layout With 2 Beds + Den, 2 Full Washrooms, Floor To Ceiling Windows, Recreational Facilities Include: Pool, Roof Top Terrace, Health Spa, Concierge & Much More. (id:60365)
419 - 6 Parkwood Avenue
Toronto, Ontario
Modern sophistication meets cozy charm at "The Code," a boutique luxury condominium in the heart of Forest Hill. This comfortable and thoughtfully designed 1-bedroom suite offers a functional open-concept layout, high ceilings, and floor-to-ceiling windows. The streamlined kitchen features integrated stainless steel appliances, quartz countertops, and sleek cabinetry-ideal for both everyday living and stylish entertaining. Step out onto your private balcony with unobstructed north-facing views of Forest Hill-perfect for morning coffee or evening unwinding. The spacious bedroom provides a quiet and restful retreat with ample closet space, while the spa-inspired bathroom is complete with a deep soaker tub and upscale finishes, bringing a sense of hotel-style luxury to your daily routine. This meticulously maintained unit also includes a dedicated study nook, ensuite laundry, and a full-sized locker for added convenience. Situated in one of Toronto's most prestigious neighbourhoods, the building is steps to Sir Winston Churchill Park, the St. Clair West subway station, charming cafes, fine dining, boutique shopping, and top-rated public and private schools. Whether you're a professional, downsizer, or investor, this rare opportunity offers comfort, style, and an unbeatable location. Discover refined urban living in one of the city's most iconic communities-welcome to life at The Code. (id:60365)
375 - 4438 Sheppard Avenue E
Toronto, Ontario
Excellent Opportunity for End-User or Investor at Oriental Centre. Prime retail unit available in the well-established Oriental Centre, ideally located along the proposed Sheppard Line subway extension. This 188 sq. ft. retail condominium is situated on the third floor of the mall, offering excellent exposure within a great foot traffic complex. Conveniently located in the heart of Scarborough, the property offers easy access to major highways, a well-developed public transit network, and a wide range of amenities. The mall features both surface and underground parking for customers and tenants alike. Flexible zoning allows for a variety of retail and service-based uses, perfect for entrepreneurs and small businesses looking for an affordable space in a commercial hub. The unit is currently tenanted; vacant possession can be arranged with appropriate notice. (id:60365)
116 - 4438 Sheppard Avenue E
Toronto, Ontario
A unique opportunity to own a piece of the Oriental Centre, located right along the proposed Sheppard Line subway extension. Ideally situated in the heart of Scarborough, this property offers convenient access to major highways, a robust public transit system, and an array of nearby amenities. This 333 sq. ft. ground-floor unit is located right next to the main entrance, providing excellent visibility and foot traffic. The mall features both surface and underground parking, making it easily accessible for customers and tenants alike. Zoning allows for a wide variety of retail and service-based uses, making it a fantastic opportunity for both end-users and investors. Whether you're launching a new business or expanding an existing one, this space offers flexibility and affordability in a busy commercial hub. The unit is currently tenanted, with vacant possession available upon notice. (id:60365)
32 Doc Lougheed Avenue
Southgate, Ontario
PRICED TO SELL! Offer Welcome Anytime * Stunning, Newly Built 3-Bedroom, 4-Bathroom Detached Home In The Growing Community Of DUNDALK! This Modern Residence Offers A Perfect Blend Of STYLE And FUNCTIONALITY, With HIGH-END UPGRADES Throughout * Step Into A Bright, Open-Concept Layout Featuring Large WINDOWS That Flood The Space With NATURAL LIGHT * The BEAUTIFULLY DESIGNED KITCHEN Boasts GRANITE COUNTERTOPS, Sleek CABINETRY, And STAINLESS STEEL APPLIANCES, Making It Perfect For Any HOME CHEF * The MAIN FLOOR And SECOND-FLOOR HALLWAY Feature Gorgeous HARDWOOD FLOORING, With A STAIRCASE STAINED To Match Seamlessly, Adding A COHESIVE And ELEGANT Touch * The PRIMARY BEDROOM Offers A Spacious WALK-IN CLOSET And A LUXURIOUS ENSUITE With MODERN FINISHES * Each BATHROOM In The Home Is Thoughtfully Designed With CONTEMPORARY FIXTURES And ELEGANT TOUCHES * Located In A PEACEFUL, FAMILY-FRIENDLY NEIGHBORHOOD, This Home Is Just Minutes From PARKS, SCHOOLS, And LOCAL AMENITIES * MOVE-IN READY And Waiting For You, Don't Miss Out On This EXCEPTIONAL DUNDALK PROPERTY! Be Sure To Check Out The 3-D VIRTUAL TOUR And FLOOR PLAN * Act Fast And Book Your SHOWING NOW! EXTRAS All ELECTRICAL LIGHT FIXTURES, S/S FRIDGE, STOVE, WASHER, DRYER, B/I DISHWASHER, All WINDOW COVERINGS & BLINDS, All DRAPERIES And SHEERS, CENTRAL AIR CONDITIONING * Furniture Can Be Included For An ADDITIONAL COST, Offering A FULLY FURNISHED, MOVE-IN-READY EXPERIENCE! (id:60365)
36 - 27 Rachel Drive
Hamilton, Ontario
Modern Freehold Townhome Steps from the Lake in Prime Stoney Creek! Welcome to 27 Rachel Drive, Unit 36an impeccably maintained 3-storey, 2-bedroom + loft freehold townhome built in 2022, offering the perfect blend of style, comfort, and convenience in the sought-after lakeside Community Beach neighbourhood. Enjoy 1,358 sq. ft. of thoughtfully designed living space with chic finishes throughout. The bright entryway features a versatile flex space - ideal for a home office, fitness area, or cozy reading nook. The main living level boasts 9-ft ceilings, sleek laminate flooring, and oversized windows that flood the open-concept space with natural light. The contemporary kitchen features upgraded stainless steel appliances, ample cabinetry, and a breakfast bar perfect for casual dining or entertaining. Flow seamlessly into the dining and living areas and step out to your own private balcony - ideal for morning coffee or evening relaxation. Upstairs, retreat to a spacious primary bedroom, a generously sized second bedroom, and a flexible loft space that works beautifully as a home office, study, or lounge. A stylish 4-piece bathroom and convenient bedroom-level laundry complete the upper floor. Just steps from the shores of Lake Ontario and minutes to Fifty Point Conservation Area, Costco, parks, and scenic trails, this location offers the best of outdoor living and everyday convenience. Commuters will love the quick access to the QEW, with easy drives to both Niagara and the GTA. (id:60365)
7094 Casey Street
Niagara Falls, Ontario
Great raised bungalow in a quite neighbourhood. this home is a definite must see as it is move in ready with everything you need! Second kitchen in lower level could be used for an in-law apartment. Large windows on main floor and lower level let in lots of natural light. The open concept living room, dining room and kitchen make this home very comfortable, spacious and versatile. 3 Season sun room is huge with sky light. The upstairs kitchen has a raised eating counter space for three stools. both kitchens an both bathrooms were upgraded. Garage is completely insulated with a window, additional lighting, workbench and a 220 volt heater. wonderful shade tree and utility shed in the backyard. (id:60365)
19 Seneca Drive
Kitchener, Ontario
Welcome to this warm, inviting and updated detached Bungalow in a great family friendly neighborhood that offers a bright and airy rooms, with a functional floor plan. A perfect choice for a small family both in everyday living and elegant entertaining. This home is equipped with 2 bedrooms, a full 4-piece bath and Kitchen on the main level and additionally, there is a finished Basement that features , 1 bedroom with closets & window, 1 spacious living room, one 3 PC bathroom and laundry room. The separate entrance enhances the comfort for the basement living space. The beautiful backyard with Deck & permanent awning enables you to relax and guest entertaining to highest level. Shared driveway leads to 3 parking spot in the back yard. Close proximity to highway access, Shopping, Restaurants, Hospital, Community / recreation center, School, Parks, Place of worship and Public transit. This home, in all of its charm is meticulously maintained and move in ready. Owned Water heater (2022), Heat Pump (2024), Ecobee Smart temperature control (2024), Attic Insulation (2025), Eavestrough (2024), Furnace (2020), Gas Stove (2021) (id:60365)
3503 - 60 Frederick Street
Kitchener, Ontario
DTK Condo! One bedroom + den, with coveted parking space. Breathtaking views from the 35th floor of this stunning downtown Kitchener condominium building. The open concept unit features stainless steel appliances, quartz countertops, in-suite laundry and floor to ceiling windows. The DTK community is not just a home but a fabulous lifestyle offering concierge service, a gym, yoga room, party room, private meeting room, and a rooftop terrace with BBQs, a mini dog park, and plenty of seating. Situated in the heart of Downtown Kitchener, conveniently located close to the Kitchener Farmers Market, as well as all the restaurants, shops, and entertainment that Downtown Kitchener has to offer. Conveniently located with access to the ION LRT and GRT bus stops at your doorstep and minutes to Conestoga College, GO Station, University Of Waterloo, Wilfred Laurier University. Book your showing today! (id:60365)
8 - 125 Limeridge Road W
Hamilton, Ontario
Fully renovated from top-to-bottom! This two-storey end unit townhouse is located in a prime West Hamilton Mountain location and offers 1,115 square feet (above grade/MPAC) of thoughtfully designed interior space. Step into a bright and airy main floor featuring a newly updated kitchen with quartz countertops, a stylish backsplash, and stainless steel appliances. The kitchen flows into an inviting dining area. The expansive family room provides a seamless flow. Patio doors off of the family room lead you to a fully fenced backyard. An updated 2-piece bathroom completes the main level. Make your way to the second floor where you will find three generously sized bedrooms and a fully updated 4-piece bathroom. The finished basement adds even more living space, with a versatile bonus room that can be adapted to your needs, whether its a home office, gym, or additional family room. The basement also includes convenient laundry facilities. Exclusive carport parking for one vehicle adds extra convenience. Situated in a prime location, this townhouse is close to schools, shopping, parks, and major highways, making it a perfect choice for comfortable and convenient family living. Don't miss your opportunity to own this turn- key home! (id:60365)
186 Dundas Street W
Quinte West, Ontario
Welcome to this beautifully maintained, affordable gem located in the heart of Trenton. Built in 2002, this spacious two-storey detached home offers 1,757 sq.ft of thoughtfully designed living space and is just a short walk to downtown, shopping, schools, parks, churches, and dining. Step inside to find a bright and inviting main floor featuring elegant high-end laminate flooring throughout. The well-appointed kitchen includes a central island and ample cabinetry, perfect for home cooks and entertainers alike. Enjoy cozy evenings in the dining area with a charming gas fireplace, plus the added convenience of a main floor powder room and laundry. Upstairs, you'll find three generously sized bedrooms and an updated, over-sized 4-piece bathroom, providing comfort for the whole family. Step out onto the deck off the kitchen and enjoy your morning coffee while overlooking a large, private backyard. Renovated through-out with tasteful finishes and loads of storage. This move-in ready home is perfect for families, first-time buyers, or investors. Great value for a turn-key, family home. (id:60365)
49 Ann Street
Hamilton, Ontario
Discover a home where every detail delights and the setting is nothing short of extraordinary. This beautifully renovated all-brick side-split offers 3 bedrooms and 2 baths in one of Dundas most sought-after neighborhoods, just a short walk to schools, the rec center, arena, conservation trails, and the charming downtown core. With an abundance of curb appeal, delight in the beautifully landscaping that welcomes you inside. From the moment you open the front door, you'll be impressed by the thoughtful updates throughout. The custom kitchen features quartz countertops, sleek cabinetry, a cooktop island, and stainless steel appliances, all flowing seamlessly into bright, open living spaces and sliding door access to the backyard. A few steps up you will find the primary bedroom is a true retreat with a cozy gas fireplace, wall-to-wall closets, and a spa-like ensuite complete with a soaker tub. A second bedroom and full bath round out the upper level, while the ground floor offers a versatile third bedroom with its own powder room and inside access to the garage. Downstairs, experience a finished rec room with double desk area perfect for a home office or arts and crafts space, laundry room and utility room, and extra storage. Yet the true magic of this property lies beyond the back door. Step outside to your private oasis backing onto a ravine with a gentle stream a rare and peaceful escape with recently updated patio stones, a composite deck, pergola, and storage shed. This backyard is designed for both quiet relaxation and memorable entertaining, all set against a backdrop of natures beauty. A home this special doesn't come along often. (id:60365)



