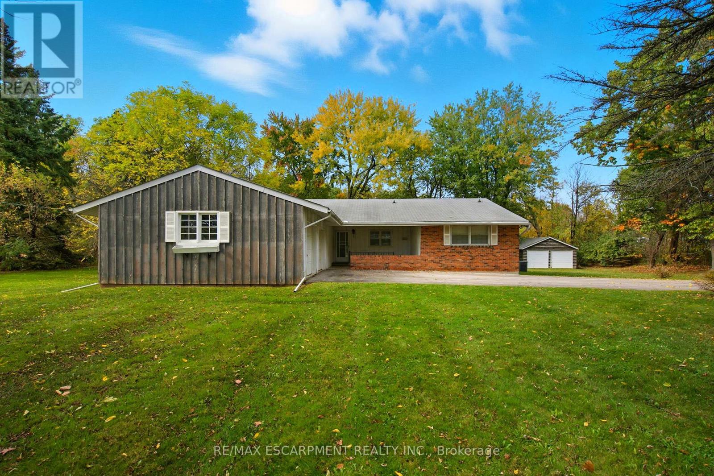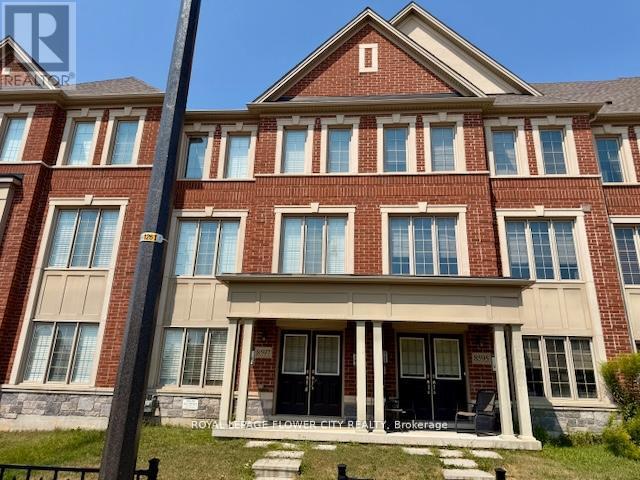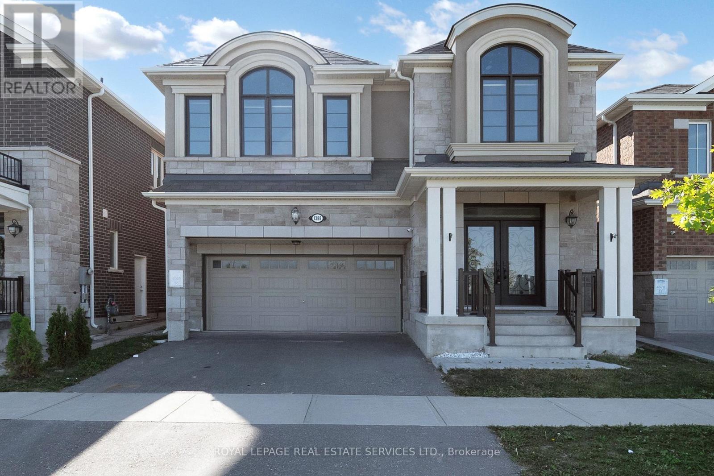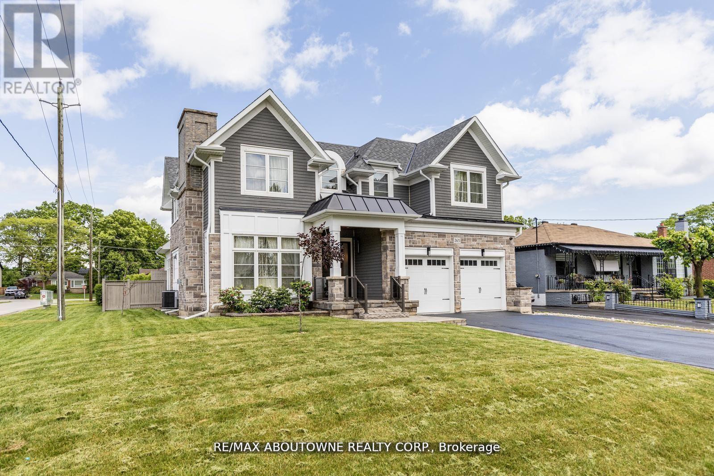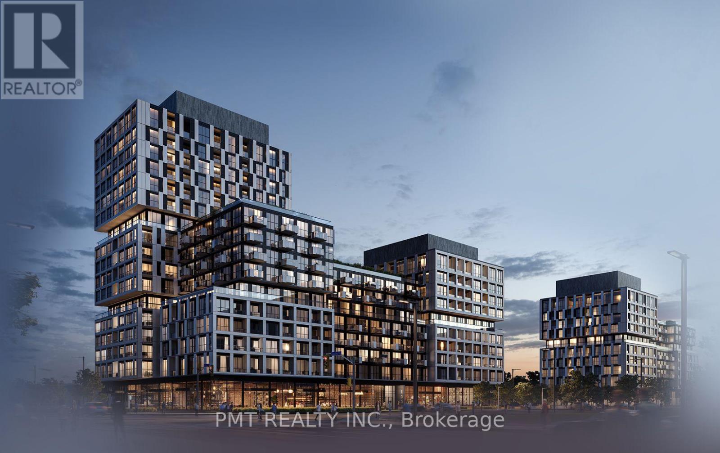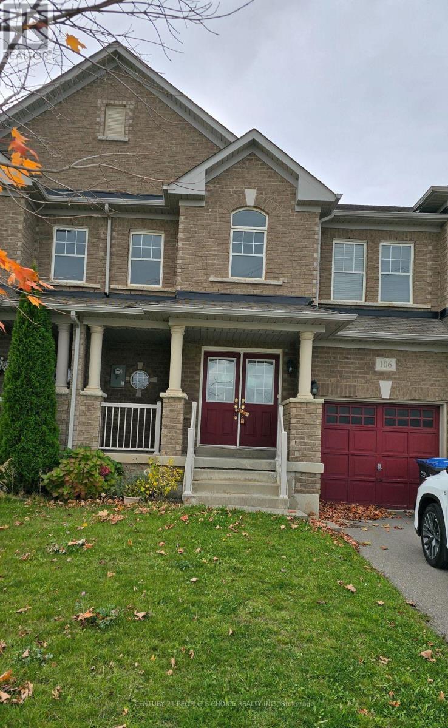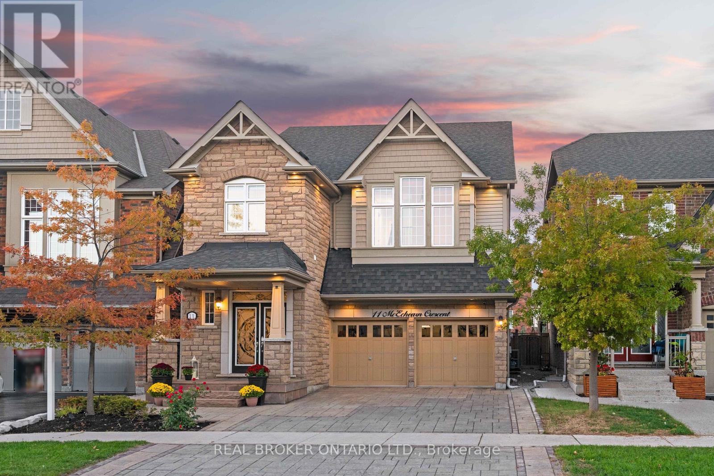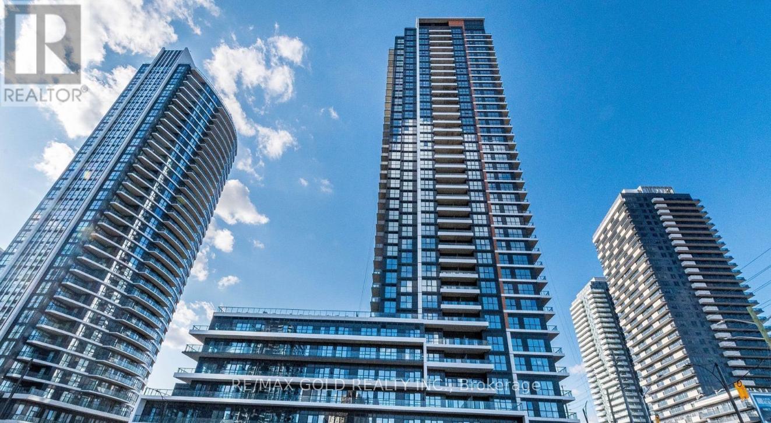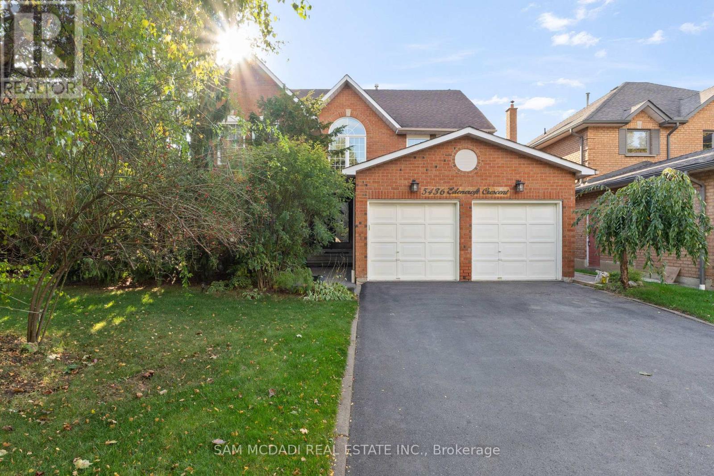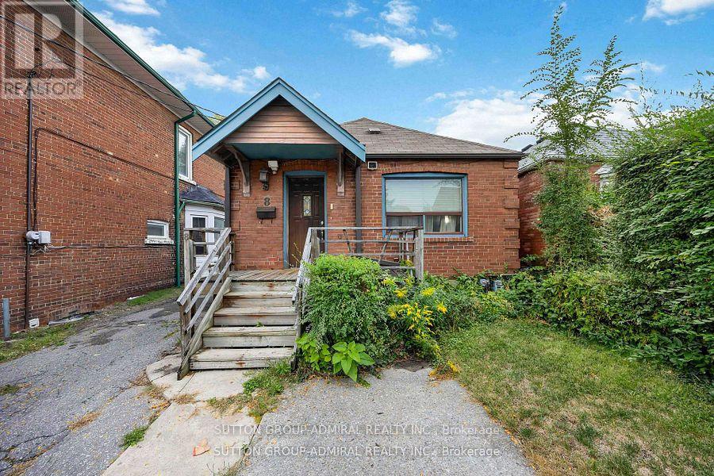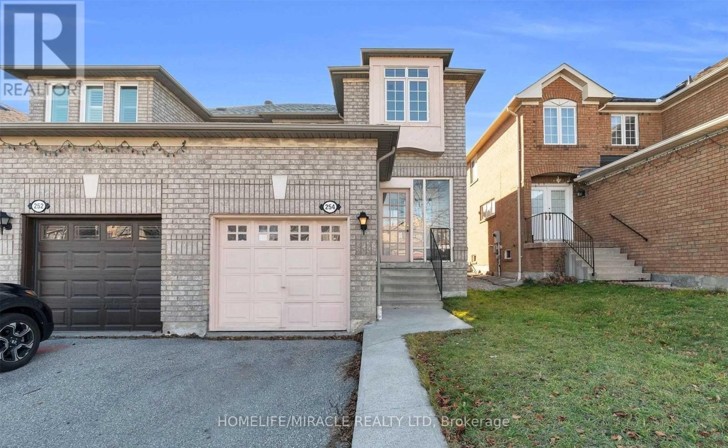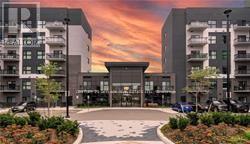2179 Britannia Road
Burlington, Ontario
Welcome to your own private retreat nestled on 2.27 acres of peaceful country living. This charming 3-bedroom home offers the perfect blend of tranquility and potential, with room to make it truly your own. Set back from the road, the property features a long driveway leading to a beautifully treed and private yard-ideal for those seeking space, serenity, and nature. Inside, the home offers comfortable living areas filled with natural light and warmth. The layout provides versatility, including in-law potential, perfect for extended family or guests. Enjoy the freedom to customize and create the home of your dreams, whether you envision modern updates or a cozy rustic vibe. Outside, you'll find ample room for gardens, outdoor entertaining, and country adventures. Imagine morning coffee on the porch, evenings around a firepit, or simply soaking in the quiet sounds of nature. With its generous acreage and peaceful setting, this property is more than a home-it's an opportunity to create your very own slice of heaven. (id:60365)
8597 Financial Drive
Brampton, Ontario
Luxury townhome in Bram West with double door entry, 9ft ceilings on 2nd floor, open-concept staircase with iron railings, LED lighting & double car garage. Conveniently located near Hwy kitchen with quartz countertops, stainless steel appliances & walkout to deck. Features oak401/407, GO stations, Lionhead Golf Club, Toronto Premium Outlets, schools & parks (id:60365)
Basement A - 1388 Sycamore Garden
Milton, Ontario
Newly finished, legal basement apartment featuring a bright, open-concept layout that combines the living and dining areas for a spacious feel. This unit includes one bedroom plus a den-perfect for a home office or extra storage-as well as a modern kitchen equipped with stainless steel appliances. The rent includes all utilities and one garage parking spot. Conveniently located close to major highways, this home offers both comfort and easy commuting. A perfect choice for anyone looking for a stylish and hassle-free living space. (id:60365)
265 Woodale Avenue
Oakville, Ontario
This exquisite custom built 4 + 1 bedroom 4.5 bath home for lease in Oakville boasts an array of features designed to elevate your living experience. You're greeted by a spacious interior complemented by hardwood flooring T/O the main & upper floors, providing both elegance & durability. The kitchen features a large island equipped with top-of-the-line appliances, including Jennair fridge and stove, a Bosch dishwasher & a Samsung laundry set. Entertainment options abound, with a home theatre boasting 8 seats crafted from A1 grade Italian Leather, offering the ultimate cinematic experience. Built-in speakers in both the main floor and basement allow you to immerse yourself in sound throughout the home. Step into the backyard oasis, complete with a Latham pool fiberglass pool(14x30) and spa (7.9x7.9), providing the perfect setting for leisurely swims and tranquil moments. Additionally, enjoy the covered porch and basketball court, offering endless outdoor enjoyment. The walk-up basement features a wet bar, gym room and a cozy bedroom, providing versatile spaces for various activities and accommodations. 3 gas Fireplaces spread warmth and ambiance throughout the home, while skylights invite natural light to illuminate the space. With meticulous attention to detail, this home has been freshly painted. Plus, with recent additions including the pool (built in 2023) and the fully legal basement (approved in 2022),you can enjoy peace of mind &modern amenities. Situated on a spacious corner lot measuring 60x141.50, this property offers both privacy and ample outdoor space for recreation and relaxation. (id:60365)
318 - 1007 The Queensway
Toronto, Ontario
Brand New 2-Bed, 2-Bath Corner Suite with South & Southwest Exposure at 1007 The Queensway! Be the first to live in this stunning, never-before-occupied corner unit at the newly completed Q Condos by Vandyk. Located on the 3rd floor with bright south and southwest exposures, this meticulously designed 2-bedroom, 2-bathroom suite offers 798 sq ft of modern, functional living space flooded with natural light. Step into a thoughtfully laid-out open-concept living and dining area, accented by floor-to-ceiling windows and a contemporary colour palette. The sleek designer kitchen boasts quartz countertops, integrated stainless steel appliances, a built-in microwave, and a stylish backsplash-perfect for hosting or unwinding at home. The generously sized primary bedroom features a spa-inspired ensuite, while the second bedroom provides flexibility for guests, a home office, or a roommate setup. Both bathrooms showcase high-end fixtures and modern finishes. Enjoy peace of mind and everyday convenience with one premium parking spot and a dedicated storage locker included. From the private balcony, soak in serene views and bask in afternoon sunlight-ideal for coffee, cocktails, or simply catching your breath. Residents of Q Condos will enjoy impressive building amenities, including a 24-hour concierge, fully equipped fitness centre, party room, co-working lounge, rooftop BBQ area, and more. Perfectly located with TTC access at your doorstep and easy connections to the Gardiner Expressway, Sherway Gardens, Humber Bay Shores, and downtown Toronto. Walkable to shops, cafes, parks, and schools-this is urban convenience with a neighbourhood feel. (id:60365)
106 Bonnie Braes Drive
Brampton, Ontario
This stunning 3-bedroom neat & clean home in the prestigious Credit Valley area is a must-see! Nestled in a friendly neighborhood, Elegant double-door entry. Conveniently located near schools (David Suzuki Secondary School) , plazas, the GO station, and more. Don't miss out on this exceptional opportunity ! (id:60365)
11 Mcechearn Crescent
Caledon, Ontario
Welcome to 11 McEchearn Crescent in Rural Caledon! This beautifully maintained 2014-built detached home (approx. 2,500 sq ft) offers a perfect blend of comfort, style, and smart upgrades - all in a quiet, family-friendly crescent just steps from schools, parks, and everyday amenities. The rare split-level model by Coscorp features distinct living zones thoughtfully divided across multiple levels - a welcoming main living and dining area, a spacious family room with 12-ft ceilings, and bedrooms on their own private level for added comfort and privacy. Enjoy the open-concept layout with 9-ft ceilings, hardwood throughout, and a refaced 2025 kitchen featuring quartz countertops and stainless steel appliances. The living room's gas firepit, custom wall cabinets, and hidden under-stairs storage create warmth and practicality in every corner. Upstairs, the primary suite offers a walk-in closet and a renovated 5-piece ensuite (2025), and a second 4-piece bathroom, while the second-floor laundry adds convenience (can be converted in an office room). Outside, your private backyard oasis awaits - complete with a waterfall feature, pergola, extended deck with storage, and lush landscaping perfect for entertaining. Additional highlights include a centralized heat pump (2024), EV charging outlet, interlocking front yard, 9-ft basement ceilings with endless potential to suit your needs, and parking for 5 vehicles. Located minutes from highways, GO stations, community centre, and shops, 11 McEchearn Crescent delivers the rare balance of design, lifestyle, and location. Book your showings today! (id:60365)
3601 - 15 Watergarden Drive
Mississauga, Ontario
Welcome to Gemma at Pinnacle Uptown, where modern urban living meets unmatched convenience in the heart of Mississauga. This stunning, turnkey 2 Bedroom + Den suite offers an open-concept layout with floor-to-ceiling windows, modern laminate flooring, a sleek kitchen with quartz countertops, backsplash, and full-size stainless steel appliances. The spacious den is ideal for a home office. Enjoy a large private balcony, in-suite laundry, 1 underground parking spot & 1 locker. Prime Mississauga location near Square One, Heartland, schools, parks, transit, and future LRT. Easy access to Hwy 401/403/407. Exceptional building amenities include 24-hr concierge, gym, yoga studio, BBQ area, pet wash station, kids play area, library, games room & party room. A true gem for modern urban living! (id:60365)
Lower - 5436 Edencroft Crescent
Mississauga, Ontario
Beautiful brand-new 900+ sqft legal basement apartment located in the desirable Streetsville community. This bright and spacious unit features a private separate entrance and a modern open-concept layout designed for comfortable living. The kitchen is equipped with stainless steel appliances, quartz countertops, an undermount sink, and sleek new cabinetry. The large living room includes a gas fireplace and dining area. Both bedrooms are generously sized, offering large closets and above-grade windows. The full bathroom features a large walk-in shower with high-end fixtures. This carpet-free unit has been newly finished from top to bottom, with new waterproof luxury vinyl flooring, pot lights throughout, and modern finishes - everything is brand new and never used. Located in a quiet, family-friendly neighborhood, this home is close to top-rated schools, parks, community centers, shops, restaurants, and Streetsville GO Station. It's less than 10 minutes from both Erin Mills Town Centre and Heartland Town Centre and offers easy access to Highways 403 and 401. A playground right across the street is a wonderful amenity for young families. One parking space is included. This stunning lower-level apartment offers the perfect combination of modern style, comfort, and convenience in one of Mississauga's most sought-after neighborhoods. (id:60365)
8 Cobalt Street
Toronto, Ontario
Exceptional opportunity in the heart of Toronto's historic neighbourhood. This beautiful property sits on a 26 ft x 115 ft lot and offers incredible potential for renovation, recently done roof and recent two-storey addition at rear. With an estimated total possible living space area of approximately 2,550 sq. ft., the property features 4 + 1 bedrooms, 3 bathrooms, a spacious family room and living room, and ample storage space, making it an ideal project for renovators seeking generous square footage to work with. Wonderful opportunity for a multiple-family home, separate entrance for the basement, potential for an in-law suite. The existing rear addition offers further flexibility to reconfigure or redesign the layout to suit modern needs. Located just steps from Jane Street & Weston Road, this home is surrounded by a vibrant community. Enjoy proximity to the GO Train station, Lions Park, the scenic Humber River, schools, local shopping, and convenient access to major highways and transit. A fantastic investment opportunity in a renovator-friendly neighbourhood full of charm, history, and growth potential. (id:60365)
254 Wildgrass Road
Mississauga, Ontario
Welcome to this beautifully renovated home in the heart of Cooksville in a family-friend neighbourhood! This home offers 3 spacious bedrooms, 3 full bathrooms, an additional powder room on the main floor and a finished basement perfect for a home office or entertainment room. The open-concept layout is designed to maximize natural light, creating a bright and inviting atmosphere throughout. Enjoy the expansive backyard, perfect for your own private oasis. Centrally located, this home is walking distance to Father Daniel Zanon Elementary School and PLASP Child Care Centre, and just minutes away from major highways, schools, Cooksville GO Station, shopping centres, and many other amenities, making it a convenient and ideal choice for your next move. (id:60365)
624 - 102 Grovewood Commons Crescent
Oakville, Ontario
Elegant Contemporary upgraded bedroom plus den in uptown Oakville. Well maintained, almost brand new with lots of upgrade. Quartz counter top in kitchen and bath, upgraded flooring, contemporary kitchen cabinet, extended to the ceiling, designer paint color, backsplash and S/S appliances, master bedroom with wide closet. Over 20k spent on upgrades! Parking and Locker included. Building amenities include Party room & Exercise room. (id:60365)

