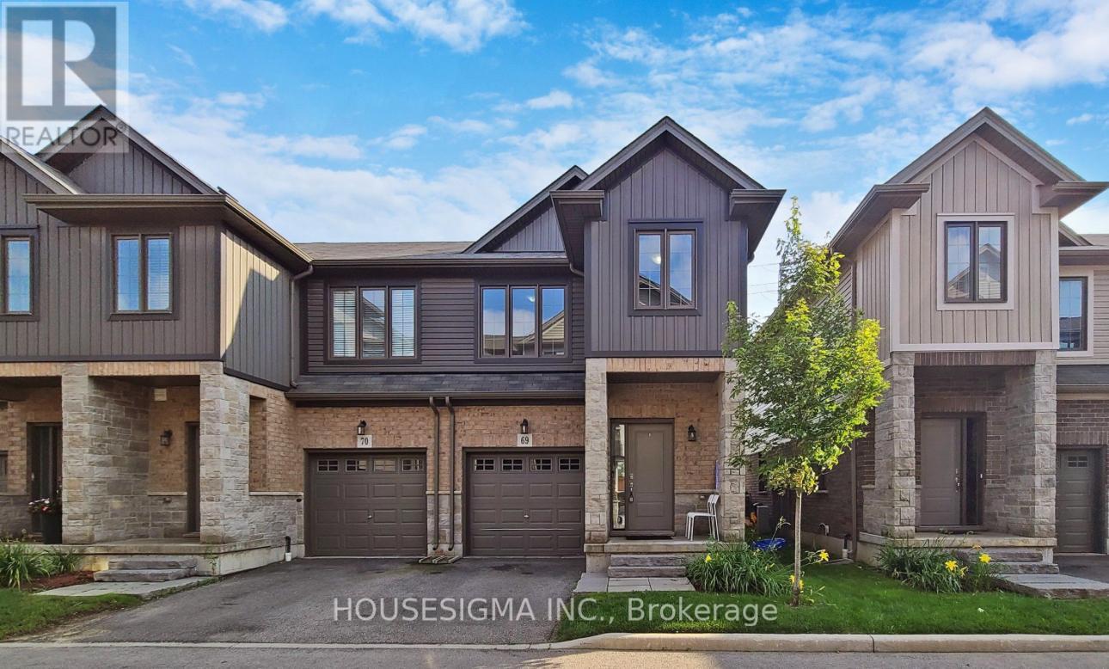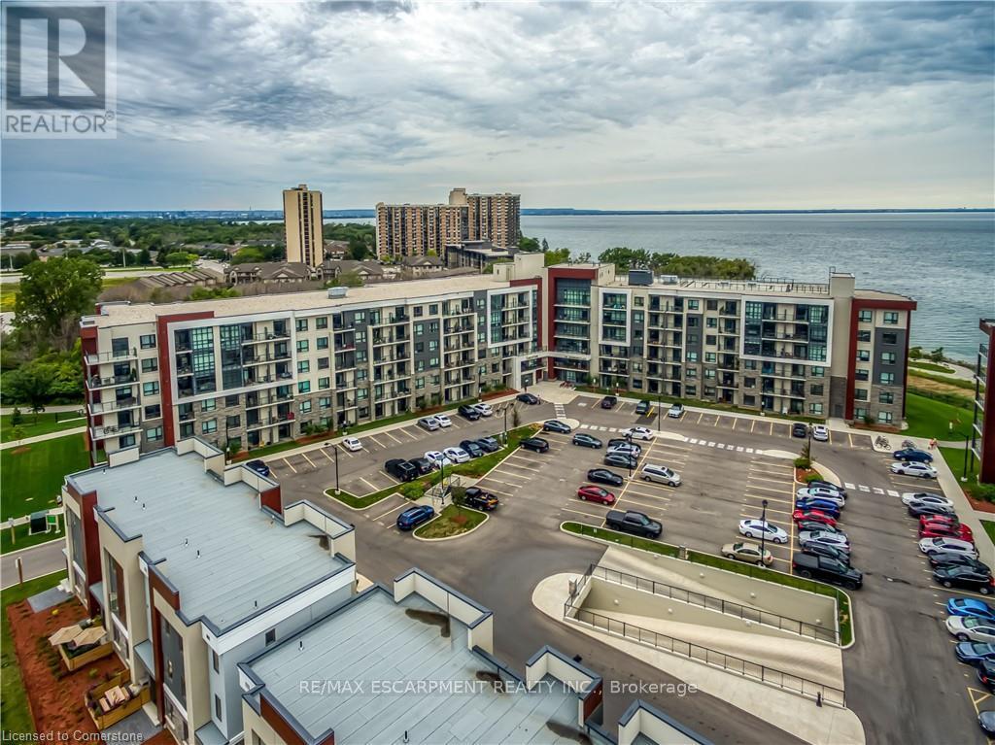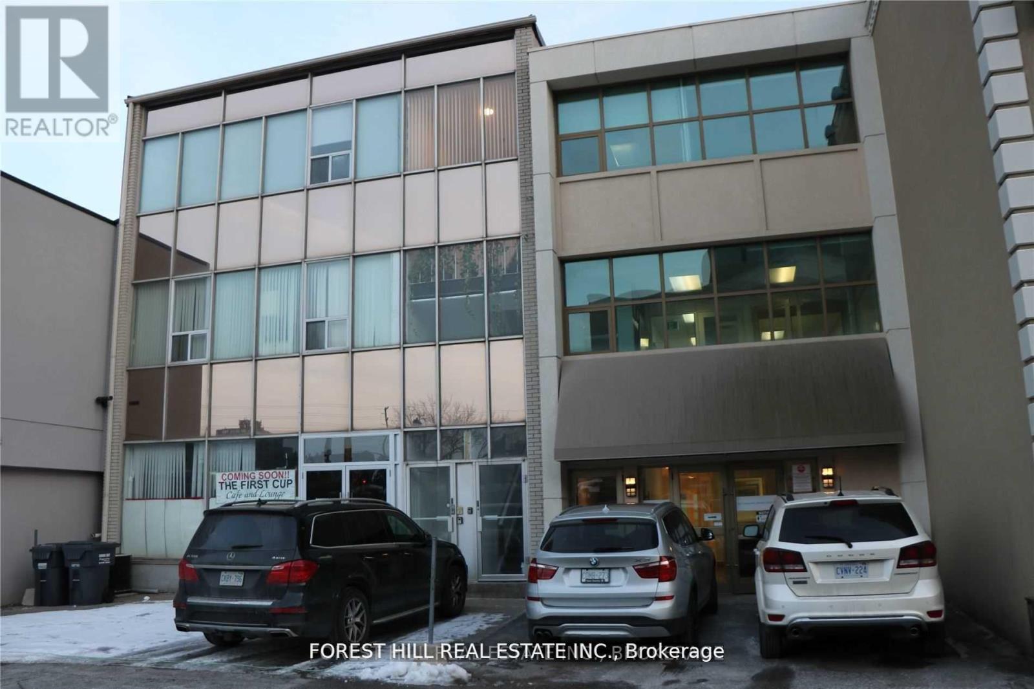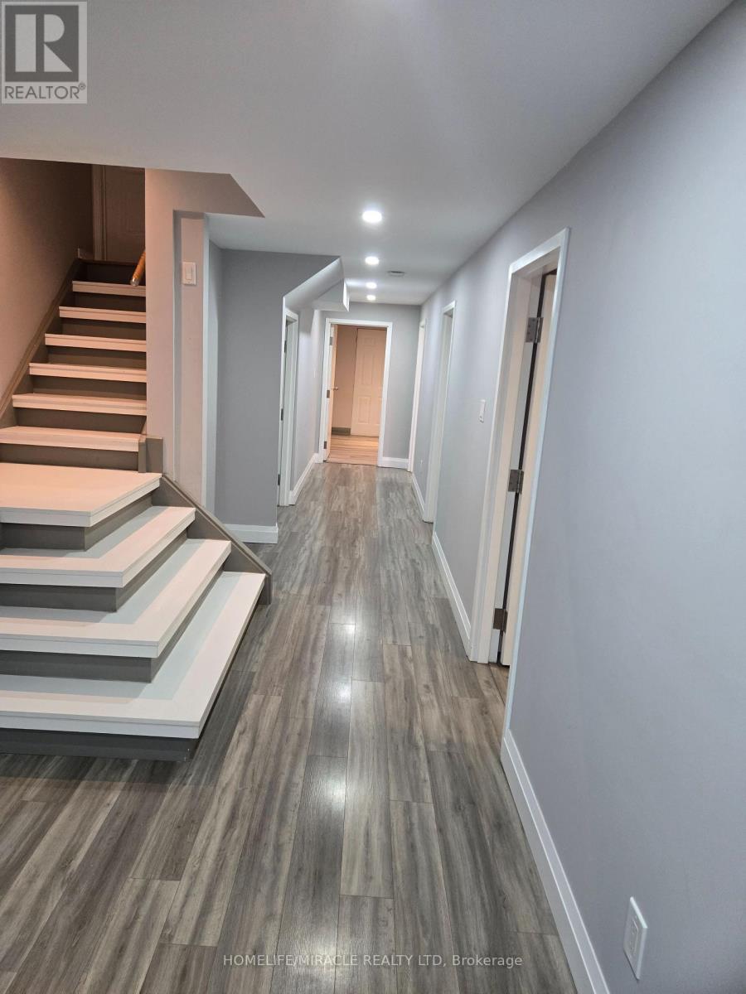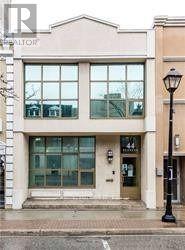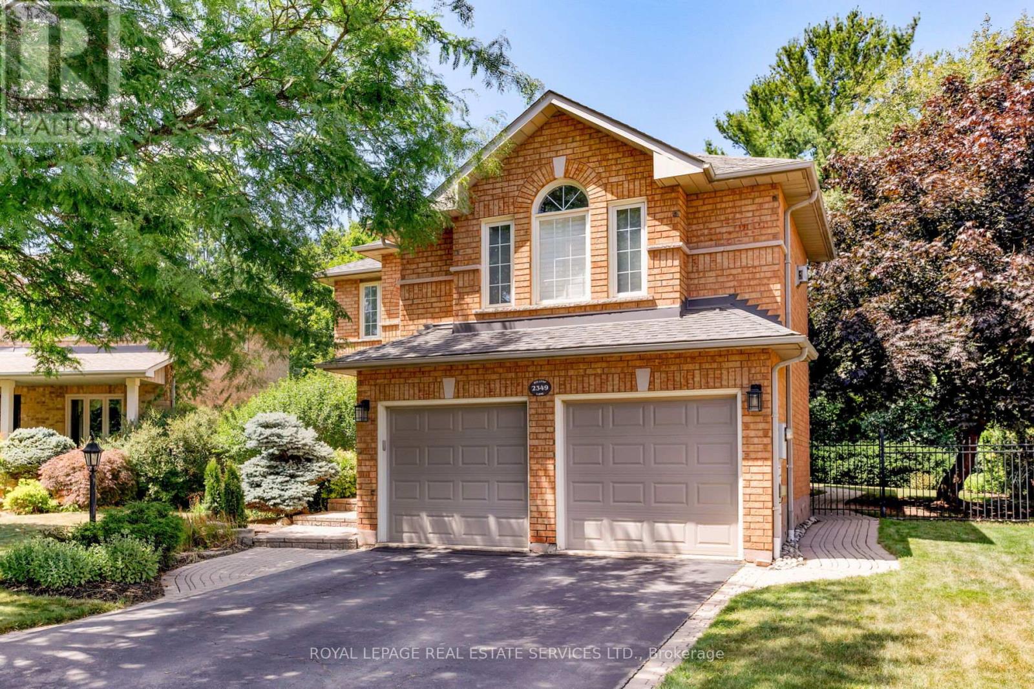69 - 377 Glancaster Road
Hamilton, Ontario
Stunning End-Unit Town Home, Situated In A Senene Community, Features 3 Bedrooms And 4 Baths. Built By Starward Homes It Boasts 9 Ft Ceilings, Neutral Tones, And An Open Living/Dining Concept With A Walkout Backyard. The Concrete Patio, A Rare Find With No Rear Neighbours, Ensures Family Privacy While Allowing Uninterrupted Sunlight. Upgrades Include Quartz Countertops In The Kitchen And All Bathrooms. The Master Bedroom Features His & Her Closets And A 4-Piece Ensuite With A Standing Shower. All Three Levels Showcase Beautiful, Engineered Hardwood Flooring. The Second-Floor Laundry Adjacent To The Master Bedroom Adds Convenience. The Finished Basement Offers Ample Storage And Potential For Transformation Into A Recreation Room, Home Office, Or Extra Bedroom. Numerous Accent Walls, Floating Storage, And Closet Shelving Promote A Clutter-Free Lifestyle. Smart Features Like The Nest Thermostat, Ring Security System, And Smart Switched Enhance Convenience. Pictures are from the Old listing. (id:60365)
329 - 125 Shoreview Place
Hamilton, Ontario
Welcome to 125 Shoreview Place, Unit 329! This bright and spacious 668 sq/ft unit offers an open-concept living and large windows that showcase the serene lakefront views. The generously sized bedroom features a walk-in closet, while the separate den offers a versatile space ideal for a home office or guest room. Convenient in-suite laundry. Enjoy exceptional amenities, including a fully equipped gym, party room for hosting gatherings, and a rooftop terrace with panoramic views of the lake. (id:60365)
1st Floor - 44 Queen Street E
Brampton, Ontario
Excellent location it is in Brampton Down town. Lot of schools are nearby.Location ,Location and Location, Nearby Go bus station which is connecting to Toronto Down town , Mississauga and east of GTA . Next to Algoma University total of 5 office rooms and 3 class rooms or you could use as board Rooms with one nicely build reception area and big long hallways.Two entrance front and back sides. In the front side 100 of people walking space. Back side very nicely built Rose theatre. underneath of Rose theatre has plenty of car parking area those are all free.Back side of the building has nice roundtana for drop in and pick up place. It can be used for Educational institutions , Doctor / Dental offices , Pharmacy and Physiotherapy office Etc. (id:60365)
53 Fresh Spring Drive
Brampton, Ontario
Step into a beautifully finished basement with separate entrance featuring stylish laminate flooring that ads warmth and elegant appeal. The spacious lower level offers 4-bedroom, kitchen, dining area, 2 full washroom, separate laundry area, a perfect for two family(couple) or 4 students. This home is minutes away from school, plaza and shopping center. The house comes with 2 car parking. (id:60365)
2nd Floor - 44 Queen Street E
Brampton, Ontario
Downtown Street Exposure Near All Points Of Attractions. Great Place For Meetings, Network, Conferences And Etc. It Is Located Just Beside The Algoma University, Rose Theater, All Major Banks And Food Courts! At Grade With Queen Street East. The Rear Of The Building Is At Grade With Garden Square Pedestrian Promenade. Suitable For Professional Office As Well As Training Institutions Usages. The Premises Can Also Be Shared With Training Provided As Needed. **EXTRAS** It Has Own Hvac System. Separate Control For Such Floor. Walk Out To Garden Square. (id:60365)
222 Andrews Trail
Milton, Ontario
Welcome to this stunning Century Grove-built all brick Parkfield 3 model home, offering 1650 sq ft of beautifully designed living space plus a finished basement in Milton's sought-after Clarke neighborhood. Perfect for a growing family, this semi-detached gem features an open concept main floor with a spacious foyer, elegant hardwood flooring in living and dinning, with a cozy gas fireplace. The upgraded kitchen is a chef's dream, granite countertops and backsplash, stainless steel appliances, and extended cabinetry. Up stairs you'll find three generously sized bedrooms, including a primary bedroom, walk-in closet, and ensuite bathroom. The finished basement provides additional living space with a recreation room, laundry room, 4-piece bathroom, cold room, and ample storage. Outside, enjoy summer BBQs on the large deck. (id:60365)
2349 Hilltop Lane
Oakville, Ontario
Perfect location on Ravine. You will love the trails! Discover refined living in this stunning Starlane-built home nestled in Oakville's prestigious West Oak Trails, backing directly onto the scenic Sixteen Mile Creek ravine and the Heritage Trail. Set on a premium, pie-shaped, professionally landscaped lot, this 4-bedroom, 2.5-bathroom residence offers over 2,786 sq. ft. of beautifully maintained and updated living space. Enjoy serene outdoor living in the fully fenced yard, featuring an interlocking patio that backs onto lush, mature woodlands and the calming sights and sounds of nature. The interior blends timeless elegance with modern updates, featuring rich hardwood flooring throughout the main floor's principal rooms, designer lighting, French doors, wainscotting, and a unique dual staircase layout. The formal living room seamlessly connects to the adjoining dining room, where an oversized window frames stunning views of the ravine woodlands. A gleaming white kitchen features under-counter lighting, granite countertops, and stainless steel appliances (2020), while the sunlit breakfast area provides access to the outdoor retreat. The main floor den offers a versatile work-from-home space, while the secluded family room features an inviting gas fireplace. Upstairs, the luxurious primary suite offers breathtaking ravine views and a spa-like ensuite featuring a corner soaker tub and separate shower. Ideally located near top-rated schools, Lions Valley Park, Glen Abbey Golf Club, shopping, restaurants, major highways, and the Oakville Trafalgar Memorial Hospital, this is your dream home in a nature-filled, connected community. (id:60365)
1520 Rebecca Street
Oakville, Ontario
A beautiful, fully renovated home with the most incredible backyard - an entertainers dream! The home features a stunning kitchen with quartz counters, sitting on a 145 foot deep lot. Pristine 2 Car Garage with Circular Driveway. Steps away from Coronation Park. Pride of Ownership. Close to Schools, Transit, Hospital, and more! (id:60365)
2339 Hixon Street
Oakville, Ontario
An exceptional lifestyle location awaits just 3 blocks from the heart of Bronte Village & only 5 blocks from the shimmering shores of Lake Ontario. 149' Lot! This highly sought-after Bronte real estate setting places you steps from Bronte Harbour, charming waterside parks, restaurants, cafés, shops, banks, & everyday services all within a 10-minute walk. Spend sunny afternoons at Bronte Heritage Park, Bronte Beach or explore the scenic Waterfront Trail that connects much of Oakvilles lakeshore. With the QEW/403 & the Bronte GO Train Station just minutes by car, this property combines the charm of lakeside living with unmatched commuter convenience, making it one of the most desirable properties for sale in this vibrant community. Set on a mature, tree-lined lot, this well-maintained side split offers 3+1 bedrooms, 2 full bathrooms, 2 kitchens, & a finished basement space. The deep backyard, surrounded by towering trees, provides excellent privacy & the potential for a future pool, while the double driveway & attached garage with inside entry ensure ample parking. Inside, you'll find a bright & functional main level featuring a spacious living room with pot lights & wide-plank flooring that flows seamlessly into the dining area. The eat-in kitchen offers plenty of room for family meals, & there are 3 light-filled bedrooms & a 4-piece bathroom on the main level. The finished lower level expands the living space with a generous bonus/family room, a second kitchen, a fourth bedroom, & another 4-piece bathroom ideal for extended family, guests, or an in-law suite. Whether you enjoy this home as is, renovate, or build a new custom residence, the large lot & prime Bronte location make this a rare opportunity in Oakville real estate. (id:60365)
1302 - 3865 Lake Shore Boulevard W
Toronto, Ontario
Sometimes, You need to step outside, get some air and remind yourself of who you are and where you want to be. Unit 1302 at the Aquaview is the perfect place for you to step out onto your south facing balcony , take in the incredible lake view and breathe in the fresh air.I know I know, realtors always try to sell you on the view, but truly, the scene from this south facing balcony at Aquaview will take your breath away. This 690sf (577sf interior + balcony) condo has One Bedroom and a 4-piece ensuite! And even though it has a gorgeous updated eat-in kitchen with bar stool seating, there is still room for a small 4 person dining space, as well as a living room. The kitchen features stainless steel appliances, including a fridge, stove, microwave, and built-in dishwasher, combining style and functionality. Ample storage ensures organization, while the well-maintained finishes elevate the overall aesthetic. ***Unit has JUST been painted throughout in Benjamin Moore- "Decorator's White", photos included at end of photos. Enjoy access to a range of incredible amenities, including a gym, rooftop garden, hot tub, BBQ, and lounge spaces, providing endless opportunities for relaxation and recreation. With 24-hour concierge service, convenience and security are guaranteed. Offering easy access to parks, trails, and green spaces, perfect for outdoor enthusiasts. Plus, with GO, TTC, and Mississauga transit options right across the street and nearby highway access, commuting is a breeze. Within walking distance, you'll find shops, restaurants, and schools, including Humber College, adding to the convenience of the location. Don't miss out on this incredible opportunity to make Aquaview your new home! (id:60365)
809 - 36 Elm Drive W
Mississauga, Ontario
Welcome To Edge Towers, 2Bed 2Bath Unit In The Heart Of Downtown Mississauga. Boasting 726Sqft, Enter Into Brightly Lit Open Concept Kitchen W Ss Appliance And Moveable Kitchen Island. Large Primary Bedroom Has Walk In Closet And Ensuite Bath, Spacious 2nd Bedroom W Good Sized Closet For Storage. Surrounded By The Best Amenities Such As Sq1 Shopping Centre, Celebration Sq, Walmart & Transit Routes Including Stop Along New Lrt Route! (id:60365)
323 Pettigrew Trail
Milton, Ontario
The Perfect Location Doesn't Exis... Wait It Does! Welcome To 323 Pettigrew Trail, Featuring 3 Bedrooms, 4 Washrooms (Total) & An Open Concept Basement W/ A Full Washroom & Kitchenette -Adding Incredible Versatility. This Move-In Ready Home Also Features An Entertainment-Ready Backyard Space, To Host The Perfect Summer Get Together; Exposed Concrete & Stamping Work - Along W/ New Lighting - That Leads From The Front Yard All The Way To The Back! This Beautifully Maintained Home Has Seen Numerous High-Quality Upgrades In Recent Years. A New Oak Grain Fiberglass Main Door & Patio Door Were Installed In September 2020. The Entire Home, Including The Basement, Features Triple-Pane, Espresso-Finished Windows Installed In 2021, Offering Enhanced Energy Efficiency & Modern Curb Appeal. The Property Boasts A Brand-New Furnace & A/C (March 2023), Along W/ Full Attic Insulation Completed In 2021. Roof Was Installed In 2019, Ensuring Long-Term Durability And Peace Of Mind. Inside, The Main Floor Shines W/ Solid Engineered Hardwood Flooring Throughout. The Kitchen Underwent A Full Renovation In 2020 - Now Showcases Quartz Countertops, A Stylish Backsplash, Deep Stainless-Steel Sink, New Light Fixtures, And Premium Cabinetry Features Such As A Lazy Susan, Spice Rack Pull-Out, And Garbage Bin Cabinet. The Home Is Equipped W/ New Appliances - Gas Stove, Dishwasher, And Laundry Machines (2021) - Fridge Added In September 2024. To Top It All Off, The Entire Home Was Freshly Painted In November 2024, Giving It A Bright, Updated Look Throughout. When Speaking Of Convenience, This Property Is Situated Minutes Away From The 401/407 & Milton's Sought-After Mega Plaza, Making Your Shopping Experience A One-Stop-Shop. Walmart, Best Buy, The Brick, Canadian Tire, Home Depot, Cineplex, La Fitness & Many More Are Just 2-Minutes Away From Your Future Home! Not To Forget, It Is Steps Away From Dempseys' Neighbourhood Park's & A Plethora Of Highly Rated Elementary/Secondary Schools! (id:60365)

