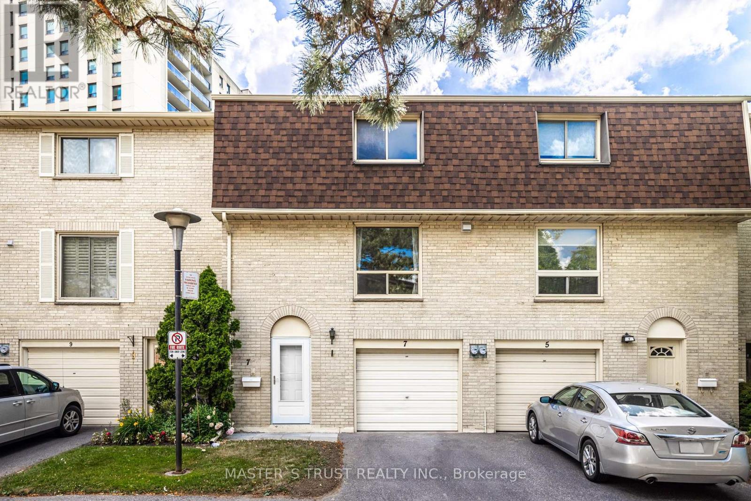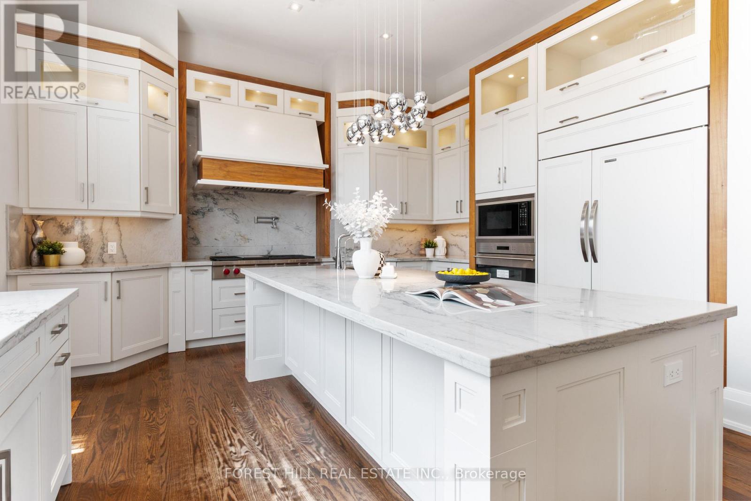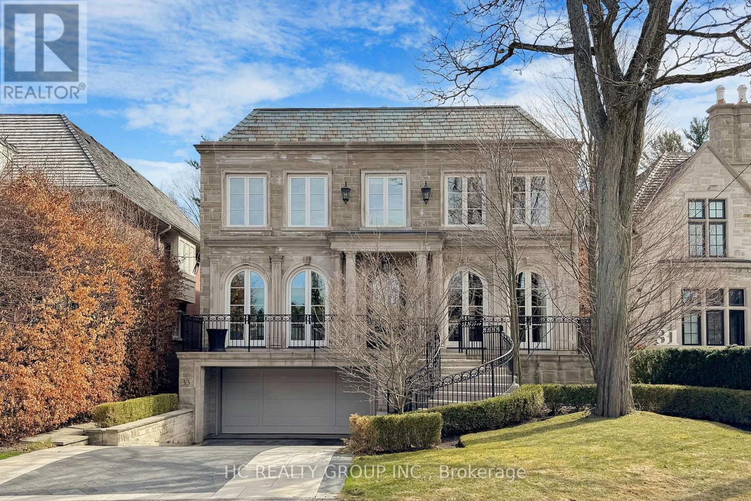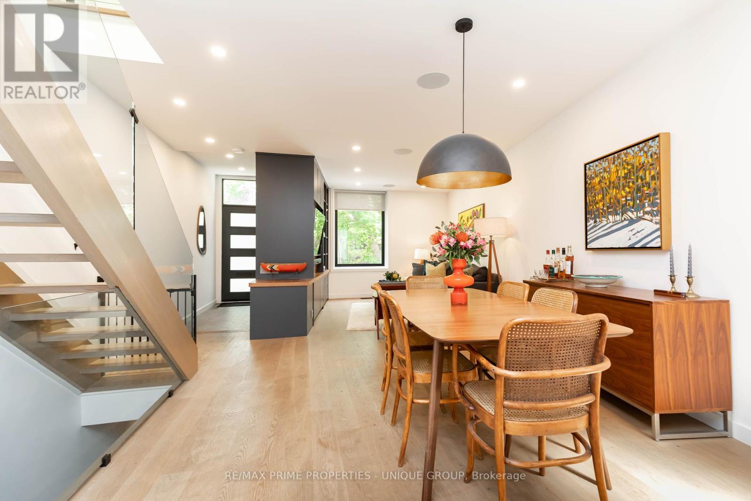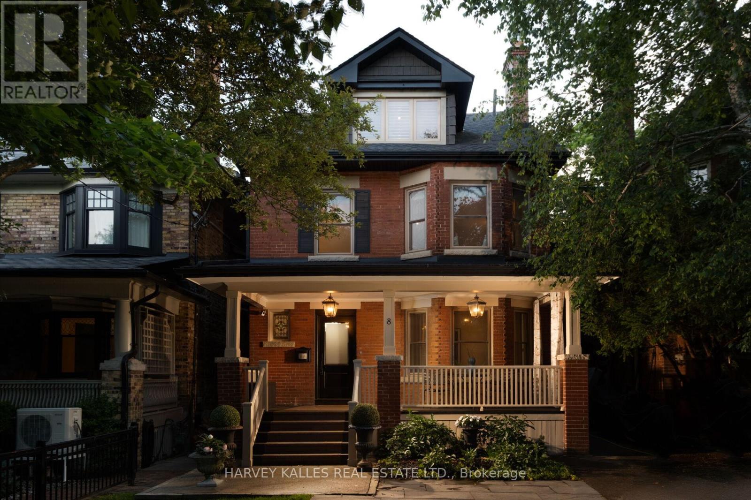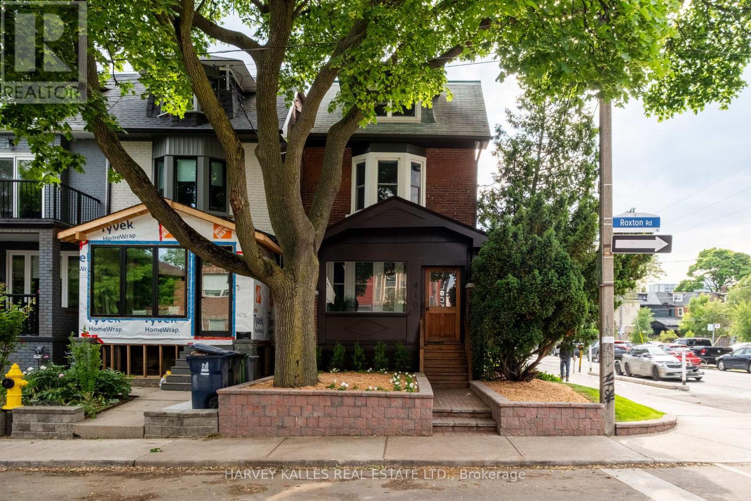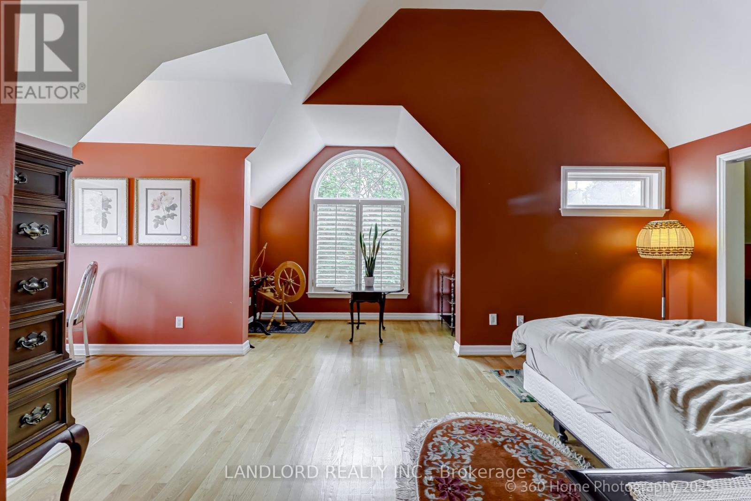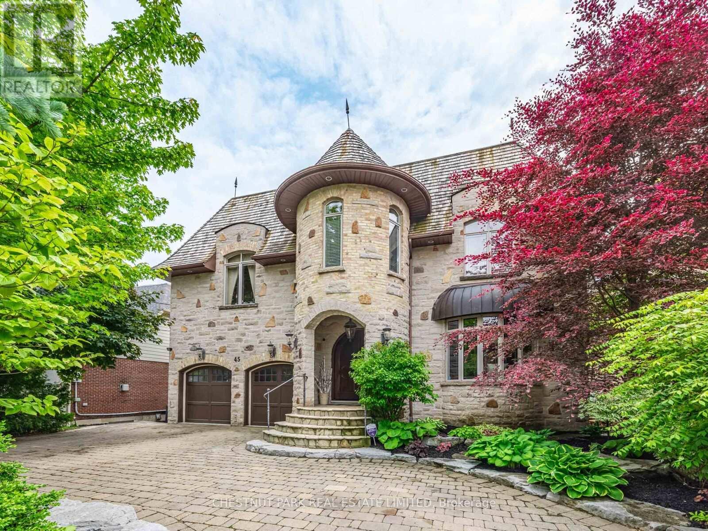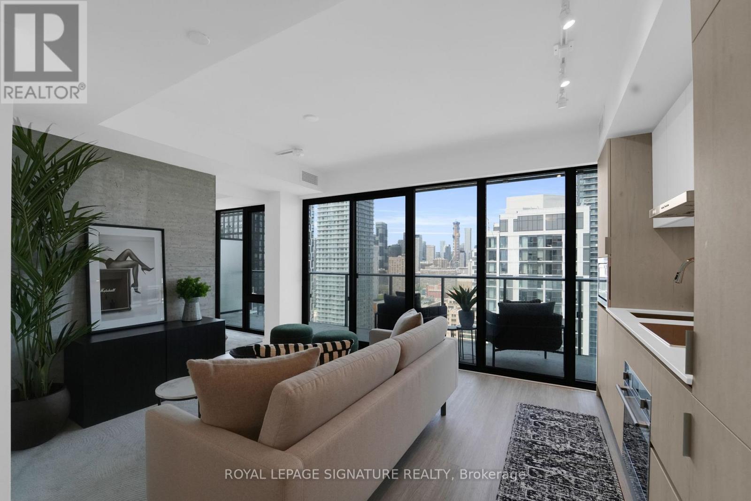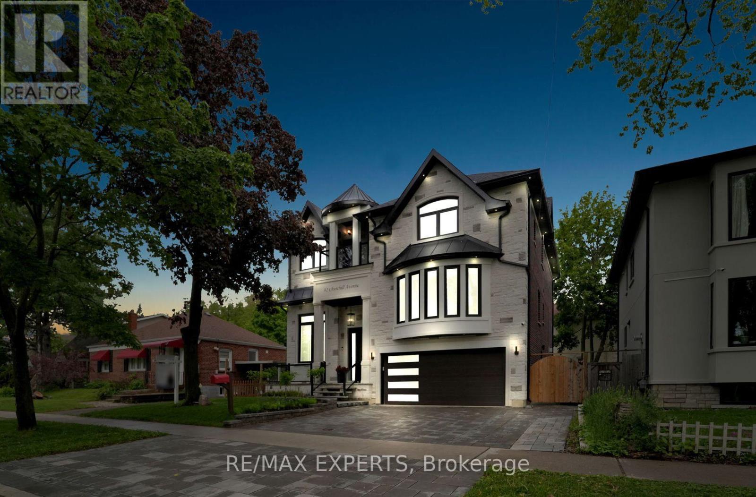7 Nebula Starway
Toronto, Ontario
This Fully-Renovated Townhome Is a Must-See! Its the Perfect Opportunity for First-Time Buyers or Anyone Seeking Move-In Ready Comfort and Style. Nestled in the Desirable Henry Farm Community, This Home Offers an Ideal Blend of Modern Finishes and Convenient Living. Step Inside to Discover Brand New Floors, Fresh Paint, and a Welcoming Foyer with a Built-in Closet. The Open-Concept Living & Dining Area Features 2 Large Picture Windows That Fill the Space with Natural Light, Perfect for Both Entertaining and Everyday Living. The Brand-New Kitchen Shines with Quartz Counters, Sleek Backsplash, All-New Stainless Steel Appliances, and a Vented Range Hood. Upstairs Offers Three Bright Bedrooms, Including a Spacious Primary with a large Closet and a Sunlit Window, 2 Additional Bedrooms Offer Comfortable Space for Family, Guests, or a Home Office Setup. The Ground-Floor Family Room Walks Out to a Private, Tree-Lined Backyard, Ideal for Relaxing or Hosting. Additional Upgrades Include New Entrance & Patio Doors and a New A/C System (2021). Enjoy hassle-free living with Lawn Care and Snow Removal. Enjoy Unmatched Convenience with Easy Access to T&T, FreshCo, Fairview Mall, Restaurants, Schools, Seneca College, NY General Hospital, Don Mills Subway, and Highways 401/404. Don't Miss Your Chance to Own This Exceptional and Sought-After Home! (id:60365)
57 Wedgewood Drive
Toronto, Ontario
Experience a Fresh Lifestyle Upgrade With This Remarkable 2-storey Home. Seamlessly Blending Modern Innovation With Functional Luxury, This Custom-built Residence is Nestled in a Highly Desirable Area. The Unique and Flowing Layout Highlights Contemporary Design and Exquisite Finishes, Showcasing the Finest Craftsmanship. Relish in the Elegance of Hardwood and Marble Floors, With Ceilings Enhanced by Coffered and Dropped Details, Rope Lighting, and Square Recessed Potlights. ****The Soaring Heights of 13' on the Main Floor and 11' in the Rec/basement Add to the Grandeur. A Stunning Walnut Library With Coordinated Accent Walls Awaits, Alongside Custom Vanities and Backlit Mirrors in the Bathrooms. Culinary Enthusiasts Will Delight in the Gourmet Kitchen Featuring High-end Appliances. Relax in the Luxurious Master Suite, Complete With a 6-piece Ensuite and Steam Shower. Discover More in the Finished Basement With Its Radiant Heated Floors and a Walk-out Patio Ready for a Jacuzzi Hot Tub. This Home is Not Just a Place to Live, but a Sophisticated Retreat Designed for Modern Luxury and Comfort. (id:60365)
33 Blyth Hill Road
Toronto, Ontario
Over 6,600 sq ft of refined living space backing onto a rare ravine setting in the heart of the city. A Richard Wengle architectural masterpiece featuring a timeless Indiana limestone exterior, extensive custom millwork, wall paneling, and vaulted ceilings. Geothermal heating and cooling system, with heated floors throughout most of the lower level, bathrooms, and exterior hard surfaces including the driveway, porch, and front steps for effortless winter maintenance. Gourmet kitchen with large island, premium appliances, separate catering kitchen, and walkout to terrace with two built-in BBQs. Elevator access from the basement to the second floor. Second level features four skylights, vaulted ceilings, and four ensuite bedrooms. The primary bedroom includes a 10-piece marble ensuite, fireplace, and custom walk-in closet with laundry chute. Walkout lower level with oversized windows overlooking landscaped gardens, gym, media room, wet bar, games area, office, mudroom, and nanny suite. Located close to top private schools and the Granite Club. A rare opportunity in one of Torontos most sought-after neighbourhoods. (id:60365)
137 Marlborough Place
Toronto, Ontario
Nestled on one of Toronto's most coveted streets, 137 Marlborough Place is a beautifully renovated 3-bedroom, 2-bathroom home that perfectly blends classic charm with modern sophistication. Renovated in 2017, this thoughtfully updated residence was designed to have a seamless layout, ideal for both comfortable family living and elegant entertaining. Step inside to discover bright, open concept living spaces, wide-plank engineered hardwood floors, clean lines, and an abundance of natural light. Custom built-ins provide both function and elegance. A custom built-in media wall anchors the living space, featuring sleek dark cabinetry with warm wood accents, integrated shelving for books and decor. A sleek open-riser staircase with glass railing adds architectural interest and enhances the airy, contemporary feel throughout.The beautifully renovated kitchen combines modern and practical design. Elegant granite surfaces flow from the countertops up the backsplash and across a striking island with waterfall edge. Full-height cabinetry and concealed storage (including a hidden appliance garage) keep the space clutter-free. Sliding doors open to a spacious deck and dining area.Outside, enjoy a private, lush backyard space. The lower garden was professionally designed for beauty and ease of maintenance, with a path leading the carport off the laneway with one parking space. Upstairs, three sunlit bedrooms and two modern bathrooms provide space for the whole family. The primary bedroom is a serene retreat, featuring green treetop views and ample natural light. Custom his and her built-in closets offer ample with a contemporary aesthetic. A skylight above the stairwell further enhances the sense of openness. The location can't be beat nestled between Avenue Rd. and Yonge St., in the middle of Summerhill with shops, restaurants, cafes, iconic LCBO and the TTC all at your doorstep. Cottingham Junior School catchment, with many private schools close by. (id:60365)
8 Edgewood Crescent
Toronto, Ontario
Welcome to this beautifully detached home in prime North Rosedale, with 5 BR + office, perfectly situated on a quiet, family-friendly street with gorgeous curb appeal. Sitting on a 30 x 147 foot lot, 3790 sq ft including lower level, this elegant residence combines timeless charm with modern updates. Step onto the expansive front porch and into a spacious front foyer featuring hardwood floors and tasteful details throughout. The sun-filled living room is adorned with bay windows and pot lights, gas fireplace creating a warm and inviting space. The main floor boasts an open-concept layout that seamlessly connects the kitchen, dining, and family room areas, perfect for both everyday living and entertaining. The gourmet Chefs kitchen with breakfast bar includes stainless steel appliances, Sub-Zero fridge, Wolf range, Miele dishwasher, a separate pantry, and a walk-out to the private backyard oasis. Upstairs, the second floor offers a serene primary bedroom with a charming seating area, custom cabinetry, bay windows, and a cozy fireplace. Two additional bedrooms, one with an adjoining office and a convenient second-floor laundry room completes this level. The third-floor features two more bright and spacious bedrooms and an additional four-piece bathroom ideal for children or guests. The lower level offers an unfinished basement with endless potential, perfect for creating a gym, rec room, nanny suite or extra storage space. The backyard is a private, fully enclosed oasis with mature trees ideal for relaxing or outdoor entertaining & 2 car parking. Located in one of Toronto's most sought-after neighbourhoods, you're steps from top-rated schools including Whitney Public School, Branksome and OLPH, as well as Summerhill Market, Chorley Park, and the Evergreen Brick Works. This is a rare opportunity to enjoy the finest of Rosedale living in a beautifully maintained home on a charming, peaceful street. (id:60365)
4 Whitaker Avenue
Toronto, Ontario
Great Condo Alternative Detached Home On A Quiet Cul-De-Sac In The Heart Of West King West. This Solid Brick Home Has Two Large Bedrooms, Two Bathrooms Great Floorplan, Nine-Foot Ceiling, Finished Basement, Laundry Room, Central Vacuum, And A Spacious Garage. Plenty Of Natural Light. Garage Roof Completely Redone To Support A Rooftop Deck. Enjoy The King West Neighbourhood Which Offers Some Of Toronto's Best Restaurants, Cafe's, Entertainment. Transit Around The Corner, A Short Ride To The Lake Shore Bike Path, Two-Minute Drive To The Gardner Express And Five Minutes To Union Station To Catch The Airport Shuttle. Move-In Ready. (id:60365)
410 Roxton Road
Toronto, Ontario
Rolling out ALL the options on Roxton! Currently this dreamy contemporary duplex has the perfect set up for those who are looking to purchase but want income or for the friends that want to co-own. The second and third floor unit enchants us with soft light, a cozy living room with a gas fireplace and sun deck off the primary room. The main floor unit is bright and open with a big bedroom and full size kitchen. Both have their own ensuite laundry and separate entrances. For those who would like to turn it into a single family dwelling that is easily achieved with the removal of a wall. One car parking and perfectly nestled between some of Toronto's most lusted after neighbourhoods. (id:60365)
140 Mckee Avenue
Toronto, Ontario
Multi-generational living in the heart of Willowdale. Welcome to 140 McKee, this spacious move-in-ready home is steps to McKee PS, Mitchell Field CC, Earl Haig SS, and the North York Centre TTC station nestled off of the titular Willowdale Ave itself. This property has the solid construction of a 1960s bungalow, with a bright and thoughtfully designed second floor added in 2001 with 9ft ceilings and larger windows throughout and two well placed skylights. Sellers are second owners, the original owner was a local builder who built many local homes including this one and lived with his family here at 140 McKee until 1984. This turnkey property has a main floor in-law suite, a full height basement with a separate entrance, laundry and fireplace rough-ins, as well as a full bath. It just needs a kitchen to be a rentable apartment. This home also features 2 zone heating & cooling With a 50x127 lot there is plenty of outdoor space with the included shed, deck and paved space for children to play, family gatherings, or even future expansion with a value-add reno. All on a quiet, family-friendly street. 140 McKee provides a solid foundation and rare live/work flexibility especially with every room wired with cable, phone, and CAT5. All cables terminate in a communication panel in the basement workroom. The Main floor in-law suite is ideal for grandparents, visiting relatives, or aging in place but could easily be: dual home offices, a professional space in the home, or even a teen suite. Enjoy all the benefits of North York with the urban convenience of Bayview Village, Empress Walk, Yonge Street dining, easy access to TTC and Highway 401, walkable grocery stores, and other local community amenities at your doorstep. Beautifully and lovingly maintained, the House manual must be seen to be believed. The possibilities are endless at 140 McKee offering exceptional flexibility for modern families or investors to renovate, rent, or easily reno into a duplex or triplex. (id:60365)
30 Deep Roots Terrace
Toronto, Ontario
4-bedroom, 4-bathroom freehold townhome overlooking the park, with a private backyard and rare side-by-side double car garage in the heart of North Toronto! Located in the historic neighbourhood of The New Lawrence Heights, originally shaped in the post-World War II era and now reimagined into one of the most exciting master-planned communities in the GTA. Built by award-winning Metropia, this home is surrounded by North Torontos best from the world-renowned Yorkdale Shopping Centre to lush parks, and luxurious amenities. Enjoy quick access to the future LRT, GO Transit, subway stations, and you're just minutes to Hwy 401 and Allen Rd. Part of a massive 100-acre redevelopment of over 5,000 new homes, The New Lawrence Heights is the largest urban transformation project in North America where prestige, design, and convenience meet. This is the lifestyle youve always aspired to, now within reach. Top 5 reasons to buy: 1) End unit advantage extra windows flood the space with natural light. 2) Park-facing with backyard rare lot overlooking the park! (Builder charging $100K premium for park location). 3) Prime location at the core of this fast-growing, master-planned community. 4) Exceptional build premium finishes and thoughtful design by Metropia. 5) Double garage + spacious layout with over 2,000 sq.ft. above grade, plus tons of potential in the basement. (id:60365)
45 Citation Drive
Toronto, Ontario
Elevate your lifestyle in this exquisite custom-built residence. Nestled in prestigious Bayview Village, set on a prime south ravine lot. Luxuriously appointed with elegant architectural details, masterful craftsmanship, generously proportioned rooms, soaring ceilings, and natural light streaming in through expansive windows, skylights, and French doors. Enjoy wide plank oak hardwood, travertine, marble, and slate floors. French doors walk out from three levels to the breathtaking private garden and tranquil spa-like setting featuring a saltwater pool, patios, perennial garden, gazebo, and pergola for private entertaining. This majestic home boasts over 6,900 sq ft of total living space with four bedrooms, each with an ensuite, on the second floor and a completely finished lower level boasting multiple walk-outs, a spacious recreation room with a three-sided gas fireplace, gym, fifth bedroom, and a pool change room with ample storage. Gracious open concept living and dining rooms feature coffered ceilings, elegant windows, and a beautiful stone mantled gas fireplace affording the perfect ambience for formal entertaining. A designer chef's kitchen features best-in-class appliances, a center island, breakfast area, floor-to-ceiling windows, and walk-out to a deck overlooking the garden. It opens to a spacious, sun-filled family room featuring a gas fireplace, custom built-ins and floor-to-ceiling windows overlooking the wisteria-covered pergola and sparkling pool. The expansive primary suite overlooks the serene garden and features a gas fireplace, a gorgeous custom his and hers walk-in dressing room, and a sumptuous five-piece marble ensuite with floor-to-ceiling windows and French doors opening to a spacious terrace overlooking the stunning garden and ravine beyond. Enjoy this sought-after upscale neighbourhood minutes to top-rated schools, parks, shopping, transit, and access to major Toronto amenities and arteries. (id:60365)
3104 - 47 Mutual Street
Toronto, Ontario
Welcome to modern downtown living in this brand new NEVER LIVED IN 2-bedroom, 2-bathroom suite offering 660 sq. ft. of interior space plus a spacious 171 sq. ft. balcony including with full Tarion Warranty. Approximately $20,000 worth of upgrades added by developer at finishing stage included. The open-concept layout features a sleek, modern kitchen, sun-filled living space with floor-to-ceiling windows, and two spa-inspired bathrooms ideal for professionals, couples, or roommates seeking comfort and functionality. A locker is also included, offering added value and convenience worth approximately $7,500. Located in a luxury building with over 6,600 sq. ft. of top-tier amenities, including a state-of-the-art fitness center, stylish party room, expansive terrace, kids' playroom, and a pet spa. Just steps from Queen & Dundas subway, Eaton Centre, TMU, and St. Michaels Hospital, and only a 12-minute walk to the Financial District this is downtown convenience at its best. (id:60365)
92 Churchill Avenue
Toronto, Ontario
Welcome to this custom-built, luxurious home where elegance meets everyday comfort. Designed to impress, this bright and spacious home features an open-concept layout with soaring 13 and 14-foot ceilings on the main floor and 9-foot ceilings upstairs. The upper level boasts 4 spacious bedrooms, each with its own private terrace and a convenient laundry room. Thoughtful details include coffered ceiling in the living room, heated floors in the upper-level bathrooms, and sleek epoxy flooring in the garage. The separate entrance leads to a beautifully finished 2-bedroom basement apartment with its own laundry and kitchen ideal for extended family or rental income. Step into your private backyard oasis, perfect for entertaining or relaxing in style. Unbeatable location just off Yonge Street, close to shops, restaurants, groceries, subway, movie theatre, and a short drive to Hwy 401. This is truly a dream home for families seeking style, space, and convenience. (id:60365)

