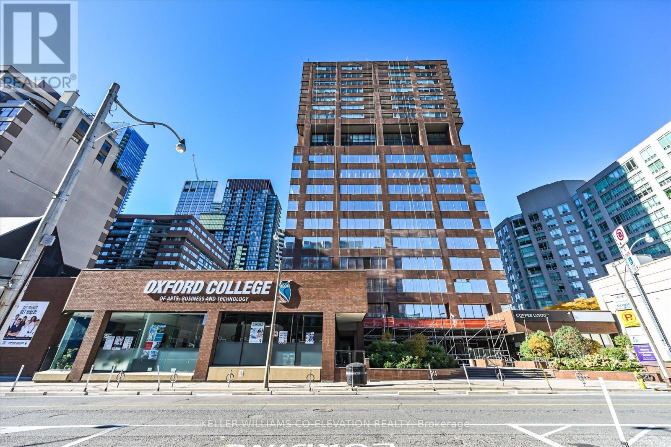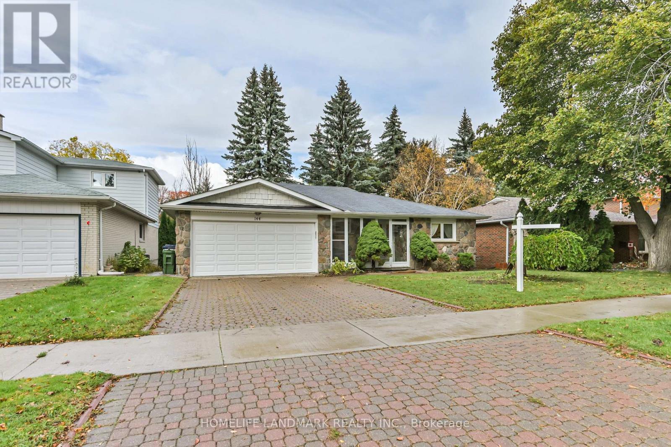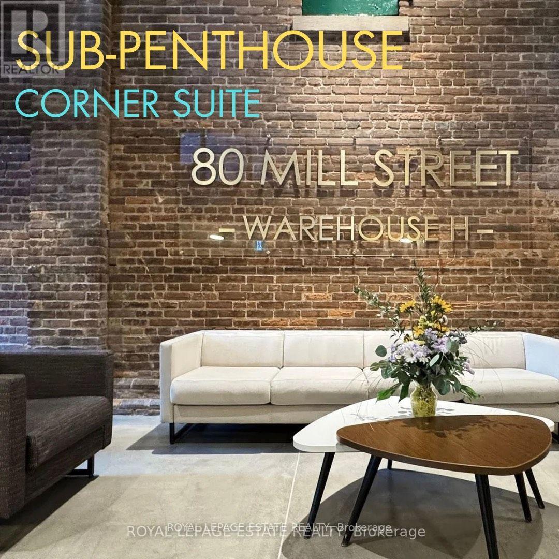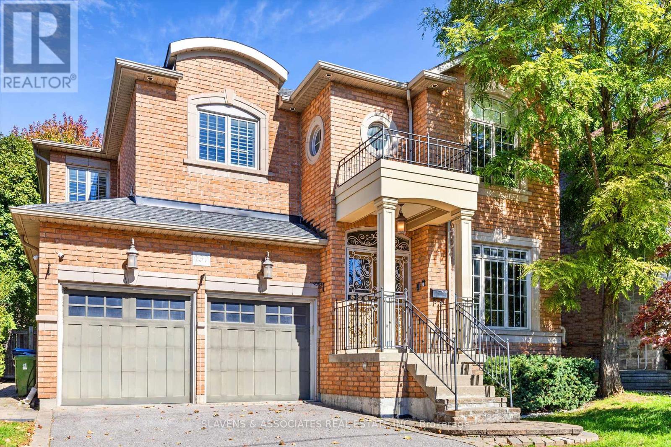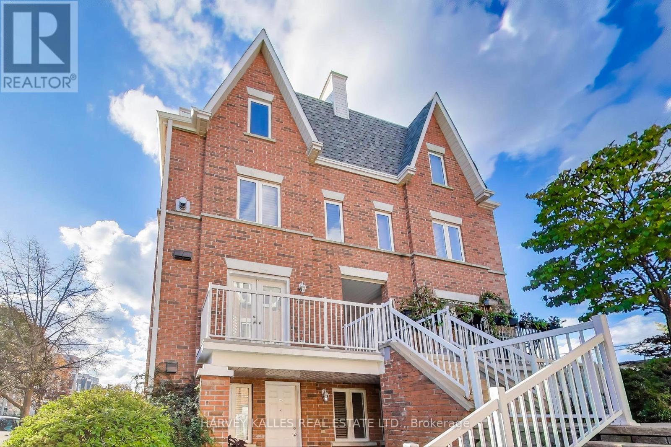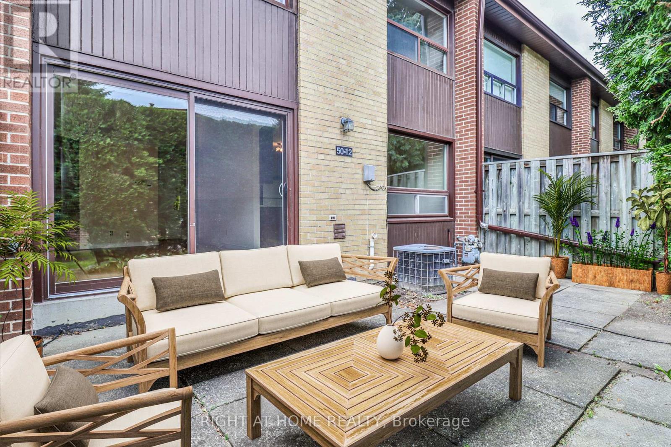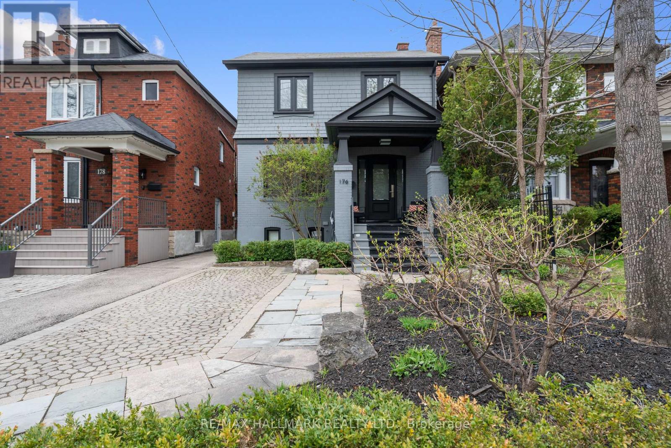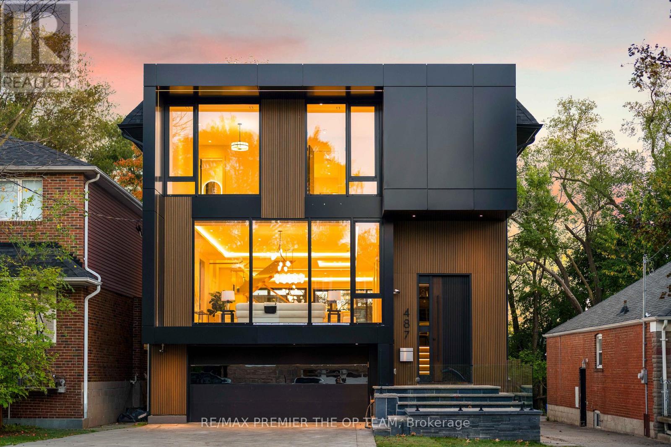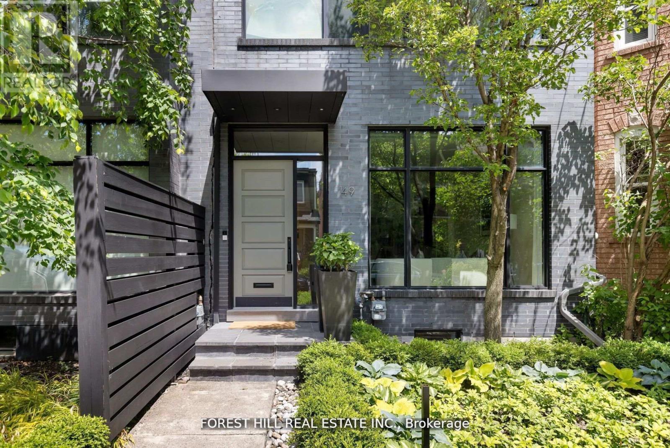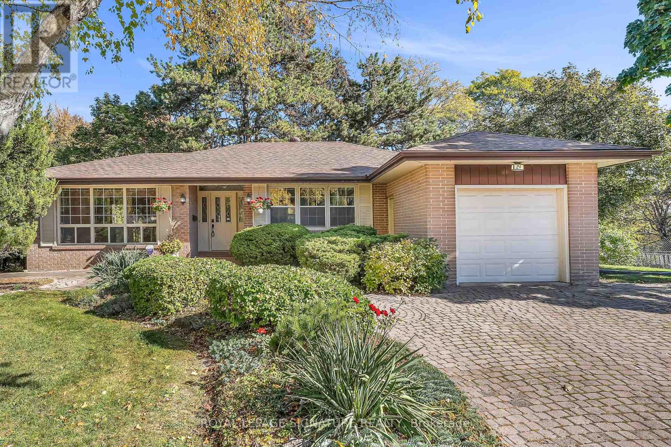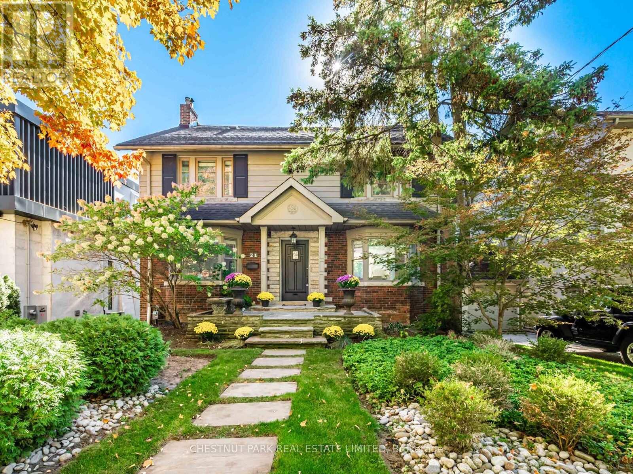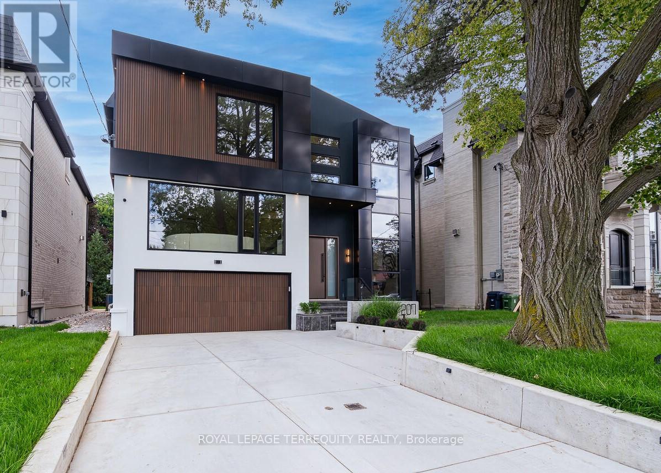1612 - 914 Yonge Street
Toronto, Ontario
Welcome to a beautifully renovated, naturally bright 774 sq ft suite located at the coveted address of 914 Yonge Street. Experience unparalleled midtown living at the nexus of prestige, just steps from the designer boutiques and fine dining of Yorkville and the tranquil, tree-lined streets of Rosedale. This residence is a spacious retreat featuring wall-to-wall windows that deliver panoramic, unobstructed views from every perspective, bathing the home in sunlight. Custom Aya Kitchen w/Quartz Counter Top & Backsplash, California Closet W/I & B/I, and Engineered Oak Hardwood Floors. The impressive layout showcases an oversized primary bedroom + den (den has been converted into a California W/I closet and ensuite laundry), a generous living room, and a private 76 sq ft balcony overlooking Rosedale Valley. The architecture of 914 Yonge St is truly unique - a classic mid-century design with timeless brown brickwork and horizontal reflective windows, standing apart from newer glass towers. For ultimate convenience, the suite features thoughtful upgrades, an ensuite laundry, and an ultra-convenient storage locker located on the same floor. Offering exceptional space and value with low maintenance fees, this is a must-see opportunity for the discerning buyer seeking the best of Toronto's most celebrated neighbourhoods. (id:60365)
144 Clansman Boulevard
Toronto, Ontario
144 Clansman Boulevard | Ravine View | Walk-Out Basement & Separate Entrance | 200A Electrical Panel!!! Welcome to your fully transformed sanctuary in one of North York's most desirable neighborhoods. This detached home sits gracefully on a 53 * 120 ft ravine lot, surrounded by mature trees and backing directly onto the scenic Duncan Creek Trails, offering unmatched privacy and a true connection to nature. Property Highlights: Breathtaking Ravine Setting: Wake up to tranquil forest views and enjoy peaceful walks right from your backyard. Spacious & Flexible Layout: Bright, open-concept design tailored for modern family living. Walk-Out Basement: Perfect for recreation, a home office, and easily converts to a two-bedroom suite (Extra rental income). Upgraded 200A Electrical Panel! Prime Location: Situated in the prestigious A.Y. Jackson school district, just minutes from Hwy 401, Hwy 404, Fairview Mall, and supermarkets. Experience the perfect balance of urban convenience and natural tranquility in this beautifully updated ravine retreat. RARE opportunity to own a ravine-backed home in a prestigious community!!! (id:60365)
Sp01 - 80 Mill Street
Toronto, Ontario
FABULOUS SUB PENTHOUSE CORNER SUITE in the heart of The Distillery - boasting over 1000 square feet total of stylish living space! Expansive, split-plan layout with amazing flow and function, hardwood floors throughout and tons of natural light.. even the den has a window and can be a sun-filled office, nursery or a cozy guestroom. Fantastic, updated family-size kitchen - large center island with bar, full sized appliances, granite countertops, and tons of prep space for the home chef. Separate dining room too when you want to entertain. Second bedroom has direct access to the balcony and double exposure. Balcony offers sunrise AND sunset exposure; perfect for morning coffee or an evening cocktail. Fun Fact: The primary bedroom has a large walk-in closet that was originally designed by the builder to be a primary ensuite bathroom. New owner could apply to investigate the potential to convert back to the originally intended builder layout to add second bathroom, pending the normal application and building approvals.This loft-style building has a Boutique Hotel vibe; Exposed brick walls, original historical features, full gym, party & meeting rooms & rooftop deck for easy living. Pet-Loving policy will make your furry family members feel very welcome. PARKING & LOCKER both owned. St Lawrence Market, YMCA, Cherry Beach, Corktown Common and new Biidaasige Park with miles of lakeside trails are all an easy stroll. And best of all, you will be in the historic, cobblestoned heart of The Distillery District - just in time for the famous Christmas Market! ALL UTILITIES INCLUDED in Maintenance (except internet). All Furniture Negotiable as Seller will be travelling for a year! Extremely well managed building. You simply won't find better value in The Distillery. This is elegant & easy urban living at its best! (id:60365)
130 York Mills Road
Toronto, Ontario
This custom-built residence in prestigious St. Andrew's blends luxury with warmth, offering a rare opportunity for the perfect family retreat. Designed with a functional and purposeful layout, this home creates a welcoming and harmonious atmosphere. The gourmet kitchen features an oversized granite island and top-quality built-in appliances - ideal ensuring efficiency and performance. Designed for prosperity and balance in mind, this home offers a natural flow between living spaces. Each of the four spacious bedrooms includes a private ensuite and large closet space, ensuring comfort and privacy for all family members. The finished basement provides a generous recreation space, perfect for gatherings, play, or relaxation. Spacious two-car garage, conveniently accessible directly from inside the house. Beautifully landscaped front and back yards add serenity to the setting, while proximity to Owen Public School, St. Andrew Junior High, shopping, transit, and amenities ensures daily convenience. (id:60365)
3404 - 12 Sudbury Street
Toronto, Ontario
Welcome home to King West Village! This charming 3-storey townhome at 12 Sudbury St offers an unbeatable lifestyle in one of Toronto's most sought-after neighbourhoods. Tucked away on a quiet street yet only a quick walk to the Ossington Strip, Queen West, and King West dining and shops. Unit #3404 is a sun-drenched corner suite that has been thoughtfully updated. The main level features a stylish, updated kitchen and flow-through living/dining space with wood floors. Large Closet w/Washer and Dryer With Ample Storage, Upstairs, two comfortable bedrooms offer quiet retreat. But the real game-changer is the private, sun-drenched rooftop terrace, an essential outdoor escape in the city. Forget street parking-this unit includes a highly coveted private garage with storage space! With the TTC streetcar steps away and the Gardiner Expressway easily accessible, your commute couldn't be simpler. This is your chance to secure the ideal low-rise living experience with all the high-rise convenience. (id:60365)
12 - 50 Three Valleys Drive
Toronto, Ontario
Instant Equity Meets Modern Living in Don Mills - $699K Value Alert! - Outstanding Value and Move-In Ready Before Year-End! (Offers Anytime). A similar home sold for $815,000 (Dec 2024), and even with prices in this pocket down ~11% year-over-year, the adjusted average still sits around $737,500 - giving buyers $37,500+ of instant equity from day one. Beautifully updated 3 + 1 bed / 2 bath townhouse (~1,956 SF total living space) in a multi-million-dollar Don Mills neighbourhood, featuring new flooring, windows & doors (2024), modern kitchen & baths (2022), and furnace, A/C & HWT (owned - 2020). Enjoy a bright open layout, private walk-out patio, spacious bedrooms, and a finished lower level ideal as a 4th bedroom, office, or recreation space. Steps to top schools, parks, Donalda Golf Club, Shops at Don Mills, Fairview Mall & DVP/401. All updates done - simply move in and start enjoying the Don Mills lifestyle before year-end. (id:60365)
176 Melrose Avenue
Toronto, Ontario
Welcome to this stunning family home in Lawrence Park North located on a spectacular 26x150 lot. This home is perfectly situated within the coveted John Wanless Public School(2 short blocks) and Lawrence Park Collegiate High School. This beautifully renovated residence blends timeless charm with modern upgrades in one of Torontos most sought-after streets and neighbourhoods. Step into a grand entranceway that sets the tone for the elegant design throughout. The bright living and dining rooms feature gleaming hardwood floors, architectural ceilings, and a large bay window that floods the space with natural light. The custom kitchen is a chefs dream with stone countertops, stainless steel appliances, 5-burner gas range, built-in buffet, and a peninsula with seating for three. Enjoy everyday comfort in the expansive family room, complete with custom built-ins, oversized windows, and a walkout to the incredible 150-ft backyard perfect for summer entertaining with a large deck, swing set, and multiple storage sheds. Upstairs offers three generous bedrooms and two full bathrooms, including an oversized primary suite with wall-to-wall built-ins, a Juliet balcony, and a private home office (or potential 4th bedroom) with window and closet. The finished lower level includes a cozy recreation room with gas fireplace, a 2-piece bath, custom mudroom, large laundry room with walk-out to backyard (ideal for a pool), and a bonus room for fitness and or storage. Extras include licensed front pad parking, EV charger, and upgraded electrical. Located on a quiet street with A+ walkability to parks, schools, shops and restaurants on either Avenue Road or Yonge Street, Subway, the TTC and easy access to the 401 Highway. A true gem in Lawrence Park North, one of Toronto's premier family neighbourhoods. This is one you will not want to miss! (id:60365)
487 Coldstream Avenue
Toronto, Ontario
Step into a world of refined sophistication in this brand new modern luxury residence that harmoniously blends elegance with functional elevated standard of living. Spanning over 5,000 square feet of meticulously curated living space, this architectural gem offers an expansive layout ideal for both grand entertaining and simple everyday living. At the heart of the home lies a chef's dream kitchen with a stunning 9-foot island that doubles as a breakfast bar, Sub-Zero appliances, and a secondary prep kitchen. The main floor opens to a custom deck for seamless indoor-outdoor living, while the upper level includes four spacious bedrooms with spa-inspired ensuites and a laundry room for everyday convenience. The primary suite impresses with a large walk-in closet,private balcony, heated ensuite floors, and a soaker tub. The lower level boasts 16-foot ceilings, a wet bar with a Dual-Zone mini fridge, and a walkout lounge area, letting you entertain your guests with ease. Flooded with natural light and crafted with precision, this home exemplifies contemporary luxury in a highly walkable neighbourhood - steps from top schools, parks, shops, and transit, with easy access to Allen Road, Highway 401, and Yorkdale Mall. (id:60365)
49 Brookfield Street
Toronto, Ontario
Welcome to Brookfield House, the ultimate blend of architectural mastery and urbane sensibility in the heart of Trinity Bellwoods. A thoughtfully designed true family home built by Blue Lion Building for the firm's own architect. The emphasis on high-quality architecture and attention to detail make this home a masterwork of light, volume, and space. Anchored by a soaring 27-foot atrium that funnels natural light into the heart of the home, each graciously proportioned room functions as a canvas to showcase its future owner's personality. Entertaining is effortless in the spacious living and dining room, where oversized windows flanked by custom drapery flood the space with natural light. The bulkhead-free ceilings add to the seamless scale of the home. Wire-rubbed white oak hardwood floors contrast with the charcoal brick feature walls, creating an ambiance of warmth and sophistication. Step through to the rear half of the home into the spacious kitchen and large family room, featuring a generous run of custom white lacquer cabinetry, complimentary Caesar stone countertops, and stainless steel appliances. The backyard is an urban oasis with irrigated landscaping by BSQ Landscape Architects, connected directly to the rare 2-car garage with laneway access. The second floor overlooks the dining room and accesses the spacious primary bedroom featuring a 6-pc en-suite and a large W/I closet. Three other large bedrooms with W/I closets add to the functionality of the home. The third floor features a flex-space lounge and is surrounded by inspiring city views, while the fully finished basement adds more functional space. Brookfield House is truly a home with no compromises - the ultimate blend of form and function. **EXTRAS** See the Features & Finishes sheet for all details. Steps to Trinity Bellwoods Park and the best restaurants & shops of Ossington and Queen Street. Laneway house report available. (id:60365)
24 Hockley Place
Toronto, Ontario
Give me land, lots of land! Spacious bungalow on a private cul-de-sac with a walkout lower level backing onto a beautiful greenbelt. The potential here is endless rebuild, reimagine, or move right in and enjoy the setting. Located in a 10+ location, steps to shops, top-rated public and private schools, library, TTC, and with easy access to the 401 and DVP. (id:60365)
21 Cortleigh Boulevard
Toronto, Ontario
In the heart of Lytton Park, nestled in a picturesque ravine-like setting, this timeless family home exudes warmth, character & thoughtful modern upgrades.A classic centre-hall plan offers an inviting layout filled with charm-featuring hardwood floors, crown moulding, wainscoting, and beautiful proportions throughout.The modern Scavolini kitchen is a showpiece, boasting quartz countertops, high-end appliances, wine fridge & a large centre island. It flows into the dining room, complete with an EcoSmart gel fireplace & a backlit walnut feature wall-creating a sophisticated space perfect for entertaining or relaxed family living.Upstairs, three spacious bedrooms offer flexibility-each large enough to serve as a primary suite. The actual primary bedroom features a renovated 4-piece ensuite, while the other two have plenty of closet space & room for all you need plus a renovated 4pc Hall bathroom.The lower level is bright & inviting, with large windows, a side entrance, and a walkout to the backyard. The back of the house is almost entirely above grade & offers excellent ceiling height with sunny rooms incl a recreation room, 4th bedroom, laundry room & plenty of storage.This tastefully renovated home has had many mechanical upgrades incl: plumbing, electrical, most windows, tankless HWT, Boiler & More. Outdoors, a private south-facing lot provides an exceptional retreat surrounded by mature trees. Enjoy a saltwater pool with an outdoor shower, a Swedish sauna (housed in the converted garage), & a fully fenced yard-an oasis for relaxation or entertaining.Once owned by the celebrated Canadian poet E.J. Pratt, this home carries a rich history and enduring appeal. With its stone front patio, lush greenery, & classic curb appeal, it stands as a beautiful blend of tradition & modern living.Located within walking distance to Toronto's most coveted public and private schools, this exceptional residence offers the perfect balance of serenity, sophistication & city convenience. (id:60365)
207 Newton Drive
Toronto, Ontario
A brand new house that redefines luxury living in Newtonbrook East. Prepare to be swept off your feet by this showstopping, designer finished residence in one of the most coveted neighbourhoods with spanning over 6500 sqft of flawless floorplans (bsmnt area included). This contemporary architectural gem blends sophistication, comfort and functionality. This home offers privacy and serene, uninterrupted views from the moment you arrive-greeted by its striking modern facade and elegant flagstone steps. Inside you will find an expansive, light-filled layout w/soaring ~11' ceilings on main plus 10' ceilings upstairs and ~9' in basement, offering a grand, airy feel. Natural hardwood floors on main & 2nd & designer finishes and elegance to every space. The chef-inspired kitchen features Natural C/T, outfitted with Miele appliances, custom cabinetry, oversized island &huge eat-in area and open-concepted family area, anchored by a gas fireplace, is flooded with natural light from enormous window & glass door that overlook the lush backyard oasis creating a perfect setting for everyday living & entertaining. Versatile main floor office provides a quiet, sophisticated workshop ideal for all kinds of professionals. The serene, oversized primary bedroom is a peaceful retreat, featuring abundant light, 10' ceilings, luxurious 5 Pcs ensuite & generous W/I closet and lovely lounge with electrical fireplace. There are 3 ensuite bedrooms with lavish baths and laundry room in 2nd floor that is powered by a separate heating and cooling system. Heated floor basement with a huge wet bar and steam fireplace, heated W/O to backyard. A high-quality elevator ensures smooth and convenient access between the floors of this building. This home is a statement of style, quality & international design. Property Taxes have not been assessed yet as it a brand-new property. (id:60365)

