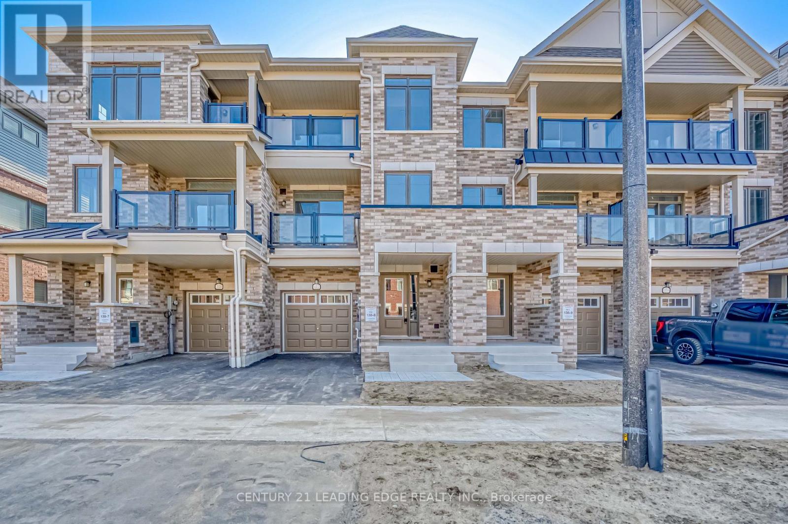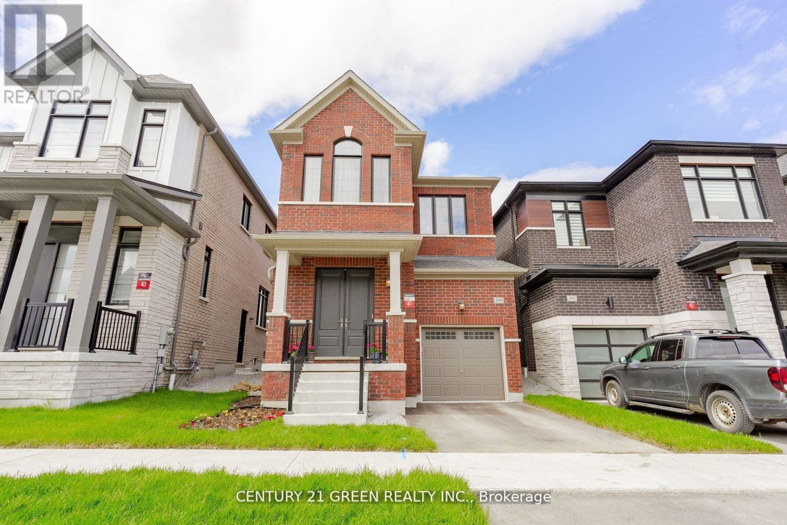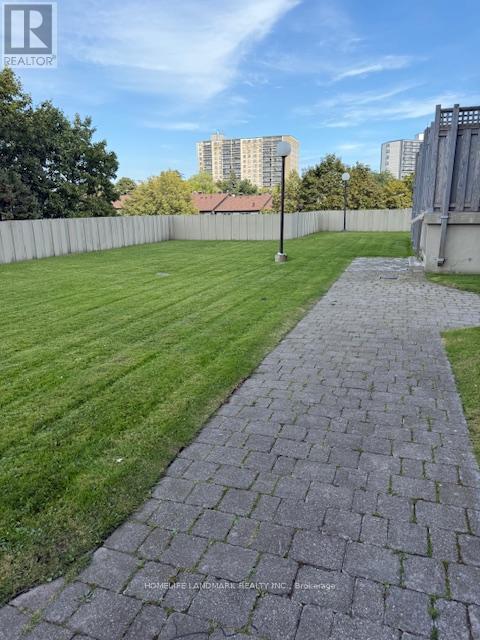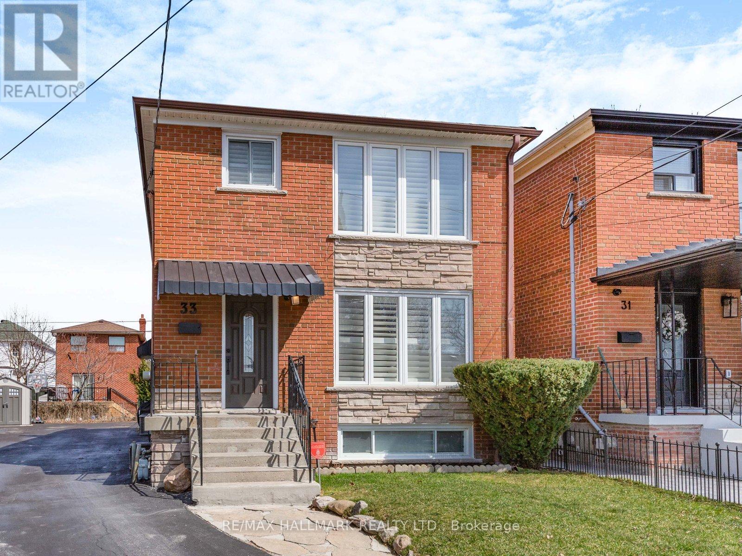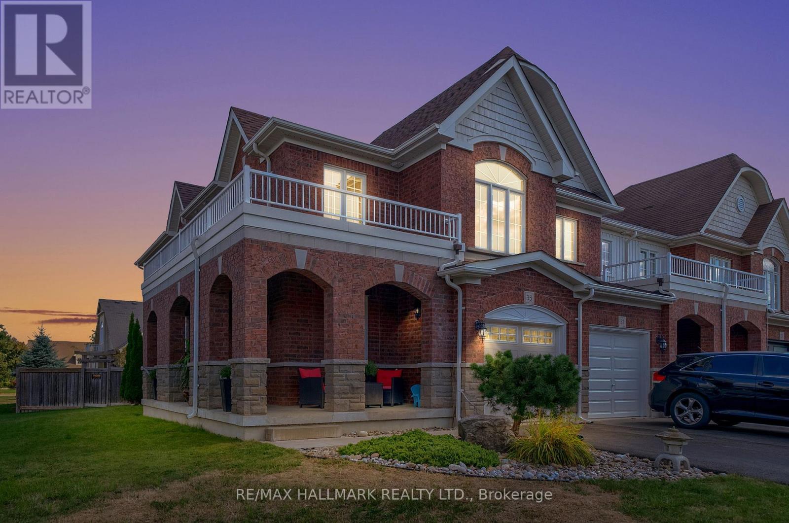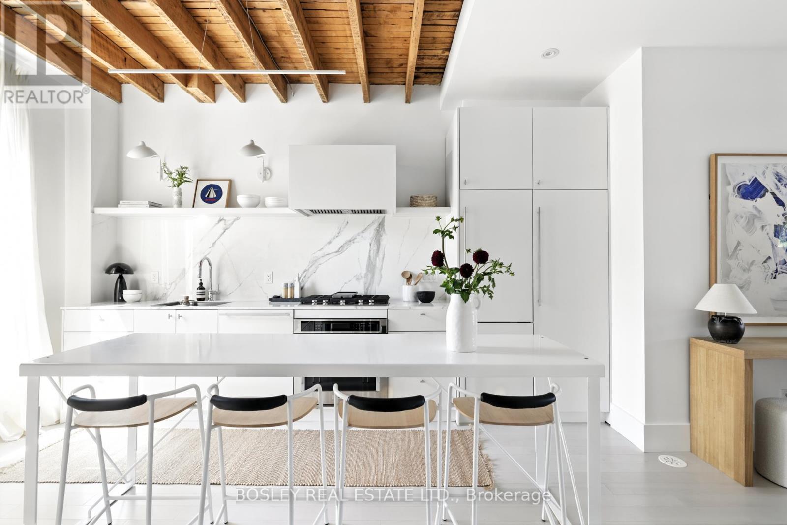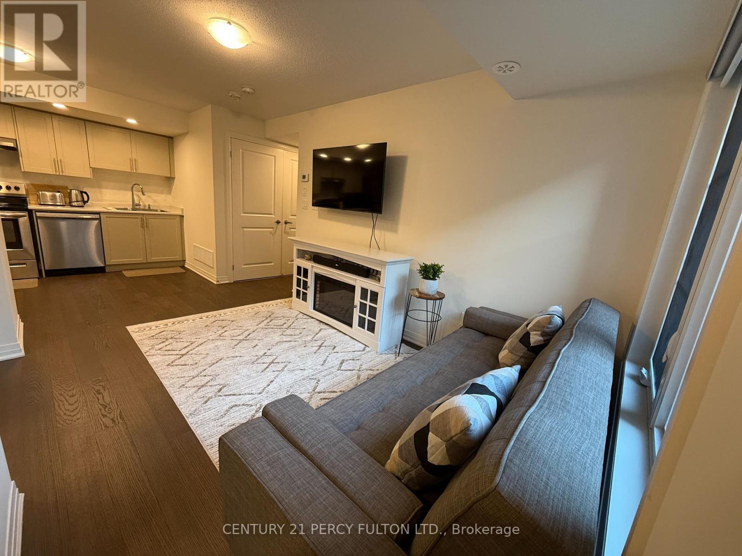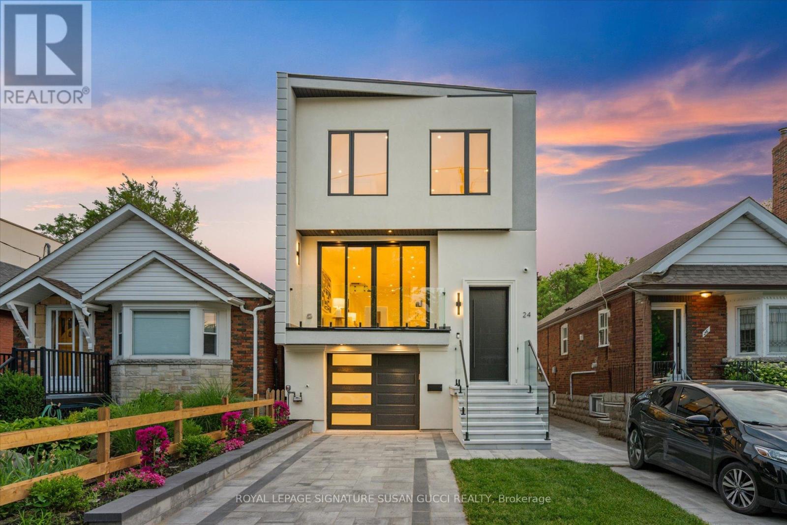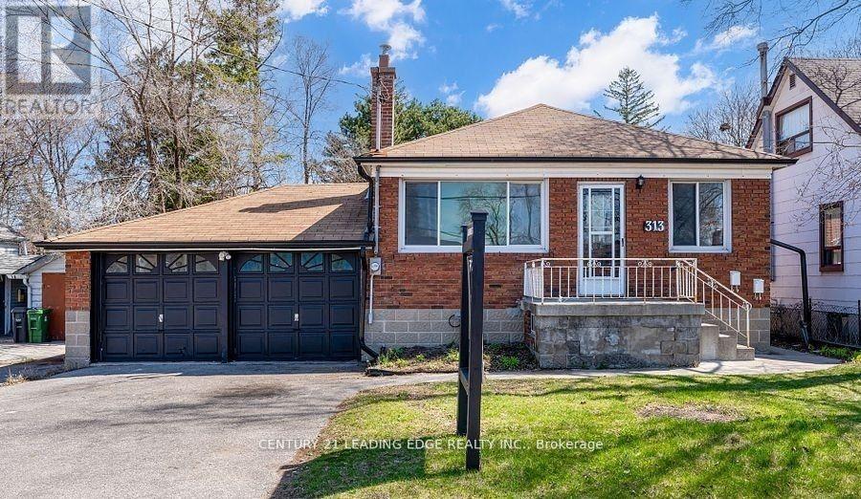1112 Lockie Drive
Oshawa, Ontario
Discover modern living in this 1 year new 3-bedroom, 3-bathroom townhouse in Kedron, Oshawa. The home features a practical layout with modern finishes throughout, 9 ft ceilings on the main floor with an open concept living and dining area. Large kitchen with plenty of storage and countertop space, as well as a separate pantry. From the main floor, walkout to 1 of 2 private balconies, perfect for entertaining guests. The spacious primary bedroom, located on the upper level, has a 3-piece en-suite, plenty of closet space, and another private balcony. Ample parking included with a single-car garage and a long driveway. Located near top schools, shopping, parks, Costco, Durham College/Ontario Tech University, and easy access to Highway 407, this home is a must see! Tenant responsible for all utilities, lawn and snow maintenance. (id:60365)
1090 Pisces Trail
Pickering, Ontario
Wow! the Word & Must See it!! Just a Year Old with Over 1790 Sq. Ft. above the Grade Living Spaces and with 2 private Car Parking- Bright and Spacious Detached Home Located In Family-Oriented Prestigious Neighborhood In Greenwood, Pickering. This Stunning Home Features Over1790 Sq. Ft. Living Space with Large 3 Bedrooms + 3 Bathrooms!!! Over $40k Upgrades with Side Door to Basement. Smooth Ceilings, Large sliding doors and windows fill the space with natural light and offer picturesque views of the lush conservation area. The main floor features elegant hardwood flooring throughout, Modern Kitchen W/Quartz Countertop and Backsplash,LargeCentre Island, Open Concept Eat-In Kitchen, upgraded Super Double Sink, Back Splash. Bright Large Open Concept Living Room With Custom Hard Wood Flooring, Upgraded Stairs with Iron Pickets & Fireplace to enjoy. Large Primary Bedroom with 5 Pcs Ensuite with 2 walk-in Beautiful Closets, High Ceilings on both the Main and Second floors, Access To Garage From Inside Of Home & Garage rough-in for an EV charger & Electrical Services. Conveniently Located High Demand Area of the City with very Close Proximity to all Schools, Shopping Malls, Banks, Other Great Amenities on your Door Steps and Easy Access to the Hwy 401, 407, Go Station, Costco, Groceries etc. Don't Miss-out this Great Opportunity to Own a Beautiful Fully Brick Detached Home today rather buying Semis, Towns or Compact Apartments! To secure a Better Future with Happy family Life Together!! Please Come- Visit - View and Buy it Today!! (id:60365)
1811 - 15 Torrance Road
Toronto, Ontario
Welcome to 1811 15 Torrance Rd! Walk into this sun-filled and spacious suite offering over 1,000 sq. ft. of comfortable living, featuring 2 generous bedrooms, a full bath, and the only unit in the building with a full-sized balcony perfect for relaxing or entertaining. Enjoy the convenience of 1 exclusive parking spot, an ensuite laundry with full-size washer & dryer, large storage area , and new flooring. This well-managed building has undergone major recent improvements: new windows, glass balcony railings, re-concreted balcony floors, updated elevators, refreshed hallways, and landscaped interlocking at the entrance all contributing to peace of mind and long-term value .Your all-inclusive maintenance fees cover all utilities and cable, plus access to fantastic amenities :Heated outdoor pool, Mens & womens saunas with showers & change rooms. Secure bike storage, Large rooftop patio, Full fitness centre (2nd floor)Party/rec room, 3 elevators & secure shipping/receiving area, Location can't be beat! Public transit is right at your doorstep, with the Eglinton GO station just steps away for quick downtown access. Minutes to Hwy 401, U of T Scarborough, Scarborough Town Centre, shopping, groceries, restaurants, and even Home Depot across the street! This is truly a warm, inviting, and family-friendly building with ample visitor parking a rare gem that shows beautifully. Don' t miss your chance to make this cozy, move-in-ready suite your next home! (id:60365)
33 Everett Crescent
Toronto, Ontario
Nestled just steps away from the serene Taylor Creek Park, this charming two-storey property is currently a family home but can easily be transformed back into three self-contained units. Perfectly located in the vibrant East York neighborhood, this spacious residence offers a bright and airy atmosphere with 5 bedrooms, 2 additional rooms, 3 Kitchens and 3 bathrooms. You'll be impressed by the abundance of natural light that fills every corner of the house. The inviting living and dining areas provide ample space for relaxation and entertaining. With a large driveway and a beautifully designed backyard, this home is ready for you to move in immediately or customize to fit your personal style. Welcome to your new home! (id:60365)
35 Westover Drive
Clarington, Ontario
Discover a rare blend of comfort, space, and future potential in this end unit townhouse in the heart of Bowmanville. With 1,890 square feet of thoughtfully designed living space, this home is ideal for those who appreciate finer features without sacrificing room to grow. Each bedroom has its own walk in closet, providing effortless organization and privacy. The primary suite is a retreat with a generous four piece ensuite, where days begin and end with calm and style. Two additional bedrooms are equally spacious, perfect for children, guests, or versatile living arrangements. Adding to the homes versatility is an open office space on the second floor. Bright and adaptable, it is the perfect spot for a home office, a study area, or a creative nook tailored to your lifestyle.The main living area is filled with natural light, offering a layout that balances gatherings with daily life. A garage plus two additional parking spots provide convenience for multiple vehicles. The unfinished basement offers storage today and the chance to create the space you need, whether a media room, gym, play area, or workshop. Step outside to a backyard sanctuary designed for relaxation and connection. From barbecues to quiet evenings surrounded by greenery, this outdoor retreat offers privacy and calm. The end unit location enhances the setting with more light, more privacy, and a greater sense of openness.This home is situated in a desirable neighbourhood surrounded by excellent schools including Knox Christian, Durham Christian High, St. Stephen , Charles Bowman Public School. With family friendly streets, nearby Bons park, and everyday conveniences within reach, the location offers balance and ease.This townhouse invites you to embrace a life where space matters, comfort counts, and potential is yours to shape. With natural flow between rooms, generous closets, a dedicated office space, and a backyard retreat, it is more than a home, it is a place to thrive. (id:60365)
150 Vauxhall Drive
Toronto, Ontario
Welcome to this beautifully renovated home, upgraded from top to bottom with care and attention to detail. Located in a highly desirable and convenient neighborhood, this home is move-in ready with brand-new appliances.Enjoy an open-concept layout filled with natural light, featuring a bright dining room with a walkout to the patio and backyard perfect for entertaining. Just steps from TTC transit, Costco, Highway 401, and grocery stores, this home offers both comfort and convenience. (id:60365)
29 Mortimer Crescent
Ajax, Ontario
PRIME AJAX/PICKERING VILLAGE LOCATION. The one you have been waiting for! Prepare to be delighted with this impressive and well maintained (by only one original owner) brick 4 bedroom, 3 bathroom JOHN BODDY built home situated on a generous 54 by 110 foot lot within an extremely coveted peaceful tree lined Crescent (The only Cres in the development). The Oakcrest Model built in 2001 offers families an impressive 2500 square feet above grade plan plus the lower level to finish to your liking. Enter through the covered front porch with custom landscaping perfect for morning coffee and start to enjoy the many benefits greeting you inside. Step into the main floor with sun filled living/dining areas, bay windows, hardwood flooring, potlights, separate laundry room with direct garage access, powder room and the highlite of this model..the sunken family room with gas fireplace and picture windows overlooking the rear yard ideal for family company and entertainment. Cook, gather and enjoy the generous family sized kitchen and breakfast/dining areas offering plenty of cabinetry and bright windows with a convenient walk out to the bbq deck. Head upstairs to the primary suite offering incredible space, 5 piece ensuite-soaker tub, updated lighting, walk in closet, cozy broadloom and sunny bay windows overlooking the quiet Crescent. Three more sizable bedrooms await enjoying a second 5 piece bathroom. Opportunity abounds on the expansive lower level for a rec room, 5th bedroom, gym, office, storage rooms, workshop and so much more! Almost finished with electrical, rough in bathroom plumbing, insulation and walk out done..choose your flooring, drywall and ceiling tiles and voila! Resort like living continues on the oversized lot with an inground pool, deck, exterior terrace for dining and relaxation and greenspace for gardening.This delightful address is minutes from nature trails, charming historic Pickering Village, top rated schools, golf course, Go, highways,parks and more! (id:60365)
283 Wolverleigh Boulevard
Toronto, Ontario
Exquisite Turnkey East York Gem! This rare extra-wide (almost 25ft) 4-bedroom semi is nestled on an expansive lot in one of East York's most coveted pockets, just one block from Earl Beatty Public School and walking distance to subway stations. A detached garage with parking space for two cars adds convenience to this home's impressive curb appeal, with an upgraded exterior and new windows that flood the home with natural light. Step inside to find a spacious living room with a stunning statement fireplace, a large dining area, and an open, well-appointed kitchen that will exceed all of your needs. New updates include a beautiful lower-level bathroom, and a bright basement with an incredible rec room for unwinding after a busy day. The backyard boasts plenty of space to entertain, garden, and let the kids play freely. Simply move in and enjoy the best of East York living! (id:60365)
137 Munro Street
Toronto, Ontario
Architecturally designed, 137 Munro Street balances clean lines and natural textures with moments of playful character. Step into the lofty custom kitchen where original wood beams and maple hardwood floors meet crisp white cabinetry and porcelain surfaces that feel timeless and refined. A contemporary fireplace anchors the gallery that connects the kitchen and living space. And just across the way, the powder room features a playful terrazzo wallpaper that adds a colourful design twist against the homes soft palette. Enjoy full-height, black-framed glass doors that flood the space with natural light and open to the private back patio for a seamless indoor-outdoor feel. Upstairs, the primary suite delivers the comfort and style of a curated boutique stay. Up the glass-panelled staircase, a serene retreat unfolds with a dreamy soaker tub, waterfall shower, double vanity, and separate closets. A spacious second bedroom, 3-piece bath, and flex space complete the upstairs. And the basement? Wide open and ready for whatever you dream up. With natural light, layered textures, and a neutral palette at its core, this home reveals a quiet whimsy that makes it truly unforgettable. And then there's the neighbourhood. Life in South Riverdale has a rhythm of its own, with mornings spent over coffee at a local café, afternoons drifting by in leafy parks, and evenings that can take you anywhere from dinner on Queen East to cocktails in Riverside or a bakery stop in Leslieville. The east end always has something waiting, and with TTC routes and the Dundas DVP on-ramp nearby, downtown is only minutes from home. (id:60365)
32a Lookout Drive
Clarington, Ontario
Newly built one-level condo town home offering open -concept living. Features a spacious bedroom plus a versatile den, ideal as a dining area, home office, or guest space. Modern kitchen with stainless steel appliances flows into a bright living area. Private outdoor terrance, one parking space included, visitor parking available. Offered unfurnished or furnished at additional cost. (id:60365)
24 Elmsdale Road
Toronto, Ontario
For the buyer who appreciates refined design and elevated living, welcome to 24 Elmsdale Rd: a one-of-a-kind architectural triumph where thoughtful creativity meets enduring craftsmanship.This executive residence stands apart with striking design elements rarely found elsewhere. From the moment you step inside, you're met with soaring floor-to-ceiling windows that bathe the home in natural light from morning to night even on the dullest of days. The space is artfully constructed around light, volume, and flow, with four open skylights on the second level pouring light through to the main floor a brilliant and intentional design choice that enhances connection across the homes two storeys.The main floor is a showpiece of sophisticated living and entertaining, anchored by a sleek chefs kitchen featuring a built-in wine rack, ample custom cabinetry, and an inspiring layout. Thoughtful touches like the second-level office nook provide a balance of form and function for modern living. Upstairs, you'll find four generously sized bedrooms, including a serene principal retreat with a spa-inspired ensuite a space designed to relax, restore, and rejuvenate.The fully legal lower-level suite offers unmatched versatility and style. With heated floors, oversized windows, a separate entrance and HVAC system, and a walkout to a private sitting area, its an ideal in-law suite, guest retreat, or luxurious mortgage helper perfect for multigenerational families or discerning investors. Located in a warm, established, and community-oriented neighbourhood where families put down roots for generations, 24 Elmsdale Rd is more than a home, it's a lifestyle choice for those who expect more.**OPEN HOUSE SAT SEPT 6 & SUN SEPT 7, 2:00-4:00PM** (id:60365)
313 Morningside Avenue
Toronto, Ontario
For Lease on the Main Floor of A Detached House on a Huge Lot 50 x 140 Ft. Recently Fully Renovated with Spacious 3 Bedrooms, 1 Large Kitchen with Eat-In Area, 1 Large Living Room. Laminate Flooring Throughout. Great Location Near U of T Scarborough Campus, Centennial College, Schools, Hospital & Pan Am Sports Complex. Steps to TTC with Connection to Go Train.. ** Moved-In Condition ** ** Freshly Painted ** (id:60365)

