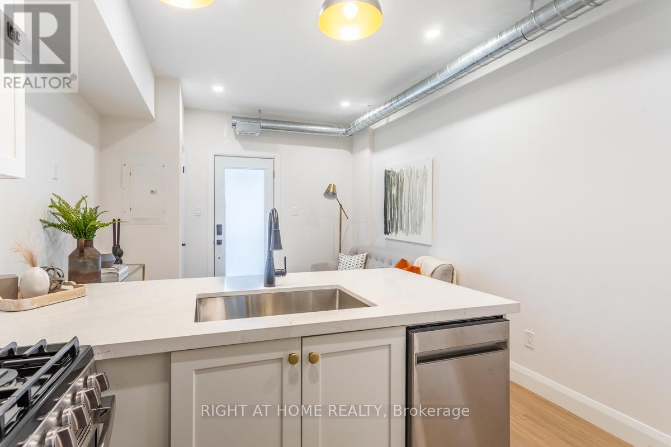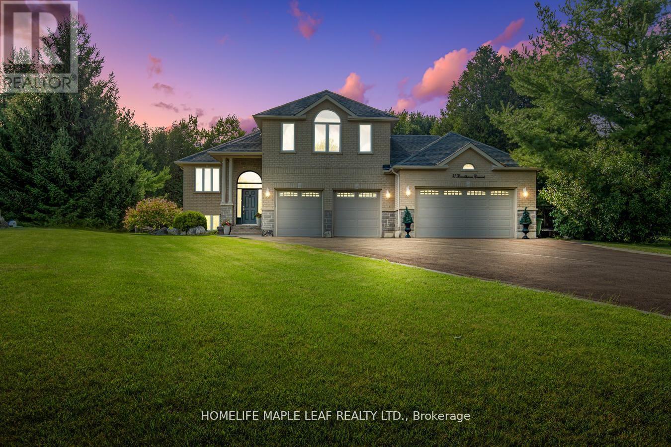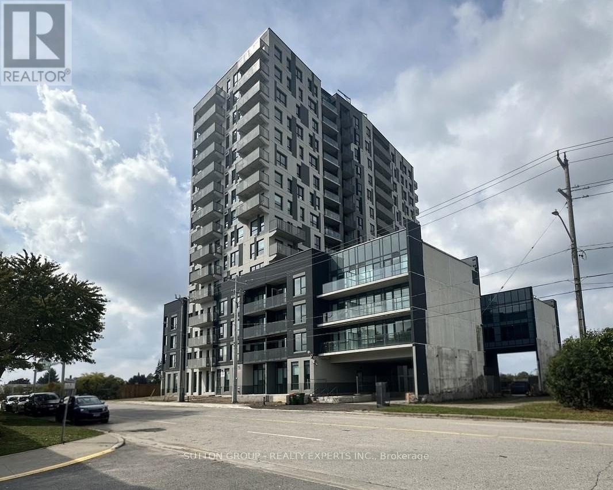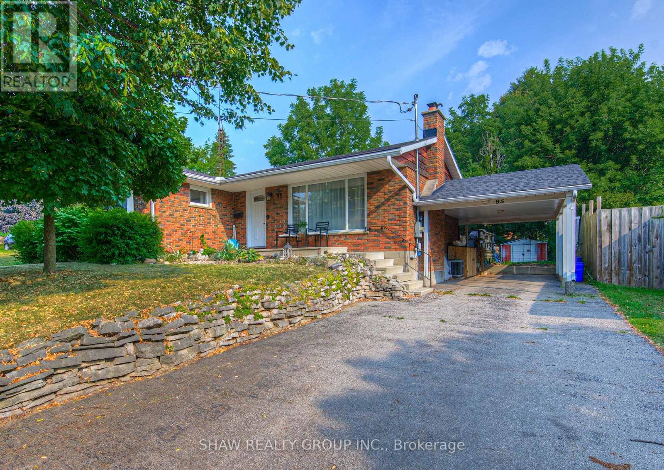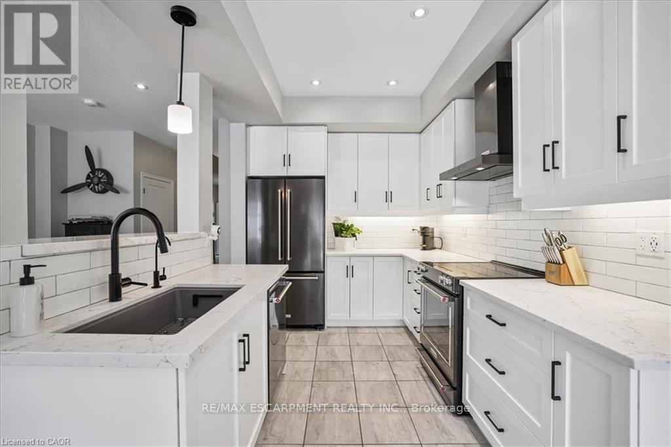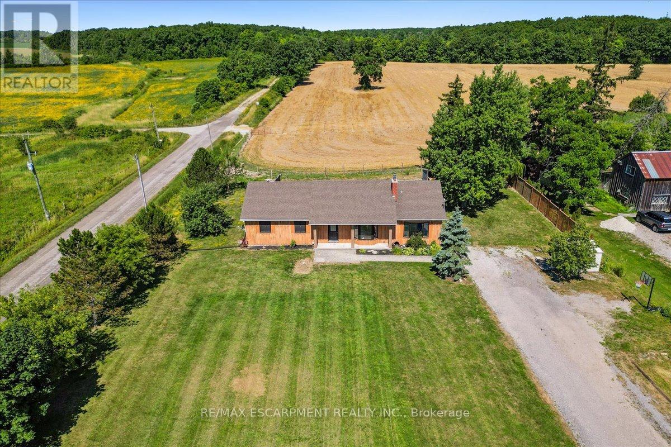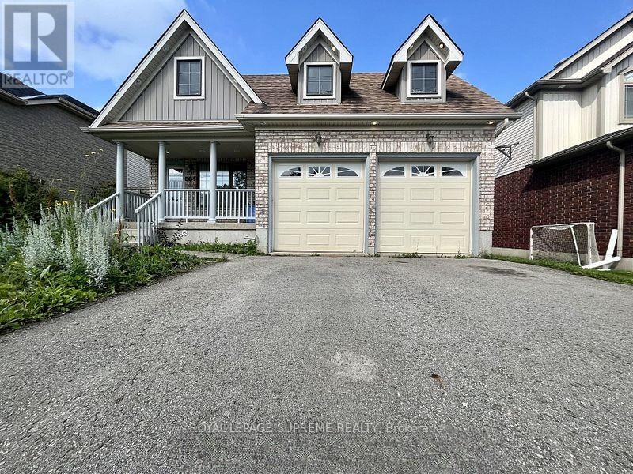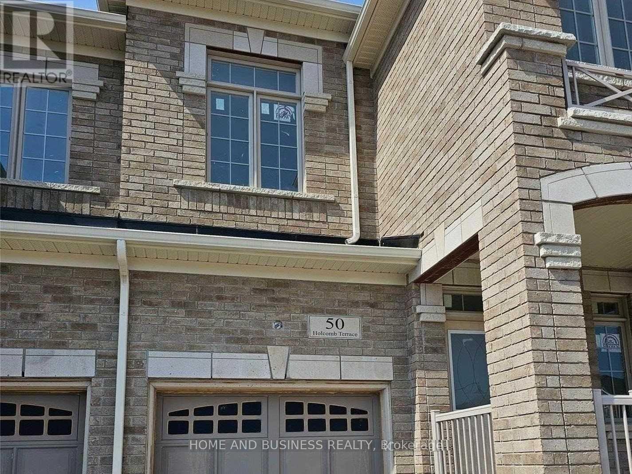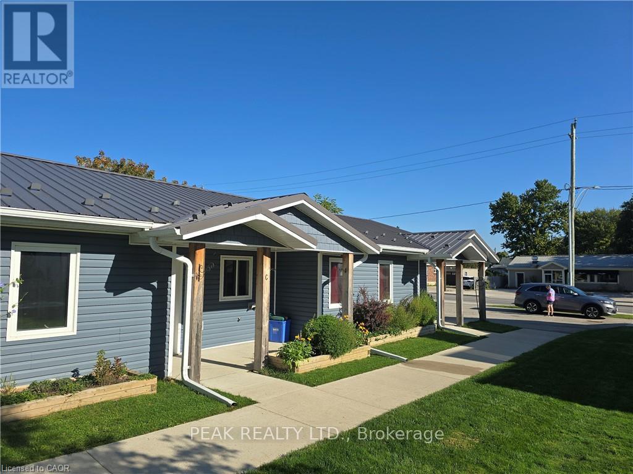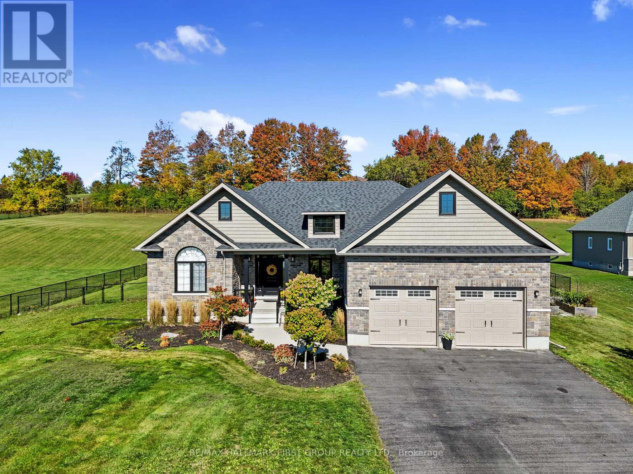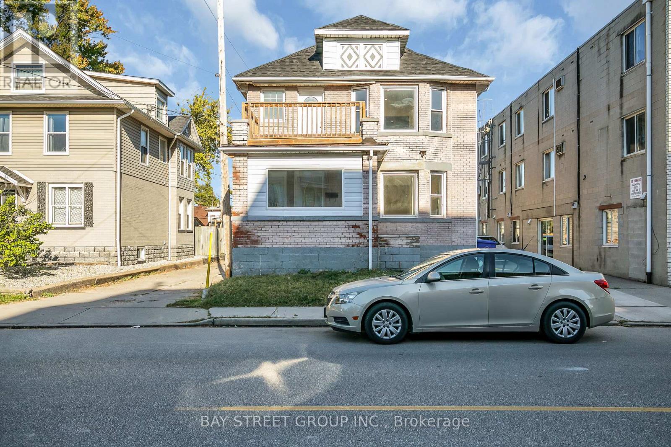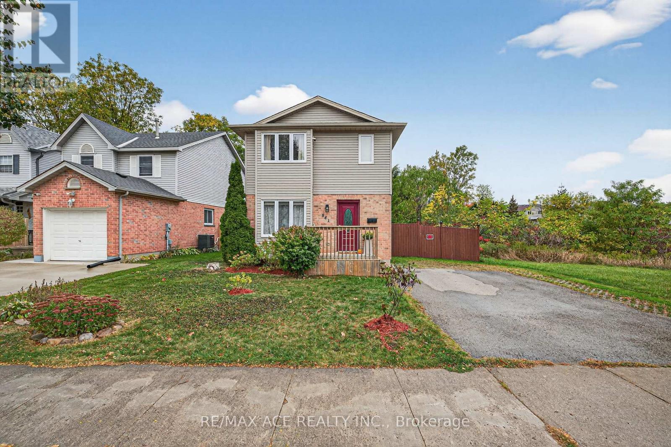1 - 115 Catharine Street N
Hamilton, Ontario
Bright and Open 2 Bed, 1 Bath Main Floor Unit in Beasley Neighborhood. This Unit Has Been Fully Renovated, Right Down To The Studs. Modern Interior With Stainless Steel Appliances, Including A Dishwasher. Gas Range and Stacked In Suite Laundry. Bright Open Windows Let Lots of Natural Light into Bedrooms. Modern Bathroom, Tile And Black Modern Fixtures. This Unit is Perfect For Young Professionals, Upper Year University Students, Nurses/Doctors. Walking Distance to Hamilton General Hospital. On The Transit Line To McMaster, Mohawk. 5 Minutes Walk To James St N, Enjoy Trendy Coffeeshops, Restaurants and Shopping. Gas Is Included In Lease Price. Parking Available. Unit Available to lease starting December 1 2025 (id:60365)
47 Brookhaven Crescent
East Garafraxa, Ontario
Welcome to 47 Brookhaven Cres, East Garafraxa looking for one of a kind home to create beautiful memories in.Look no further. This is it! This 5 level-split is over 3000+sqft in size and is located in a sought after neighbourhood sitting on a premium 1 Acre lot backing on to conservation.This home has so much to offer.Recently freshly painted throughout (incl garage).Updated porcelain flooring alongside hardwood flooring.It has open concept design, soaring Cathedral ceilings. Separate main floor office & main floor laundry room. It has spacious 3 bedrooms located in the top floor for privacy. 3 recently renovated bathrooms.W/I closets throughout.Sep living & dining rm for intimate gatherings.Granite countertop kitchen with island overlooks family room with natural gas fireplace. Bright sep recreation/media room boasts a pull down 6 foot screen for watching your favourite shows alongside a cozy natural gas fire place.Rec room includes:an indoor 6 seater hot tub to unwind in(which has been properly ventilated).Rec room also includes extra room for another work space, exercise area or could even be converted into another bdrm. Lowest level/bsmt is ready to complete the way your heart desires(it also contains a spacious crawl space for extra hidden storage). Cold cellar for a wine enthusiast.2 patio walkouts lead to a spacious 3 tiered composite deck with glass railings. Expansive park-like PRIVATE backyard backing onto Credit Valley Conservation area (you will never have any neighbours behind you).Spacious backyard is perfect for a family soccer game,to toss a frisbee around or to hone your golfing skills.Small side yard paved basketball court area.4 car extended garage that could easily house 5 vehicles or be turned into an extraordinary man cave & exercise room. Driveway that could hold 10+ vehicles-Home captures sunrises at the front and sunsets at the back. Original owners that took pride in ownership.This property is located a few mins from all shopping amenities. (id:60365)
305 - 1333 Weber Street E
Kitchener, Ontario
A+++ Location, Stylish Brand new Building!! Welcome to 1333 Weber street, Unit-305, This beautiful unit features 2 Bed, 2 Full Bath,including a spacious primary suite leads to a luxurious 4-piece ensuite. Both bedrooms have walk in closets and are conveniently positioned off the open-concept living and kitchen area, which leads to an large balcony, Additional highlights include in-suite laundry, a second 4-piece bathroom, and a spacious foyer, 9' Ceiling and Lots of Natural Light. The condo also comes with One parking and secured entrance. Rent Include parking and Common elem. Close To College, Universities, Shopping Centers, highways and Public Transportation. Must See! (id:60365)
95 Silver Street
Brant, Ontario
Welcome to this beautifully built and thoughtfully renovated, open concept, brick bungalow which is full of character and appeal. With over 2600 square feet of living space, nestled on a generous 125 ft lot with a large backyard, this home offers the perfect blend of comfort, convenience, and charm. Ideally located just steps from scenic trail systems, the river, vibrant downtown, restaurants, take-out spots, grocery stores, the fairgrounds, and the hospital. Inside, you will find a well designed floor plan featuring 3+1 bedrooms, 2 full bathrooms, and a huge sun-filled sunroom perfect for relaxing with your morning coffee, enjoying a good book or letting your fur family lounge. The home has been lovingly maintained and updated, including a new roof (2021) and the downstairs full bathroom (2024). The big, open basement adds a versatile space with room for a recreation area, office, or future in-law suite. Endless potential for the next owner to make it their own. Whether you're looking for a forever home or a place with room to grow, this bungalow is a fantastic find that combines thoughtful updates, a great location, and a welcoming atmosphere. (id:60365)
81 Beasley Grove
Hamilton, Ontario
Welcome to 81 Beasley Grove - Upgraded Freehold Townhome on a quiet cul de sac, in desirable Meadowlands in Ancaster! Located on a quiet, family-friendly street, this beautifully upgraded freehold townhome offers 3 bedrooms, 3 bathrooms, and approximately 1,600 square feet of thoughtfully designed living space in the desirable Meadowlands community. This home is packed with premium features, including quartz countertops throughout, California shutters, and striking custom board and batten accent walls that add a designer touch. Enjoy the glow of pot lights in the kitchen, living room, and upper hallway/loft, and unwind by the cozy gas fireplace. The oak staircase adds timeless character, while the gas line in the backyard is perfect for BBQs and entertaining. Youll also love the professionally installed irrigation system in both the front and back yards, keeping your lawn and gardens lush with minimal effort. The home is equipped with a Heat Recovery Ventilation (HRV) system, ensuring fresh, filtered air and improved energy efficiency year-round. Upstairs, you'll appreciate the convenient second-floor laundry and a spacious loft ideal for an office, playroom, or reading nook. The basement offers a bathroom rough-in, giving you flexibility for future development. Enjoy the perks of freehold living with no condo fees, in a peaceful neighborhood close to top-rated schools, parks, shopping, and transit. Don't miss your chance to own this turn-key gem at 81 Beasley Grove. (id:60365)
6550 Sinclairville Road
Hamilton, Ontario
Set on just over an acre and backing onto tranquil farmland, this beautifully updated 4+1 bedroom, 4-bath bungalow offers the perfect blend of privacy, space, and convenience. Located in a sought-after pocket of Glanbrook, you're only minutes to Hamilton, Binbrook, and Ancaster - making commuting and city amenities easily accessible while enjoying the peace of country living. Step inside to a bright, open-concept main floor with hardwood throughout the kitchen, dining, living, and hallway. The kitchen is fully updated with block countertops, tile backsplash, breakfast bar, pot lights, and a skylight that floods the space with natural light. Sliding doors off the dining room open to a spacious rear yard - ideal for entertaining or quiet relaxation. The living room features a large bay window and a stunning wood-burning fireplace with stone surround and a newly redesigned custom live-edge mantel, while the oversized family room adds even more living space with crown moulding and another bright bay window. The primary bedroom includes a 3-piece ensuite and a newly added walk-in closet, with an updated main 4-piece bath nearby. A brand new powder room and refreshed front entry enhance the main floors functionality and style. For added convenience, enjoy laundry on both the main and lower levels. A separate rear entrance leads to a fully self-contained in-law suite, thoughtfully renovated in 2016, featuring an open-concept kitchen and living area with pot lights throughout - ideal for extended family or rental potential. Additional upgrades include 200 AMP electrical service, new LED pot lights, a 2024 heat pump and air conditioning system, and a complete water purification system with UV and charcoal filtration. This is a rare opportunity to enjoy rural charm with modern comforts, in a prime location just outside the city. (id:60365)
664 Cedar Street
Shelburne, Ontario
Welcome to this bright, freshly painted, and spacious 3-bedroom, 2-bathroom backsplit main unit, ready for you to call home. With its own separate entrance, convenient main floor laundry, and Two parking spots, it's set up for easy living. Utilities are split 60% with the basement unit. Set on a quiet street close to schools, parks, and everyday amenities, this home is a great fit for families or anyone looking for both comfort and convenience. Come see for yourself you wont want to miss it! Photos previously taken. (id:60365)
50 Holcomb Terrace
Hamilton, Ontario
4 Bedrooms 3 Bathrooms Semi Detached, Loaded With Upgrades, 9Ft Ceiling. Approx.1800 SqFt, Stained Stairs, Ceramic Floor Tiles On The Main Floor. Hardwood Flooring In Great Rm And Upper Hallway, Convenient Main Floor Laundry. Electric Fireplace In Great Rm & Close To AllAmenities,School & Go Station. Nice backyard, Newcomers are welcome. (id:60365)
46 Elora Street S
Minto, Ontario
Custom built single storey fourplex constructed in 2020 consisting of 4 two- bedroom, beautifully laid out units with granite counters, stainless steel appliances, stackable washer & dryers, in floor heating and air conditioning via individual Heat/Cool heat pump and good storage space. On the outside we have a low maintenance steel roof, separate entrances to all four units, partitioned rear garden spaces and ample parking. A great opportunity for any investor, no forecasted capex for years, current gross rents of $81,600, 2 tenants on leases and 2 Month to Month. (id:60365)
122 Glens Of Antrim Way
Alnwick/haldimand, Ontario
Modern elegance meets effortless entertaining in this stunning home set on 1.28 acres. Designed for entertaining, this home features in-ceiling speakers in the kitchen, living room, and outdoor area, and is wired for sound in the poolside bar, the perfect setting for gatherings both large and small. A covered front porch leads into an open entry where craftsmanship and attention to detail are immediately evident. Throughout the home, 8" baseboards, high ceilings, and upgraded window and door casements enhance the sense of space and sophistication. The living room impresses with its recessed waffle ceiling, crown moulding, custom built-ins with integrated lighting, and a beautifully detailed fireplace mantel. The open-concept kitchen offers ceiling-height cabinetry, under-cabinet lighting, stainless steel appliances, and large island with breakfast bar. The adjoining dining area features a recessed ceiling, ample room for large gatherings, and a walkout to the backyard. The primary suite offers a tranquil retreat with a tray ceiling, crown moulding, private walkout, walk-in closet, and a luxurious ensuite featuring heated floors, dual vanity with quartz counters, freestanding tub, and glass-enclosed shower. Two additional bright bedrooms and a full bathroom are situated on the opposite side of the home for added privacy. Completing the main level is a powder room, convenient laundry, and access to the double car garage with soaring 13' ceilings. The lower level expands the living space with a generous rec and media area, built-ins, a games area, guest bedroom, and full bathroom. Step outside to your backyard oasis featuring a fenced yard, sprawling covered deck with added privacy, landscaped patio, inviting inground pool, lounging areas, and a stylish pool house with bar and changing area. Ideally located just moments from amenities with easy access to Hwy 2 and the 401, this property offers modern design, thoughtful details, and resort-inspired living all in one. (id:60365)
280-282 Campbell Avenue
Windsor, Ontario
Exceptional investment opportunity! This bright and spacious duplex was fully and legally renovated in 2022, featuring a fresh, modern interior that has been well maintained and lightly lived in. Each unit offers 3 generous bedrooms, a sun-filled living area, an open-concept kitchen, a stylish 3pc bath, and in-unit laundry perfect for attracting quality tenants or multi-generational living. Both units have separate electrical and HVAC systems, ensuring low operating costs and easy management. The finished basements offer additional flexible space with separate entrance . Large windows bring in beautiful natural light, creating a warm and inviting atmosphere. Overnight street parking available. This move-in ready property is ideal for owner-occupiers or investors seeking a turnkey income property with minimal upkeep. (id:60365)
841 Deveron Crescent
London South, Ontario
Welcome to 841 Deveron Cres, a 2 Storey Detached. A wonderful private lot with no neighbors to the right and the back of the property! A beautiful 3 bedroom, 2.5 bathroom home with open-concept design! Bright white kitchen including island, plus pantry and step out to a large sundeck overlooking private yard with shed. There is a patio area with pergola with vines overtop-perfect for enjoying your morning coffee! Upstairs boasts a large primary bedroom with a spacious walk-in closet, and two good-sized rooms. Lower level is finished with a large rec room and 3 pc bathroom plus laundry. Don't miss this great opportunity to live in this home that is steps from the park across the street in a quiet neighborhood! (id:60365)

